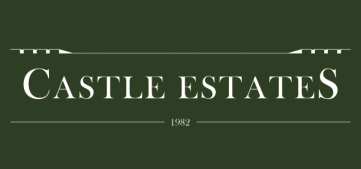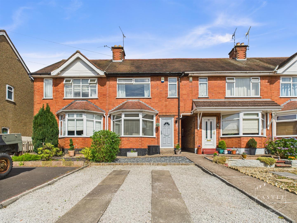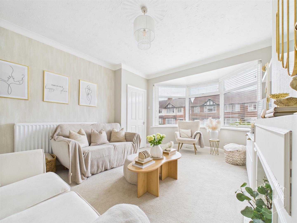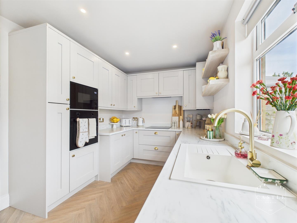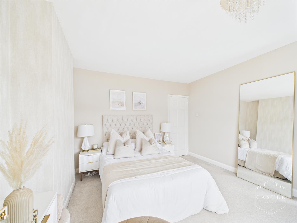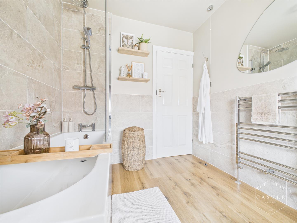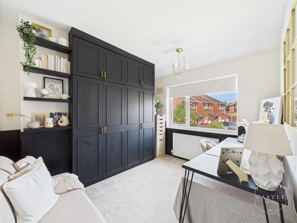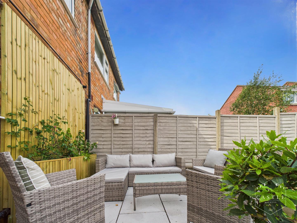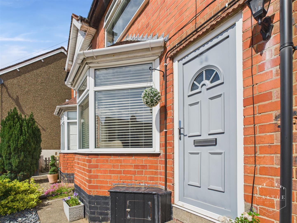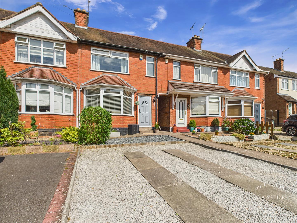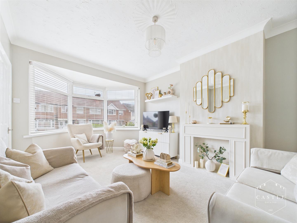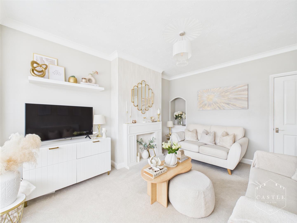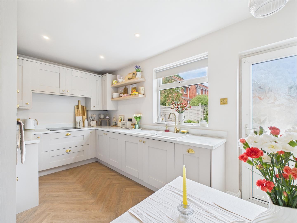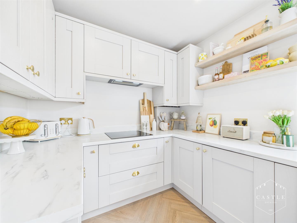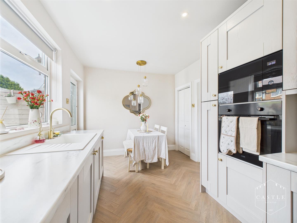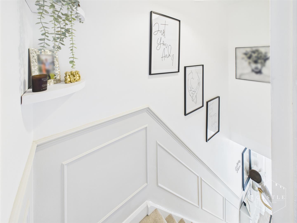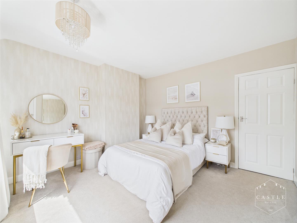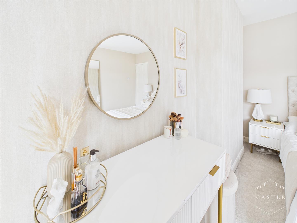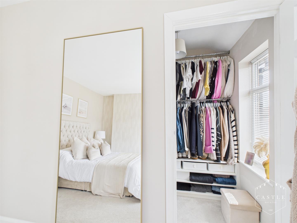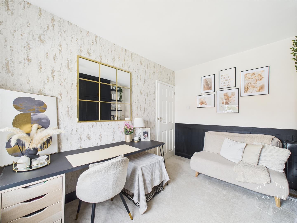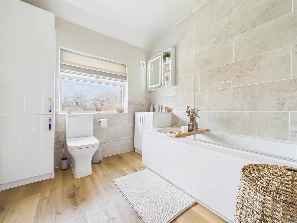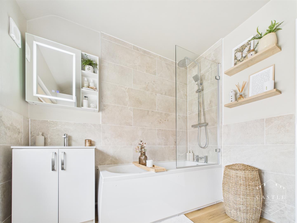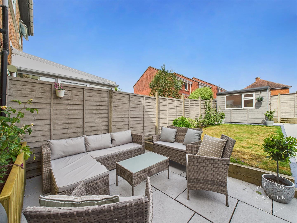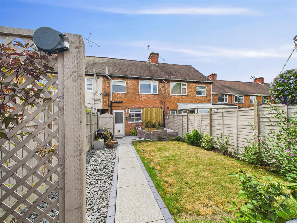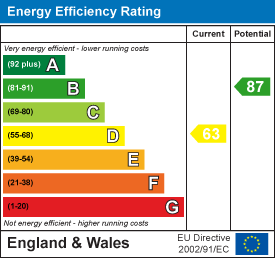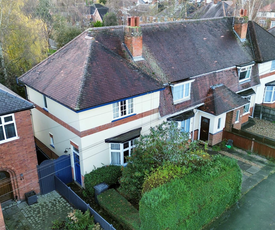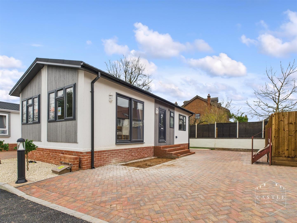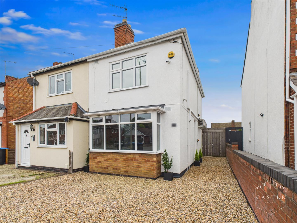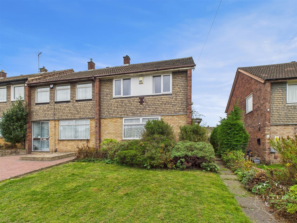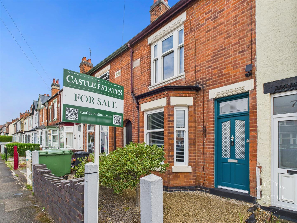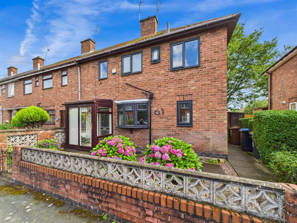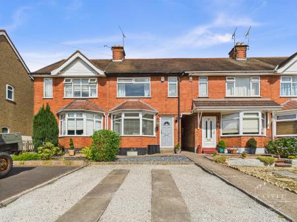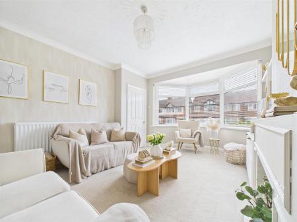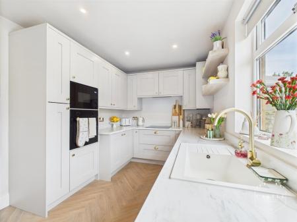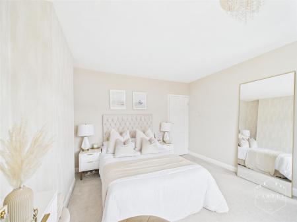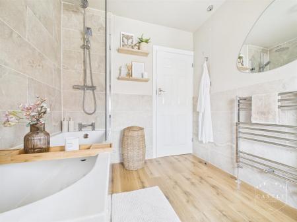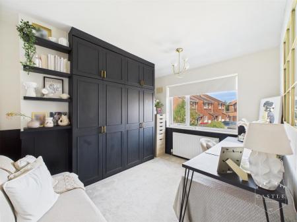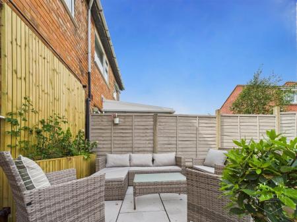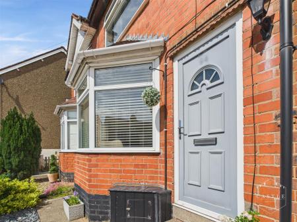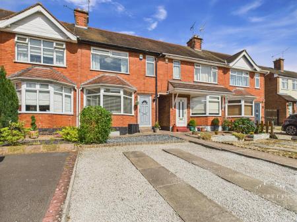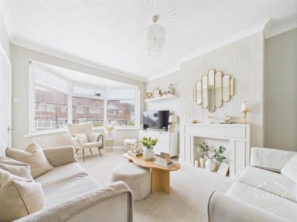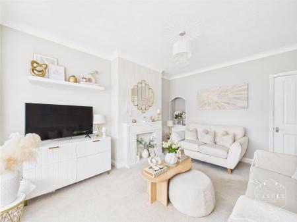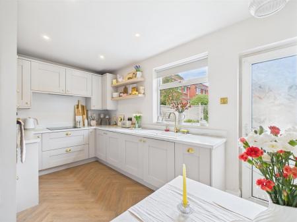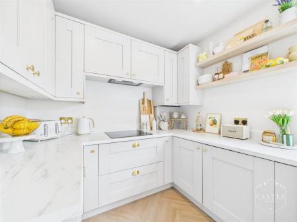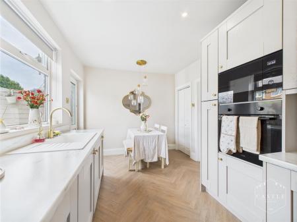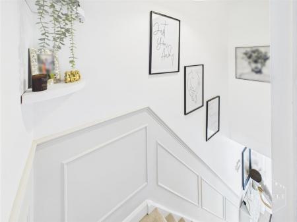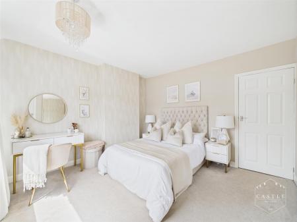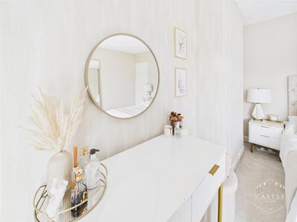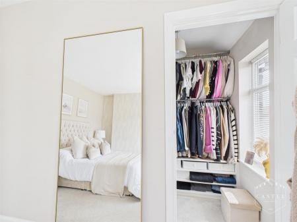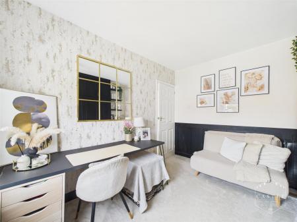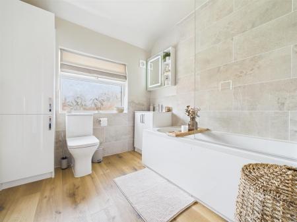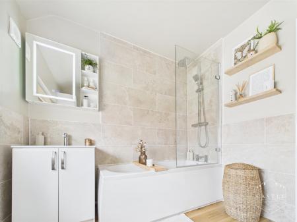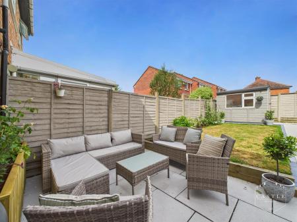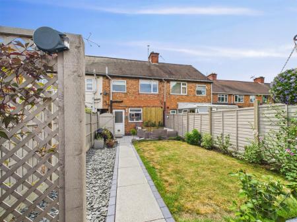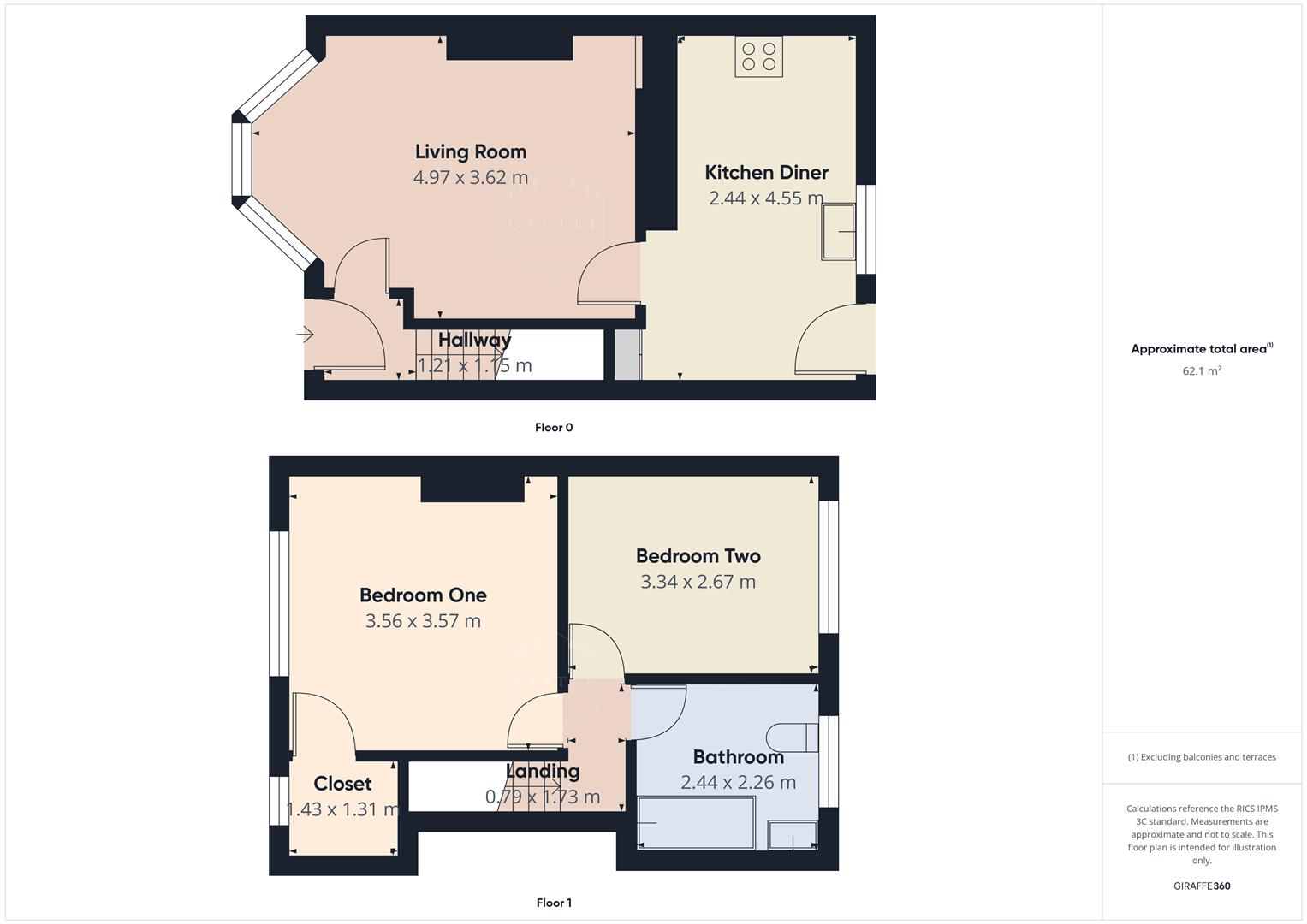- Entrance Vestibule
- Attractive Lounge
- Newly Fitted Dining Kitchen
- Large Master Bedroom with walk-in Closet
- Good Sized Second Bedroom
- Modern Family Bathroom
- Ample Off Road Parking
- Private Well Tended Garden
- Sought After & Convenient Location
- Beautifully Renovated Throughout
2 Bedroom Terraced House for sale in Hinckley
Situated on Burleigh Road in Hinckley, this beautifully redecorated terraced house offers a delightful blend of modern living and classic character. Built in 1935, the property has been thoughtfully modernised throughout, ensuring a comfortable and stylish home for its new owners.
Spanning an impressive 705 square feet, the house features a welcoming reception room that serves as the perfect space for relaxation or entertaining guests. The two well-proportioned bedrooms provide ample space, with the large master bedroom boasting a walk-in closet, ideal for those who appreciate a touch of luxury in their daily routine.
The heart of the home is undoubtedly the picturesque kitchen, which comes complete with integrated appliances, making it a joy for any aspiring chef. This space not only enhances functionality but also adds to the overall aesthetic appeal of the property.
With its modern touches and inviting atmosphere, this home is a true gem in the Hinckley area. Viewing is essential to fully appreciate the charm and quality this property has to offer. Whether you are a first-time buyer or looking to downsize, this terraced house presents an excellent opportunity to secure a lovely home in a desirable location. Don't miss out on the chance to make this stunning property your own.
Viewing - By arrangement through the Agents.
Directional Note - Travel from the centre of Hinckley along Hollycroft, down past the park and take the fourth turn on the right into Tudor Road. Then second right into Burleigh Road. This property can be seen on the left hand side.
Entrance Hallway - 1.2m x 1.15m (3'11" x 3'9" ) - having upvc double glazed composite front door, central heating radiator
Lounge - 4.97m into bay x 3.62m (16'3" into bay x 11'10" ) - having feature fireplace, tv aerial point, display niche, central heating radiator and upvc double glazed bay window overlooking the front garden.
Dining Kitchen - 4.55m x 2.44m (14'11" x 8'0") - having a range of fitted shaker style units including base units, drawers and wall cupboards, matching quartz work surfaces and splashbacks, inset single drainer cream composite sink with mixer tap, built in electric oven, microwave, induction hob with extractor over, integrated washing machine, dishwasher and fridge, wood effect herringbone flooring, useful under stairs storage, central heating radiator, gas fired boiler for central heating and domestic hot water. Upvc double glazed window to rear and door to garden.
First Floor Landing - having access to the roof space.
Bedroom One - 3.56m x 3.57m - 5.2m in recess (11'8" x 11'8" - 1 - having UPVC double glazed window to front, central heating radiator, and walk-in CLOSET with additional window
Closet - 1.43m x 1.31m (4'8" x 4'3") -
Bedroom Two - 3.34m x 2.67m (10'11" x 8'9") - having a range of fitted wardrobes, further built in cupboard and central heating radiator, feature panelled wall and UPVC window to rear
Bathroom - 2.44m x 2.26m (8'0" x 7'4" ) - having white suite including panelled bath with mixer shower over and screen, low level w.c., vanity unit with wash hand basin, chrome heated towel rail, partially tiled walls and manufactured wood-effect flooring.
Outside - There is direct vehicular access over a chip stone driveway with standing for two cars. Shared pedestrian access between the properties leading to a private rear garden with fenced boundaries, garden shed, lawn, chip stone borders, raised planters, screened bin store and patio area.
Property Ref: 475887_33998116
Similar Properties
2 Bedroom Terraced House | £220,000
** NO CHAIN ** This well appointed traditional end terrace property offers great potential for improvement standing on a...
Crofters Vale, Main Street, Barlestone
2 Bedroom Park Home | £220,000
This is a rare opportunity to purchase a detached park home in the sought after village of Barlestone, with its local sh...
Stapleton Lane, Barwell, Leicester
2 Bedroom Semi-Detached House | Offers in excess of £220,000
** NO CHAIN ** This immaculately presented semi-detached house on Stapleton Lane presents an excellent opportunity for b...
Twycross Road, Burbage, Hinckley
3 Bedroom Townhouse | Offers Over £230,000
** NO CHAIN ** This semi detached property benefits from rear parking and garage. The accommodation enjoys entrance hall...
3 Bedroom Terraced House | Offers Over £230,000
Clarendon Road in Hinckley, this delightful terraced house offers a perfect blend of traditional character and modern li...
3 Bedroom Terraced House | £230,000
** VIEWING ESSENTIAL ** This well presented and spacious end terrace family residence enjoys many attractive features an...
How much is your home worth?
Use our short form to request a valuation of your property.
Request a Valuation
