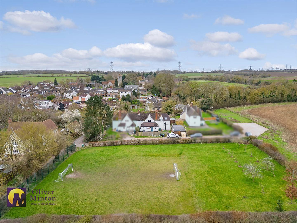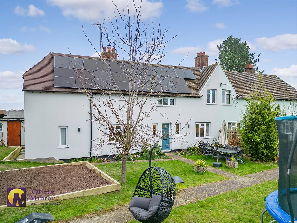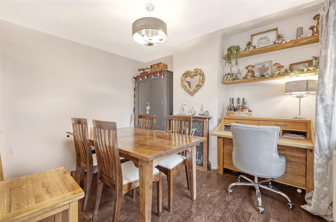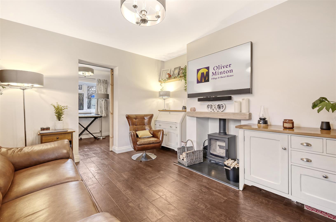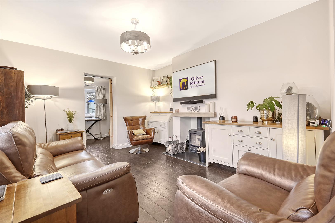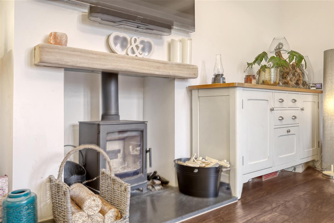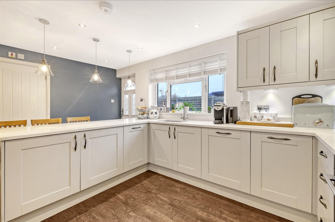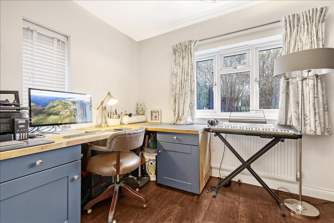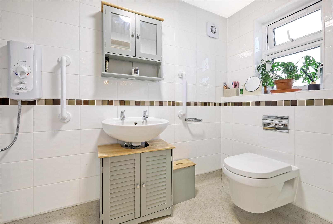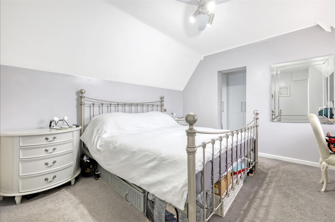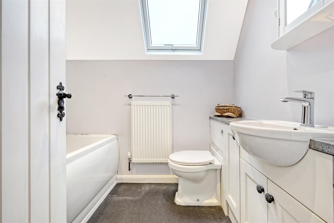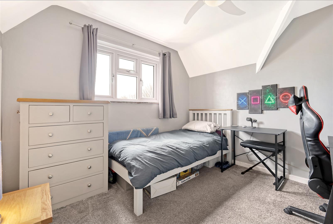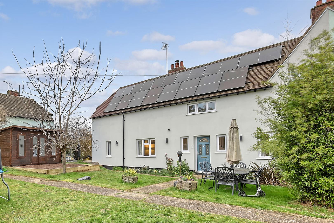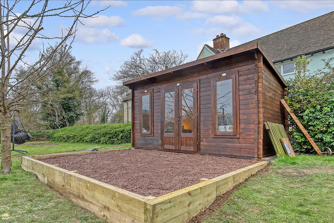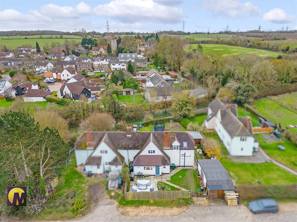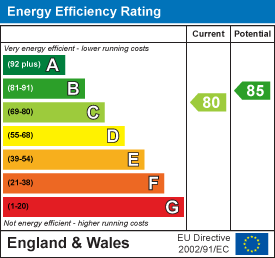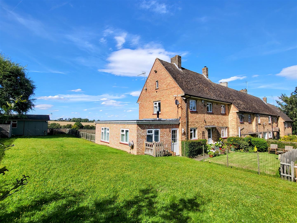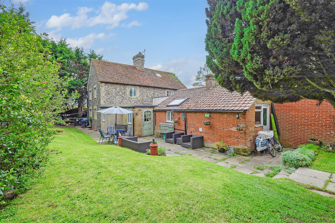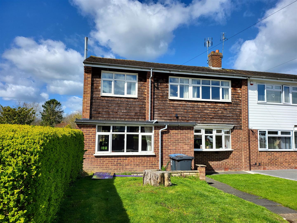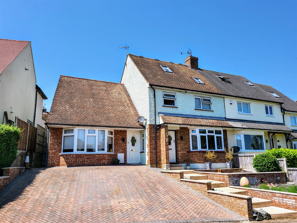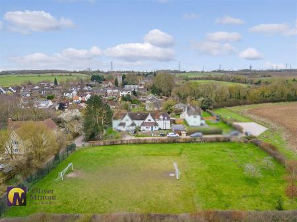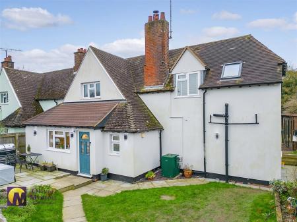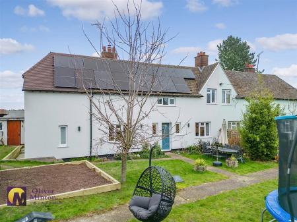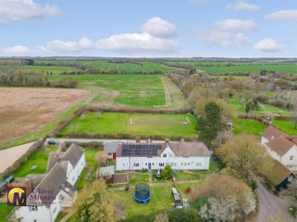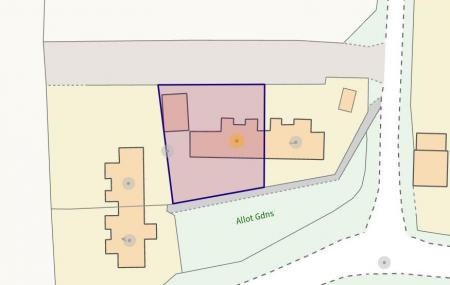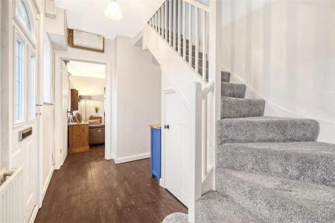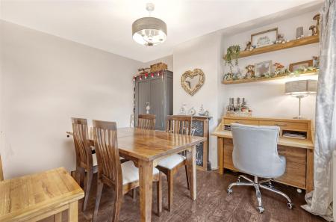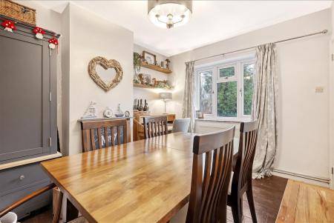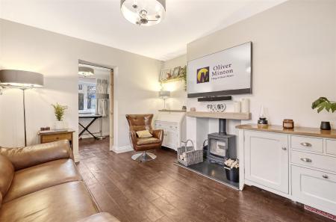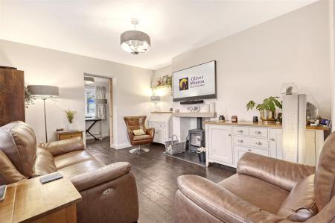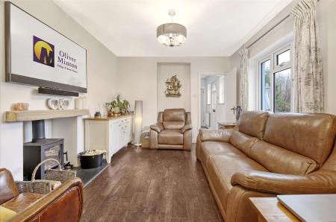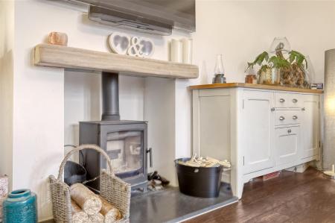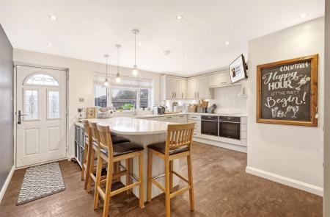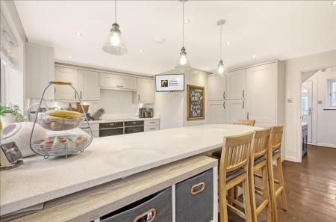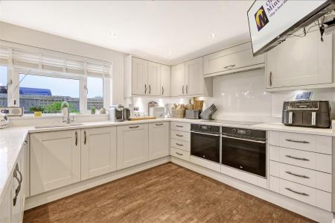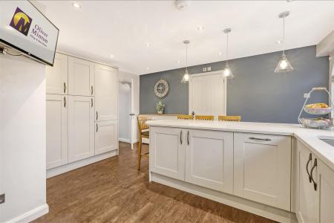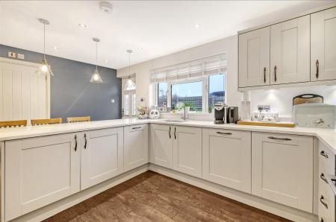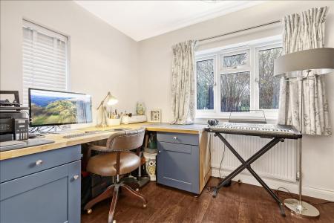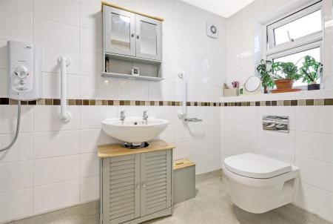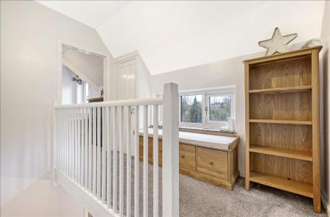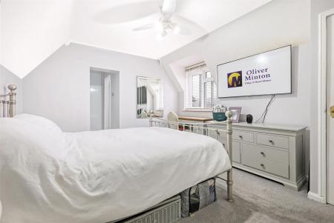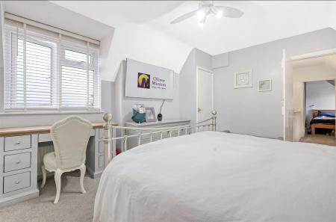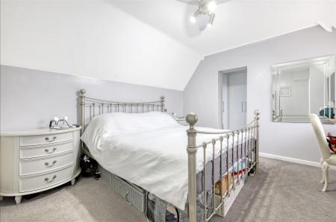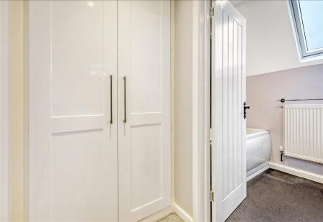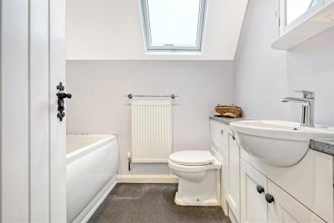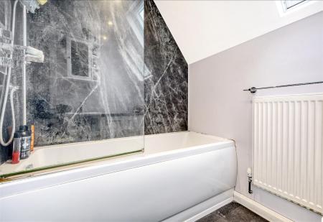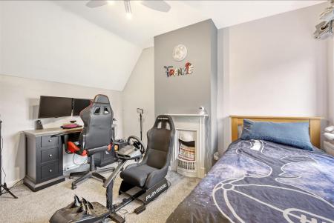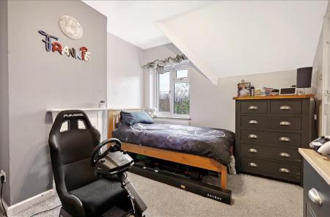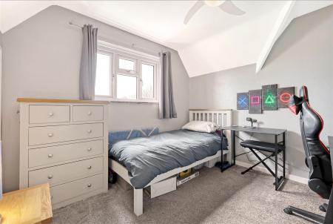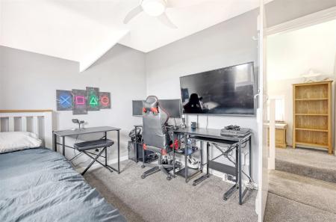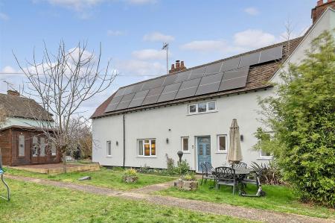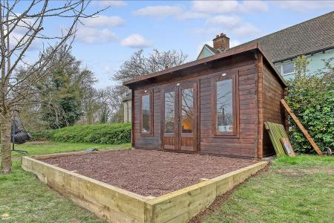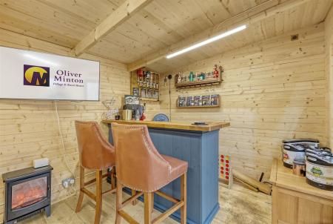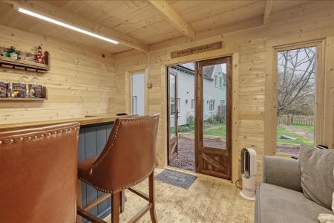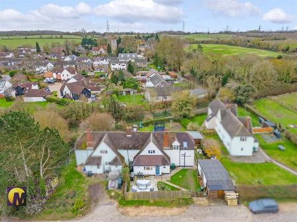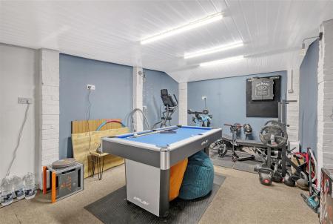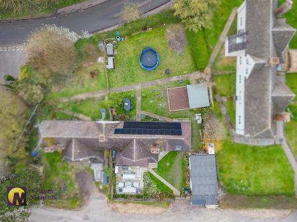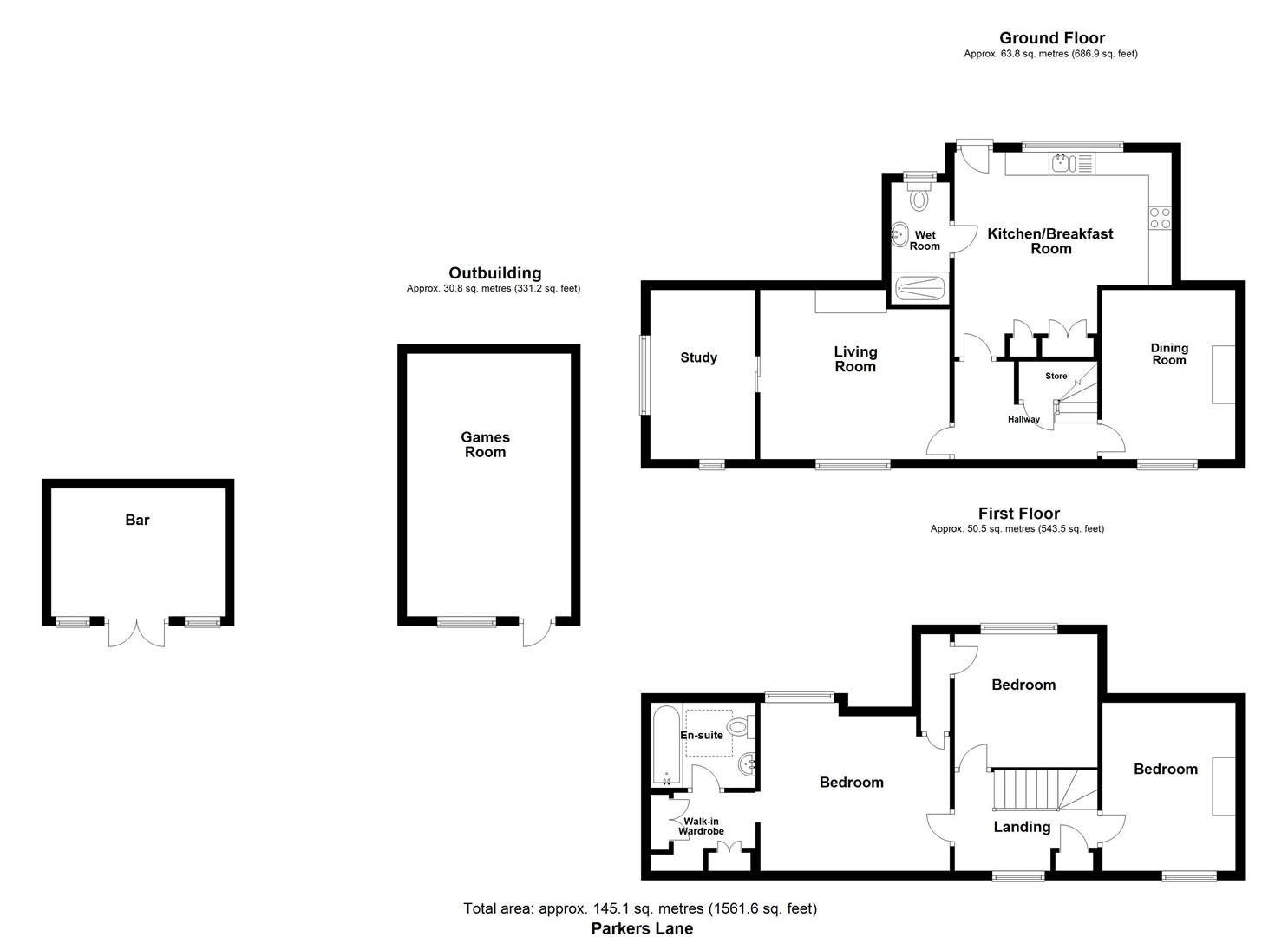3 Bedroom Semi-Detached House for sale in Berden
A well presented and extended family home situated on the edge of the village of Berden with beautiful views across open countryside. The accommodation is arranged over two floors and comprises: Entrance hall, living room, separate dining room, study/playroom, kitchen/breakfast room and a ground floor shower/wet room. To the first floor there are three generous bedrooms, with the principal bedroom having the benefit of an en suite bathroom and dressing room. The property sits fairly central to its good size plot, opening to allotment land to the front and unusually there are usable gardens to both the front and rear of the house, mainly laid to lawn with a paved patio and a recently erected timber cabin/bar. There is also parking for two vehicles and a large, detached garage that is currently used as storage/gym/office, however if a garage is important, it could easily be re-instated for vehicular access.
Entrance Hall - Main entrance door with double glazed inserts. 2 uPVC double glazed windows to front. Staircase to first floor with understairs storage cupboard. Radiator.
Dining Room - 3.66m x 2.90m including chimney breast (12'0 x 9'6 - uPVC double glazed window to front. Feature open fireplace. Door from hall. Radiator.
Lounge - 4.11m + alcove x 3.25m + alcove (13'6 + alcove x 1 - Fireplace recess with fitted wood burning stove. Radiator. Door from hall. Doorway opening with sliding door, to:
Study - 3.66m x 2.26m (12'0 x 7'5) - Dual aspect uPVC double glazed windows Radiator.
Superb Kitchen / Breakfast Room - 4.70m x 4.42m (15'5 x 14'6) - uPVC double glazed window to rear and rear entrance door with double glazed inserts. Concealed lighting over attractive quartz work surfaces and large peninsular breakfast bar. Inset one and a quarter bowl sink unit. Integrated 'Siemens' electric induction hob with extractor hood above and electric double ovens below. Excellent range of soft-closing fitted wall, base and drawer units including carousels. Integrated dishwasher. Large integrated fridge/freezer. Radiator with decorative cover. Inset ceiling lights. Door to:
Shower Room - 2.51m x 1.27m (8'3 x 4'2) - Wet room style shower area with wall-mounted 'Mira' shower and curtain rail. Modern white wash hand basin with cupboard under and WC. uPVC double glazed window. 2 chrome heated towel rails. Extractor fan.
First Floor Landing - uPVC double glazed window overlooking front garden. Door to built-in storage cupboard. Access hatch to loft.
Bedroom One - 4.11m x 3.38m < 3.66m (13'6 x 11'1 < 12'0) - uPVC double glazed window to rear overlooking rear garden, playing field and countryside beyond. Radiator. Door to built-in airing cupboard housing hot water cylinder. Doorway opening to:
Dressing Area - Range of fitted floor to ceiling double wardrobes. Inset ceiling lights. Door to:
En-Suite Bathroom - 1.80m x 1.78m (5'11 x 5'10) - Modern white suite comprising WC with concealed cistern, quartz surface tops incorporating wash hand basin with cupboards under. Panelled bath with shower above and glazed shower screen. Double glazed skylight window. Radiator. Shaver point. Inset ceiling lights.
Bedroom Two - 3.66m x 2.95m including chimney breast (12'0 x 9'8 - uPVC double glazed window to front. Feature open fireplace. Radiator.
Bedroom Three - 3.10m x 2.87m (10'2 x 9'5) - uPVC double glazed window to rear. Radiator. Door to recessed wardrobe cupboard. Ceiling fan.
Outside -
Front Garden - Mainly laid to lawn. Allotment land to front beyond right of way footpath. Timber garden sheds. Side area with lawn and pathway to rear garden. Flower and shrub beds.
Timber Cabin - 3.76m x 2.77m (12'4 x 9'1) - Excellent recently constructed outbuilding with multiple use options. Power and light. Double glazed windows and double doors.
Rear Garden - Rear access gate to parking area. Areas of lawn and paved patio areas.
Detached Garage - 5.72m x 3.53m (18'9 x 11'7) - The garage is currently used as utility/gym/office facility, however if a garage is important, it could easily be re-instated for vehicular use. Power and light connected.
Agents Note - There is oil fired central heating to radiators, mains drainage and water. Solar panels are fitted to complement the mains electricity.
Broadband & mobile phone coverage can be checked at https://checker.ofcom.org.uk/
Important information
Property Ref: 548855_32944599
Similar Properties
FANTASTIC VIEWS - Westmill, Herts
3 Bedroom End of Terrace House | Guide Price £525,000
In this wonderful location, a well appointed end terrace house on this superb plot offering extensive parking facilities...
Station Hill, Westmill, Buntingford
3 Bedroom Semi-Detached House | Guide Price £525,000
CHAIN FREE: A delightful two/three bedroom semi-detached flint cottage with ample character and charm, situated on the o...
CHAIN FREE - Southfield, Braughing
5 Bedroom End of Terrace House | Offers in region of £499,995
FABULOUS OPPORTUNITY TO RE-FURBISH AND PUT YOUR OWN STAMP ON THIS LARGE FAMILY HOME, BEING SOLD WITH NO CHAIN:This 5 bed...
ANNEXE FACILITY - Sadlier Road, Standon, Herts
4 Bedroom Semi-Detached House | £575,000
An excellent family home in the current configuration, but also with great potential for further development if required...
Home Farm Cottages, Wyddial, Nr Buntingford
3 Bedroom End of Terrace House | Guide Price £595,000
An attractive and superbly appointed 3 bedroom end terrace home in this sought-after lovely small village, in a quiet lo...
Spacious and flexible family home - Station Road, Puckeridge
4 Bedroom Semi-Detached House | Guide Price £599,000
Oliver Minton Village and Rural Homes are delighted to offer for sale this attractive semi-detached family home. This pr...

Oliver Minton Estate Agents (Puckeridge)
28 High St, Puckeridge, Hertfordshire, SG11 1RN
How much is your home worth?
Use our short form to request a valuation of your property.
Request a Valuation
