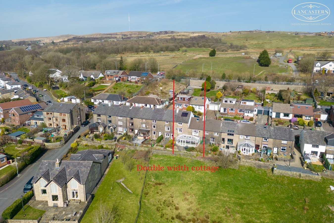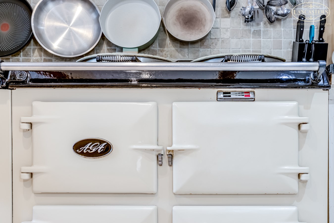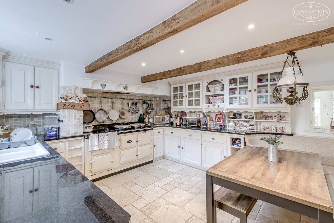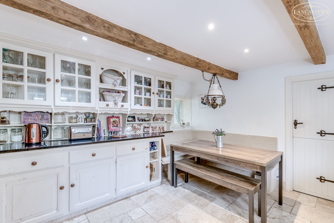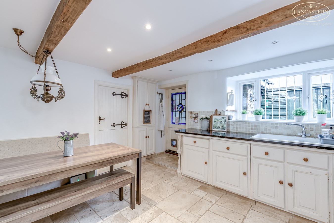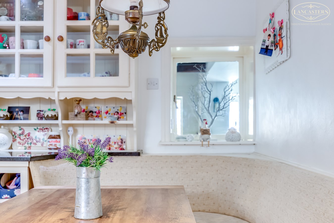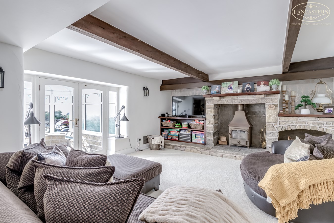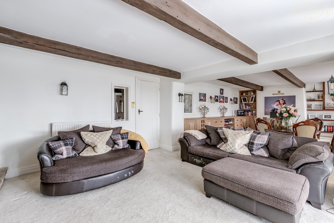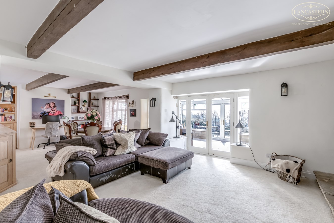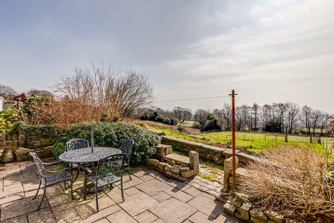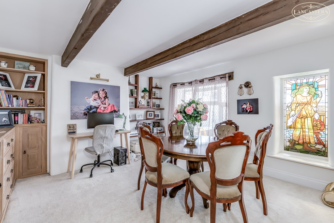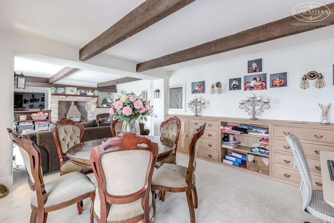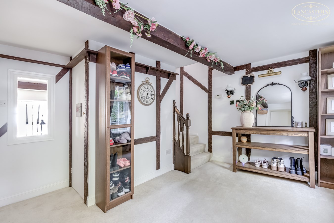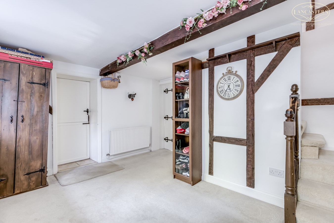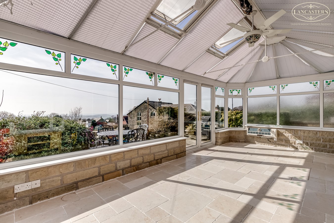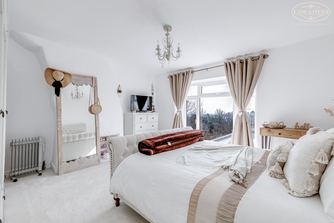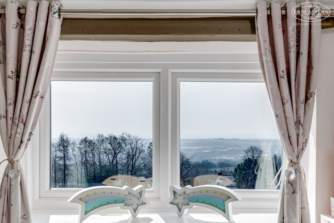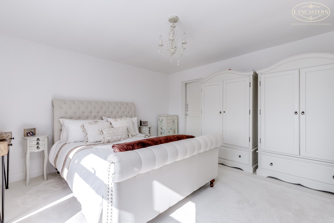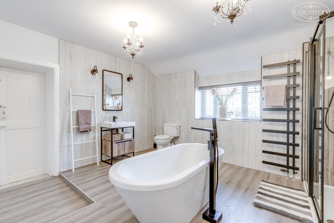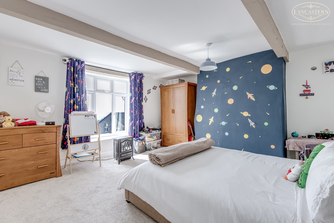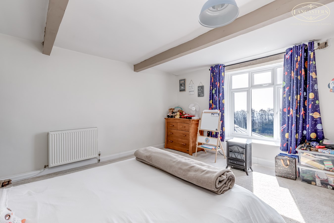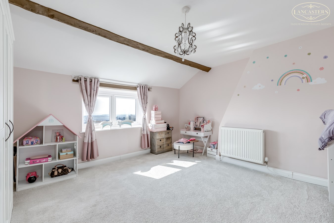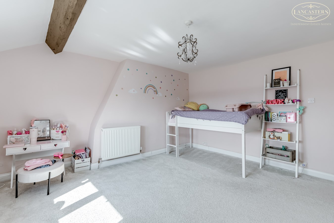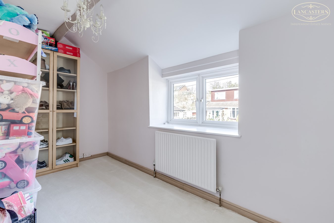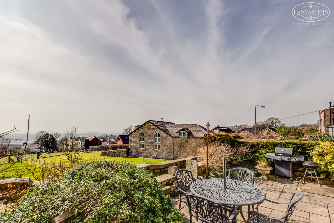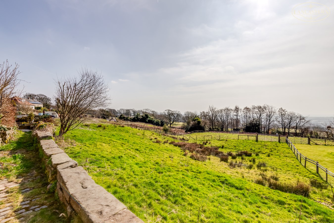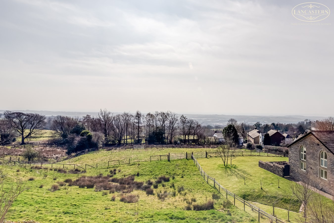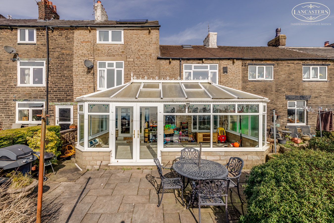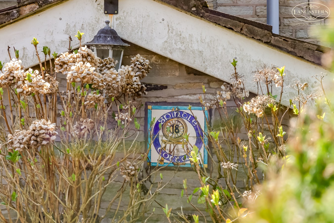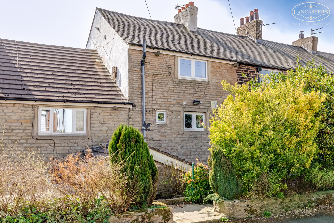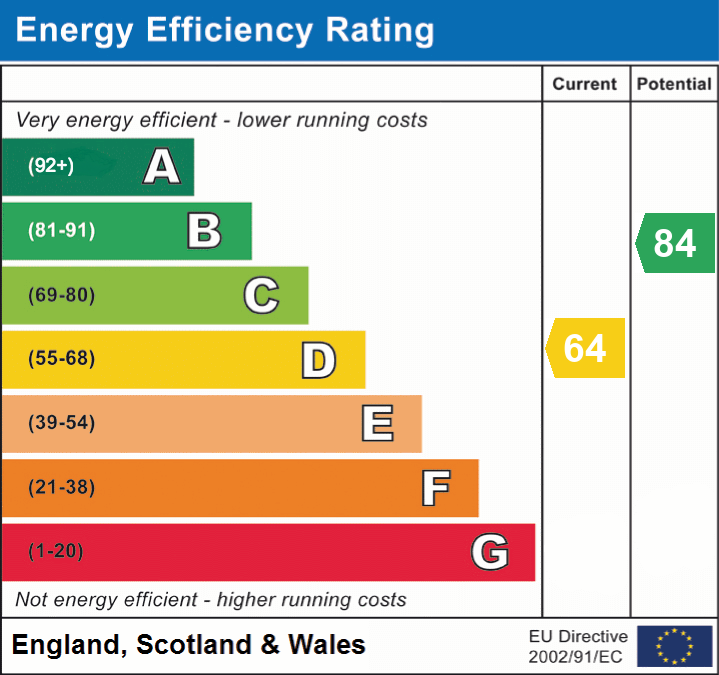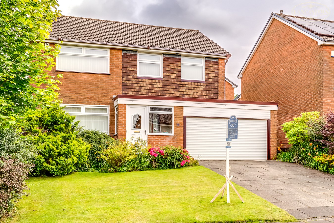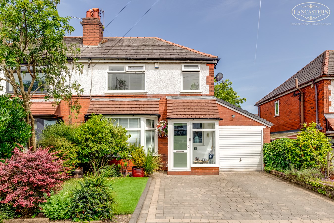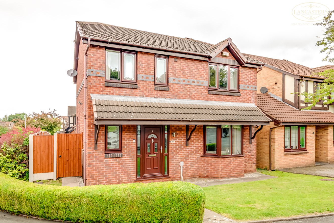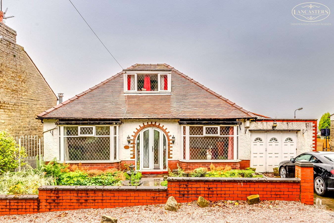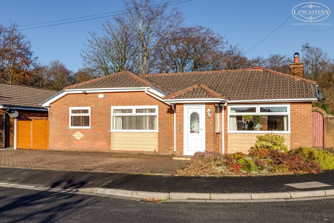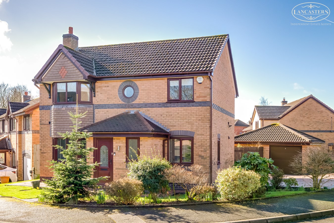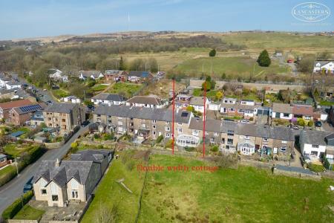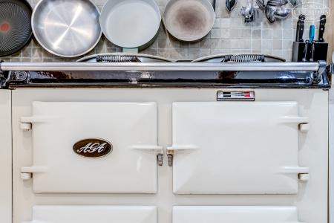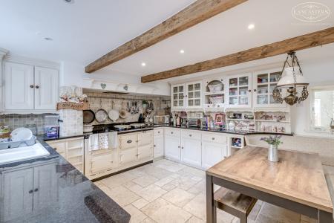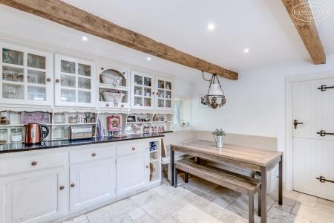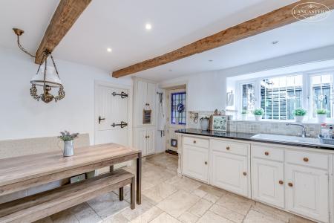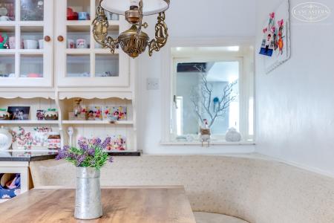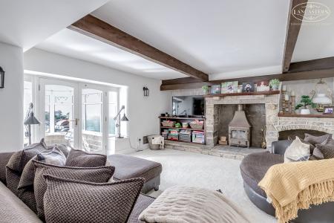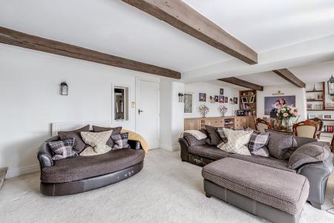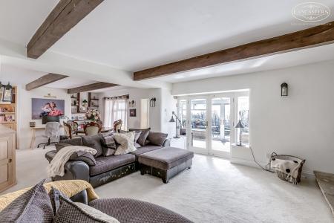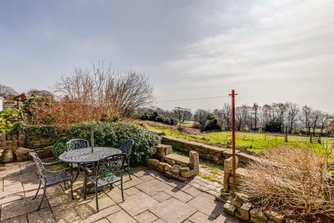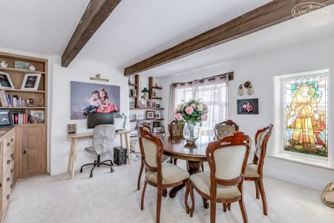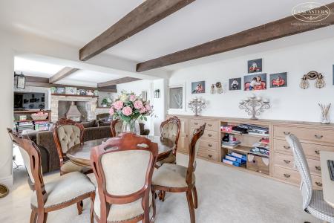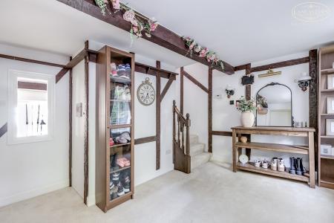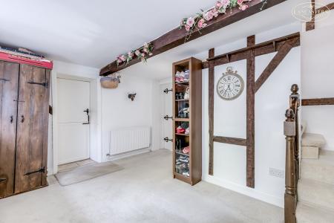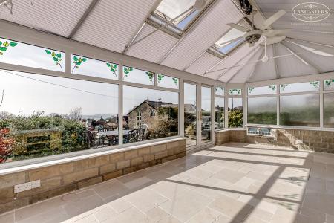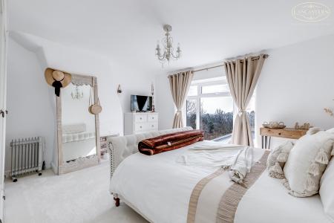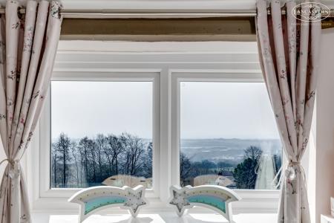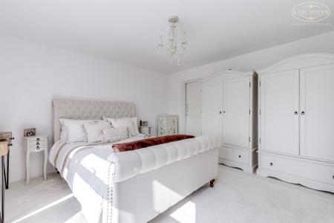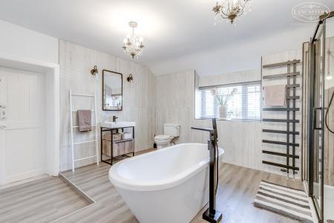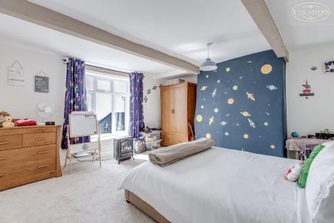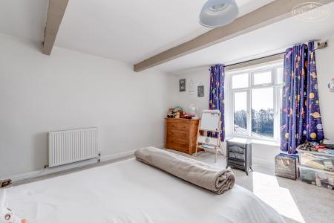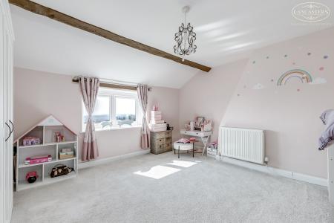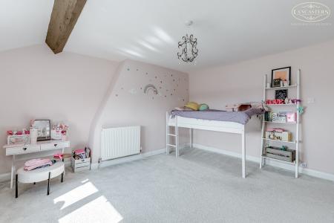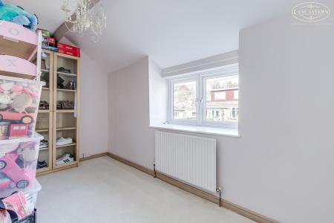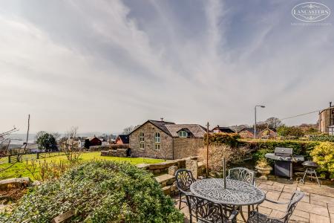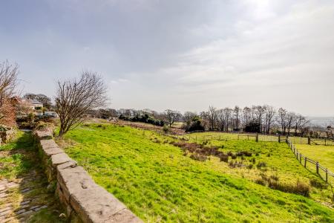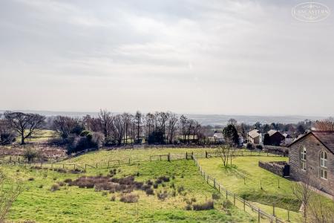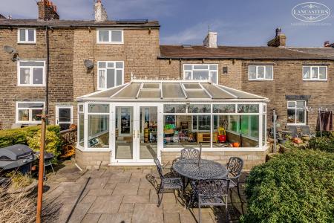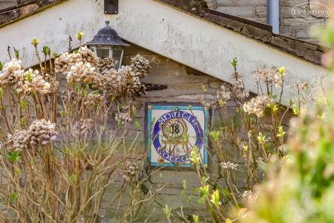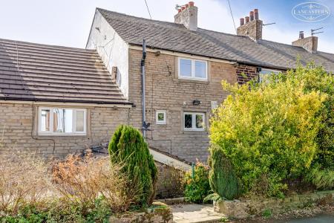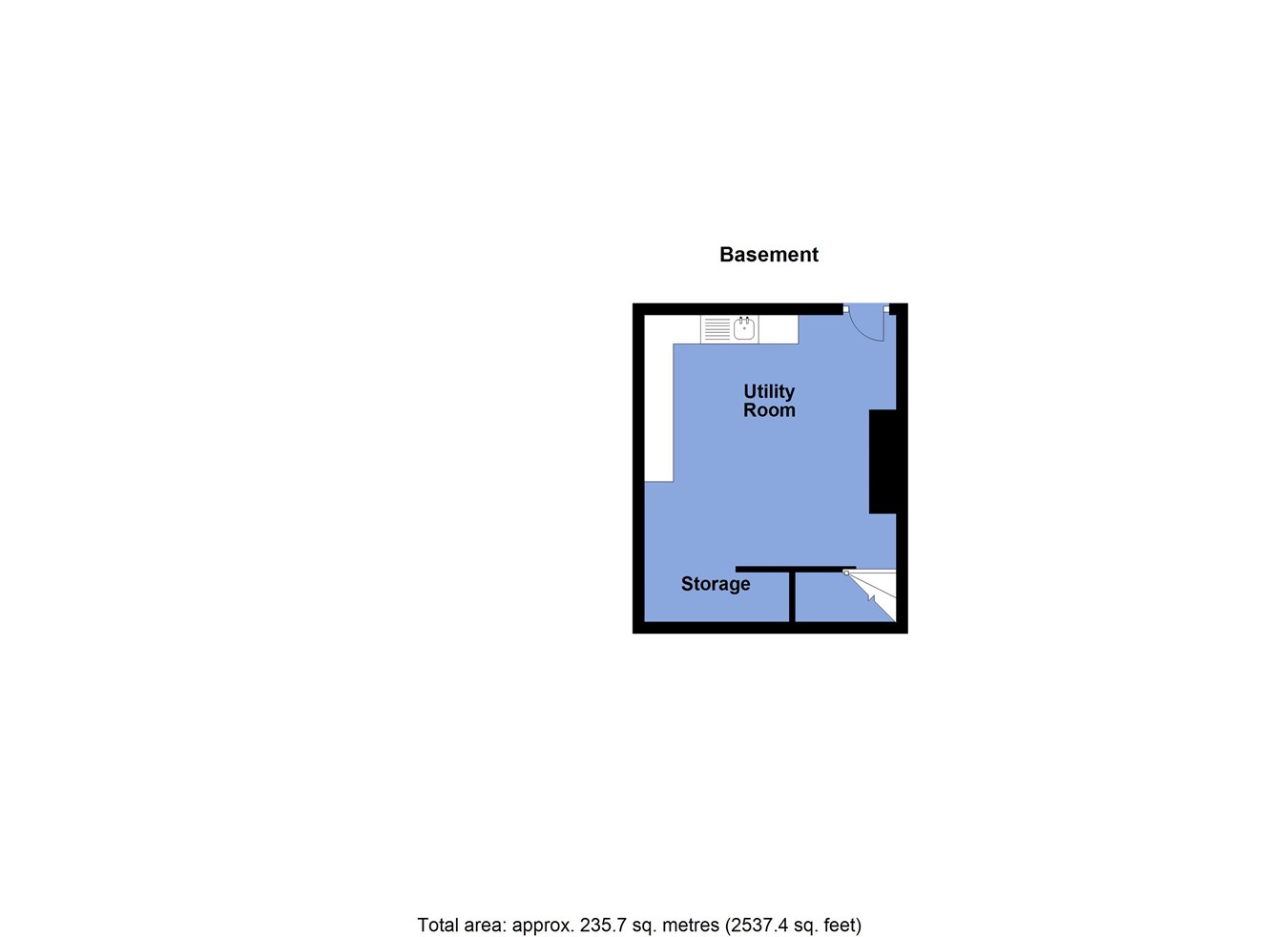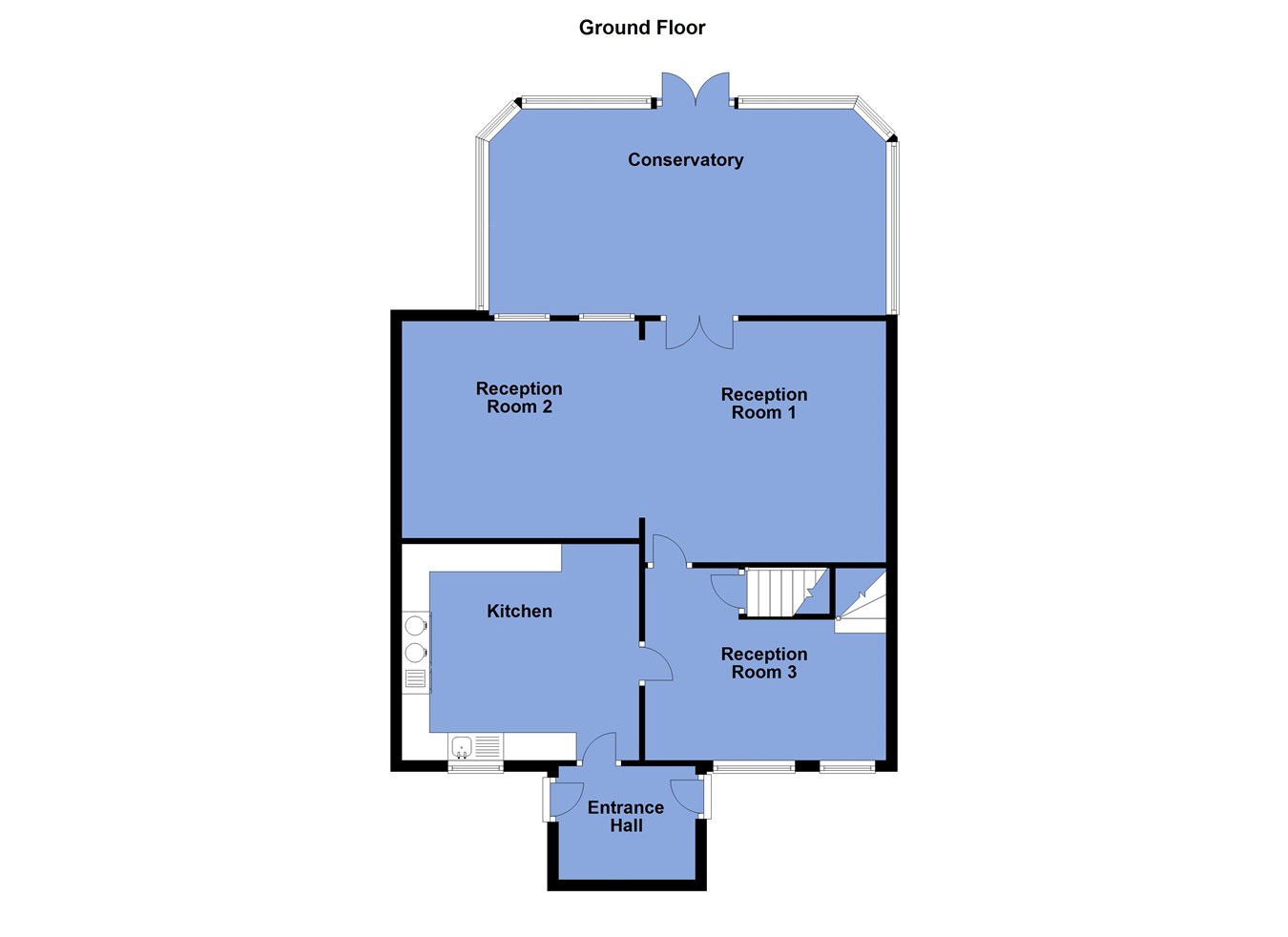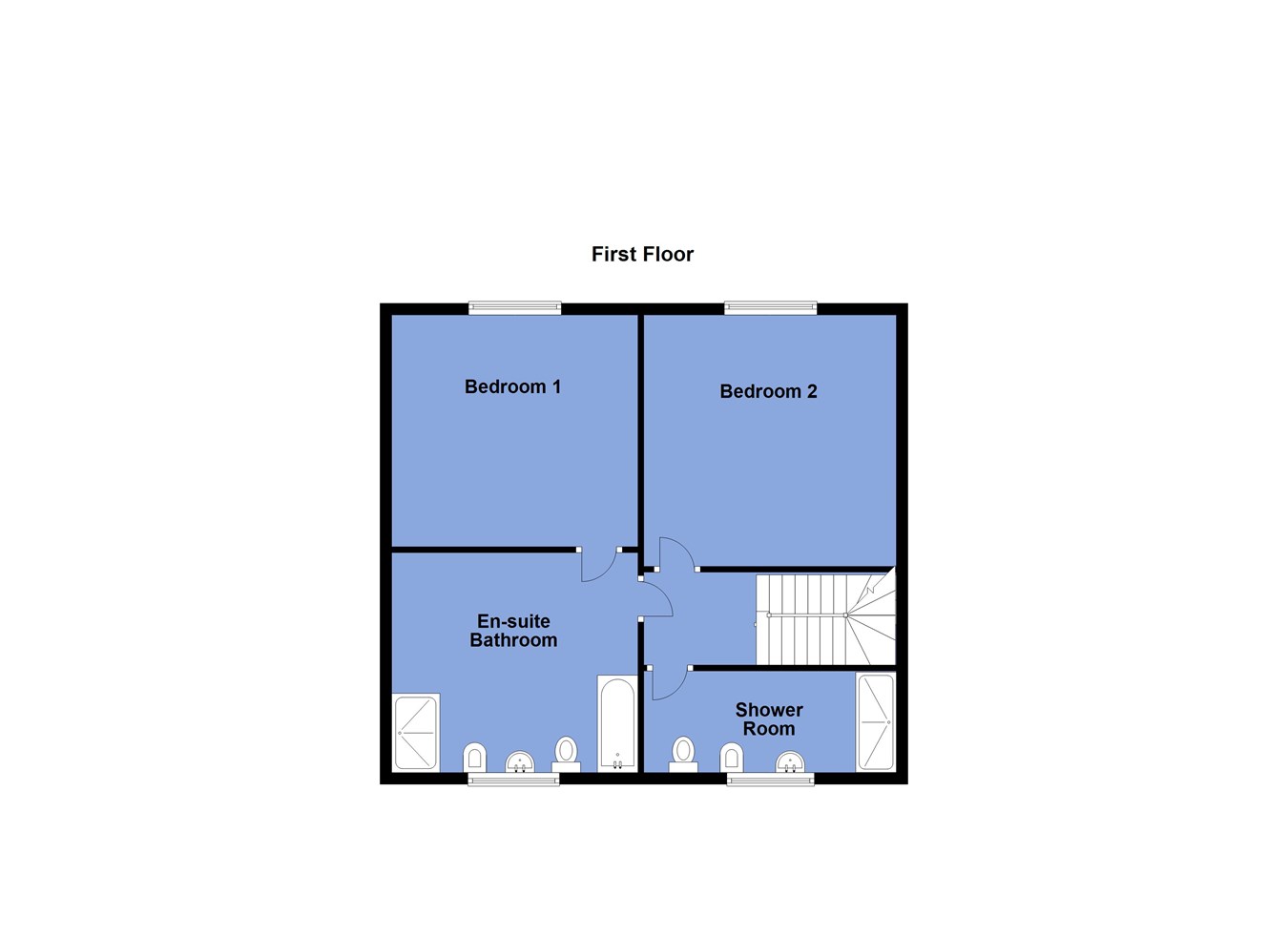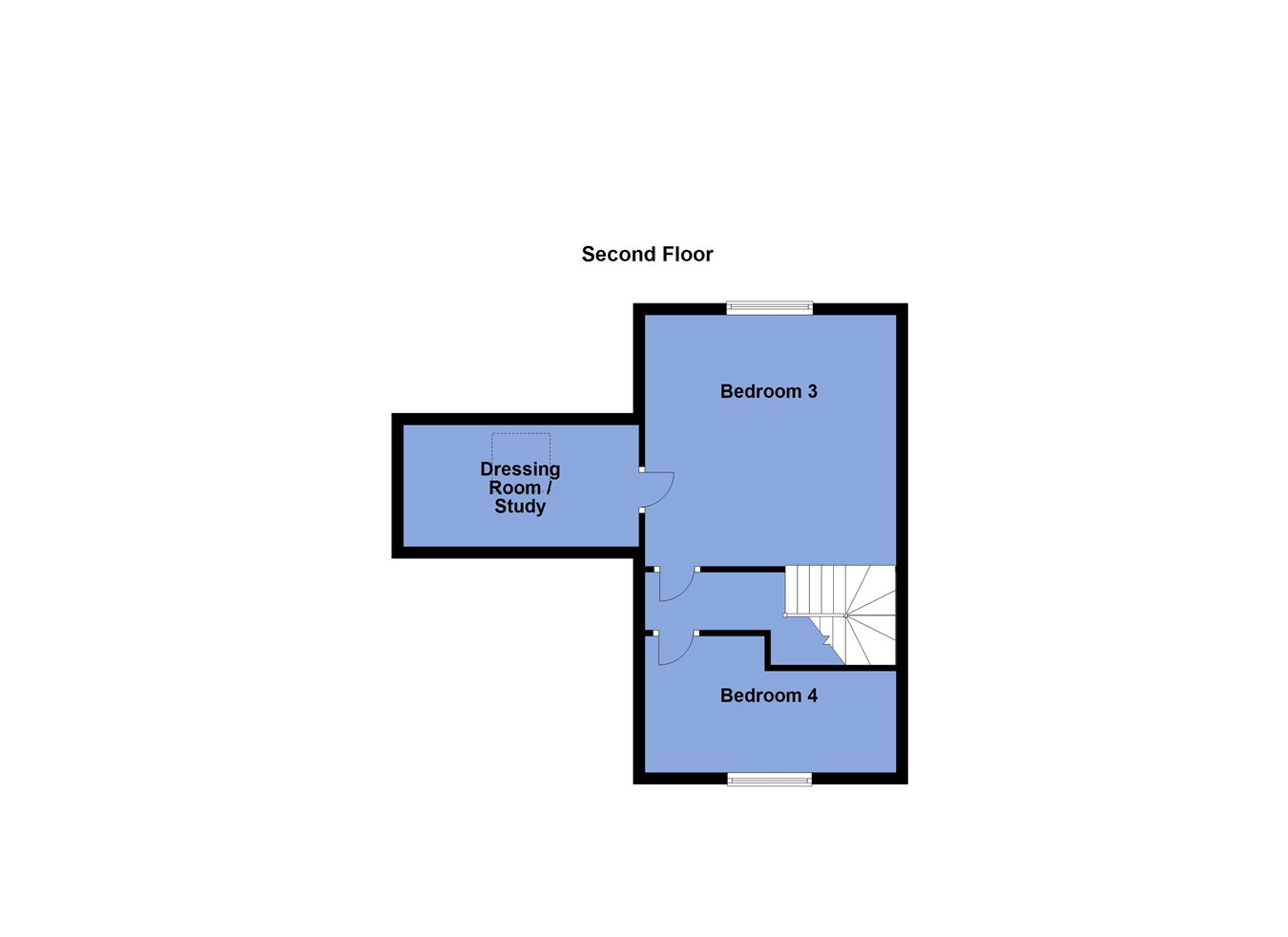- Manchester commuter belt
- Motorway and train link around 3 miles
- Superb views to the rear
- Deceptive accommodation
- Impressive master bedroom with ensuite
- Two cottages joined together
- Good provision for storage
- Modernised in many areas during recent years
- Close to countryside
- Large cellar room
4 Bedroom Country House for sale in Bolton
A double fronted stone cottage which is a real break from the norm and offers accommodation that can suit a wide variety of family dynamics. Numbers 18 and 19 Bottom o'th Moor have been merged to create Spindle Cottage which is a large dwelling whose size is not so obvious from the exterior.
There is great flexibility of accommodation which can be utilised in a variety of ways. In summary, the layout is as follows; the ground floor includes a dining kitchen fitted with bespoke units and granite surfaces and three living areas. There is a large cellar room with regular head height that is used as a utility/store/boot room. The first floor includes two bedrooms (one with large ensuite) and the main bathroom. The second floor includes two further bedrooms and a store room. All the rear facing rooms enjoy the superb open aspect, initially over fields and then far reaching views beyond.
The property is Freehold
Council Tax is Band C - £1,935.20
Ground FloorEntrance porch
7' 5" x 4' 3" (2.26m x 1.30m) With access into the kitchen and also the additional front garden. Fitted storage.
Kitchen
3.86m x 4.32m (12' 8" x 14' 2") Bespoke kitchen.
Reception Room 3
14' 2" x 11' 10" (4.32m x 3.61m) to the front and with stairs to the first floor. Access to cellar.
Reception Room 1 and 2
30' 1" x 12' 10" opening to 14'2 (9.17m x 3.91m Spanning the width at the rear with feature fire and distant views.
Conservatory
21' 9" x 11' 5" (6.63m x 3.48m) Opens to eth garden.
Cellar
Cellar Room
14' 2" x 14' 2" (4.32m x 4.32m) rear access door. Abundant storage.
First Floor
Landing
Master Bedroom
13' 1" x 12' 1" (3.99m x 3.68m) To the rear with great views.
En-Suite
13' x 14' 2" (3.96m x 4.32m) Large and impressive contemporary en suite.
Bedroom 2
14' 3" x 14' (4.34m x 4.27m) rear double with distant views.
Shower Room
5' 6" x 14' (1.68m x 4.27m) A traditional design.
Second Floor
Bedroom 3
12' 8" x 14' 5" (3.86m x 4.39m) To the rear with great views.
Bedroom 4
9' 4" x 12' 2" (2.84m x 3.71m) To the front.
Loft Store
Exterior
Gardens
Front garden area with storage. Some homes have created off road parking. rear garden with views.
Important Information
- This is a Freehold property.
Property Ref: 48567_28354438
Similar Properties
Blandford Rise, Lostock, Bolton, BL6
4 Bedroom Detached House | £390,000
No chain. A very popular design and located within a cul-de-sac just off St Leonards Avenue. Excellent scope for extensi...
Westland Avenue, Heaton, Bolton, BL1
3 Bedroom Semi-Detached House | £375,000
A stunning and extended three-bedroom semidetached home situated in a small cul-de-sac within a high calibre area near G...
Brooklands, Horwich, Bolton, BL6
4 Bedroom Detached House | Offers Over £350,000
Positioned in an excellent corner plot with garage and drive to the rear. Individual reception room plus substantial kit...
Bottom O Th Moor, Horwich, Bolton, BL6
3 Bedroom House | £400,000
An individual detached home positioned within a high calibre address and enjoying distant far-reaching views. Two ground...
Castle Drive, Adlington, Chorley, PR7
4 Bedroom Detached Bungalow | £400,000
A substantial extended true bungalow positioned in a superb plot fringing woodland to the rear. Located on a popular dev...
Crowborough Close, Lostock, Bolton, BL6
4 Bedroom Detached House | £400,000
Located in a very popular cul-de-sac which is superbly positioned for transport links. Two living rooms plus substantial...

Lancasters Independent Estate Agents (Horwich)
Horwich, Greater Manchester, BL6 7PJ
How much is your home worth?
Use our short form to request a valuation of your property.
Request a Valuation
