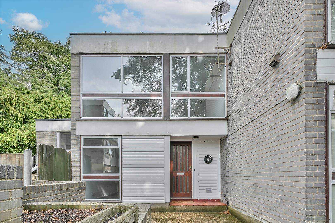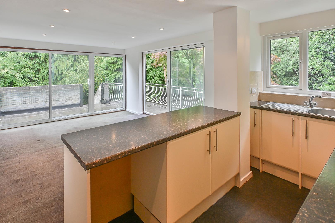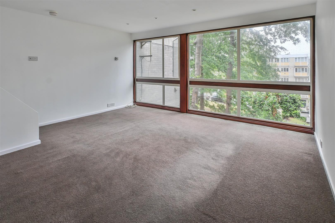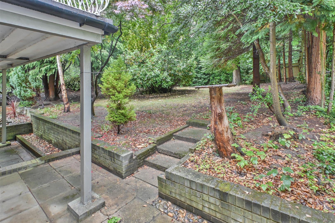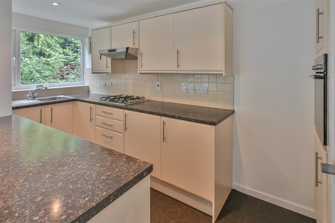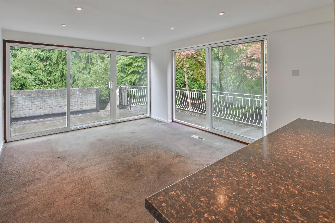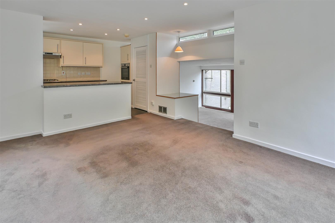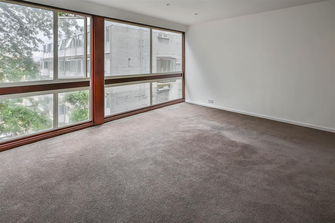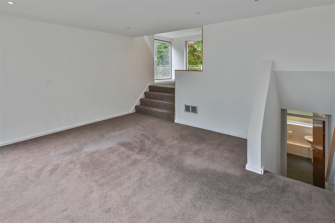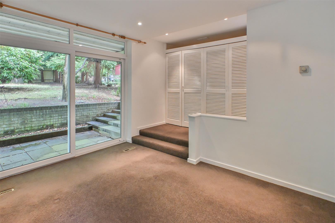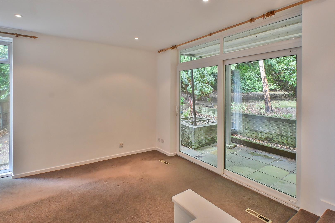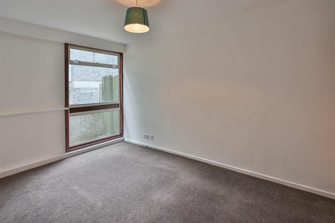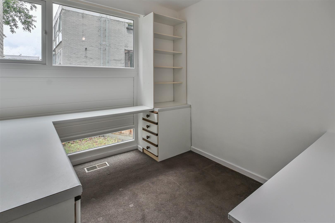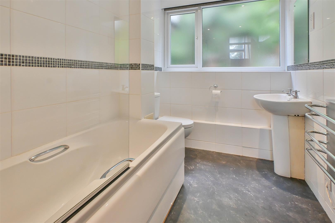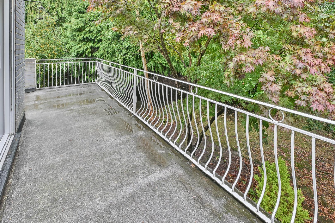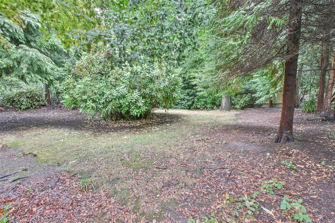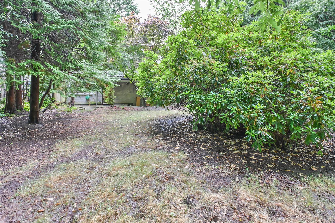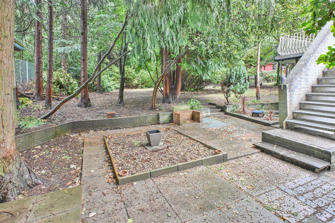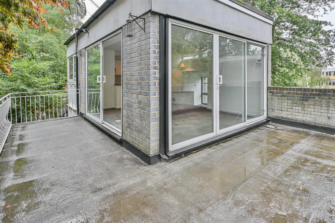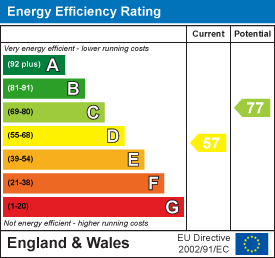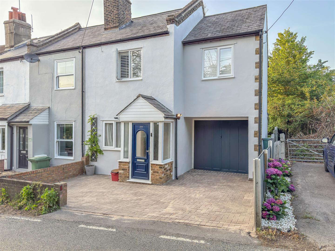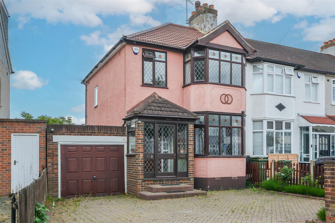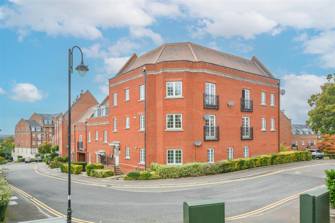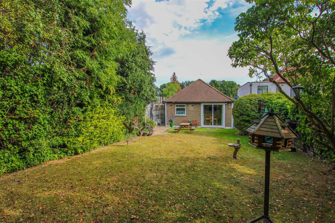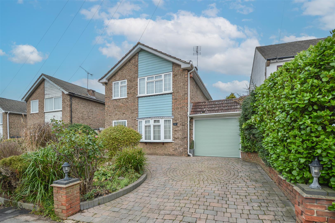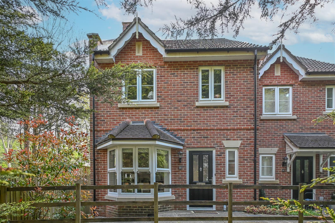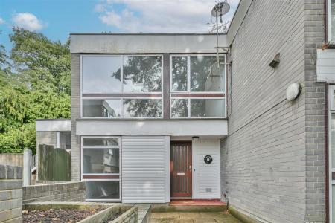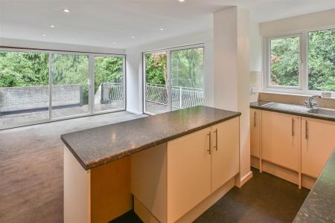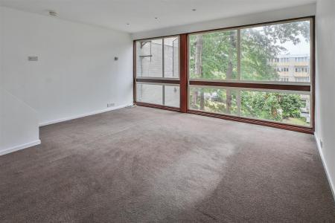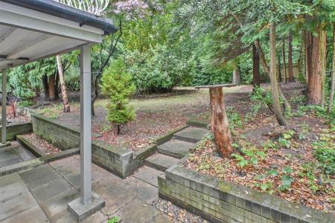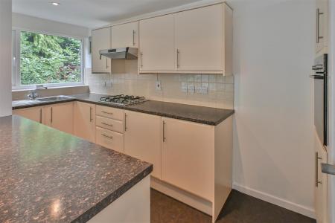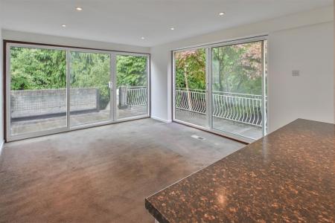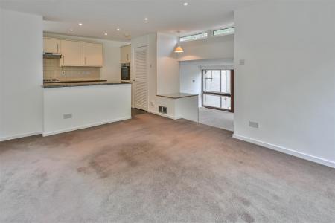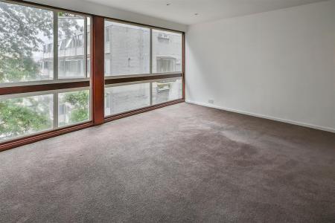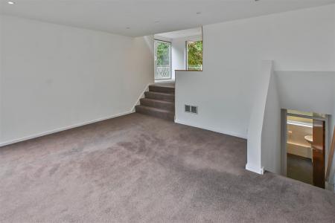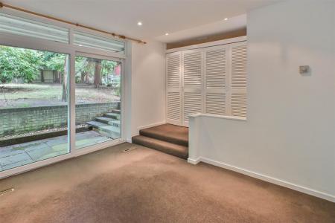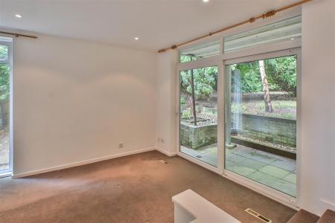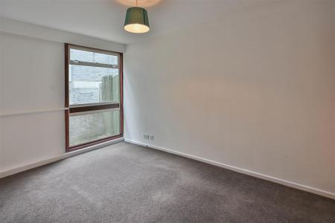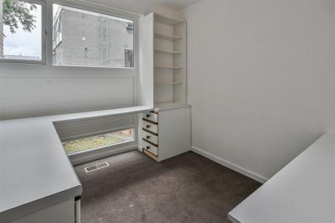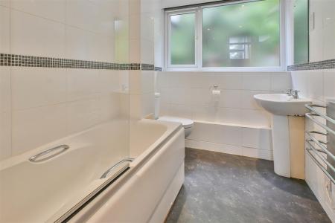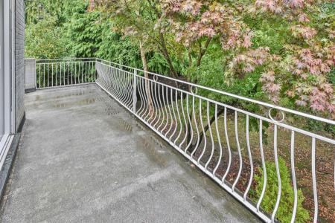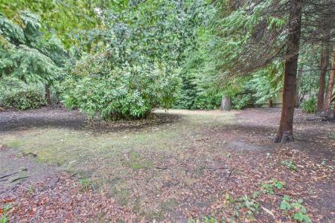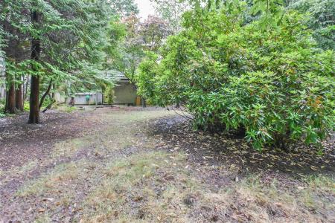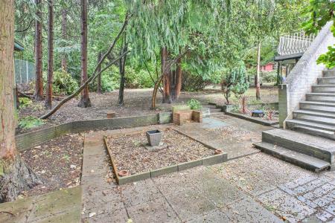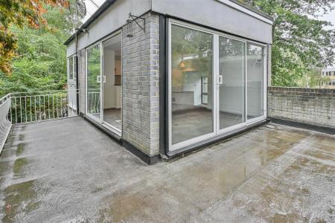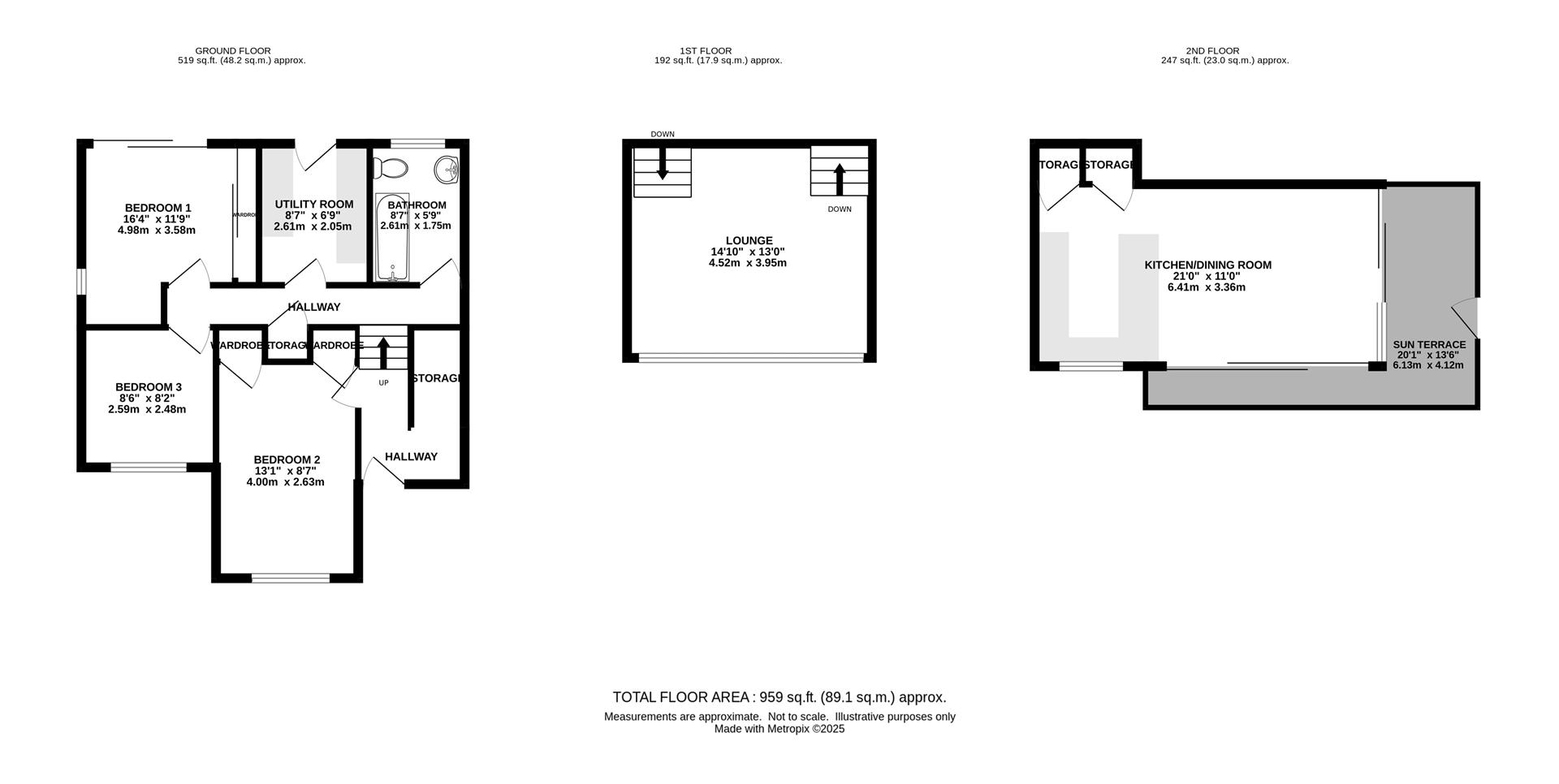- THREE BEDROOM FAMILY HOME
- WRAPAROUND SUN TERRACE
- LARGE WOODLAND PLOT
- 0.3 MILES TO BRENTWOOD STATION
- NO ONWARD CHAIN
- LESS THAN A MILE FROM BRENTWOOD HIGH STREET
- GARAGE IN BLOCK
- EASY REACH OF HIGHLY REGARDED SCHOOLS
3 Bedroom End of Terrace House for sale in Brentwood
We are pleased to present this delightfully different three-bedroom family home, available for the first time in over 36 years and ideally located just 0.3 miles from Brentwood Station, offering superb transport links into London and beyond.
Offered with No Onward Chain, this well-presented home is arranged over three floors with the top floor featuring an open-plan kitchen/living/dining area, enhanced by large dual-aspect sliding doors that open onto a wraparound sun terrace-perfect for entertaining or relaxing while enjoying views over the woodland garden.
Conveniently positioned within a mile of Brentwood High Street and close to a selection of highly regarded schools, this property combines contemporary living with a prime location, making it an ideal choice for families and commuters alike.
The internal accommodation begins with a welcoming entrance hallway, providing access to all ground floor rooms. These include three generously sized bedrooms, a family bathroom, and a utility room with a convenient door leading out to the rear garden.
On the first floor, a bright and spacious lounge is bathed in natural light, featuring floor-to-ceiling windows along one wall. Ascending to the second floor, you'll find an impressive open-plan kitchen/living/dining area, enhanced by large dual-aspect sliding doors that open onto a wraparound sun terrace-perfect for entertaining or relaxing while overlooking the rear garden. From this terrace, a set of stairs also provides direct access to the garden below.
Externally, the property sits within a large woodland plot, framed by mature trees and shrubs, offering a serene and private outdoor space. Ample storage space is available under the house which is accessed externally and a private garage is available in a nearby block.
Utility Room - 2.61 x 2.05 (8'6" x 6'8") -
Bedroom One - 4.98 x 3.58 (16'4" x 11'8") -
Bedroom Two - 4.00 x 2.63 (13'1" x 8'7") -
Bedroom Three - 2.59 x 2.48 (8'5" x 8'1") -
Bathroom - 2.61 x 1.75 (8'6" x 5'8") -
Lounge - 4.52 x 3.95 (14'9" x 12'11") -
Kitchen/Dining Room - 6.41 x 3.36 (21'0" x 11'0") -
Sun Terrace - 6.13 x 4.12 (20'1" x 13'6") -
Garage -
Agents Note - As part of the service we offer we may recommend ancillary services to you which we believe may help you with your property transaction. We wish to make you aware, that should you decide to use these services we will receive a referral fee. For full and detailed information please visit 'terms and conditions' on our website www.keithashton.co.uk
Property Ref: 34057175
Similar Properties
Coxtie Green Road, Pilgrims Hatch, Brentwood
3 Bedroom End of Terrace House | Offers in excess of £495,000
Nestled in the charming area of Pilgrims Hatch, Brentwood, this delightful end-terrace family home on Coxtie Green Road...
Belgrave Avenue, Gidea Park, Romford
3 Bedroom End of Terrace House | £485,000
We are delighted to present this charming three-bedroom family home, perfectly positioned just 0.6 miles from Gidea Park...
Vaughan Williams Way, Warley, Brentwood
3 Bedroom Apartment | Guide Price £480,000
We are delighted to present this luxury first-floor apartment within the highly sought-after Clements Park development....
3 Bedroom Detached Bungalow | Offers in excess of £500,000
**OFFERS IN ACCESS OF £500,000** NO ONWARD CHAIN! A well-presented three-bedroom link detached bungalow located in a sou...
3 Bedroom Detached House | Offers in excess of £500,000
We are delighted to present this charming three-bedroom detached family home, ideally located on the popular west side o...
3 Bedroom End of Terrace House | Guide Price £500,000
**Guide Price £500,000 - £525,000** We are pleased to present this charming three-bedroom end-terrace home, ideally loca...

Keith Ashton Estates - Brentwood Office (Brentwood)
26 St. Thomas Road, Brentwood, Essex, CM14 4DB
How much is your home worth?
Use our short form to request a valuation of your property.
Request a Valuation
