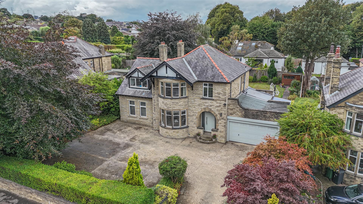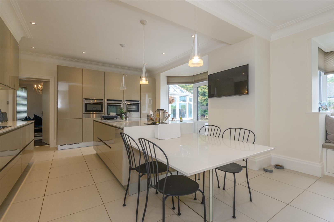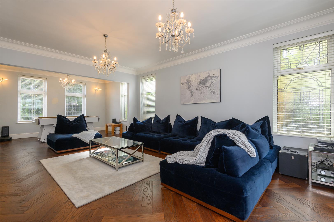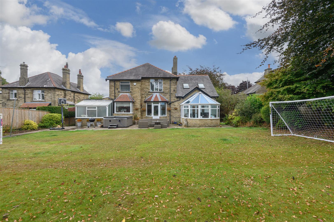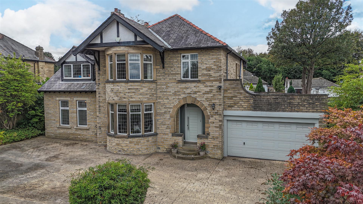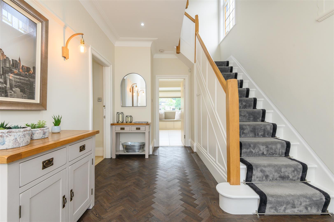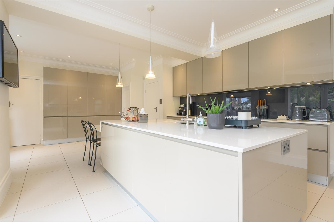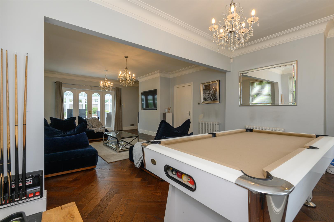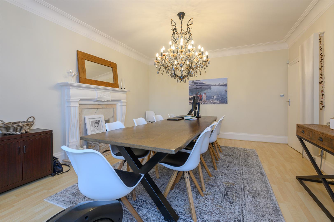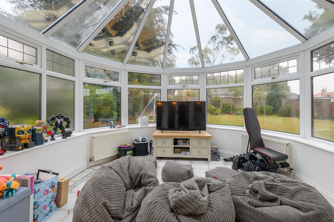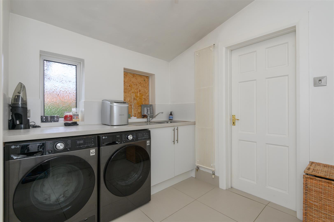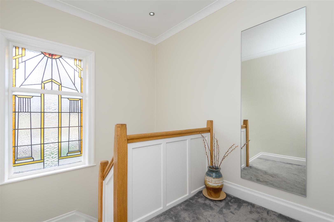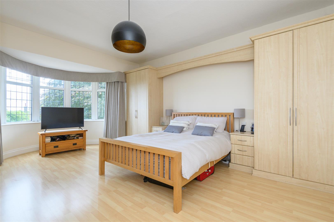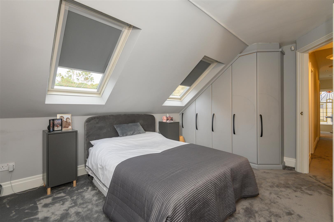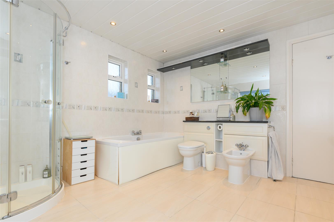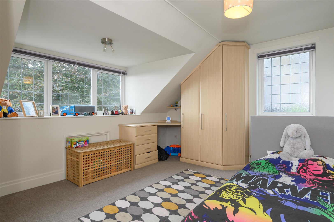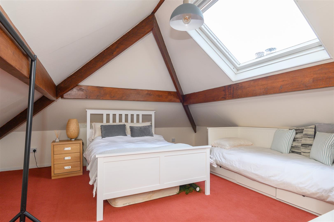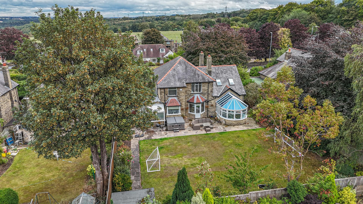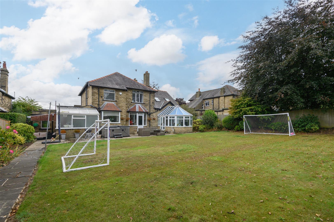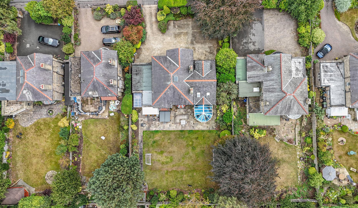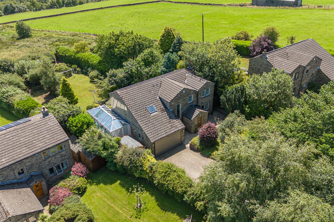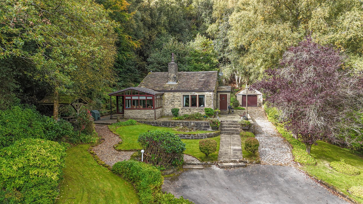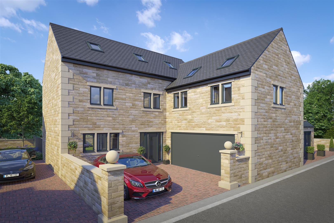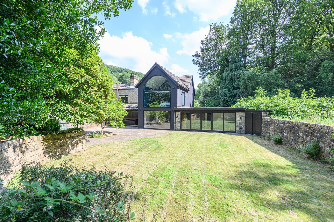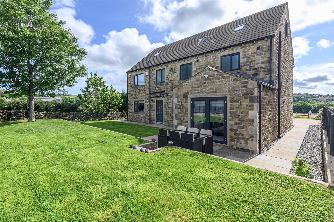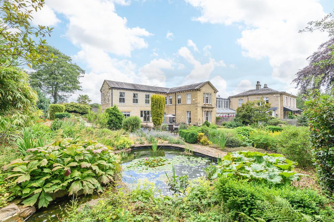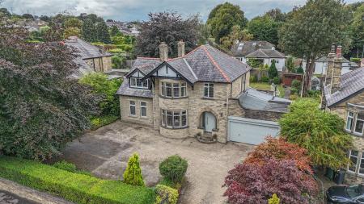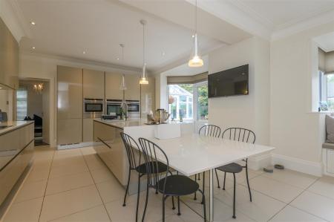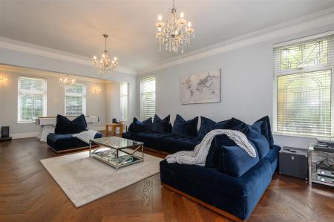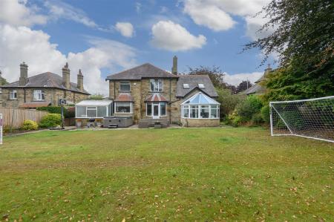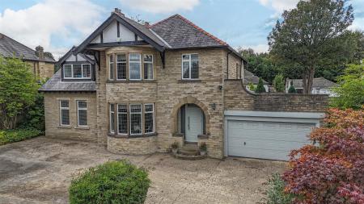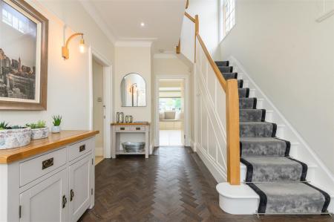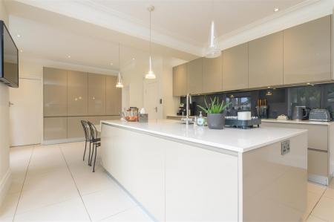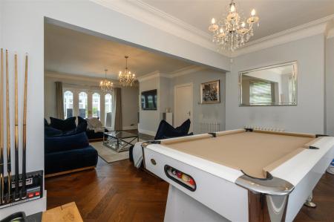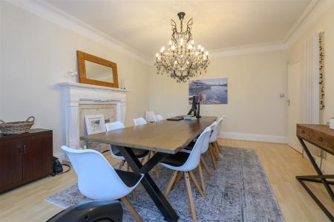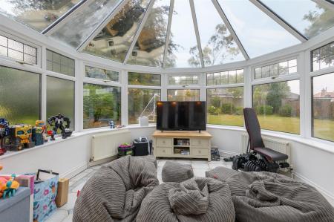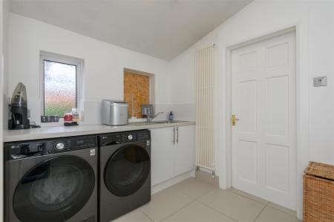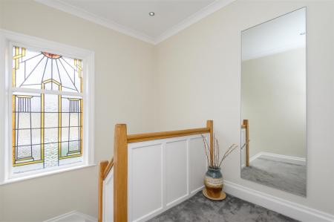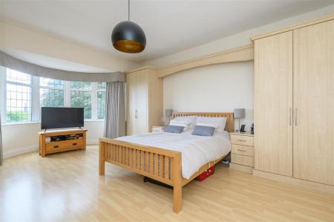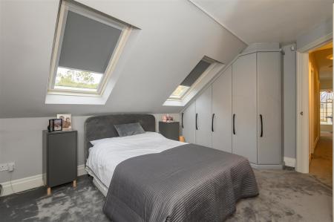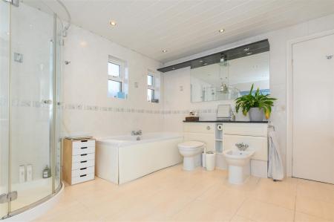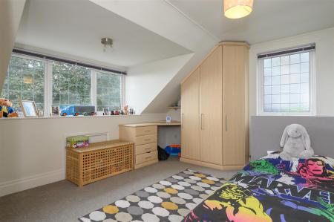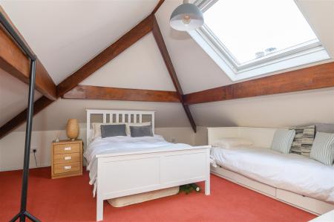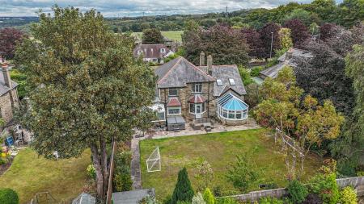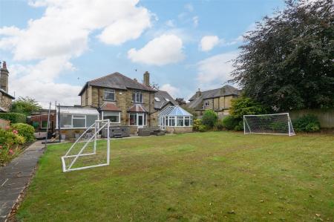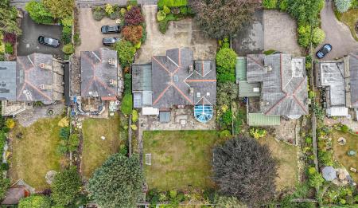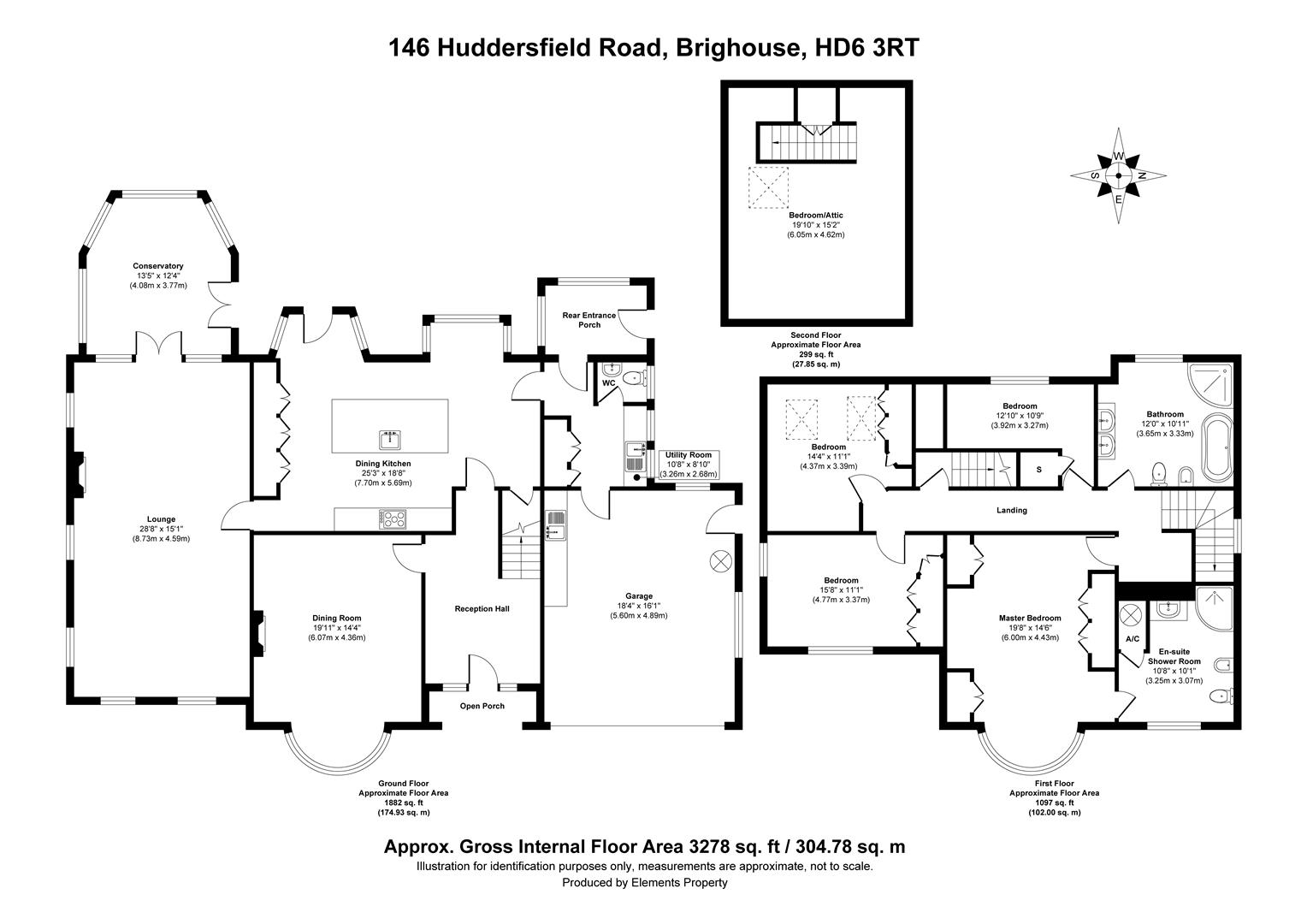- Five spacious bedrooms (four doubles plus a large top-floor bedroom with vaulted ceiling and beams)
- Dramatic bay windows, period detailing, and superb natural light throughout
- Triple-aspect living room with zoned lounge/games space opening to a vaulted conservatory
- Statement kitchen with central island, twin bay windows, premium NEFF/Samsung appliances, instant boiling-water tap, and underfloor heating
- Utility/boot room and ground-floor WC
- Luxurious four-piece bathroom with dual sinks and rainfall shower
- Landscaped gardens with patios, covered seating area, and hot tub
- Double garage and gated drive
- EV charging installed
- No onward chain
5 Bedroom Detached House for sale in Brighouse
SUBSTANTIAL FIVE-BEDROOM PERIOD HOME REIMAGINED FOR MODERN LIVING
Set behind electric gates with a sweeping driveway and parking for up to 11 cars, this elegant detached home blends high ceilings, cornicing, and herringbone floors with contemporary comforts including underfloor heating and a showpiece kitchen. A double garage, beautifully landscaped gardens, and a no-chain sale make this a rare Brighouse opportunity.
LIVING SPACES
A welcoming hallway with herringbone flooring leads to a refined dining room with bay window and a marble-surround fire-perfect for hosting. The full-depth living room offers flexible zones for relaxing and entertaining, flowing through glazed doors to the light-filled conservatory with French doors to the garden.
KITCHEN
Designed as the home's social hub, the kitchen pairs sleek cabinetry and contrasting worktops with a large island (seating four), two sinks, extensive storage, and an elite appliance suite (Samsung induction hob; two NEFF ovens plus NEFF steam oven; plate warmers; Bosch dishwasher; fridges/freezer). Underfloor heating and twin bay windows (one with built-in seating; one with garden access) complete the space. A utility and WC sit adjacent.
BEDROOMS AND BATHROOMS
The principal bedroom enjoys fitted wardrobes, a bay window and an adjoining room ideal as a dressing room, nursery or future ensuite. Three further double bedrooms on the first floor offer flexibility. The family bathroom impresses with dual sinks, rainfall shower, bath, bidet and fitted storage.
On the top floor, a fifth bedroom with vaulted ceiling, beams, skylight, and eaves storage makes an inspiring studio, office or guest suite.
---
OUTSIDE
Manicured front grounds are framed by mature trees and a gated drive to the double garage. The rear garden is perfect for year-round enjoyment: flagged entertaining terrace, hot tub (which is included in the sale), level lawn, mature borders, covered seating area, shed, outdoor tap, and side access. EV charging in place.
---
LOCATION
This property enjoys a highly convenient and desirable setting. Brighouse town centre is within walking distance, offering a range of bars, restaurants, and independent shops, as well as respected local schools and leisure facilities.
For commuters, Brighouse train station is just a short walk away, with direct trains to London King's Cross, Manchester, and Leeds. The property is also only 4.7 miles from Junction 24 of the M62, providing excellent road links to Leeds, Manchester, Halifax, Huddersfield, and the wider West Yorkshire region.
Adding to its appeal, a golf course is located nearby, complementing the leisure amenities available.
---
KEY INFORMATION
- Fixtures and fittings: Only fixtures and fittings mentioned in the sales particulars are included in the sale.
- Wayleaves, easements and rights of way: The sale is subject to all of these rights whether public or private, whether mentioned in these particulars or not.
- Local authority: Calderdale
- Council tax band: F
- Tenure: Freehold
- Property type: Detached
- Property construction: Stone
- Electricity supply: E.ON
- Gas supply: E.ON
- Water supply: Yorkshire Water
- Sewerage: Yorkshire Water
- Heating: Gas and electric central heating
- Broadband: Virgin Fibre or Sky Fibre available
- Mobile signal/coverage: Good outdoor and in-home (Ofcom Mobile Checker)
- Parking: Double garage and gated driveway with parking for up to 11 cars. EV charging.
---
Viewing is essential to fully appreciate the unique nature of this property.
Get in touch to arrange your private tour today.
Property Ref: 693_34176243
Similar Properties
11 High Court, Slack Top, Heptonstall, Hebden Bridge, HX7 7HA
5 Bedroom Detached House | Guide Price £750,000
A HILLSIDE HAVEN WITH BREATHTAKING VIEWS Occupying an elevated position in the sought-after hamlet of Slack Top, 11 High...
Spa Laithe Farm, Cragg Road, Cragg Vale, Hebden Bridge
3 Bedroom Detached House | Offers in region of £745,000
A RARE CRAGG VALE GEM Approached through iron gates and set within 7.28 acres of land, Spa Laithe Farm is a detached thr...
4, Howard Court, Norwood Green, Halifax, Yorkshire, HX3 8PZ
5 Bedroom Detached House | £725,000
Situated on a highly desirable development of only eight executive new-build houses, in the ever sought-after Norwood Gr...
2 Salterlee Villas, Shibden, HX3 6XN
6 Bedroom Semi-Detached House | Guide Price £765,000
A WOODLAND SETTING MEETS BOLD DESIGN AND RICH CHARACTER IN THIS VERSATILE HOMETucked away in a secluded pocket of Shibde...
Cirasa, 6 Cherry Tree Mews, School Lane, Bradshaw, Halifax
6 Bedroom Detached House | Guide Price £775,000
A VIEW-FILLED HAVEN WITH SPACE TO GROWNestled in an exclusive cul-de-sac in Bradshaw, Cirasa is a striking modern home t...
Holme Grange, Wakefield Road, Lightcliffe, Halifax, HX3 8TY
5 Bedroom Character Property | Guide Price £785,000
Holme Grange is an 'L shaped' wing forming part of the historic Holme House, a former mill owners' mansion dating back t...

Charnock Bates (Halifax)
Lister Lane, Halifax, West Yorkshire, HX1 5AS
How much is your home worth?
Use our short form to request a valuation of your property.
Request a Valuation
