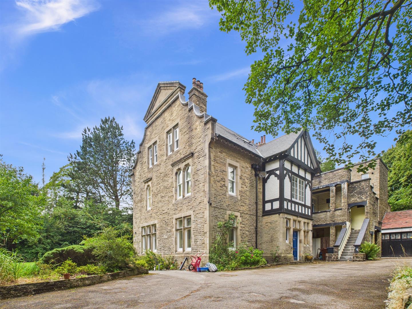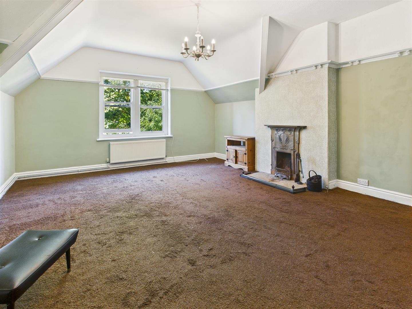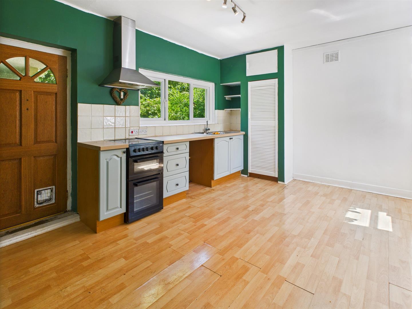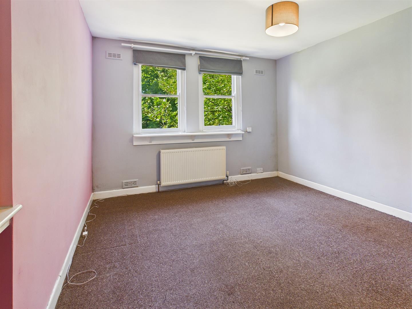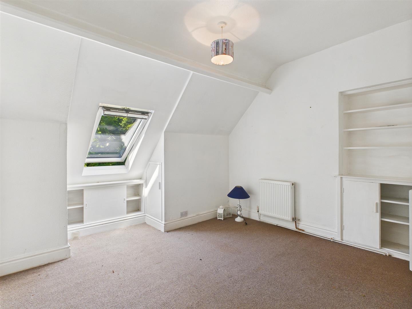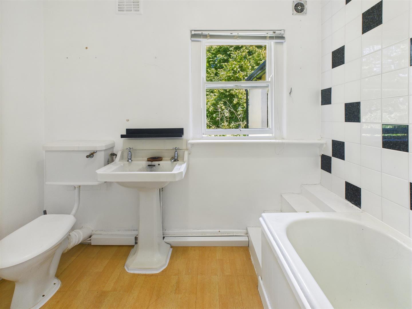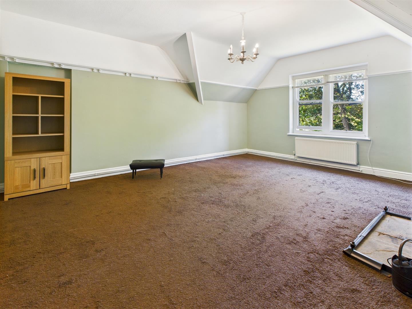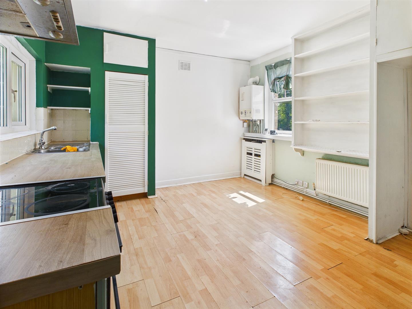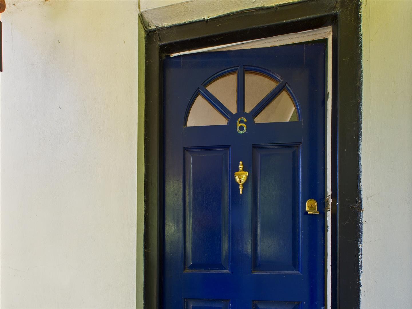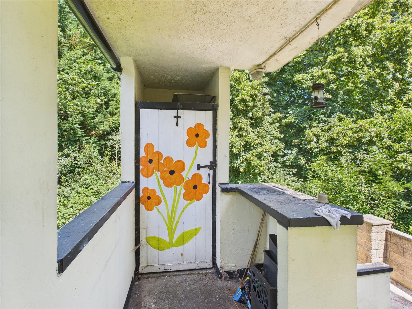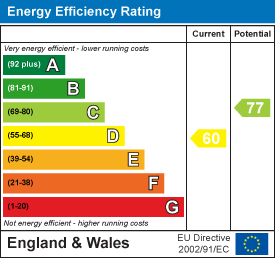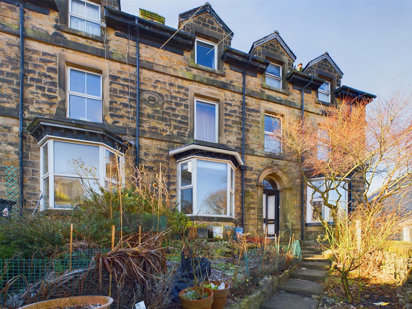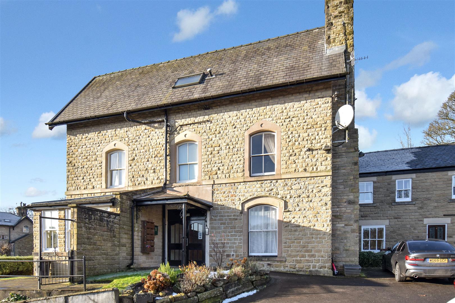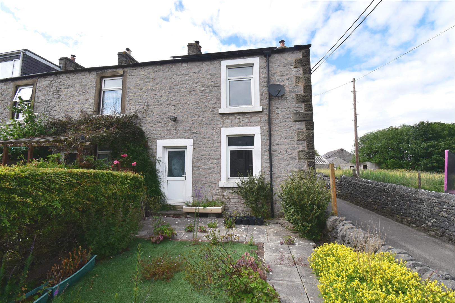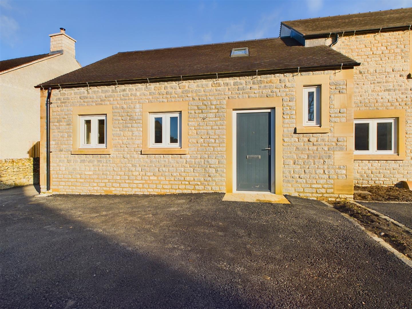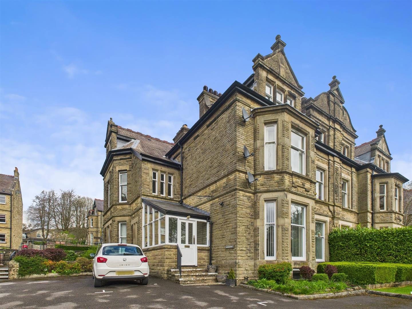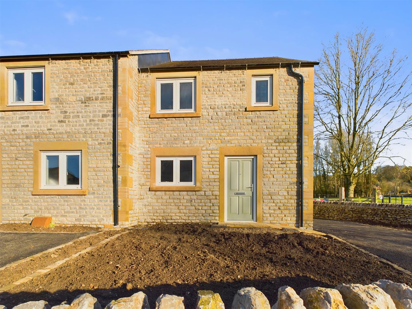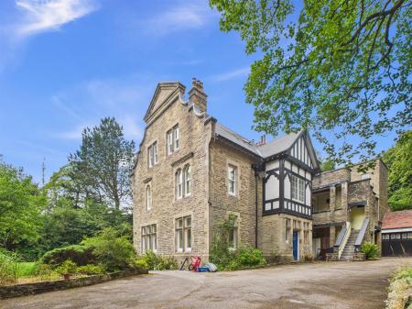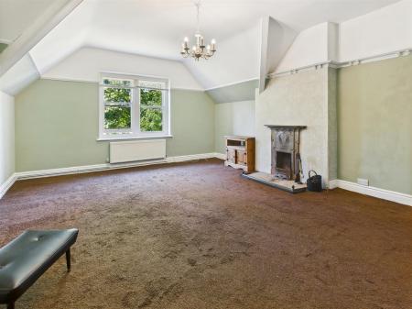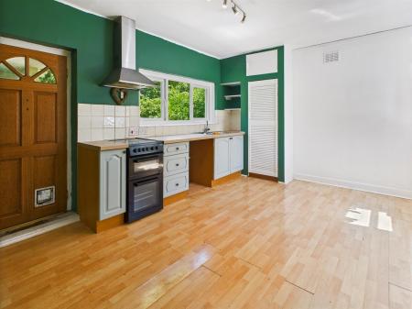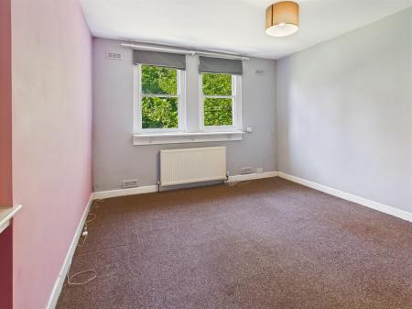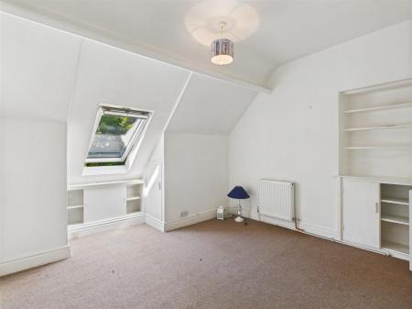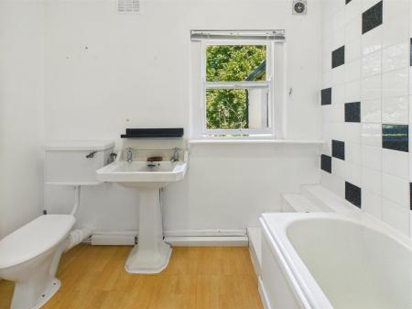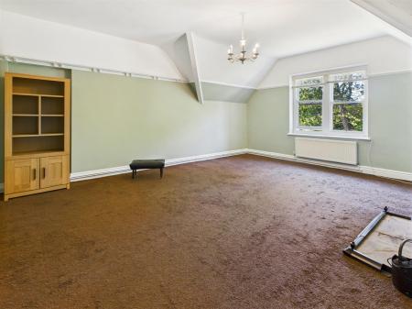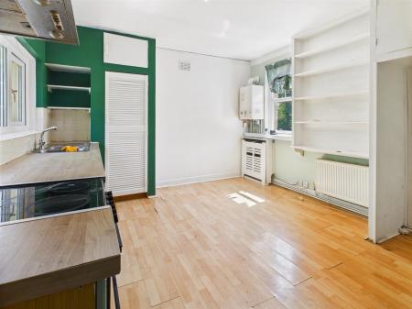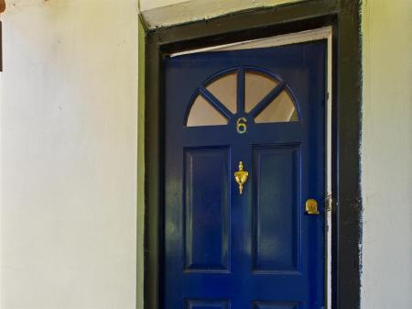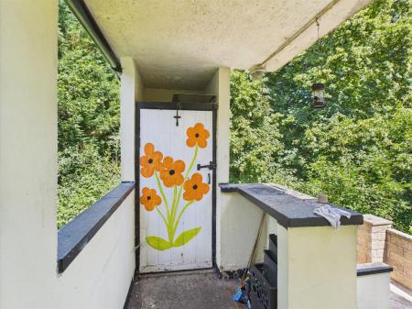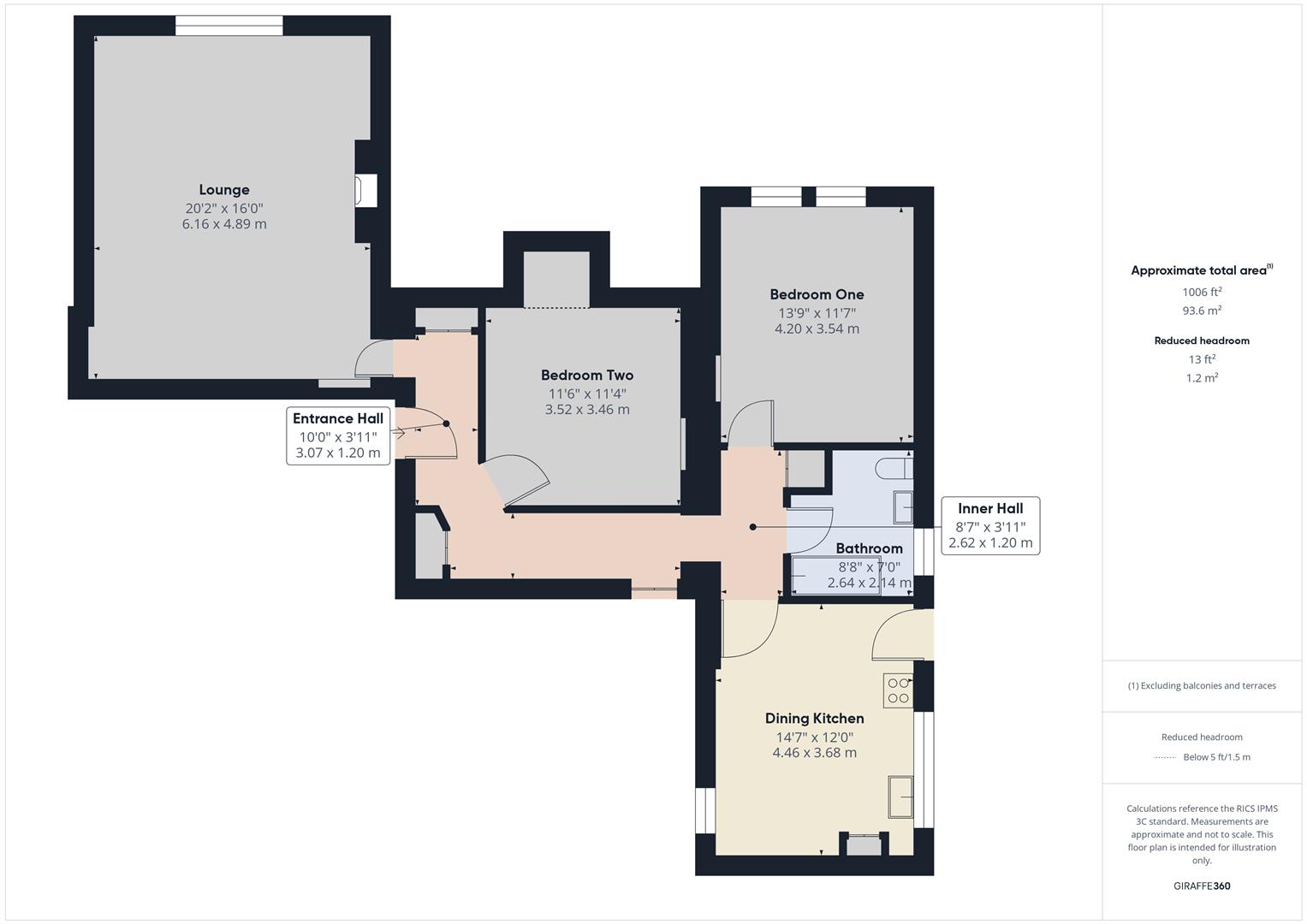2 Bedroom Flat for sale in Buxton
A spacious second floor apartment in a sought after residential area, not far from The Pavilion Gardens, The Opera House and the town centre. Offering two bedroom accommodation with the benefit of gas central heating and an outside storage room. Standing in a plot with communal grounds and off road parking. Offered for sale with no onward chain.
Directions: - From our Buxton office turn right and bear left at the roundabout. Follow the road around to the right into Manchester Road and turn immediately left into Park Road. Turn left at the junction to continue along Park Road and Beechwood can be found after a short while on the right hand side where our For Sale board has been erected.
Ground Floor - External staircases to second floor at the front and rear of the building.
Second Floor -
Communal Entrance Hall -
Private Entrance Hall - Eaves storage, built in wardrobe and cupboard and part wood panelled walls.
Lounge - 6.15m x 4.88m (20'2" x 16') - Featuring a decorative fireplace and hearth with open grate and gas point. Plate rack, single and double radiators and sash window overlooking the garden.
Bedroom Two - 3.51m x 3.45m (11'6" x 11'4") - With part sloping ceiling. Built in cupboards and shelving, double radiator and double glazed Velux window.
Inner Hall - Built in cupboard, loft access and part wood panelled walls.
Dining Kitchen - 4.45m x 3.66m (14'7" x 12) - Fitted with base units and work surface. 1 1/2 bowl stainless steel single drainer sink unit with mixer tap and tiled splashbacks. Electric cooker point, extractor, extractor and double radiator. Alpha boiler, wood effect flooring, two uPVC double glazed windows and glazed door to rear stairs/fire escape and to outside storage room.
Bathroom - 2.64m x 2.13m (8'8" x 7') - Fitted with a suite comprising panel bath with shower attachment, shower screen and tiled surround, pedestal wash basin and low level wc. Shaver point, heated towel rail, sash window, extractor and wood effect flooring.
Bedroom One - 4.19m x 3.53m (13'9" x 11'7") - Telephone point, double radiator, recessed shelving and sash window.
Outside -
Garden And Parking - The property stands in communal grounds with gardens and an allocated parking space. The external stairs and fire escape are also communal.
Property Ref: 58819_34043918
Similar Properties
3 Bedroom Terraced House | £199,950
A substantial, three bedroom terrace property in a convenient location, just a short distance from the town centre and l...
2 Bedroom Flat | £189,950
A well presented and very well situated two bedroom ground floor apartment within easy walking distance of the Buxton Op...
3 Bedroom Terraced House | £185,000
A very well presented spacious three bedroomed cottage property in a delightful location on the edge of the town. Benefi...
Dairy Close, Peakland Grange, Hartington
2 Bedroom Terraced House | £211,250
10 DAIRY CLOSE - PLOT V - TWO BEDROOM END TERRACE BUNGALOW STYLE - An attractive terrace of four stone faced houses, pro...
2 Bedroom Flat | £215,000
We are delighted to offer for sale this spacious two bedroom, two bathroom second floor apartment in this highly popular...
Dairy Close, Peakland Grange, Hartington
2 Bedroom End of Terrace House | £217,750
4 DAIRY CLOSE - PLOT I - TWO BEDROOM END OF TERRACE HOUSE - An attractive terrace of four stone faced houses, providing...

Mellors Estate Agents (Buxton)
1 Grove Parade, Buxton, Derbyshire, SK17 6AJ
How much is your home worth?
Use our short form to request a valuation of your property.
Request a Valuation
