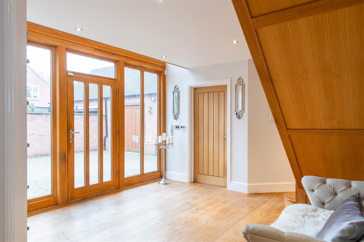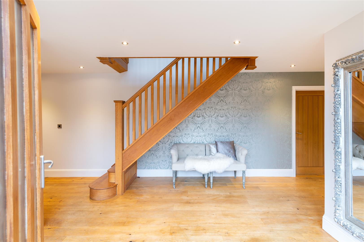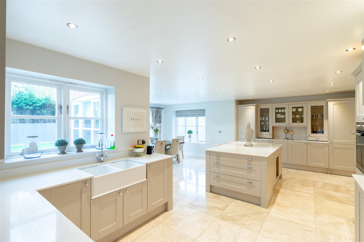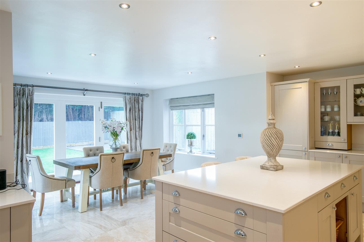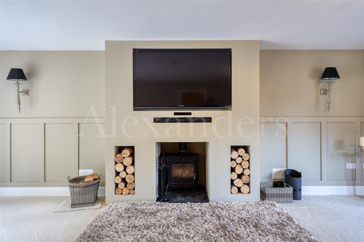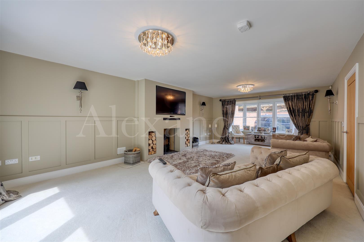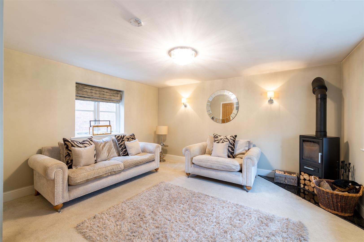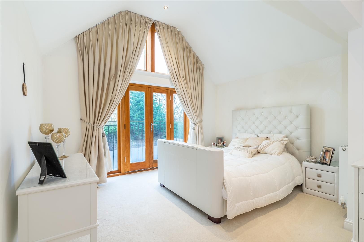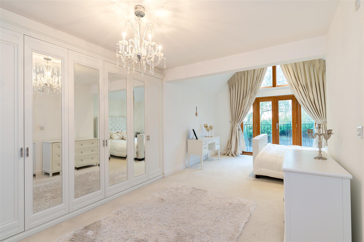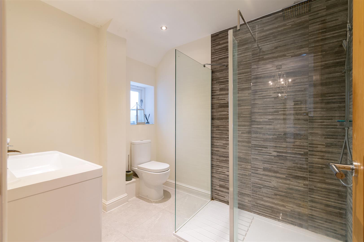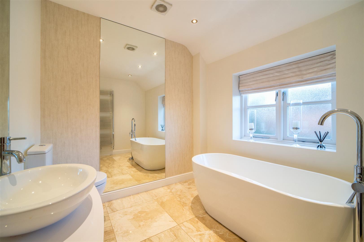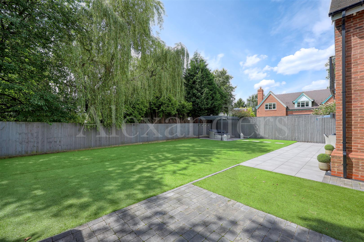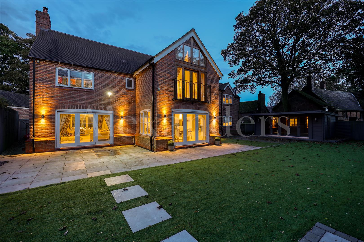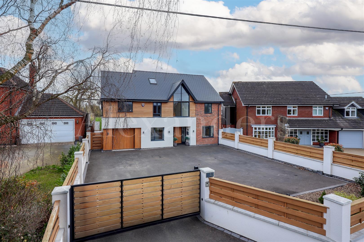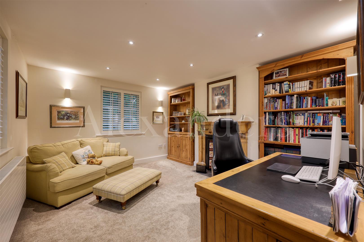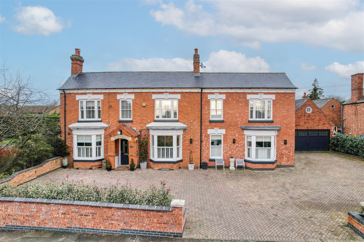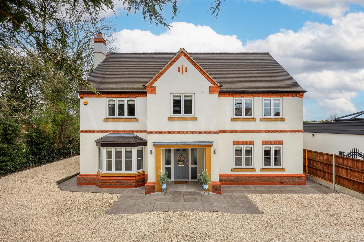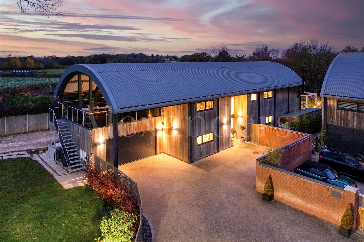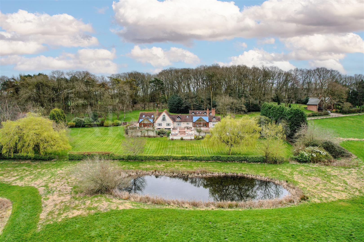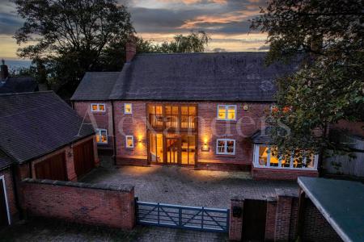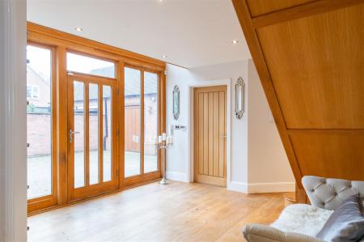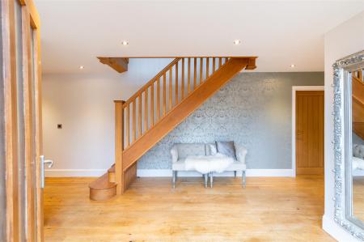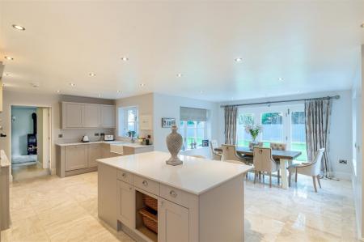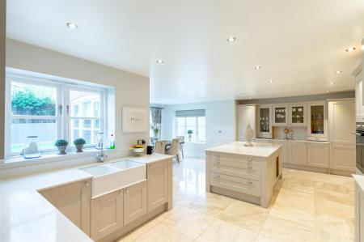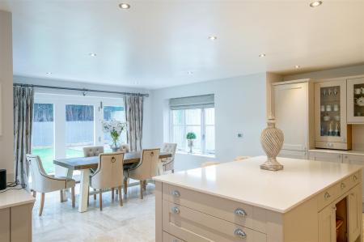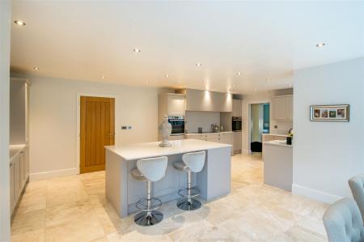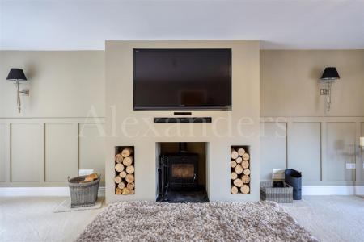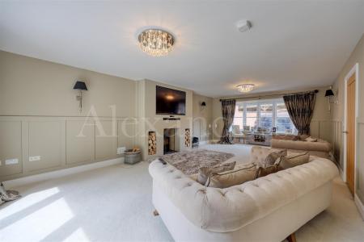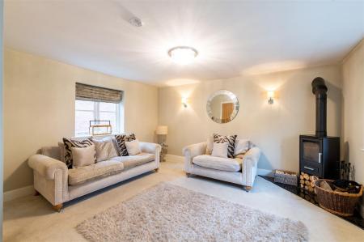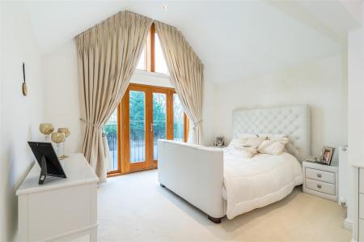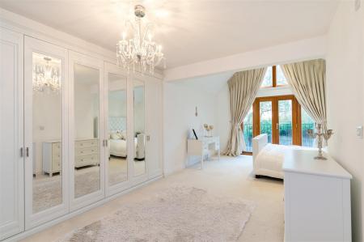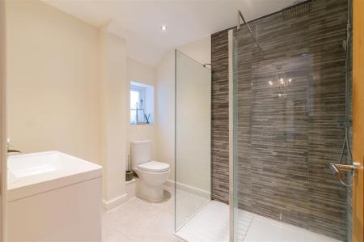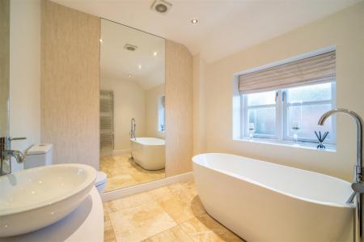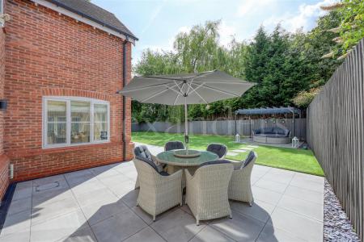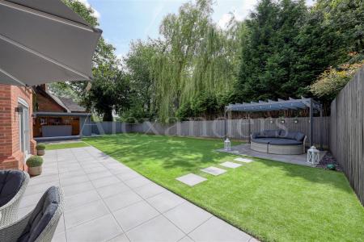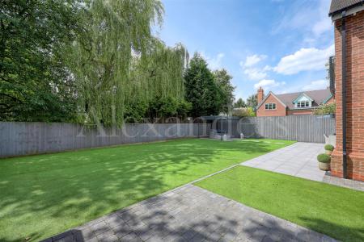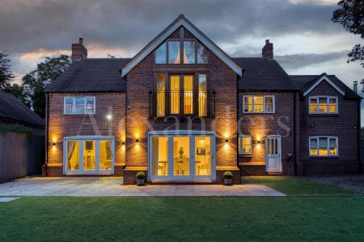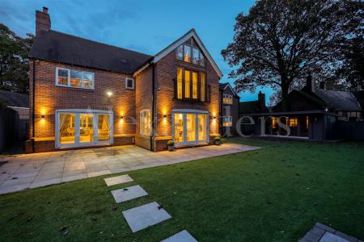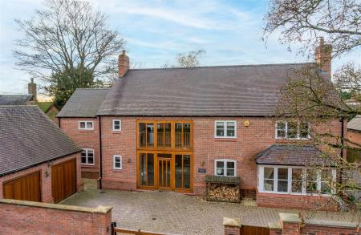- A beautiful detached barn style home
- Nestled in a private enclave of three properties
- Easily accessible conservation village
- Gated driveway and detached double garage
- Open-plan kitchen and living space with bi-folds
- Beautifully designed, contemporary interiors
- Five double bedrooms and three bathrooms
- Exceptional main bedroom suite with Juliet balcony
- EPC Rating B / Council Tax Band G / Freehold
5 Bedroom Detached House for sale in Cadeby
A beautifully designed barn style property set behind a walled gated drive with a detached double garage and landscaped gardens, as well as five double bedrooms and a particularly well conceived open-plan family kitchen with bi-fold doors.
General Description - Alexanders of Market Bosworth are delighted to introduce to the market a beautiful detached family house built in 2014 in a barn style. The property is nestled in a small development of three homes in the delightful village of Cadeby, a stone's throw from the historic Market Bosworth.
Mulberry House is a beautifully designed, spacious property with clean, contemporary interiors finished with high quality fixtures and fittings. The floor area is over 2807sq. ft. The property is set behind a walled gated driveway with ample off-road parking and access to a detached double garage. The rear gardens are landscaped with artificial grass, sweeping patio area and purpose built garden room/bar.
The living space is centred around a beautiful reception hall with vaulted ceiling and glazed front elevation with stairs rising to a galleried landing. The hall leads to a study, dual-aspect sitting room with feature fireplace/media wall and bi-fold doors opening out onto gardens, family room, and a particularly well-conceived open-plan living kitchen incorporating an enviable fitted kitchen with large island unit, access to a utility room and a second set of bi-fold doors from the dining area. There is also a downstairs w.c. and cloakroom.
Upstairs the main bedroom has a glorious vaulted ceiling with glazed elevation and Juliet balcony, dressing area with a bank of fitted wardrobes, and an en-suite shower room. There are a further four double bedrooms and a beautiful family bathroom with free standing bath. The second bedroom also has en-suite facilities.
Viewing strictly by appointment only via sole selling agent, Alexanders of Market Bosworth (01455) 291471.
Situation - Cadeby is a conservation village surrounded by sprawling countryside and just 1 mile from the historic Market Bosworth and its wonderful array of independent shops and eateries. The surrounding village provide an excellent selection of country pubs, and there is a farmers' market held monthly in Market Bosworth.
There is an unrivalled selection of schools in the area, including The Dixie Grammar School in Market Bosworth, nearby Twycross House School and Repton School amongst many others.
Despite its tranquil setting, the village is well connected with excellent communication links. There is a train service from nearby Nuneaton to London Euston taking from 1 hour. By car, the M42 and M69 are easily accessible. The development is well positioned for travelling to Birmingham and Nuneaton in one direction, or Leicester and Nottingham in the other. In addition, East Midlands airport is just 17 miles away.
Accommodation -
Reception Hall -
Living Kitchen - 7.26m x 6.48m max (23'10 x 21'3 max) -
Utility Room - 1.73m x 1.63m (5'8 x 5'4) -
Family Room - 4.50m x 3.89m (14'9 x 12'9) -
Sitting Room - 7.39m x 4.47m (24'3 x 14'8) -
Study - 3.05m x 2.44m (10' x 8') -
Wc - 1.85m x 1.37m (6'1 x 4'6) -
First Floor -
Bedroom One - 6.88m x 4.06m max (22'7 x 13'4 max) -
En Suite - 2.54m x 2.13m (8'4 x 7') -
Bedroom Two - 4.57m x 3.89m (15' x 12'9) -
En Suite - 2.44m x 2.13m (8' x 7') -
Bedroom Three - 4.45m x 3.68m (14'7 x 12'1) -
Bedroom Four - 4.22m x 3.63m (13'10 x 11'11) -
Bedroom Five - 3.61m x 3.45m (11'10 x 11'4) -
Bathroom - 3.05m x 2.46m (10' x 8'1) -
Double Garage - 6.10m x 6.10m (20' x 20') -
Tenure - Freehold.
Local Authority - Hinckley & Bosworth Borough Council, Hinckley Hub, Rugby Road, Hinckley, Leics LE10 0FR (Tel: 01455 238141). Council Tax Band G.
Measurements - Every care has been taken to reflect the true dimensions of this property but they should be treated as approximate and for general guidance only.
Money Laundering - Where an offer is successfully put forward, we are obliged by law to ask the prospective purchaser for confirmation of their identity. This will include production of their passport or driving licence and recent utility bill to prove residence. Prospective purchasers will also be required to have an AML search conducted at their cost. This evidence and search will be required prior to solicitors being instructed.
Important information
Property Ref: 59384_32511288
Similar Properties
4 Bedroom Detached House | Offers Over £1,095,000
A quite exceptional private detached four bedroom family home set in the heart of the much revered local village of Carl...
Shackerstone Lane, Shackerstone, Nuneaton
3 Bedroom House | Guide Price £1,095,000
Station Road, Broughton Astley
5 Bedroom Detached House | Guide Price £950,000
A rare opportunity to purchase this substantial five bedroom detached period family home, situated in the quintessential...
5 Bedroom Detached House | Guide Price £1,195,000
A stunning family home with beautifully presented interiors, west-facing gardens with a one bed annexe, situated on Hinc...
5 Bedroom Detached House | Offers Over £1,250,000
A striking five bedroom detached house featuring breathtaking interiors with an open-plan, double-height kitchen, living...
6 Bedroom Detached House | Guide Price £2,000,000
Godsons Hill Farm is set in arguably one of the best plots in Leicestershire extending to circa 4.5 acres with manicured...
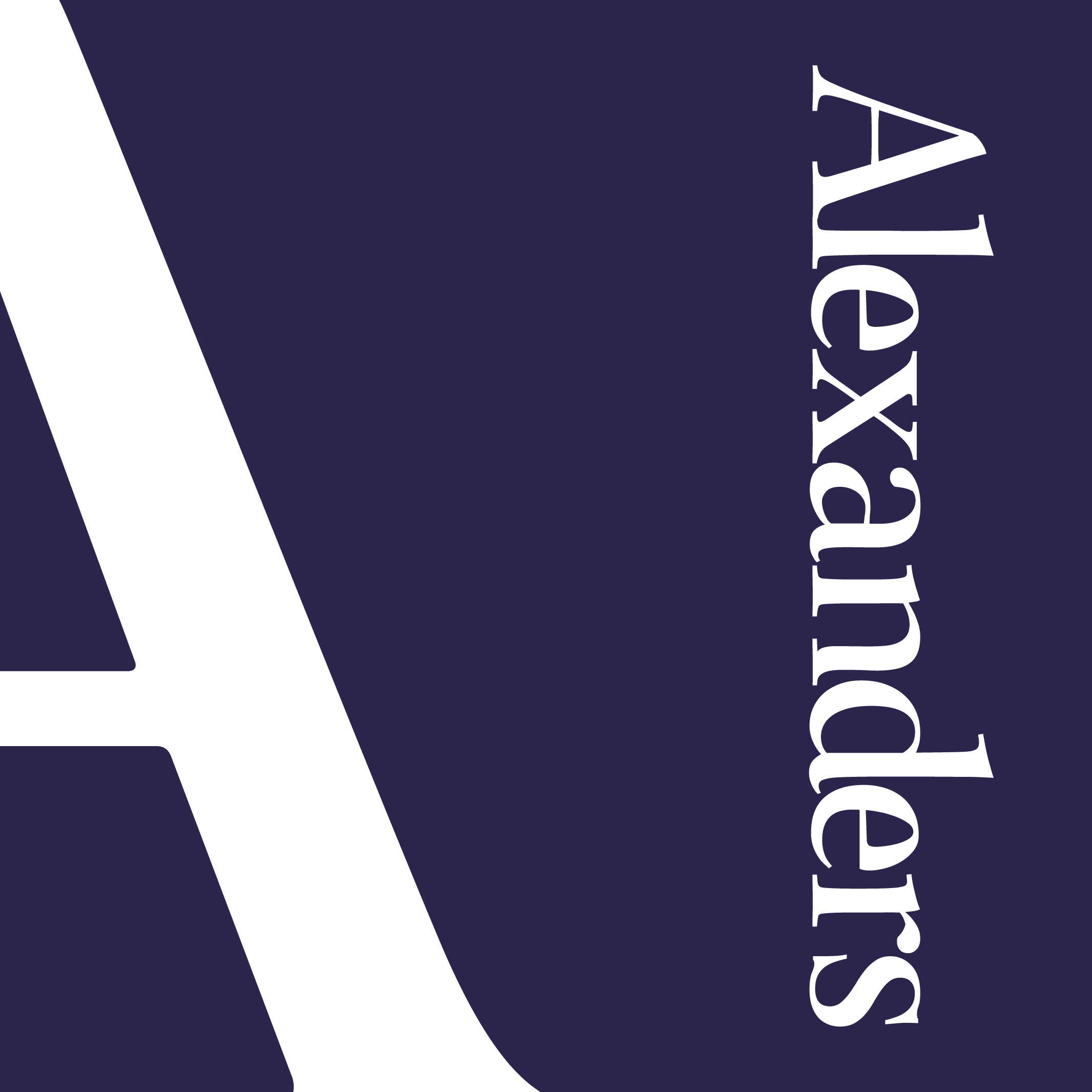
Alexanders (Market Bosworth)
23 Main Street, Market Bosworth, Leicestershire, CV13 0JN
How much is your home worth?
Use our short form to request a valuation of your property.
Request a Valuation

