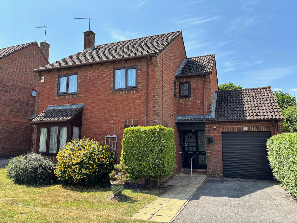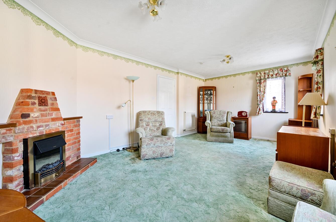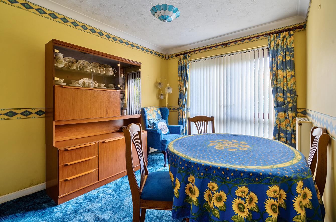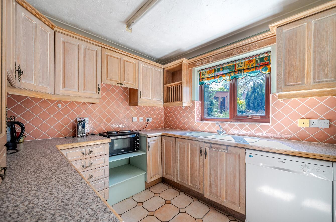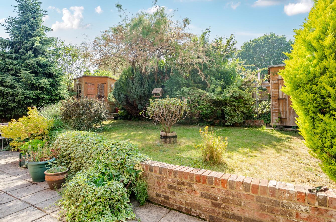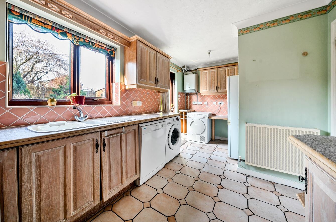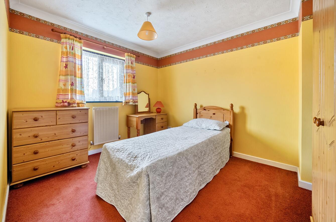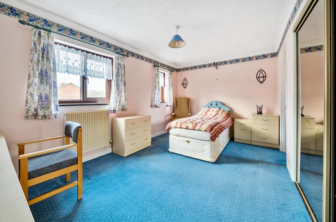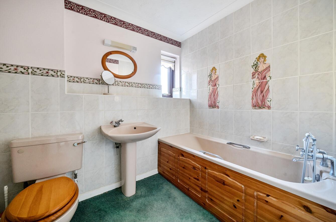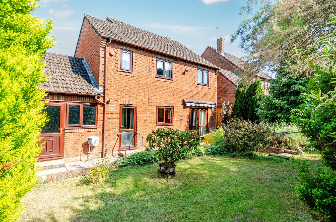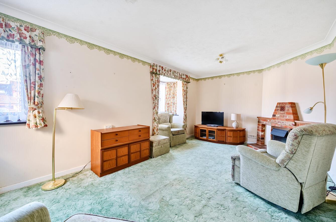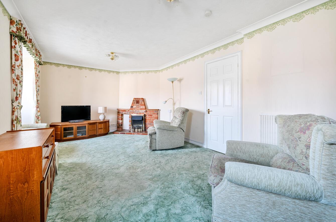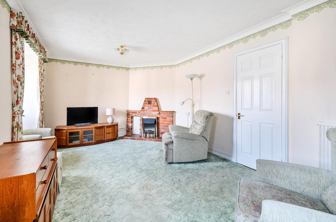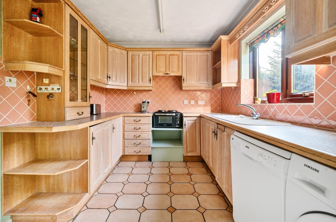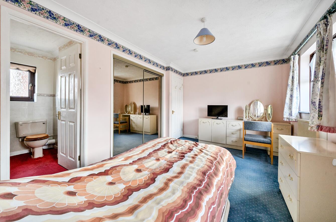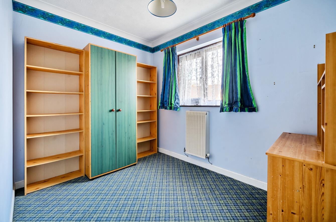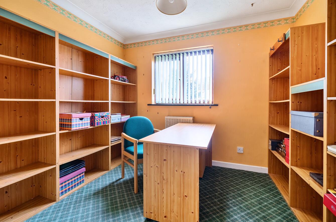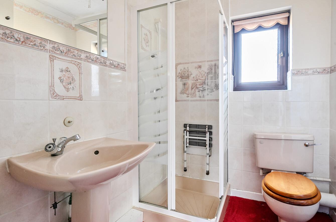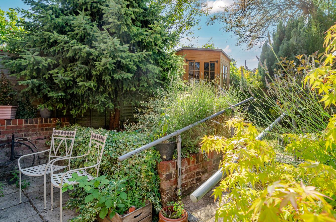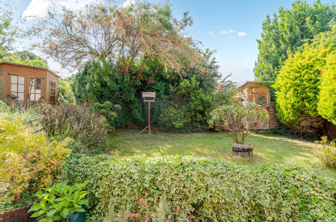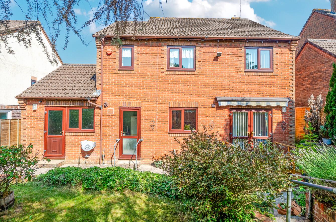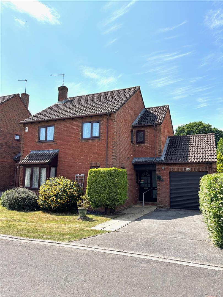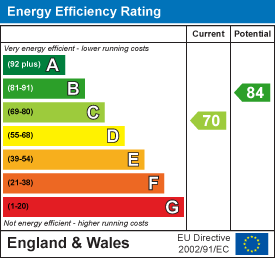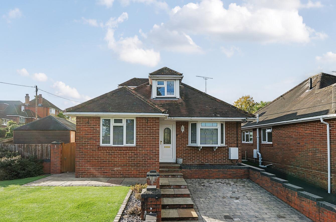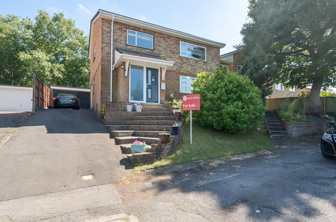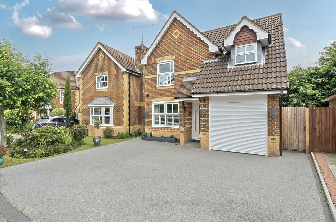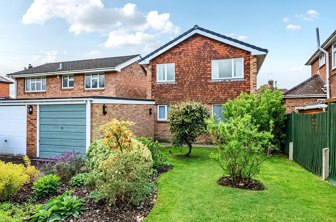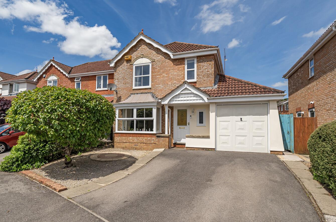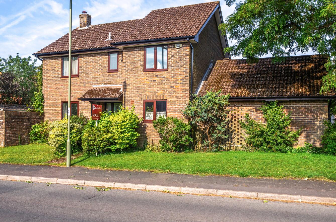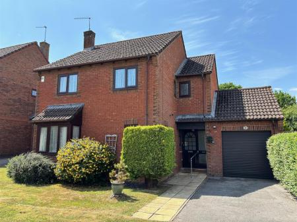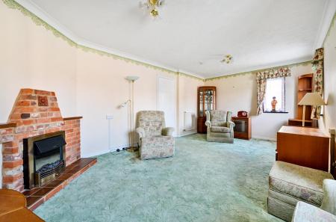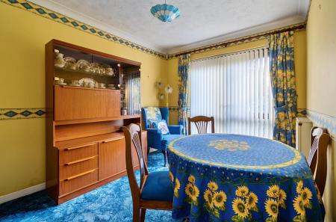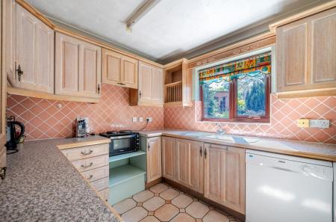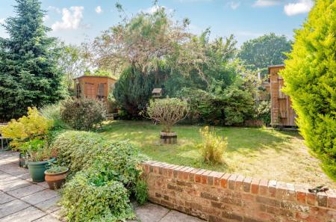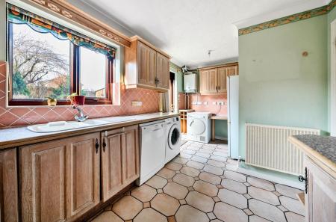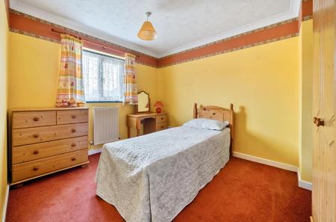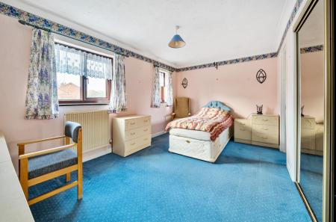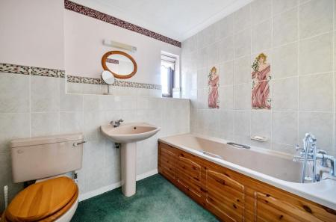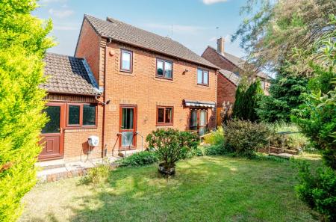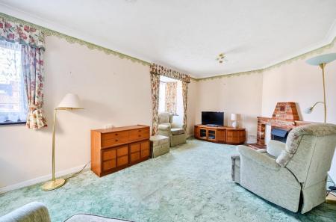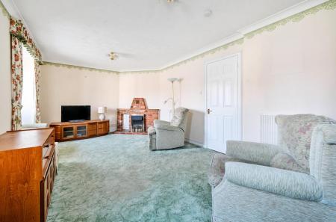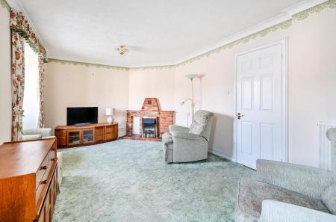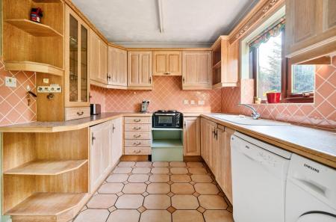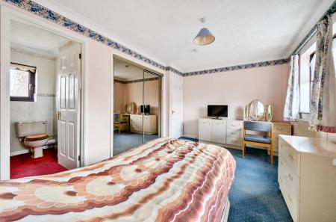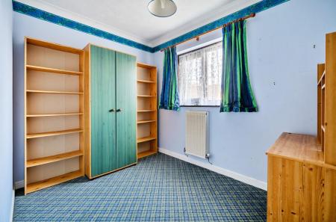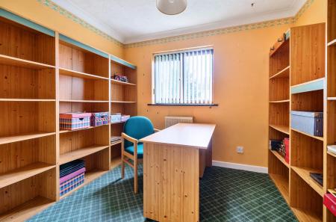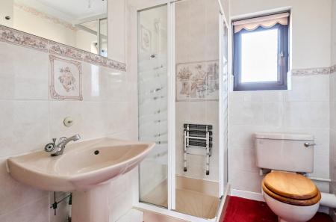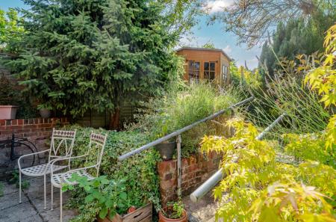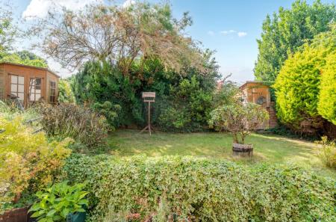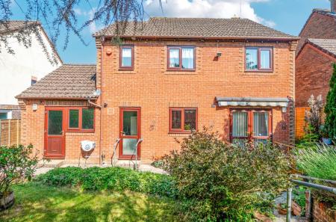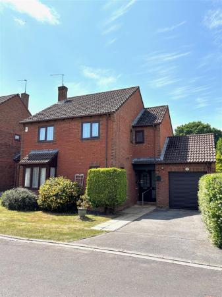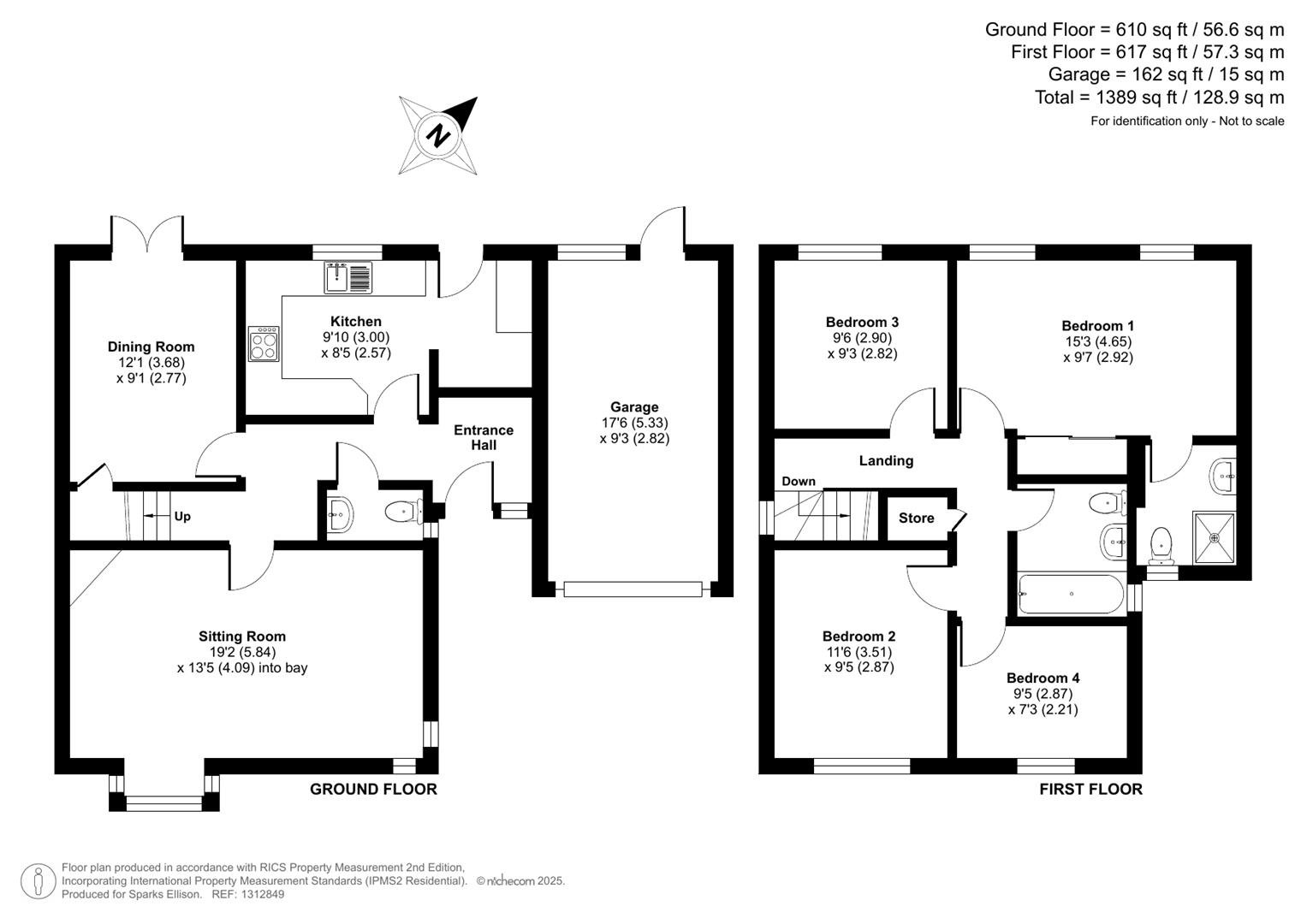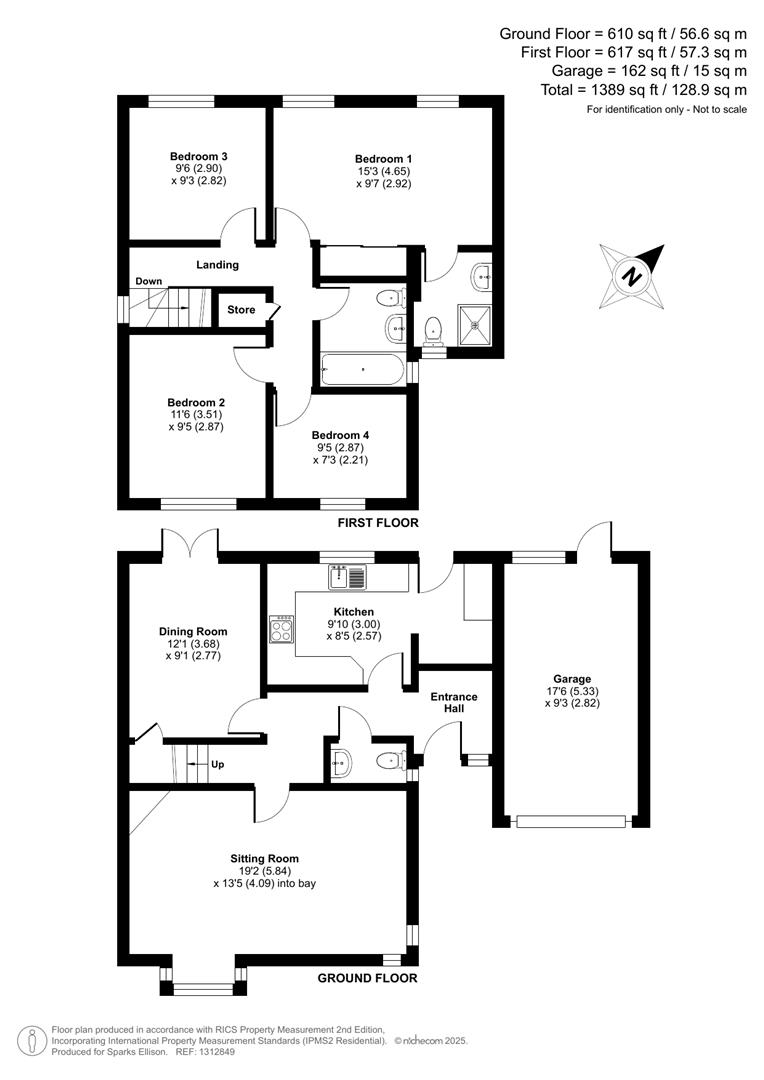4 Bedroom Detached House for sale in Chandler's Ford
Situated in a pleasant cul-de-sac location within the popular Valley Park development, this detached house offers a perfect blend of comfort and convenience. Built in 1987, the property boasts a spacious layout with two inviting reception rooms, ideal for both relaxation and entertaining. With four well-proportioned bedrooms, including a master suite complete with an en-suite shower room, this home is perfect for families seeking both space and privacy. The additional bathroom ensures that morning routines run smoothly, catering to the needs of a busy household. The good-sized rear garden provides a wonderful outdoor space for children to play or for hosting summer gatherings with friends and family. The property also features a garage and a driveway, offering parking for two vehicles, which is a valuable asset in this sought-after area. The property is offered for sale with no forward chain.
Accommodation: -
Ground Floor: -
Entrance Hall: - Stairs to first floor.
Sitting Room: - 19'2" x 13'5"
Dining Room: - 12'1" x 9'1" (3.68m x 2.77m)
Kitchen: - 9'10" x 8'5" (3.00m x 2.57m) Space and plumbing for washing machine, space and plumbing for dishwasher, space for fridge/freezer, space for tumble dryer, wall mounted boiler.
First Floor: -
Landing: - Access to loft space, built in airing cupboard.
Bedroom 1: - 15'3" x 9'7" (4.65m x 2.92m) Built in wardrobes.
En Suite: - Comprising shower in cubicle, wash hand basin, wc.
Bedroom 2: - 11'6" x 9'5" (3.51m x 2.87m)
Bedroom 3: - 9'6" x 9'3" (2.90m x 2.82m)
Bedroom 4: - 9'5" x 7'3" (2.87m x 2.21m)
Bathroom: - Comprising bath with shower attachment, wash hand basin, wc.
Outside: -
Front: - Comprising area laid to lawn, variety of mature bushes, pathway to front door, driveway providing off road parking.
Rear Garden: - Measures approximately 44' x 34' and comprises paved patio area, area laid to lawn, variety of mature bushes and shrubs, area laid to timber deck, garden shed, summerhouse.
Garage; - 16'11" x 9'3" Electric roller door, power and light, door to rear garden.
Other Information -
Tenure: - Freehold
Approximate Age: - 1987
Approximate Area: - 1389sqft/128.9sqm (Including garage)
Sellers Position: - No forward chain
Heating: - Gas central heating
Windows: - UPVC double glazing
Loft Space: - Partially boarded with light connected
Infant/Junior School: - St Francis Primary School
Secondary School: - Toynbee Secondary School
Local Council: - Eastleigh Borough Council - 02380 688000
Council Tax: - Band E
Agents Note: - If you have an offer accepted on a property we will need to, by law, conduct Anti Money Laundering Checks. There is a charge of £60 including vat for these checks regardless of the number of buyers involved.
Property Ref: 6224678_33980442
Similar Properties
Trevose Crescent, Chandler's Ford
3 Bedroom Detached Bungalow | Offers in excess of £500,000
A beautifully appointed chalet style home situated towards the southern end of Chandler's Ford. The property has been ex...
Westwood Gardens, Hiltingbury, Chandlers Ford
4 Bedroom Detached House | Offers in excess of £500,000
Nestled in a quiet and highly desirable cul-de-sac in the heart of Hiltingbury, this four-bedroom detached home offers t...
Acorn Grove, Knightwood Park, Chandler's Ford
3 Bedroom Detached House | £500,000
A magnificent three bedroom detached home presented in outstanding fashion throughout which has been the subject of exte...
4 Bedroom Detached House | £525,000
An exceptionally well presented four bedroom detached home conveniently situated in the heart of Chandler's Ford and wit...
Wild Cherry Way, Knightwood Park, Chandler's Ford
4 Bedroom Detached House | £525,000
A delightful modern 4 bedroom detached family home pleasantly situated within the Knightwood Park area which itself offe...
The Tanyards, North Millers dale Chandler's Ford
4 Bedroom Detached House | £525,000
An attractive detached family home situated on the ever popular North Millers Dale development and offered for sale with...

Sparks Ellison (Chandler's Ford)
Chandler's Ford, Hampshire, SO53 2GJ
How much is your home worth?
Use our short form to request a valuation of your property.
Request a Valuation
