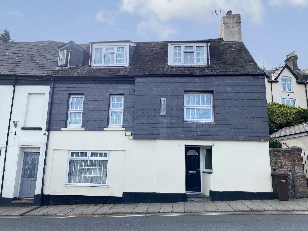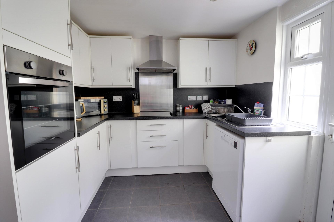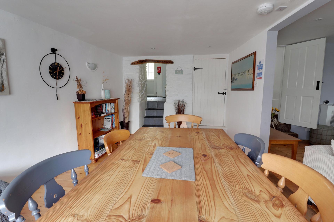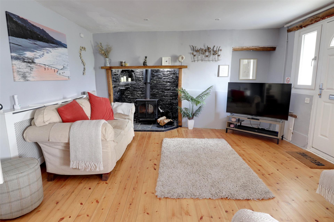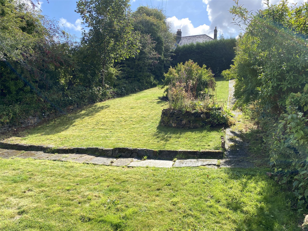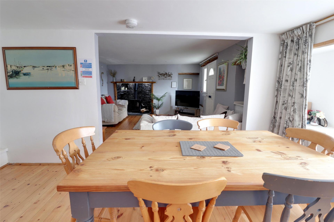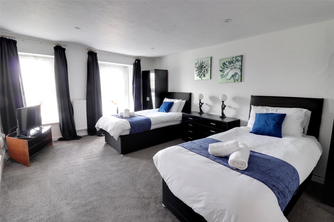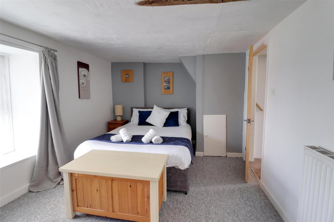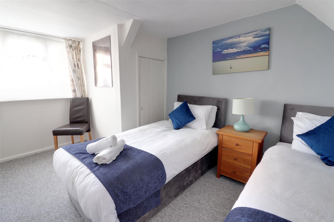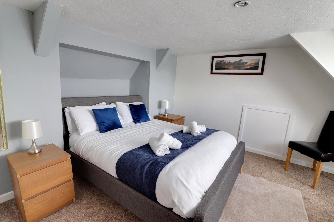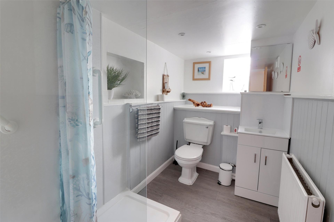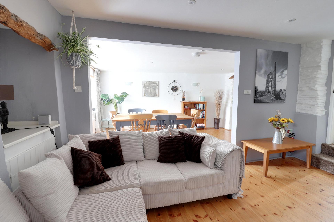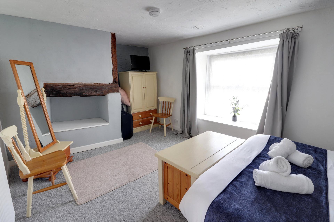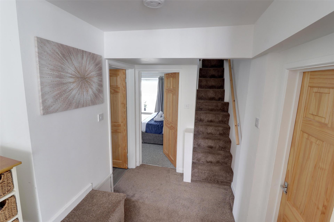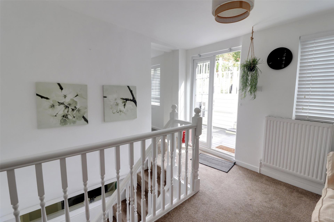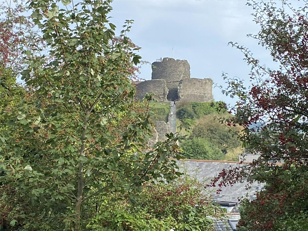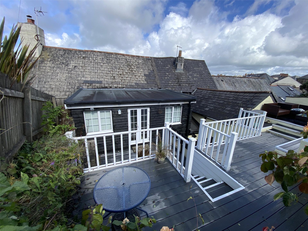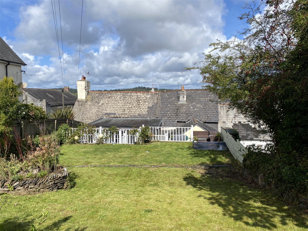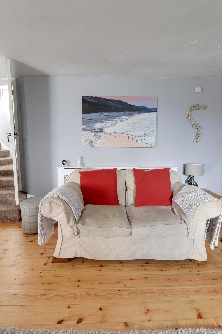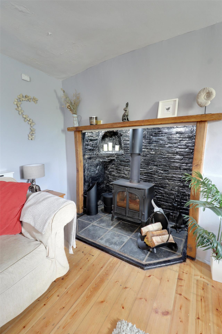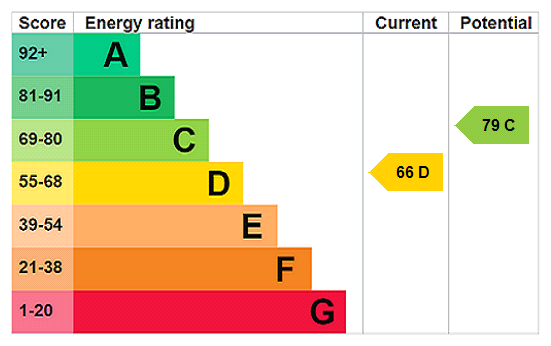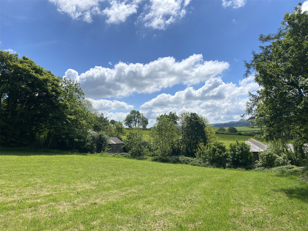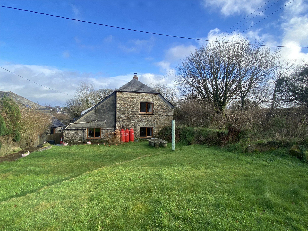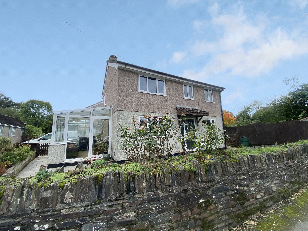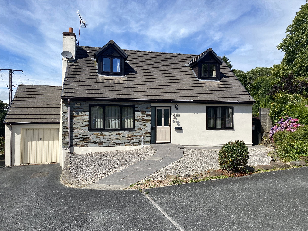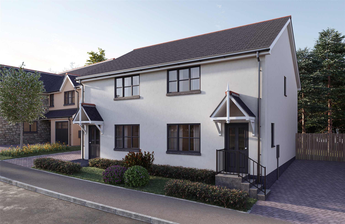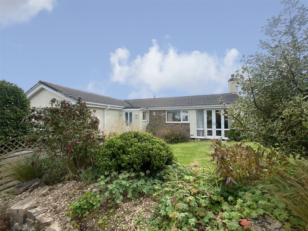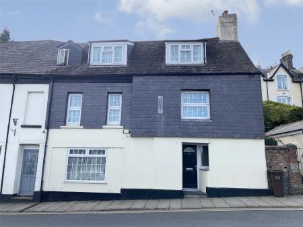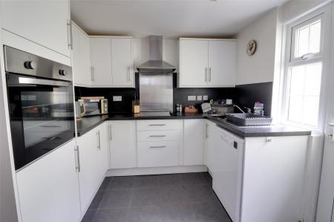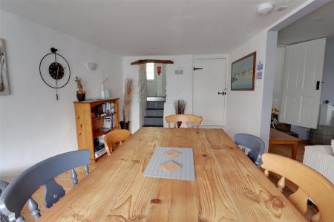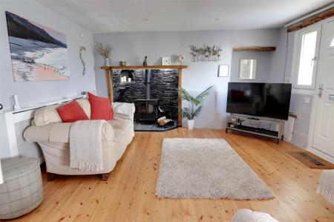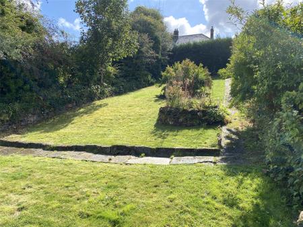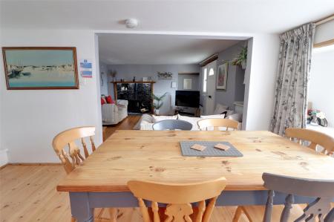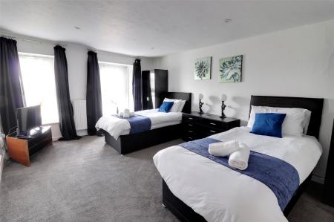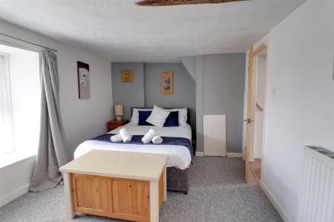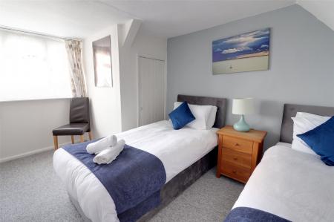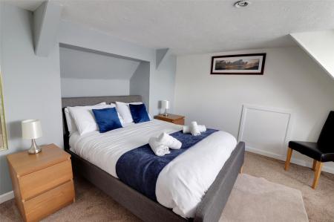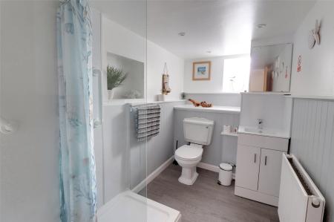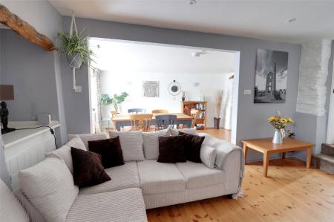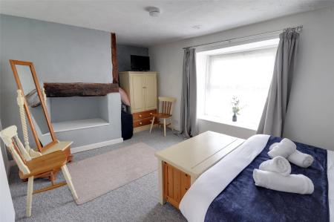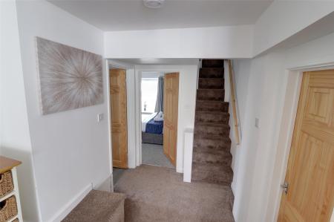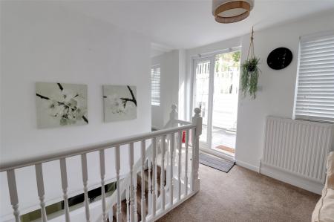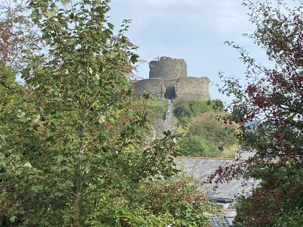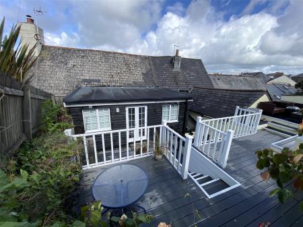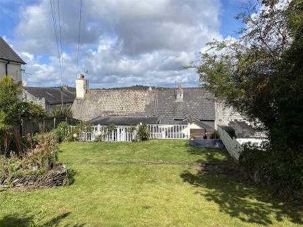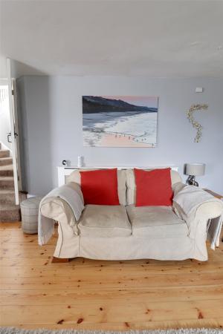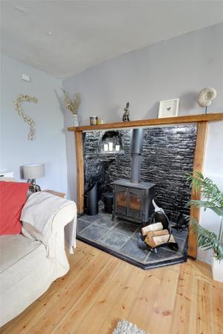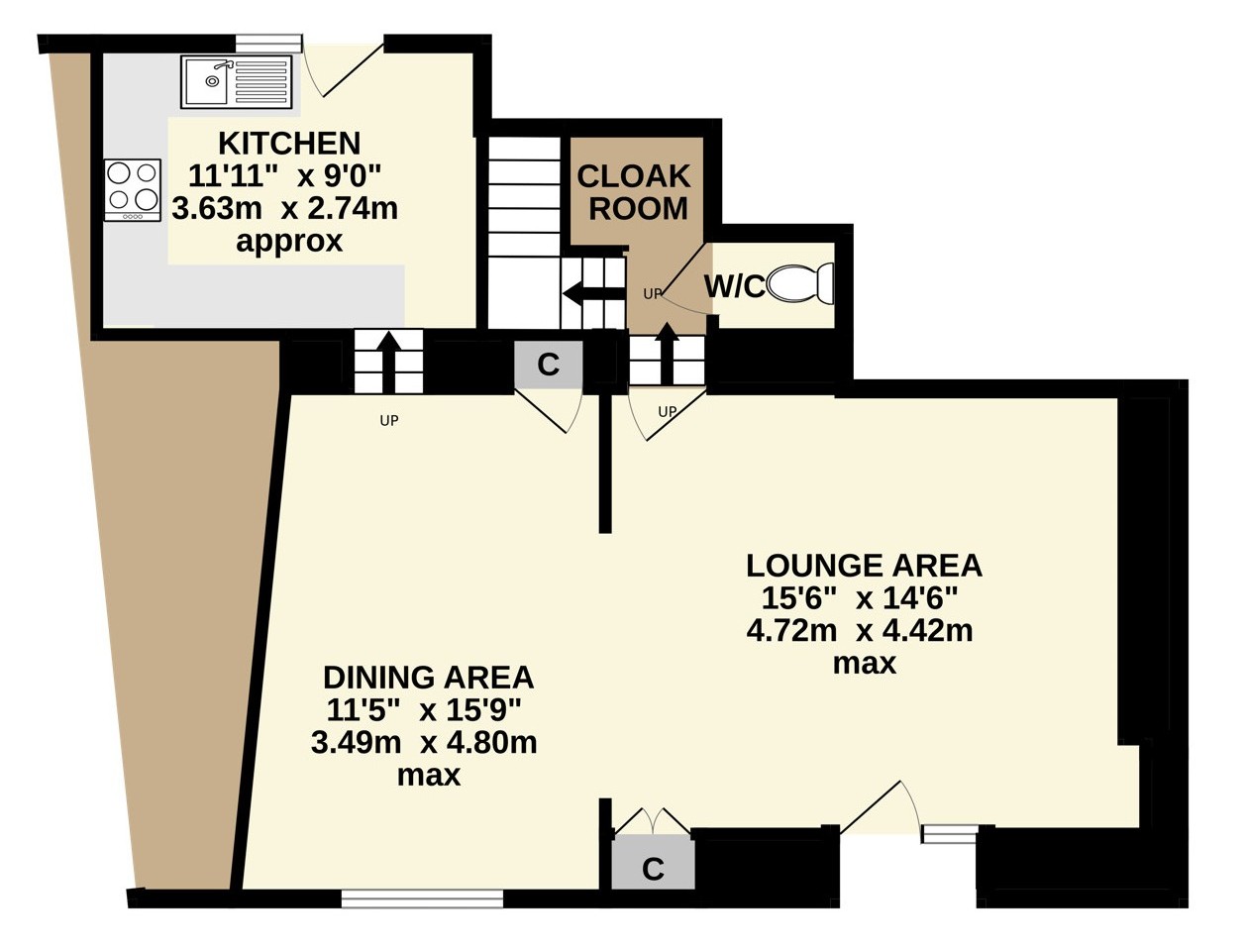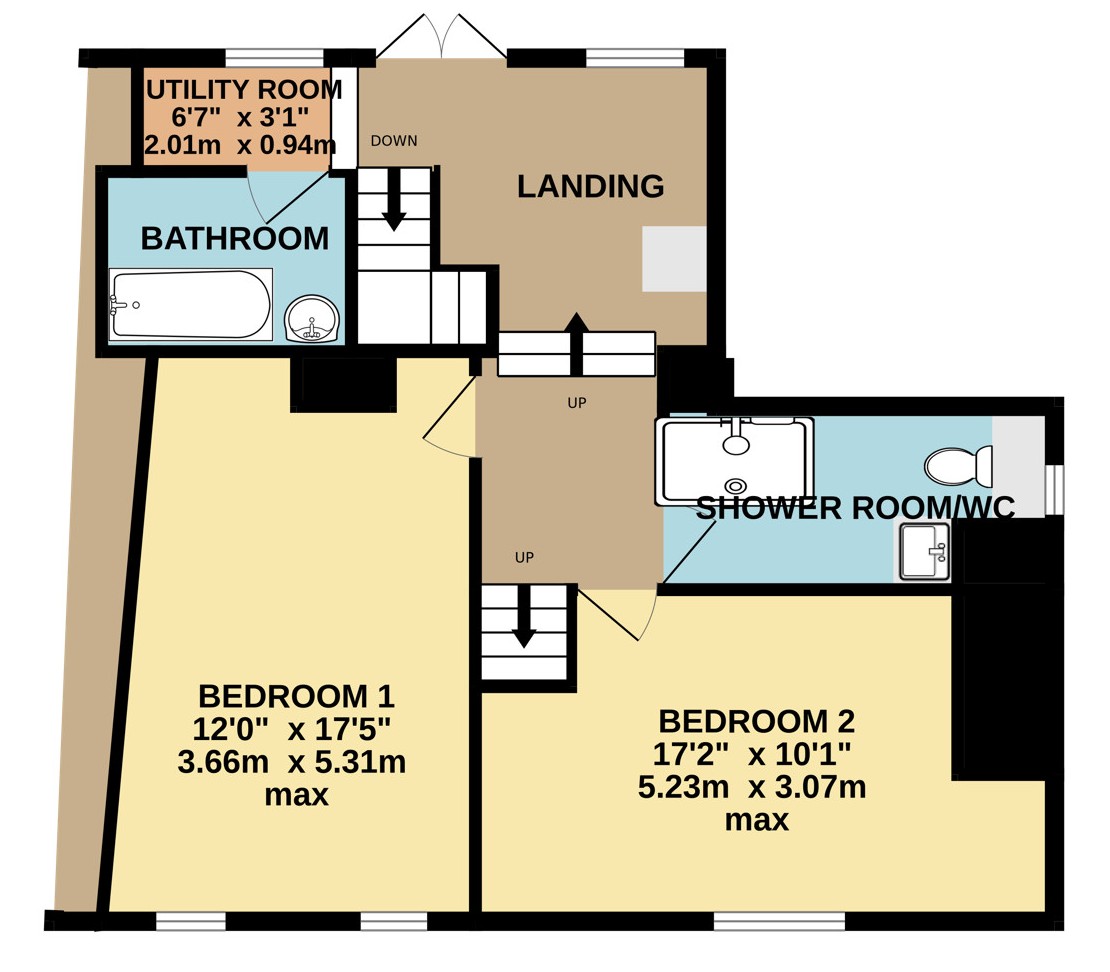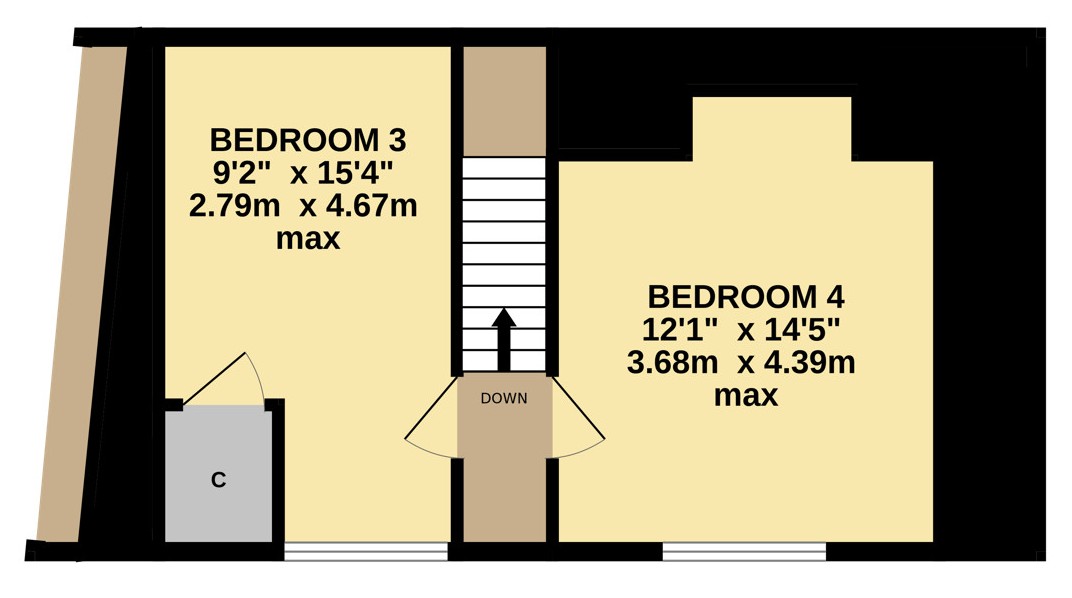- A deceptively spacious and well presented town property situated close to many of the local amenities.
- This end-terrace home is laid out over three floors benefiting from four double bedrooms.
- Family size lounge/dining room with character fireplace and wood burning stove.
- Modern fitted kitchen.
- Both a shower room and bathroom.
- Sun terrace and a surprisingly large garden.
- Close to the public carparks.
- Suitable holiday let
- as well as full residential family size home.
4 Bedroom House for sale in Cornwall
A deceptively spacious and well presented town property situated close to many of the local amenities.
This end-terrace home is laid out over three floors benefiting from four double bedrooms.
Family size lounge/dining room with character fireplace and wood burning stove.
Modern fitted kitchen.
Both a shower room and bathroom.
Sun terrace and a surprisingly large garden.
Close to the public carparks.
Suitable holiday let, as well as full residential family size home.
This deceptively spacious, end-terrace house is very conveniently situated within Launceston town centre close to the public car parks and regular bus service stops. From the surprisingly large garden you are able to enjoy an exceptional view towards Launceston’s ancient castle and grounds. The rear garden measures approximately 30m x 10m (98'5" x 32'10"), it is mainly laid to lawn with a raised terrace area suitable for entertaining over the warmer months. The garden is enclosed from the neighbouring gardens by a timber fence and a gate allows pedestrian access to a private foot path that provides convenient rear access to the garden.
Inside, the house is entered from the pavement outside into a family sized lounge that boasts an inglenook fireplace with a multi fuel burner set inside on a slate hearth. During the colder months this will provide some extra heat along with the mains gas central heating boiler that warms the water in the radiators, strategically positioned throughout the three stories of the home. The lounge opens up into a large dining room. The floors in both areas are covered with polished pine flooring.
A short flight of stairs ascends to the modern and recently fitted kitchen which enjoys an array of white units both above and below a dark coloured working surface. The integrated electric oven, hob and extractor are included within the sale. An external door allows access to the garden.
Another flight of stairs from the lounge take you past a WC and coat hanging space then up to the first floor landing which enjoys French style doors opening out onto the terrace and garden.
The first floor hosts both a modern shower room and a bathroom made up of a matching hand basin and white panelled bath. The two bedrooms on this level and both double in size.
A further flight of stairs takes you to a small landing and two further double bedrooms which are situated within the roof space so do have slightly limited headroom.
Within the last six years the boiler and some of the UPVC double glazed windows have been replaced.
The property would suit family buyers or investors alike and comes to the market with no forward chain.
The property is situated just off the heart of Launceston Town Centre. The town boasts a range of shopping, commercial, educational and recreational facilities and lies adjacent to the A30 trunk road giving access to Truro and West Cornwall in one direction and Exeter and beyond in the opposite direction.
Agents Note:
There is pedestrian access via a private footpath at the end of the garden which is shared with the neighbouring properties.
Lounge Area 15'6" (4.72m) max x 14'6" (4.42m) max.
Dining Area 11'5" max x 15'9" max (3.48m max x 4.8m max).
Kitchen 11'11" (3.63m) max x 9' (2.74m) max.
Utility Room 6'7" x 3'1" (2m x 0.94m).
Bathroom 7'8" x 5' (2.34m x 1.52m).
Bedroom 1 12' max x 17'5" max (3.66m max x 5.3m max).
Bedroom 2 17'2" (5.23m) max x 10'1" (3.07m) max.
Shower Room/WC 9' max x 5'7" max (2.74m max x 1.7m max).
Bedroom 3 9'2" max x 15'4" max (2.8m max x 4.67m max).
Bedroom 4 12'1" max x 14'5" max (3.68m max x 4.4m max).
SERVICES Mains water, electricity, drainage and gas.
TENURE Freehold.
COUNCIL TAX BAND C: Cornwall Council.
VIEWING ARRANGEMENTS Strictly by appointment with the selling agent.
(On foot) From our office in the town square proceed into Westgate Street and the property will be found at the end of the terrace on the left hand side opposite the entrance to the multi storey car park.
what3words.com - ///widen.corrosive.panels
Important Information
- This is a Freehold property.
Property Ref: 55816_LAU250232
Similar Properties
Treswell Farm, Congdons Shop, Launceston
Land | Guide Price £275,000
An opportunity to acquire two detached barns both of which have detailed planning permission to be converted into indepe...
3 Bedroom Detached House | Guide Price £275,000
This detached barn conversion comes to the market with no onward chain. It offers generous sized accommodation consistin...
3 Bedroom Detached House | £275,000
A detached modern house offering three bedrooms, modern kitchen/dining room, a living room with a wood burning stove and...
Corner Park, Five Lanes, Launceston
3 Bedroom Detached Bungalow | Guide Price £285,000
Offered for sale with no forward chain is this three bedroom detached dormer residence backing on to open farmland. The...
3 Bedroom Semi-Detached House | £289,950
The Chillaton is a brand new three bedroom semi-detached home with a garden and two parking spaces. There are four of th...
Trelawney Close, Warbstow, Launceston
3 Bedroom Detached Bungalow | £300,000
A detached bungalow enjoying an enclosed generous corner plot within a quiet rural cul-de-sac situated just a short driv...

Webbers Launceston (Launceston)
Launceston, Cornwall, PL15 8AD
How much is your home worth?
Use our short form to request a valuation of your property.
Request a Valuation
