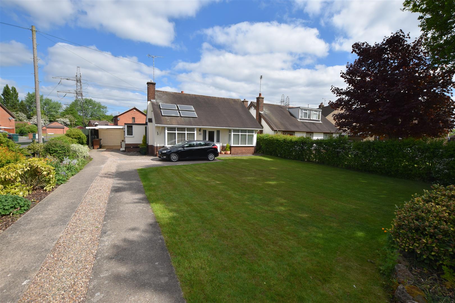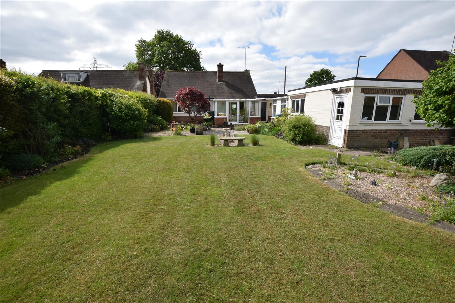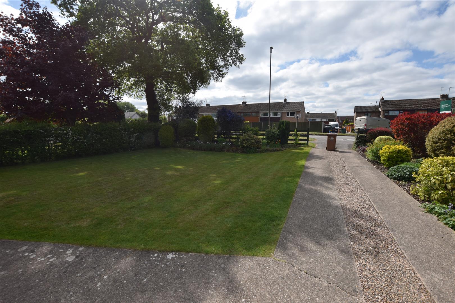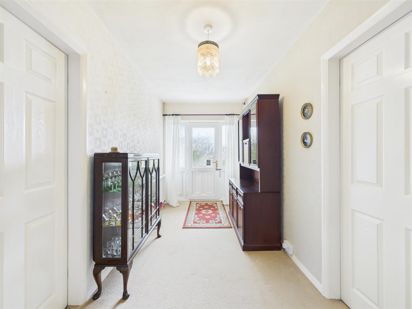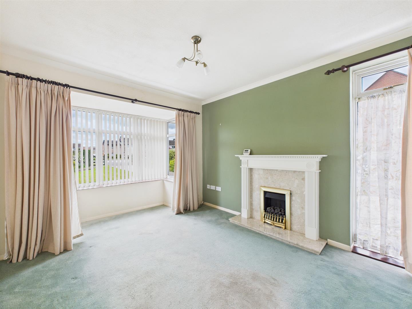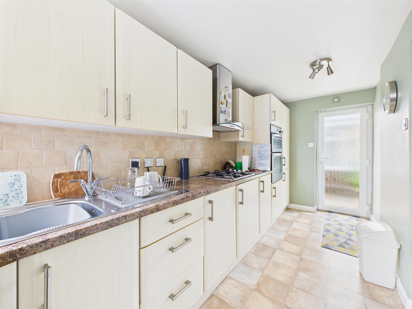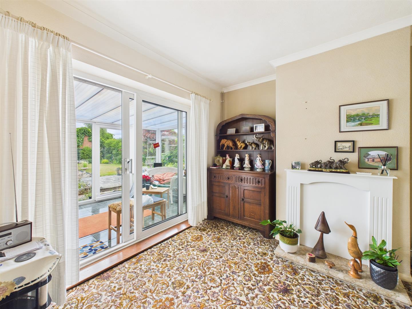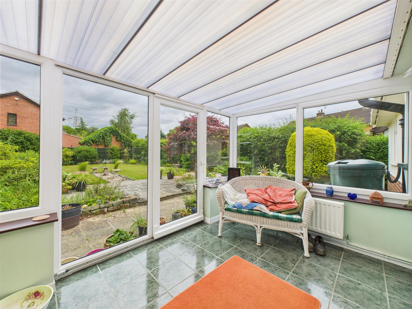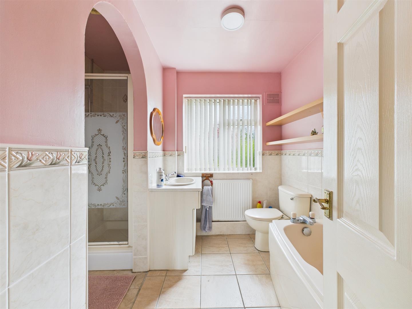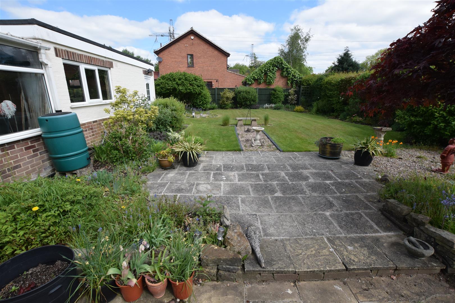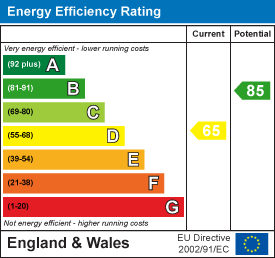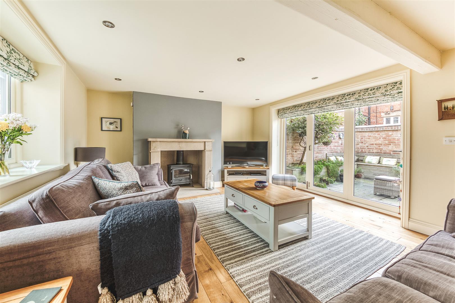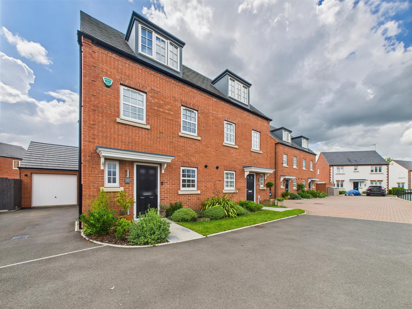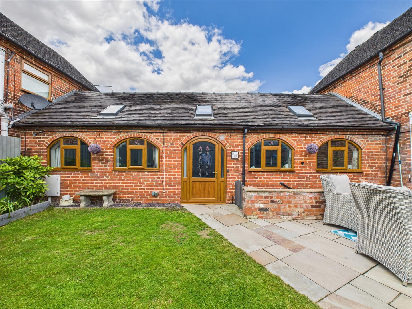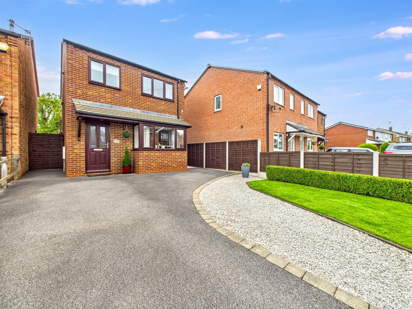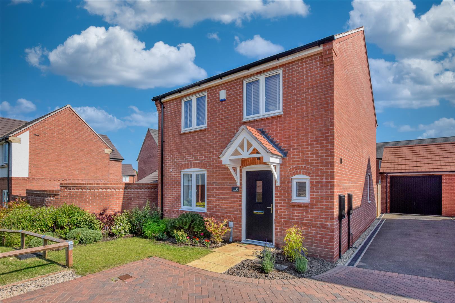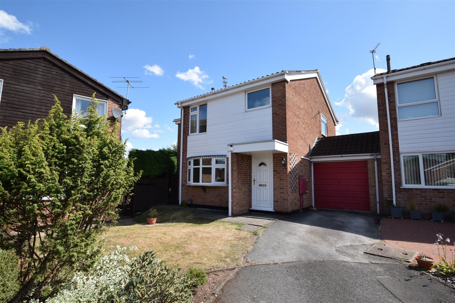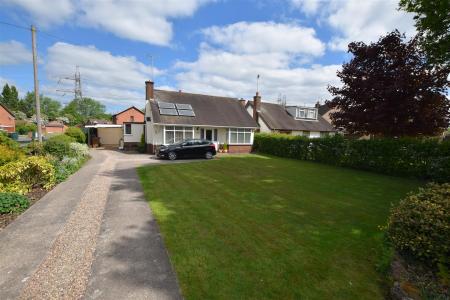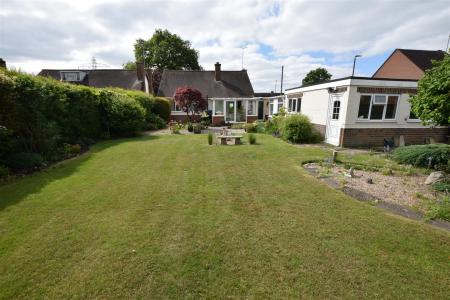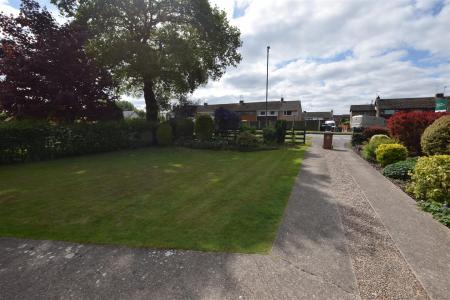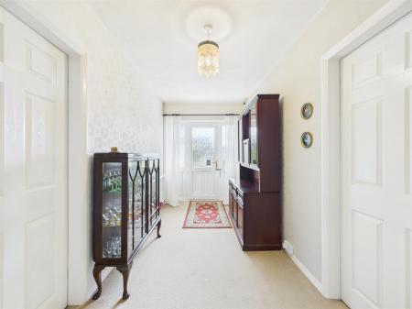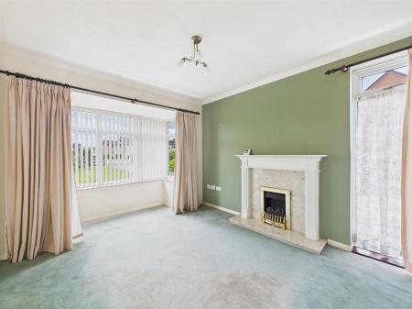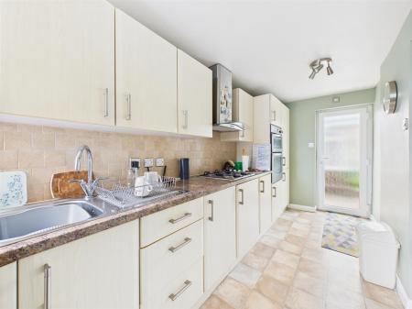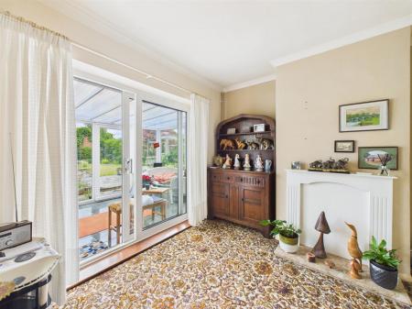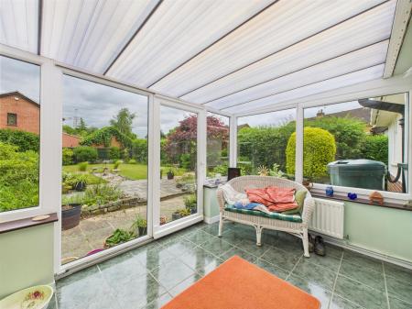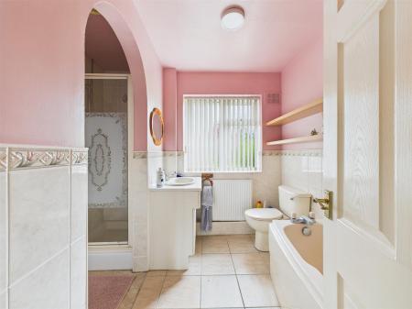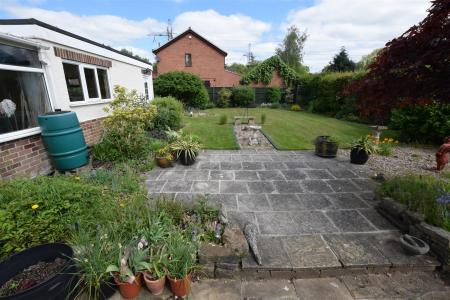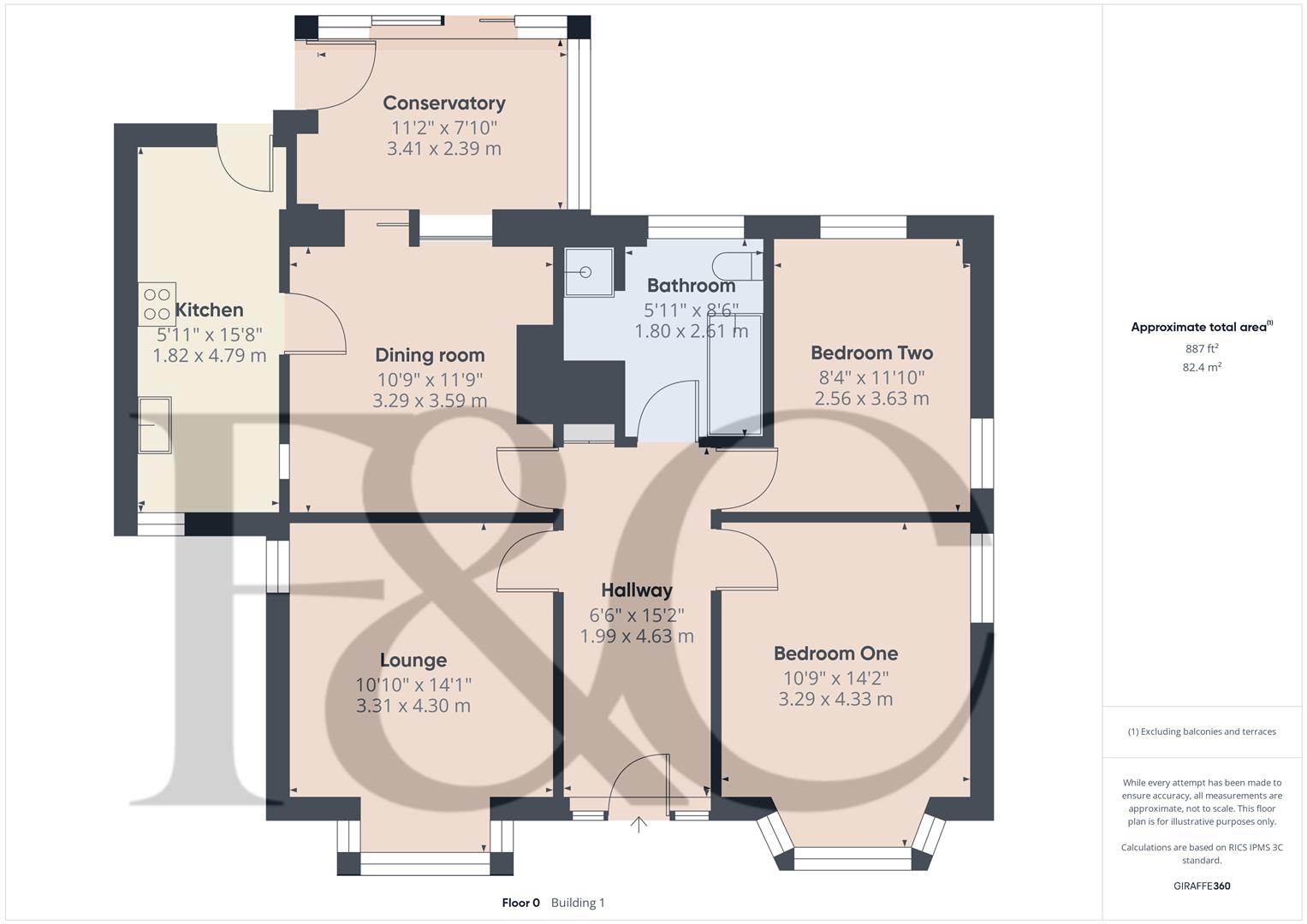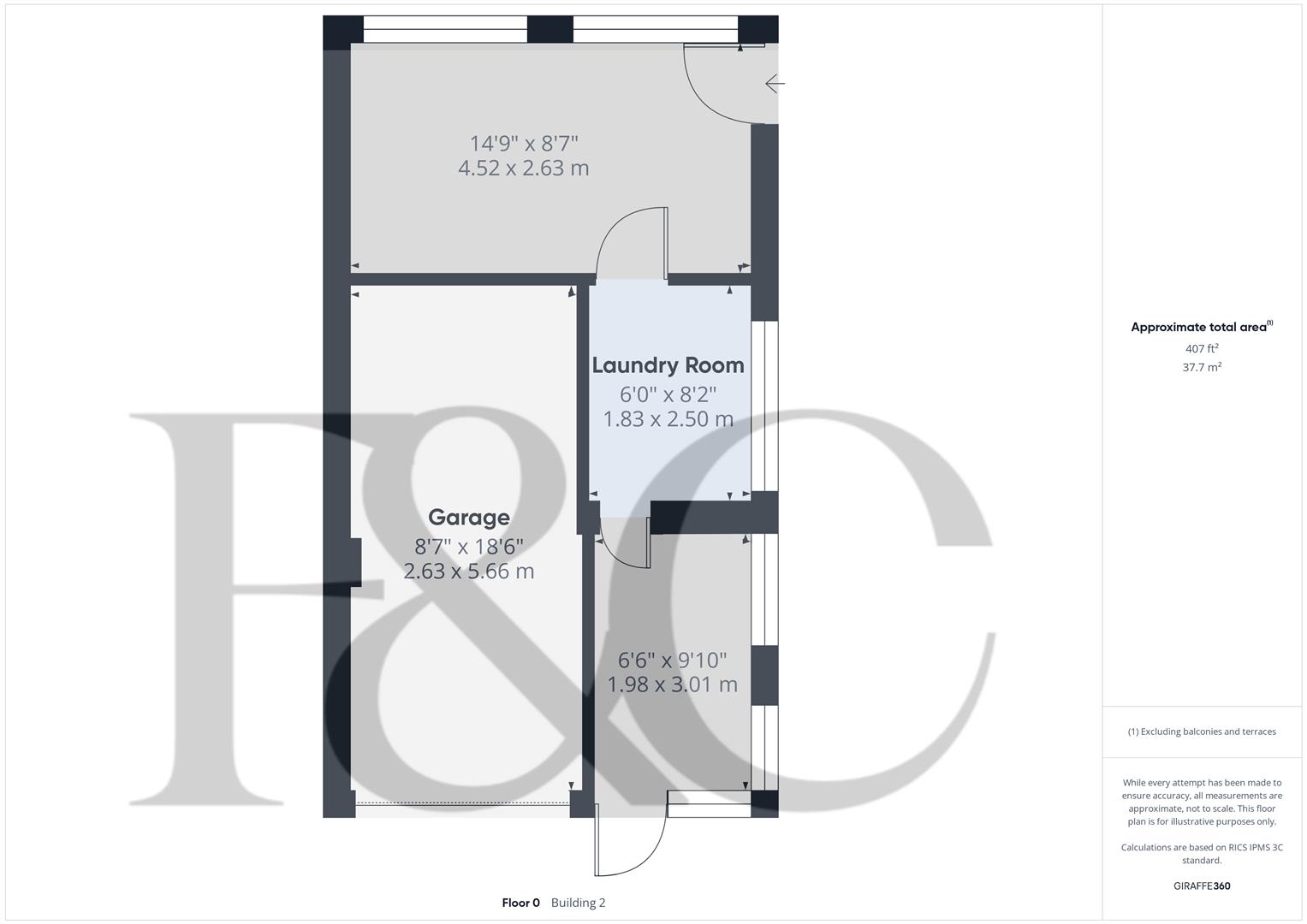- No Upper Chain
- Excellent Potential
- Generous Gardens to Both Front & Rear
- Spacious Hallway
- Lounge & Dining Room
- Conservatory & Kitchen
- Two Bedrooms & Bathroom
- Garage with Attached Potential Annex
- Extensive Driveway
- Popular Village Location
2 Bedroom Detached Bungalow for sale in Derby
A larger than average, two double bedroom, detached bungalow occupying an impressive corner plot measuring approximately one fifth of an acre in the popular village of Willington.
This is a sizeable, two bedroom, detached bungalow occupying an impressive plot on Twyford Road.
The property is set well back from the road behind an extensive fore-garden with driveway with impressive gardens which in turn lead to a single garage with three attached rooms. These have previously been used as an annex to the main accommodation.
To the rear of the property is a private, well-established garden. Due to the space the property offers excellent potential for an extension, subject to the necessary planning consents.
Internally the property is double glazed and gas central heated with entrance hall, good sized lounge, dining room, conservatory, kitchen, two bedrooms and a bathroom.
The Location - Willington is a very popular village set amid attractive open countryside with pleasant canal sidewalks along the Trent and Mersey. The village itself offers a good range of amenities including a train station, shops, popular primary school, pubs and easy access to nearby Mercia Marina which is an impressive tourist attraction. Mercia Marina has boutique shops, cafes, restaurants and bars. Willington is also convenient for the A38 and A50 as well as Toyota and Rolls Royce.
Accommodation -
Entrance Hall - 4.63 x 1.99 (15'2" x 6'6") - A double glazed entrance door provides access to spacious entrance hall with central heating radiator and storage cupboard.
Lounge - 4.30 x 3.31 (14'1" x 10'10") - Featuring a fireplace with decorative surround, marble interior and living flame fitted gas fire, central heating radiator, TV aerial point, decorative coving, double glazed window to side and double glazed box bay window to front.
Dining Room - 3.59 x 3.29 (11'9" x 10'9") - Having a central heating radiator with feature surround and double glazed sliding patio door to conservatory.
Conservatory - 3.41 x 2.39 (11'2" x 7'10") - A double glazed and brick based construction with patio door to garden, French door to side and central heating radiator.
Kitchen - 4.79 x 1.82 (15'8" x 5'11") - Comprising granite effect worktops, with tile surrounds, inset stainless steel sink unit with mixer tap, fitted base cupboards and drawers, complementary wall mounted cupboards, inset four plate gas hob with extractor hood over, double oven, integrated fridge freezer, central heating radiator, double glazed corner window and double glazed French door to rear.
Bedroom One - 4.33 x 3.29 (14'2" x 10'9") - With central heating radiator, double glazed window to side and double glazed box bay window to front.
Bedroom Two - 3.63 x 2.56 (11'10" x 8'4") - Having a central heating radiator and double glazed windows to side and rear.
Bathroom - 2.61 x 1.80 (8'6" x 5'10") - Partly tiled with a white suite comprising low flush WC, vanity unit with wash handbasin, bath, separate shower cubicle, central heating radiator and double glazed window to rear.
Outside - Without a doubt, a true feature to this sale is the impressive plot on which the property stands, measuring one fifth of an acre and set well back from the road behind an impressive fore-garden incorporating extensive lawn with stone edged borders, containing a varied selection of plants and shrubs. The driveway provides ample off-road parking for multiple vehicles and has access to a carport which in turn leads to a single garage. Attached to the single garage are three separate rooms which have previously been used as an annex to the main accommodation and offer excellent potential.
To the rear of the property is an equally impressive garden with two-tier stone patio, shaped lawn, well-established borders enclosed by hedging and timber fencing. That is excellent potential for an extension subject to planning permission.
Council Tax Band C -
Property Ref: 112466_33919505
Similar Properties
3 Bedroom House | Offers in region of £299,950
A most impressive and well-appointed, charming cottage in the heart of the sought after village of Repton.This is a fabu...
3 Bedroom Semi-Detached House | £289,950
A most impressive and upgraded, Bellway built, three storey, three bedroom, semi-detached residence located on a popular...
2 Bedroom Barn Conversion | Offers in excess of £285,000
An impressive, two double bedroom, two storey, character barn conversion occupying a fabulous position off Bakeacre Lane...
Mercia Drive, Willington, Derby
3 Bedroom Detached House | Offers in region of £310,000
This is a superbly presented, three bedroom, detached residence occupying a popular location in sought after Willington....
Geraldine Way, Castle Donnington
3 Bedroom Detached House | £315,000
Immaculately presented and recently constructed, modern, three bedroom, detached residence occupying a popular location...
Pinfold Close, Repton, Derbyshire
4 Bedroom Detached House | £335,000
A well-positioned, four bedroom, link detached residence occupying a quiet cul-de-sac location in highly desirable Repto...

Fletcher & Company (Willington)
Mercia Marina, Findern Lane, Willington, Derby, DE65 6DW
How much is your home worth?
Use our short form to request a valuation of your property.
Request a Valuation
