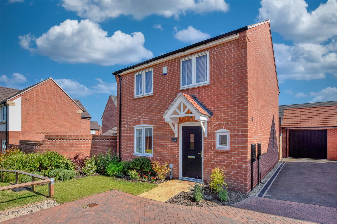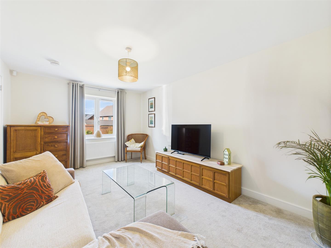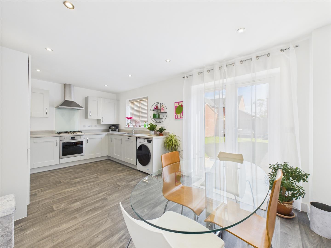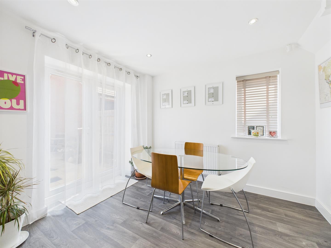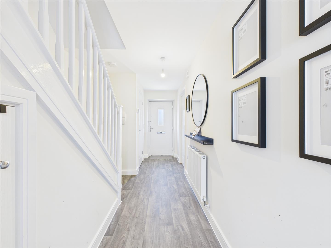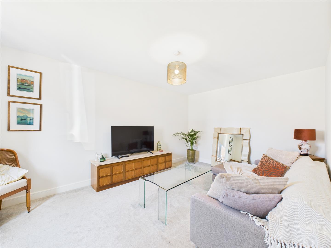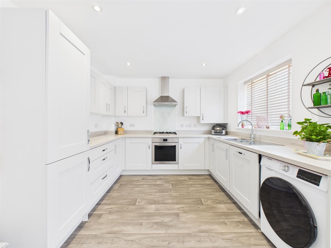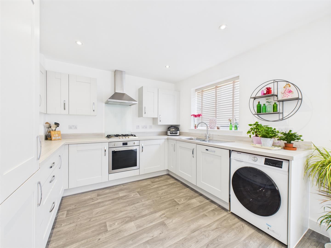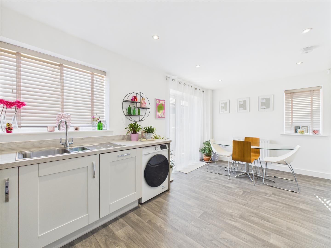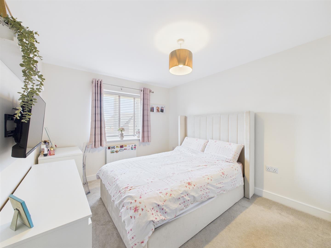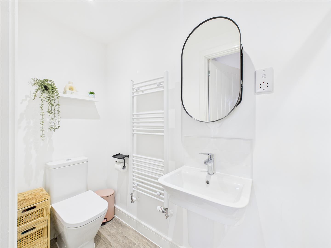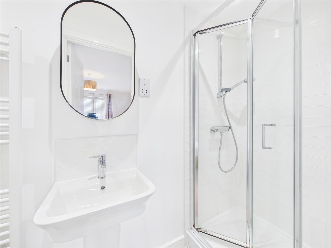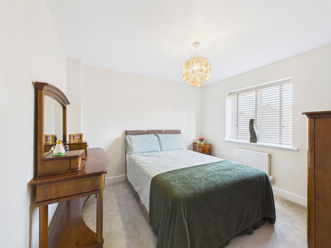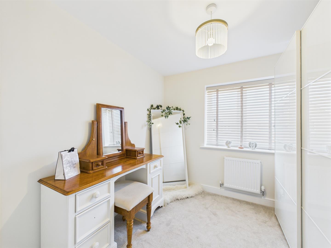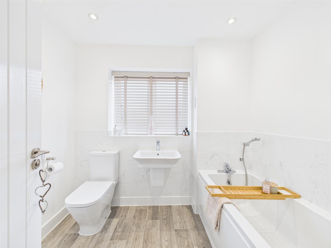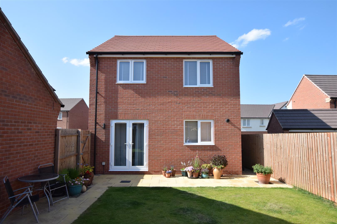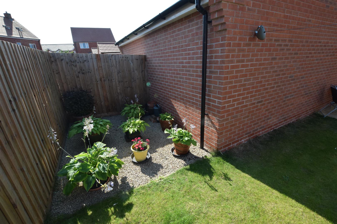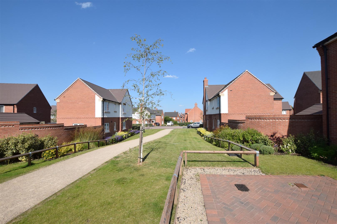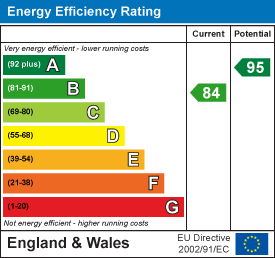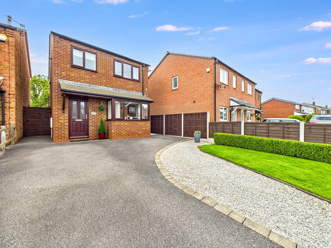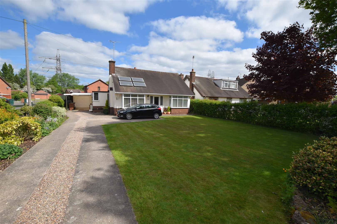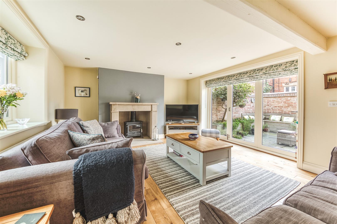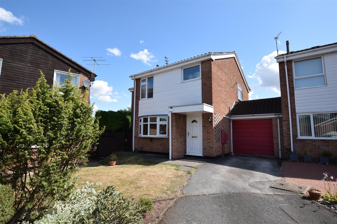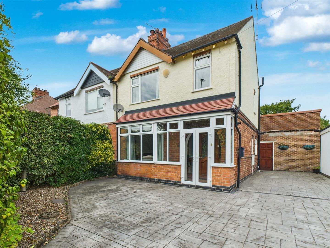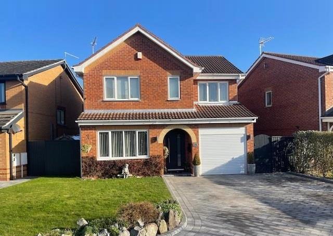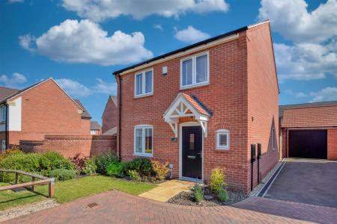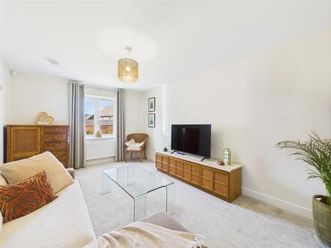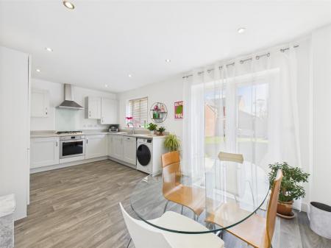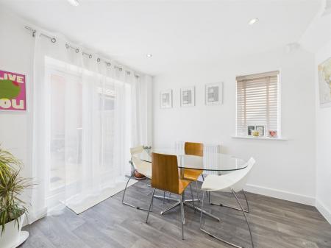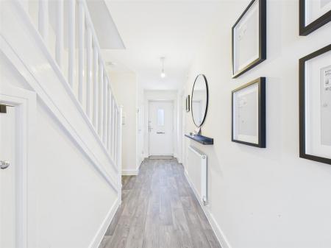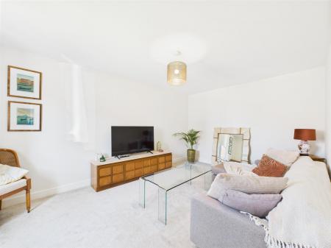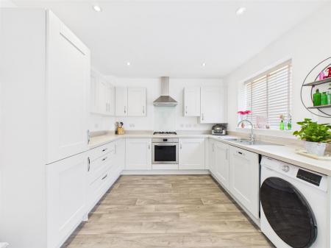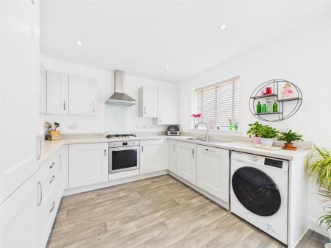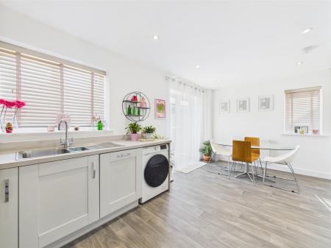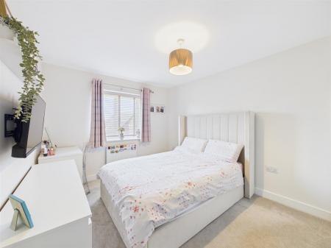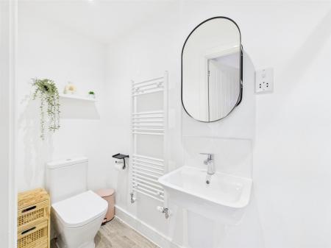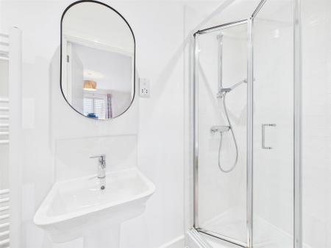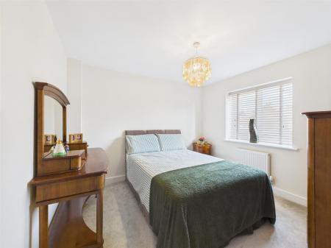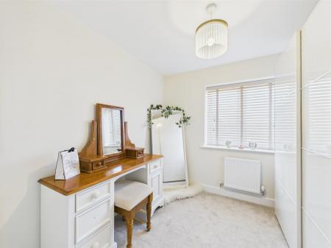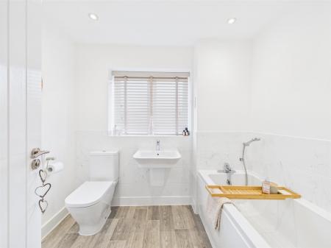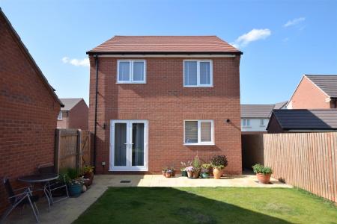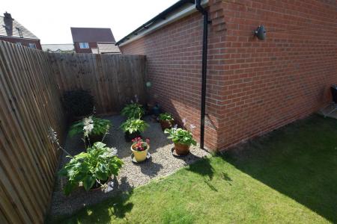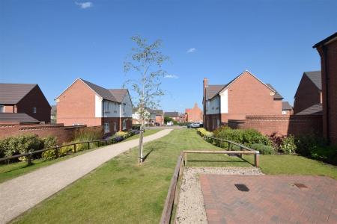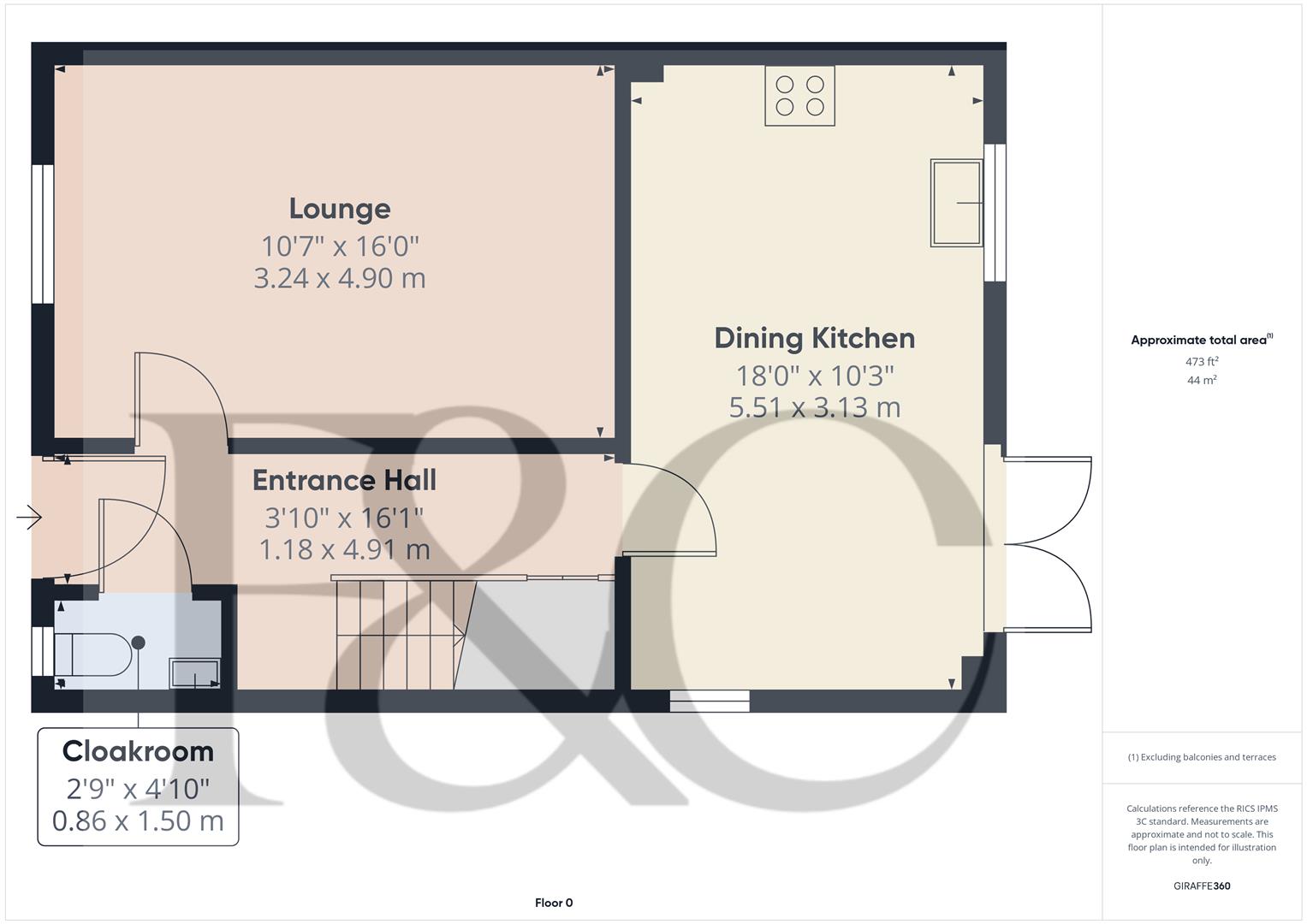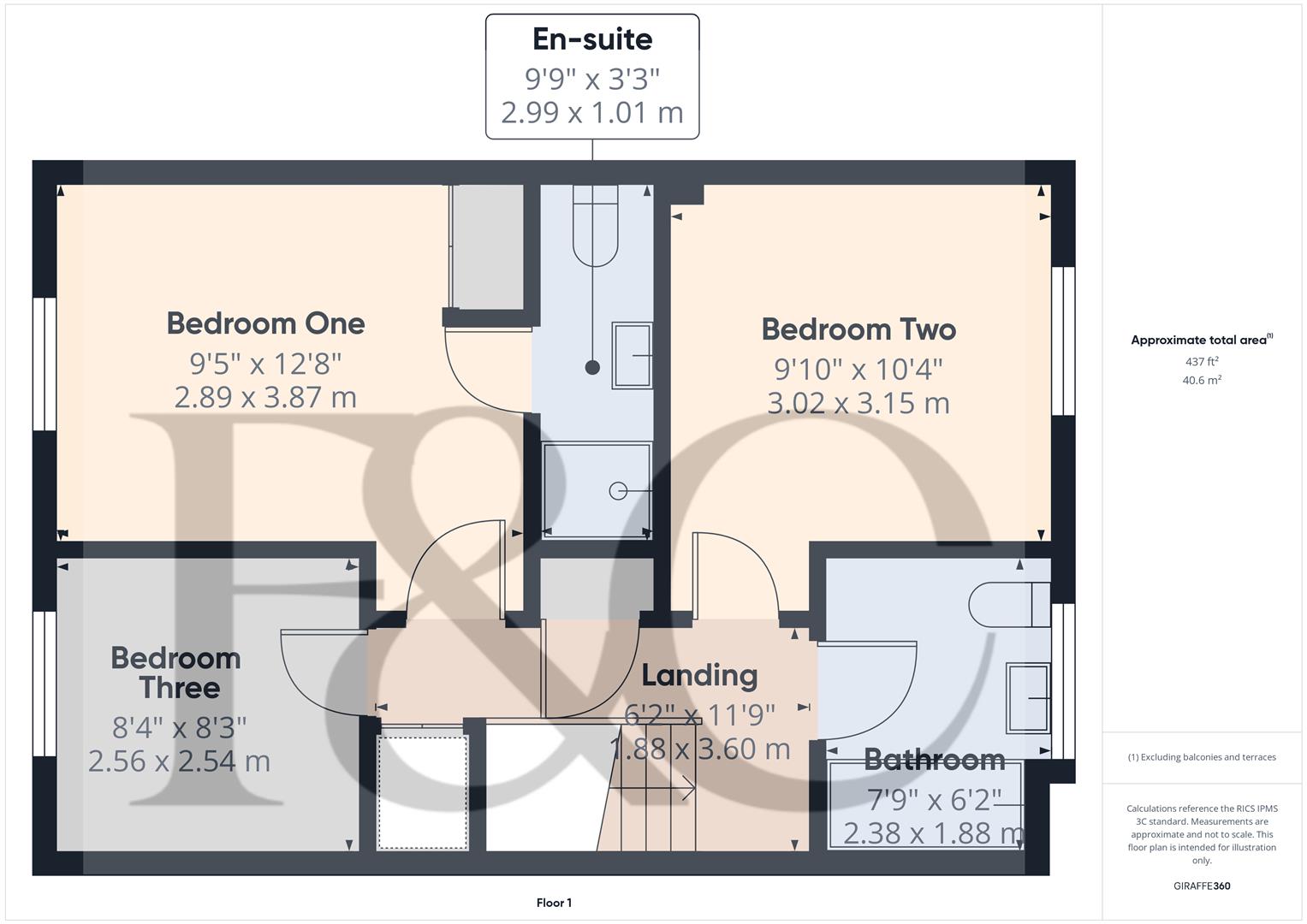- Desirable Quiet Location
- Tandem Driveway and Single Garage
- Good Sized South Facing Garden Featuring Lawn and Extended Patio
- Double Glazed and Gas Central Heated
- Entrance Hall with Fitted Guest Cloakroom
- Lounge
- Open Plan Dining Kitchen with Built-in Appliances
- Principal Bedroom with Fitted Wardrobes & En-suite Shower Room
- Two Further Bedrooms
- Well-Appointed Bathroom
3 Bedroom Detached House for sale in Castle Donington
Immaculately presented and recently constructed, modern, three bedroom, detached residence occupying a popular location on the William Davis, Regency Park estate in Castle Donington.
This is a particularly well positioned, modern, three bedroom, detached residence tucked away off the road on Geraldine Way. The property is set back behind a grass verge incorporating a footpath with no through traffic. It is located at the end of a cul-de-sac and features a tandem driveway to the side and a single garage.
To the rear of the property is a south facing, enclosed, lawned garden with patio.
The property is double glazed and gas central heated with entrance hall, fitted guest cloakroom, lounge, open plan dining kitchen to rear with French doors opening onto south facing garden. The principal bedroom has fitted wardrobes and an en-suite shower room and there are two further bedrooms and well-appointed bathroom.
The property also benefits from a Hive heating system and is alarmed for security.
Please note: There are 8 years NHBC remaining on this property.
The Location - Castle Donington is a very popular small town located on the Derbyshire Leicestershire border. An historic town with a bustling high street which has a variety of shops, restaurants, bars and cafes. Further amenities include a GP practice, dentist and opticians. The property has excellent transport links to the A50, M42, M1 (J24), East Midlands airport and East Midlands Parkway train station. There is a bus service to Derby, Nottingham, Loughborough, Leicester and Nottingham's park and ride is just a short trip away. Castle Donington has three primary schools and a secondary school. The independent schools of Trent College and The Elms are also conveniently located close by.
Accommodation -
Ground Floor -
Entrance Hall - 4.91 x 1.18 (16'1" x 3'10") - A panelled and double glazed entrance door provides access to hallway with central heating radiator, staircase to first floor and understairs storage cupboard.
Fitted Guest Cloakroom - 1.50 x 0.86 (4'11" x 2'9") - Appointed with low flush WC, pedestal wash handbasin, central heating radiator and double glazed window to front.
Lounge - 4.90 x 3.24 (16'0" x 10'7") - Having a central heating radiator and double glazed window to front.
Open Plan Dining Kitchen - 5.51 x 3.13 (18'0" x 10'3") -
Kitchen Area - Comprising stylish preparation surfaces, matching upstands, inset stainless steel sink unit with mixer tap, fitted base cupboard and drawers, complementary wall mounted cupboards, inset four plate gas hob, built-in oven beneath with extractor hood over, integrated fridge freezer and dishwasher, appliance space useful for washing machine and recessed ceiling spotlighting.
Dining Area - With double glazed window to rear, central heating radiator, recessed ceiling spotlights, double glazed window to side and matching French doors to garden.
First Floor Landing - 3.61 x 1.88 (11'10" x 6'2") - A semi-galleried landing.
Bedroom One - 3.87 x 2.89 (12'8" x 9'5") - Having fitted wardrobes, central heating radiator and double glazed window to front.
Well-Appointed En-Suite - 2.99 x 1.01 (9'9" x 3'3") - A well-appointed en-suite with low flush WC, half pedestal wash handbasin, shower cubicle with integrated shower, ladder style radiator and shaver point.
Bedroom Two - 3.15 x 3.02 (10'4" x 9'10") - With central heating radiator and double glazed window to rear.
Bedroom Three - 2.56 x 2.54 (8'4" x 8'3") - With central heating radiator and double glazed window to front.
Bathroom - 2.38 x 1.88 (7'9" x 6'2") - Partly tiled with a white suite comprising low flush WC, half pedestal wash handbasin, panelled bath with shower attachment, central heating radiator, recessed ceiling spotlights and double glazed window to rear.
Outside - To the rear of the property is south facing garden with an extended patio, good size lawn and gravelled section behind the garage, ideal for a timber shed. There is gated access to side leading to a tandem driveway and single garage.
The garage has power and lighting.
Council Tax Band D -
Property Ref: 112466_33989667
Similar Properties
Mercia Drive, Willington, Derby
3 Bedroom Detached House | Offers in region of £310,000
This is a superbly presented, three bedroom, detached residence occupying a popular location in sought after Willington....
Twyford Road, Willington, Derby
2 Bedroom Detached Bungalow | Offers in region of £300,000
A larger than average, two double bedroom, detached bungalow occupying an impressive corner plot measuring approximately...
3 Bedroom House | Offers in region of £299,950
A most impressive and well-appointed, charming cottage in the heart of the sought after village of Repton.This is a fabu...
Pinfold Close, Repton, Derbyshire
4 Bedroom Detached House | £335,000
A well-positioned, four bedroom, link detached residence occupying a quiet cul-de-sac location in highly desirable Repto...
3 Bedroom Semi-Detached House | Offers in region of £349,950
This is a traditional, bay fronted, semi-detached residence which has been extended to the rear and offers excellent pot...
4 Bedroom Detached House | £375,000
A superbly presented and upgraded, four bedroom, detached property in Hilton.This is a superbly presented, four bedroom,...

Fletcher & Company (Willington)
Mercia Marina, Findern Lane, Willington, Derby, DE65 6DW
How much is your home worth?
Use our short form to request a valuation of your property.
Request a Valuation
