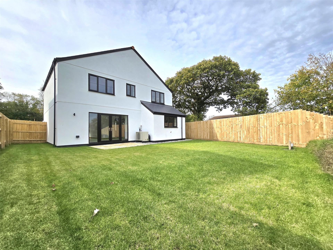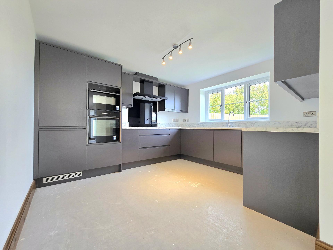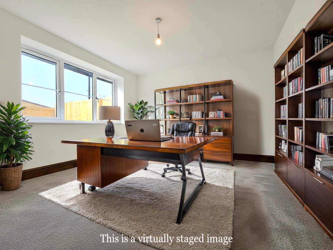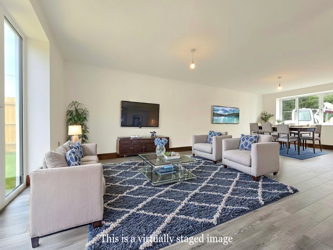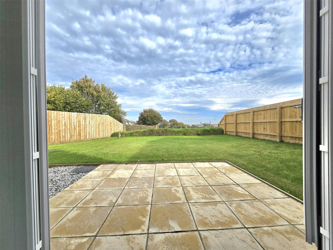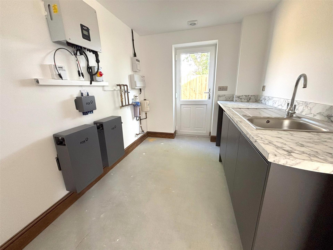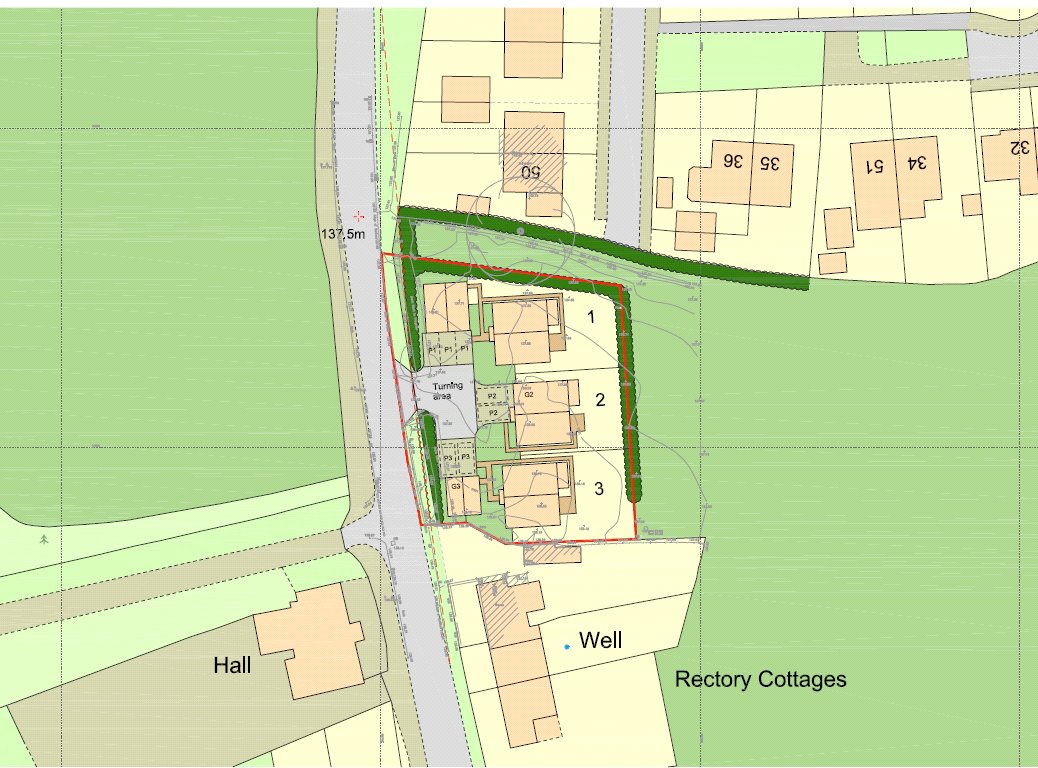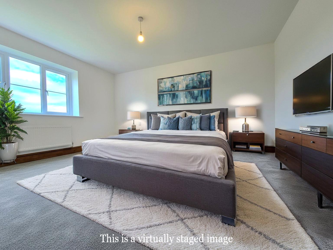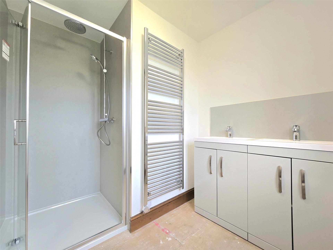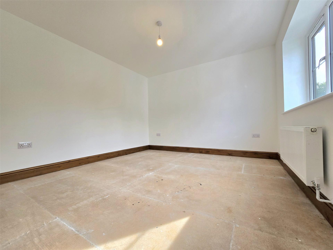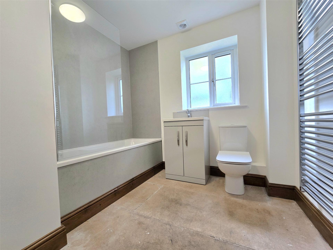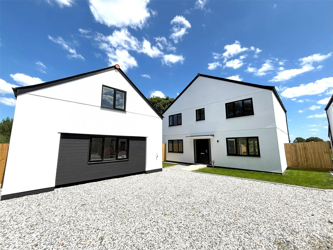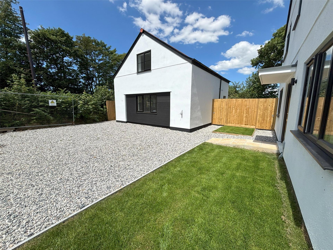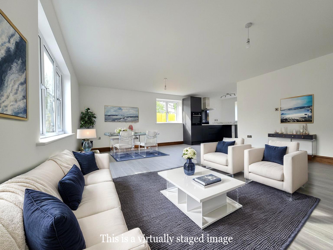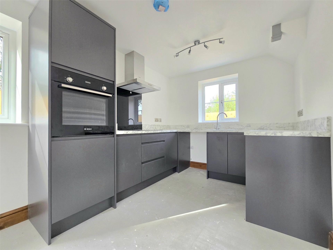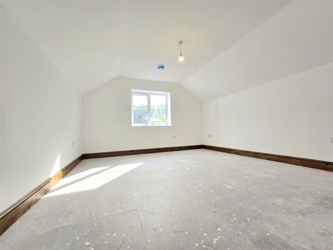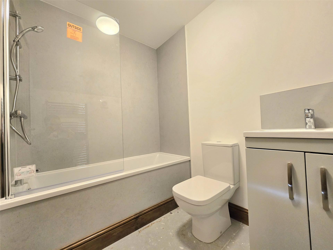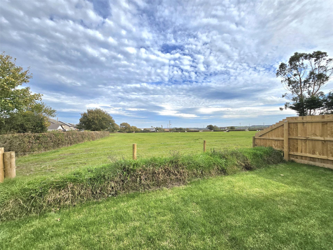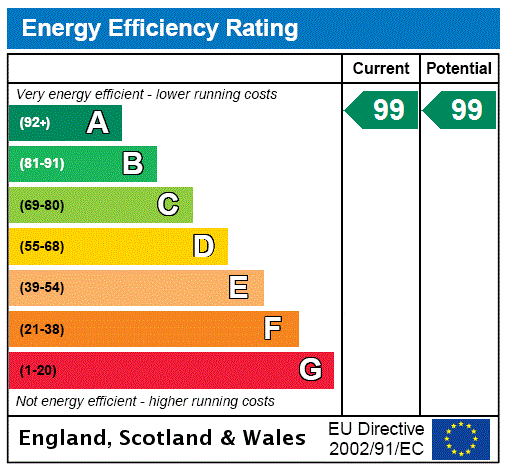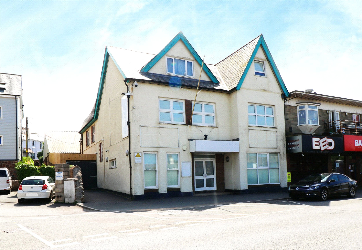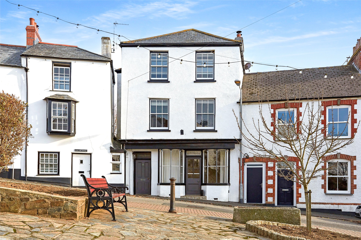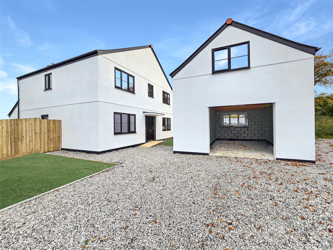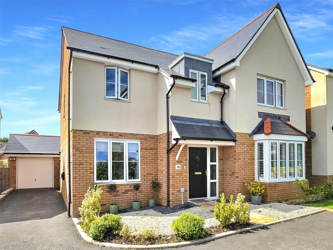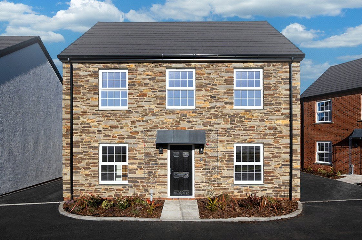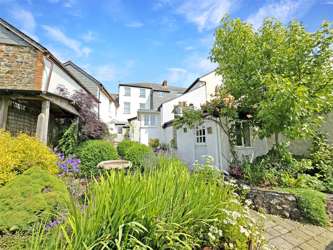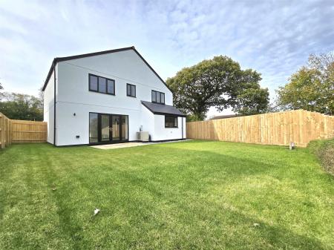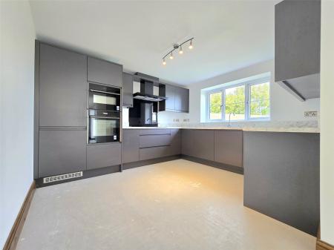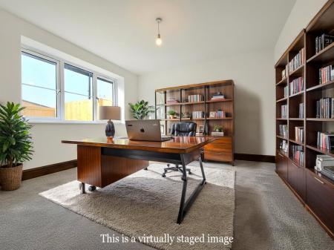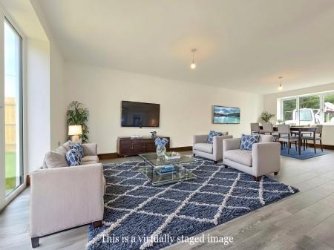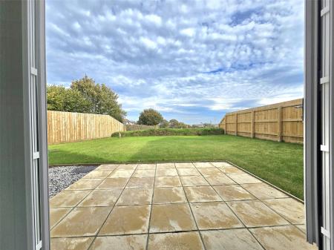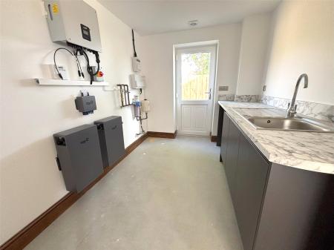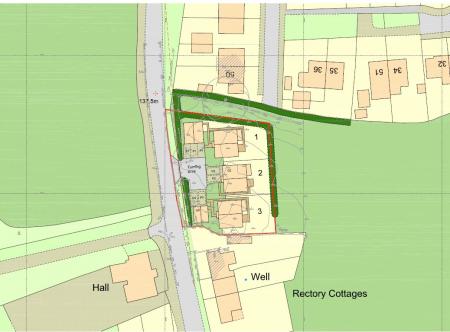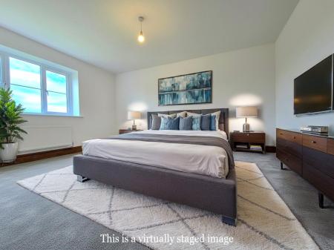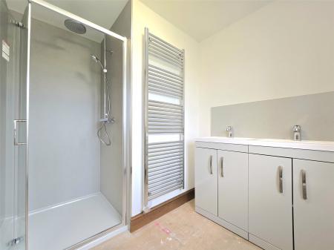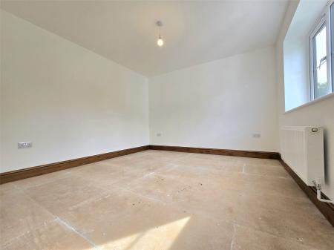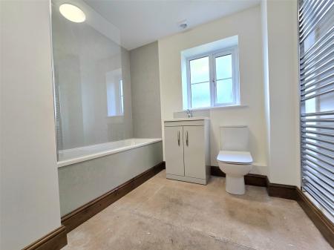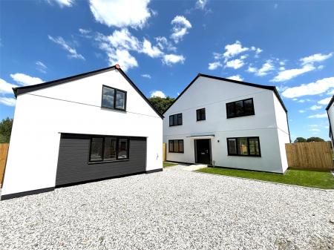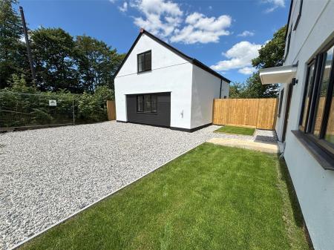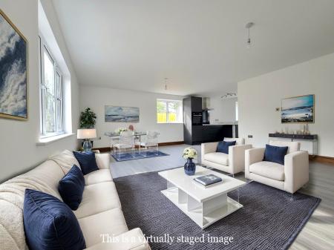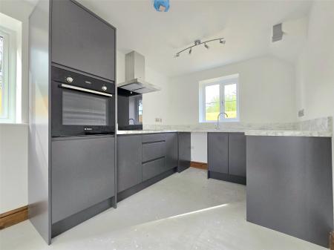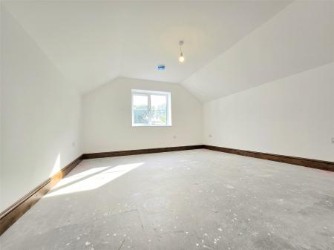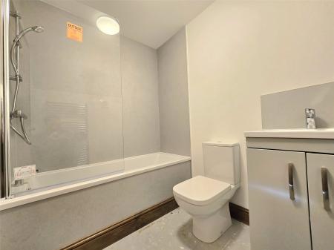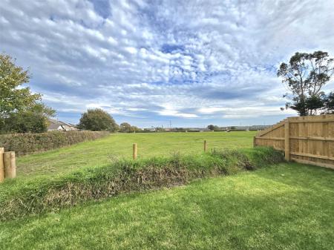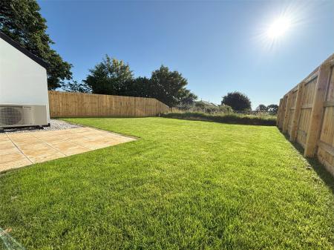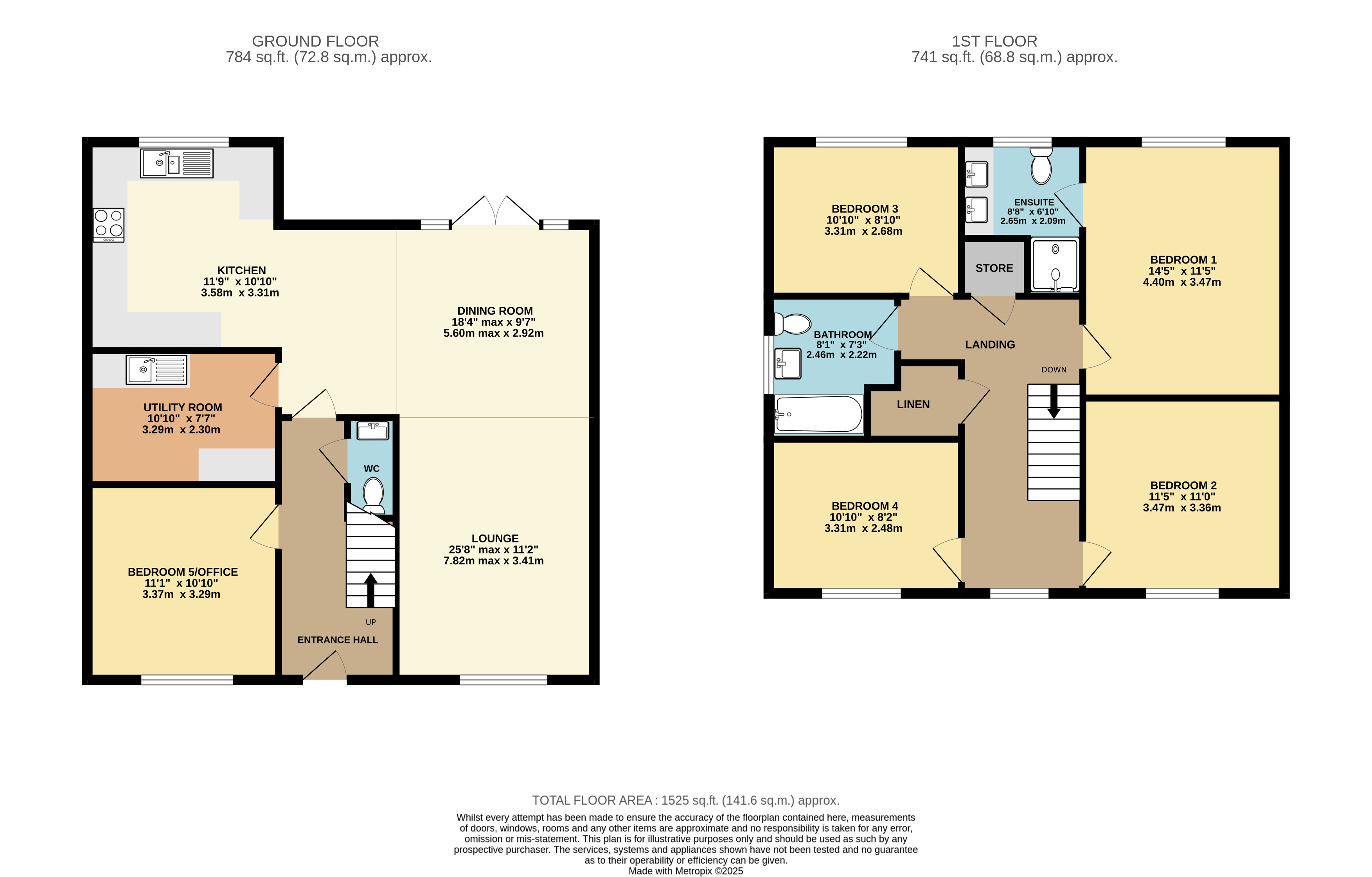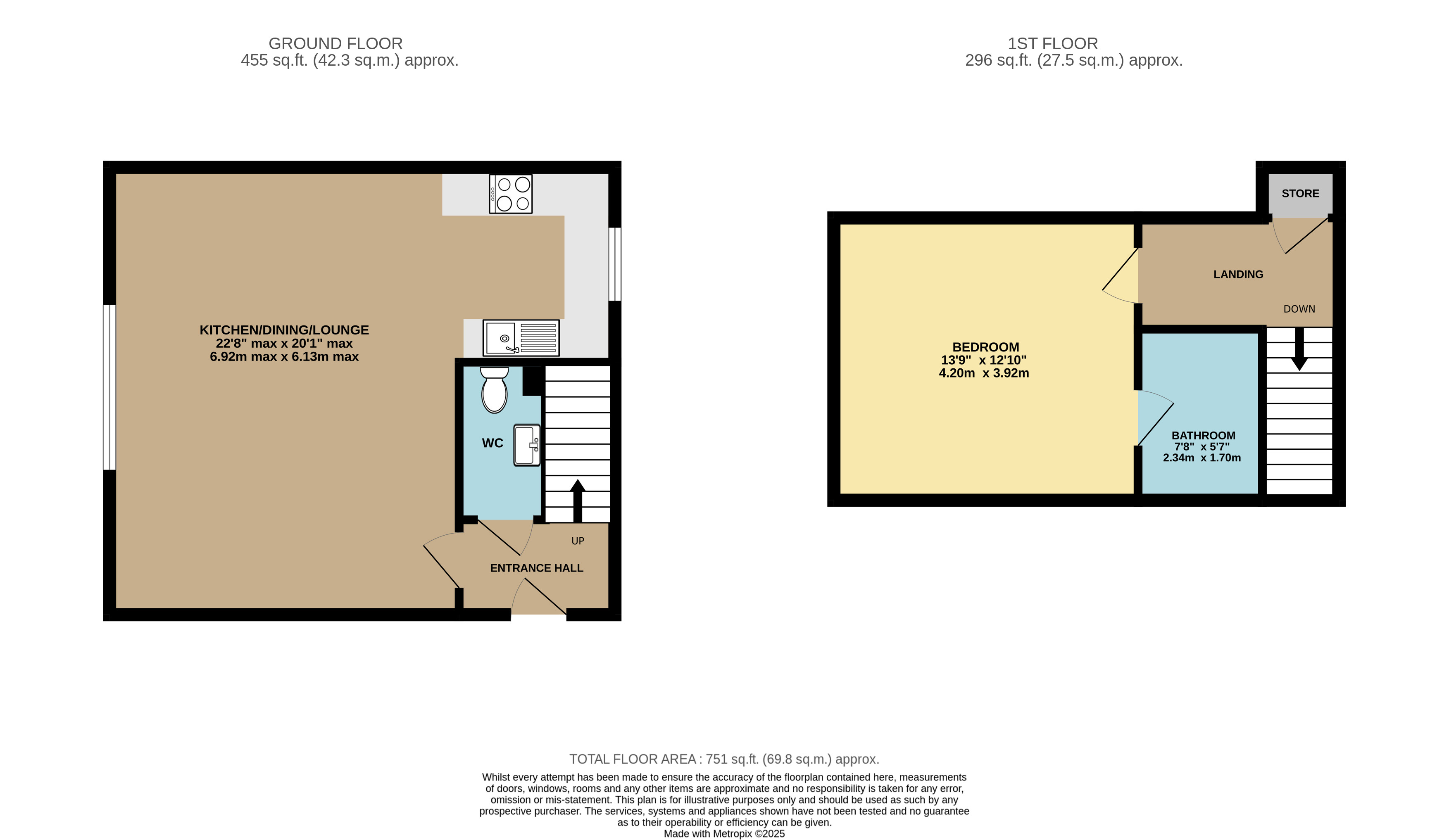- LARGE DETACHED ANNEXE
- One of just three brand-new 4/5 bedroom detached homes on this individual development.
- High-specification build with air source heating
- underfloor heating on the ground floor
- and first-floor radiators.
- Energy-efficient with solar panels
- 9.3 kW storage battery
- and greywater recycling system.
- Fully completed two-storey
- one-bedroom self-contained annex – ideal for dual-family living or home office.
4 Bedroom Detached House for sale in Devon
LARGE DETACHED ANNEXE
One of just three brand-new 4/5 bedroom detached homes on this individual development.
High-specification build with air source heating, underfloor heating on the ground floor, and first-floor radiators.
Energy-efficient with solar panels, 9.3 kW storage battery, and greywater recycling system.
Fully completed two-storey, one-bedroom self-contained annex – ideal for dual-family living or home office.
Spacious lounge/dining room with patio doors opening to rear garden and countryside views.
Fitted kitchen with integrated appliances and adjoining utility room.
Four well-proportioned bedrooms upstairs, including one ensuite, plus family bathroom.
Opportunity to choose flooring throughout the property.
Level rear garden with distant views towards Dartmoor, parking for 3–4 vehicles.
Built by a reputable local builder with BUILD ZONE warranty for peace of mind.
Sherring is one of just three brand-new 4/5 bedroom detached homes forming part of this individual development.
Currently under construction by a reputable local builder, this property is designed to an exceptional specification, featuring air source heating with underfloor heating on the ground floor and radiators on the first floor. Energy efficiency is further enhanced with solar panels, a 9.3 kW storage battery, and a greywater recycling system.
The accommodation offers superb quality throughout, including solid oak veneer doors and black UPVC woodgrain effect double glazing.
The entrance hallway leads to a cloakroom, a versatile study/bedroom 5, and a generous lounge/dining room with patio doors opening onto the rear garden, affording lovely open countryside views.
The fitted kitchen benefits from integrated appliances and is complemented by a convenient utility room.
On the first floor, there are four well-proportioned bedrooms, one with an ensuite shower room, along with a family bathroom.
Buyers reserving early will also have the opportunity to choose flooring throughout the
property.
Externally, the property features a fully completed, two-storey, one-bedroom self-contained annex, ideal for dual-family living or a home office.
The rear garden is level and offers distant views towards Dartmoor, with parking for 3–4 vehicles.
A BUILD ZONE warranty provides peace of mind for the new owners.
HOUSE
Entrance Hall
Cloakroom
Office/Bedroom 5 11'1" x 10'10" (3.38m x 3.3m).
Kitchen 11'9" x 10'10" (3.58m x 3.3m).
Lounge Area 25'8" max x 11'2" (7.82m max x 3.4m).
Dining Area 18'4" max x 9'7" (5.6m max x 2.92m).
Utility Room 10'10" x 7'7" (3.3m x 2.3m).
Bedroom 1 14'5" x 11'5" (4.4m x 3.48m).
Ensuite Shower Room 8'8" x 6'10" (2.64m x 2.08m).
Bedroom 2 11'5" x 11' (3.48m x 3.35m).
Bedroom 3 10'10" x 8'10" (3.3m x 2.7m).
Bedroom 4 10'10" x 8'2" (3.3m x 2.5m).
Bathroom 8'2" x 7'3" (2.5m x 2.2m).
DETACHED ANNEXE
Entrance Hall 7' x 4'3" (2.13m x 1.3m).
Cloakroom 7'1" x 3'10" (2.16m x 1.17m).
Open Plan Living Space 22'8" (6.92m) max x 20'1" (6.13m) max.
Landing
Bedroom 13'9" x 12'10" (4.2m x 3.9m).
Bathroom 7'8" x 5'7" (2.34m x 1.7m).
Tenure Freehold
Services Mains water, electricity and drainage. Air source heating.
Viewing Arrangements Strictly by appointment only with the sole selling agent
Council Tax Band TBC - Cornwall District Council
Other Information Our client is also selling two further plots, one is currently being built and the other is a fully serviced plot which includes the slab.
From Bude, take the A3072 towards Red Post. At Red Post, turn right onto the B3254 heading towards Launceston. On entering Whitstone, Sherring/Pengelly/Ellacott will be clearly visible on the left-hand side, marked with a Webbers 'For Sale' board.
Important Information
- This is a Freehold property.
Property Ref: 56016_BUD240154
Similar Properties
Office | £500,000
Attractive commercial premises overlooking the river, formerly The Conservative Club but has also been utilised as a com...
Old Post Office Hill, Stratton, Bude
4 Bedroom Terraced House | Guide Price £495,000
Offered to the market with NO ONWARD CHAIN. Stunning Grade II listed Georgian townhouse in Stratton, near North Cornwall...
4 Bedroom House | Guide Price £495,000
Brand new 4/5 bedroom detached home with high-spec interiors, underfloor heating, solar panels, detached garage, and cou...
5 Bedroom Detached House | Guide Price £529,000
A spacious and immaculately presented five-bedroom detached home with landscaped garden, two ensuites, and tandem garage...
Bramble Lane, Kilkhampton, Bude
4 Bedroom Detached House | £560,000
The Granary is a beautifully built, Georgian-inspired, new home by local homebuilder, Bunnyhomes.
5 Bedroom Terraced House | Guide Price £565,000
Spacious 4 double bedroom period home in the heart of Stratton, arranged over three floors with large garden, stylish in...
How much is your home worth?
Use our short form to request a valuation of your property.
Request a Valuation

