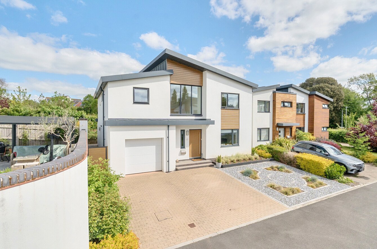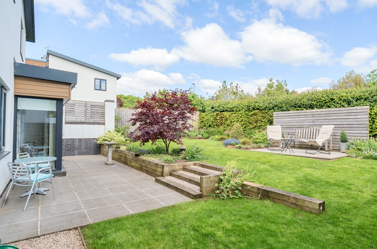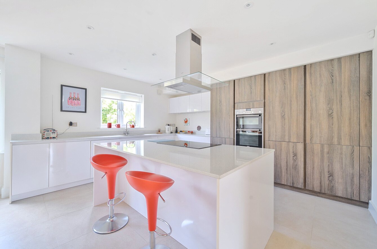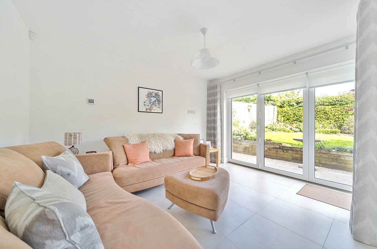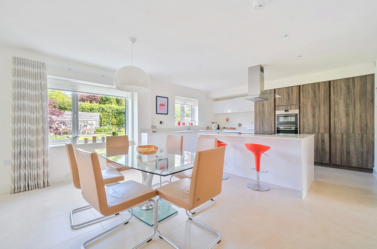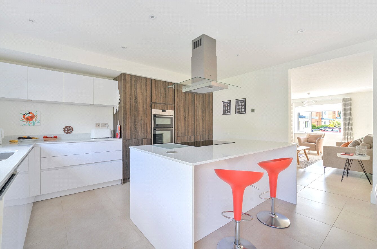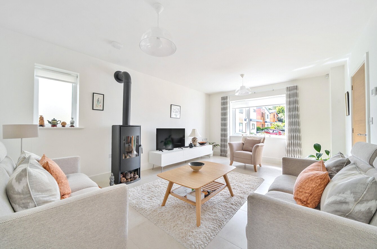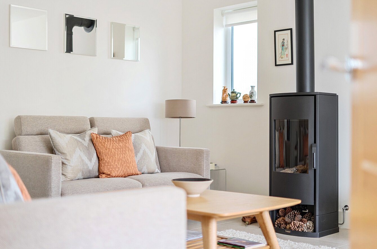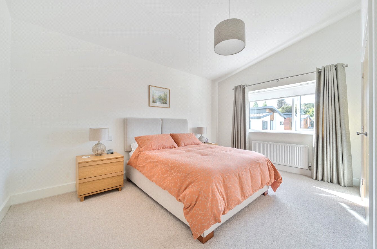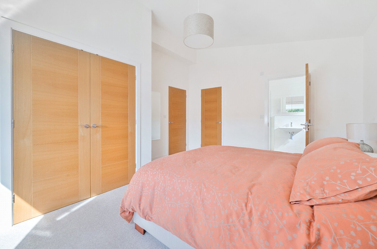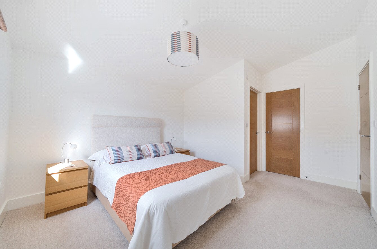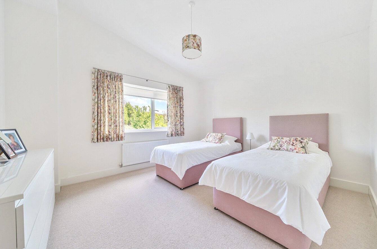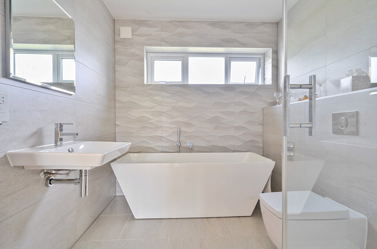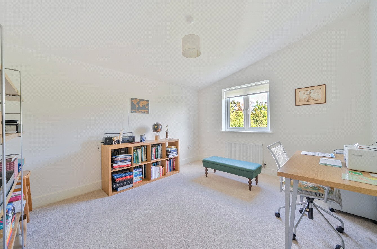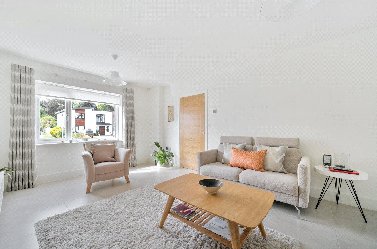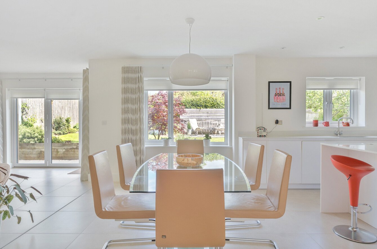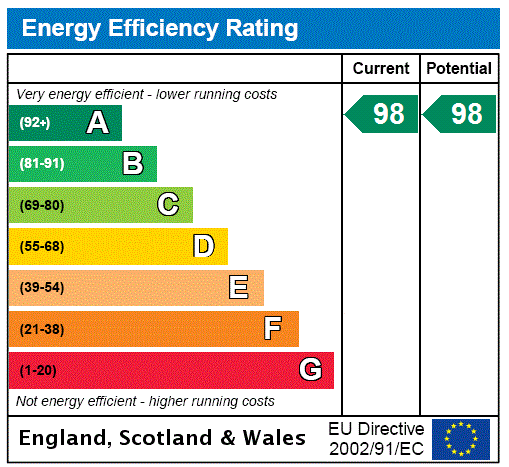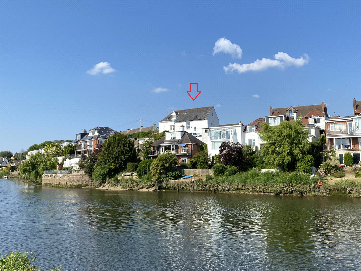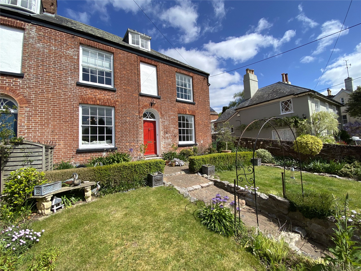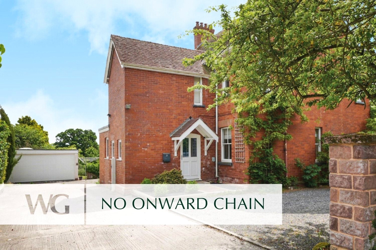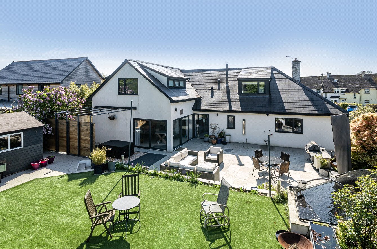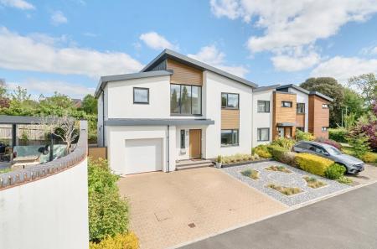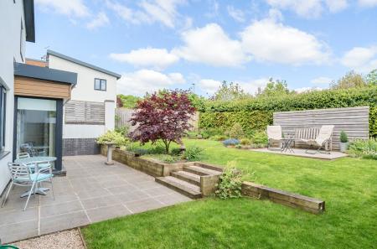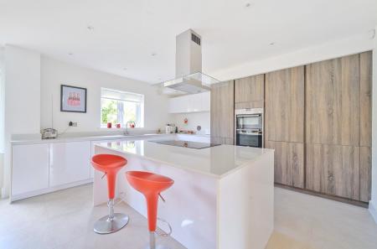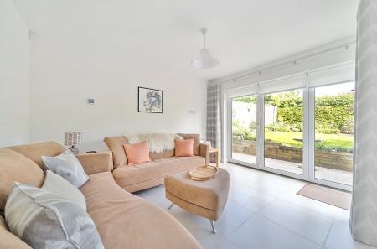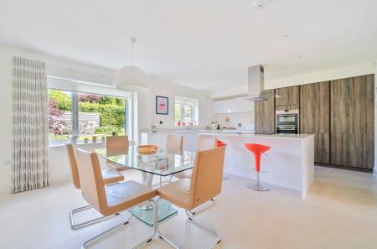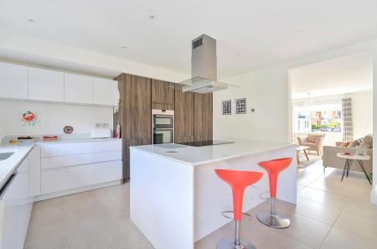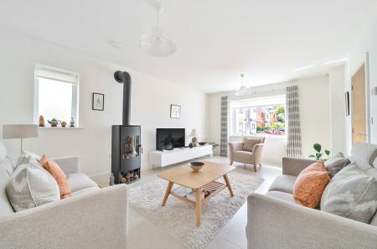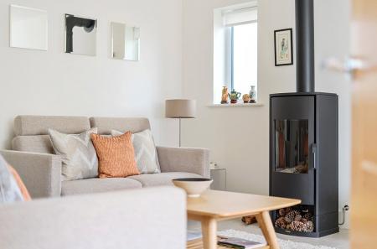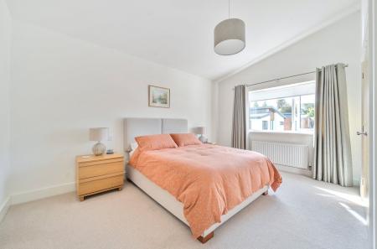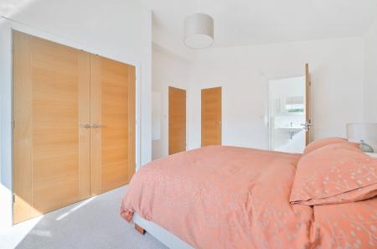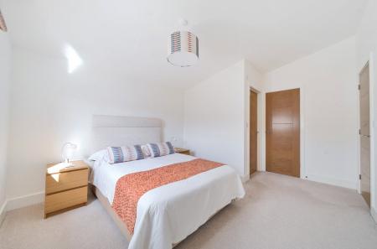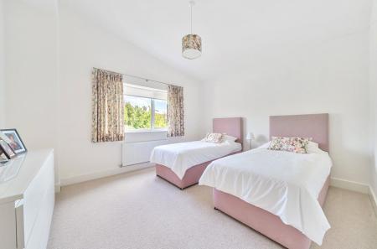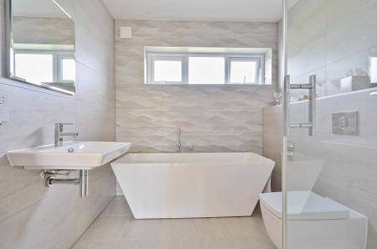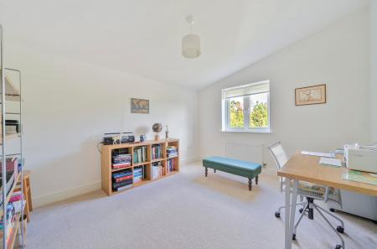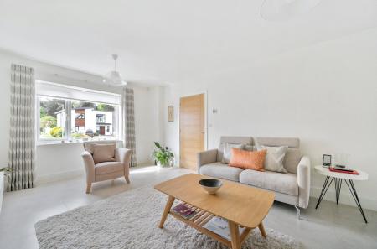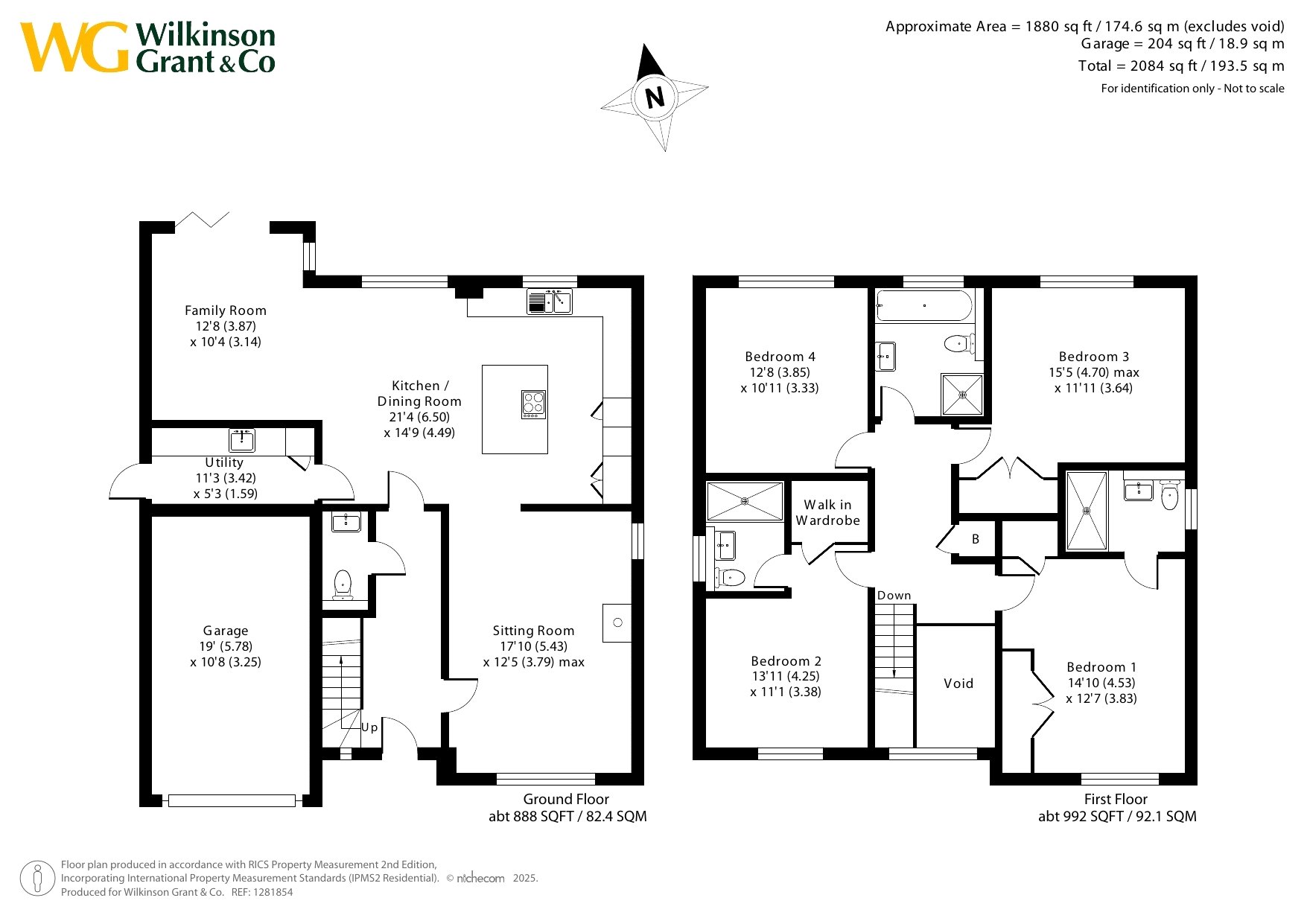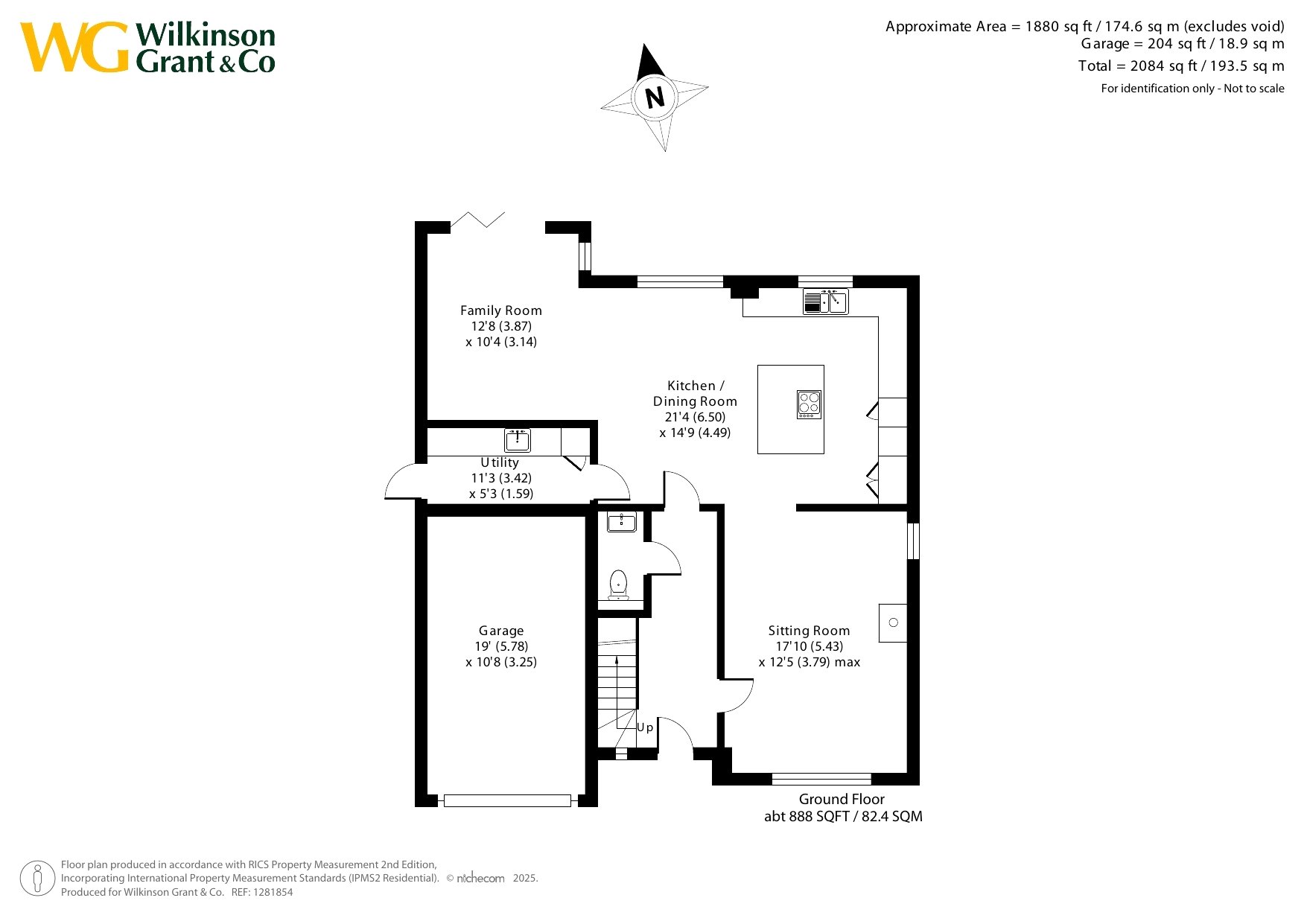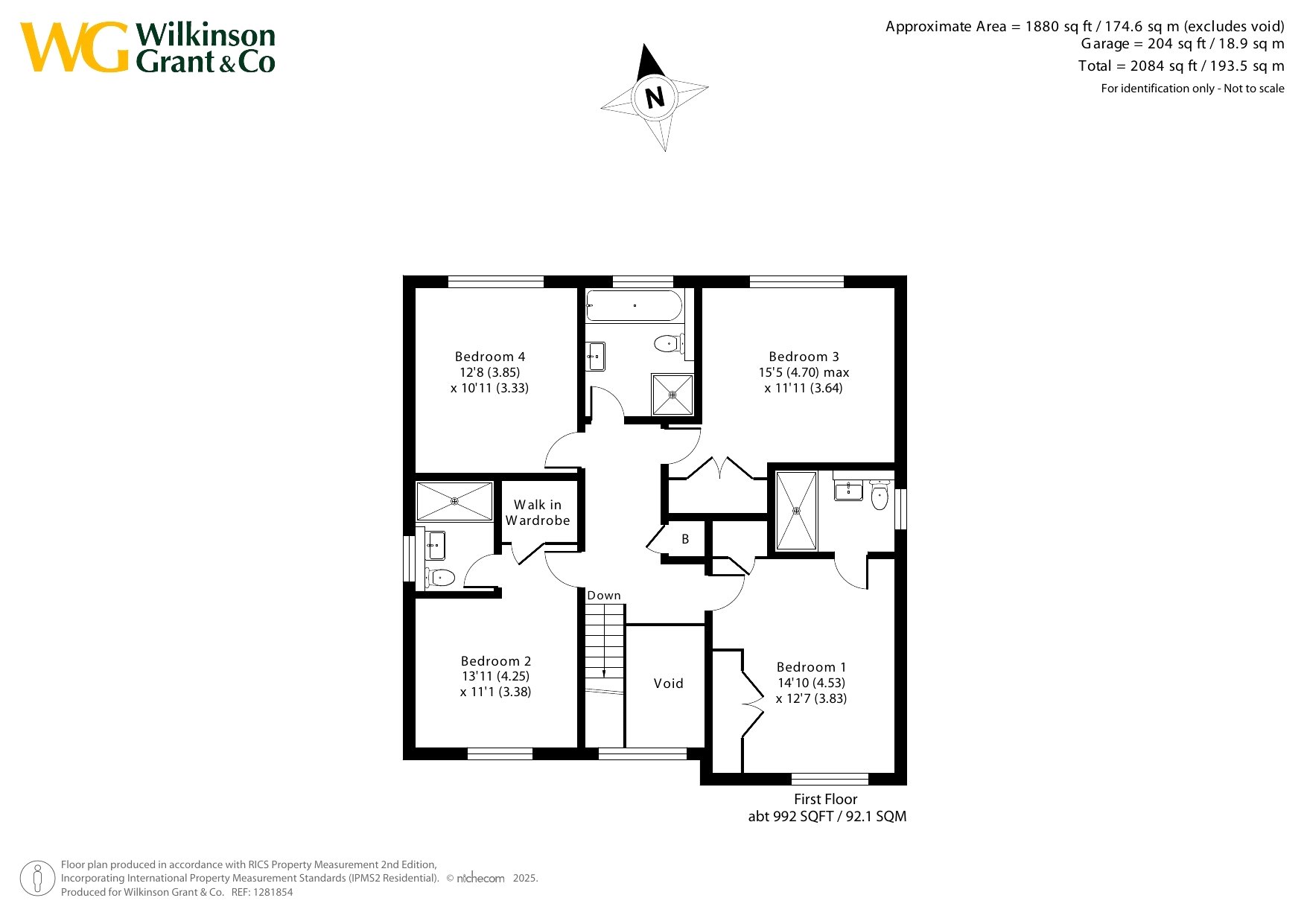4 Bedroom Detached House for sale in Exeter
Directions
From Topsham head towards Exeter following Topsham Road and at the Countess Wear roundabout, take the third exit on to Rydon Lane.
From Exeter, head towards Countess Wear along Topsham Road and at the Countess Wear roundabout, take the first exit left.
Continue up the hill moving into the right hand lane and turn first right into Old Rydon Lane. Continue along the road where Holland Park can be found on the right hand side.
What3Words: ///headed.gold.games
Situation
Situated adjacent to Exeter Golf and Country Club Holland Park is located off the prestigious Old Rydon Lane and is set in calm and serene surroundings, adjacent to the beautifully maintained grounds of the Grade II Listed Newcourt House.
There are regular bus services to the city centre from the development and the nearby Tesco Extra. A direct and level cycle route to Topsham, with Newcourt Railway Station being less than half a mile away and offering links to Exmouth and Exeter, where mainline links to Bristol, London and beyond can be accessed.
Young families will be interested to note that a brand new primary school has recently been opened within the area. Whilst the location will appeal to the keen golfer, any buyer seeking a premium property could not fail to be impressed by the quality of life that this address offers.
With leafy lanes and green open space all par for the course, it is clear to see why this is such a desirable address.
Description
An exceptional, detached property set within a cul-de-sac location on a small, prestigious development of Zero Carbon Homes. Constructed by award winning developers Heritage Homes with a contemporary finish and high specification throughout to include triple glazing, underfloor heating and solar panels.
Approached across a block paved driveway with space for 2 cars. The entrance hall enjoys a useful wash cloakroom and stairs rising to the first floor, with Porcelanosa limestone finish ceramic tiles and underfloor heating throughout the ground floor.
To the right is a 17ft, dual aspect sitting room with living flame gas fire and access through to the stylish, well equipped kitchen. Featuring quartz worktops, a large central island with breakfast bar, ample storage space with wall and base units and integrated Siemens appliances to include a double eye level oven, 5 ring induction hob, dishwasher and a new fridge/freezer.
A spacious dining area provides space to entertain overlooking the rear garden flowing seamlessly to the family area with bifold doors leading to the rear garden.
Completing the ground floor is a practical utility room with door leading outside.
On the first floor there are 4 double bedrooms. Bedrooms one and two are both to the front and benefit from modern ensuite shower rooms and bespoke fitted wardrobes, while bedrooms three and four are served by a stylish bathroom with a freestanding bathtub and separate shower cubical.
Outside, the rear garden enjoys a good degree of privacy. A large patio area connects the family room via bifold doors while the majority of the garden is laid to lawn with an array of well established shrubs and boarders and a second, raised patio area capturing the sun. In addition, there is single garage with power and light and electric door.
SERVICES: The vendors have advised the following: Mains gas serving the central heating and hot water, mains electricity, mains water and drainage. Wet underfloor heating in all ground floor rooms. Gas fire. Telephone landline currently under Contract with BT. Broadband (Openreach) currently under Contract with BT. Download speed - 144.07 Mbps and Upload speed – 26.79 Mbps. Mobile signal: Several networks currently showing as available at the property including EE, 02 and Vodafone.
AGENTS NOTE: The vendor has advised that as at April 2025 they have not yet been asked to pay any management charges, although we understand these are likely to commence (to cover the maintenance of communal/shared areas) once the development is complete: Holland Park Residents Management Limited (Company Registration No. 9102028) of 1A Newton Centre, Thorverton Road, Matford Business Park, Exeter, Devon EX2.
AGENTS NOTE: The vendors advise that they own the PV solar panels outright and that they generate an income of £900 - £1,000 pa.
50.703145 -3.479805
Important Information
- This is a Freehold property.
Property Ref: top_TOP240285
Similar Properties
Countess Wear Road, Exeter, Devon, EX2
4 Bedroom Semi-Detached House | Guide Price £895,000
Stunning period property enjoying an ELEVATED POSITION and VIEWS OF THE RIVER EXE and Haldon Hill, superbly located for...
5 Bedroom Semi-Detached House | Guide Price £880,000
A STRIKING period property situated in CENTRAL LYMPSTONE. Retaining numerous charming PERIOD FEATURES with accommodation...
5 Bedroom Bungalow | Guide Price £850,000
A bright, spacious detached bungalow situated in a HIGHLY SOUGHT AFTER VILLAGE location. Set in wonderful well-establish...
4 Bedroom Detached House | Guide Price £900,000
***NO ONWARD CHAIN***Substantial, detached period residence with an abundance of Victorian CHARACTER and CHARM. Three re...
East Budleigh, Budleigh Salterton, Devon
4 Bedroom Detached House | Guide Price £950,000
A STRIKING, LIGHT-FILLED DETACHED HOME located in the HIGHLY DESIRABLE VILLAGE of EAST BUDLEIGH. The GENEROUSLY PROPORTI...
5 Bedroom Detached House | Guide Price £995,000
Impressive, EXTENSIVELY UPDATED DETACHED family home with exceptional ESTUARY AND COASTAL VIEWS, a short walk to the tow...
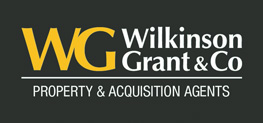
Wilkinson Grant & Co (Topsham)
Fore Street, Topsham, Devon, EX3 0HQ
How much is your home worth?
Use our short form to request a valuation of your property.
Request a Valuation
