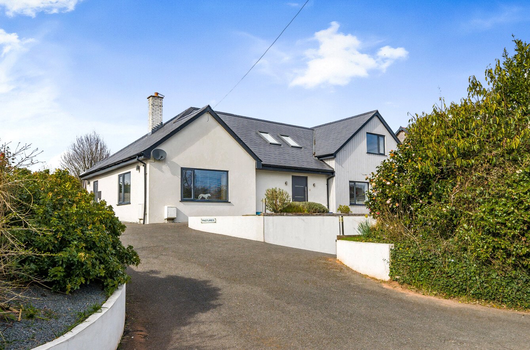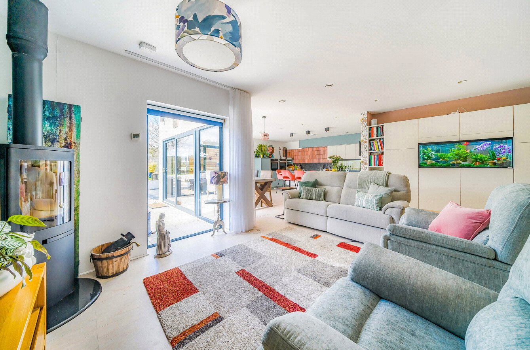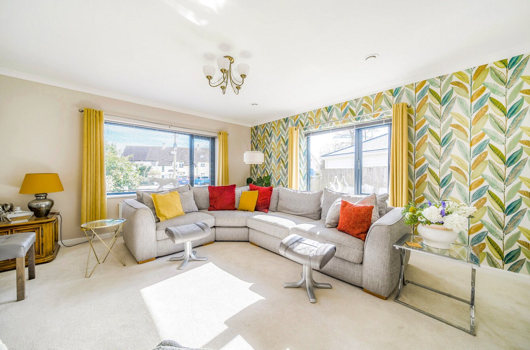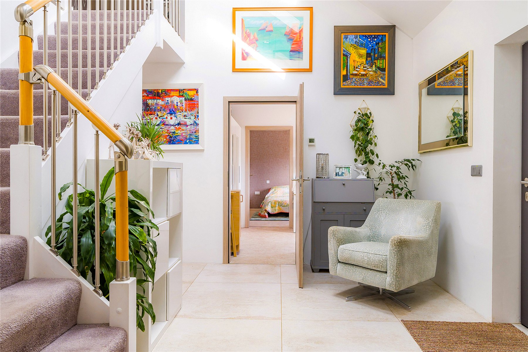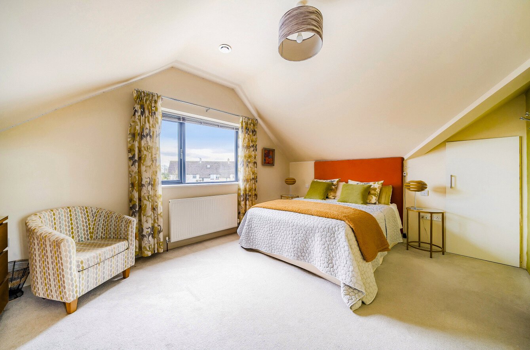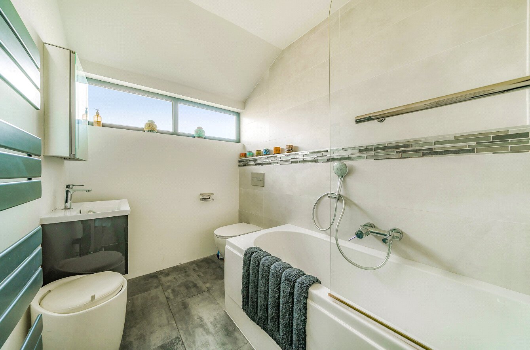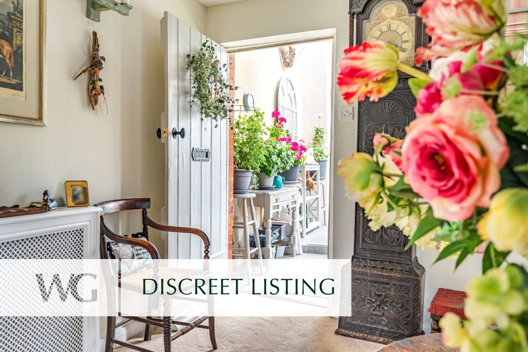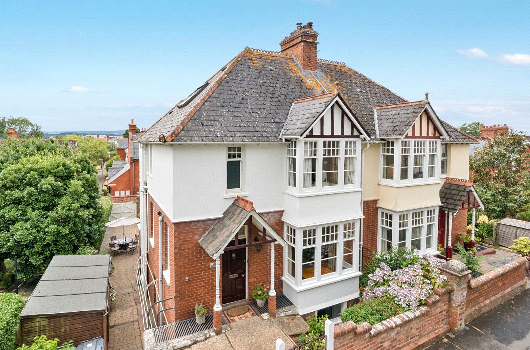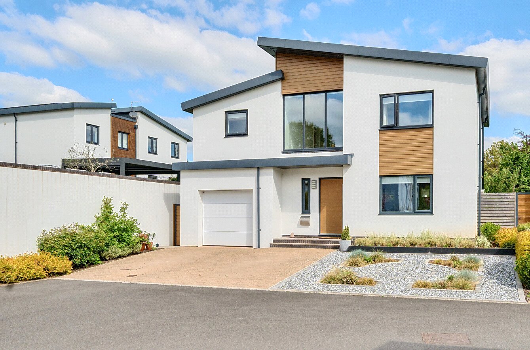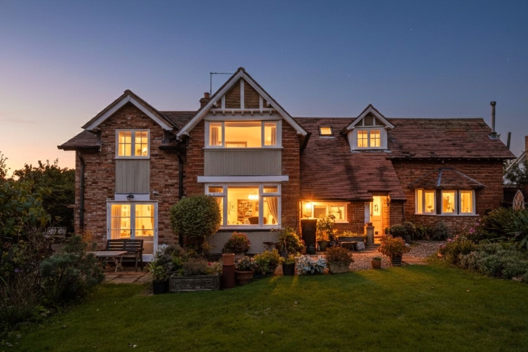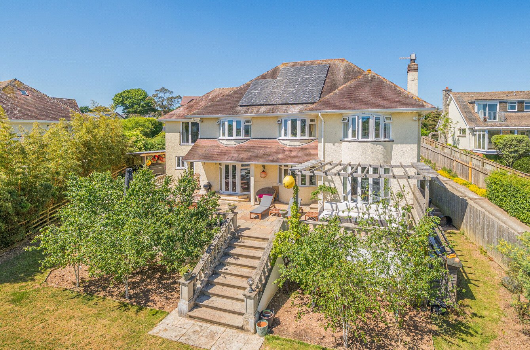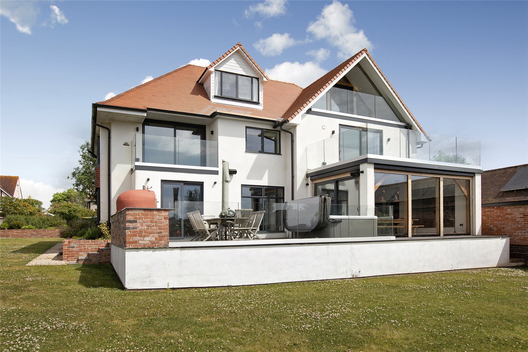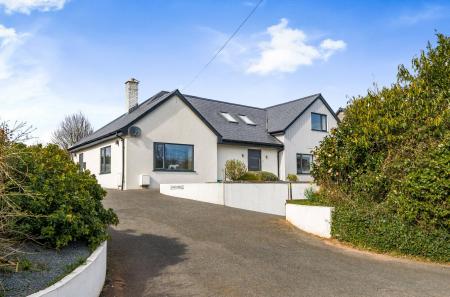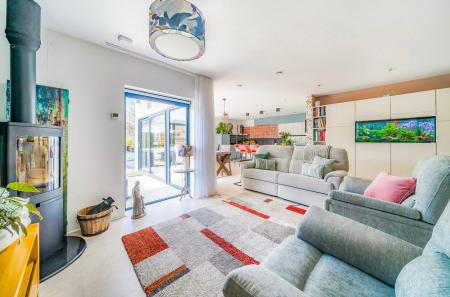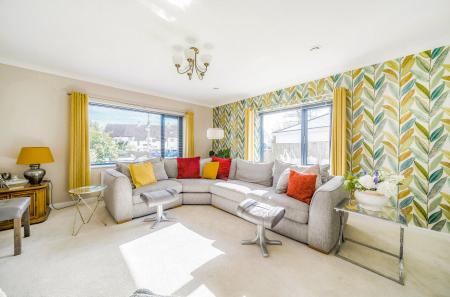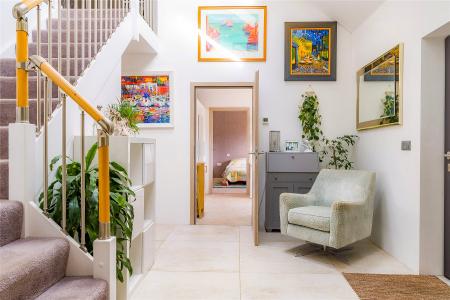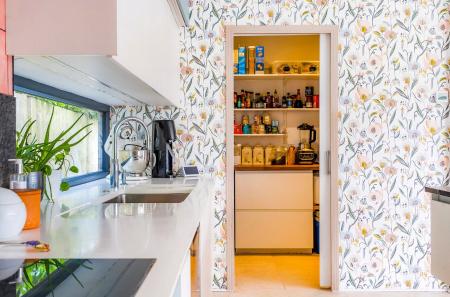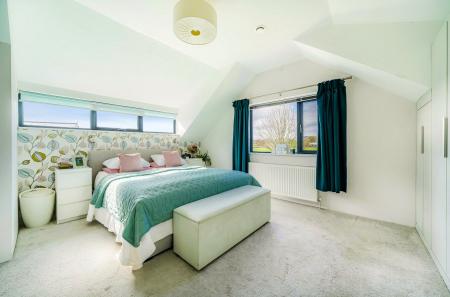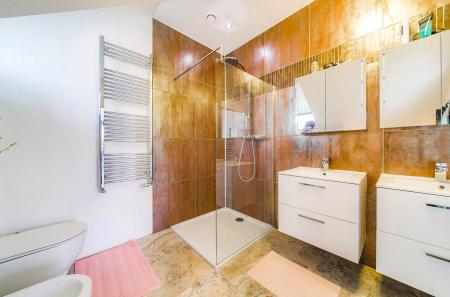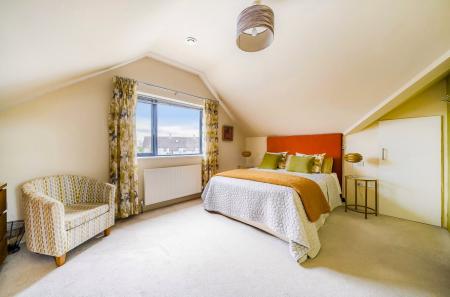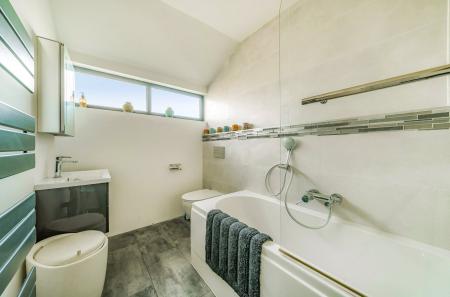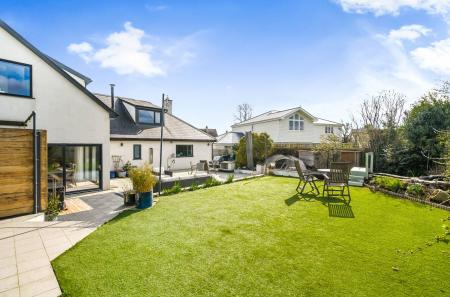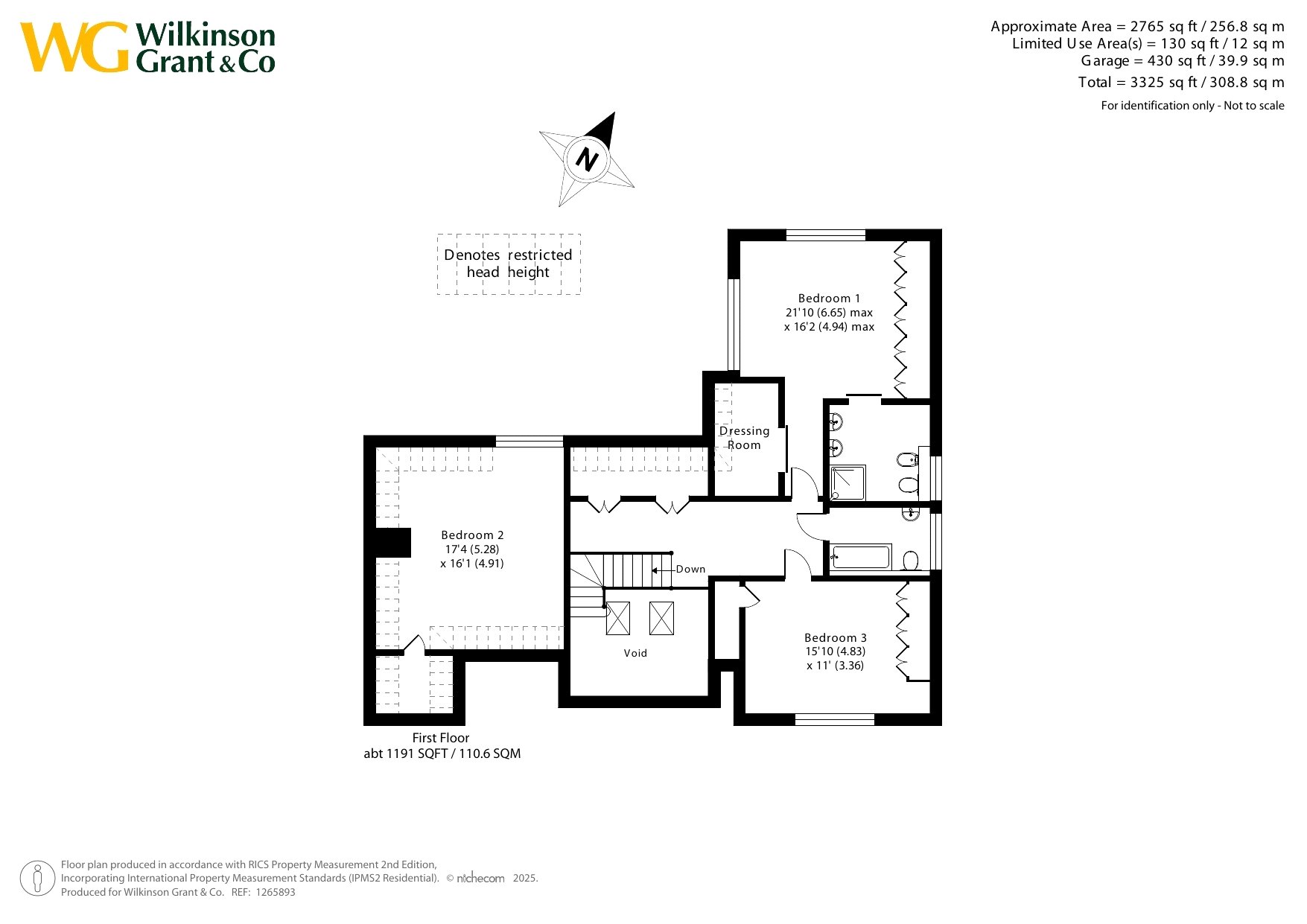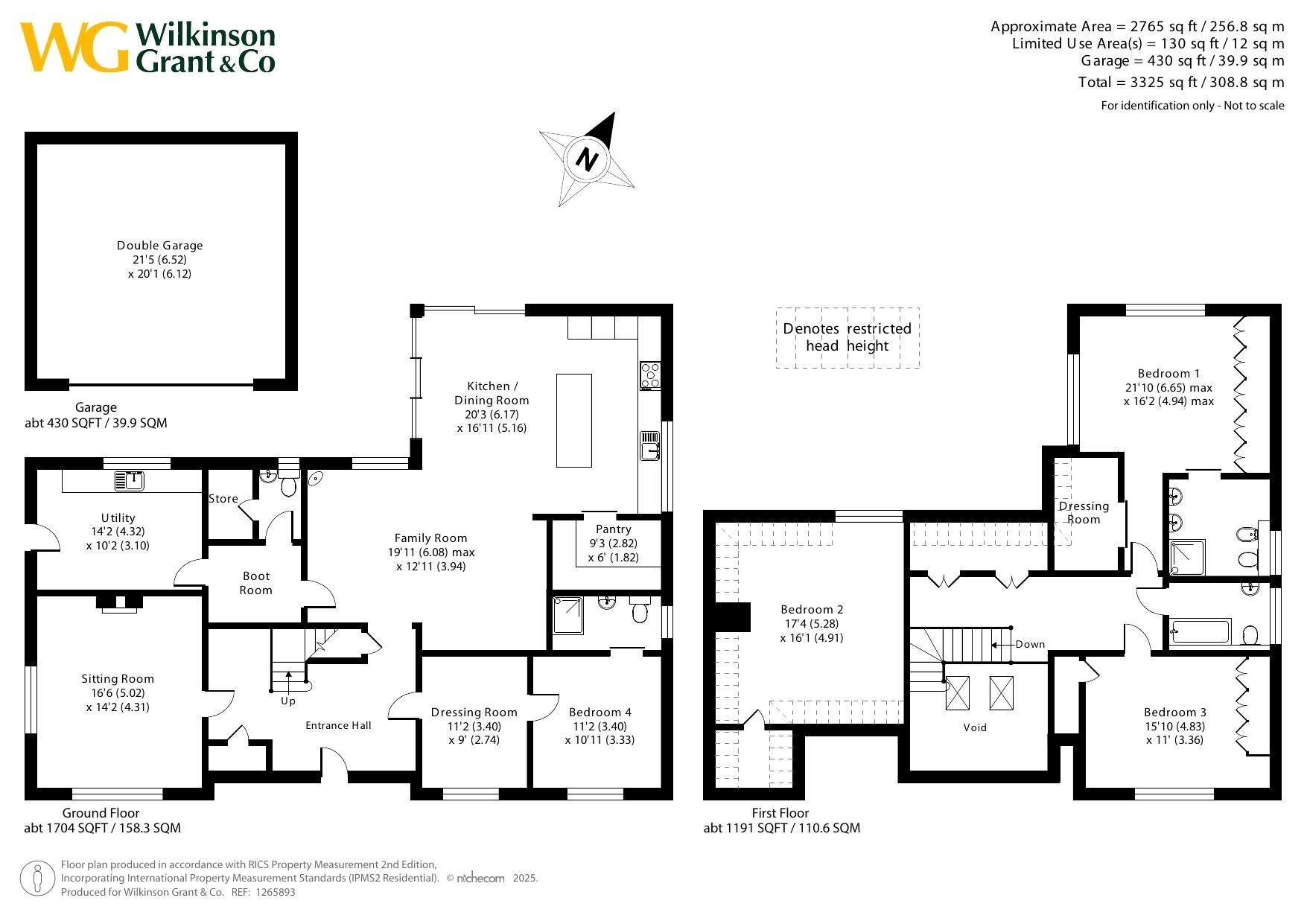4 Bedroom Detached House for sale in Budleigh Salterton
Directions
Leave Topsham along Station Road crossing the railway line and at the roundabout turn right. Follow this road and at the roundabout by the George & Dragon turn left and at the following roundabout turn right signed Woodbury and Budleigh Salterton. Continue down through Woodbury and after approx 1 mile at the crossroads go straight over towards Yettington. Continue through Yettington and follow the road into East Budleigh. On entering the village bear left at the statue of Sir Walter Raleigh onto Vicarage Road.
What3Words///standards.stream.forgiven
Situation
Situated in the pretty East Devon village of East Budleigh (the birth place of Sir Walter Raleigh) and only a short distance inland from the popular coastal town of Budleigh Salterton. East Budleigh was once a market town and thriving port when the River Otter was navigable, but today it is regarded as a special place to live, with its attractive village centre. East Budleigh is conveniently positioned for easy access to Junction 30 of the M5 being approximately 8 miles away. Budleigh Salterton possesses a good range of local convenience and specialist shops, pubs and restaurants, an excellent range of recreational facilities, including East Devon Golf Club. The Village General Store, pub and Primary School are within easy walking distance as is the bus stop to Budleigh Salterton, Exmouth and Sidmouth.
Description
A striking 4-bed, 3-bath detached home in sought-after East Budleigh. Recently renovated, it offers 2,765 sq. ft. of light-filled open plan living, a bespoke Ashgrove kitchen with Neff appliances, log burner, utility, pantry and dual-aspect sitting room. The principal suite enjoys countryside views, dressing room and luxury ensuite. Outside: landscaped low-maintenance gardens with BBQ terrace, lawn, pond, ample parking and a double garage.
The large welcoming entrance hall enjoys porcelain tiles and underfloor heating plus multiple storage spaces. To the right, the owners have created a practical bedroom suite to include a double bedroom, modern ensuite wet room plus separate dressing room - ideal for family members or visiting guests. This space could also be utilised as additional hobbies rooms or additional recreational space. To the left is a dual aspect sitting room with feature electric living flame fire.
The hub of the home is a fantastic kitchen/dining/family room, a wonderful free flowing space with two sets of sliding doors allowing light to flood in. The stylish bespoke Ashgrove kitchen features an array of wall and base units, a large central island with breakfast bar and high end Neff appliances to include high-level oven, combi and warming drawer, induction hob, dishwasher and integrated fridge. In addition, there is a Quooker tap and waste disposal system. Adjacent to the kitchen is a pantry with storage and space for a fridge/freezer. An ideal place to house all the essential kitchen appliances for those who wish to maintain a minimalistic feel without compromising on having the latest kitchen gadgets.
The family area enjoys a log burner and the dining area has ample space for a large dining table. Completing the ground floor is a useful utility room plus a wash cloakroom.
Stairs rise to the first floor benefitting from 3 further double bedrooms. The principal bedroom enjoys a dual aspect, countryside views, a full wall of built in wardrobes, a separate dressing room and a ensuite with rainfall shower and twin sinks. Bedrooms 2 and 3 are served by a family modern family bathroom.
Outside, the rear garden is a private space, low maintenance and ideal for entertaining with a useful BBQ area, large patio area, a level lawn plus a large pond with pump house and filter system. Backing on to the local recreational ground with countryside views beyond. To the front, there is ample driveway parking plus a double garage with power and light and an electric sectional door.
SERVICES: The vendor has advised the following: Mains gas (serving the central heating boiler and hot water), mains electricity, water and drainage. Wet underfloor heating system in the entrance hall, en suite bedroom, dressing room, family room and kitchen. Electric fire. Wood burning stove. Telephone landline not currently under Contract. Broadband (FFTP / Fibre optic): Download speed 148 Mbps and Upload speed 30.8 Mbps currently under Contract with Sky. Mobile signal: Several networks currently showing as available at the property including O2, EE, Three and Vodafone.
AGENTS NOTE The vendors have advised that the Fridge/Freezer in the pantry is not included in the sale however could be offered to interested parties by separate negotiation.
50.656656 -3.317976
Important Information
- This is a Freehold property.
Property Ref: top_SOU250141
Similar Properties
4 Bedroom Detached House | Guide Price £950,000
A superb, generously sized COUNTRYSIDE RETREAT just TWO MILES FROM THE ESTUARY. Boasting a stunning 200 ft LEVEL GARDEN,...
5 Bedroom Semi-Detached House | From £900,000
A GENUINE RARITYA SUBSTANTIAL AND ATTRACTIVE Edwardian residence, conveniently located near Topsham's amenities. With FI...
4 Bedroom Detached House | Guide Price £895,000
Constructed by AWARD-WINNING DEVELOPERS Heritage Homes, this exceptional CONTEMPORARY RESIDENCE is designed for ZERO-CAR...
4 Bedroom Detached House | Guide Price £1,000,000
CLEVERLY EXTENDED and very well-presented FORMER VICTORIAN COACH HOUSE with LARGE PRIVATE GARDEN and PARKING, close to t...
6 Bedroom Detached House | Guide Price £1,300,000
An ATTRACTIVE and SUBSTANTIAL home in FAVOURED residential road in a popular COASTAL TOWN, with SPACIOUS 4623 sq ft acco...
5 Bedroom Detached House | Guide Price £1,500,000
IMMACULATE, DETACHED modern home featuring a STUNNING 120-foot SOUTH-FACING GARDEN and breath-taking VIEWS. Located just...
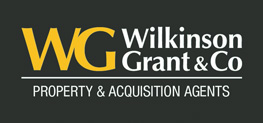
Wilkinson Grant & Co (Topsham)
Fore Street, Topsham, Devon, EX3 0HQ
How much is your home worth?
Use our short form to request a valuation of your property.
Request a Valuation

