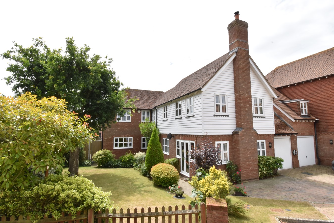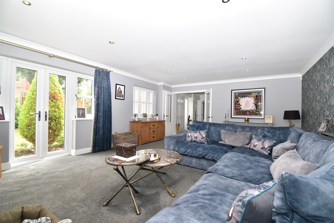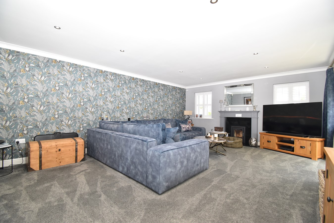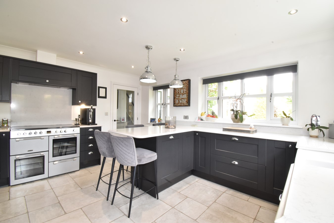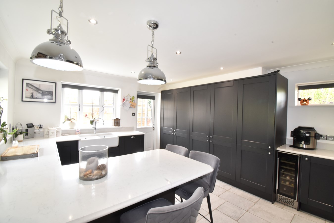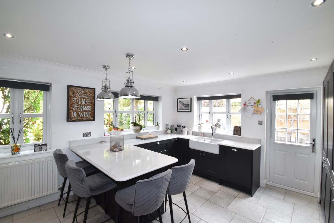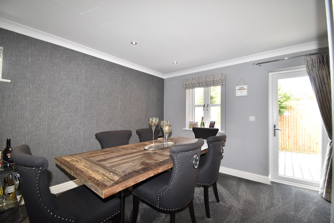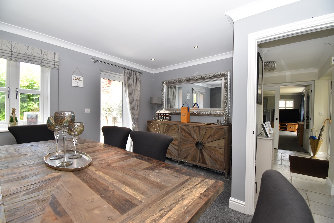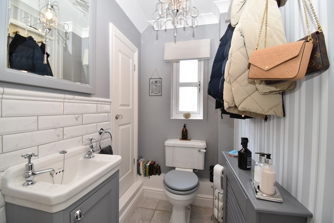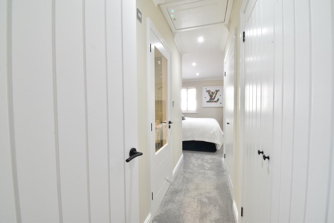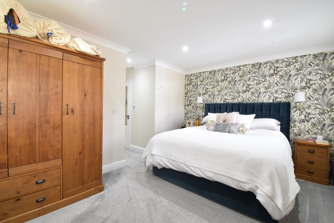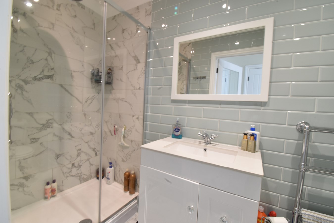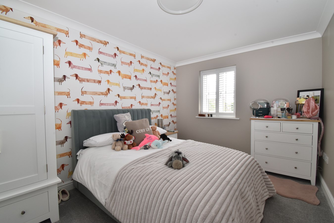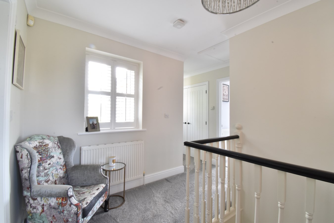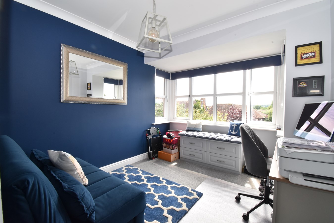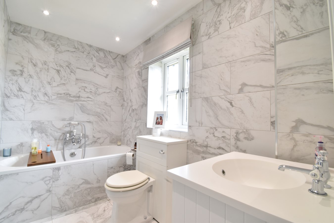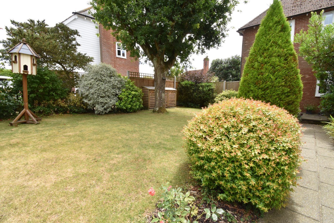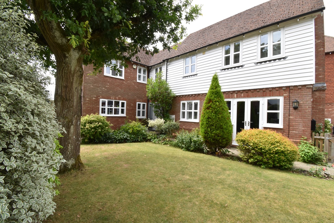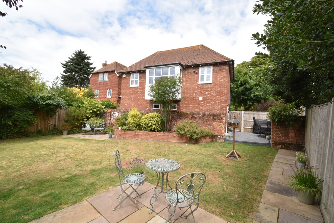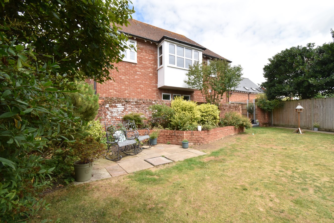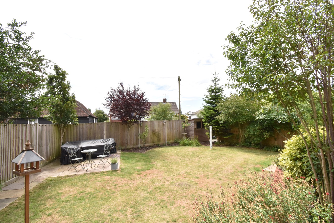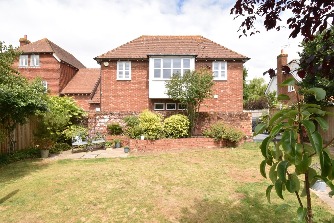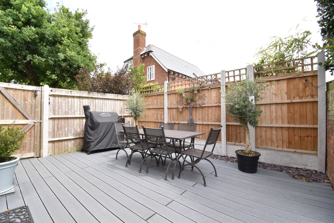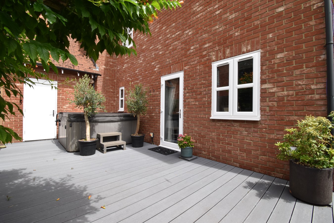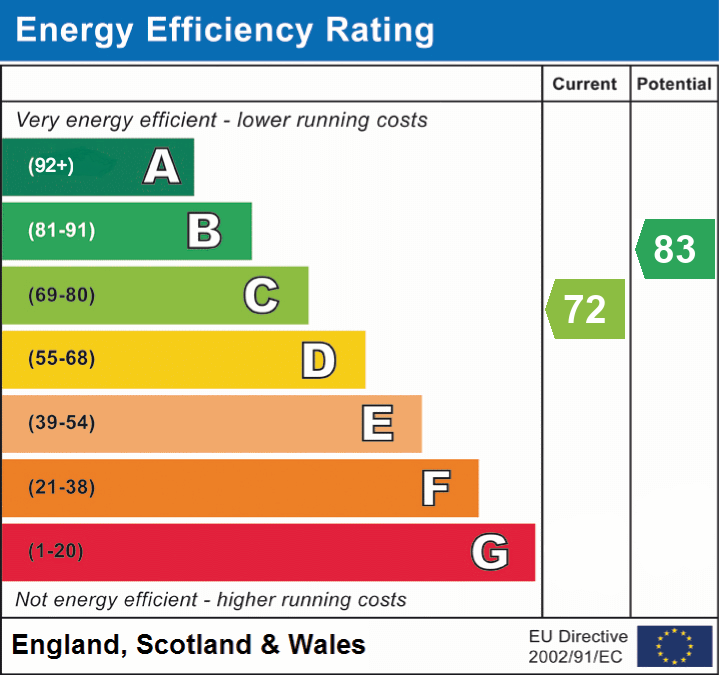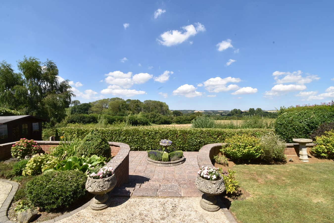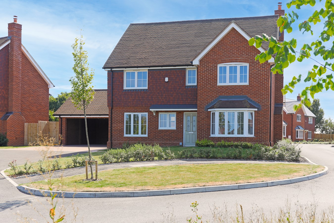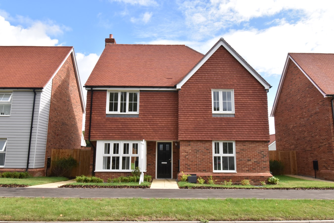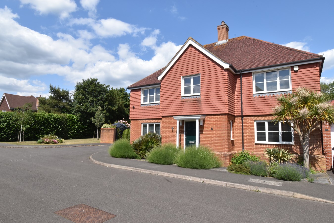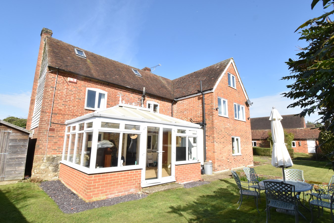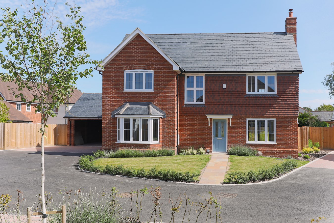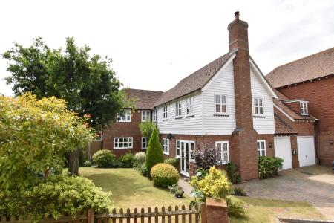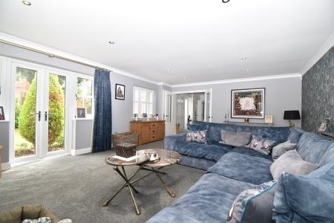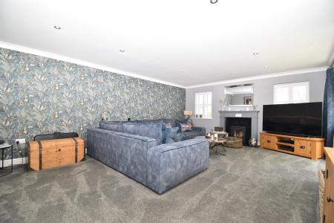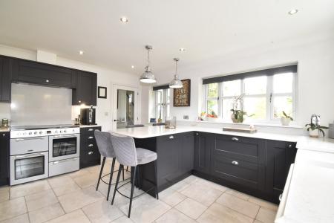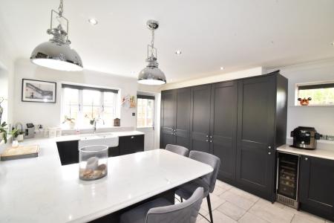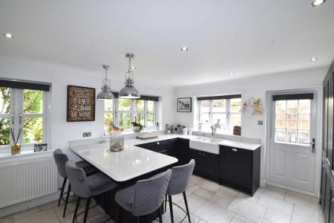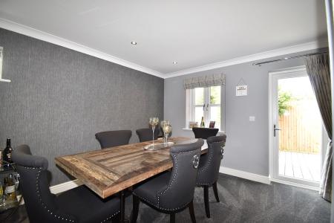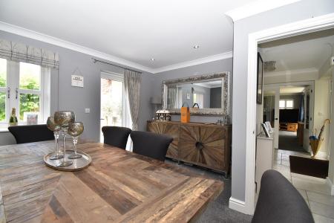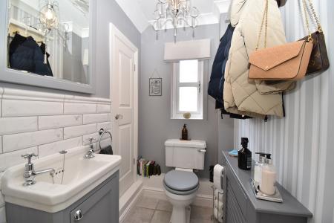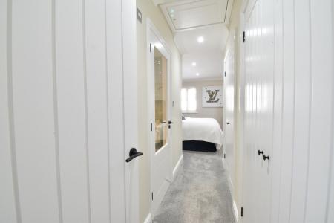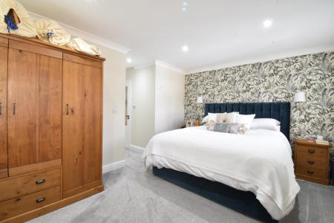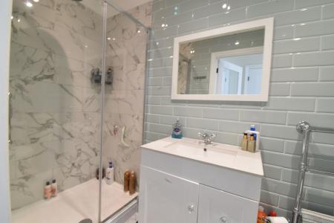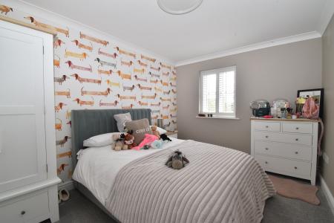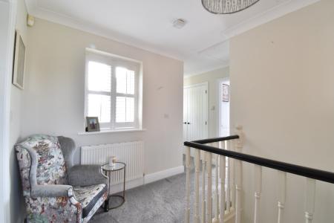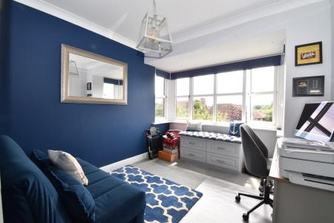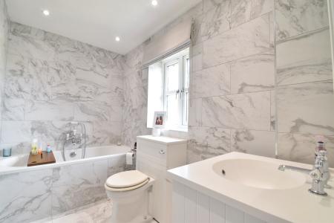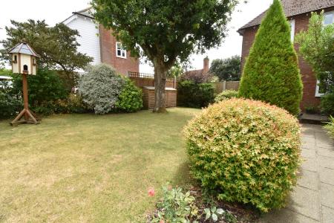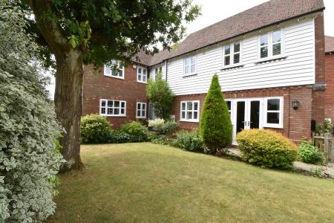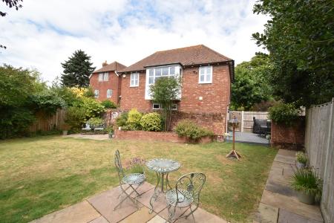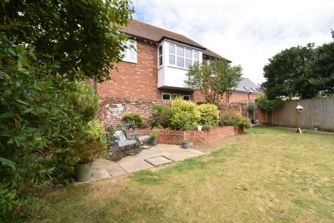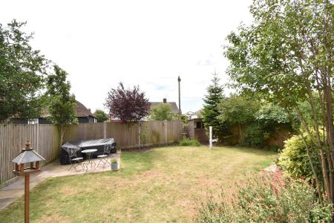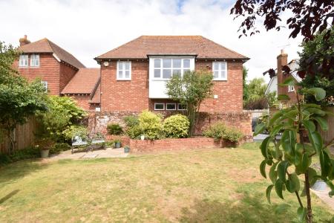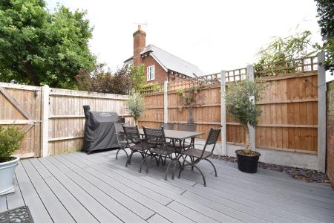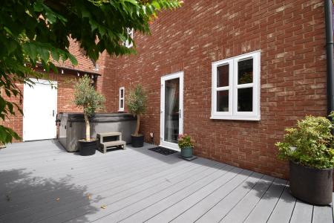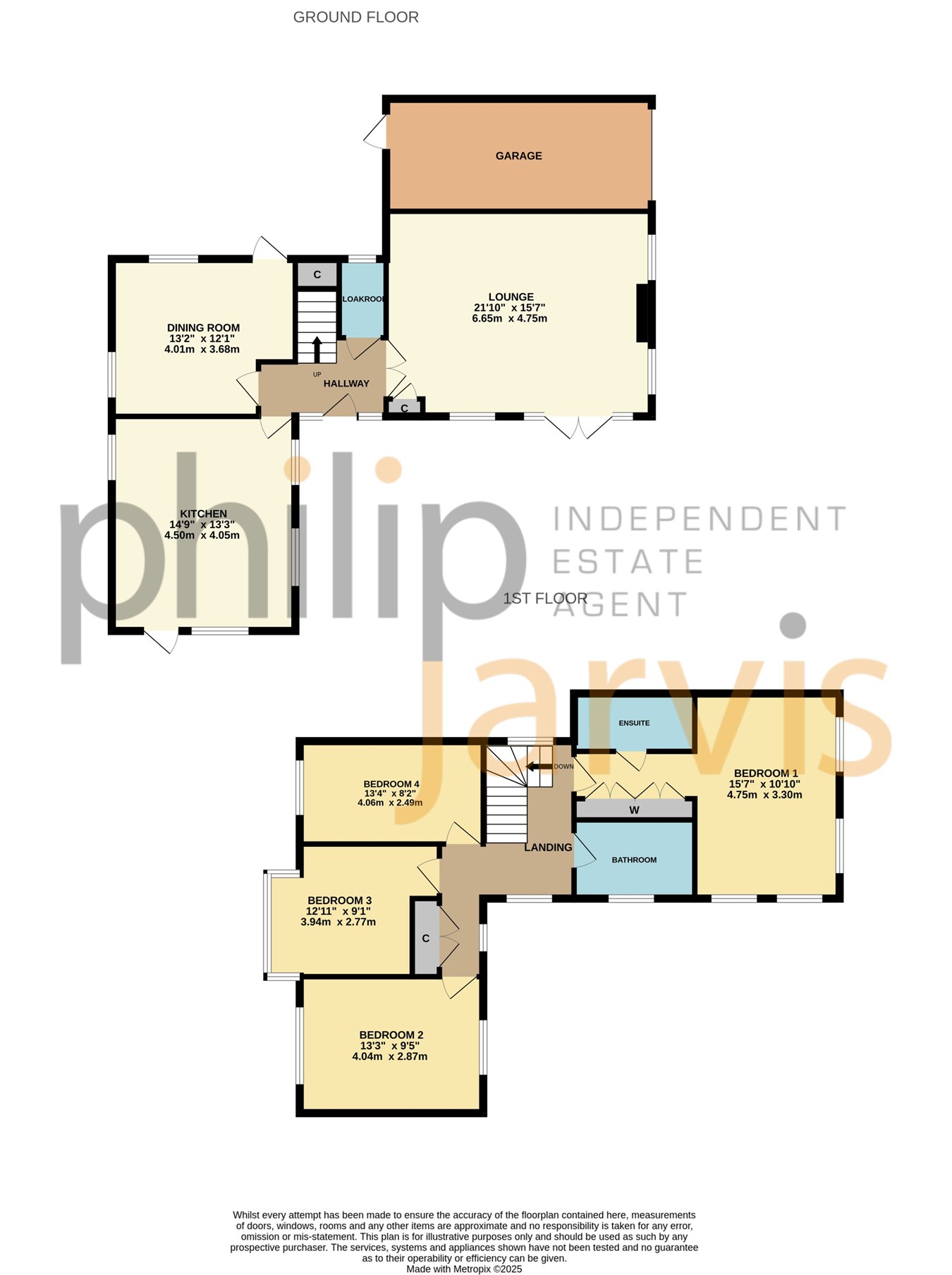- Link Detached Four Bedroom Home
- No Forward Chain
- Immaculate Presentation Throughout
- Master Bedroom With Ensuite & Quadruple Wardrobes
- Four Separate Garden Areas
- Popular Baldwins's Place Development
- Village Location
- EPC Rating: C
- Council Tax Band F
4 Bedroom Link Detached House for sale in Harrietsham
"I believe this home has the wow factor. It is beautiful throughout". - Sam Newman, Senior Sales Executive.
**GUIDE PRICE OF £700,000-£725,000**
Welcoming to the market and being sold with no forward chain, this four bedroom home is located in the most attractive Baldwin's Place Development within the commuter village of Harrietsham. With large reception space, four well proportioned bedrooms and separate garden areas this home offers so much for any growing family.
The accommodation, to its exacting standard and is arranged to include a 21ft living room with log burner, spacious kitchen with breakfast bar, ample storage and integrated appliances. There is also a separate dining room and cloakroom. All rooms downstairs have doors to the garden areas.
To the first floor the main bedroom has its own corridor with the ensuite to one side and the built in quadruple wardrobes to the other. There are a further three double bedrooms and the family bathroom.
Externally there are four garden sections. To the front is a well established lawned area with a balanced mix of shrubs, flowers ad trees. Off of the kitchen is a decking area perfect for Al fresco dining. A third section is behind the garage and can be accessed from the dining room. This space is currently being used for the hot tub, which will remain. The main rear garden is laid to lawn and fully enclosed along with a dividing feature wall which dates back over 500 years. There are patio areas for the sun and a shed to remain.
The property concludes with a long single garage and driveway for two vehicles. The property is only linked via the garage.
Harrietsham is a sought after village that offers a primary school, public house, convenience stores, post office and social club. The nearby village of Lenham offers a wide range of shops and amenities where needed. For commuting the M20 motorway is found at junction eight. There is also a mainline railway station to London Victoria.
Please arrange a viewing today to fully appreciate all it has to offer.
Ground FloorFront Door To
Hallway
Double glazed obscured windows to front. Radiator. Hessian matting. Tiled floor. Double doors to
Lounge
21' 10" x 15' 7" (6.65m x 4.75m) Three double glazed window to front. Double glazed window to side. Double doors to front garden. Log burner. Shutters. Recess lighting. Fitted carpet. TV & BT point. Two radiators. Small cupboard housing consumer unit.
Dining Room
13' 2" x 12' 1" (4.01m x 3.68m) Double glazed window to side and rear. Door to rear garden. Fitted carpet. Recess lighting. TV & BT point. Radiator.
Kitchen
14' 9" x 13' 2" (4.50m x 4.01m) Three double glazed windows to side. Double glazed window to front. Door to garden. Shaker style base and wall units. Quartz worktops. Double butler sink with Quooker hot tap and filter. Range master electric oven. Extractor with light. Wine cooler. Integrated Hotpoint dishwasher. Bosch washing machine and Bosch tumbler dryer. Integrated Bosch fridge/freezer. TV & BT point. Recess lighting. Tiled floors. Feature lights over breakfast bar. Cupboard housing boiler. Radiator.
Cloakroom
Double glazed obscured window to rear. Low level WC, vanity rectangular sink. Localised tiling. Floor tiles. Storage cupboard.
First Floor
Landing
Double glazed window to rear, front and side with shutters. Wall panelling. Loft hatch. Airing cupboard with water cylinder. Fitted carpet.
Bedroom One
15' 7" x 10' 10" (4.75m x 3.30m) Two double glazed windows to side with shutters. Two windows to front with shutters. Two double built in wardrobes. Two radiators. TV point. Recess lighting. Fitted carpet. Loft hatch.
Ensuite
Modern suite comprising of low level WC, vanity sink unit and shower. Tiled walls and floor. Recess lighting. Heated chrome towel rail. Extractor.
Bedroom Two
13' 3" x 9' 5" (4.04m x 2.87m) Two double glazed windows to side with shutters. Radiator. TV & BT point. Fitted carpet.
Bedroom Three
12' 11" x 9' 1" (3.94m x 2.77m) Double glazed bay window to side. Radiator. TV & BT point. Fitted carpet.
Bedroom Four
13' 4" x 8' 2" (4.06m x 2.49m) Double glazed window to side. Radiator. TV & BT point. Fitted carpet.
Bathroom
Double glazed obscured window to front. Modern suite comprising of low level WC, vanity sink unit and bath. Tiled doors and walls. Heated towel rail. Recess lighting. Extractor.
Exterior
Front Garden
Mainly laid to lawn with decorative boarders. Pickett fence boundary. Bin store. Pedestrian gate to
Side Garden
Composite decking. Water tap. Electric sockets. Hot tub. Outside lights.
Rear Garden
Mainly laid to lawn. Feature wall believed to date back over 500 years. Enclosed with fencing. Two patio areas. Shed to remain. Water butt.
Garage
Large single garage with driveway to the front for two vehicles.
Important Information
- This is a Freehold property.
Property Ref: 10888203_29288301
Similar Properties
Old Forge Meadow, Lenham Road, Platts Heath, ME17
4 Bedroom Detached House | Guide Price £700,000
"I was most taken by the views to the rear over Forestry Commission land. Waking up to this outlook every day would be...
Wildflower Grove, Hopes Meadow, High Halden, TN26
4 Bedroom Detached House | £680,000
Hopes Meadow is an exclusive development found in ever popular High Halden, just a short drive from Tenterden and Ashfor...
Old Ashford Road, Lenham, Maidstone, ME17
4 Bedroom Detached House | £665,000
“Another beautiful development by Abbey New Homes. The standard of property so high and the room sizes blew me away”. –...
Ruglys Way, Charing, Ashford, TN27
5 Bedroom Detached House | Offers in excess of £725,000
"I love the layout of this superior home. It is so well proportioned and offer such a grand appearance from the road si...
4 Bedroom Detached House | £745,000
"What I really like about this cottage is the flexible arrangement of rooms on offer and the attractive 65ft garden to o...
Wildflower Grove, Hopes Meadow, High Halden, TN26
5 Bedroom Detached House | £785,000
Tailored Incentives available with this five bedroom double front house ready to move into straight away. Built by the...

Philip Jarvis Estate Agent (Maidstone)
1 The Square, Lenham, Maidstone, Kent, ME17 2PH
How much is your home worth?
Use our short form to request a valuation of your property.
Request a Valuation
