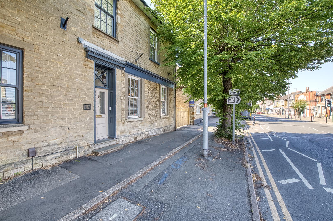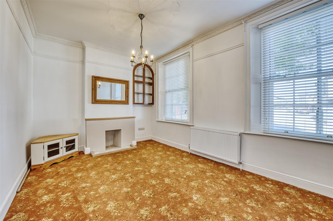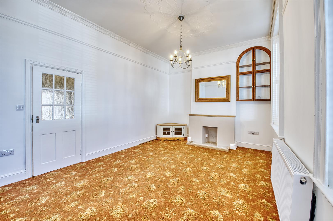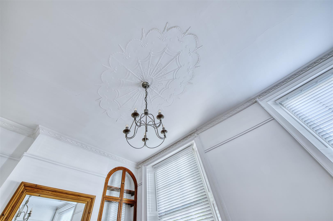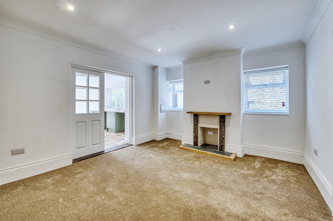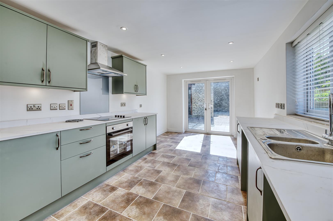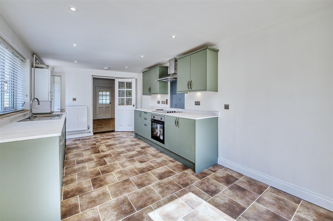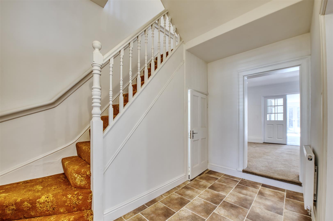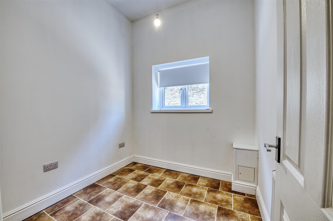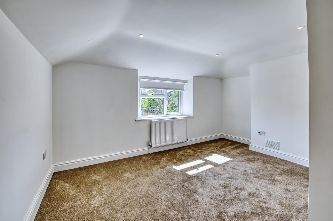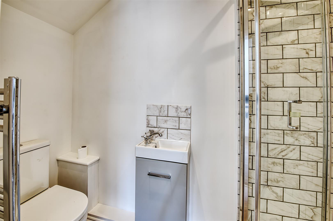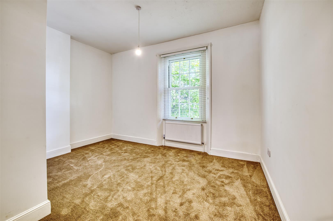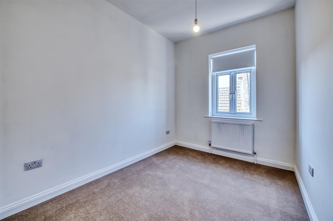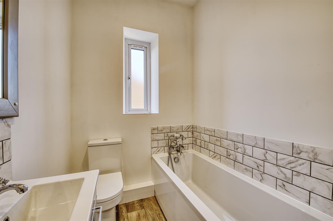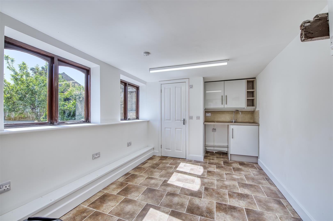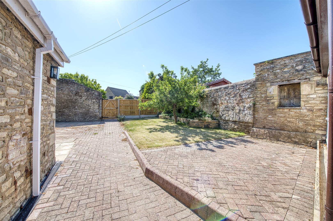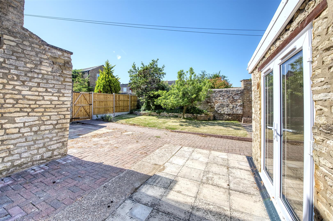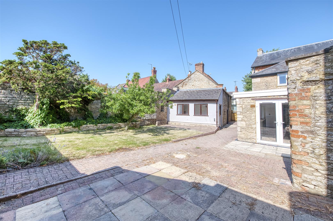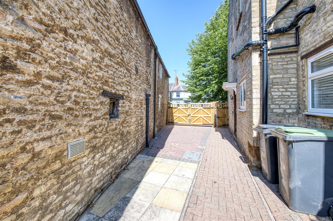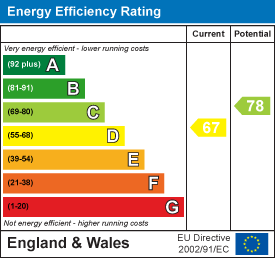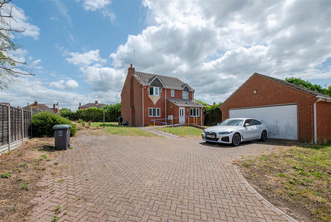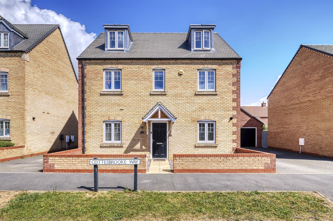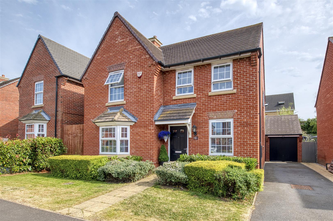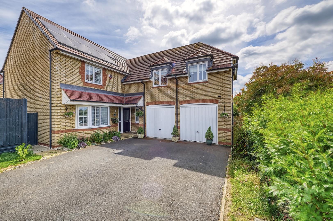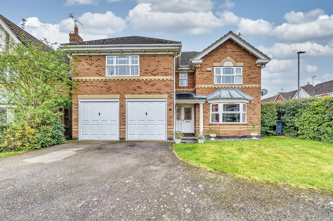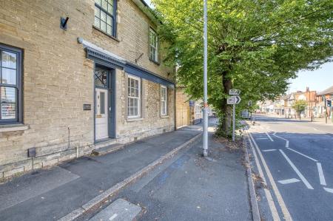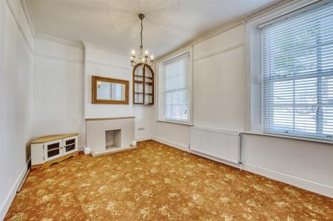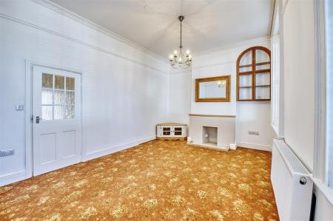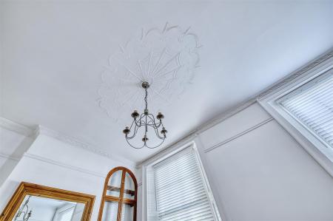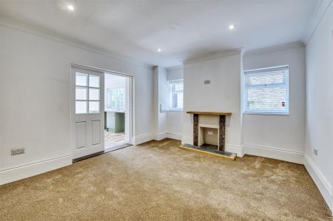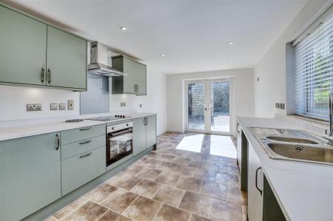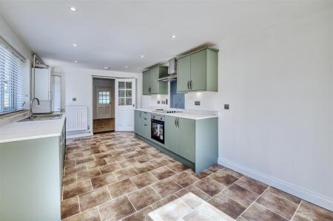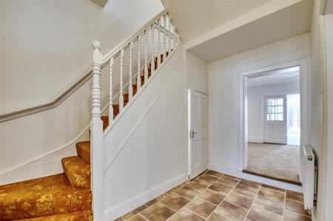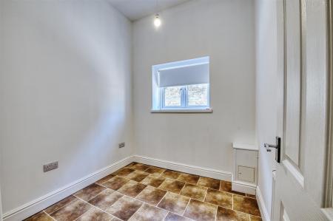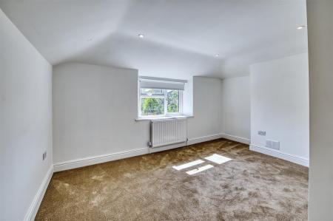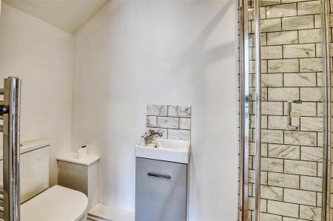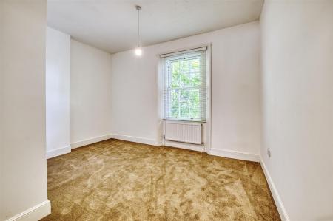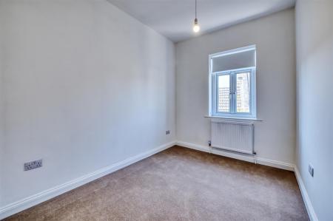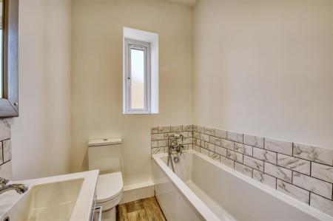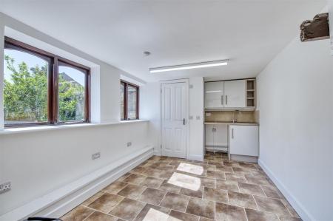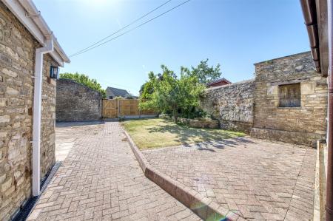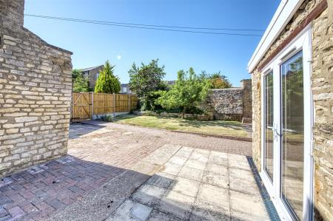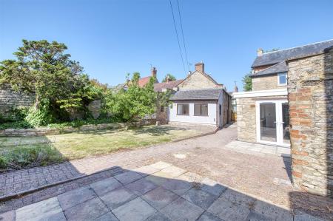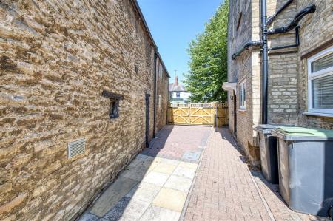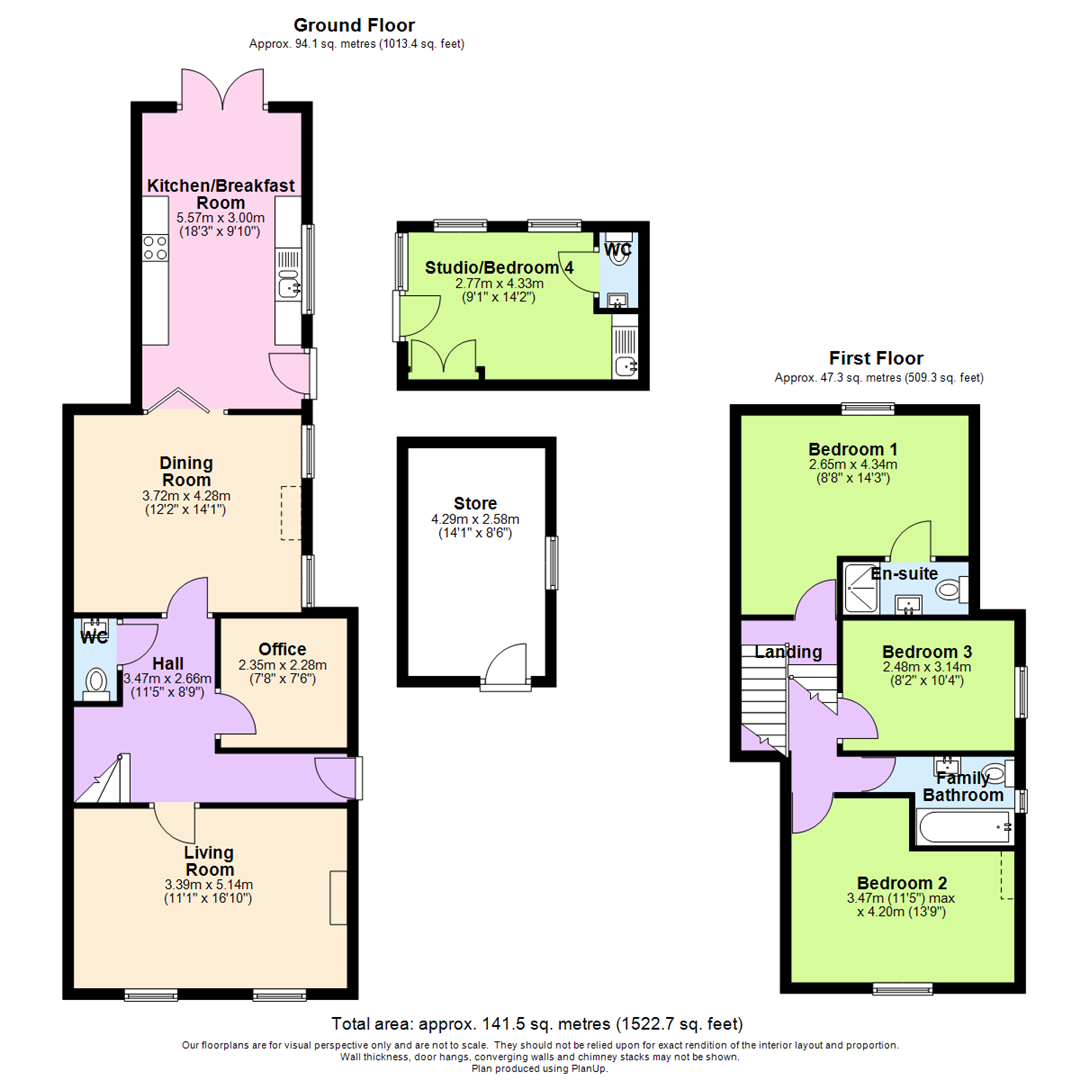- 3/4 Bedrooms
- No chain
- Gated offroad parking
- 2x W/c's. ensuite & family bathroom
- Character features
- Walking distance to all local amenities
- Refurbished throughout
4 Bedroom End of Terrace House for sale in Higham Ferrers
Located in the heart of Higham Ferrers, this charming cottage offers a delightful blend of character and modern living. Spanning an impressive 1,522 square feet, the property boasts a versatile layout that is perfect for families or those seeking extra space. With three well-proportioned bedrooms and two bathrooms located on the upper floor, this home provides ample accommodation for comfortable living.
The ground floor features two inviting reception rooms, ideal for entertaining guests or enjoying quiet evenings at home. Additionally, a unique studio with its own toilet and kitchenette is situated outside, providing an excellent opportunity for a home office, guest suite, or creative space. The property also includes a barn for storage, ensuring that all your belongings have a designated place.
One of the standout features of this property is the gated off-road parking, a rare find on the bustling High Street. The stone-built character of the house adds to its appeal, making it a distinctive choice for those who appreciate traditional architecture.
Living here means you are just a short stroll away from a vibrant farmers market once a month, local butcher, fruit and vegetable shop, charming cafes, pubs, and restaurants. Families will appreciate the proximity to parks and schools, making this location both convenient and desirable.
Having been refurbished throughout, this property is presented in excellent condition and is offered with no onward chain, allowing for a smooth transition into your new home. This rarely available property type is not to be missed, so arrange a viewing today to fully appreciate all that it has to offer.
Hall - Stairs, door to:
Living Room - 3.39m x 5.14m (11'1" x 16'10") - Two windows to front.
Office - 2.35m x 2.28m (7'9" x 7'6") -
Wc -
Dining Room - 3.72m x 4.28m (12'2" x 14'1") - Two windows to side, bi-fold door to:
Kitchen/Breakfast Room - 5.57m x 3.00m (18'3" x 9'10") - Window to side, double door.
Studio/Bedroom 4 - 2.77m x 4.33m (9'1" x 14'2") - Two windows to rear, window to side, Storage cupboard, door to:
Wc -
Store - Window to side, door.
Landing - Stairs, door to:
Bedroom 1 - 2.65m x 4.34m (8'8" x 14'3") - Window to rear, door to:
En-Suite -
Bedroom 2 - 3.47m x 4.20m (11'5" x 13'9") - Window to front.
Bedroom 3 - 2.48m x 3.14m (8'2" x 10'4") - Window to side.
Family Bathroom - Window to side.
Property Ref: 765678_34041247
Similar Properties
4 Bedroom Detached House | £450,000
Charles Orlebar presents - An opportunity to acquire a very attractive 1920's built family home sitting on a large plot...
4 Bedroom Detached House | £435,000
Situated in the tranquil area of Hollington Road, Raunds, this impressive detached house offers great potential. Spannin...
5 Bedroom Detached House | Offers in excess of £425,000
Situated on the edge of Raunds, this impressive detached house offers a perfect blend of space, comfort, and modern livi...
Nightingale Way, Higham Ferrers
4 Bedroom Detached House | £465,000
Charles Orlebar presents - This stunning David Wilson home has undergone significant improvements including underfloor h...
4 Bedroom Detached House | Offers in excess of £475,000
**IMMACULATE 4-BED EXECUTIVE HOME** Charles Orlebar presents - A modern detached family home located on the south side o...
4 Bedroom Detached House | Offers in excess of £500,000
Charles Orlebar presents - A substantial 4 bedroom house located on this popular residential estate on the South side of...
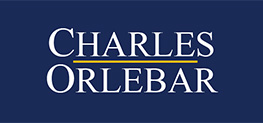
Charles Orlebar Estate Agents (Rushden)
9 High Street, Rushden, Northamptonshire, NN10 9JR
How much is your home worth?
Use our short form to request a valuation of your property.
Request a Valuation
