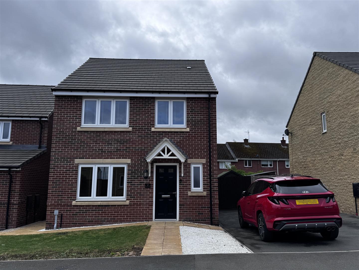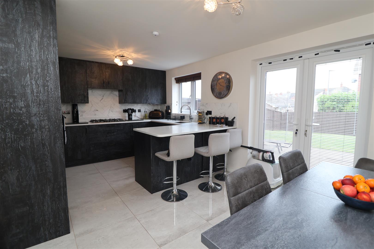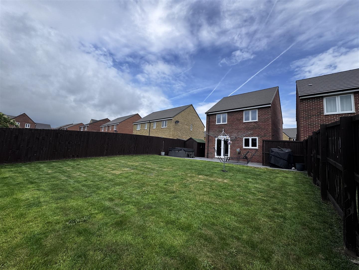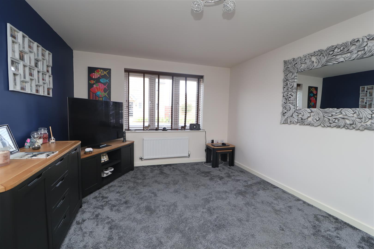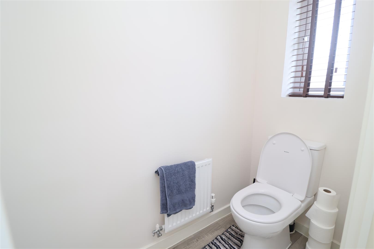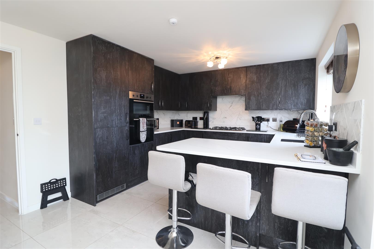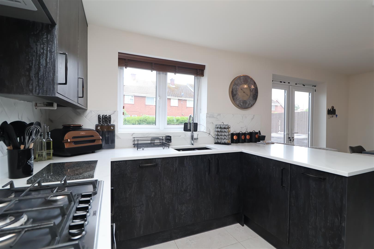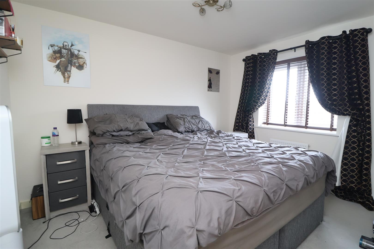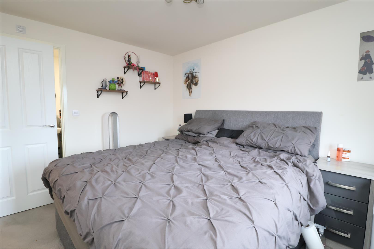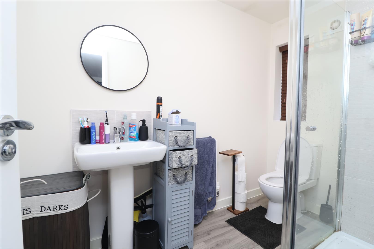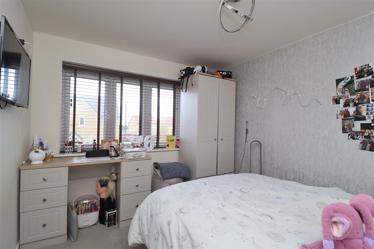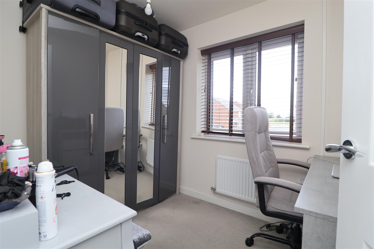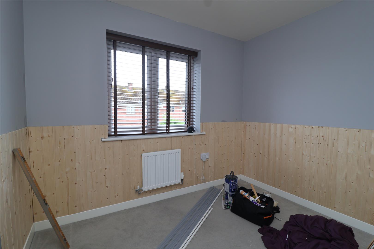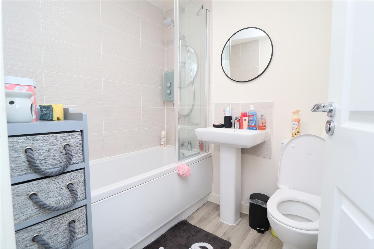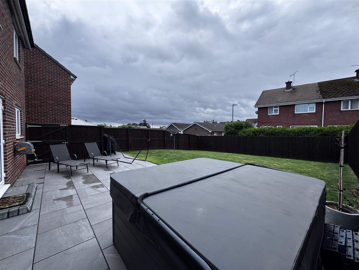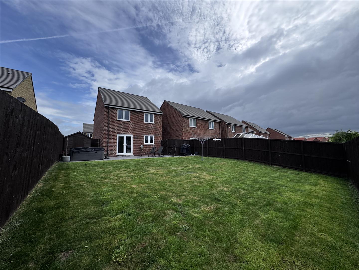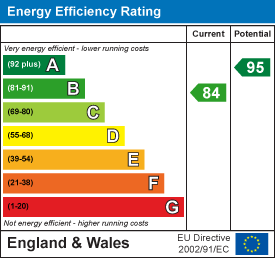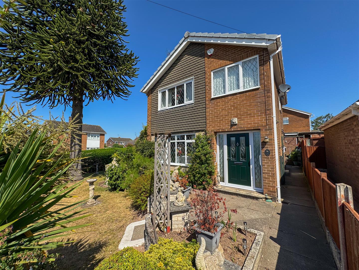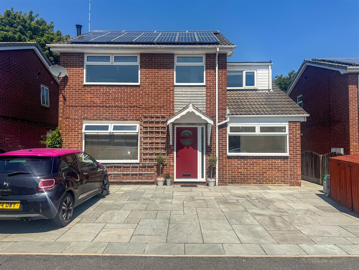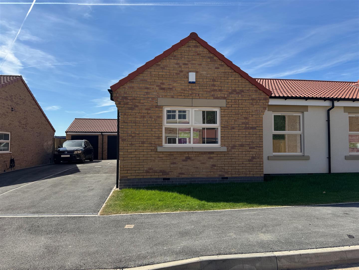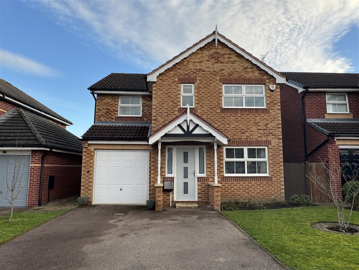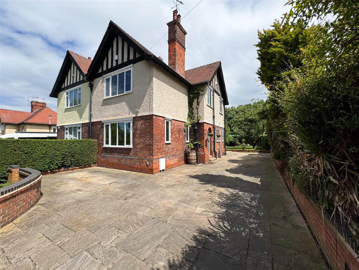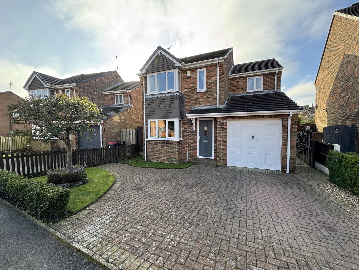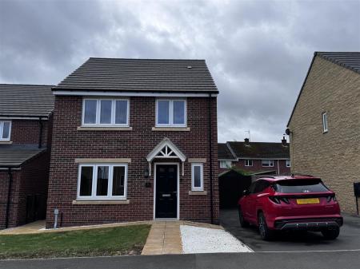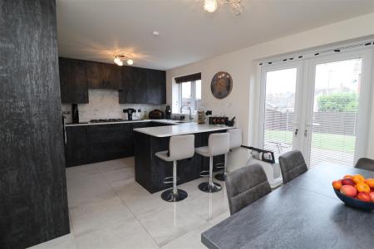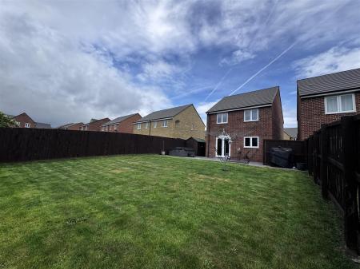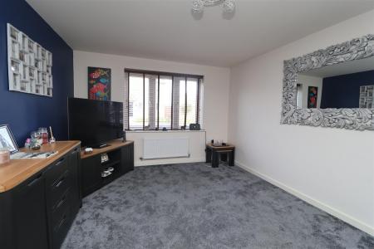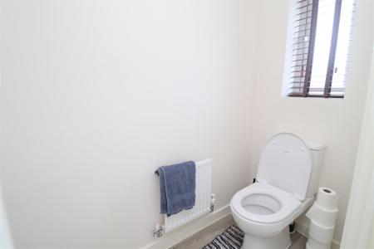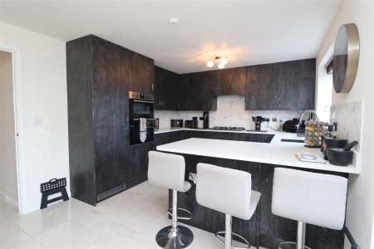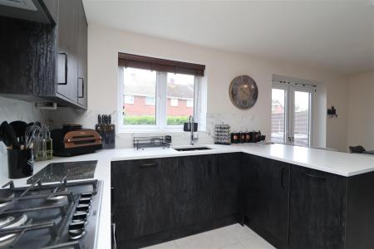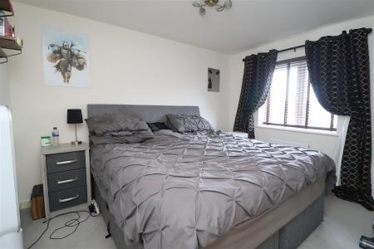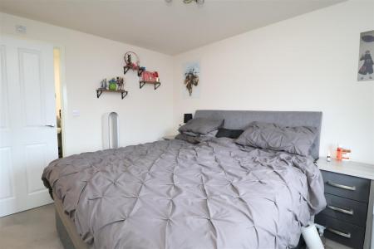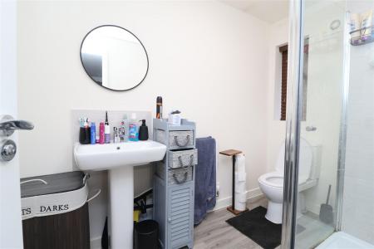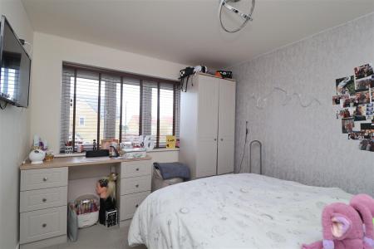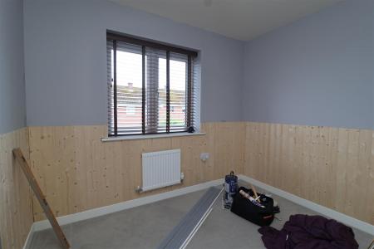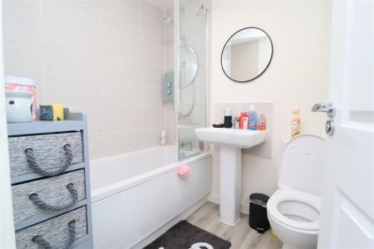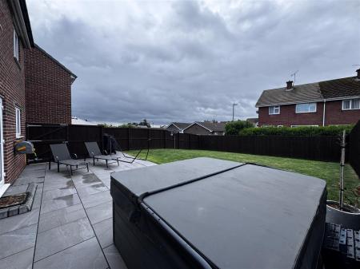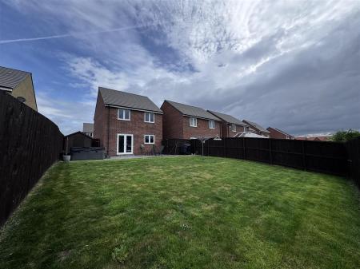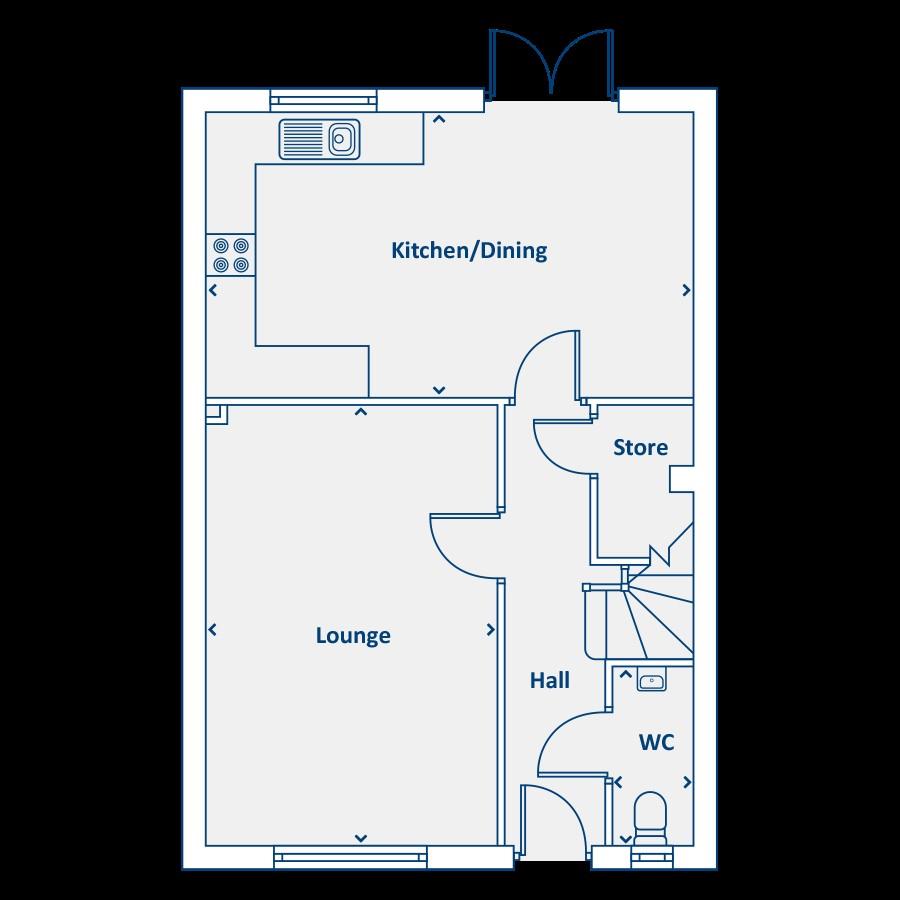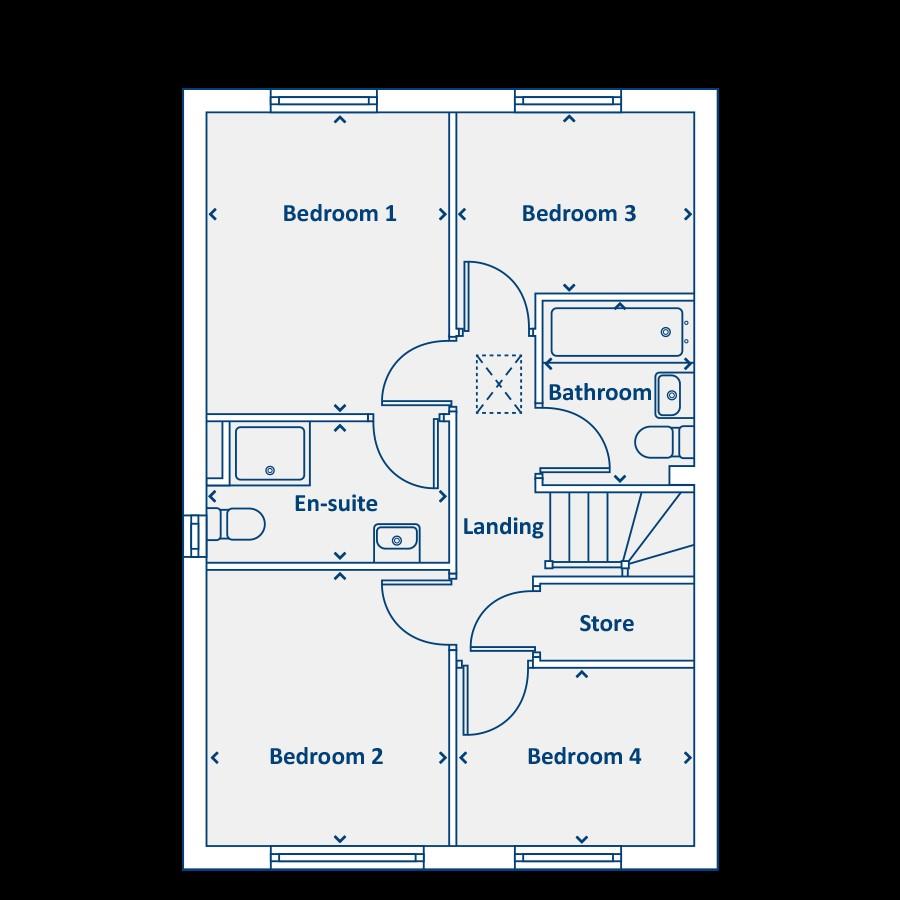- Detached House
- Four Bedrooms
- Master Bedroom Has Ensuite
- Semi Rural Location
- Newly Fitted Kitchen With Quartz Worktop
- Porcelain Tiles In Hallway & Kitchen/Diner
- New Porcelain Patio To Rear Garden
- Viewings Advised
4 Bedroom Detached House for sale in Hodthorpe, Worksop
Guide Price £260,000 - £270,000
This beautifully presented four-bedroom detached home, known as The Rothway by Keepmoat, is located in a desirable semi-rural estate in Hodthorpe. The current vendors have enhanced the property with a brand-new, high-spec kitchen featuring quartz worktops and a hot water tap, complemented by sleek porcelain tiled flooring in both the kitchen and entrance hallway.
The ground floor offers a welcoming entrance hall, a convenient downstairs W/C, a spacious lounge, and a stylish open-plan kitchen/diner with French doors leading out to the rear garden. The outdoor space has also been upgraded with a newly laid porcelain tiled patio, perfect for entertaining or relaxing.
Upstairs, the property comprises four well-proportioned bedrooms, including a master bedroom with an en-suite, and a modern family bathroom.
Ideal for families seeking a blend of contemporary living and village charm, this home offers comfort, style, and quality in a peaceful location.
Ground Floor -
Entrance Hall - A composite front door opens into the entrance hall, beautifully finished with porcelain tiled flooring, providing access to the downstairs W/C, lounge, kitchen/diner, and stairs leading to the first floor.
Downstairs W/C - 2.01 x 0.91 (6'7" x 2'11") - Located to the front elevation with an obscure glazed window providing natural light while maintaining privacy. The space features a low flush W/C, a pedestal wash basin, and practical laminate flooring for easy maintenance.
Lounge - 5.07 x 3.33 (16'7" x 10'11") - A bright and welcoming space featuring a uPVC window to the front elevation, allowing for ample natural light and a pleasant outlook.
Kitchen/Diner - 5.57 x 3.29 (18'3" x 10'9") - A recently fitted, modern kitchen finished to a high standard, featuring integrated appliances including a fitted fridge freezer, double oven, gas hob, and a convenient hot water tap. The stylish white quartz worktops provide a sleek contrast to the contemporary units, while durable porcelain floor tiles add to the clean, modern aesthetic. Natural light floods the space through a uPVC window and French doors, which open out to the rear garden-perfect for indoor-outdoor living.
First Floor -
Master Bedroom - 3.47 x 2.76 (11'4" x 9'0") - A spacious and well-presented room featuring a uPVC window overlooking the rear garden, offering a pleasant and private outlook. A door provides access to the en-suite, enhancing the convenience of this comfortable main bedroom.
Ensuite - 2.76 x 1.64 (9'0" x 5'4") - Fitted with an obscure glazed window to the side elevation for privacy and natural light. The suite comprises an enclosed shower, pedestal wash basin, and low flush W/C, all presented in a clean and functional layout.
Bedroom Two - 3.15 x 2.76 (10'4" x 9'0") - A generously sized double bedroom featuring a uPVC window to the front elevation, allowing for ample natural light and a pleasant aspect.
Bedroom Three - 2.71 x 2.11 (8'10" x 6'11") - A comfortable double bedroom with a uPVC window overlooking the rear elevation. The room has been partially decorated with half panelling, which is currently due to be finished.
Bedroom Four - 2.71 x 2.01 (8'10" x 6'7") - A versatile room featuring a uPVC window to the front elevation, currently used as a study and makeup area.
Family Bathroom -
Outside -
Rear Garden - A larger-than-average rear garden featuring a recently fitted porcelain patio area, ideal for outdoor dining and relaxation. The garden also includes a garden shed for additional storage. Convenient access to the front of the property is available via a side gate.
Front Elevation - The property benefits from a well-maintained lawn area to the front and provides off-road parking for two cars to the side.
Property Ref: 19248_33918938
Similar Properties
3 Bedroom Detached House | Guide Price £260,000
GUIDE PRICE £260,000-£270,000Hemmingfield Road, WorksopThis well-maintained three-bedroom detached house is situated on...
4 Bedroom Detached House | Guide Price £250,000
GUIDE PRICE £250,000 - £260,000This impressively extended and individually styled home is located in a popular residenti...
Costhorpe, Carlton-In-Lindrick
3 Bedroom Semi-Detached Bungalow | £240,000
PLOT 83 THE BEECHINCENTIVES AVAILABLE - includes £5,000 worth of finishings, solar panel, full tech pack and £1000 towar...
Greenfields Way, Carlton-In-Lindrick, Worksop
4 Bedroom Detached House | Guide Price £270,000
GUIDE PRICE £270,000 - £280,000Nestled in the charming area of Carlton-In-Lindrick, Worksop, this delightful detached ho...
3 Bedroom Semi-Detached House | Guide Price £270,000
** GUIDE PRICE £270,000 - £280,000**Charming 3-Bedroom Traditional Semi-Detached Home with Large Gardens, Stables & Wood...
Limelands Road, Dinnington, Sheffield
4 Bedroom Detached House | Guide Price £270,000
Guide Price £270,000 - £280,000Nestled in the charming area of Dinnington, Sheffield, this exquisite detached house on L...

Burrell’s Estate Agents (Worksop)
Worksop, Nottinghamshire, S80 1JA
How much is your home worth?
Use our short form to request a valuation of your property.
Request a Valuation
