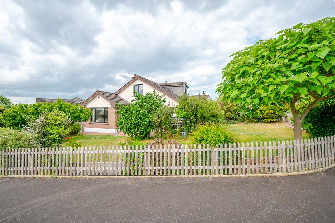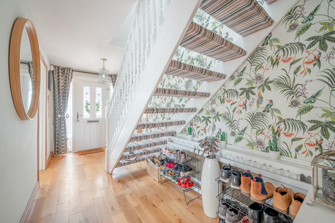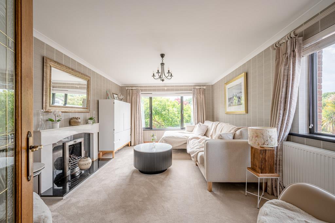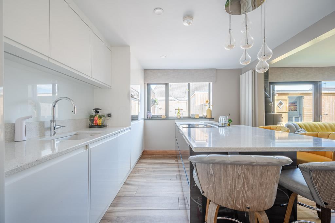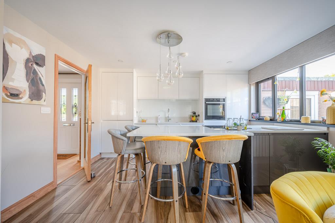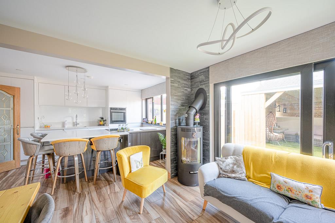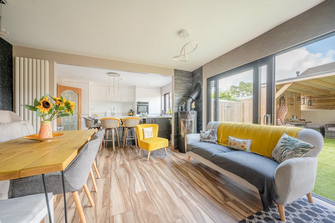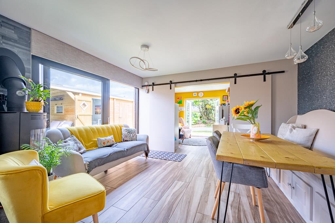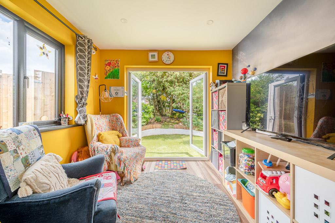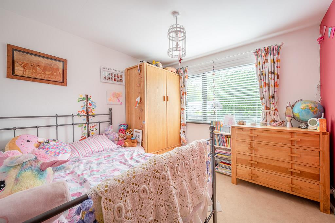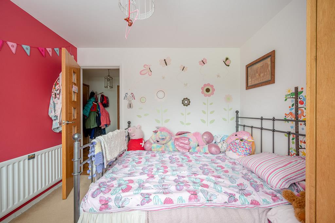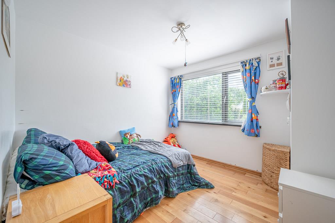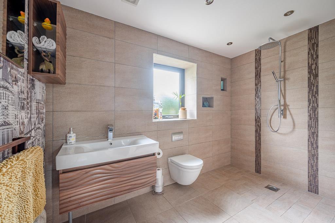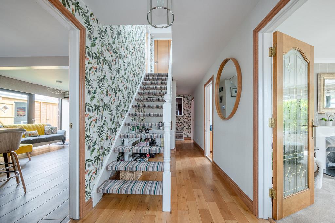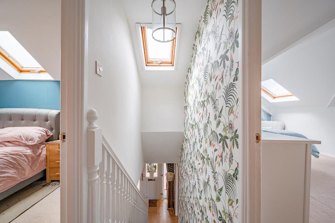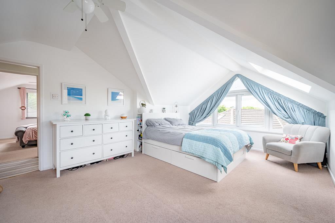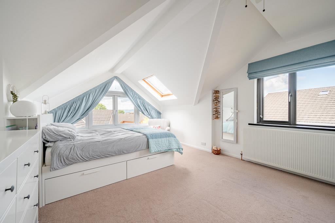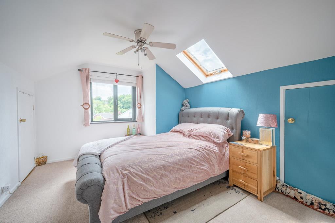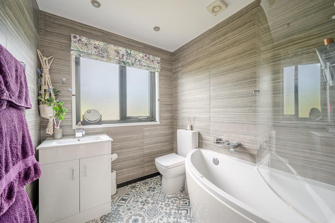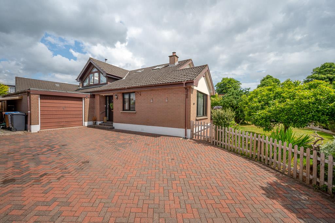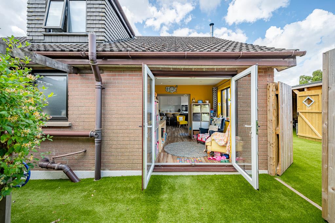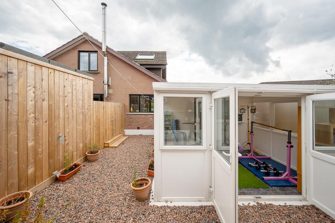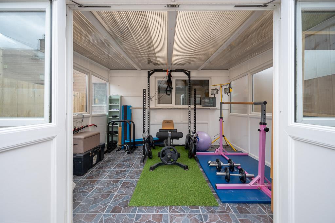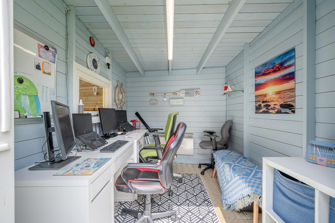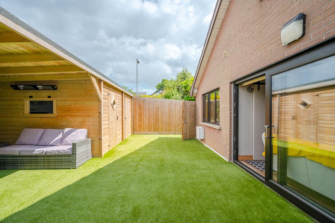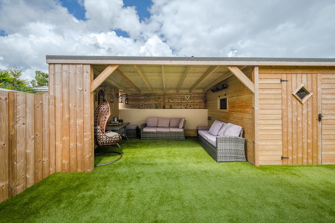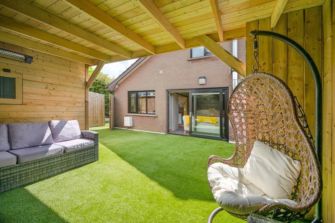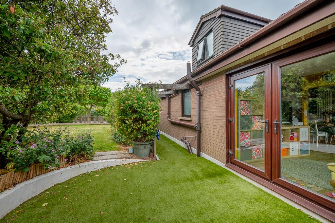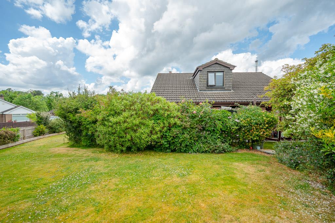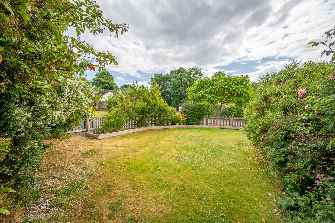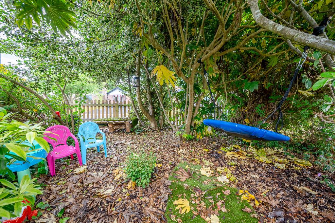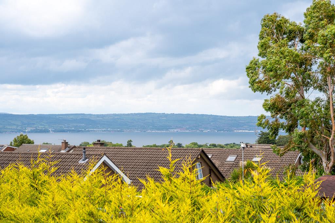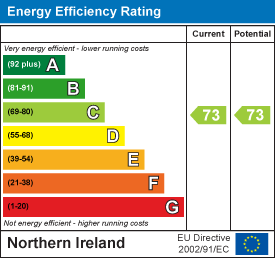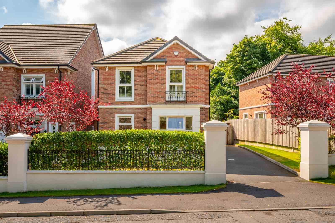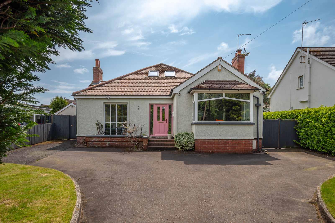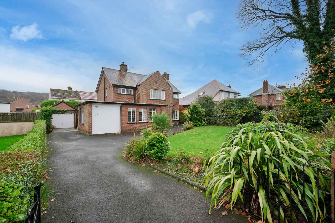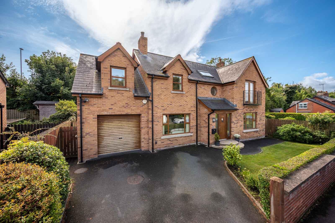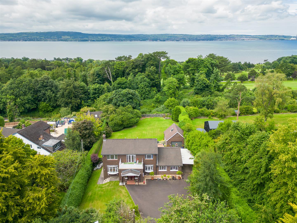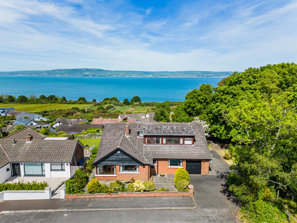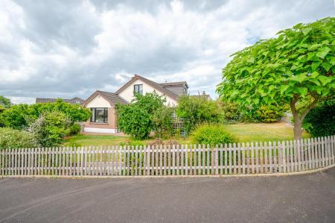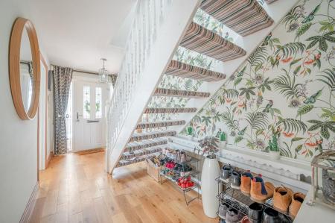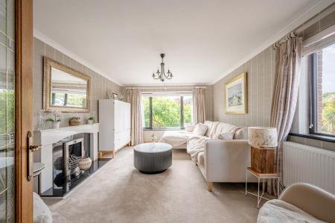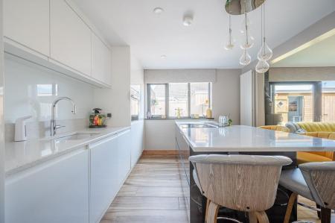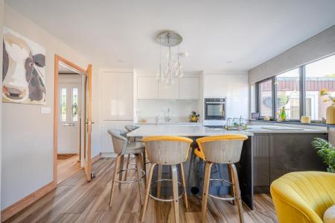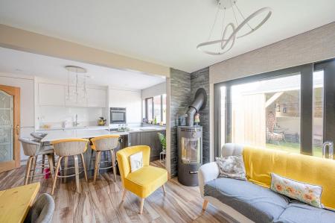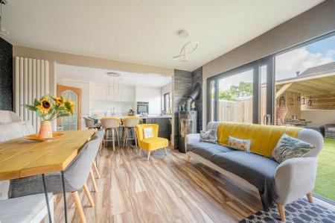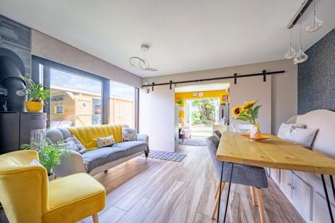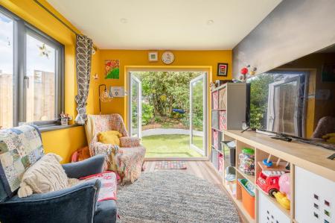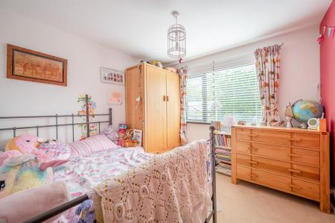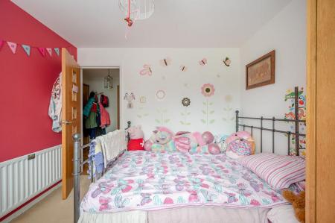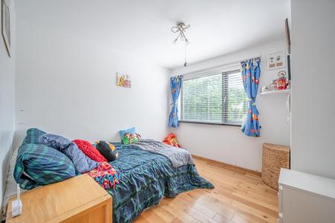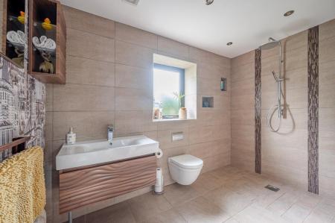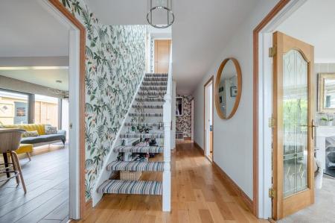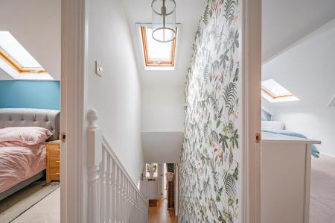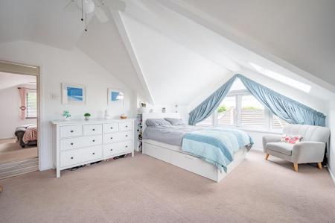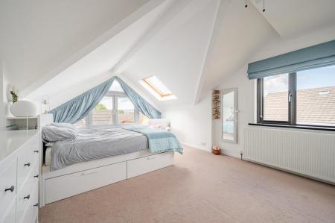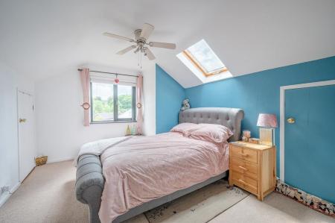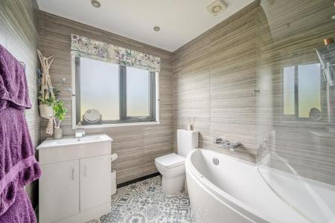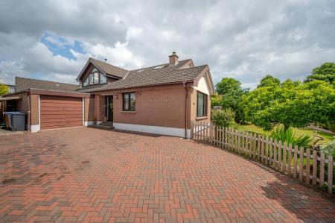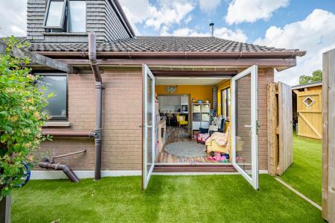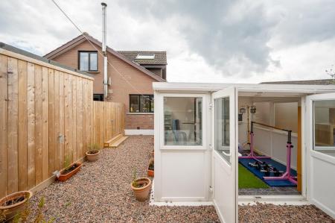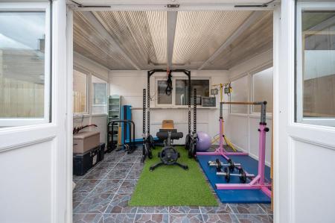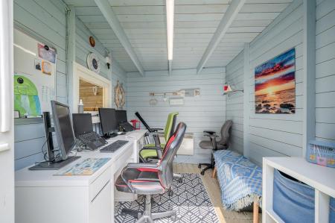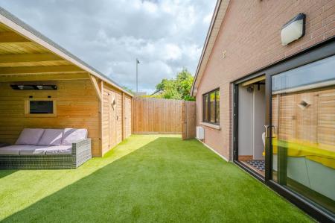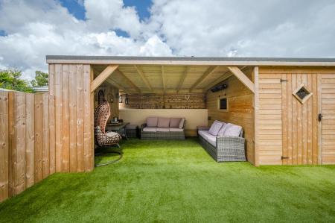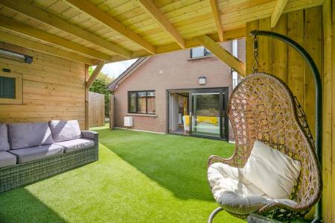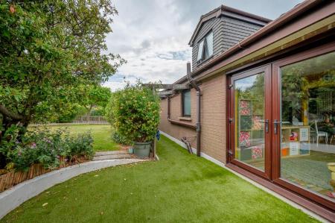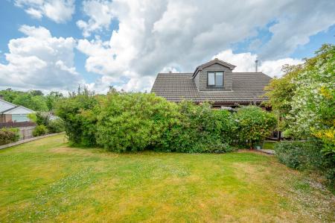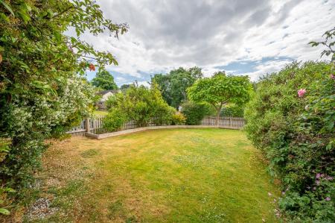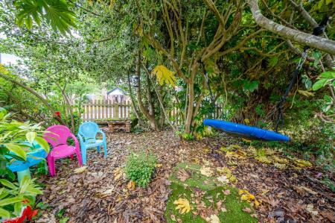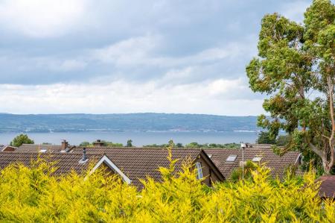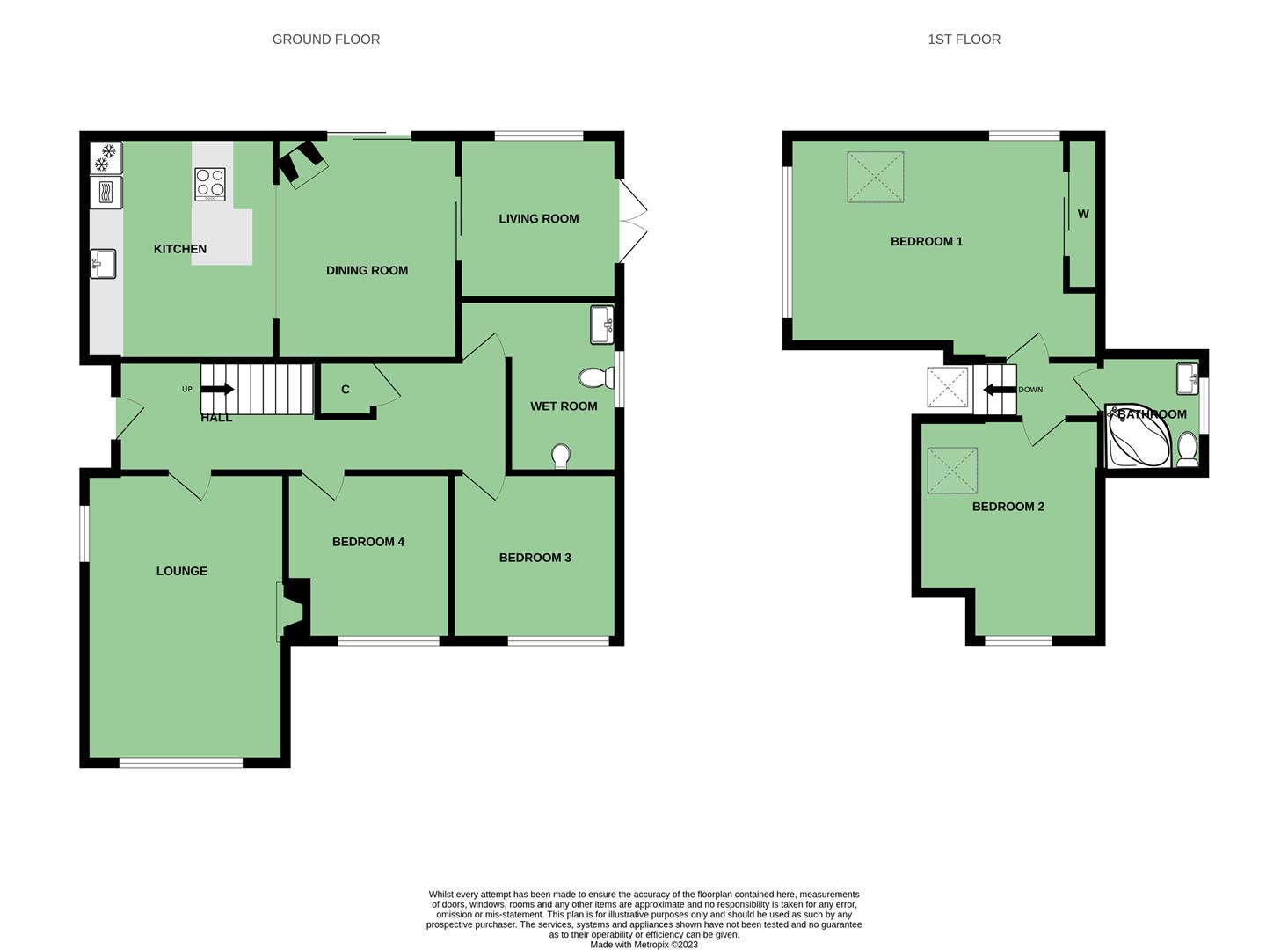4 Bedroom Detached House for sale in Holywood
Ardmore Heights is fast becoming one of the most popular areas within the beautiful coastal town of Holywood to live. This quiet neighbourhood is a wonderful area for family life and number 28 not only has exceptional accommodation with flexible living, but also boasts sea views to the first floor and generous outdoor space.
This property is situated on a corner site and is sure to impress even the most discerning of purchasers and of particular note is the modern bespoke fitted kitchen with quooker boiling tap, quartz work surfaces and peninsula unit for casual dining, the kitchen opens to a dining/living space and access to the enclosed rear garden. The ground floor also comprises of a drawing room, two bedrooms and a wet room with contemporary white suite. To the first floor the principal bedroom has mature dual aspect outlook with views to Craigantlet Hills, Belfast Lough, the Antrim coastline and hills and there is an additional good sized second bedroom and a family bathroom.
Externally the surrounding gardens of this property are impressive with front and side gardens laid in lawns with mature planting and an enclosed private rear garden laid in artificial lawns with covered barbecue outdoor entertaining area and a bespoke outdoor office suitable for working from home.
This property also benefits from a garage, a conservatory perfect for a home studio/gym, gas fired central heating, double glazing throughout and uPVC soffits and Fascia's.
As part of our obligations under the Money Laundering, Terrorist Financing and Transfer of Funds (Information on the Payer) Regulations 2017, all Estate Agents are required to verify the identity of purchasers involved in a property transaction.
To comply with these obligations, all purchasers will be required to complete Customer Due Diligence (AML) identity checks. These checks are carried out on our behalf by our trusted third-party provider, Thirdfort.
A charge will apply of £20 + VAT per purchaser.
.Deceptively Spacious Detached Family Home
.Exceptional Maintained Throughout
.Newly Installed Kitchen with Range of Integrated Appliances, Quartz Worksurfaces and Peninsula unit for Casual Dining
.Open to Living/Dining Room with Space for Wood Burning Stove
.Conservatory Suitable for Gym/Home Studio
.Drawing Room with Marble and Granite Gas Coal Effect Fire
.Ground Floor Wet Room with Contemporary White Suite
.Four Bedrooms Two Ground Floor and Two First Floor Bedrooms
.Principal Bedroom to First Floor with Magnificent Views to the Craigantlet Hills, Belfast Lough, the Antrim coastline and hills
.First Floor Family Bathroom
.Excellent Eaves Storage
.Gas Fired Central Heating
.uPVC Double Glazing
.Mature Well Tended Front and Side Gardens
.Rear Garden Fully Enclosed and Private Laid in Artificial Lawns with covered Barbecue Entertaining Area
.Bespoke Outside Office
.Ample Driveway Parking
.Garage
.Convenient Location
.Early Viewing Recommended
.Ultrafast Broadband Available
Covered Upvc Entrance Porch: - () - uPVC front door with leaded inset and matching side lights.
Spacious Entrance Hall: - () - With oak wooden flooring, open tread staircase to first floor, updated electric fuse box, built-in cloaks and storage cupboard under stairs, alarm controls, glazed and leaded door to drawing room.
Lounge: - (5.18m x 3.96m) - Dual aspect windows with mature outlook to front and to side, cornice ceiling, marble and granite fireplace, granite hearth, gas coal fire.
Kitchen / Dining / Living Space: - (9.4m x 4.01m) - Recent installed in handless gloss off-white and dark grey units, quartz work surface and upstand, inset ceramic sink unit with Quooker boiling tap, built-in pantry cupboards, integrated dishwasher, integrated fridge freezer, integrated Neff double oven, peninsula unit with quartz work surface, integrated four ring Bosch induction hob and extractor fan, casual dining breakfast bar, ceramic tiled floor throughout kitchen and living/dining space, uPVC sliding patio doors to rear enclosed garden, flu installed with space for wood burning stove, sliding doors to playroom/family room with mature outlook and dual aspect to rear and uPVC double glazed French doors to side.
Bedroom (3): - (3m x 3m) - Oak wooden flooring and mature outlook to front.
Bedroom (4): - (3m x 2.95m) - Mature outlook to front.
Wet Room: - (3.07m x 2.87m) - Contemporary white suite comprising close coupled WC, floating vanity unit, chrome mixer taps and drawer units below, porcelain tiled walls, porcelain tiled floor, open shower enclosure, fully tiled with contrasting tiling detail, chrome thermostatically controlled shower unit, overhead drencher and shower attachment with open soakaway floor, heated floor, recessed LED spotlighting, heated towel rail and heated flooring.
Bedroom (1): - (5.59m x 4.01m) - Extensive range of modern built-in robes with sliding fronted doors, storage into eaves, mature dual aspect outlook with views to Craigantlet Hills, Belfast Lough, the Antrim coastline and hills.
Bedroom (2): - (3.96m x 3.28m) - Mature outlook to front, excellent eaves storage x two, electric light and floored, fitted Velux window with blind.
Bathroom: - () - With contemporary white suite comprising low flush WC, vanity unit, chrome mixer taps, cupboards below, corner panelled bath, wall mounted chrome mixer taps, glazed shower screen, electric shower unit, fully tiled walls, recessed LED spotlighting, extractor fan.
Garage: - (6.2m x 4.29m) - With up and over door, light and power, gas fired boiler, side access door to rear of garage, conservatory/gym.
Outside - () - Mature front gardens laid in lawns, well tended with mature shrubs and mature planting, paved patio areas for afternoon and evening sun, side area in artificial grass, mature shrubs and planting and enclosed rear garden in artificial grass with covered barbecue outdoor entertaining area, storage with light and power and garden office with light and power, outdoor light, water tap. Brick paviour driveway with ample parking leading to garage, wood store to side of garage.
A welcoming seaside town just five miles from Belfast, full of charm and community spirit. Stroll along the main street's cafés, boutiques, and family-run restaurants. With great schools, coastal paths, and nearby golf clubs, there's something for everyone. Beautiful homes, sea views, and a relaxed pace make Holywood a wonderful place to live.
Property Ref: 44459_34311022
Similar Properties
4 Bedroom Detached House | Offers Over £495,000
This modern detached family home enjoys a prime position along Seahill Road with a south facing rear garden. Constructed...
4 Bedroom Detached House | Offers in region of £485,000
Welcome to 7 Seahill Road - a beautiful detached chalet bungalow lovingly refurbished by its current owners set in the h...
3 Bedroom Detached House | Offers in region of £425,000
12 Belfast Road, Holywood is an appealing detached three-bedroom home offering excellent potential and a wonderfully fle...
4 Bedroom Detached House | Offers in region of £550,000
27 Seahill Road is an impressive detached residence, built approximately 15 years ago, offering a thoughtfully designed...
4 Bedroom Detached House | Offers Over £599,950
This is a superb opportunity to purchase a wonderful family home on this magnificent and private site situated off the B...
5 Bedroom Detached House | Guide Price £599,960
Set on a generous and beautifully landscaped corner plot in the highly sought-after Seahill area, 14 Rathmoyle Park is a...
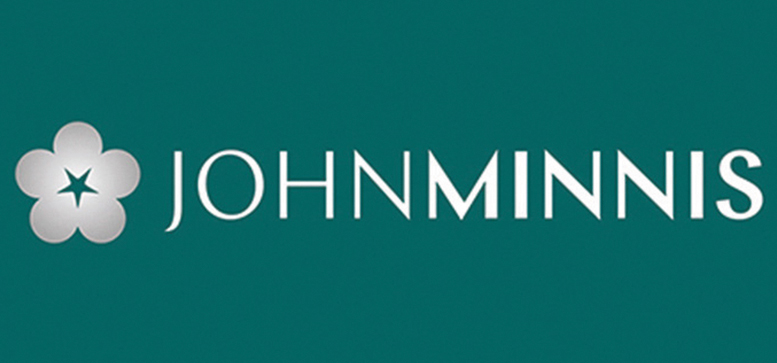
John Minnis Estate Agents (Holywood)
Holywood, County Down, BT18 9AD
How much is your home worth?
Use our short form to request a valuation of your property.
Request a Valuation
