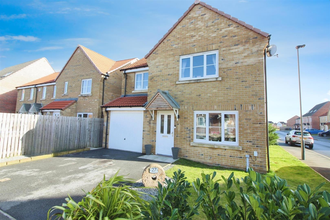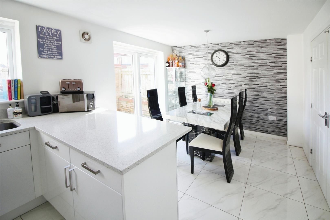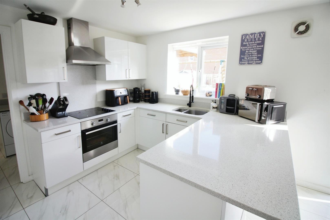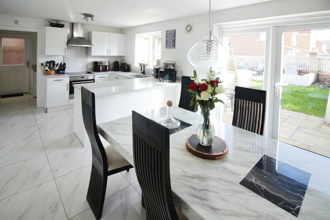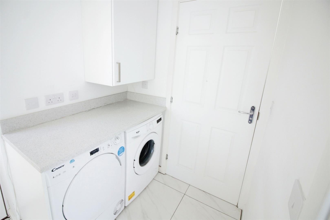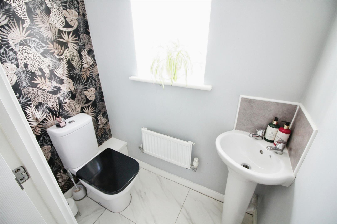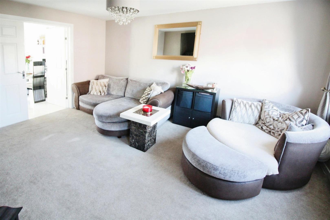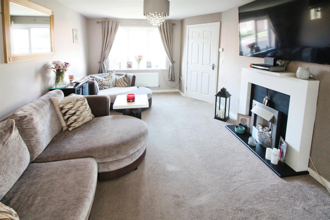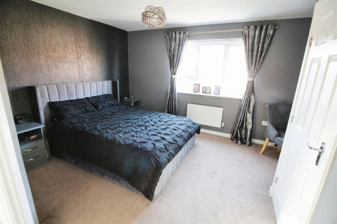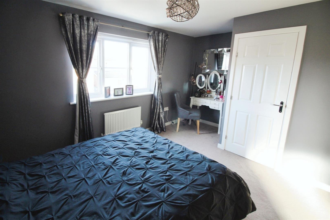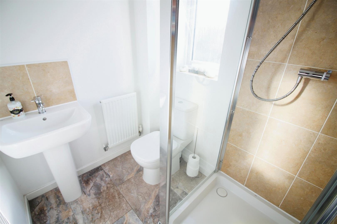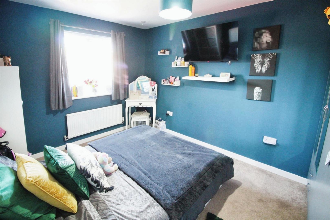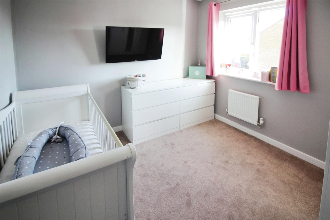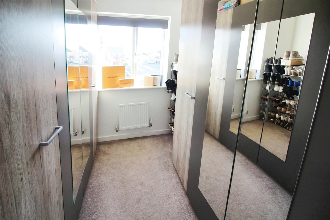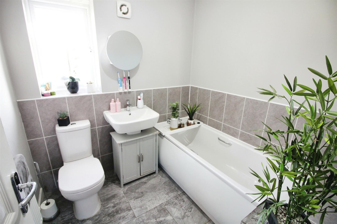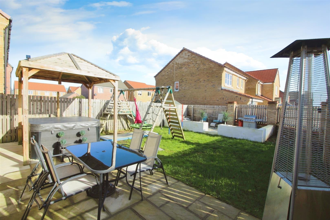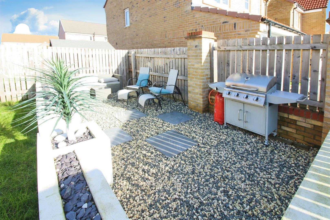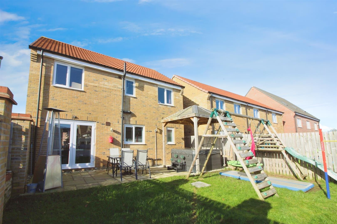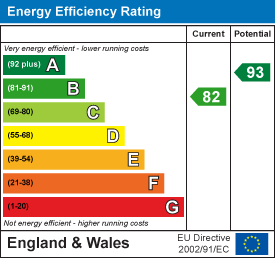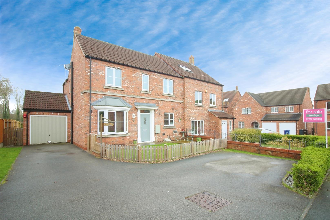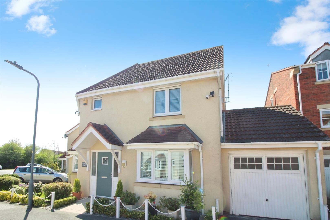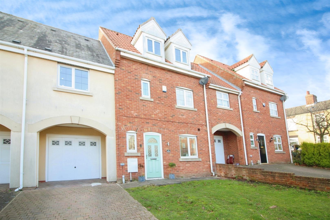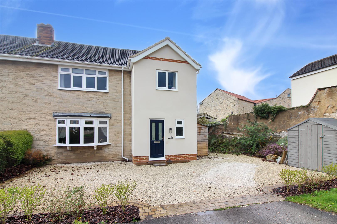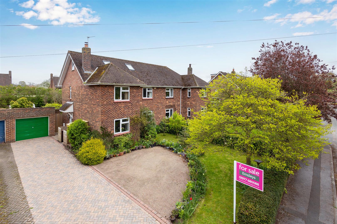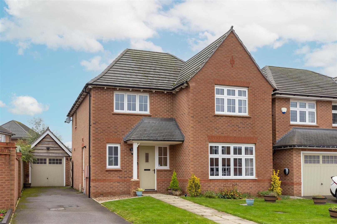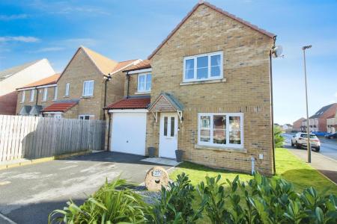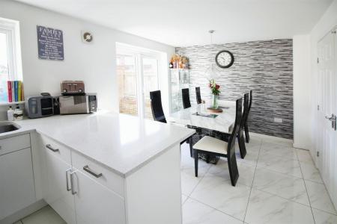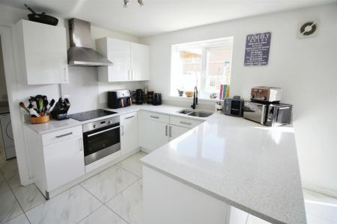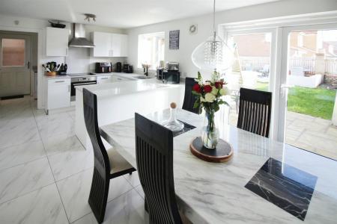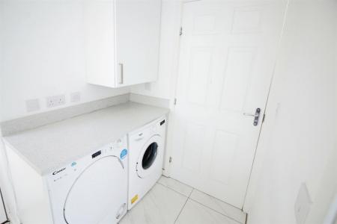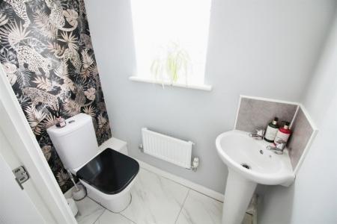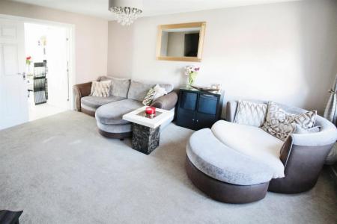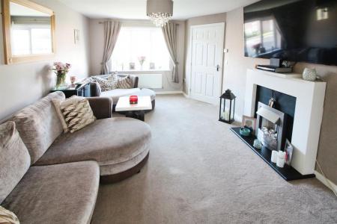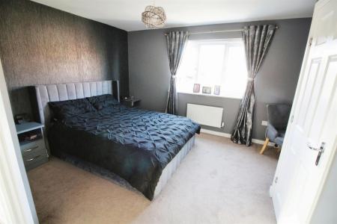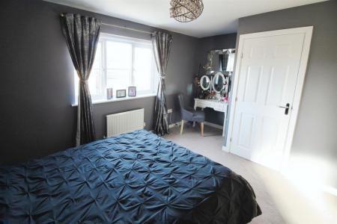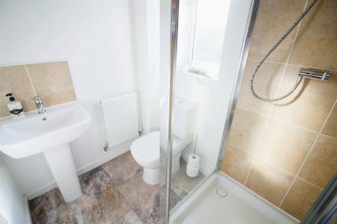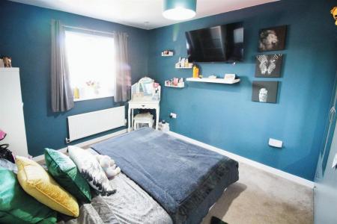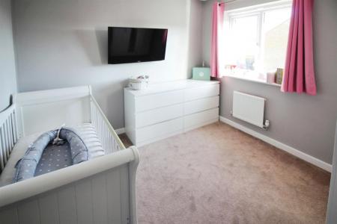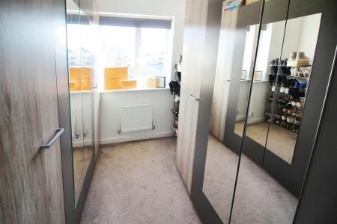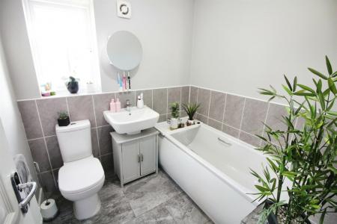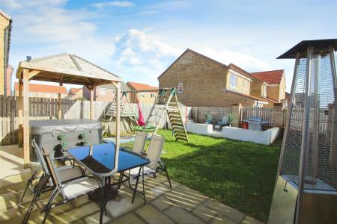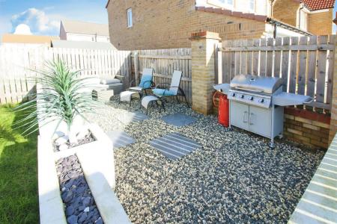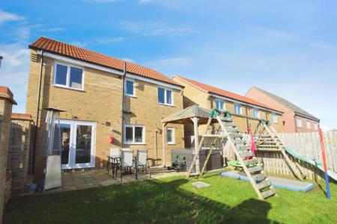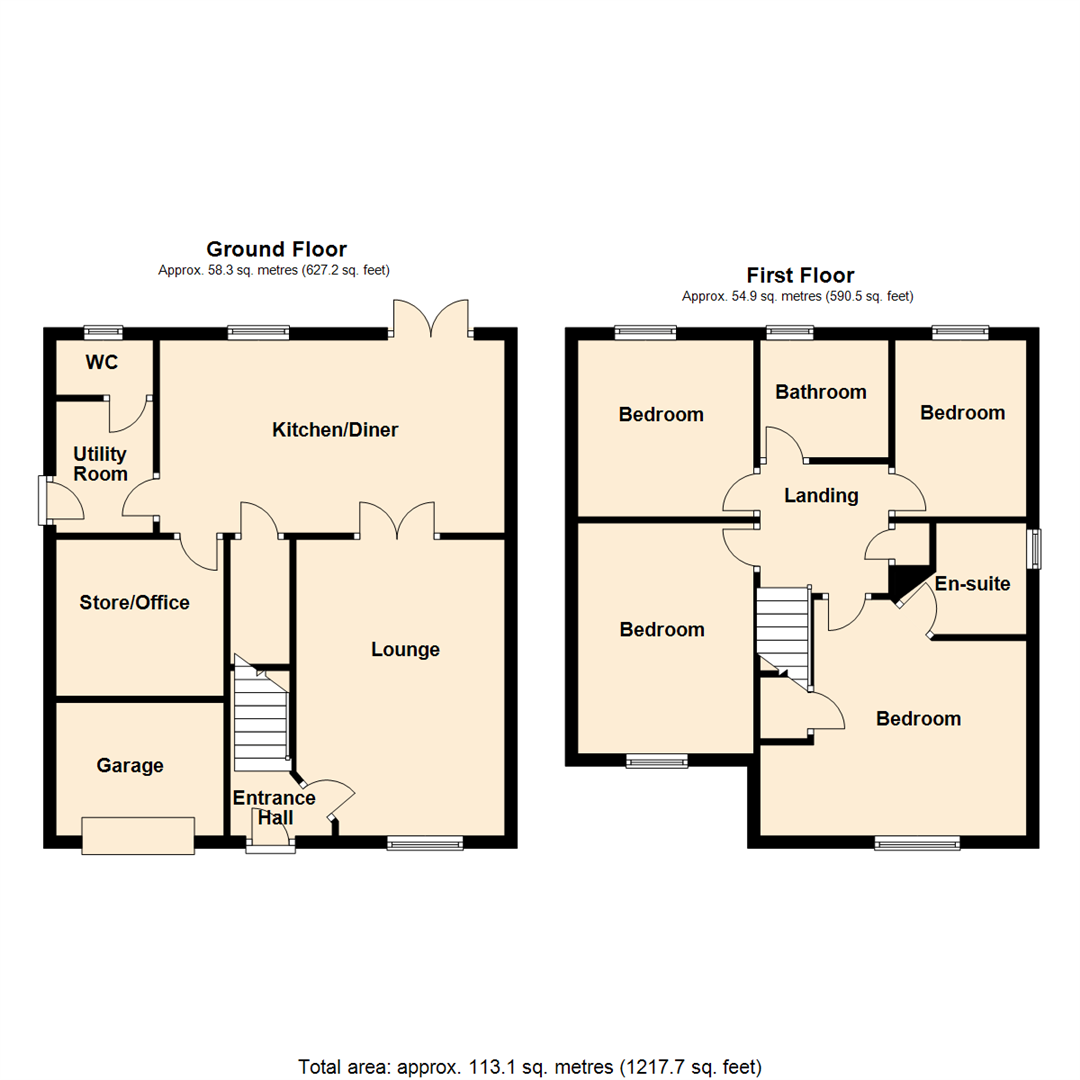- SUPERBLY PRESENTED
- LANDSCAPED GARDEN
- OPEN-PLAN KITCHEN/DINER WITH GRANITE TOPS
- UTILITY/WC & GARAGE CONVERSION
- EN-SUITE TO MASTER
- CLOSE TO AMENITIES
- Council Tax Band D
- EPC Rating B
4 Bedroom Detached House for sale in Leeds
***SUPERB FAMILY HOME * WELL PRESENTED THROUGHOUT * LANDSCAPED GARDEN. ***
Situated in a sought-after area with excellent public transport links, nearby schools, and local amenities, this neutrally decorated detached property offers a fantastic opportunity for a family looking for a new home. Boasting four bedrooms and two bathrooms, this residence provides ample space for comfortable living.
The property features a superb well-maintained landscaped garden and convenient parking for two cars, adding to its appeal. With one reception room, this home offers a space for relaxation and entertainment. The open-plan kitchen/diner is equipped to cater to your culinary needs, making meal preparation a breeze, plus with the split garage conversion adding an extra space to work from home as an office or extra storage space.
Benefiting from a strong local community, this property provides a welcoming environment for residents to enjoy. Whether you are looking to unwind in the garden or explore the local area, this home offers a blend of comfort and convenience.
Don't miss the chance to make this property your own and experience living in this vibrant neighbourhood. Contact us today to arrange a viewing and discover all that this charming home has to offer.
Ground Floor -
Entrance Hall - Composite double-glazed entrance door, radiator, polished wood effect laminate flooring, door to the lounge and stairs to the first floor.
Lounge - 4.80m x 3.38m (15'9" x 11'1") - PVCu double-glazed window to the front aspect with a radiator beneath, contemporary fireplace with an electric fire and double doors to the kitchen/diner.
Kitchen/Diner - 3.12m x 5.59m (10'3" x 18'4") - Boasting a range of white gloss wall and base units with granite tops and matching upstand. Recessed one and half bowl sink, integrated oven, hob and extractor. Tiled floor with French doors to the rear garden, double panel central heating radiator and a PVCu double-glazed window to the rear aspect. Doors to the utility room, converted split garage store room and a cupboard.
Store/Office - 2.54m x 2.72m (8'4" x 8'11") - Having a plaster board divider wall (which can easily be removed to open the garage back up) currently utilised as a work space.
Utility Room - 2.13m x 1.57m (7'0" x 5'2") - Continuation of flooring from the kitchen, matching units and work surface, double-glazed side entrance door and a door to the WC.
Wc - Push flush WC, corner pedestal wash hand basin and tiled floor continuation from the utility room, PVCu double-glazed frosted window and a radiator.
First Floor -
Landing - Doors to all rooms, storage cupboard and a loft hatch.
Bedroom - 4.12m x 4.37m (13'6" x 14'4") - PVCu double-glazed window to the front aspect with a radiator beneath, cupboard and a door to the en-suite.
En-Suite - Tiled single shower enclosure, pedestal wash hand basin and a push flush WC. Radiator, extractor fan and a PVCu double-glazed frosted window.
Bedroom - 3.73m x 2.82m (12'3" x 9'3") - PVCu double-glazed window to the front aspect with a radiator beneath.
Bedroom - 2.92m x 2.85m (9'7" x 9'4") - PVCu double-lazed window to the rear aspect with a radiator beneath.
Bedroom - 3.00m x 2.18m (9'10" x 7'2") - PVCu double-glazed window to the rear aspect with a radiator beneath.
Bathroom - Part-tiled with a straight panelled bath, pedestal wash hand basin and push flush WC. PVCu double-glazed frosted window, extractor fan and a radiator.
Exterior - Set on a corner plot with an open front lawn garden and a double drive accessing a single garage and a gate accessing the footpath to the side and rear. The rear garden has been tastefully landscaped with a flagged patio, pergola, lawn section and a rendered enclosed entertaining area.
Agents Notes - There is an estate management charge reviewed annually which is £118.80 per year.
The vendor is a relative of Emsleys Estate Agents Ltd.
Important information
Property Ref: 59037_32903763
Similar Properties
Moorland Way, Sherburn In Elmet, Leeds
4 Bedroom Semi-Detached House | £325,000
***EXCEPTIONAL FAMILY HOME * SUPERB GARDEN IDEAL FOR ENTERTAINING * FOUR DOUBLE BEDROOMS.***This immaculate family sized...
Barley Walk, South Milford, Leeds
3 Bedroom Detached House | £300,000
***CORNER POSITION - IMMACULATE THROUGHOUT - DECEPTIVELY LARGE FAMILY HOME ***Welcome to Barley Walk, a charming propert...
Hall Garth Mews, Sherburn In Elmet, Leeds
4 Bedroom Townhouse | £300,000
***CUL-DE-SAC LOCATION. MODERN UPDATED KITCHEN & BATHROOM. LARGE FAMILY HOME.***A stunning terraced property in good con...
4 Bedroom Semi-Detached House | £350,000
***STUNNING FAMILY HOME. SOUGHT AFTER VILLAGE LOCATION. SUPERBLY PRESENTED.*** Set in the popular village and conservati...
Little Ings Close, Church Fenton, Tadcaster
4 Bedroom Semi-Detached House | £375,000
***COUNTRYSIDE VIEWS. RARE OPPORTUNITY. LARGE FAMILY HOME. MODERN KITCHEN & BATHROOM.***A rare opportunity has arisen to...
Bramley Fold, Sherburn In Elmet, Leeds
4 Bedroom Detached House | £400,000
***STUNNING FAMILY HOME. SUPERB PLOT. TUCKED AWAY POSITION. CLOSE TO AMENITIES. OFFERED WITH NO UPWARD CHAIN ***Guide pr...

Emsleys Estate Agents (Sherburn-in-Elmet)
4 Wolsey Parade, Sherburn-in-Elmet, Leeds, LS25 6BQ
How much is your home worth?
Use our short form to request a valuation of your property.
Request a Valuation
