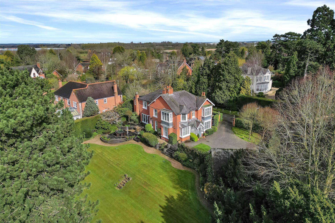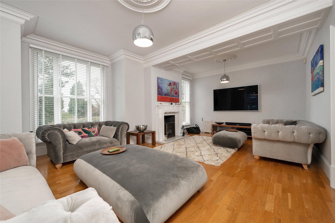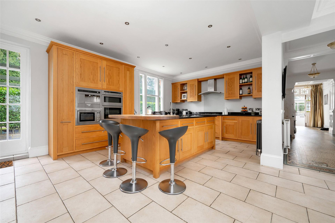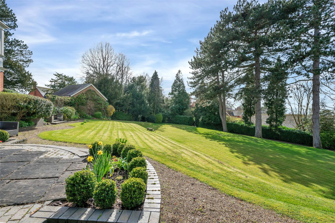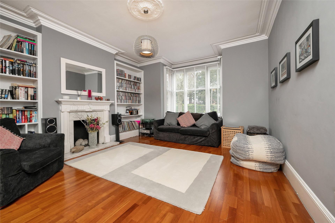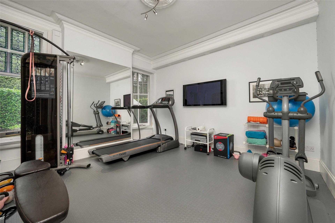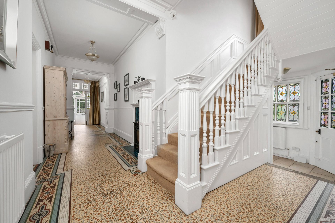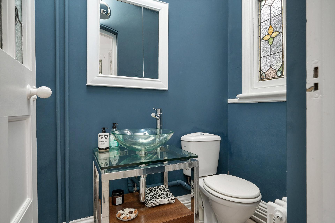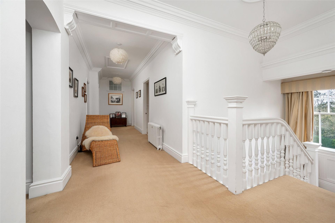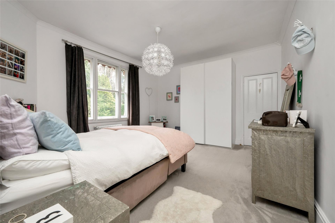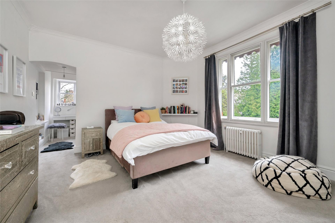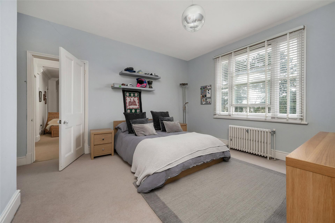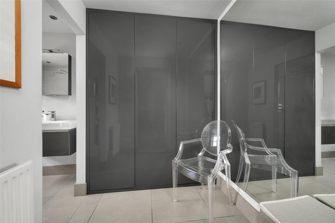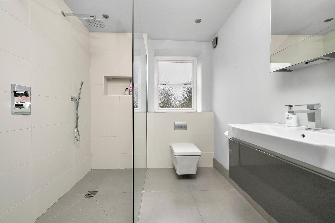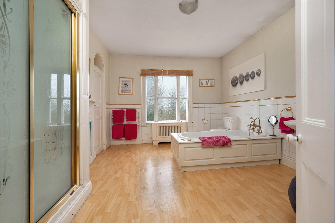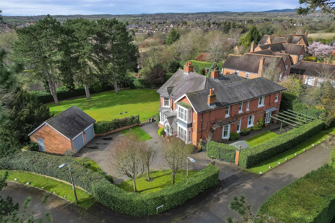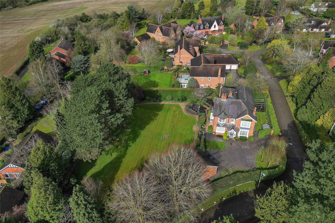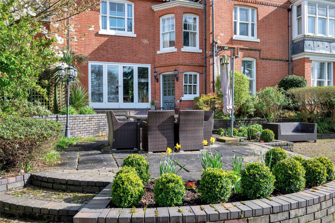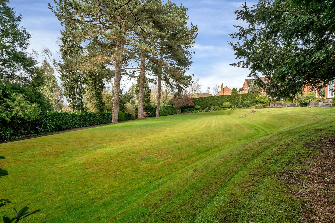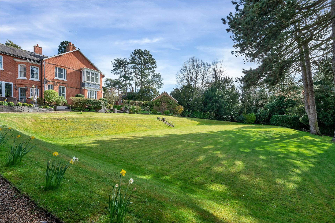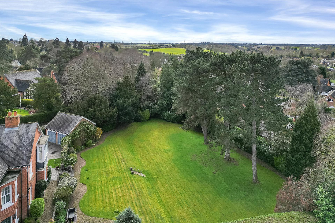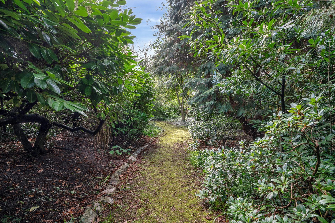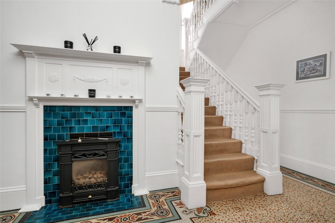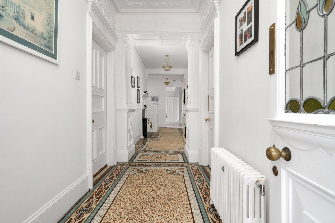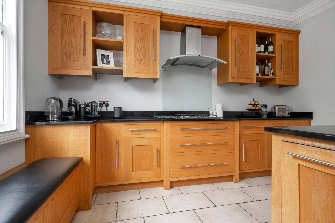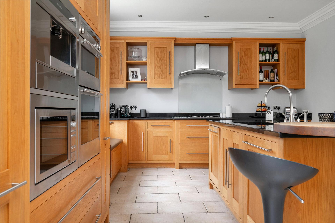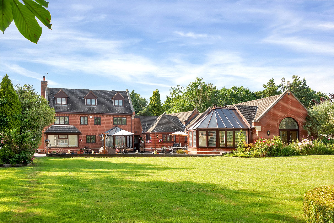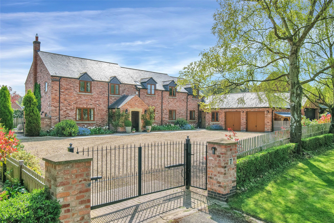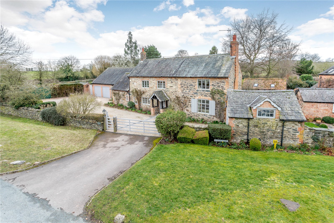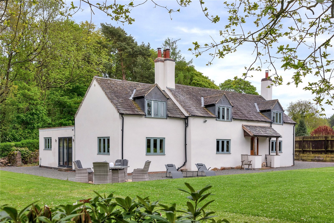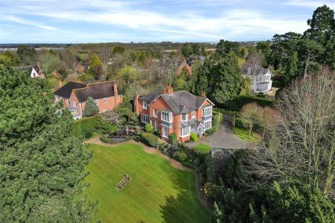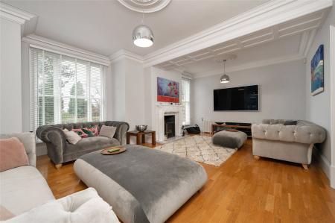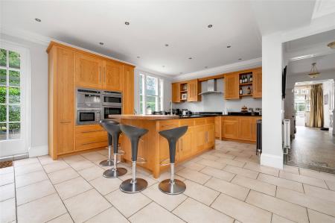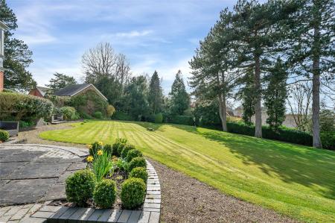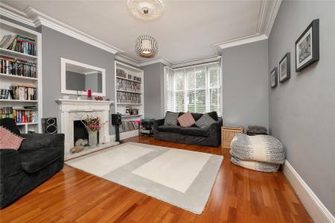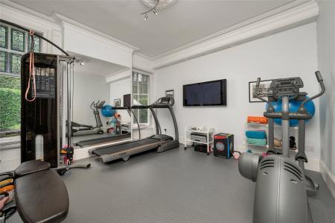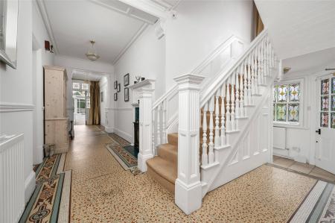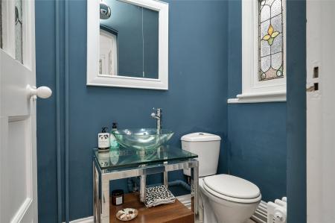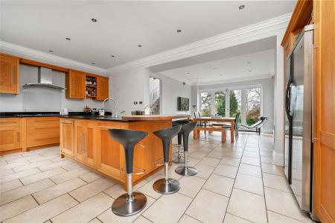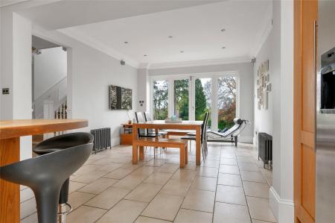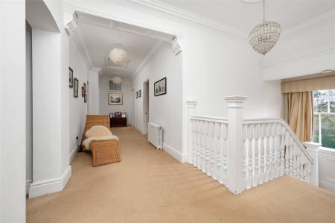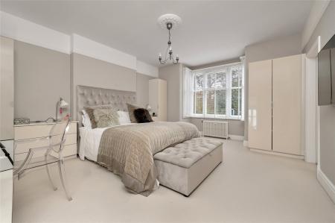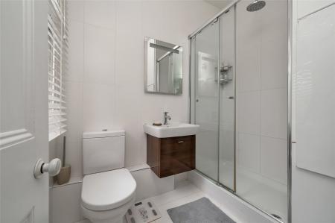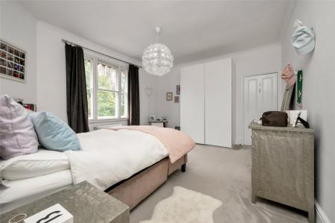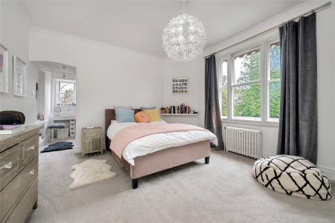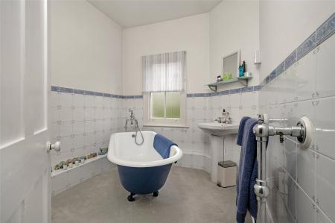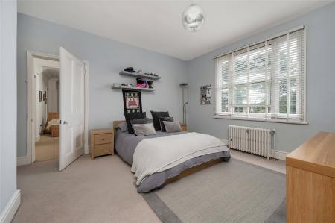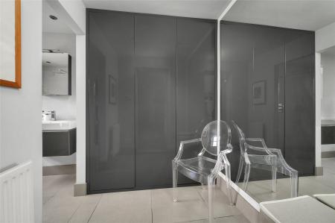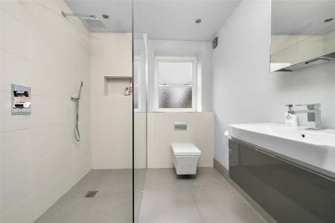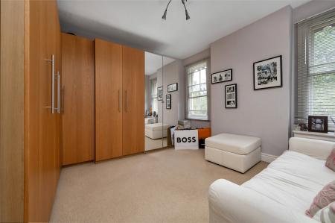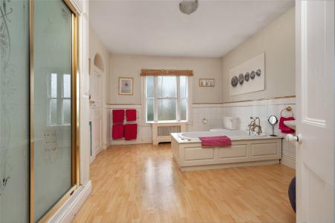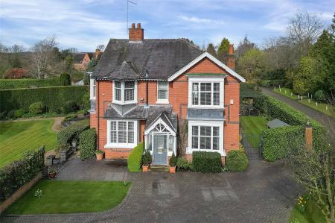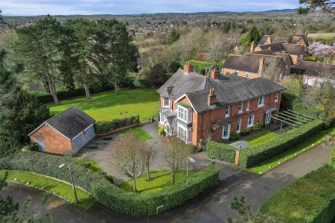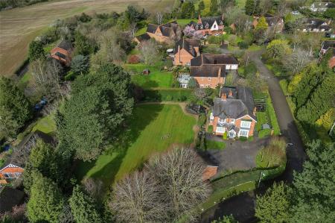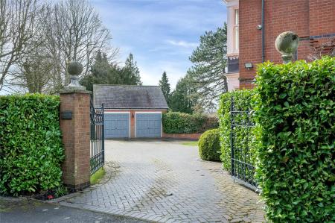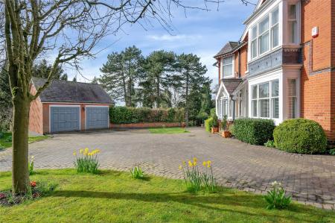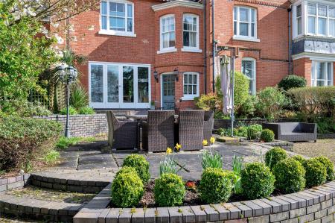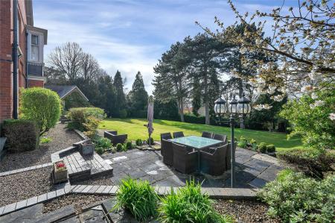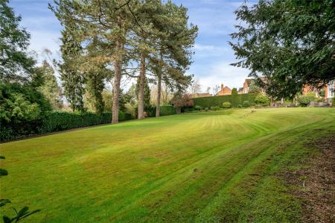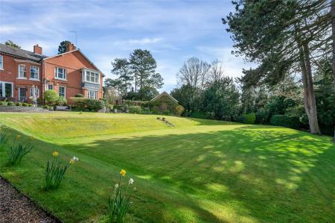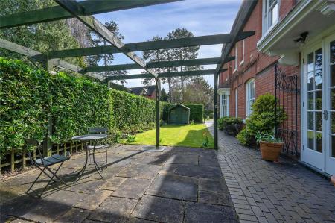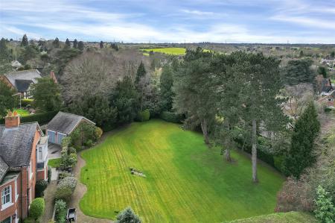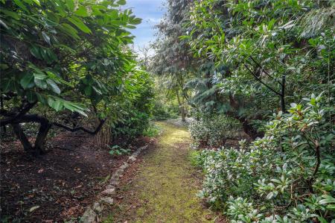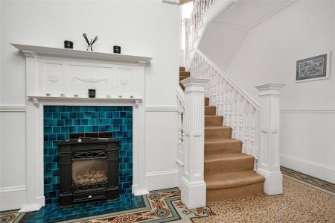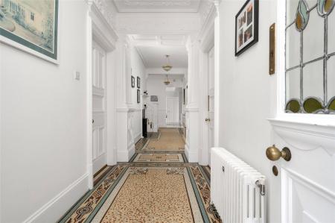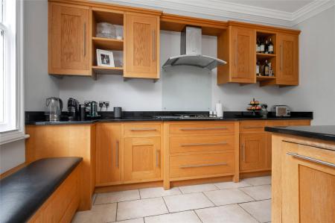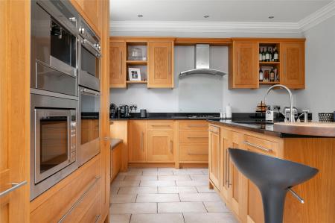- Substantial Period Home
- Immense Charm and Original Character
- Situated in a Private 0.8 Acre Plot
- Three Principal Reception Rooms
- Large Living Dining Kitchen
- Utility and WC
- Five Double Bedrooms and Study
- Two Dressing Rooms and En-suites
- Energy Rating D
- Council Tax Band H
5 Bedroom Detached House for sale in Leicester
Elmstead is a rare offering to the open market. This substantial period home dates back to 1892 and is set in 0.8 acres of beautifully landscaped private grounds. The property has an ideal blend of original character and modern fittings throughout to include high ceilings, decorative cornicing, original flooring and many open fireplaces as well as highly individual stained glazed windows. Elmstead is an ideal family home with large proportions including three formal reception rooms and a spacious living dining kitchen, utility and WC to the ground floor. On the first floor are five double bedrooms, three with en-suites, a separate study and a substantial bathroom. Outside the property is situated on a private 0.8 acre plot with a beautifully manicured and landscaped main garden with large paved patio terrace and a charming woodland walk. The property is located in the highly regarded kirby fields which is a conservation area of attractive individual homes and is offered to the market with no chain.
Entrance Porch A beautifully ornate entrance porch with glazing to three elevations and Minton tiled floor, decorative stained glass and leaded light double doors leads through to:
Entrance Hall An impressive entrance hall with high ceiling and decorative frieze detailing and individual mosaic tiled floor. The staircase rises to the first floor accommodation, there is a decorative living flame gas fireplace recessed within the wall, door with stained glass leading to the garden, cast iron radiator and doors off to:
Living/Dining Kitchen A high quality handmade oak kitchen comprising a range of wall and base units with granite worktops and matching upstands, large central island with a one and a half bowl sink, integrated dishwasher and incorporating an oak breakfast bar with seating beneath. Built into the kitchen is an eye level coffee maker, microwave, double oven and grill. There is housing for an American style fridge/freezer, two pull-out larder units and window seat beneath the large sash window which overlooks the side garden, concealed mood lighting with under cupboard lighting and spotlights. The kitchen is open-plan to a large dining and seating area which has full width glazing with central double doors overlooking the garden and patio terrace, cast iron radiators and underfloor heating. Door through to the rear hall.
Rear Hall With a decorative stained glass door leading to the outside, tiled flooring and door through to:
Utility A sizeable utility room with hand painted wall and base units with wood worktops, sink, plumbing and appliance space for two white goods, sash window to the side, radiator and tiled flooring.
Lounge This substantial and attractive reception room benefits from a dual aspect with square bay window to the front and tall sash windows to the side with decorative cornicing and ceiling roses and an ornate fireplace with cast iron grate and open fire. There is wood flooring throughout and original cast iron radiators.
Sitting Room A second sitting room also benefitting from square walk-in bay window to the front elevation, attractive central fireplace with marble surround and open fire, mahogany wood flooring and beautiful features including decorative cornicing and ceiling rose and a cast iron radiator.
Formal Dining Room/Gym A versatile reception room having a variety of potential uses, previously used as a formal dining room and more recently as a home gym with gym flooring and two beautiful sash windows with decorative leaded light detailing overlooking the side garden. There is decorative cornicing and a cast iron radiator.
Cloaks/WC Fitted with a toilet and stylish glass circular wash hand basin on a vanity unit, this tall room has a beautiful stained glazed window, tiled flooring and cast iron radiator with access to a large storage cupboard.
First Floor Landing Accessed via a wide staircase with half landing, this large landing has access to the loft space with pull down ladder, cast iron radiator and doors off to:
Bedroom One Having fabulous views across the garden with a walk-in square bay window with sash windows and secondary glazing. This beautifully light room has an original picture rail, fitted wardrobes and a cast iron radiator. Door off to:
En-suite Shower Room Fitted with a double shower cubicle with rainwater style shower head and handheld attachment, floating vanity unit and toilet, neutral tiling to the walls and floor and chrome towel heater.
Bedroom Two This large bedroom has views across the garden with cast iron radiator, original built-in cupboard and door through to a dressing room and en-suite.
Dressing Room With tiled flooring and underfloor heating, radiator, contemporary fitted wardrobes and opening through to:
Wet Room A contemporary wet room with underfloor heating and wet floor system with large walk-in shower with rainwater style shower head, separate handheld attachment and recessed lit shelving. Floating vanity unit and toilet with wall mounted flush, contemporary tiling to the walls, glazed window and spotlights to the ceiling, chrome towel heater.
Bedroom Three A delightful third double room with sliding sash window and secondary glazing to the side elevation, original cast iron radiator, opening through to:
Dressing Room With sliding sash window and radiator. Door through to:
En-suite Bathroom A charming bathroom with cast iron freestanding claw foot bath with central mixer tap and shower attachment over, wash hand basin and toilet, decorative tiling to the walls, radiator and towel heater.
Bedroom Four A beautiful light room with square bay window overlooking the garden and seated bay window to the front, both benefitting from stained glass detailing. There is a built-in wardrobe and cast iron radiator.
Bedroom Five Currently used as a large dressing room, this spacious double room has two sash windows to the side elevation and radiator encased within a decorative cover.
Study Ideally sized for a study or potential walk-in wardrobe with sash window to side elevation, loft access and radiator.
Bathroom A luxuriously sized bathroom with central bath, double shower cubicle, wash hand basin and toilet. With tiling to the base of the walls, radiator, towel heater, original fireplace and built-in cupboard with sash window.
Outside to the Front The property is approached via double wrought iron gates onto a block paved driveway with off street parking for numerous vehicles and providing access to a double detached garage. There is a lawned front garden with established laurel hedgerow to the boundaries providing privacy and the garden wraps around each side of the property.
Outside to the Rear There is a large paved patio terrace which is ideal for outdoor gatherings and entertaining, accessed from the kitchen diner and rear hallway. From this patio steps lead down to the formal garden which is a vast lawn and former lawn tennis court which is beautifully manicured and maintained. Wrapping around the lawn is a long gravel walkway which winds through the trees to a woodland walk. There is a variety of tree species numerous throughout the plot and established hedgerows to the boundary to provide ultimate privacy to the plot. Within the garden is a timber storage shed and concealed compost area, numerous outdoor lights and a further enclosed garden to the side of the property.
Agents Note The property is held on two titles with the house and upper garden on one title and the lower garden on a separate title. The current vendor has made some preliminary enquiries into separating the properties and applying for planning permission for a single dwelling on the lower plot with the creation of a new entrance into this plot from Hastings Road. Topography and land surveys were conducted to identify the appropriate sighting of an addition property, no formal enquires were made of the council as to the feasibility.
Extra Information To check Internet and Mobile Availability please use the following link:
https://checker.ofcom.org.uk/en-gb/broadband-coverage
To check Flood Risk please use the following link:
https://check-long-term-flood-risk.service.gov.uk/postcode
Important information
This is a Freehold property.
Property Ref: 55639_BNT230828
Similar Properties
Thornton Lane, Markfield, Leicestershire
5 Bedroom Detached House | Guide Price £1,150,000
A most impressive, contemporary detached family residence occupying a much sought after position within this highly rega...
Burroughs Road, Ratby, Leicester
4 Bedroom Detached House | Guide Price £1,100,000
A stunning two storey, four bedroomed barn conversion ideal for an equestrian purchaser forming part of this exclusive d...
Chapel Lane, Old Dalby, Melton Mowbray
7 Bedroom Detached House | Guide Price £999,950
A most impressive, individually styled six bedroomed detached residence with separate self-contained bungalow/cottage an...
School Lane, Woodhouse, Loughborough
5 Bedroom Detached House | Guide Price £1,395,000
Arguably one of the finest character properties in the Charnwood Forest, Valley Cottage is a stunning Grade II listed pr...
Fosbrooke Close, Ravenstone, Coalville
Plot | Guide Price £1,450,000
Monday February 5th - Planning Application Decision Notice ref 22/00222/FULMApproved for 9 detached houses including 3 d...
Markfield Lane, Newtown Linford, Leicestershire
4 Bedroom Detached House | Guide Price £1,500,000
A highly rare offering to the open market is this charming detached character cottage situated in 4 acres. This unique p...

Bentons (Melton Mowbray)
47 Nottingham Street, Melton Mowbray, Leicestershire, LE13 1NN
How much is your home worth?
Use our short form to request a valuation of your property.
Request a Valuation
