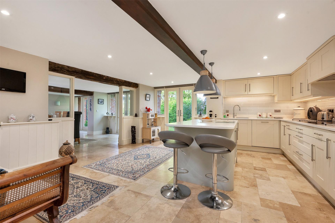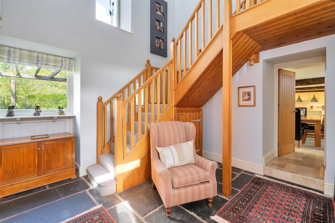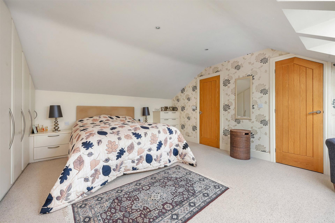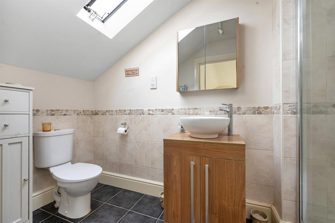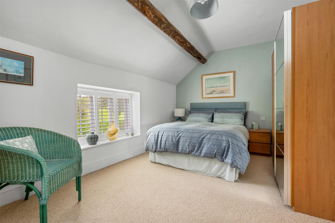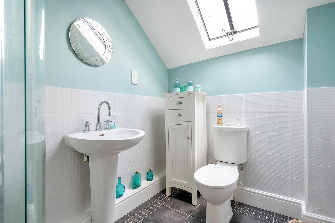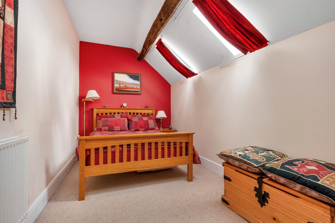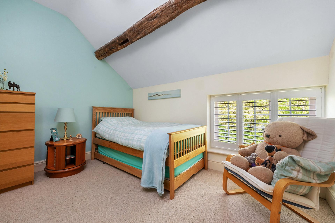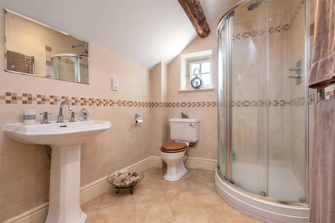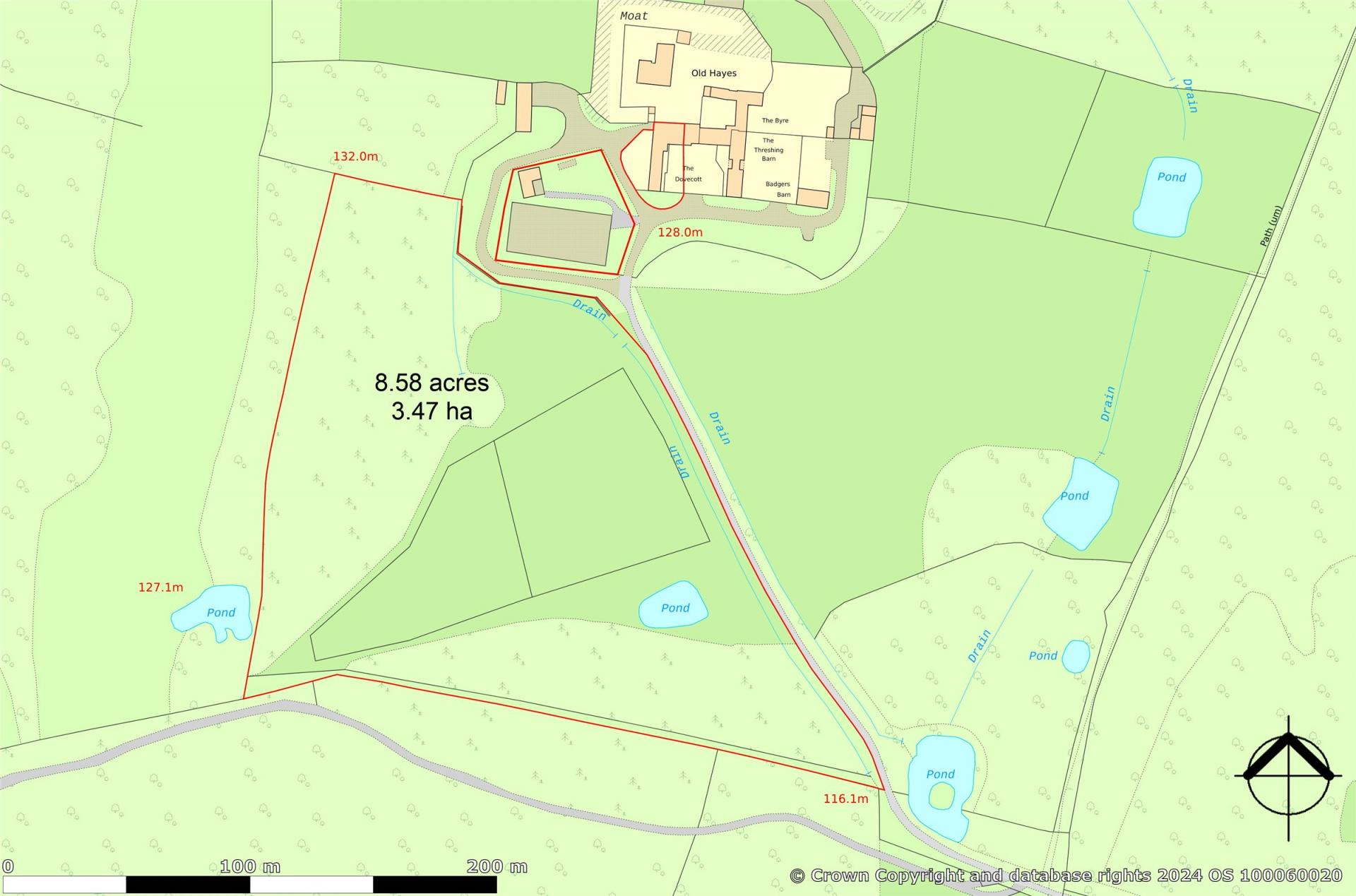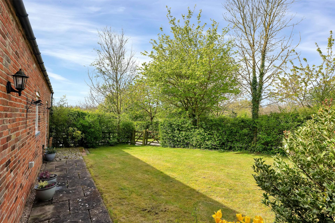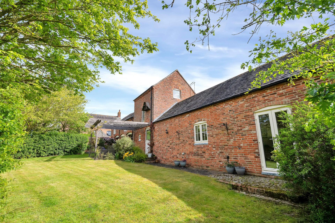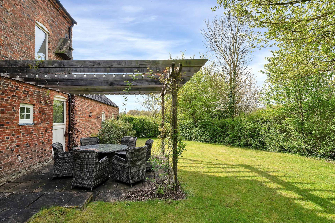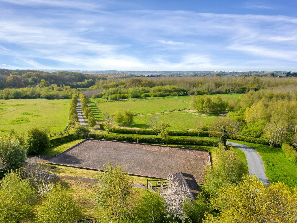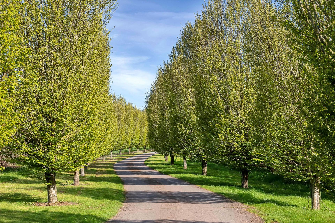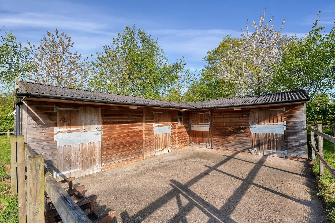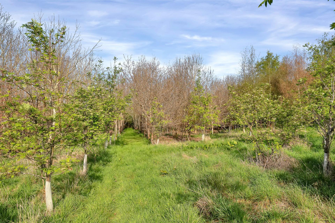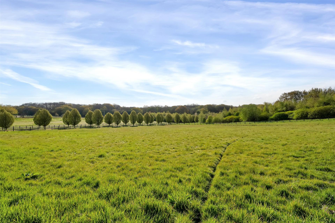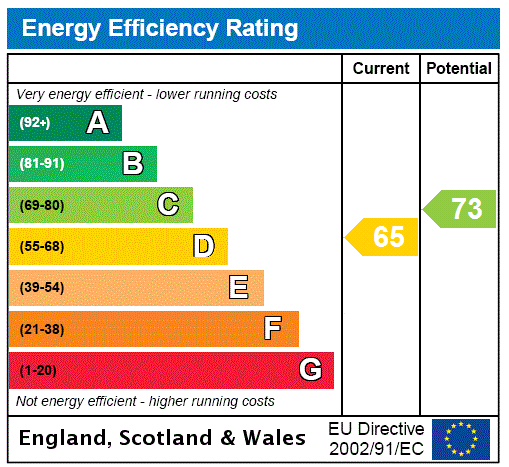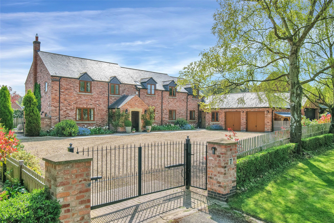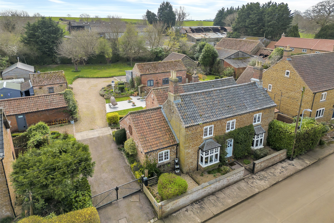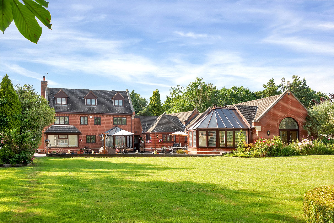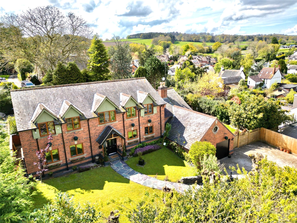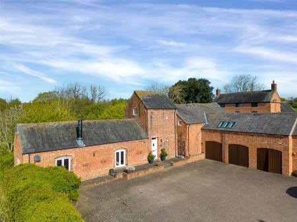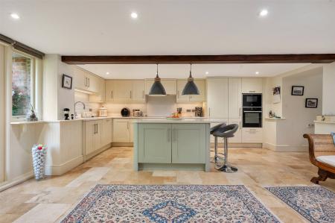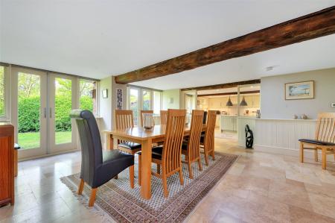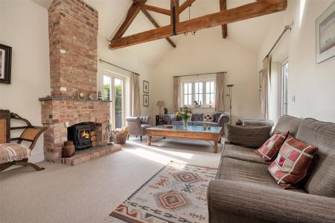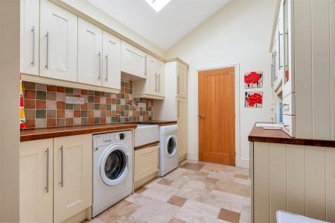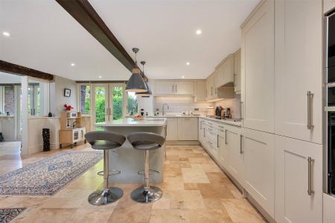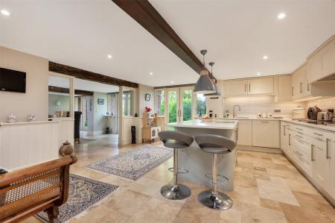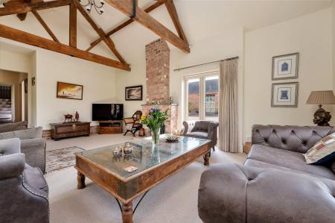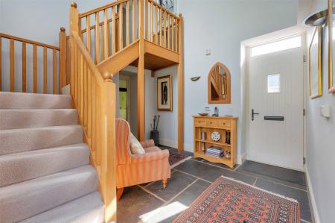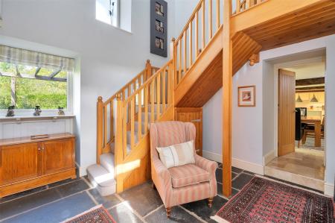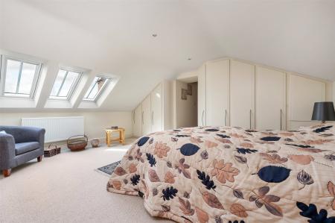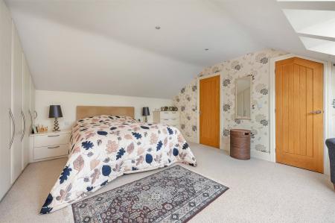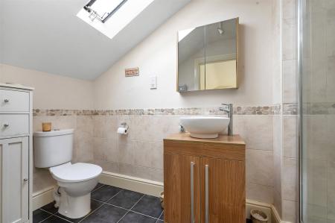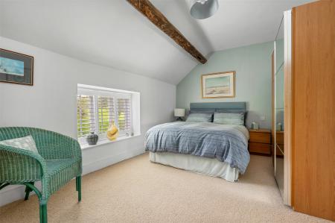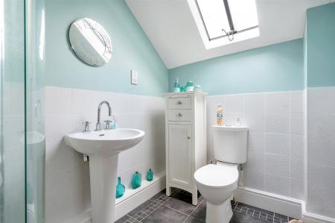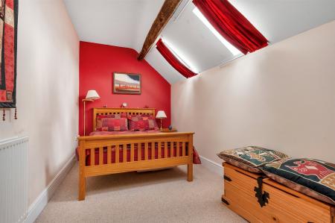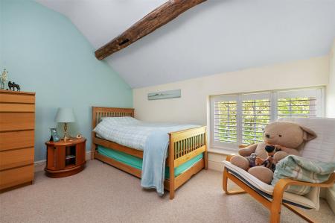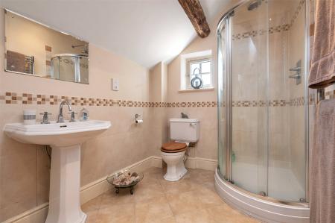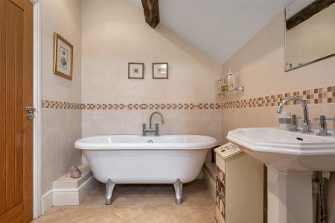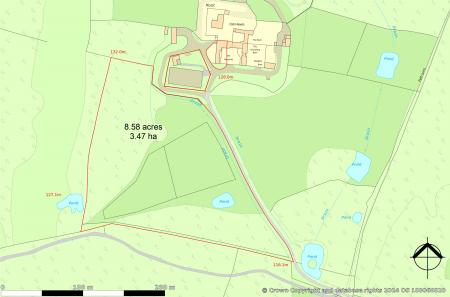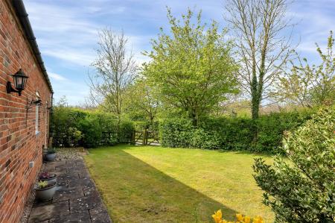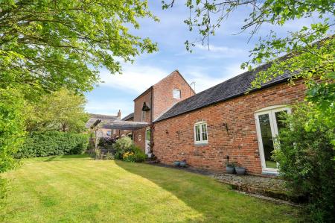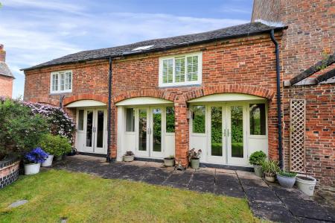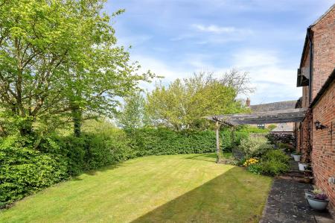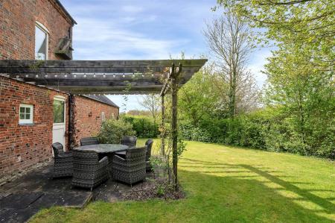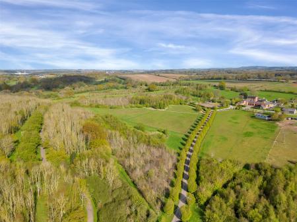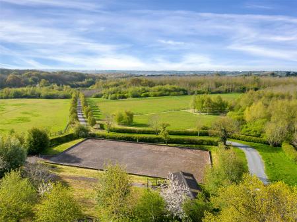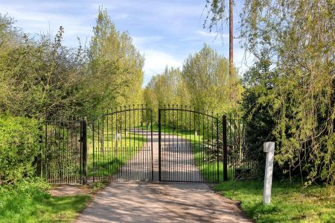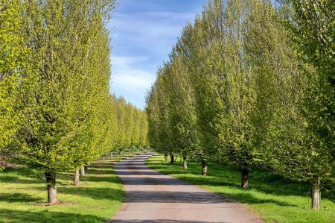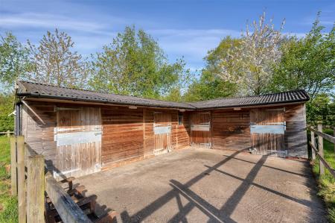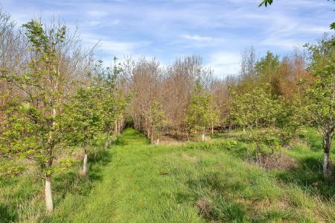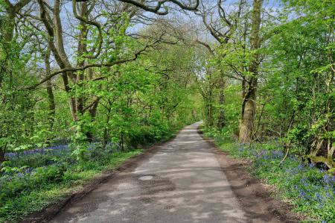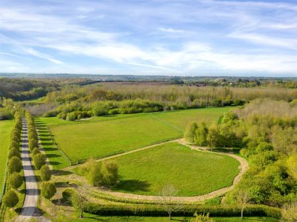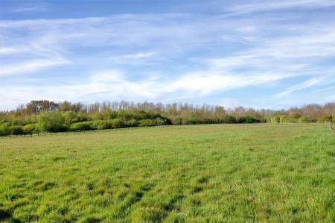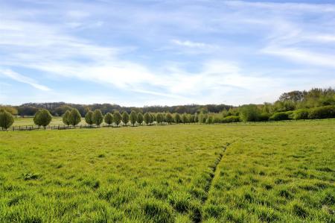- Stunning Four Bedroomed Barn Conversion
- Offering Superb Equestrian Facilities
- Exclusive Gated Development with Formal Gardens
- Paddock Land, Menage & Stables Extending to 8.58 Acres
- Set in Beautiful Countryside
- Oil Central Heating & Underfloor Heating to Ground Floor
- Energy Rating D
- Council Tax Band G
- Tenure Freehold
- Magnificent Lounge, Study & Dining Room
4 Bedroom Detached House for sale in Leicester
A stunning two storey, four bedroomed barn conversion ideal for an equestrian purchaser forming part of this exclusive development on Old Hayes Farm with electric double gated access along a shared driveway to the property, opening into a courtyard. In total the property extends to 9.3 acres. The property has underfloor heating to the ground floor and conventional radiators to the first floor. The ground floor accommodation comprises entrance into hallway with stairs to first floor, magnificent lounge with vaulted ceiling, separate study, superb dining room leading into a luxury appointed kitchen with integrated appliances. There is a utility room, boiler room, general storage and a cloakroom. On the first floor the landing leads to four double bedrooms, bedroom one with built-in wardrobes and drawers, dressing room and en-suite. There is a family bathroom and further en-suite shower room to bedroom two. Outside there is a double garage has two electrically operated cottage style double doors, menage, four stables and surrounding gardens to the main house with lawns, pergola, reclaimed brick wall and hedging. There is additional paddock and woodland extending to 8.58 acres with fencing. The land extends the full length of the driveway, down to the electric gates.
Entrance Hallway An impressive vaulted hallway with exposed trusses and brickwork, oak staircase rising to the first floor, wall lights, flagstone flooring, uPVC double glazed windows to rear gardens.
Inner Hallway With wood effect luxury vinyl tiled flooring.
Cloakroom With low level WC, pedestal wash hand basin, Travertine tiled flooring and extractor fan.
Study With built-in customised bookshelf with shelving and spotlighting, three double fronted store cupboards, spotlighting to ceiling, exposed beam and double fronted double glazed French doors to the front.
Magnificent Lounge With vaulted ceiling, exposed trusses and timbers, floor to ceiling brick feature fireplace with log burning stove, spotlighting to ceiling, double glazed door to the gardens, multi-pane double glazed window to garden and front with further floor to ceiling panel double glazed window to front.
Impressive Kitchen The luxury appointed kitchen area has a quality kitchen fitted approximately 5 years ago with a range of wall and base units with concealed lighting, Quartz worktops, Franke sink with Quooker tap, tiled splashbacks, Neff induction hob, extractor over, Miele built-in dishwasher, Neff integrated microwave and fan assisted oven with pull down 'Slide and Hide' door, island with cupboards to both sides and lighting over, TV point, spotlighting to ceiling, double glazed French doors to the rear gardens, Travertine tiled flooring. There is a square archway with glazed side panels into:
Dining Room Having French doors to the gardens, wood panelling to the walls and Travertine tiled flooring,
Utility Room Having an Armitage Shanks white enamel sink with swan mixer tap, wall and base cupboards, teak worktops, three quarter sized unit with built-in shelving, dresser with teak worktop and cupboards under, glass display cabinets over with four matching drawers, Travertine tiled flooring, three double glazed skylights, spotlights to ceiling and access to double garage.
Boiler Room With the boiler, hot water tank and underfloor heating controls.
Storage Area A further storage area with built-in shelving.
Double Garage With two electric double cottage style doors, power and lighting.
First Floor Landing A galleried landing with spotlights to ceiling, radiator, deep storage cupboard with pine slat storage shelving.
Bedroom One With three Velux roof windows, customised built-in wardrobes, two bedside cabinets with two drawers each and a bank of four drawers and radiator.
Dressing Room/Storage With light and radiator.
En-suite Shower Room With double shower tray and rainshower, vanity wash hand basin with double cupboard under and mixer tap, double fronted cabinet over with mirror and shelving, low level WC with dual flush, heated chrome towel rail, shaver point, sealed double glazed roof window, tiled flooring, half tiled to walls, spotlights to ceiling.
Bedroom Two Having double glazed windows to the rear gardens with white shutters, double radiator, exposed trusses.
En-suite Shower Room With shower cubicle with rainshower and roller glass door, low level WC with dual flush, pedestal wash hand basin with mixer tap, shaver point, heated chrome towel rail, double glazed roof window, tiled flooring and half tiling to walls.
Bedroom Three Having a double radiator, exposed truss to ceiling and double glazed roof windows.
Bedroom Four Having a radiator, exposed truss to ceiling, double glazed windows to the rear gardens with white shutters.
Family Bathroom With a roll edge claw foot bath with central chrome mixer tap, pedestal wash hand basin with mixer tap, low level WC, separate shower with chrome rainshower, glass roll screens, heated chrome towel rail, spotlighting to ceiling, extractor fan, wall mounted mirror, shaver point, multi-pane double glazed windows to the front, tiled flooring and half tiling to the walls.
Outside to the Front There is an extensive brick paved courtyard with shared numerous parking and access to the double garage, outside lighting, hedgerows to the side and lawned gardens.
Outside to the Rear The rear gardens are private and enclosed with pergola, patio area, hedgerows to the boundaries, lawns and pathways. Across from the property is a five bar gated access into the menage with fencing and hedgerows to boundaries, four independent stables with concrete yard and gate with lighting and outside tap. There are mature trees and a feature wrought iron seating area. The property has an extensive area of 8.58 acres with woods and paddocks following the line of the main driveway into the development through the main electric gate, all included with the property and offering a superb equestrian facility. The property borders the Forest Hill Golf Course and Woodland Trust land.
Agents Note The property has a Borehole water system, and a septic tank shared with three other properties. There is also a tractor/mower shared amongst the three properties for mowing facilities and general maintenance. There is a local farmer that cuts the main fields once/twice a year, if required. There are also costs for the common areas including the electric gate and the shared roadways.
Extra Information To check Internet and Mobile Availability please use the following link:
https://checker.ofcom.org.uk/en-gb/broadband-coverage
To check Flood Risk please use the following link:
https://check-long-term-flood-risk.service.gov.uk/postcode
Important information
This is a Freehold property.
Property Ref: 55639_BNT220398
Similar Properties
Chapel Lane, Old Dalby, Melton Mowbray
7 Bedroom Detached House | Guide Price £999,950
A most impressive, individually styled six bedroomed detached residence with separate self-contained bungalow/cottage an...
Wishbone Lane, Mountsorrel, Loughborough
6 Bedroom Detached House | Guide Price £995,000
Blackhawk Ltd are proud to offer this classical Georgian style Country Mansion set in a nationally acclaimed, award-winn...
Main Street, Goadby Marwood, Melton Mowbray
6 Bedroom Detached House | £985,000
A rare offering to the market is this beautifully appointed and stylish double fronted detached cottage with four bedroo...
Church Lane, Twyford, Melton Mowbray
4 Bedroom Detached House | £1,150,000
Occupying a fabulous position in the heart of Twyford village centre is this stylishly presented period home situated on...
Thornton Lane, Markfield, Leicestershire
5 Bedroom Detached House | Guide Price £1,150,000
A most impressive, contemporary detached family residence occupying a much sought after position within this highly rega...
Victoria Road, Woodhouse Eaves, Loughborough
4 Bedroom Detached House | Guide Price £1,195,000
An impressive and lavishly appointed detached family residence occupying a delightful position at the top of Victoria Ro...

Bentons (Melton Mowbray)
47 Nottingham Street, Melton Mowbray, Leicestershire, LE13 1NN
How much is your home worth?
Use our short form to request a valuation of your property.
Request a Valuation






