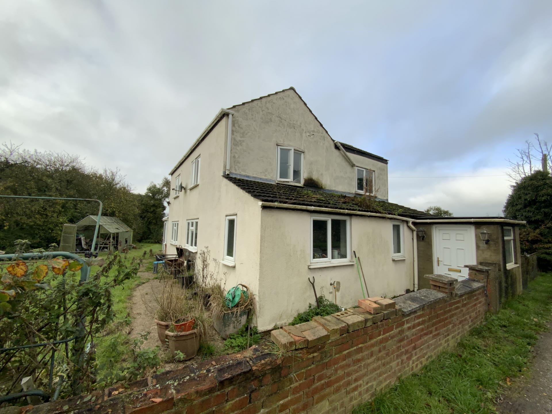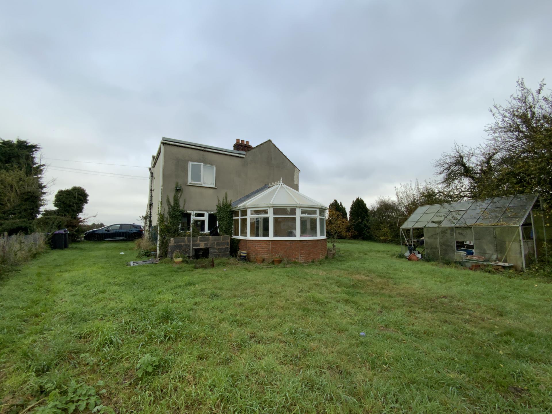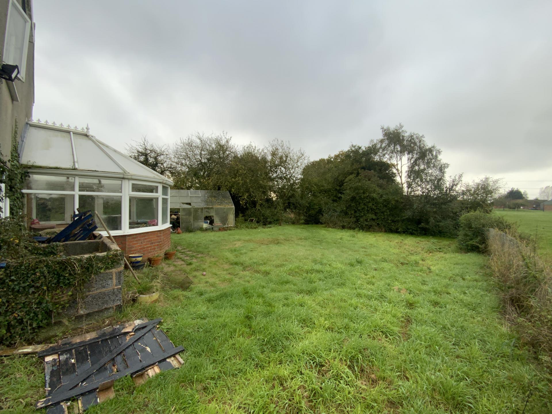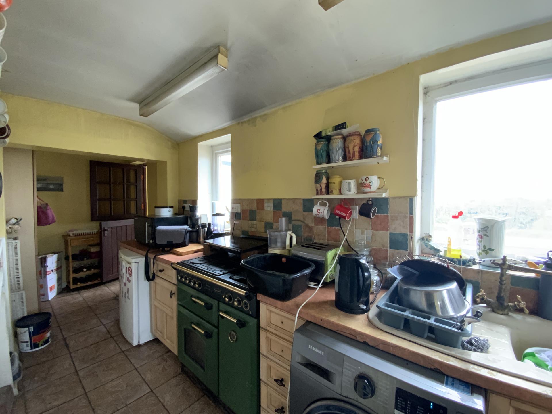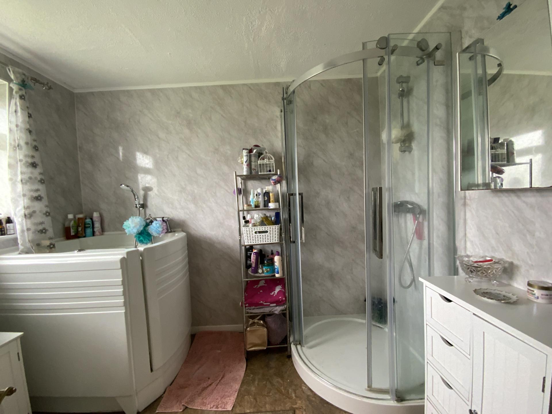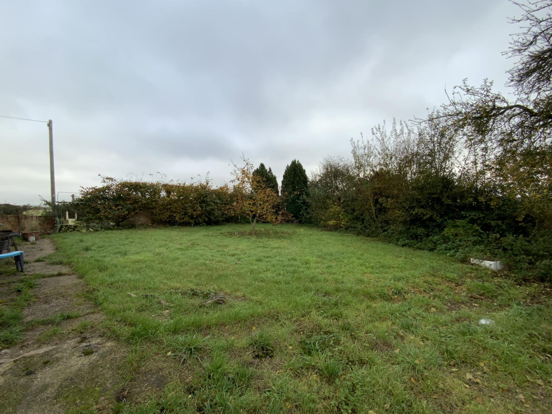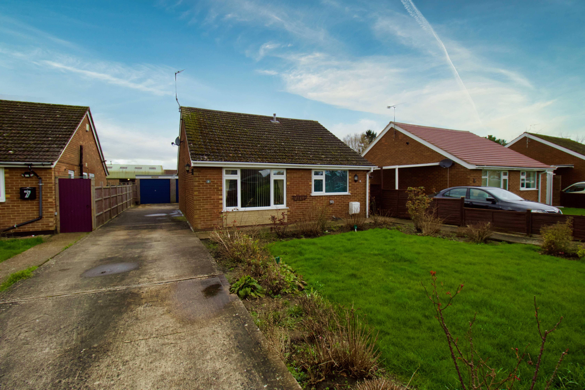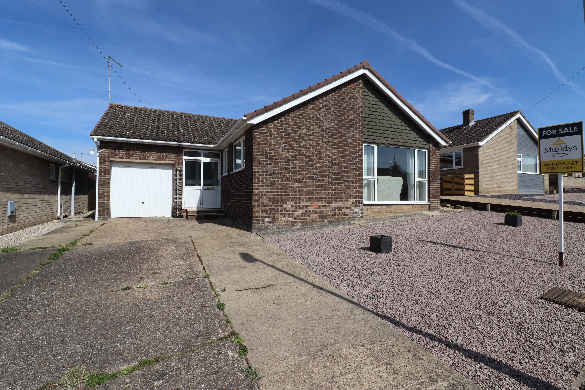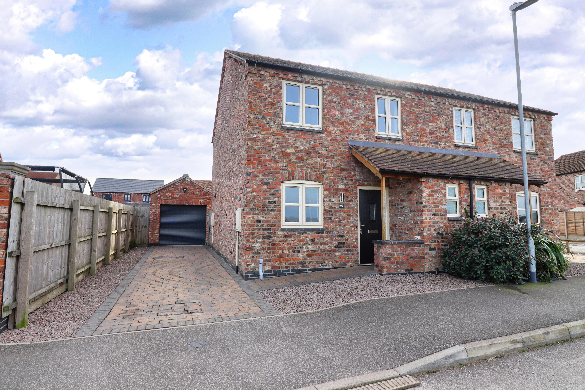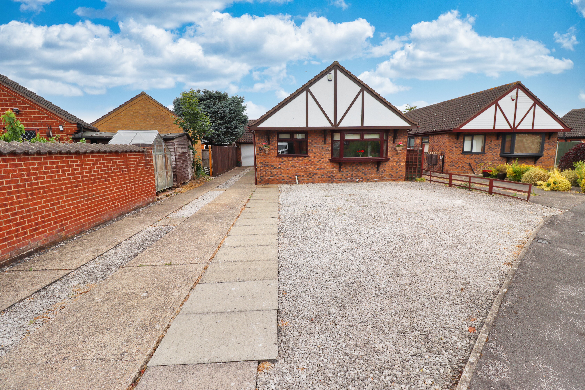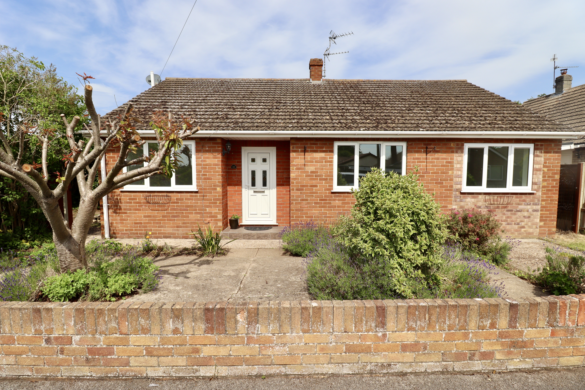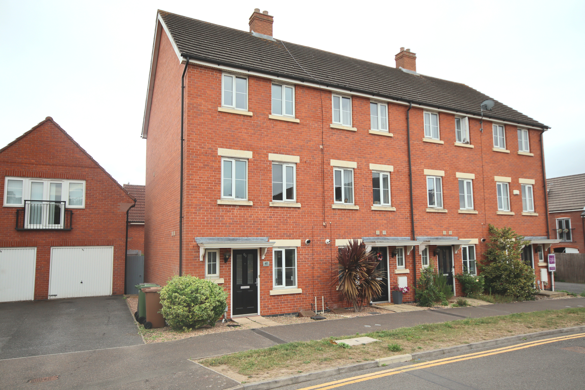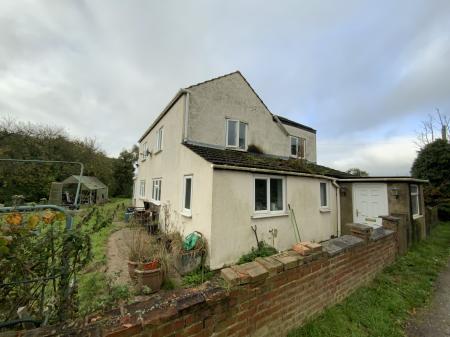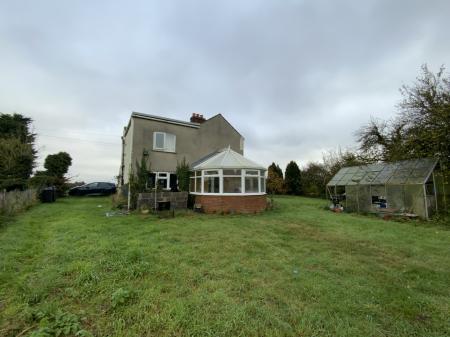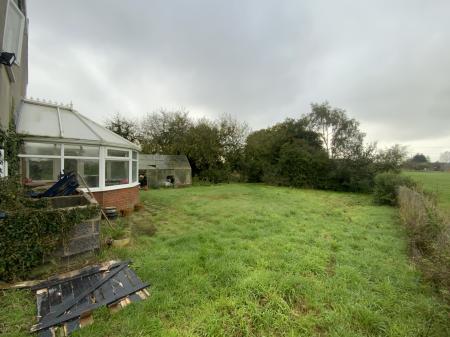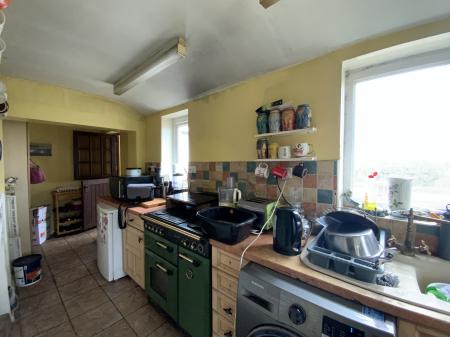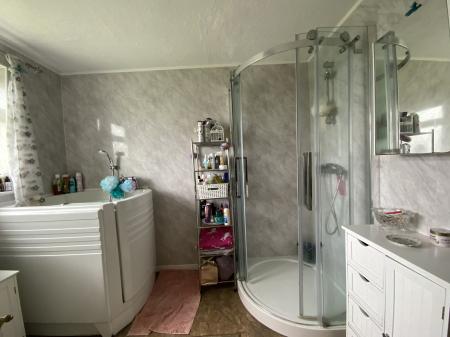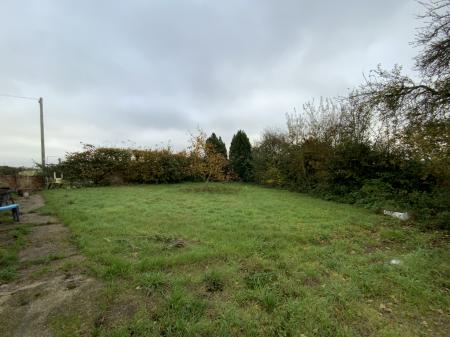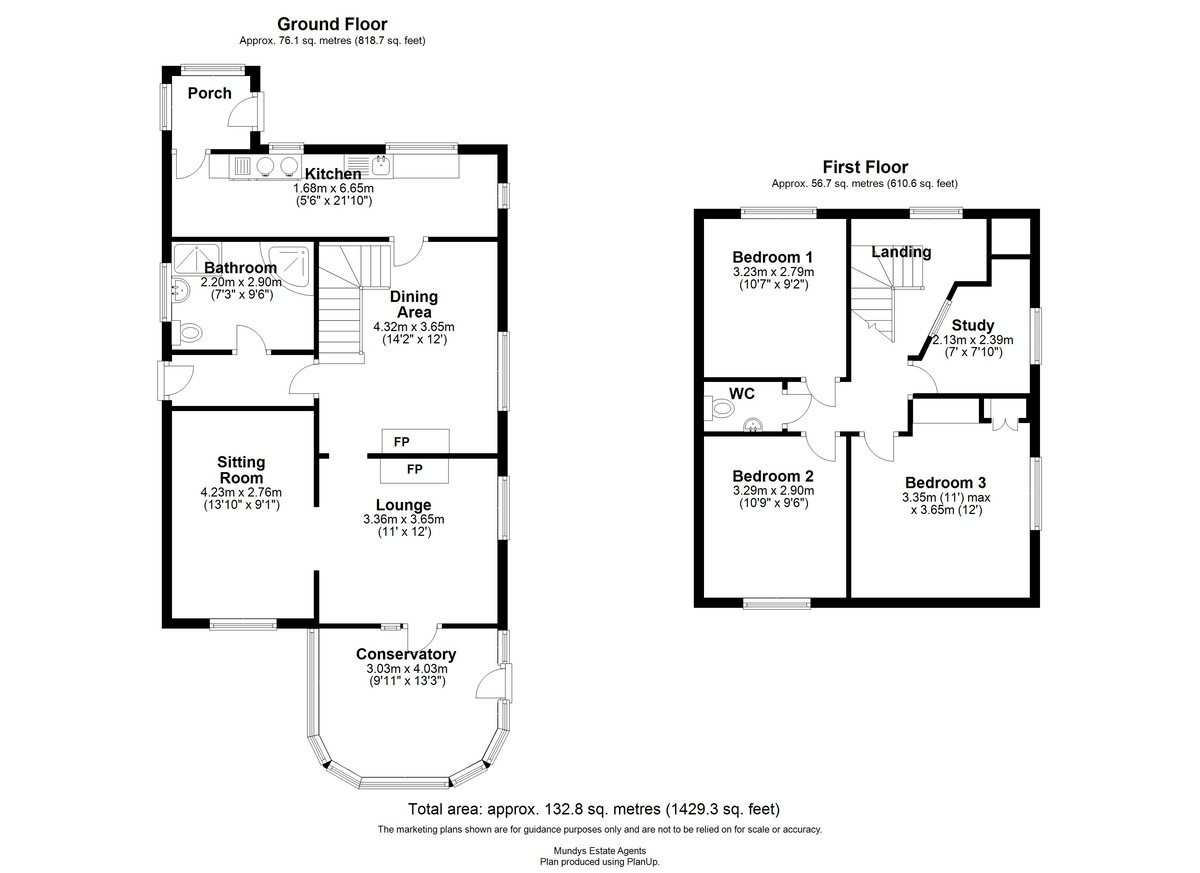- 3 Bed Detached Cottage
- Large Plot Potential to Improve
- Needs Renovation
- Private Water Supply
- Septic tank
- Rural Location
- EPC Energy Rating - To Follow
- Council Tax Band - D (North Kesteven District Council)
- Sold Via Pattinson
- Immediate Exchange Of Contracts Available
3 Bedroom Detached House for sale in Lincoln
A detached three bedroomed house positioned on this larger than average plot and located in the popular village of Doddington. The internal accommodation briefly comprises of Entrance Porch, Kitchen, Bathroom, Dining Room, Lounge, Sitting Room, Conservatory, Rear Entrance and a First Floor Leading to a Study Area, three Bedrooms and a WC. Outside there are extensive gardens to the front, side and rear of the property and a paddock.
LOCATION The village of Doddington lies on the outskirts of Lincoln and is a popular location with Doddington Hall and Gardens being close by. Doddington Hall offers a farm shop, restaurant/café, county clothing and interior store, as well as seasonal pumpkin picking and Christmas tree sales. Doddington is ideally situated for access to the nearby historic Cathedral and University City of Lincoln, whilst also offering convenient travelling South along the A46 to the Market Town of Newark with its access to the A1 and mainline railway to London's Kings Cross.
SERVICES
Mains Electricity, Private Water Supply, Solid Fuel Heating and Drainage to Septic Tank.
PORCH With UPVC door and windows to the front aspect and door to the kitchen.
KITCHEN 5' 6" x 21' 9" (1.68m x 6.65m) With two UPVC windows to the front aspect, UPVC window to the side aspect, fitted with a range of base units and drawers with work surfaces over, sink unit and drainer, space for a cooker and door to the dining room.
DINING AREA 14' 2" x 11' 11" (4.32m x 3.65m) With window to the side aspect, original feature fire/oven and doors to the lounge and to the rear entrance.
SITTING ROOM 13' 10" x 9' 0" (4.23m x 2.76m) With window to the rear aspect.
LOUNGE 11' 0" x 11' 11" (3.36m x 3.65m) With window to the side aspect, fireplace and door to the conservatory.
CONSERVATORY 9' 11" x 13' 2" (3.03m x 4.03m) With UPVC windows and tiled flooring.
REAR ENTRANCE With door to the side aspect and door to the bathroom.
BATHROOM 7' 2" x 9' 6" (2.20m x 2.90m) With UPVC window to the side aspect and suite to comprise of walk-in bath, shower cubicle, WC and wash hand basin.
FIRST FLOOR LANDING With access to a study area, fitted cupboard and doors to three bedrooms and a WC.
STUDY AREA 6' 11" x 7' 10" (2.13m x 2.39m) With window to the side aspect and window to the landing.
BEDROOM 1 10' 7" x 9' 1" (3.23m x 2.79m) With UPVC window to the front aspect and radiator.
BEDROOM 2 10' 9" x 9' 6" (3.29m x 2.90m) With UPVC window to the rear aspect and radiator.
BEDROOM 3 10' 11" x 11' 11" (3.35m x 3.65m) With UPVC window to the side aspect and radiator.
WC With UPVC window to the side aspect, WC and wash hand basin.
OUTSIDE There is a parking space and a driveway to the side of the property, extensive lawned garden, mature shrubs and trees and a paddock.
AUCTIONEERS ADDITIONAL COMMENTS Pattinson Auction are working in Partnership with the marketing agent on this online auction sale and are referred to below as 'The Auctioneer'.
This auction lot is being sold either under conditional (Modern) or unconditional (Traditional) auction terms and overseen by the auctioneer in partnership with the marketing agent.
The property is available to be viewed strictly by appointment only via the Marketing Agent or The Auctioneer. Bids can be made via the Marketing Agents or via The Auctioneers website.
Please be aware that any enquiry, bid or viewing of the subject property will require your details being shared between both any marketing agent and The Auctioneer in order that all matters can be dealt with effectively.
The property is being sold via a transparent online auction. In order to submit a bid upon any property being marketed by The Auctioneer, all bidders/buyers will be required to adhere to a verification of identity process in accordance with Anti Money Laundering procedures. Bids can be submitted at any time and from anywhere.
Our verification process is in place to ensure that AML procedure are carried out in accordance with the law.
A Legal Pack associated with this particular property is available to view upon request and contains details relevant to the legal documentation enabling all interested parties to make an informed decision prior to bidding. The Legal Pack will also outline the buyers' obligations and sellers' commitments. It is strongly advised that you seek the counsel of a solicitor prior to proceeding with any property and/or Land Title purchase.
Pattinson Auction are working in Partnership with the marketing agent on this online auction sale and are referred to below as 'The Auctioneer'. This auction lot is being sold either under conditional (Modern) or unconditional (Traditional) auction terms and overseen by the auctioneer in partnership with the marketing agent. The property is available to be viewed strictly by appointment only via the Marketing Agent or The Auctioneer. Bids can be made via The Auctioneers or the Marketing Agents website. Please be aware that any enquiry, bid or viewing of the subject property will require your details being shared between both any marketing agent and The Auctioneer in order that all matters can be dealt with effectively. The property is being sold via a transparent online auction. In order to submit a bid upon any property being marketed by The Auctioneer, all bidders/buyers will be required to adhere to a verification of identity process in accordance with Anti(truncated).
Property Ref: 58704_102125027276
Similar Properties
St. Davids Close, Cherry Willingham
3 Bedroom Chalet | £240,000
A larger than average three bedroom detached dormer-style house with a loft conversion. The property has internal accomm...
Marlborough Avenue, Washingborough
3 Bedroom Detached Bungalow | £240,000
A well-presented three bedroomed detached bungalow positioned in this popular village of Washingborough. The property ha...
3 Bedroom Semi-Detached House | £240,000
A three bedroomed modern semi-detached house located in this sought-after development within the village of Skellingthor...
2 Bedroom Detached Bungalow | Offers in region of £245,000
A modern two Bedroom Detached Bungalow situated to the North of the Cathedral City of Lincoln, with accommodation compri...
3 Bedroom Detached Bungalow | £245,000
A spacious and well-presented 3/4 Bedroom Detached Bungalow, with versatile and updated living accommodation, to the Sou...
4 Bedroom Townhouse | £245,000
Situated in a desirable Uphill location just off the popular Carlton Centre, this modern three-storey end-terrace town h...

Mundys (Lincoln)
29 Silver Street, Lincoln, Lincolnshire, LN2 1AS
How much is your home worth?
Use our short form to request a valuation of your property.
Request a Valuation
