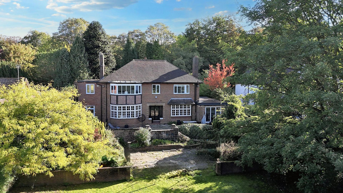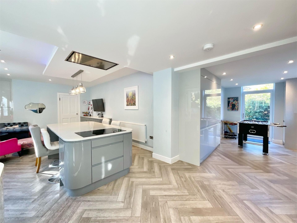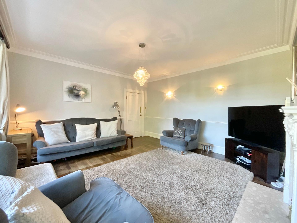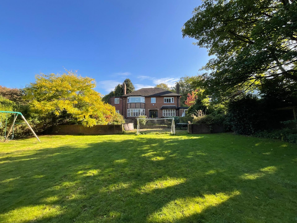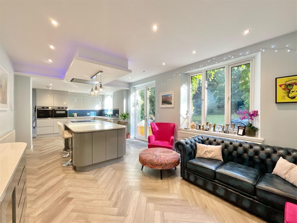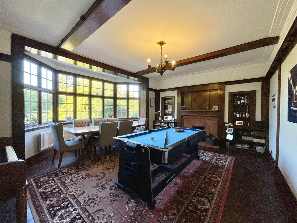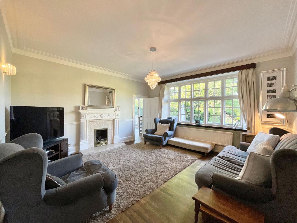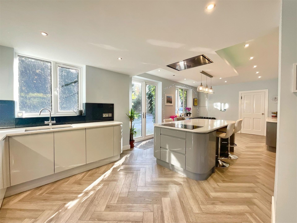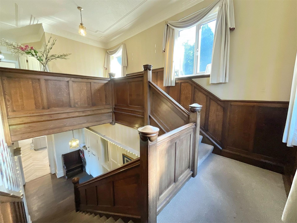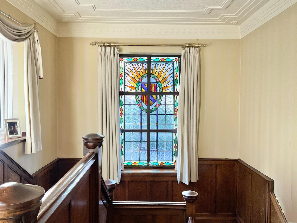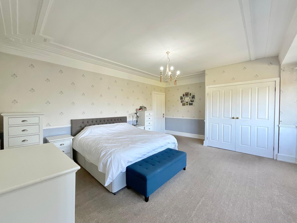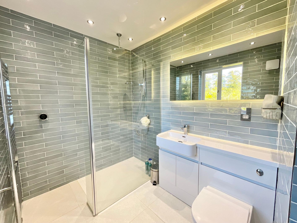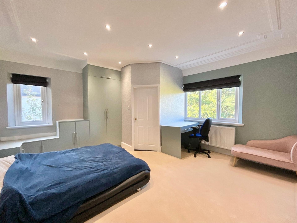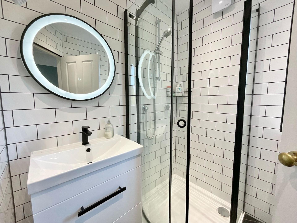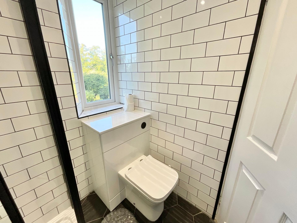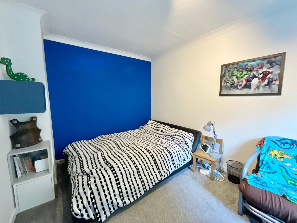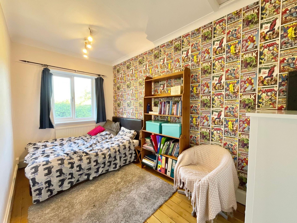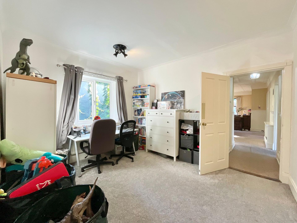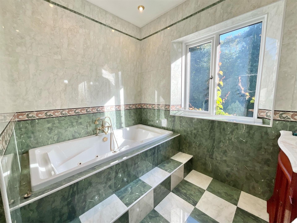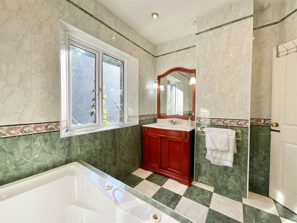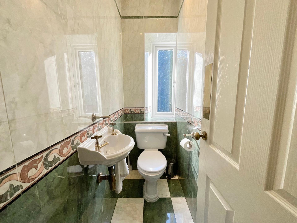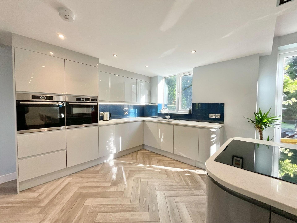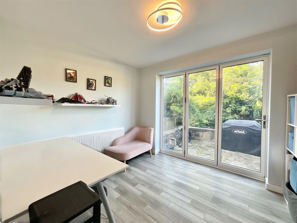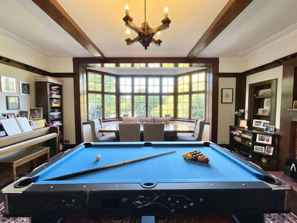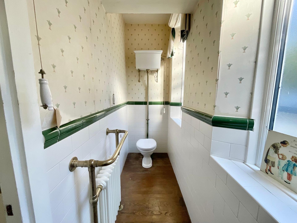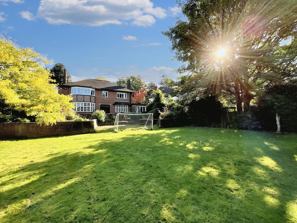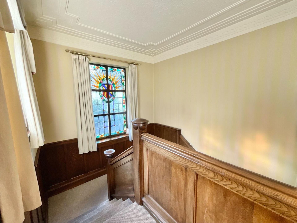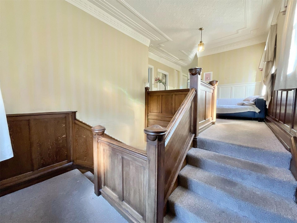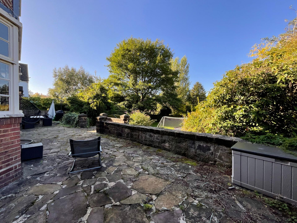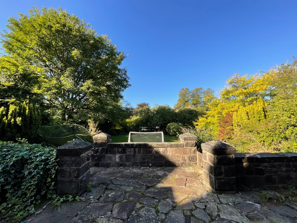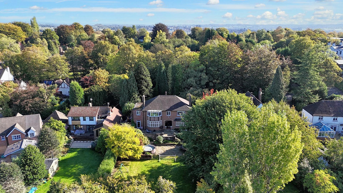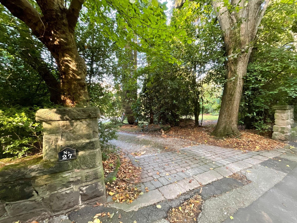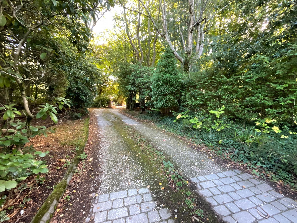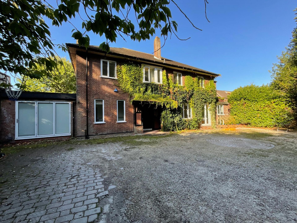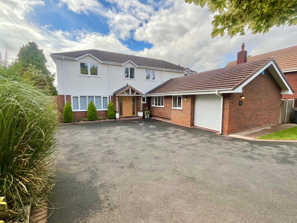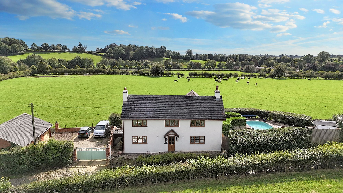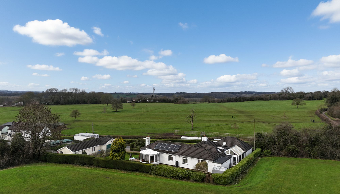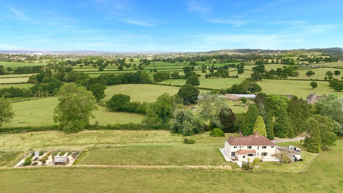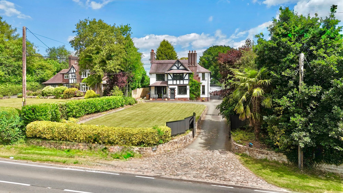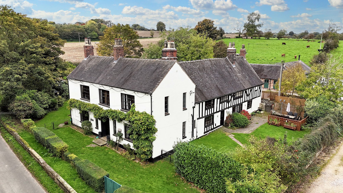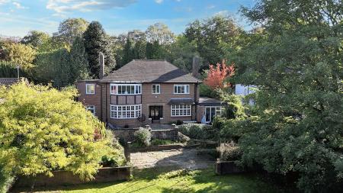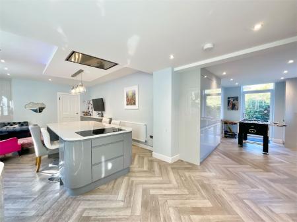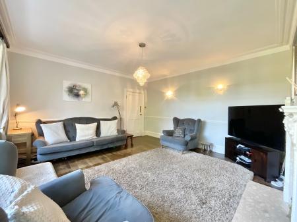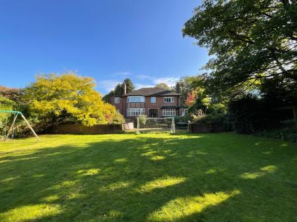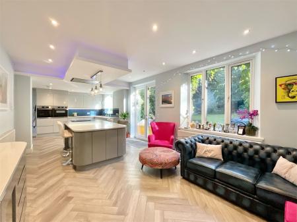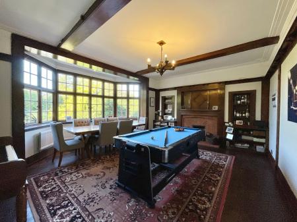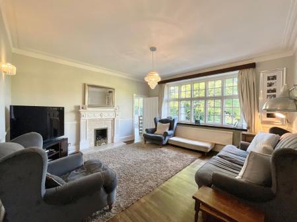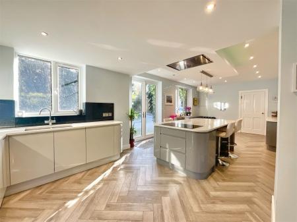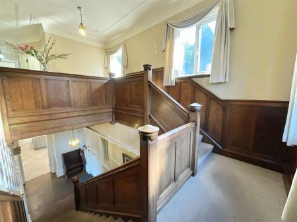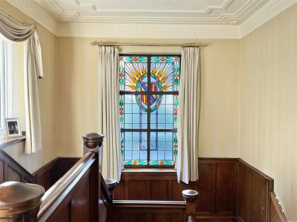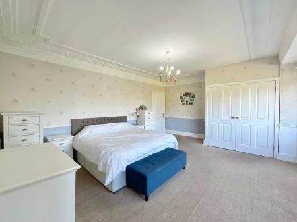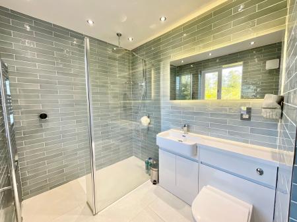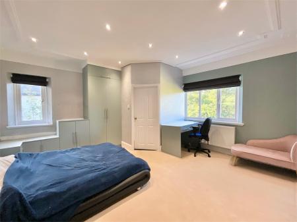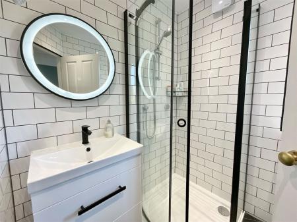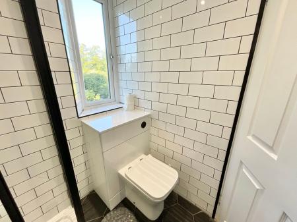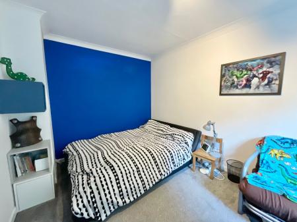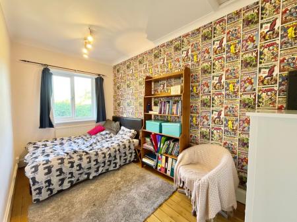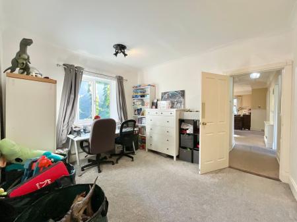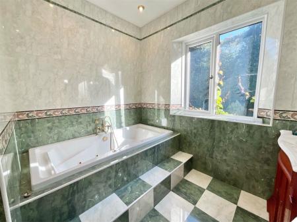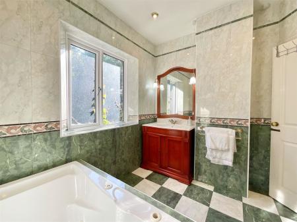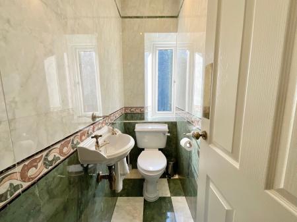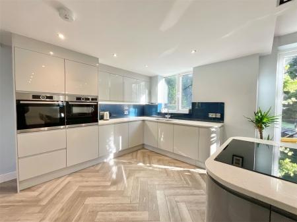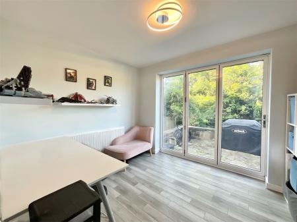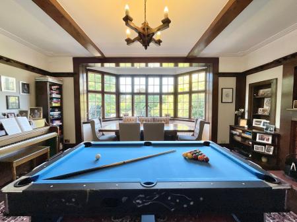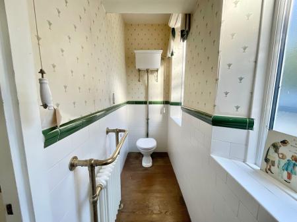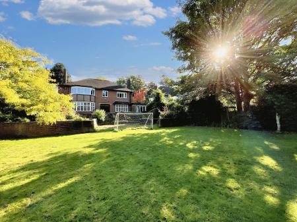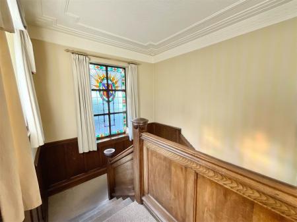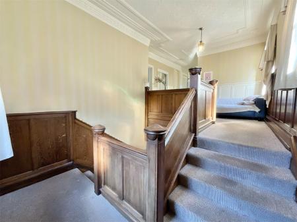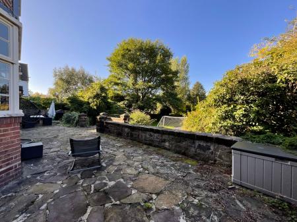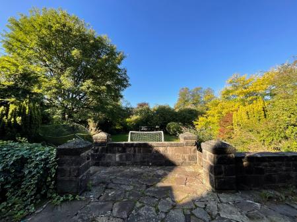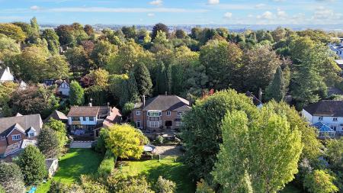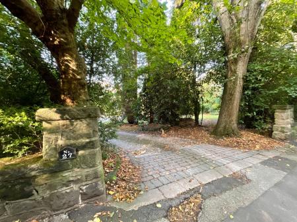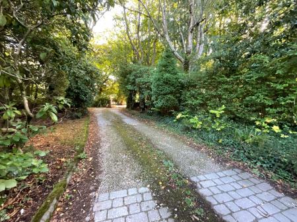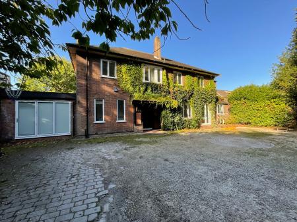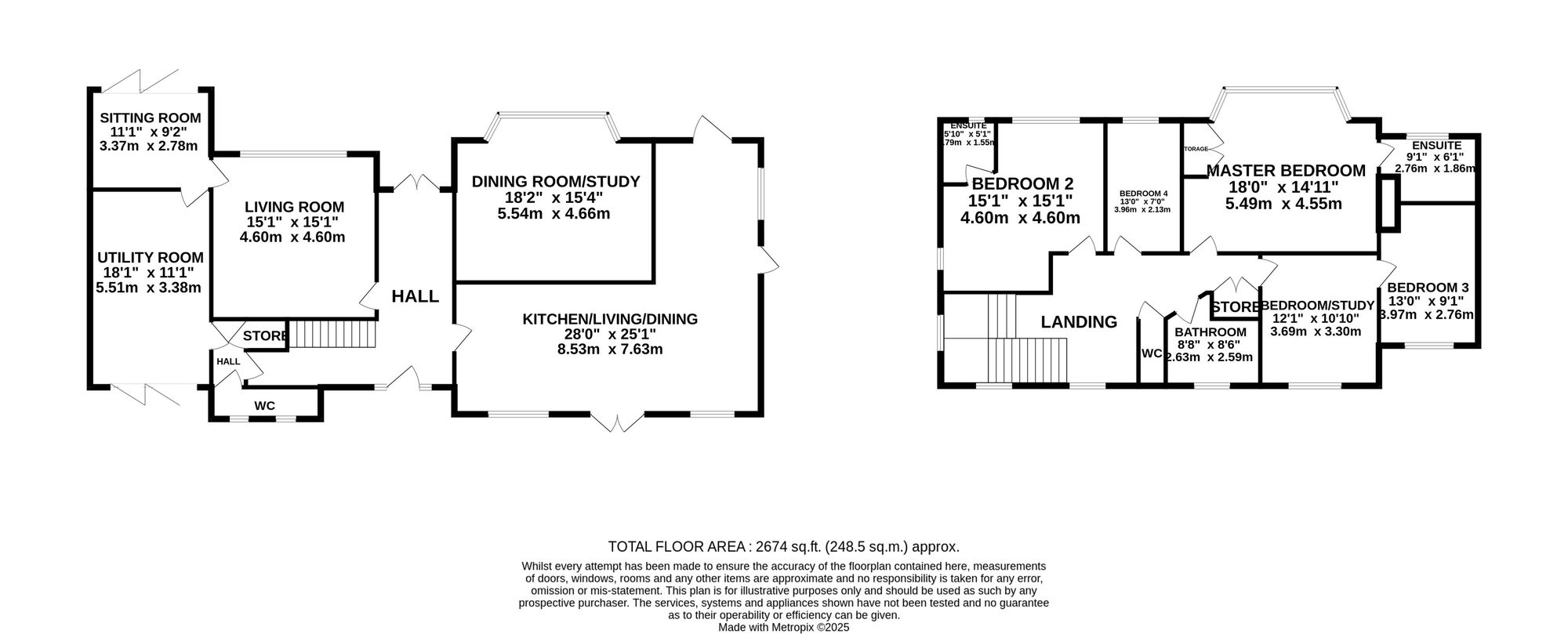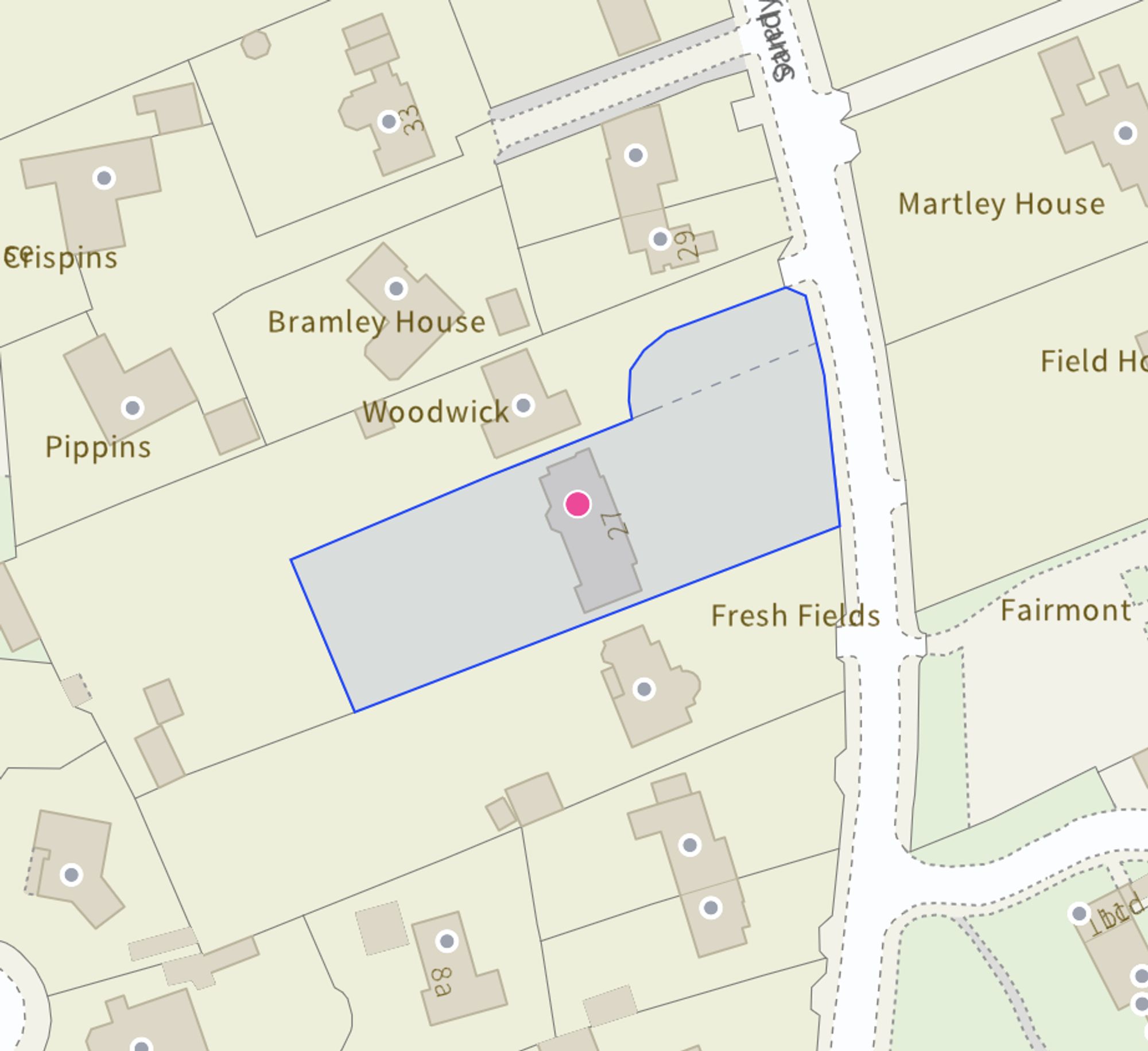- Set on the highly sought-after Sandy Lane within walking distance of excellent schools, shops, pubs, eateries, and Newcastle's centre. Royal Stoke and travel links are nearby.
- Versatile living spaces with an open-plan kitchen/living/diner, two reception rooms, sitting room, utility room, and W/C.
- Four generous double bedrooms including a master with en suite shower room, an additional en suite shower room, and potential fifth bedroom, along with a family bathroom.
- Expansive South-East facing rear garden with patio seating space, a grand staircase leading down to a lush grass lawn and mature greenery.
- Hidden behind beautiful trees, the driveway leads to ample off-road parking for several vehicles.
4 Bedroom Detached House for sale in Newcastle
The secrets out on Sandy Lane… Tucked behind a curtain of leafy green and just enough mystery to make everyone pause with curiosity, this executive four-bedroom detached home is located on the highly sought-after Sandy Lane and is the kind of place that turns heads and starts conversations – usually beginning with ‘Ohh, I didn’t even know this was here!’ The heart of the home opens with an open-plan L-shaped kitchen/living/dining space boasting sleek cabinetry, integrated appliances, an island with a breakfast bar and a seamless flow offering further living spaces for the whole family to enjoy. The living room is a bright space with Georgian grid windows overlooking the garden and access into the versatile sitting room, offering space for a playroom for little ones. This home boasts a further dining room/study that is perfect for entertaining friends.Completing the ground floor is a W/C and a generously sized utility space that offers a versatile setting for whatever you may need, whether that is a gym, hobby room, or a spot to hide your essentials. Follow the grand staircase, complemented by a traditional stained-glass window that floods the space with natural light and beautiful colours. The master bedroom offers a wonderful view of the garden and has its own upgraded en suite shower room with a walk-in shower. You have three further double bedrooms, with one additional en suite shower room, plus a potential fifth double bedroom, or you may wish to use it as a dressing room, office, or playroom. The family bathroom reveals a grand double-ended jacuzzi bath, while the separate W/C next door provides privacy for busy households. The South-East facing rear garden offers patio seating space and bifurcated stairs leading down to an expansive grass lawn and mature foliage. The driveway leads to ample off-road parking.With a perfect location, you are within walking distance of excellent schooling, the beautiful Brampton Park, local pubs and Newcastle’s busy town centre. Royal Stoke Hospital is a short drive away, along with scenic walks and much more. Travelling is a breeze with the nearby A500, A34, M6, and A50, and Stoke train station is just down the road. Homes like this don’t stay secret for long — so book your viewing, bring your imagination, and prepare to be impressed. Because behind those trees lies more than just a house… It’s your next chapter.
Energy Efficiency Current: 51.0
Energy Efficiency Potential: 73.0
Important Information
- This is a Freehold property.
- This Council Tax band for this property is: G
Property Ref: 64b5a336-00aa-4ed3-9d01-685c71fcd459
Similar Properties
Top Road, Acton Trussell, ST17
6 Bedroom Detached House | Offers in excess of £750,000
Step into this elegant six-bedroom family home in Acton Trussell. From the spacious living area to the luxurious master...
4 Bedroom Cottage | £750,000
Keepers Cottage is a truly special detached cottage, perfectly positioned in a tranquil and rural setting just moments f...
5 Bedroom Detached Bungalow | £725,000
Once upon a time, in Stone, stood a detached 4 bedroom bungalow with an annex, living room, snug room, conservatories, k...
5 Bedroom Detached House | Offers in excess of £795,000
Escape to rural sanctuary with panoramic views! Stunning 5-bed home: open-plan kitchen, cosy living spaces, spacious bed...
Barlaston Old Road, Trentham, Stoke on Trent, ST4 8HJ
4 Bedroom Detached House | Offers in region of £850,000
Immaculate detached Gentleman's residence on a 0.36-acre plot in a prime location near Trentham Golf Club. Sympathetical...
Stallington Road, Blythe Bridge, ST11
7 Bedroom Detached House | £850,000
Grade II listed residence dating back to the 16th and 17th centuries offering 7 bedrooms, 3 reception rooms, with versat...

James Du Pavey Estate Agents (Stone)
Christchurch Way, Stone, Staffordshire, ST15 8BZ
How much is your home worth?
Use our short form to request a valuation of your property.
Request a Valuation
