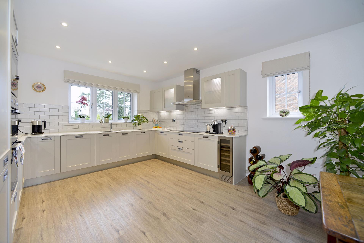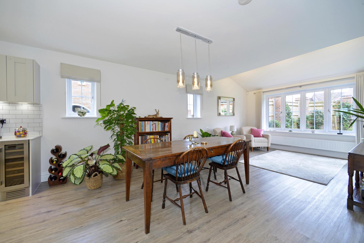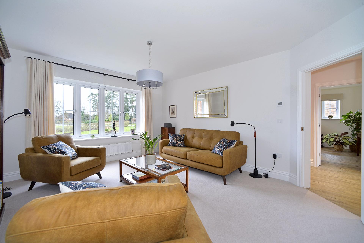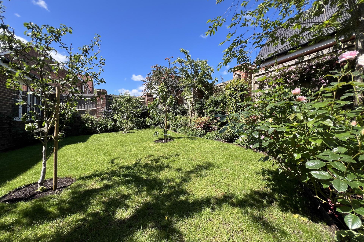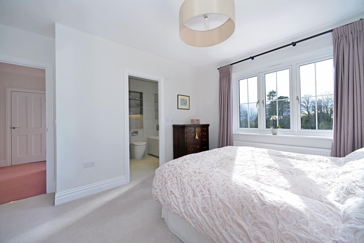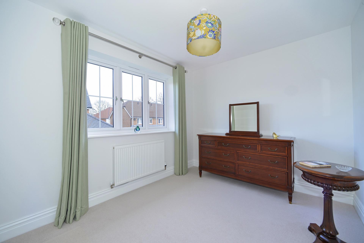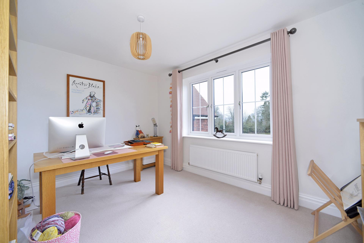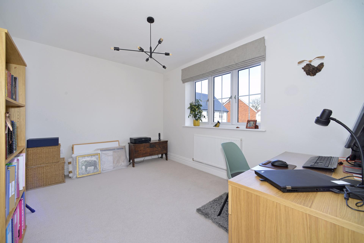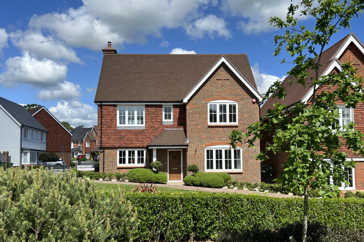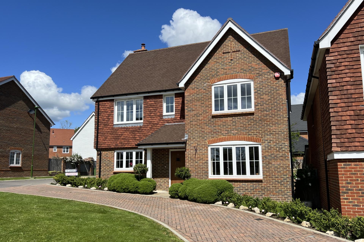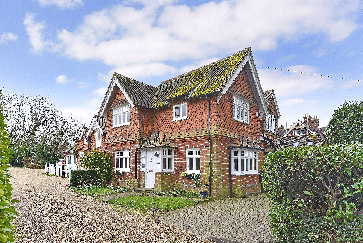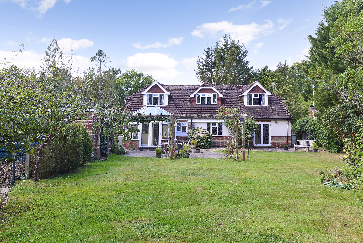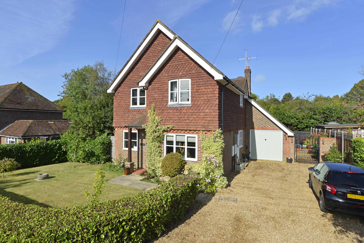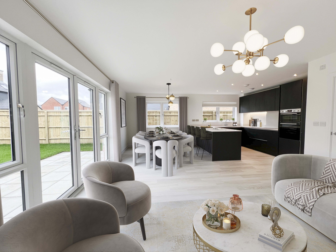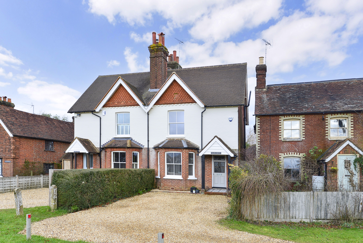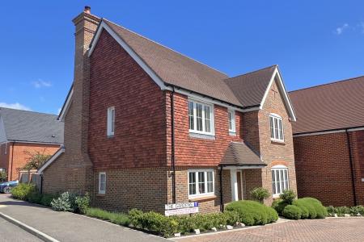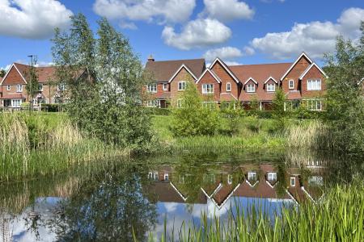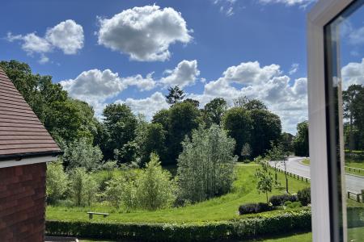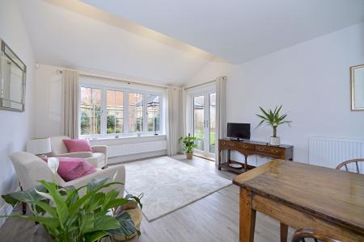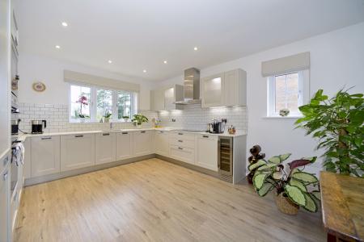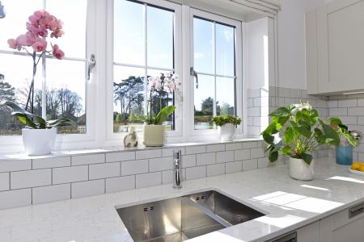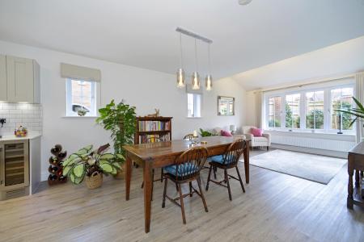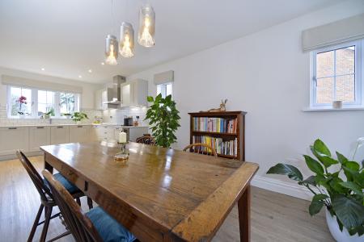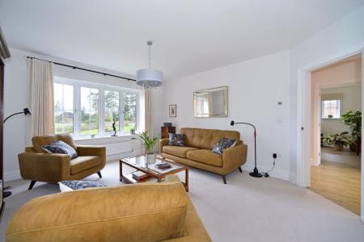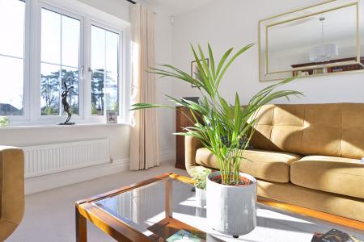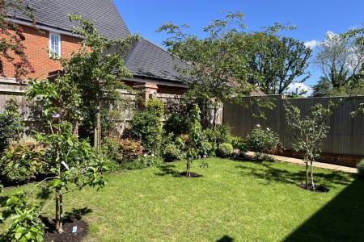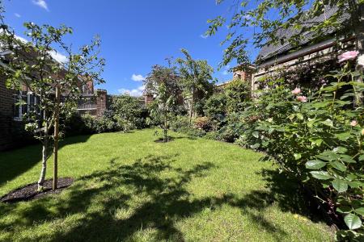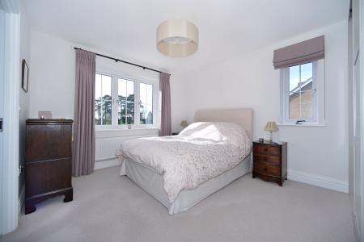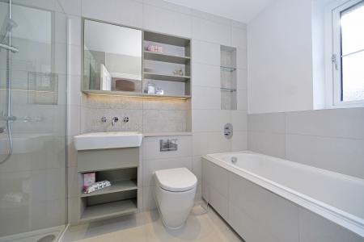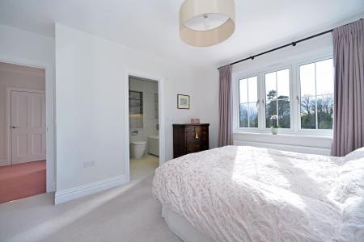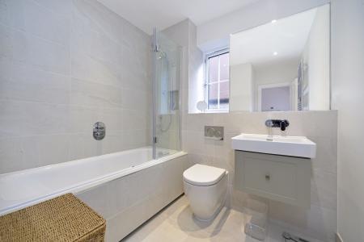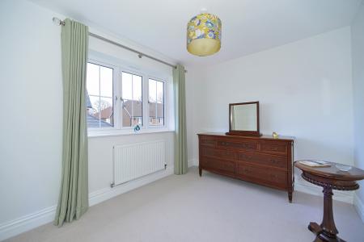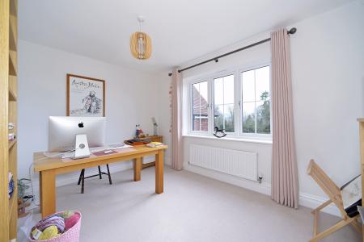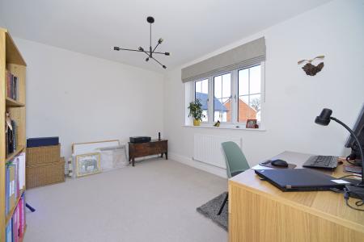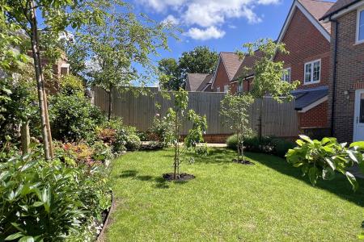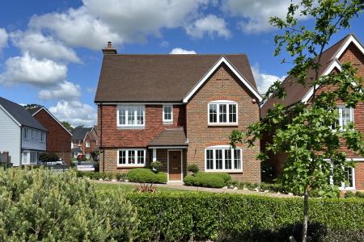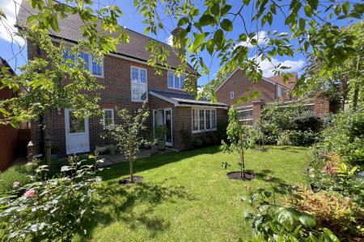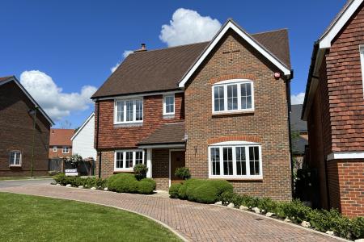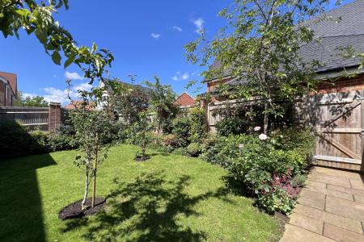- Superb location overlooking the pond
- Prestigious development built by Berkeley Homes in 2020
- Close to open countryside
- Large windows provide lots of natural light
- Principal bedroom with en-suite
- Three further bedrooms
- Pretty garden
- Garage and parking
4 Bedroom House for sale in Rudgwick
A beautifully presented, contemporary, four bedroom home overlooking the pond in this prestigious village development built by Berkeley Homes just a few years ago. Arriving at the property there is plenty of parking including a garage and driveway tucked to the rear of the house. Moving inside, the welcoming central hallway leads to a generous sitting room which is lovely and bright enjoying an open aspect towards the pretty pond at the front. The stunning open plan kitchen/dining/family room is a superb feature of the property measuring almost 10 metres in length, and is triple aspect including patio doors which open out onto the patio and garden with the ability also to install a fireplace. A cloakroom and utility room complete the ground floor. Upstairs is equally impressive with four generous bedrooms, the principal bedroom includes fitted wardrobes and an en-suite bath and shower room. As you would expect being just a few year old the property is presented in immaculate 'almost new' condition, and will come with the remainder of the structural warranty for peace of mind.
Ground Floor:-
Entrance Porch
Entrance Hall
Cloakroom
Sitting Room:
15' 9'' x 13' 0'' (4.80m x 3.96m)
Triple Aspect Kitchen/Dining/Family Room:
32' 6'' x 12' 7'' (9.90m x 3.83m)
Utility Room:
10' 4'' x 6' 4'' (3.15m x 1.93m)
First Floor:-
Double Aspect Bedroom One:
13' 5'' x 11' 1'' (4.09m x 3.38m)
En-Suite Bath/Shower Room
Bedroom Two:
12' 9'' x 9' 11'' (3.88m x 3.02m)
Bedroom Three:
12' 11'' x 9' 8'' (3.93m x 2.94m)
Bedroom Four:
10' 6'' x 9' 0'' (3.20m x 2.74m)
Family Bathroom
Outside:-
Driveway Parking
Garage:
20' 0'' x 9' 10'' (6.09m x 2.99m)
Rear Garden
Services:- All main services connected
Services Charge: Currently £734.92 p.a.
Important information
This is a Freehold property.
Property Ref: EAXML13183_11325091
Similar Properties
3 Bedroom House | Asking Price £775,000
An attractive detached Victorian lodge cottage with pleasing tile hung elevations, enviably situated set back from the C...
4 Bedroom House | Asking Price £760,000
An extended detached chalet style home situated on a good sized 0.3acre garden plot in this popular semi-rural private r...
3 Bedroom Bungalow | Asking Price £735,000
An individual detached bungalow situated on a good size garden plot on the semi-rural edge of the village, enjoying open...
4 Bedroom House | Asking Price £784,000
Spacious, individually designed and built detached family home situated in the heart of this popular Surrey village. The...
4 Bedroom House | Asking Price £795,000
* Ready to move in - Countryside views * Please contact to arrange a visit to the show house to discuss this wonderful h...
3 Bedroom House | Asking Price £795,000
We are pleased to present this charming Victorian home for sale, ideally located overlooking Cranleigh Common. The prope...
How much is your home worth?
Use our short form to request a valuation of your property.
Request a Valuation





