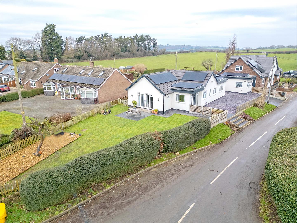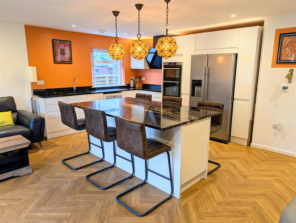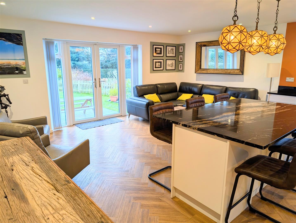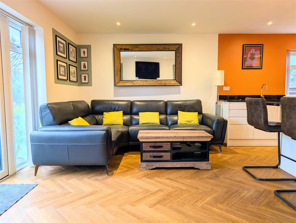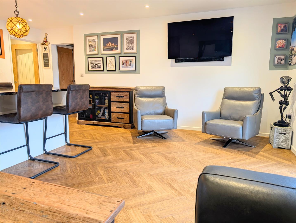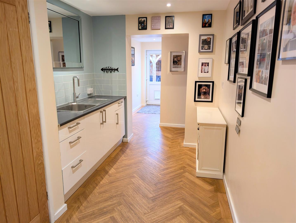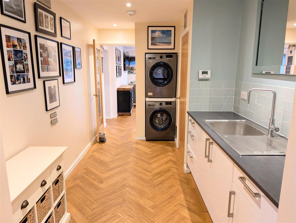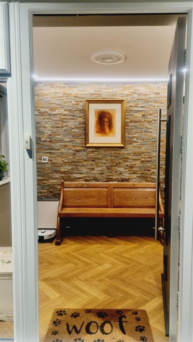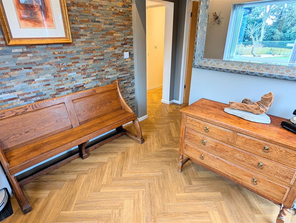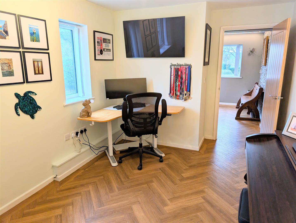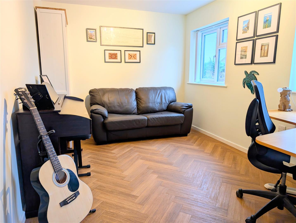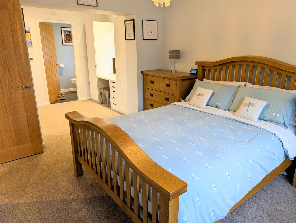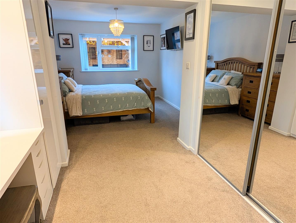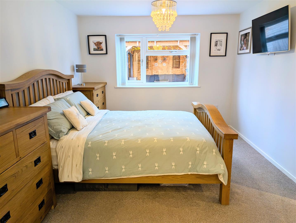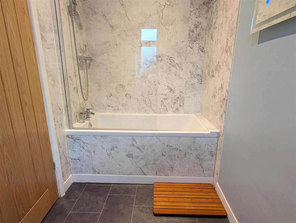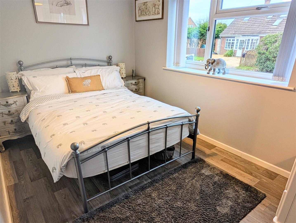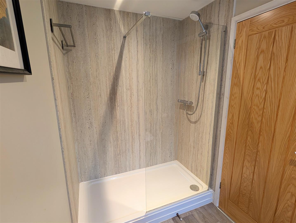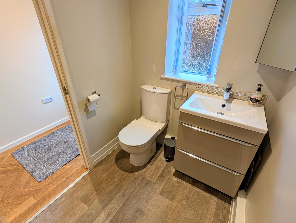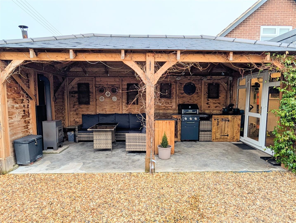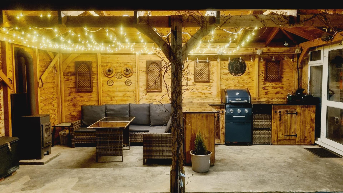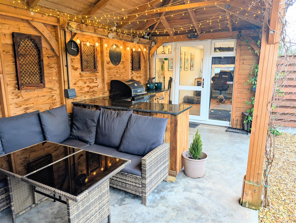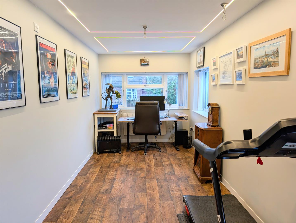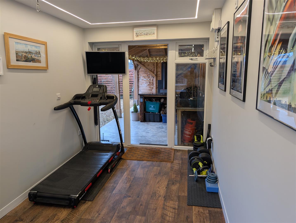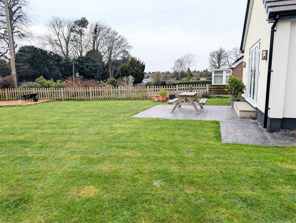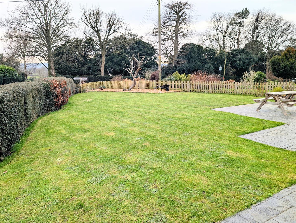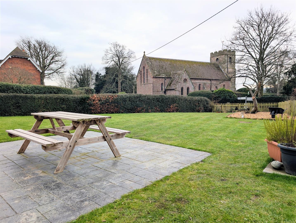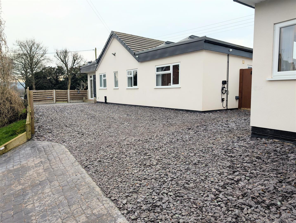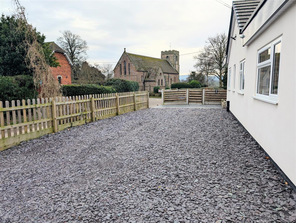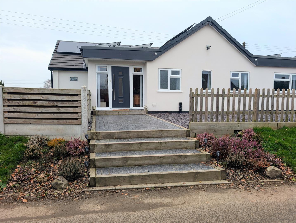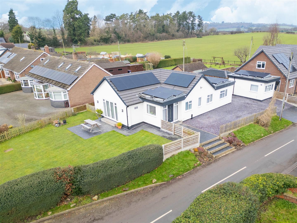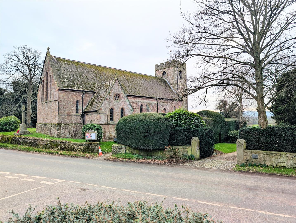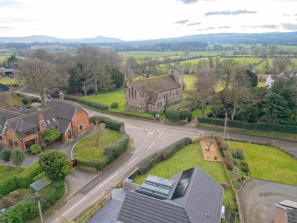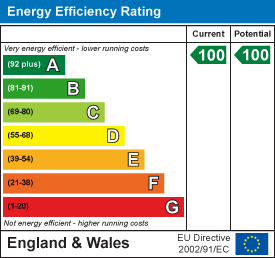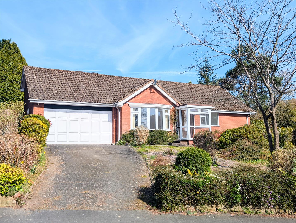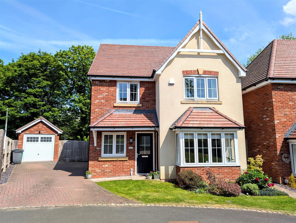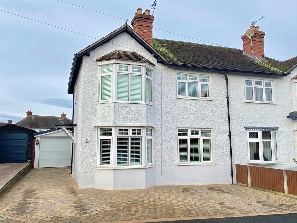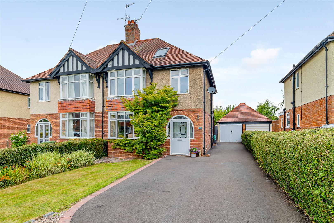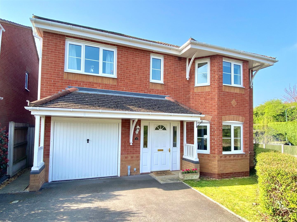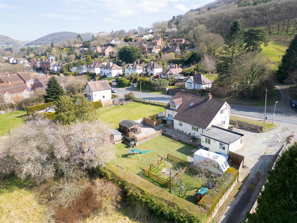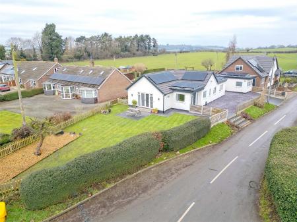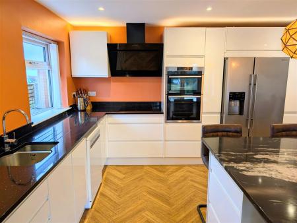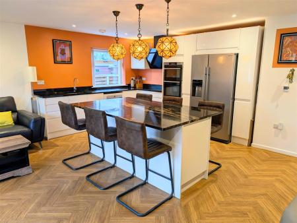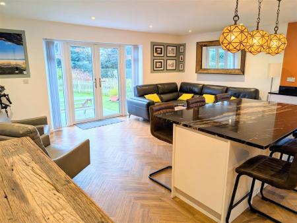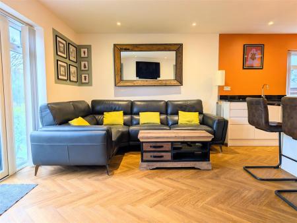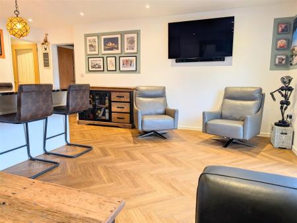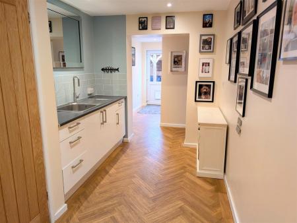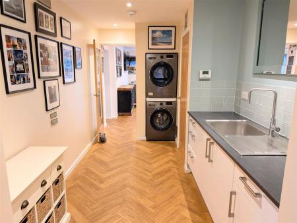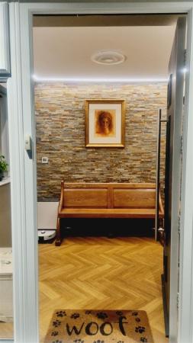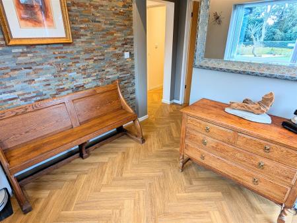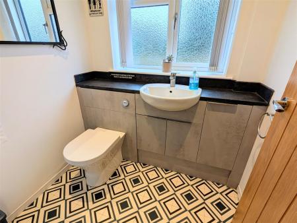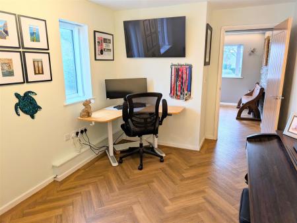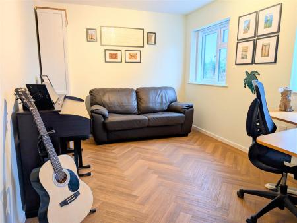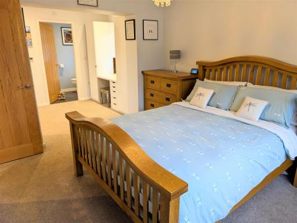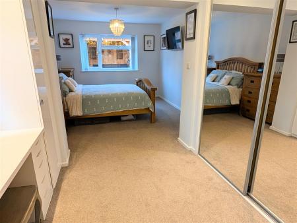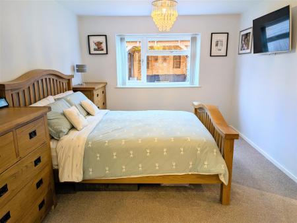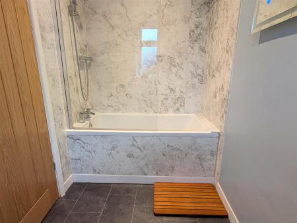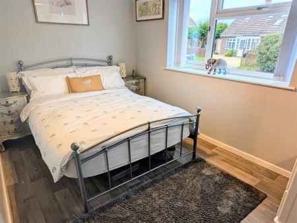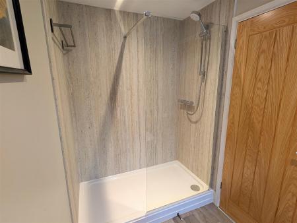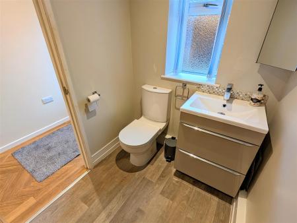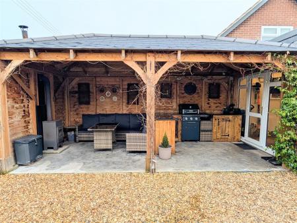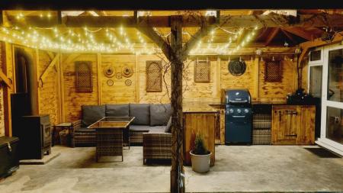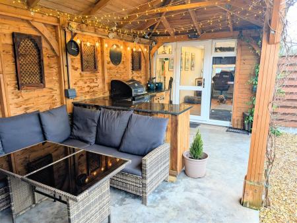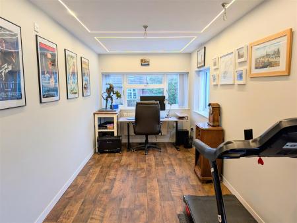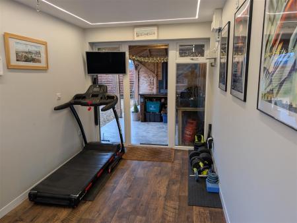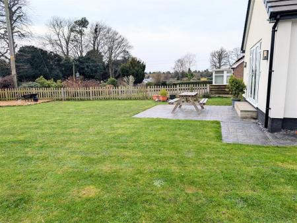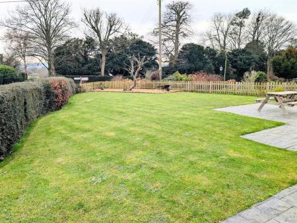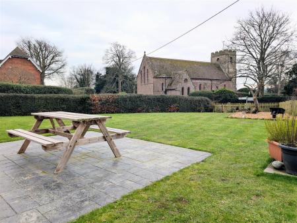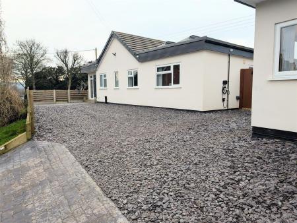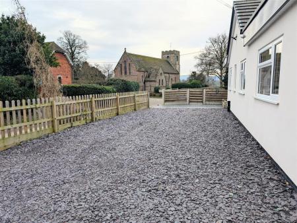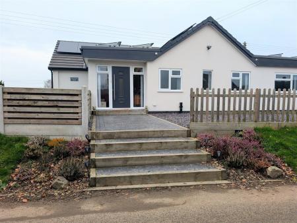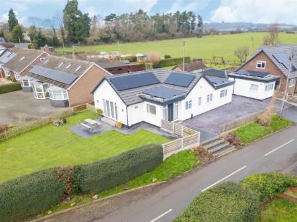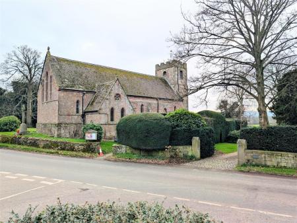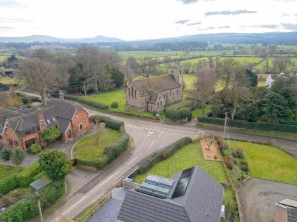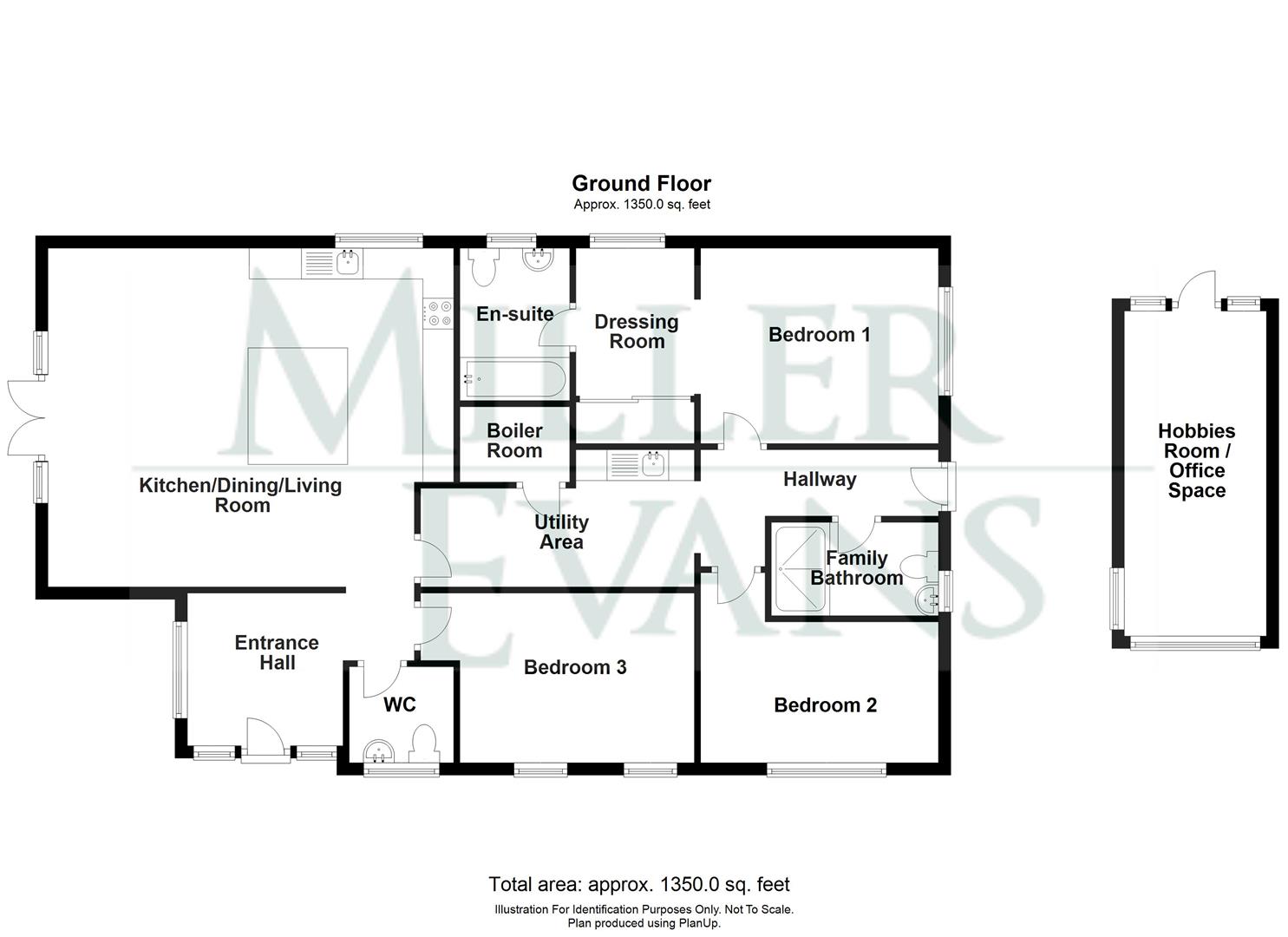- Immaculately presented detached bungalow residence
- Complete renovation and improvements works carried out
- Three bedrooms, dressing room area, en suite bathroom and family bathroom
- Open-plan kitchen / dining / living room, utility
- Superb detached office/hobbies room
- Adjoining open fronted entertaining area with kitchen/dining and log burner
- Ample parking
- Enclosed neatly kept garden
- Pleasant village location
- Green energy with underfloor heating, air source heat pump and solar panels EPC rating A+
3 Bedroom Detached Bungalow for sale in Shrewsbury
This immaculately presented three bedroom detached bungalow provides a well-planned accommodation briefly comprising: entrance hall, cloakroom, open plan Kitchen / dining / living room, utility, hallway, master bedroom with dressing room and ensuite bathroom, two further bedrooms and family bathroom. There is also a detached hobbies room / office space and outdoor covered entertaining area. Ample parking.
The current owner completed the renovation to include the benefits of green energy, with Underfloor Heating throughout, run from a AAA+ rated Air Source Heat Pump and an array of Solar Panels, with Battery Storage and an Electric Car Charging Point. All controls for these are 'Smart' i.e., Wi-Fi enabled. The comprehensive renovation also included a full rewire, all plumbing replaced a new pitched roof and fiberglass flat roofs for prolonged life.
The property occupies a pleasant and convenient position in the popular village of Stapleton. Situation approximately 6 miles south of Shrewsbury with local amenities in the nearby village of Dorrington and Church Stretton to the south
An immaculately presented and completely renovated, three bedroom detached bungalow residence.
Inside The Property -
Entrance Hall - Amtico flooring
Cloakroom - Wash hand basin, wc
Open-Plan Kitchen / Dining / Living Room - 5.49m x 6.58m (18'0" x 21'7") - Range of matching modern units with granite worktops
AEG oven and AEG induction hob
Large Island unit with electric points, and providing additional seating
PVCu double glazed French doors to garden
Amtico flooring with underfloor heating and thermostat
Utility Area - 1.60m x 4.44m (5'3" x 14'7") - Base units with sink
Space for white goods
Amtico flooring with underfloor heating and thermostat
Door to:
Pump Room - Providing ideal drying area
Hallway - Amtico flooring with underfloor heating and thermostat
Master Bedroom - 3.17m x 3.86m (10'5" x 12'8") - Underfloor heating with thermostat controls
Dressing Room - 3.17m x 1.92m (10'5" x 6'4") - Built in wardrobes
Door to:
En Suite Bathroom - Panelled bath with shower and shower screen
Wash hand basin, wc
Underfloor heating with thermostat controls
Bedroom 2 - 3.08m x 3.86m (10'1" x 12'8") - Underfloor heating with thermostat controls
Bedroom 3 - 2.75m x 4.44m (9'0" x 14'7") - Currently used as a study/music room
Underfloor heating with thermostat controls
Family Bathroom - Large shower cubicle
Wash hand basin, wc
Underfloor heating with thermostat controls
Outside The Property -
Hobbies Room / Office - 5.27m x 2.31m (17'3" x 7'7") - Completely re-wired, re-plastered and floor insulated.
New fibreglass roof double glazed argon filled windows and doors complete with separate electric radiator
Adjoining this room is a superb open-fronted entertaining area.
Open-Bay Wooden Gazebo / Entertaining Area - This area provides a fantastic entertaining space with kitchen/dining area with built in cupboards and granite worktop.
Electric socket provisions have been made for either a projector or a large tv to be installed
Log burner
The property is approached over a newly laid 'Crete print' spacious slate driveway providing ample parking with pathway to the reception area.
Wooden gateway to enclosed garden which is mainly laid to lawn with gravelled area and patio providing ideal seating space. The garden is enclosed by newly fitted picket style fencing and hedging and enjoying superb views towards the village Church. LED security lighting. Vegetable patch to the side of the property. Two garden store sheds.
Property Ref: 70030_33621982
Similar Properties
37 Churchill Road, Church Stretton, SY6 6AE
3 Bedroom Detached Bungalow | Offers in region of £499,995
This well maintained three bedroom detached bungalow is set on a substantial plot with accommodation briefly comprising;...
11 Capel Close, The Mount, Shrewsbury, SY3 8BZ
4 Bedroom Detached House | Guide Price £495,000
The property provides well planned and well proportioned accommodation throughout with rooms of pleasing dimensions and...
23 Copthorne Drive, Shrewsbury, SY3 8RY
3 Bedroom Semi-Detached House | Offers in region of £495,000
NO UPWARD CHAIN. A stunning three bedroom semi-detached home that combines style, comfort and exceptional outdoor living...
7 Well Meadow Gardens, Shrewsbury SY3 8UP
4 Bedroom Semi-Detached House | Offers in region of £500,000
This well proportioned home offers a perfect blend of character, comfort and space. The bright and spacious accommodatio...
18 Grangefields, Shrewsbury, SY3 9DE
4 Bedroom Detached House | Offers in region of £500,000
This spacious, modern, four bedroom detached family home provides well planned and well proportioned accommodation brief...
Woodbank Cottage, 220 Watling Street South, Church Stretton, SY6 6PH
5 Bedroom Detached House | Offers in region of £500,000
This spacious unique five bedroom detached family home provides well planned and well proportioned versatile accommodati...
How much is your home worth?
Use our short form to request a valuation of your property.
Request a Valuation

