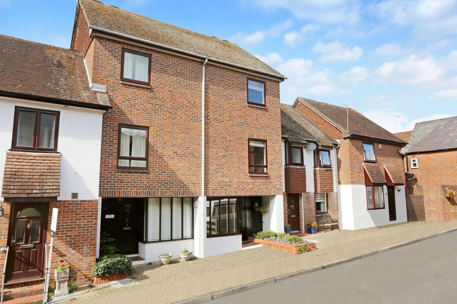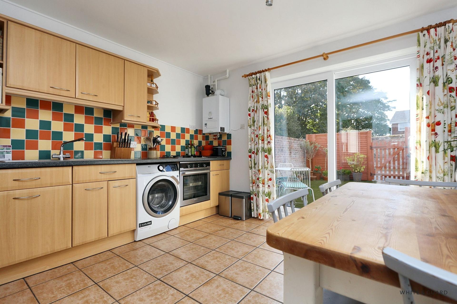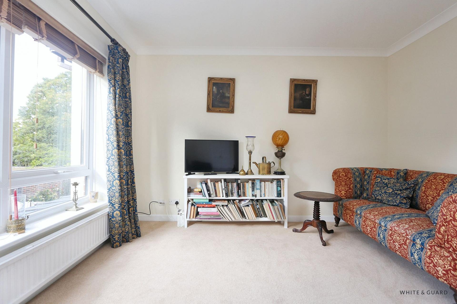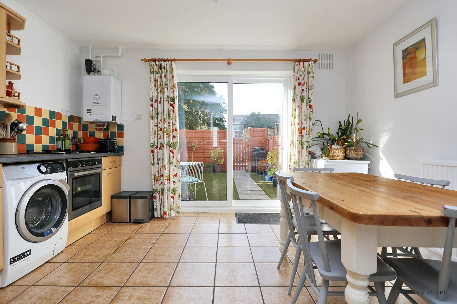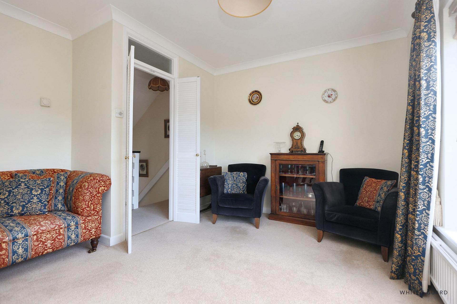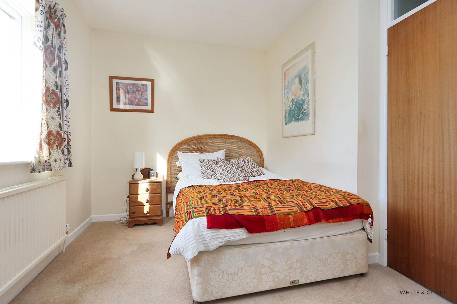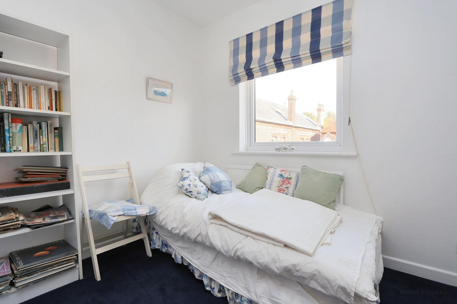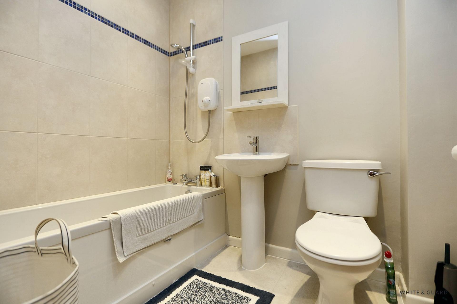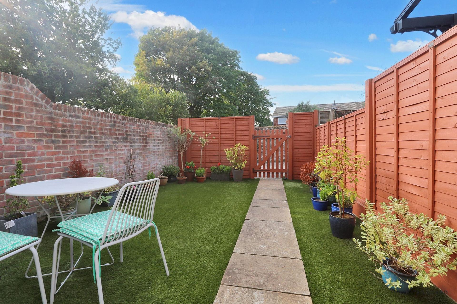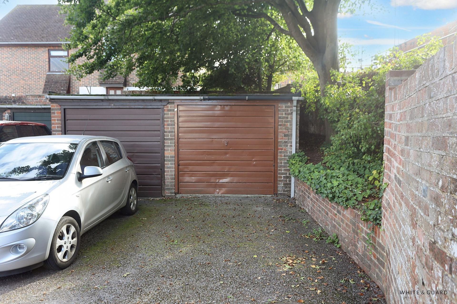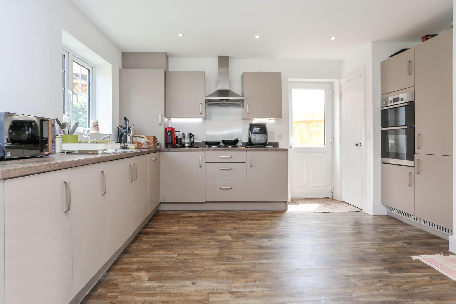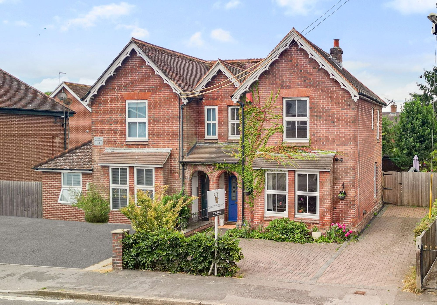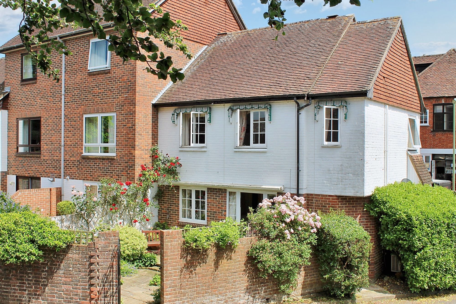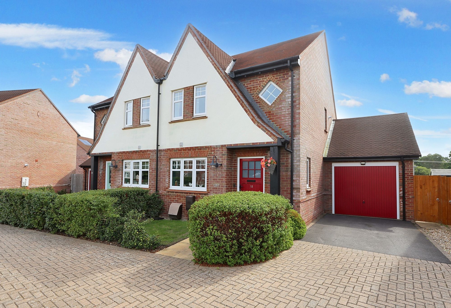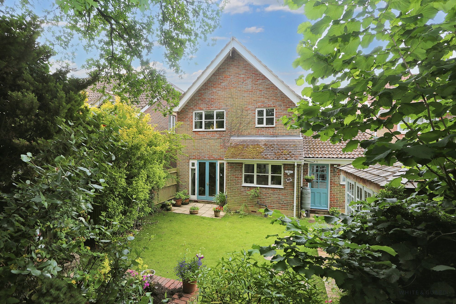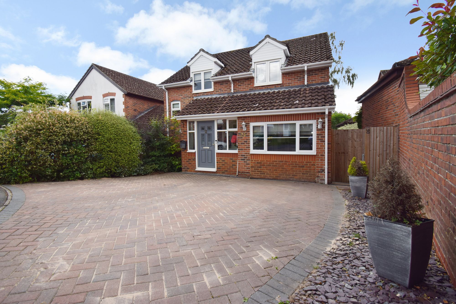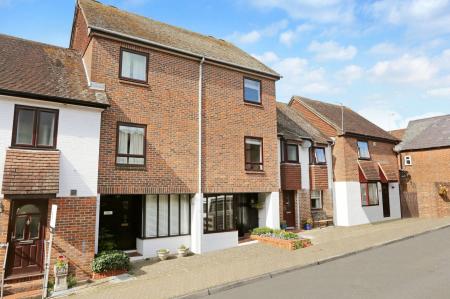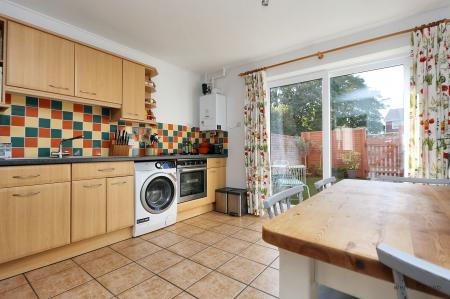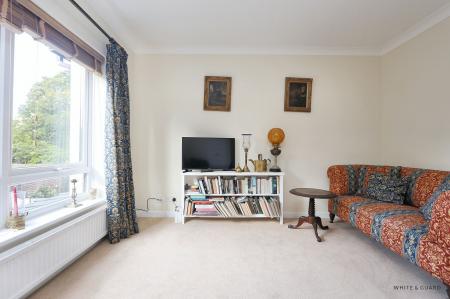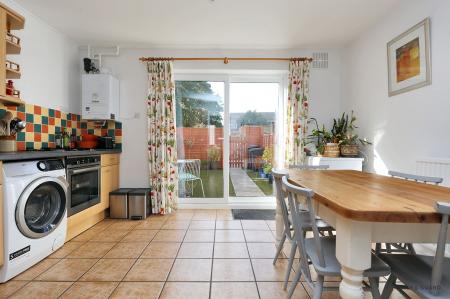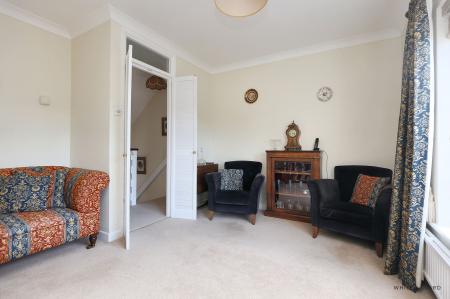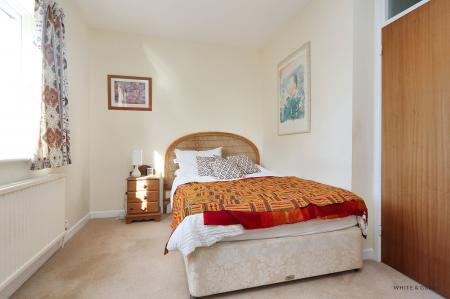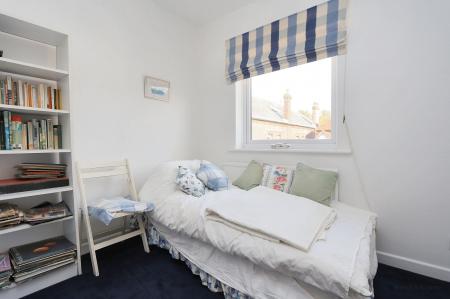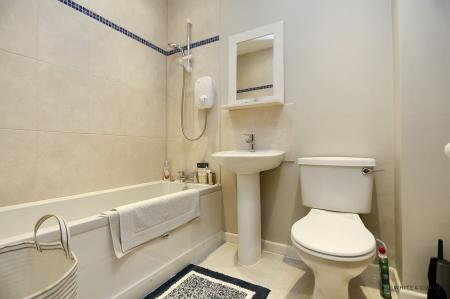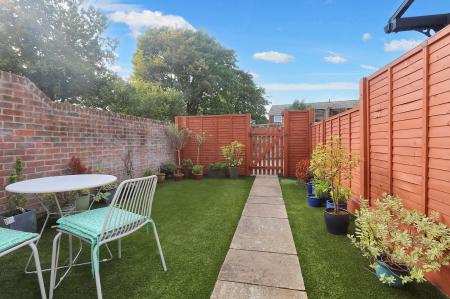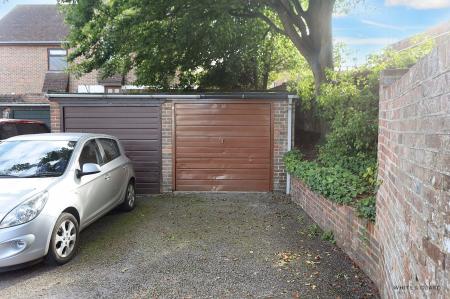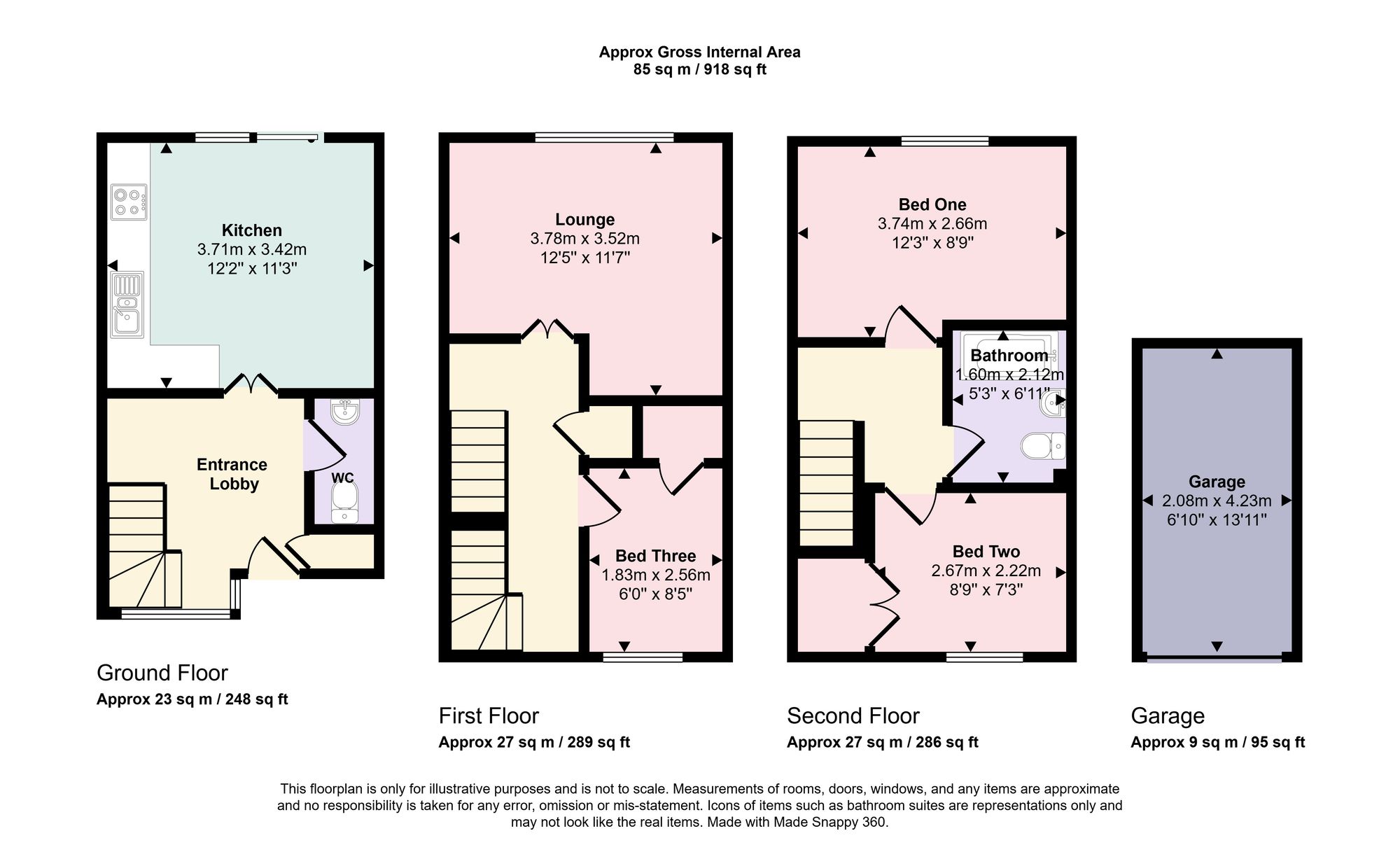- WINCHESTER COUNCIL BAND D
- EPC RATING C
- FREEHOLD
- THREE BEDROOM TOWNHOUSE
- CENTRAL BISHOPS WALTHAM LOCATION
- KITCHEN DINING ROOM
- LOUNGE
- GARAGE
- LOW MAINTENANCE REAR GARDEN
3 Bedroom Terraced House for sale in Southampton
INTRODUCTION
Tucked away in the very heart of Bishops Waltham, 13 Brook Street offers the rare opportunity to live within immediate reach of all that this historic market town has to offer. With cafés, independent shops, everyday amenities and the lively town square just steps from the door, the convenience of this location is hard to overstate.
The property itself unfolds across three well-planned floors, providing flexible accommodation that can adapt to a variety of needs: whether that’s creating separate living areas, a home office, or space for guests. Large windows and a thoughtful layout allow natural light to pour through each level, giving the home an uplifting and welcoming feel.
LOCATION
Bishops Waltham is a quintessential English market town, full of character and history, yet wonderfully placed for modern living. Nestled at the foot of the South Downs, the town offers a unique balance of countryside charm and everyday convenience. Strolling through the high street, you’ll find an inviting mix of independent boutiques, cosy cafés, traditional pubs, and essential services, all set against a backdrop of period architecture and a lively community spirit.
For those needing to travel further afield, Bishops Waltham is exceptionally well connected. To the east lies Portsmouth with its vibrant waterfront and cultural attractions, while to the west, Southampton offers a bustling city centre and excellent shopping. Winchester, with its world-renowned cathedral and charming streets, is just a short journey north. Meanwhile, Botley train station, only a few miles away, provides direct links to London Waterloo, making commuting or city visits straightforward.
INSIDE
Step through the front door into the hallway, with its beech-toned wood flooring, which feels warm and inviting; a space that draws you in and sets the tone for the rest of the home. From here, the house opens into the heart of the ground floor: a generous kitchen and dining space designed for both everyday living and relaxed entertaining.
The tiled flooring is practical and stylish, while the proportions of the room easily allow for a large dining table where friends and family can gather. At the far end, wide French doors frame the view of the garden. Step outside and you’ll find a private, low-maintenance space laid with artificial grass, perfect for morning coffee, summer evenings with a glass of wine, or simply enjoying fresh air without the fuss of constant upkeep. A handy downstairs toilet is hidden away off the entrance hall. A welcomed addition to any busy household.
Climb the stairs to the first floor, where a sense of comfort takes over. The lounge is a cosy retreat, filled with natural light that streams through its windows, making it an uplifting place to unwind at the end of a busy day. Alongside it sits the third bedroom, the smallest of the three, which could be a snug guest room, a study for home working, or even a hobby space. Its flexibility allows it to evolve with your lifestyle.
The second floor reveals the home’s more private spaces. Here, the master bedroom provides a calm, restful atmosphere, while the second bedroom offers generous proportions for family, guests, or simply extra space. A well-appointed family bathroom completes this floor, designed to serve the needs of modern living with ease.
OUTSIDE
The property comes complete with the sought after convenience of a detached garage, suitable for a vehicle to be kept guarded from the elements, or indeed, provide storage. The space in front provides space for an additional car.
SERVICES:
Gas, water, electricity and mains drainage are connected. Please note that none of the services or appliances have been tested by White & Guard
Broadband: Fibre to the Cabinet Broadband Up to 15 Mbps upload speed up to 76 Mbps download speed. This is based on information provided by Openreach.
Energy Efficiency Current: 70.0
Energy Efficiency Potential: 88.0
Important Information
- This is a Freehold property.
- This Council Tax band for this property is: D
Property Ref: cb3b9231-916d-4dc5-bf2a-6cdee6f9e2f3
Similar Properties
Sandy Hill Close, Waltham Chase, SO32
4 Bedroom Detached House | Offers in excess of £450,000
The Fulford is a thoughtfully designed detached family home that was built by Linden Homes. The property enjoys a corner...
Winchester Road, Bishops Waltham, SO32
3 Bedroom Semi-Detached House | Offers in excess of £425,000
Ideally positioned and only a short stroll from the village centre, this beautiful period family home offers both space...
Brook Street, Bishops Waltham, SO32
3 Bedroom Semi-Detached House | Offers in excess of £425,000
Set within the centre of Bishops Waltham, this well presented three bedroom house is available for sale with no forward...
Hawthorn Grove, Waltham Chase, SO32
3 Bedroom Semi-Detached House | £455,000
Presented in exceptional cosmetic order this modern three bedroom semi-detached home, enjoys a delightful setting overlo...
Larkspur Close, Swanmore, SO32
3 Bedroom Detached House | Offers in excess of £475,000
Situated within easy reach of both Swanmore College and Swanmore Primary School this three bedrooms detached home is off...
Siskin Close, Bishops Waltham, SO32
3 Bedroom Detached House | Offers in excess of £475,000
An extended and much improved three bedroom detached home in Bishops Waltham. Located within a quiet cul-de-sac this bea...

White & Guard (Bishops Waltham)
Brook Street, Bishops Waltham, Hampshire, SO32 1GQ
How much is your home worth?
Use our short form to request a valuation of your property.
Request a Valuation
