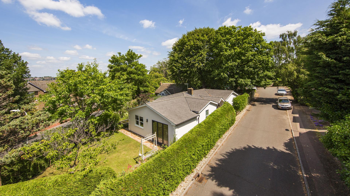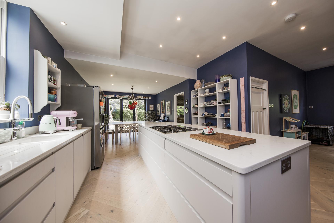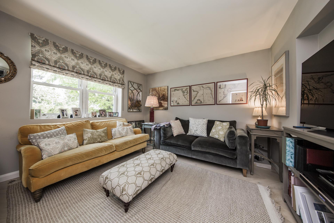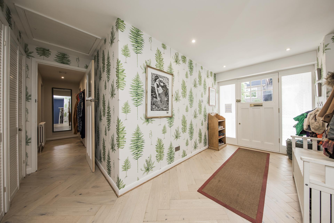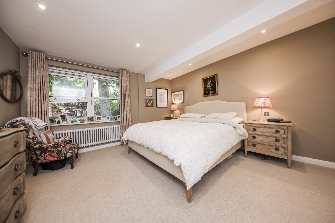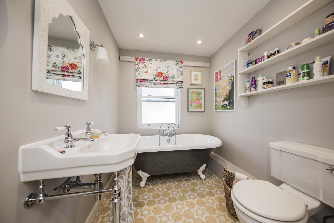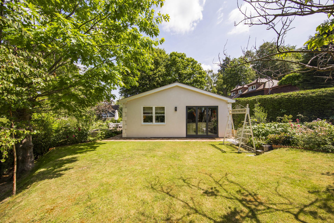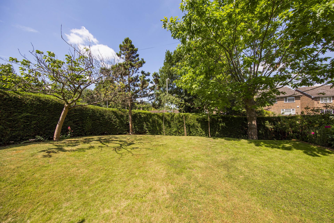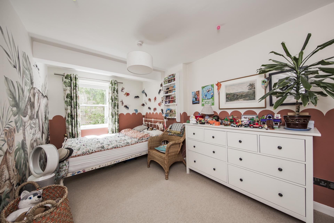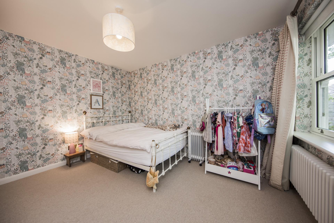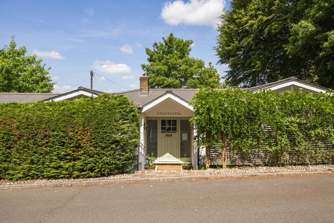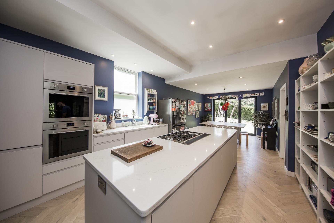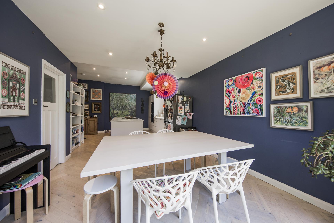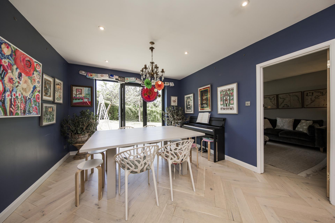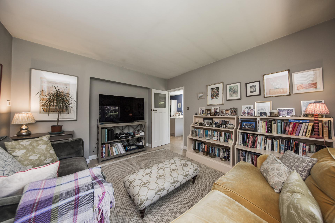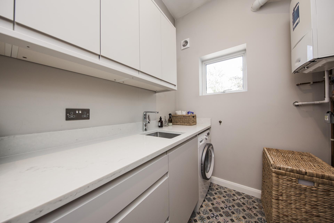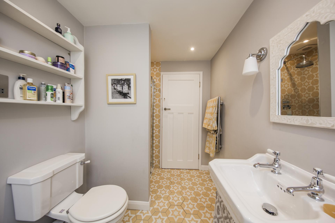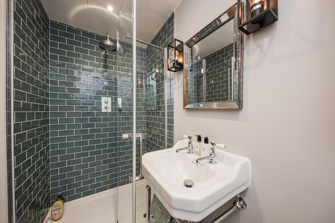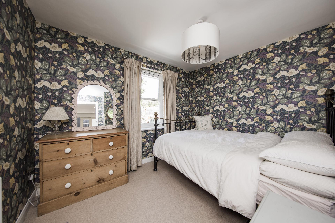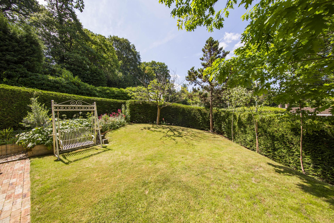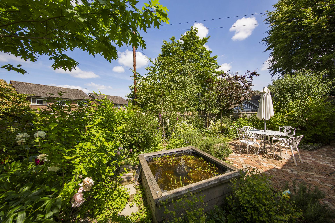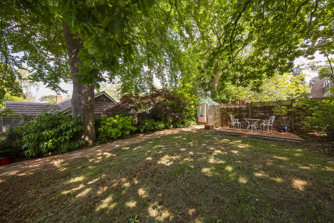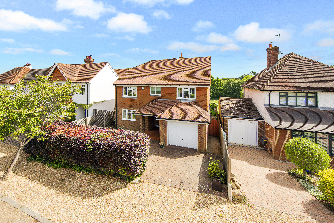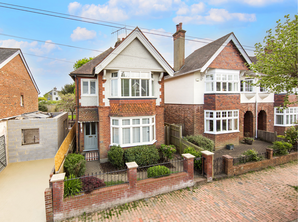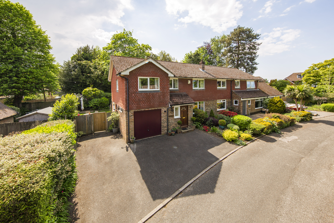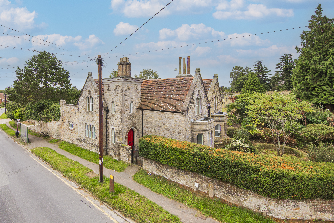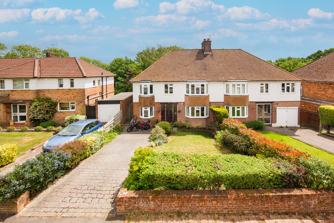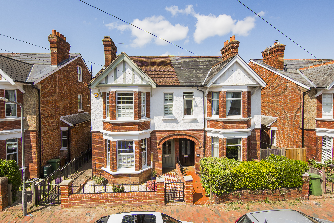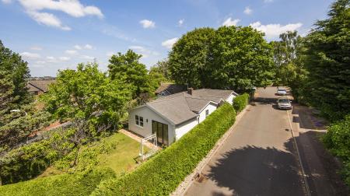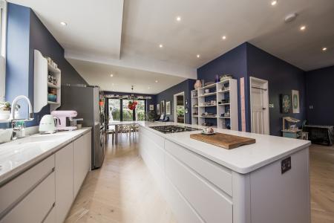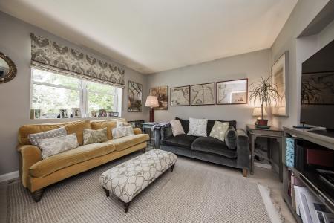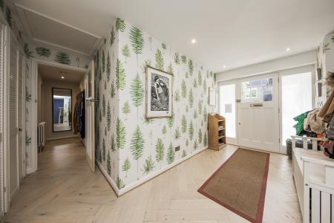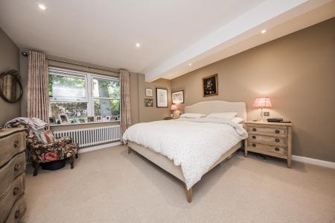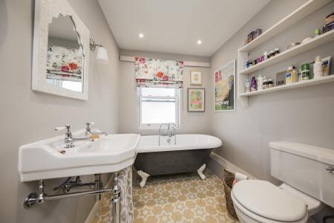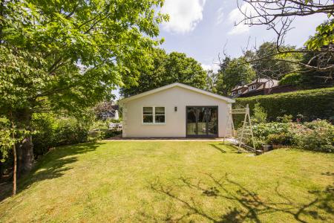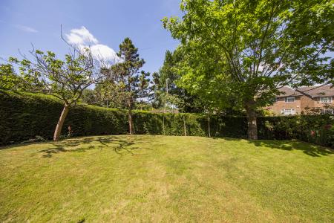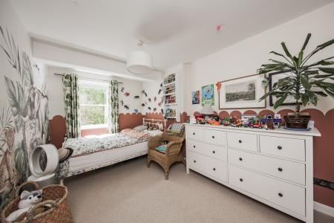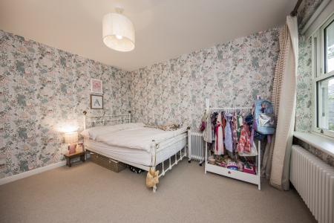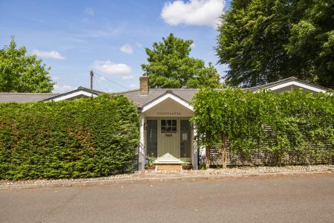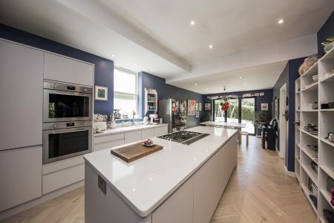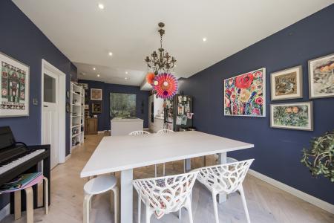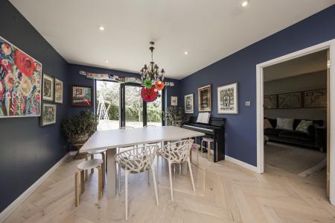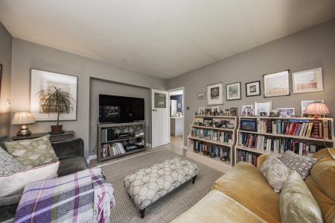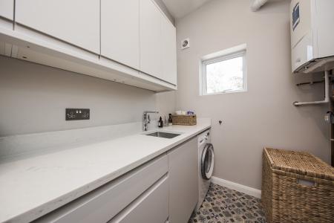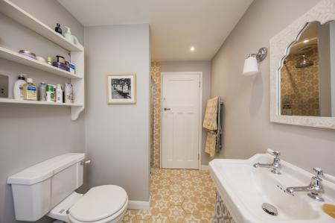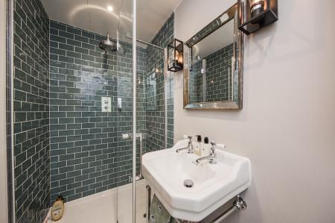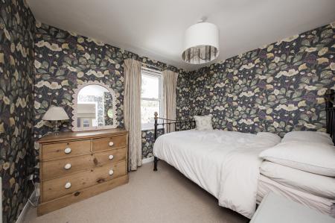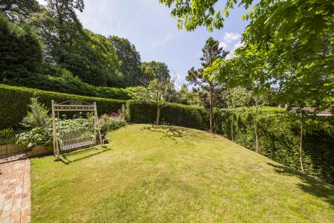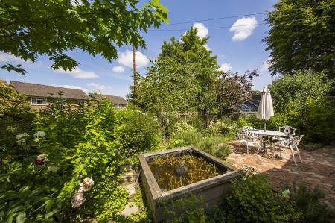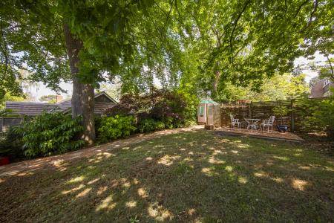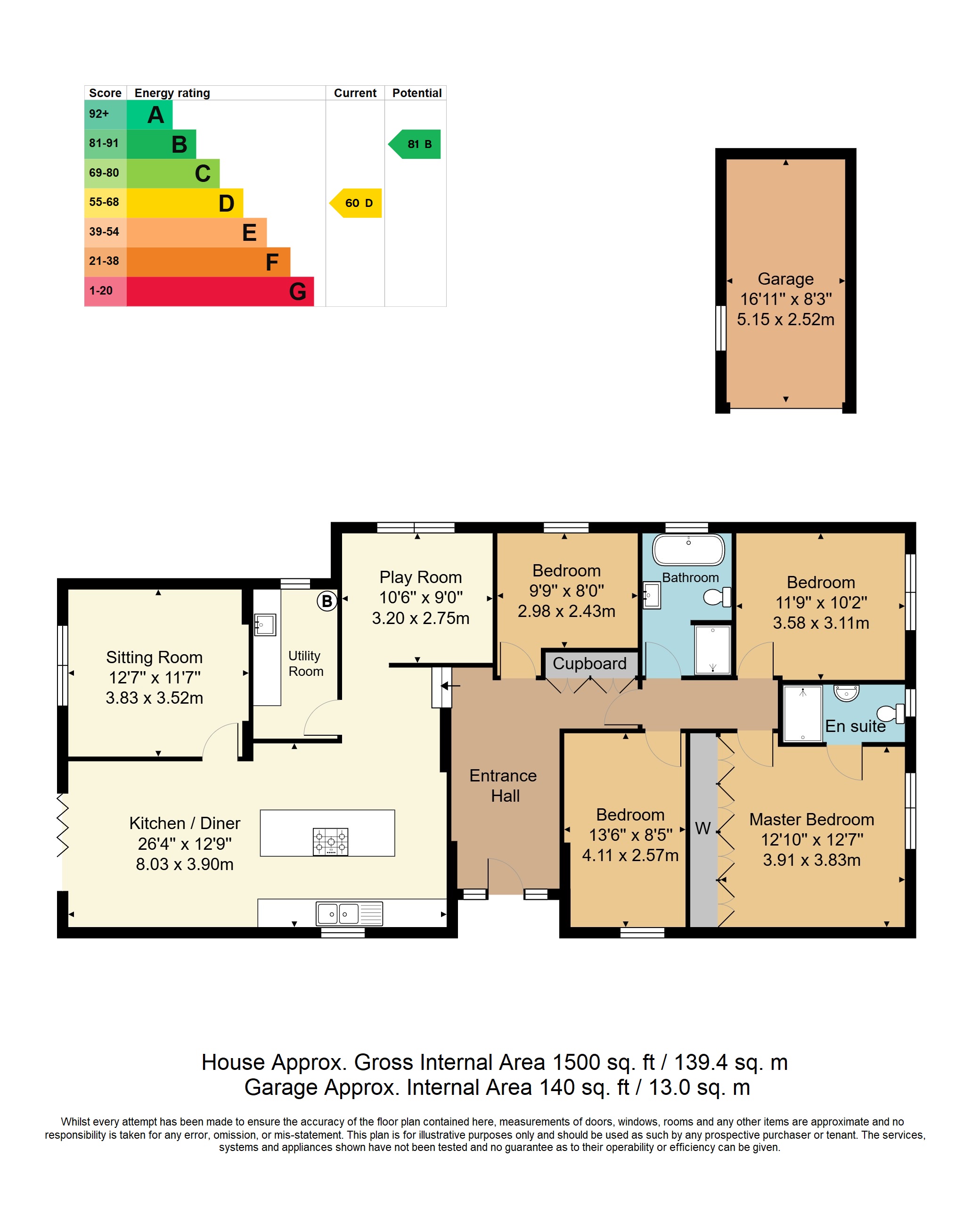- Split-level Detached Property
- Four Double Bedrooms
- St. James Quarter of town
- Excellent Standard of Presentation
- Garage & Off Road Parking
- Energy Efficiency Rating: D
- En-Suite To Master Bedroom
- Areas of Underfloor Heating
- Open Plan Design
- Well Stocked Wrap Around Gardens
4 Bedroom Detached House for sale in Tunbridge Wells
The beneficiary of an extensive refurbishment and extension project under the direction of the current owners, a beautifully presented, four double bedroom, split-level detached house in the St. James quarter of Tunbridge Wells. The property has been thoughtfully designed to support a contemporary lifestyle with a large and open plan kitchen/dining area with further separate reception space, an entirely separate lounge and four double bedrooms and a further family bathroom on the upper level with an en-suite to the main bedroom. A glance at the attached photographs will give an indication as to the quality of the work undertaken and the thought therein. Less obvious will be the underfloor heating to the lower level, the quality of the kitchen and sanitaryware and the limed parquet style flooring throughout, alongside attractive touches like bi-fold doors leading to the wrap around rear gardens, generous parking and an excellent Tunbridge Wells location. The aforementioned gardens have been intelligently planned to provide several areas for entertaining alongside other areas of attractive mature shrub plantings. This home is truly an original and is likely to be a very happy family home once again for viewers quick enough to book early viewings.
Large Entrance Hallway - Inner Lobby - Master Bedroom With En-Suite - Three Further Double Bedrooms - Family Bathroom - Open Plan Kitchen/Dining/Snug With Bi-Fold Doors To Garden - Utility Room - Lounge - Wrap Around Gardens - Garage & Off Road Parking
Access is via partially glazed front door with six inset glass panels leading to:
LARGE ENTRANCE HALLWAY: Good areas of limed engineered wooden flooring, two opaque windows returning to the front, feature radiator, areas of fitted coat hooks, inset spotlights to the ceiling. Two sets of louvered doors, each with areas of fitted shelving and excellent storage space. Door leading to:
INNER LOBBY: Limed engineered wooden flooring, feature radiator, further coat hooks. Doors leading to:
BEDROOM: Of an excellent size and with good space for a double bed and associated bedroom furniture. Carpeted, feature radiator. Double glazed sash window to the front.
BEDROOM: Of an especially good size and with ample room for a large bed and associated bedroom furniture. Carpeted, feature radiator, inset spotlights to the ceiling. A bank of fitted wardrobes. Double glazed sash windows to the side with views over private gardens. Door leading to:
EN-SUITE SHOWER ROOM: Of a contemporary style. Shower cubicle with sliding glass screens and metro style tiling and single head over, feature wall mounted wash hand basin, low level WC. Feature tiled floor, wall mounted towel radiator, inset spotlights to the ceiling, extractor fan. Opaque double glazed window to the side.
BEDROOM: Carpeted, feature radiator. Space for a double bed and associated bedroom furniture. Double glazed sash windows with views over private gardens and fitted roller blind.
FAMILY BATHROOM: Wall mounted wash hand basin, low level WC, feature roll top bath with mixer tap over and single head shower attachment, shower cubicle with glass door. Feature tiled floor, areas of fitted shelving, extractor fan. Opaque double glazed window to the rear with fitted Roman blind.
BEDROOM: Carpeted, radiator. Space for double bed and associated bedroom furniture. Double glazed sash windows to the rear.
OPEN PLAN KITCHEN/DINING/SNUG AREA: Snug: This is adjacent to the kitchen area with limed engineered wooden flooring with underfloor heating, inset LED spotlights to the ceiling, various media points. Ample space for lounge furniture. Two sets of double glazed sash windows to the rear. Door to utility room.
Kitchen Area: Of an attractive contemporary style and fitted with a range of white matt wall and base units and a quartz work surface. Feature island with quartz work surface and good general storage space, inset five ring gas hob with adjacent extractor. Integrated 'Smeg' double electric oven. Inset one and a half bowl sink with mixer tap over. Integrated dishwasher, space for a large American style fridge/freezer. Limed engineered wooden flooring with underfloor heating, inset LED spotlights to the ceiling. Opaque double glazed windows to the front. This is open to:
Dining Area: Limed engineered wooden flooring with underfloor heating. Ample space for a dining table, chairs and associated furniture. Double glazed bi-fold door leading to the garden. Further door leading to:
UTILITY ROOM: Fitted with a range of contemporary wall and base units with a quartz work surface. Space for washing machine and tumble dryer. Inset single bowl stainless steel sink with mixer tap over. Wall mounted 'Worcester' boiler, wall mounted electrical consumer unit. Feature tiled floor, inset LED spotlights to the ceiling, extractor fan. Double glazed window to the side.
LOUNGE: Limed engineered wooden flooring with underfloor heating, various media points. Ample space for lounge furniture and entertaining. Two sets of double glazed sash windows to the side with a Roman blind.
OUTSIDE: The property enjoys well maintained and well stocked attractive gardens effectively wrapping around the house. A combination of retaining hedging and fencing. Good areas of lawn and further areas of well stocked shrub beds with mature plantings. A path leads along the front of the house to the front door set to stone chippings with further raised bedding. A number of mature specimen trees. Raised water feature area. Outside space set to herringbone brickwork ideal for entertaining. A brick path leads along the rear of the property to a further raised lower maintenance area, external tap, external storage space. This continues through the adjacent gardens which are mostly laid to lawn with wooden fencing and a further raised entertaining area leading to both a garage and off road parking space for three vehicles at the rear. There is also a detached greenhouse.
SITUATION: The property is located in the St. James quarter of Tunbridge Wells with excellent proximity to St. James Church and St. James Primary School as well as other highly regarded local schools, the town centre and Grosvenor & Hilbert park. Tunbridge Wells has a wide range of social, retail and educational facilities including a number of sports and social clubs, two theatres, a run of principally independent retailers, restaurants and bars between The Pantiles and Mount Pleasant and also along Camden Road with further multiple offerings at The Royal Victoria Place shopping precinct and nearby North Farm. Tunbridge Wells is rightly popular with waves of buyers looking for excellent quality schooling and many of the towns best schools are readily accessible from this home. The town also has two main line stations offering fast and frequent services to London termini and is well connected for the A21 trunk road that leads to the M25.
TENURE: Freehold
COUNCIL TAX BAND: F
VIEWING: By appointment with Wood & Pilcher 01892 511211
ADDITIONAL INFORMATION: Broadband Coverage search Ofcom checker
Mobile Phone Coverage search Ofcom checker
Flood Risk - Check flooding history of a property England - www.gov.uk
Services - Mains Water, Gas, Electricity & Drainage
Heating - Gas Fired Central Heating
Important Information
- This is a Freehold property.
Property Ref: WP1_100843037372
Similar Properties
4 Bedroom Detached House | Guide Price £800,000
Located in the exclusive private road of Rustwick, a 4 bedroom detached family home enjoying a lovely quiet position wit...
Stephens Road, Tunbridge Wells
4 Bedroom Detached House | £795,000
Located in the St. Johns quarter of Tunbridge Wells and considered an excellent opportunity for further development (STP...
4 Bedroom Semi-Detached House | £795,000
Situated in a highly desirable cul-de-sac location this four bedroom, 2 bathroom semi-detached house offers pretty garde...
Benhall Mill Road, Tunbridge Wells
5 Bedroom Detached House | £825,000
Rare opportunity to acquire a substantial 5 bedroom detached gatehouse situated on the rural outskirts of Royal Tunbridg...
Newlands Road, Tunbridge Wells
5 Bedroom Semi-Detached House | £825,000
A semi detached five bedroom family home situated in the ever popular St Johns area of town, offering spacious and famil...
Stephens Road, Tunbridge Wells
4 Bedroom Semi-Detached House | Guide Price £825,000
GUIDE PRICE £825,000 - £850,000. Beautifully presented 4 bedroom Edwardian home in sought-after St. Johns, close to top...

Wood & Pilcher (Tunbridge Wells)
Tunbridge Wells, Kent, TN1 1UT
How much is your home worth?
Use our short form to request a valuation of your property.
Request a Valuation
