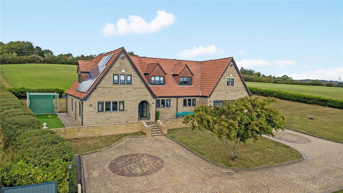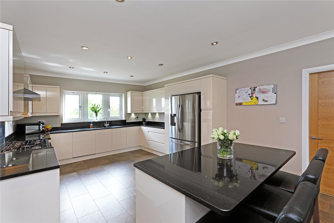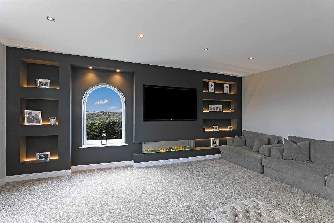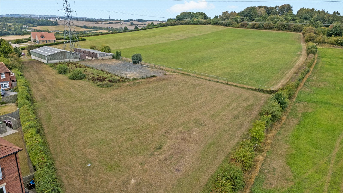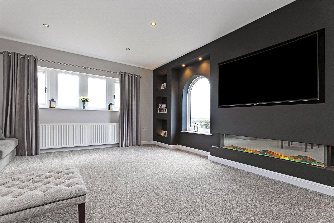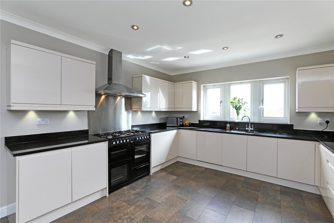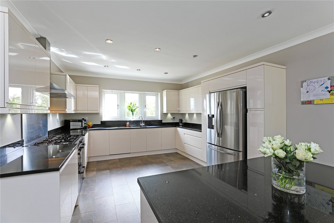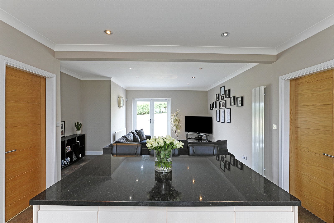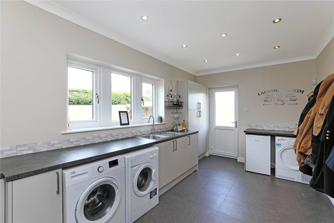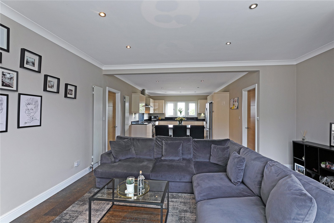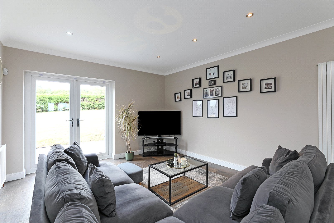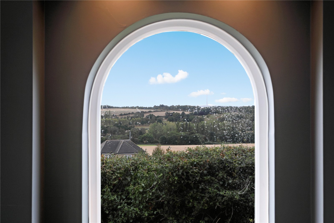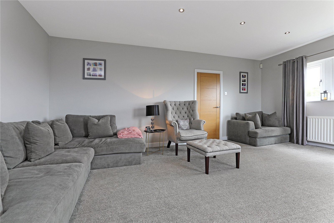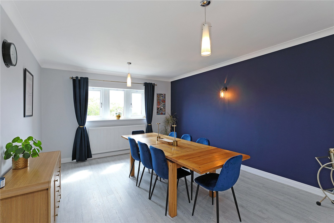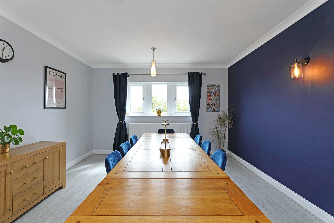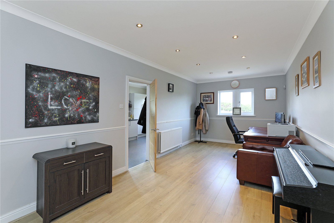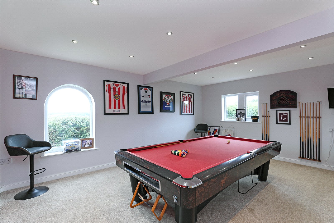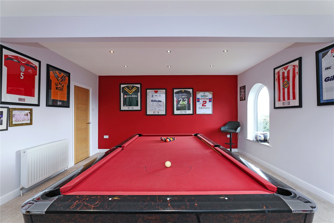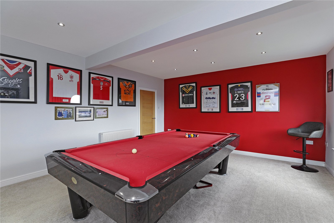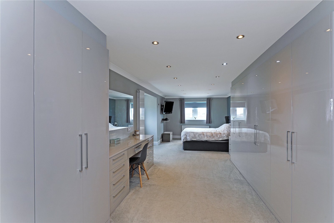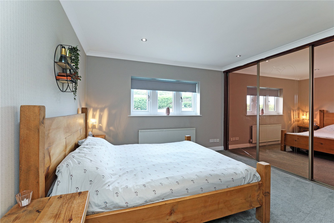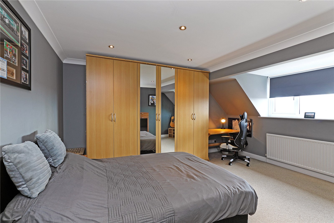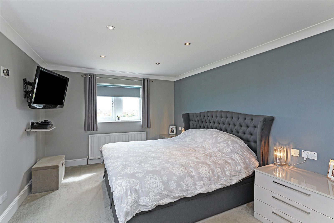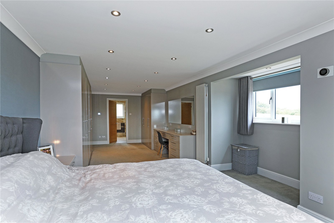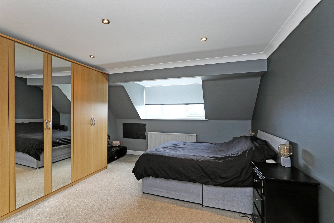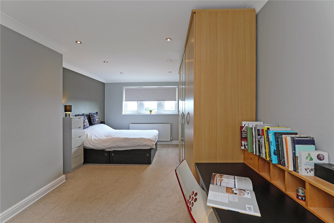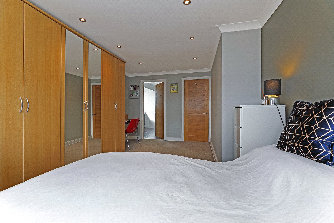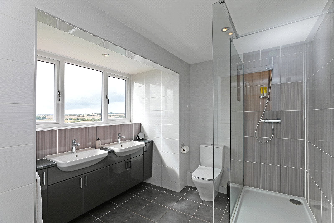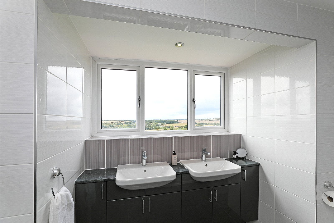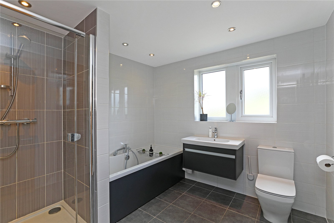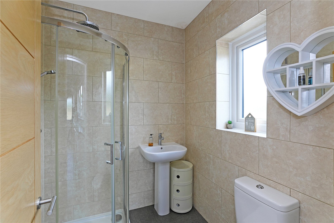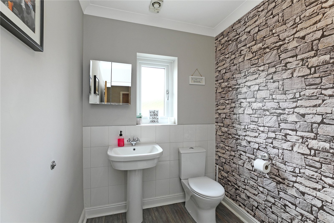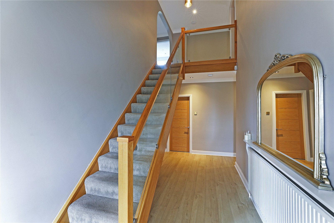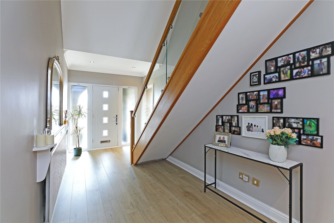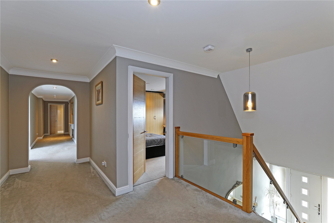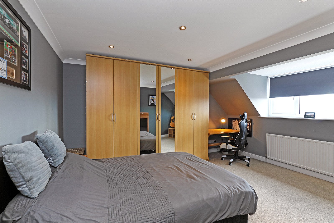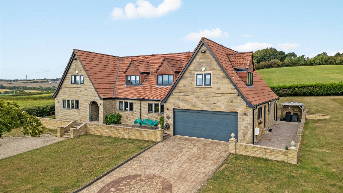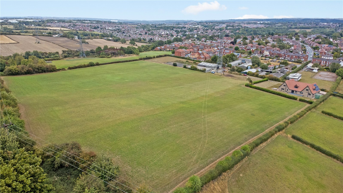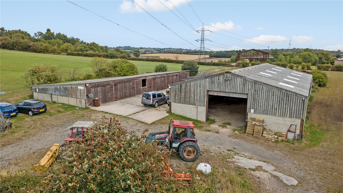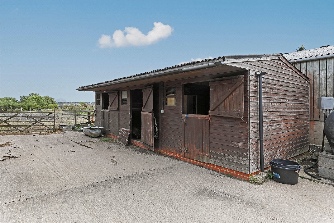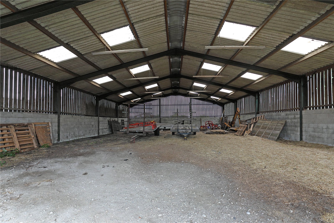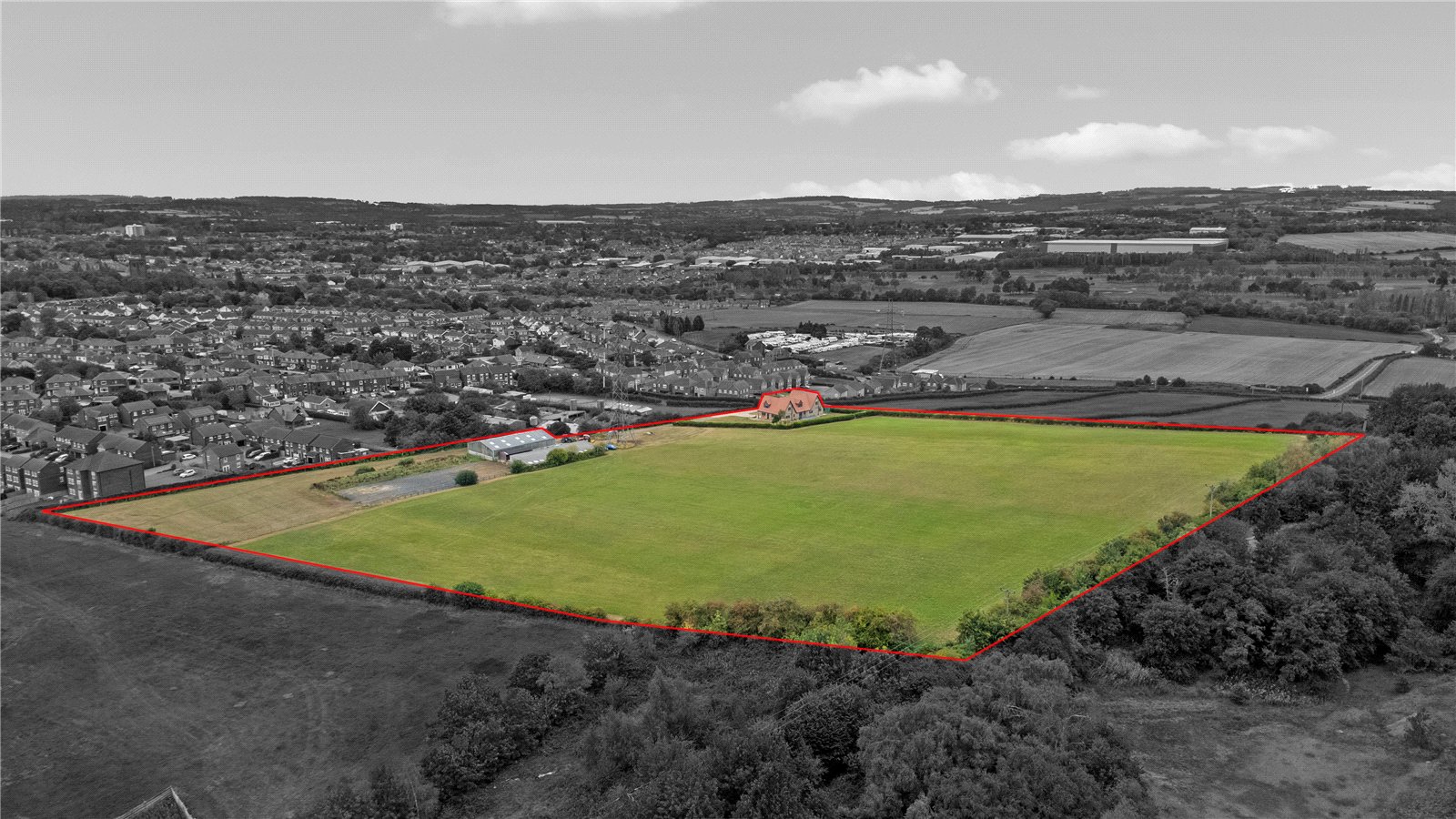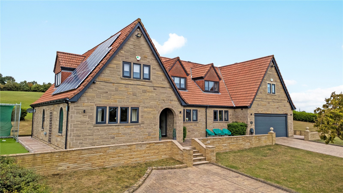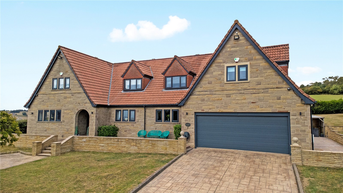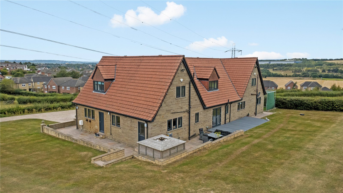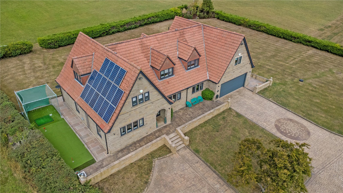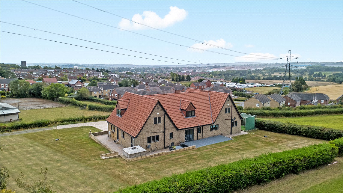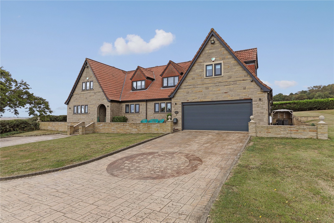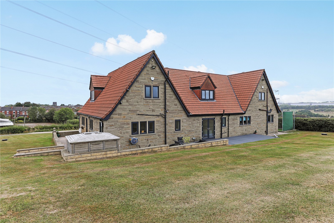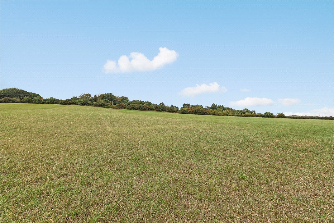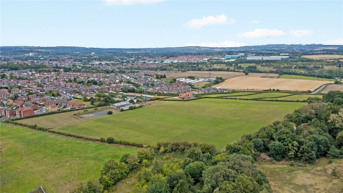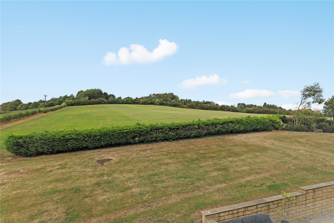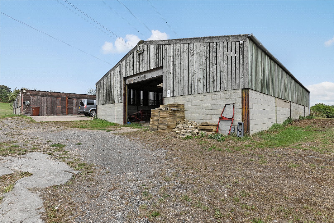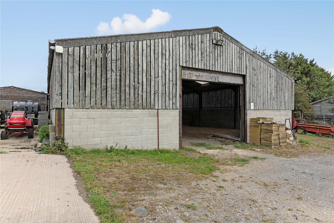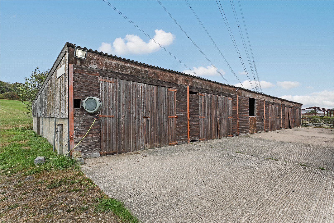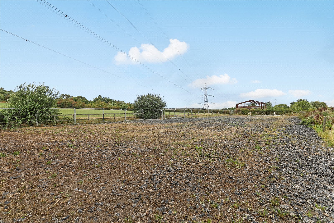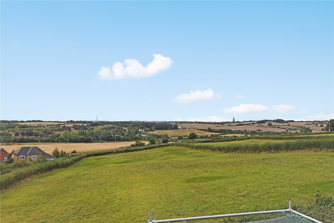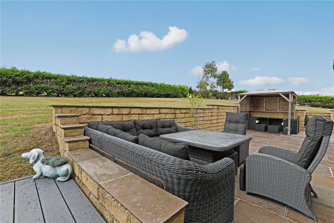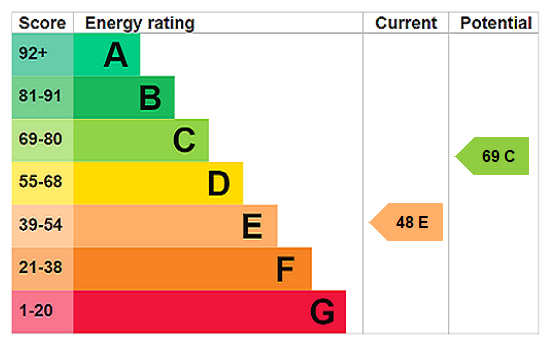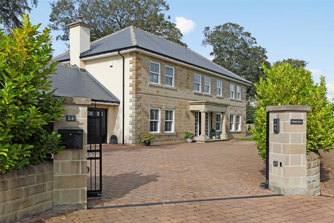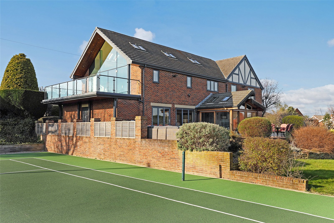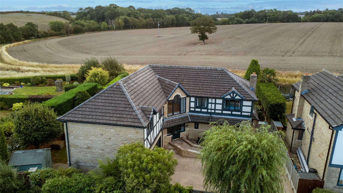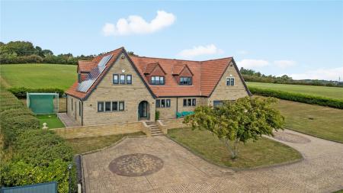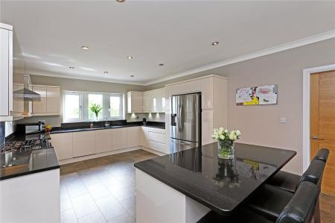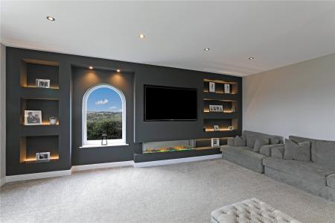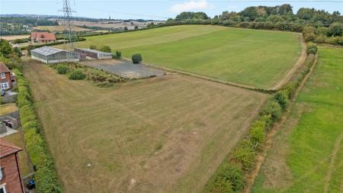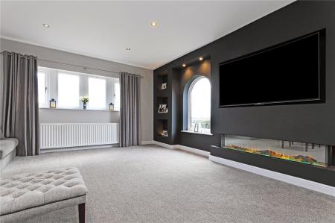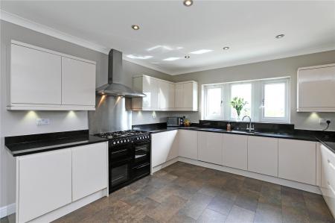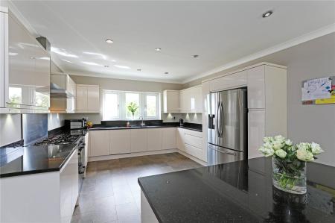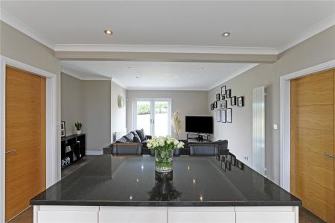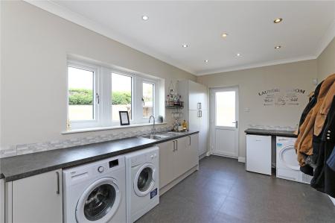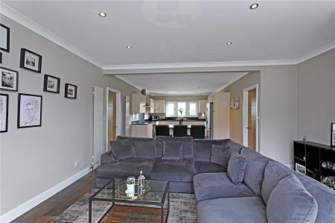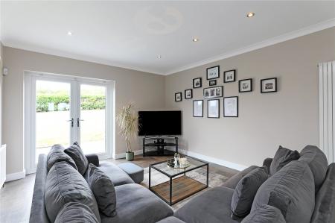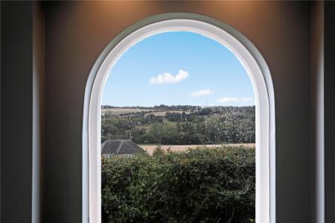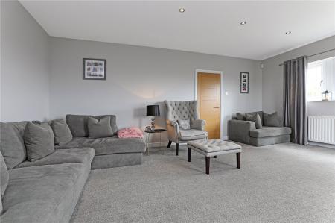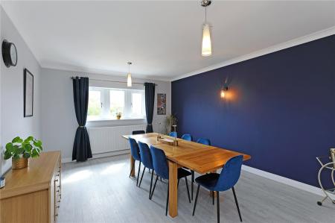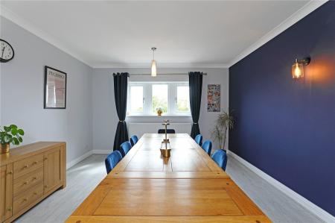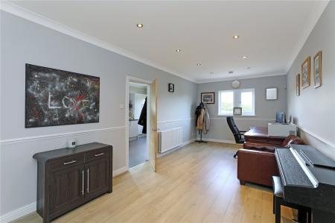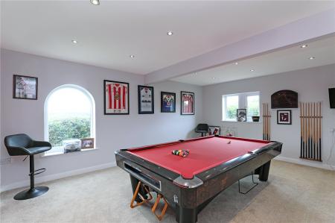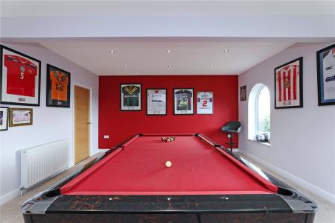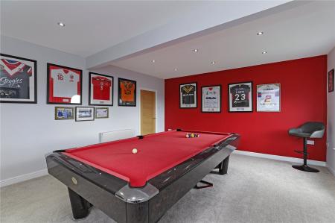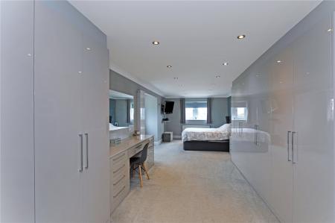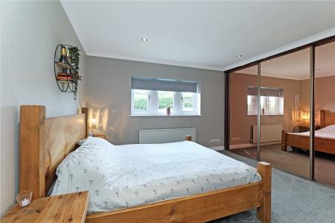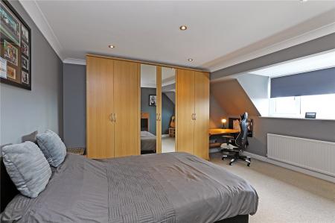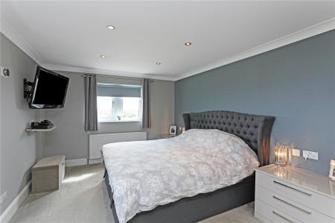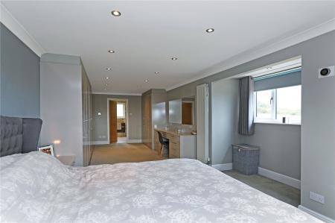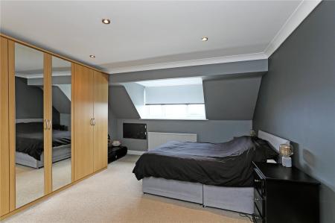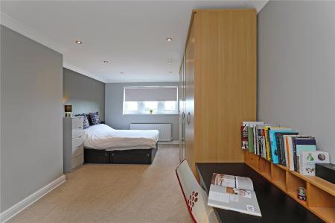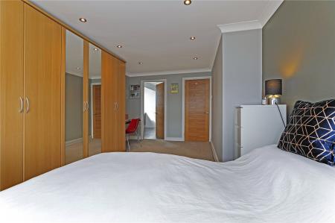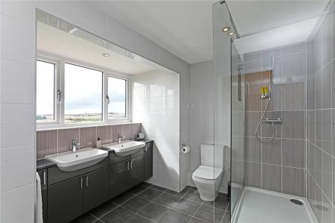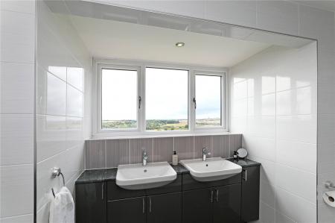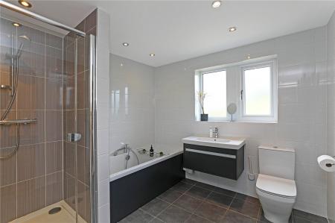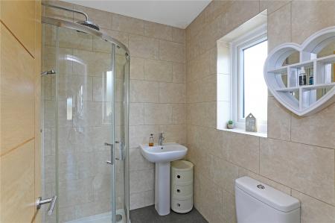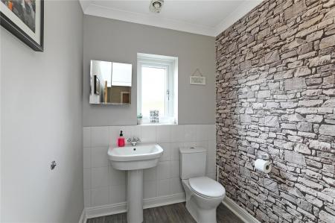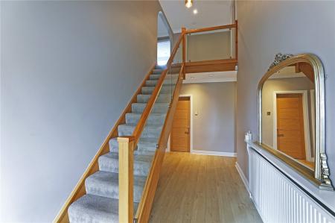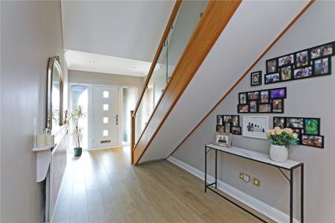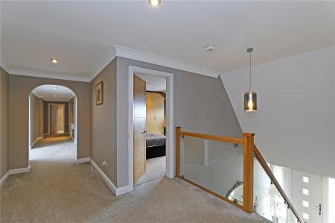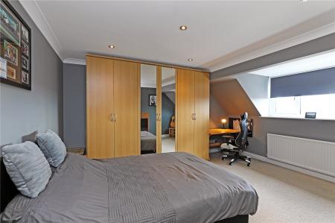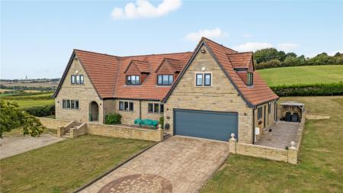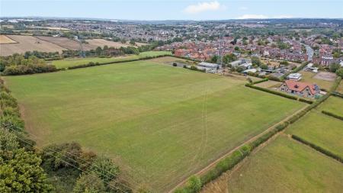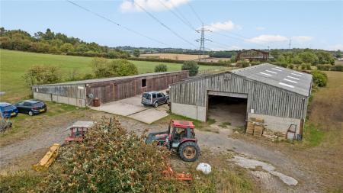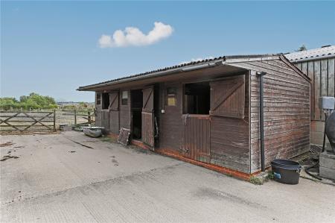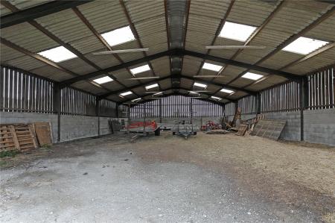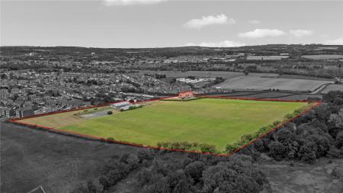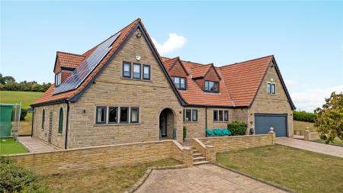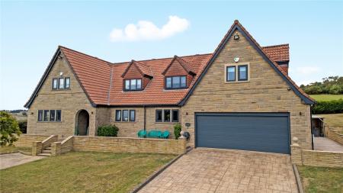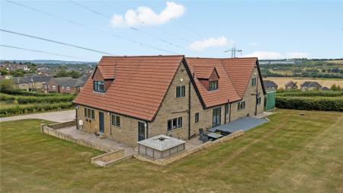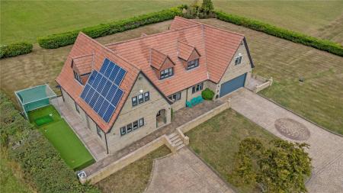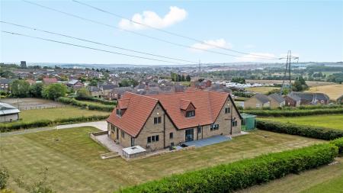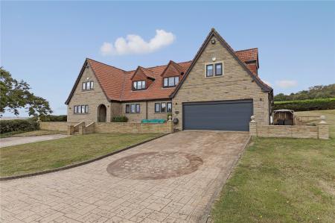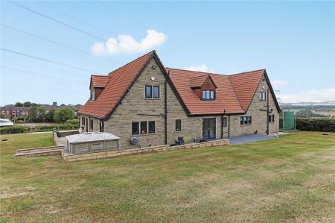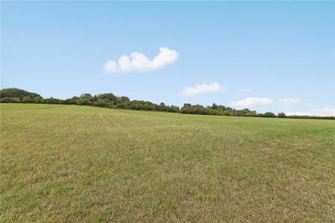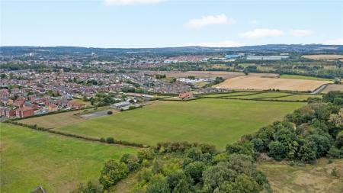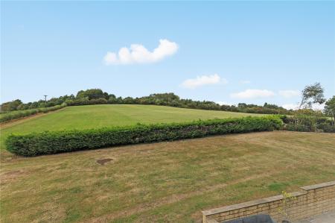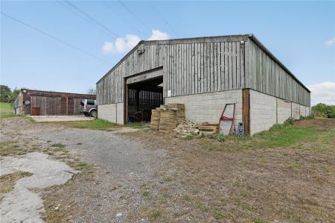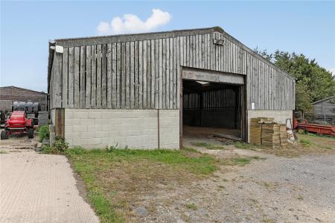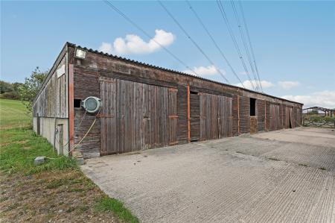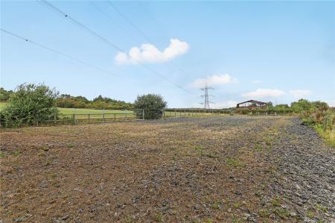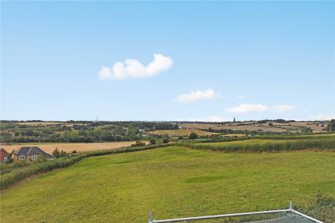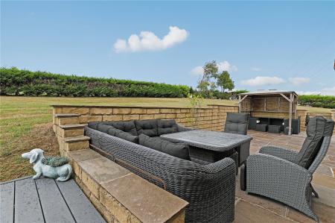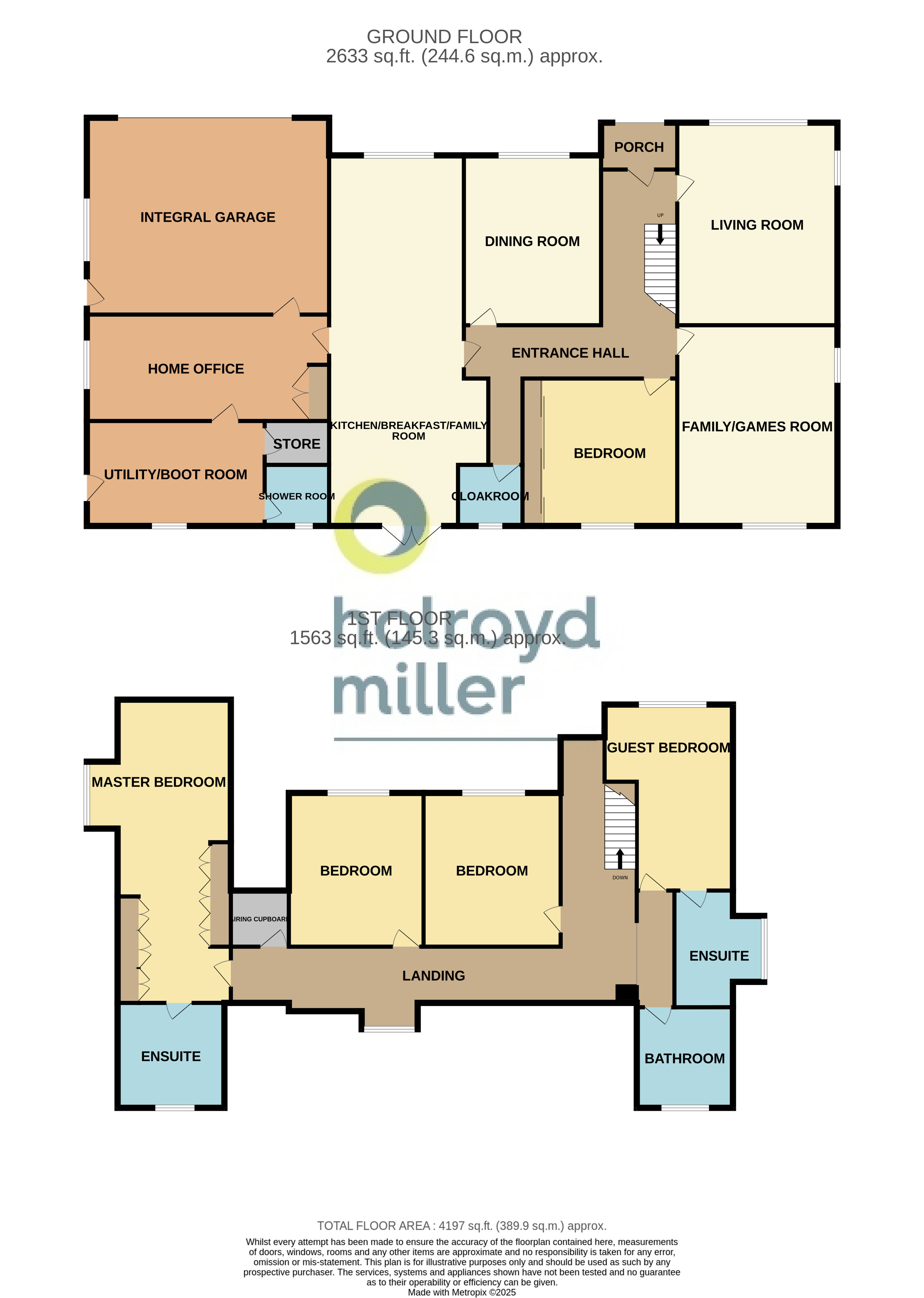5 Bedroom House for sale in Wakefield
Individually designed detached family home occupying an elevated position above Wrenthorpe village with 11acres, together with stabling, barn and outbuilding. Planning passed for two dwellings. Viewing Essential.
Holroyd Miller have pleasure in offering for sale "Gables Farm" a truly unique opportunity to acquire an individual stone built detached family home, occupying an elevated position with views towards Low Laithes and beyond, yet offering a convenient position within easy reach of J40 and J41/M1 for those travelling further afield, having the additional benefit of stables, barn and outbuilding with adjacent farmland amounting to 11acres on the edge of Wrenthorpe village and its amenities. Planning has been passed for two dwellings on the existing barns. The accommodation briefly comprises reception hallway, living room, family/games room, ground floor, bedroom, cloakroom/wc, formal dining room, open plan kitchen/breakfast room, large home office, adjacent utility/boot room, ground floor shower room. To the first floor, four double bedrooms, three bathrooms. Integral double garage, ample parking, formal lawn gardens and patio area enjoying panoramic views and beyond. Offered with No Chain.
Outer Entrance Porch Leads to...
Reception Hallway With laminate wood flooring, feature open staircase with oak hand rail and glass balustrade, double glazed window and composite double glazed entrance door, single panel radiator.
Cloakroom With pedestal wash basin, low flush w/c, tiling, laminate wood flooring, single panel radiator.
Living Room 19'2" x 15'1" (5.84m x 4.6m). With double glazed window makes the most of the views, feature double glazed arch window to the side, feature wall mounted electric fire, downlighting to the ceiling, feature recess shelving, central heating radiator.
Family/Games Room 19' x 15'2" (5.8m x 4.62m). With double glazed window and feature double glazed arch window with downlighting to the ceiling, central heating radiator.
Ground Floor Bedroom 13'11" (4.24m) x 12'7" (3.84m) to wardrobe fronts. Having full length fitted mirrored wardrobes, downlighting to the ceiling, double glazed window, single panel radiator.
Formal Dining Room 16' x 12'10" (4.88m x 3.9m). With laminate wood flooring, double glazed window, one wall light point, single panel radiator.
Stunning Open Plan Kitchen/Diner/Family Room 33'8" (10.25m) x 12'10" (3.90m) opening to 15'5" (4.71m). A light and airy room with double glazed window to the front, double glazed French doors to the rear. Kitchen area fitted with a matching range of high gloss cream fronted wall and base units, contrasting granite worktops extending to centre island and breakfast bar, Karndean flooring, a range of built in appliances with Range oven with extractor hood over, integrated dishwasher, downlighting to the ceiling, two feature radiators.
Home Office 23' x 10' (7m x 3.05m). Having built in storage cupboards, access door to garage, laminate wood flooring, downlighting to the ceiling, double glazed window, double panel radiator.
Utility/Boot Room Having stainless steel sink unit, single drainer, a range of base units, worktop areas, plumbing for automatic washing machine, tiling between the worktops and wall units, downlighting to the ceiling, double glazed window and rear entrance door.
Storage Cupboard and Combined Shower Room Having pedestal wash basin, low flush w/c, corner shower cubicle, tiling, double glazed window, chrome heated towel rail.
Stairs Lead to...
Spacious Landing With glass balustrade and oak handrail, double glazed window, large boiler cupboard providing excellent storage.
Guest Bedroom to Front 17'8" (5.38m) x 9' (2.75m) opening to 10'8" (3.26m). With double glazed window having open views, downlighting to the ceiling, single panel radiator.
Ensuite Shower Room Having twin wash hand basins set in back to wall furniture with low flush w/c, walk-in shower, tiled to the walls, heated towel rail, double glazed window.
House Bathroom Furnished with modern white suite comprising wash hand basin set in vanity unit, low flush w/c, panelled bath with shower attachement, separate shower cubicle, tiling to the walls, double glazed window, heated towel rail.
Bedroom to Front 12'10" x 14'6" (3.9m x 4.42m). With double glazed window making the most of the views, downlighting to the ceiling, single panel radiator.
Bedroom to Front 12'10" x 14'5" (3.9m x 4.4m). With double glazed window, downlighting to the ceiling, open views, single panel radiator.
Master Bedroom 29'2" (8.88m) x 10'8" (3.24m) opening to 13'7" (4.13m). With two double glazed dual aspect windows, two sets of high gloss fitted wardrobes with drawer units, downlighting to the ceiling, two central heating radiators.
Ensuite Shower Room Comprising twin wash hand basins set in vanity unit, low flush w/c, panelled bath with shower attachment, separate shower cubicle with marble tiled walls, fitted vanity mirror, electric shaver point, underfloor heating, heated towel rail.
Outside The property is accessed along a private drive with automated gates leading to attractive block paved parking and driveway providing ample parking for visitors leading to integral double garage (7.22m x 5.60m) with automated door, central heating boiler, double glazed window and pedestrian access door, power and light laid on, formal lawn gardens surround the property with patio areas and outside seating retaining a high degree of privacy making the most of the views. Adjacent to the property is a stable block together with barn and outbuilding providing excellent storage and for those with equestrian requirements there is an arena together with approx. 11 acres of farm land which could easily be turned to paddocks if so required.
Important Information
- This is a Freehold property.
Property Ref: 980336_HOM250246
Similar Properties
Westfield Grove, Ackworth, Pontefract, West Yorkshire, WF7
4 Bedroom House | £1,500,000
Wellgarth Manor an impressive ashlar stone fronted Georgian style detached residence offering sumptuous and stylish fami...
Painthorpe Lane, Crigglestone, Wakefield, West Yorkshire, WF4
5 Bedroom House | £1,150,000
Stunning individual detached family home with large garden plot with all weather tennis court. Offering privacy with Det...
Applehaigh Lane, Notton, Wakefield, West Yorkshire, WF4
5 Bedroom House | £950,000
Stone built modern detached family home, with three reception rooms, six bedrooms, three bathrooms. Open south facing vi...

Holroyd Miller Wakefield (Wakefield)
Newstead Road, Wakefield, West Yorkshire, WF1 2DE
How much is your home worth?
Use our short form to request a valuation of your property.
Request a Valuation
