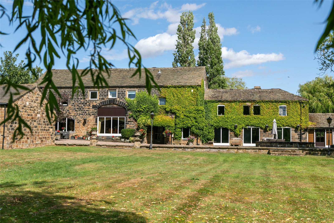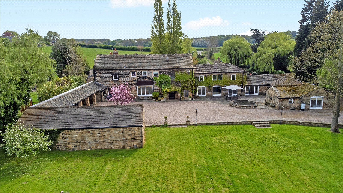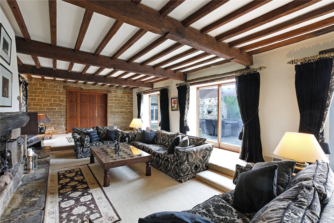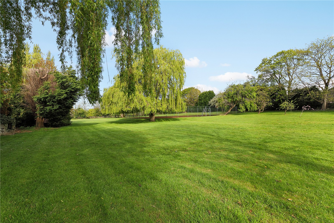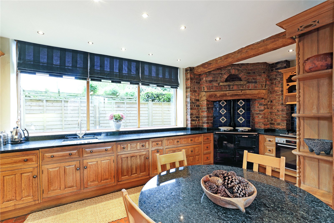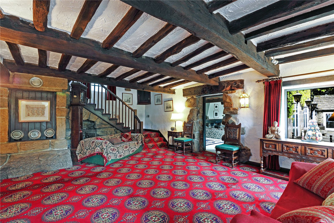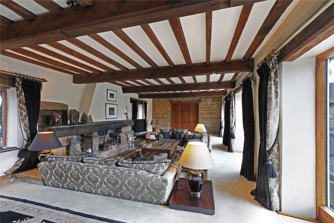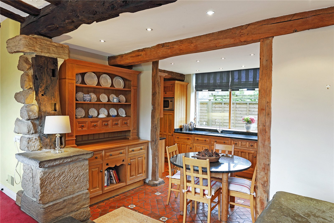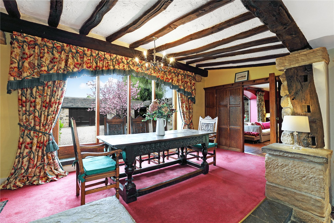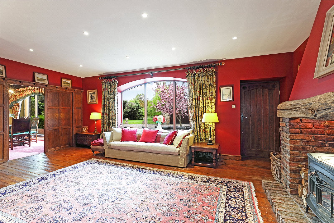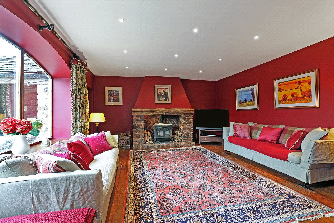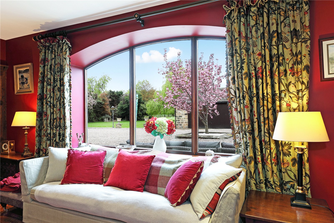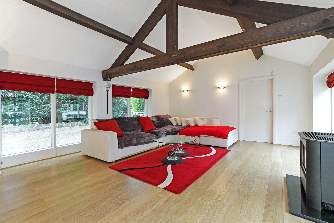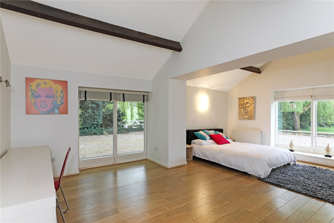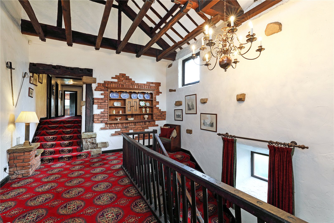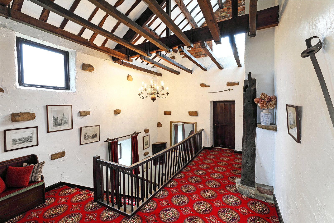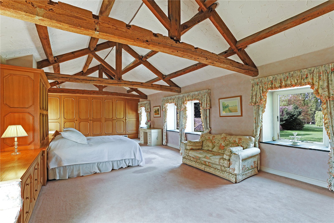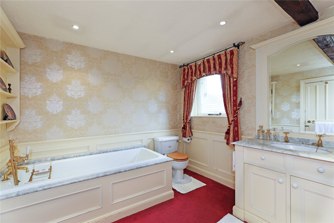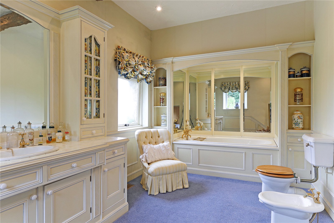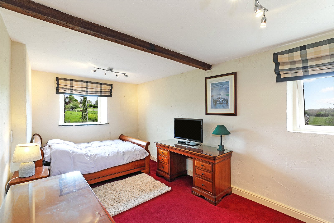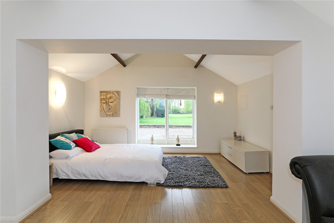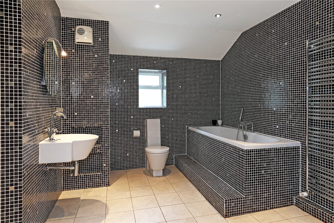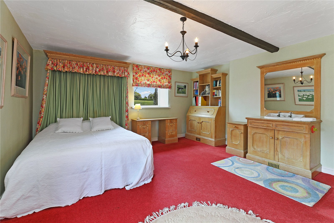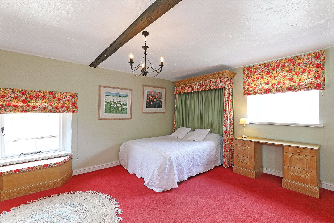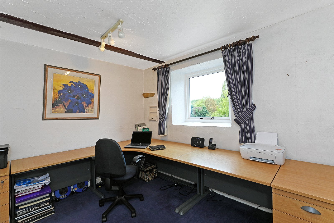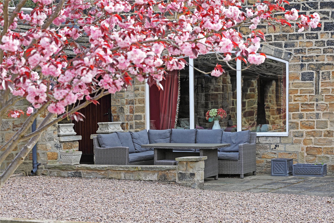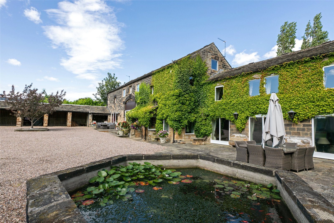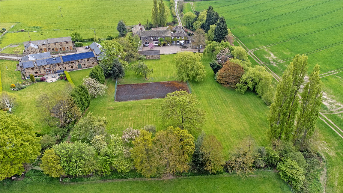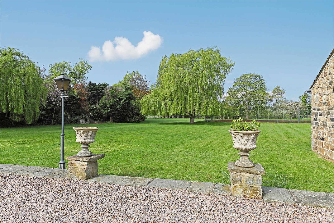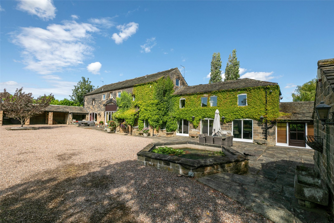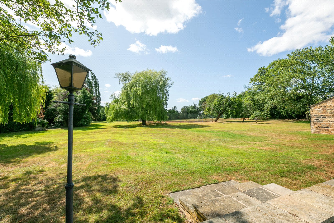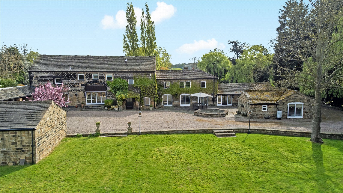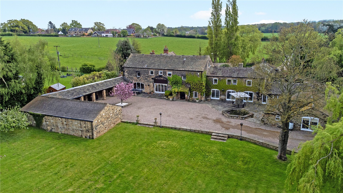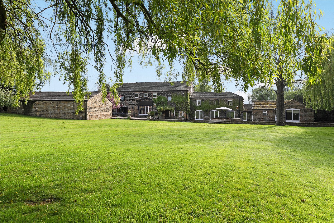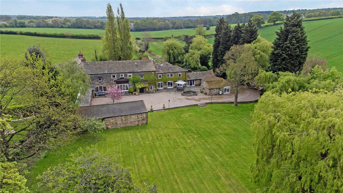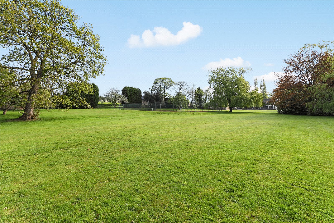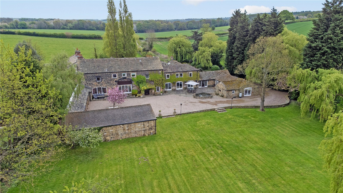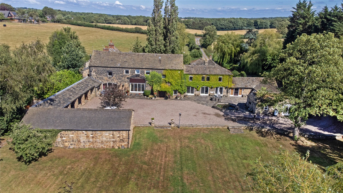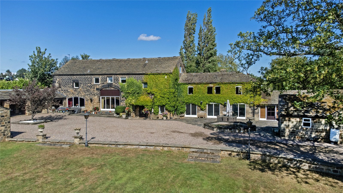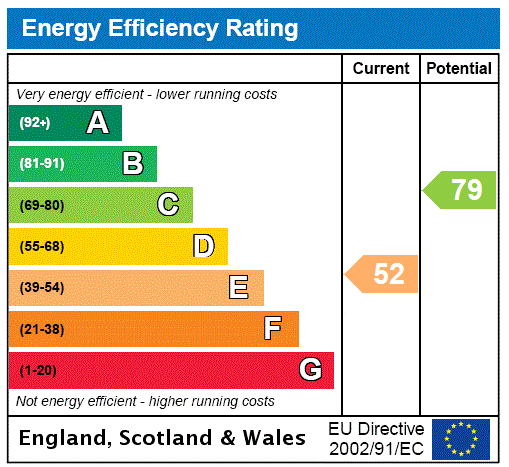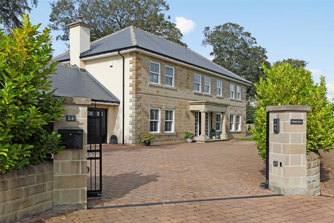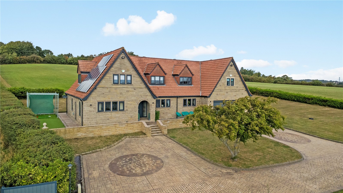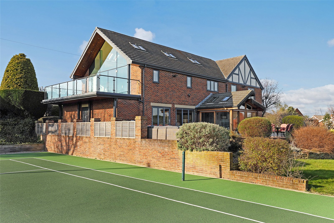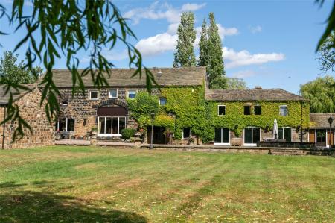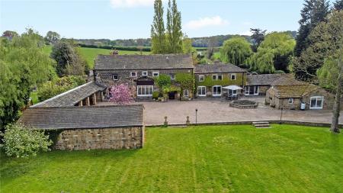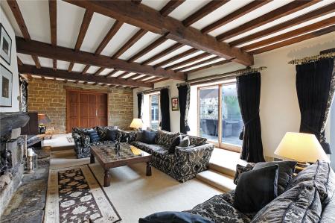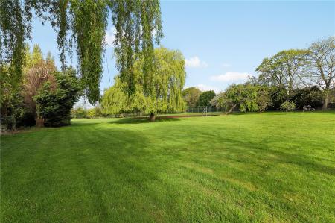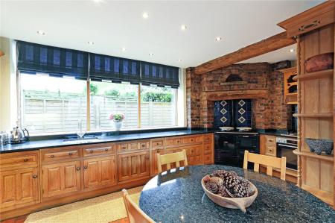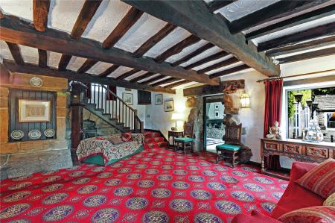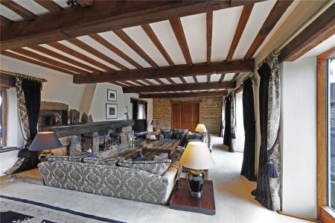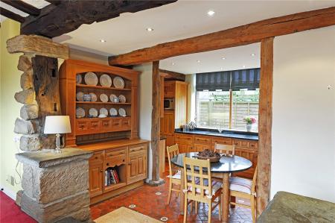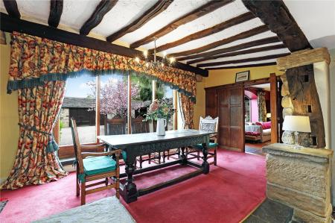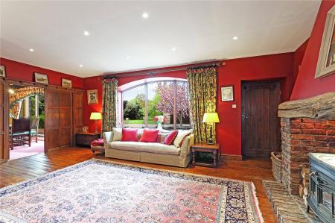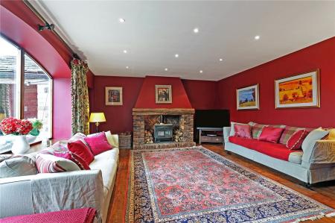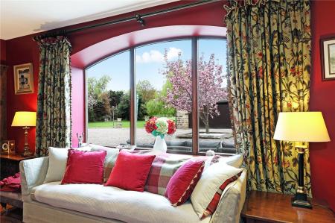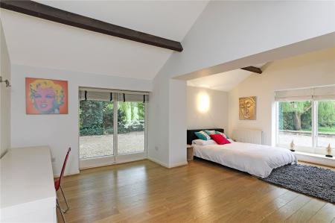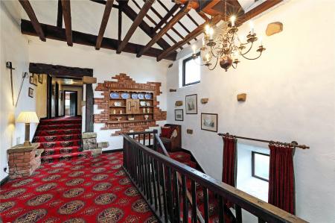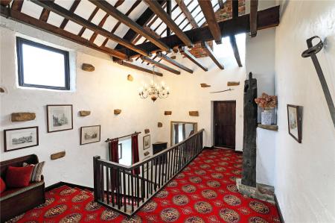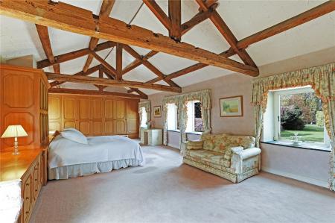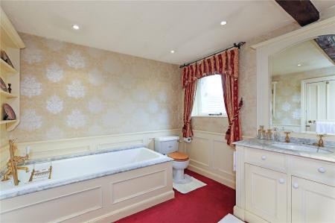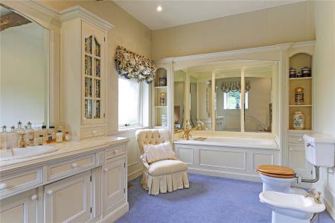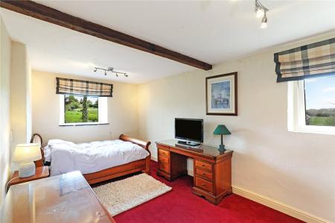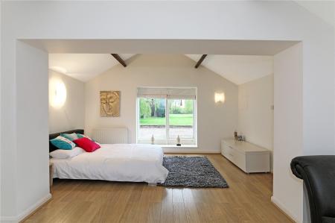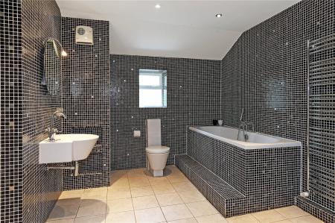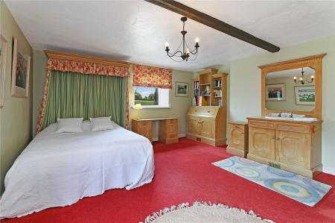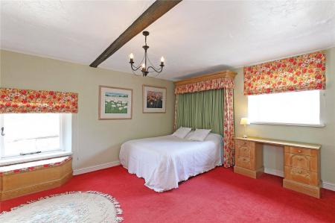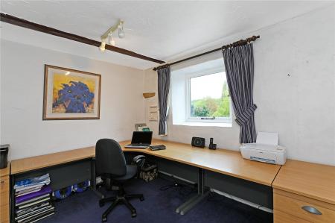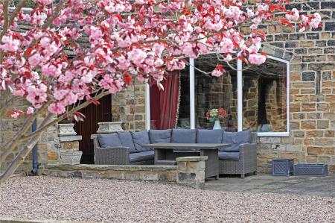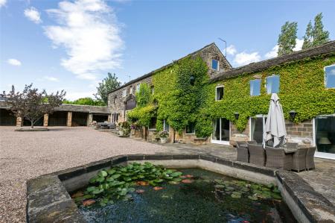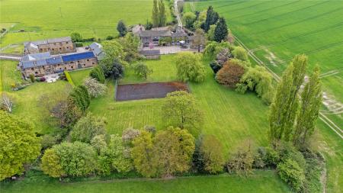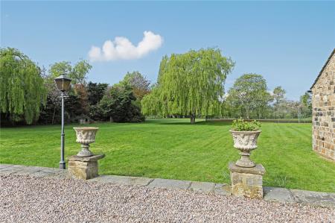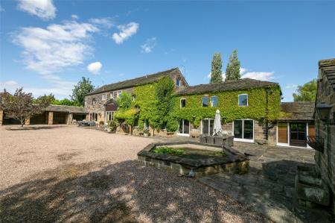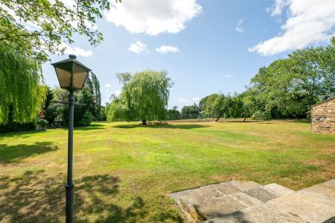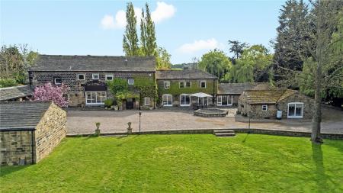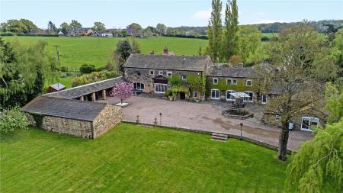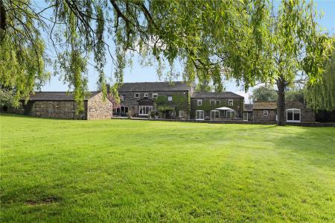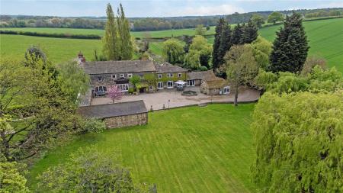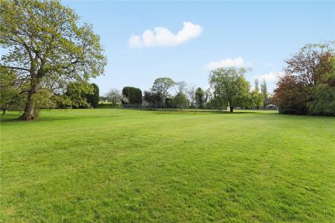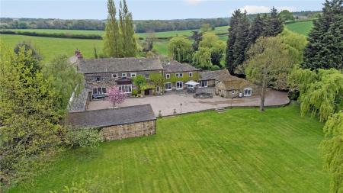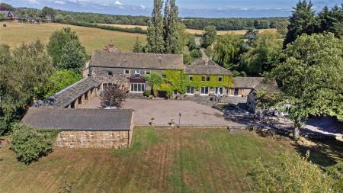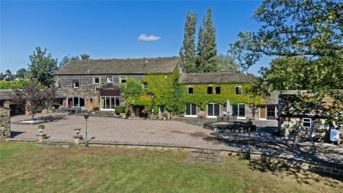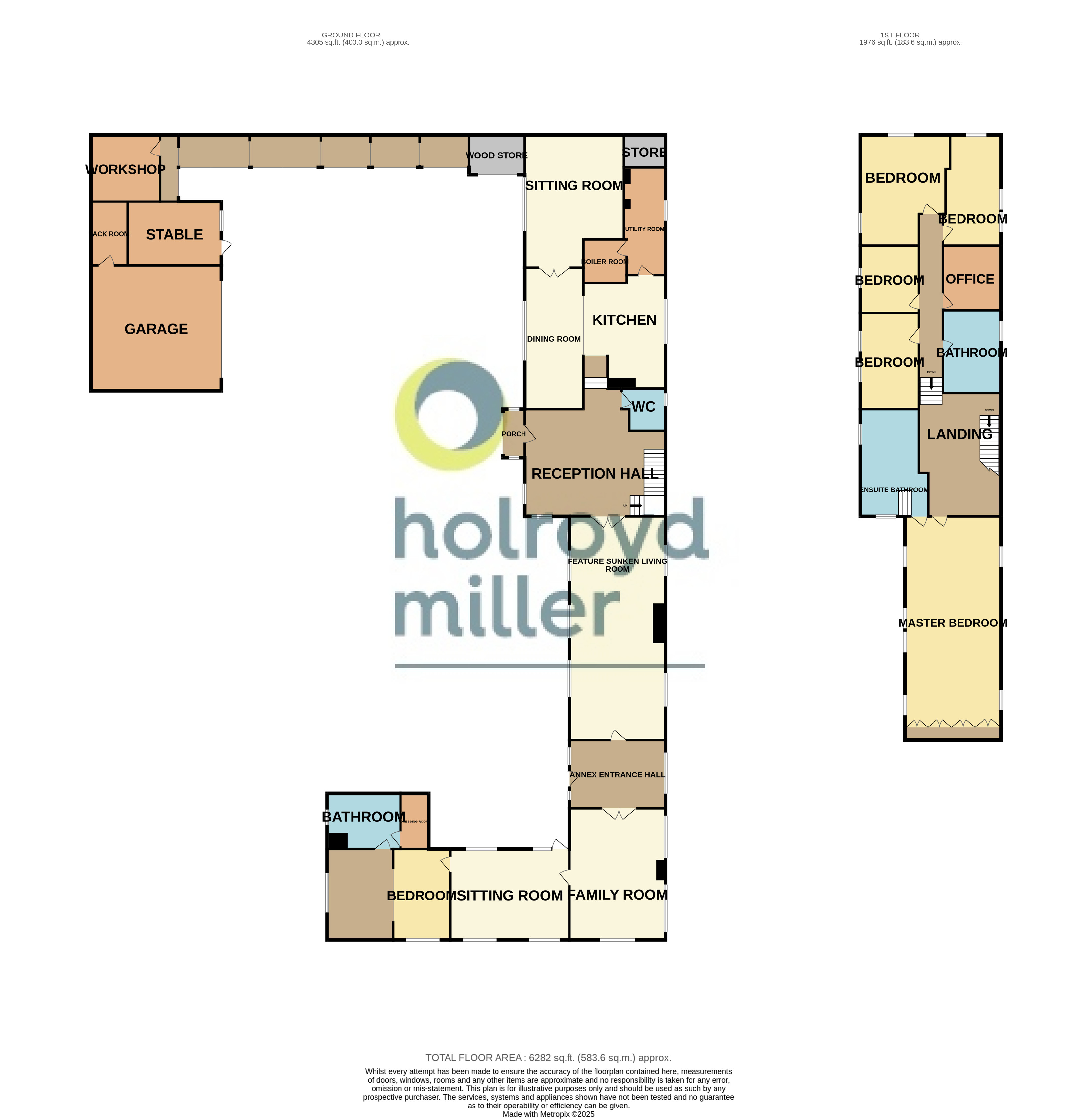6 Bedroom House for sale in Wakefield
Holroyd Miller have pleasure in offering for sale "The Old Barn" a Grade Two Listed stunning stone built barn conversion offering over 5,000sqft of extensive family accommodation with large private formal gardens including tennis court.
Holroyd Miller have pleasure in offering for sale "The Old Barn" a Grade Two Listed stunning stone built barn conversion offering over 5,000sqft of extensive family accommodation, ideal for those with extended family with large Annex, offering complete privacy with extensive gardens, tennis courts amounting to around 1 Acre. Offering many features including, exposed stone and beam work and fire places. The accommodation comprises entrance reception hallway with open staircase, cloakroom, living room with sunken seating area, breakfast kitchen with adjacent utility room and pantry, formal dining room, large sitting room with oak flooring and feature brick fire place, via the ground floor is access to adjacent Annex with entrance reception hallway, family room, living room, one bedroom, ensuite bathroom. To the first floor off the main barn, there is five bedrooms, two bathrooms, home office. Outside, generous gardens, gravelled driveway and turning area leading to double garage, outbuilding, tack room and adjacent stable. Offering superb open views over the countryside. Located on the outskirts of the popular village of Walton with its excellent school, local pub and excellent walks over the countryside of the Waterton Estate, yet at the same time conveniently located just off J39/M1 for those travelling to either Leeds or Sheffield, excellent rail services. Viewing Essential.
Outer Entrance Porch Leads to...
Impressive Entrance Reception Hallway With exposed stonework and beam ceiling, open staircase.
Cloakroom Having wash hand basin, low flush w/c, built in storage cupboard.
Living Room 36'3" x 15'7" (11.05m x 4.75m). With three full height double glazed windows, exposed beam ceiling, and stonework and feature niches, feature stone fire place with open grate, sunken seating area, open views. Access to the Annex.
Breakfast Kitchen 18'4" x 13'4" max (5.6m x 4.06m max). Fitted with a matching range of oak wall and base units, contrasting granite worktop, feature Aga separate oven and hob, monobloc tap fitment, tiling between the worktops and wall units, undermounted sink and mixer tap, tiled floor, exposed brickwork, double glazed window, downlighting to the ceiling.
Adjacent Utility Room With central heating boiler and Pantry Store.
Formal Dining Room 22'11" x 9'6" (6.99m x 2.9m). With double glazed window overlooking the courtyard with exposed beamwork, double doors lead through to...
Sitting Room 21'6" x 16'1" (6.55m x 4.9m). With feature brick fire surround and hearth with flame effect fitted gas stove fire, polished oak floor, double glazed window, downlighting to the ceiling.
Annex With entrance hallway with stone flagged floor, double doors leading through to...
Family Room 21'4" x 15'7" (6.5m x 4.75m). With exposed beamwork, dual aspect windows.
Bedroom/Sitting Room 19'3" x 14'9" (5.87m x 4.5m). With exposed beamwork, central heating radiator, windows to both elevations, laminate flooring, access to...
Bedroom 19'11" x 14'9" (6.07m x 4.5m). With dual aspect windows, laminate flooring, central heating radiator.
Bathroom Having corner shower, wash hand basin, low flush w/c, step upto bath, mixer stem tap, chrome heated towel rail, fully tiled, central heating boiler,
Stairs off the Main Hallway Gives access to spacious landing with feature vaulted and beamed ceiling.
Master Bedroom 33'9" x 15'7" (10.29m x 4.75m). With double glazed windows to front and rear with open views, exposed beam ceiling, extensive range of light oak fitted wardrobes and bedroom furniture.
Ensuite Bathroom Having wash hand basin set in vanity unit, low flush w/c, bidet, panelled bath, double glazed window, beamed ceiling.
House Bathroom Furnished with panel style suite, wash hand basin set in marble vanity unit, separate shower cubicle, inset panelled bath, double glazed window with open views.
Bedroom 16'1" x 8'11" (4.9m x 2.72m). With two double glazed windows overlooking the garden, wash hand basin set in vanity unit, fitted wardrobes.
Bedroom/Office 11' x 8'11" (3.35m x 2.72m). With double glazed window, open views.
Bedroom 17'9" x 14'7" max (5.4m x 4.45m max). With two double glazed windows, fitted wardrobes, wash hand basin set in vanity unit, exposed beamwork.
Bedroom 17'11" x 9'6" (5.46m x 2.9m). With two double glazed windows.
Dressing Room/Home Office 10'5" x 9'6" (3.18m x 2.9m). Having fitted wardrobes, wash hand basin.
Outside The property has a private drive off the Balk giving access to the gravelled driveway and turning area leading to double garage, adjacent stable block and tack room and various stores, extensive Yorkshire Stone patio, raised pond, open views over the formal lawn gardens with tennis courts and further paddock area amounting to 1 Acre, retaining complete privacy. The property is served by a Septic tank.
Important Information
- This is a Freehold property.
Property Ref: 980336_HOM230130
Similar Properties
Westfield Grove, Ackworth, Pontefract, West Yorkshire, WF7
4 Bedroom House | £1,500,000
Wellgarth Manor an impressive ashlar stone fronted Georgian Style Detached residence offering sumptuous and stylish fami...
Batley Road, Wrenthorpe, Wakefield, West Yorkshire, WF2
5 Bedroom House | £1,500,000
Individually designed detached family home occupying an elevated position above Wrenthorpe village with 11acres, togethe...
Painthorpe Lane, Crigglestone, Wakefield, West Yorkshire, WF4
5 Bedroom House | £1,150,000
Stunning individual detached family home with large garden plot with all weather tennis court. Offering privacy with Det...

Holroyd Miller Wakefield (Wakefield)
Newstead Road, Wakefield, West Yorkshire, WF1 2DE
How much is your home worth?
Use our short form to request a valuation of your property.
Request a Valuation
