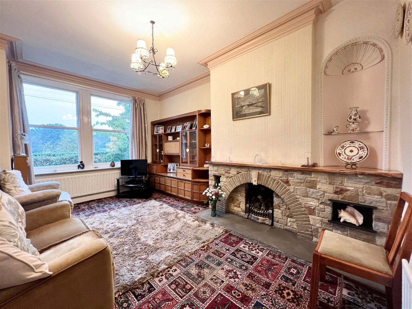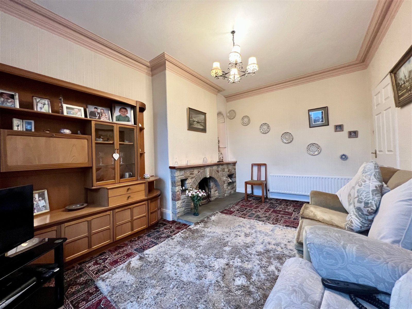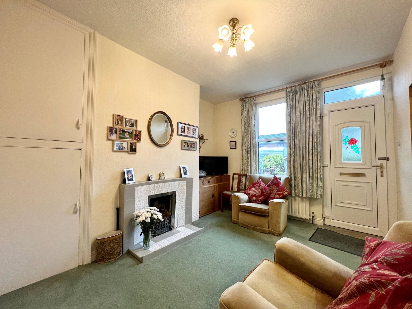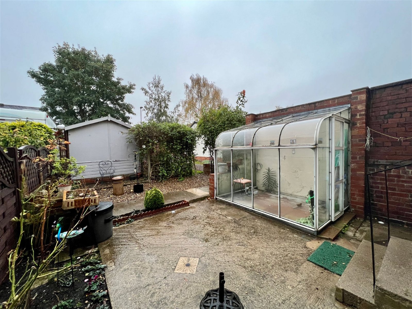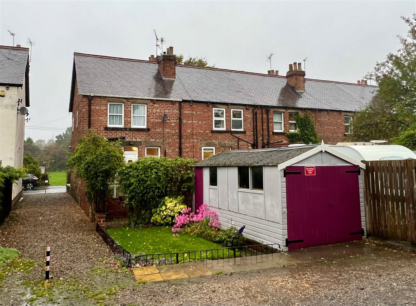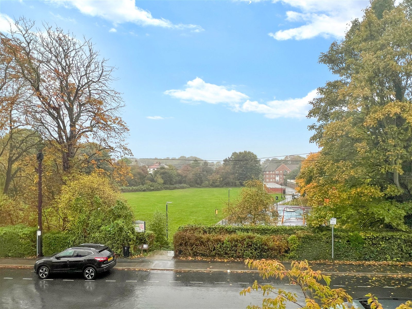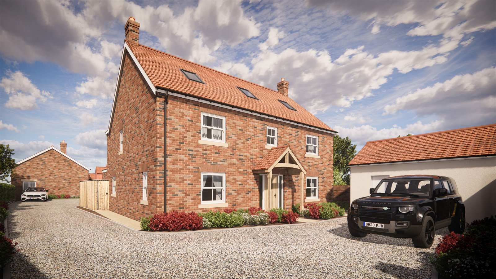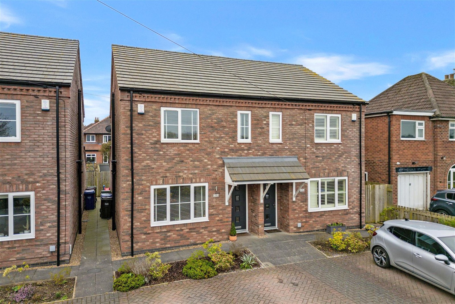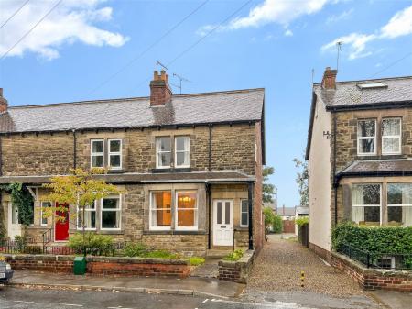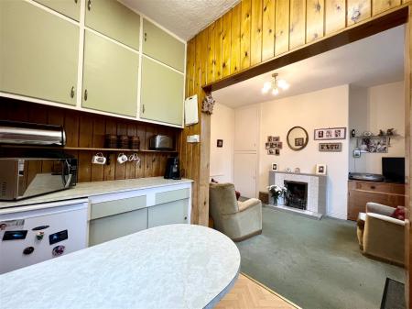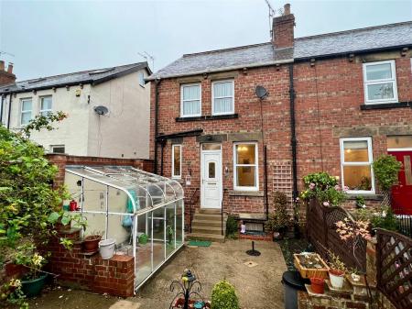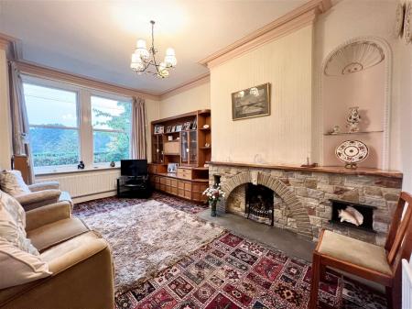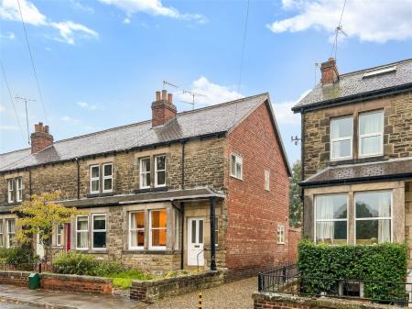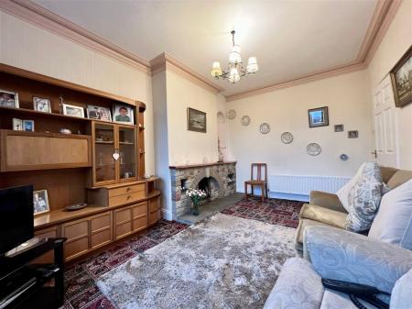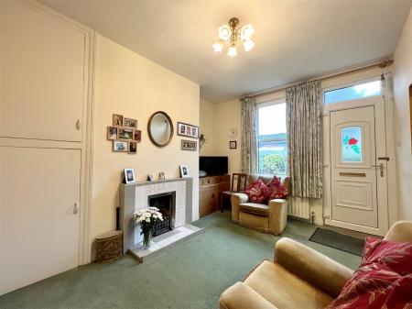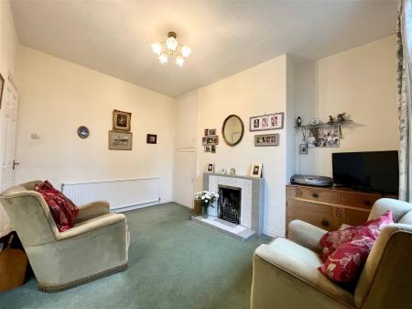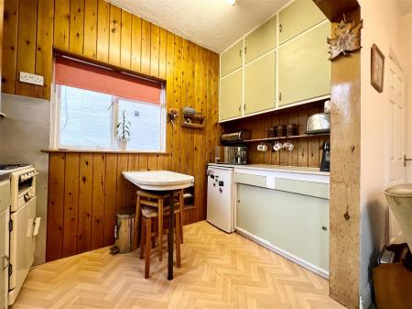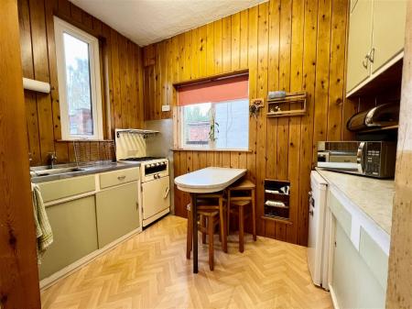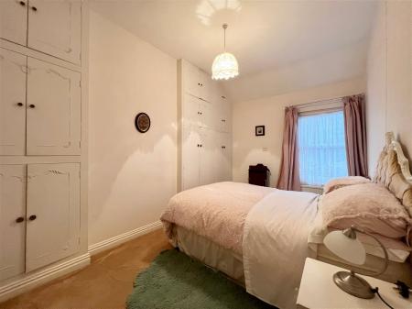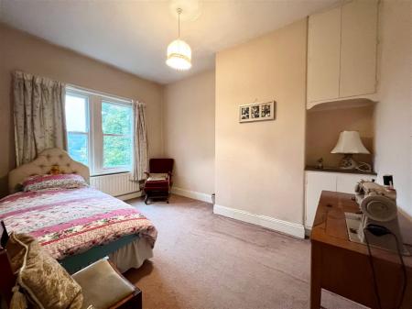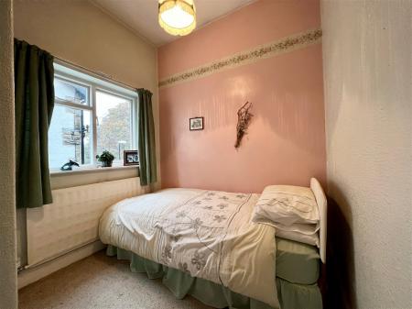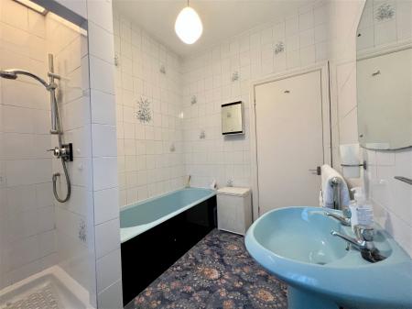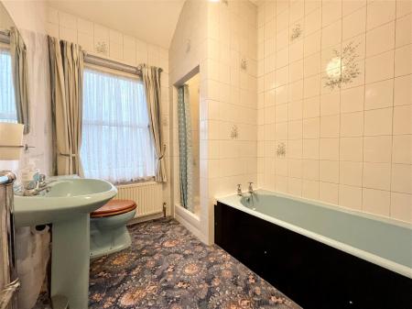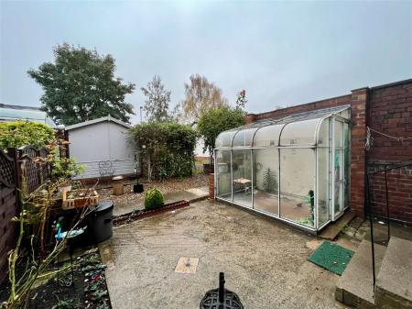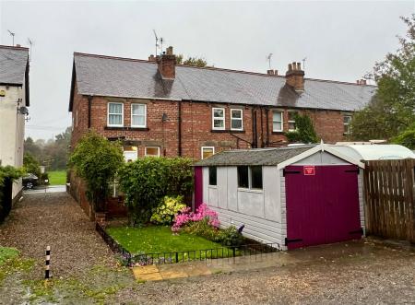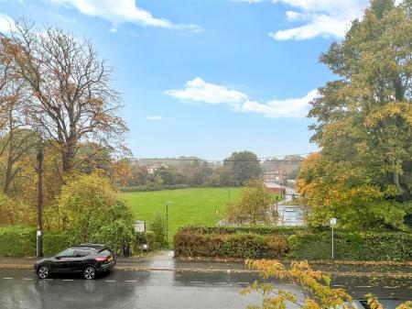- Three bedroom Victorian end of terrace
- Generous high ceilings and Victorian sliding sash windows to front
- South facing "cottage-style" rear garden
- Detached single garage with a parking space in front
- Generous sized cellar space and large attic storage providing an opportunity for development
- Scope for modernisation and improvement
- Available with no upward chain
3 Bedroom End of Terrace House for sale in Wetherby
WETHERBY Wetherby is a West Yorkshire market town located on the banks of the River Wharfe and lies almost equidistant from Leeds, Harrogate and York. Local amenities include a range of shops, schooling, sporting amenities including indoor heated swimming pool, 18 hole golf course, tennis, squash, rugby, cricket and football teams. Commuting to major Yorkshire commercial centres is via a good local road network with the A1 and M1 link south of Aberford.
DIRECTIONS Leaving Wetherby proceeding along North Street, turn left into York Place, left into Grosvenor Terrace and then follow the road bearing right into Sandringham Road. The property is located on the left hand side identified with a Renton & Parr for sale board.
THE PROPERTY A stone built end of terrace Victorian home providing well-proportioned living accommodation and retaining characterful features, such as high ceilings and Victorian sliding sash windows. Now providing scope for modernisation and improvement along with further development into the generous sized cellar space or converting the attic, subject to necessary planning consents. The accommodation benefiting from gas fired central heating in further detail giving approximate room sizes comprises :-
GROUND FLOOR
ENTRANCE HALLWAY Entering through glazed hardwood front door into entrance hallway with staircase leading to first floor, radiator to side, staircase descending to cellar.
LIVING ROOM 15' 5" x 10' 8" (4.72m x 3.27m) A generous size living room with two large Victorian sliding sash windows to front, radiator beneath, feature fireplace with stone hearth and decorative stone surround with copper mantle piece, "living flame" gas fire inset, further double radiator, decorative ceiling cornice, central light fitting.
DINING ROOM 13' 1" x 10' 11" (4m x 3.34m) With double glazed window to rear along with double glazed UPVC rear door, two radiators, feature fireplace with tiled hearth and surround with Baxi gas fire inset, built in storage cupboard next to chimney breast, attractive high ceilings, open archway leading to :-
KITCHEN 9' 8" x 5' 4" (2.96m x 1.65m) Fitted with a traditional solid wood kitchen comprising a range of wall and base units including cupboards and drawers, work surfaces with shaped breakfast bar, free-standing oven with four ring gas hob, space for undercounter fridge, stainless steel sink unit with drainer and mixer taps, double glazed window to rear, single glazed window to side, timber panelled walls and vinyl floor covering.
FIRST FLOOR
LANDING With timber framed window to side, loft access hatch.
BEDROOM ONE 13' 1" x 8' 4" (4m x 2.55m) Double bedroom with generous high ceilings and two full height fitted wardrobes, double glazed window to rear, double radiator beneath, central light fitting.
BEDROOM TWO 13' 2" x 9' 4" (4.02m x 2.85m) With two Victorian sliding sash windows to front overlooking Sandringham Park, storage cupboard fitted into chimney breast recess, central light fitting.
BEDROOM THREE 9' 6" x 6' 7" (2.92m x 2.02m) Narrowing to 5' 9" (1.76m) With timber framed window to side, single radiator beneath, built in storage cupboard and central light fitting.
BATHROOM 8' 9" x 6' 9" (2.67m x 2.07m) Fitted with a coloured four piece suite comprising low flush w.c., pedestal wash basin, panelled bath and step in shower cubicle, double glazed window with single radiator beneath, tiled walls, central light fitting and chrome heated towel rail.
CELLAR Steps leading from ground floor hallway down to useful cellar space with light and power laid on.
CELLAR ROOM ONE 13' 0" x 10' 8" (3.98m x 3.26m) With sliding sash window to rear, light, power and water laid on with space for automatic washing machine, wall mounted Worcester gas fired central heating boiler, timber workbench, radiator and ample shelving storage.
CELLAR ROOM TWO 9' 10" x 5' 6" (3m x 1.68m) With ventilation window to rear, light and power laid on, single radiator.
TO THE OUTSIDE Parking is available on Sandringham Road to the front of the property along with off-road parking space available in front of :-
GARDENS Decorative front garden of low maintenance bushes and shrubs with gravel infill behind Dwarf garden wall, stone steps leading to front door under little porch portico. Gravel path leading to side of the property provides access to rear garden, south facing patio rear garden behind brick garden wall and timber fence to opposing side complete with glass greenhouse provides ideal space for outdoor entertaining, barbecue and 'al-fresco' dining in the summer months. A lawned cottage style garden to the rear next to single garage set mainly to lawn bordered with flowering bushes and shrubs and climbing plants.
DETACHED SINGLE GARAGE 15' 8" x 8' 6" (4.8m x 2.6m) Of timber construction providing storage space.
COUNCIL TAX Band C (from internet enquiry).
Important information
This is a Freehold property.
This Council Tax band for this property C
Property Ref: 845_286014
Similar Properties
3 Bedroom Bungalow | £320,000
Viewing essential to appreciate the fantastic potential of this spacious 1,457 sq ft family home near shops, parks and c...
Stillington Village, York, YO61
5 Bedroom Plot | Offers in region of £320,000
Attention developers and those seeking a self build project - Renton & Parr are delighted to market this building plot...
Tadcaster, Copper Plum Row, Garnet Lane, LS24
3 Bedroom Semi-Detached House | £320,000
A modern spacious three bedroom semi-detached house, situated on the edge of Tadcaster overlooking open farmland to the...
Prince Rupert Drive, Tockwith, York, YO26 7QS
2 Bedroom Semi-Detached House | Offers Over £325,000
Skilfully extended and well balanced two bedroom semi-detached bungalow with extended ground floor living accommodation...
3 Bedroom Semi-Detached House | £329,950
This beautifully presented and modernised three bedroom semi-detached, immaculately presented throughout and boasts a ne...
3 Bedroom Semi-Detached House | £329,950
A modern and spacious three bedroom semi-detached house occupying a pleasant cul-de-sac location on this popular develop...
How much is your home worth?
Use our short form to request a valuation of your property.
Request a Valuation




