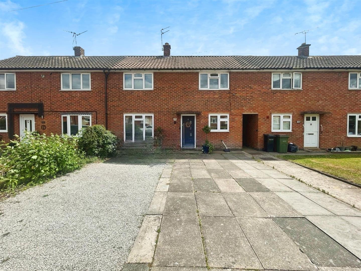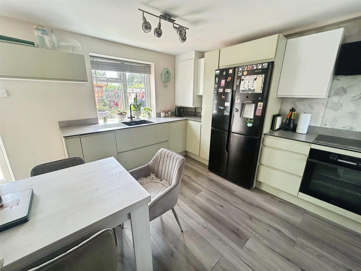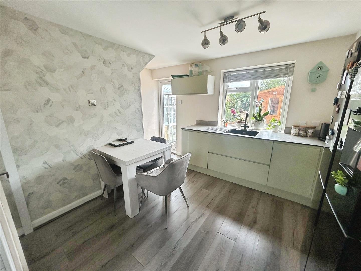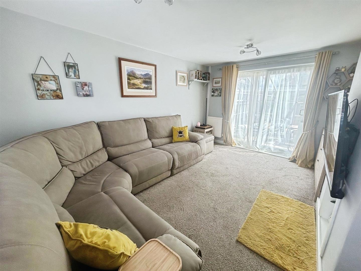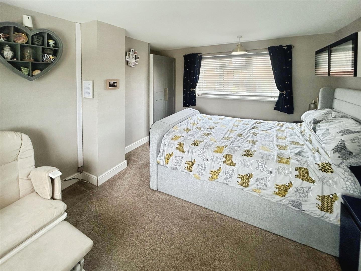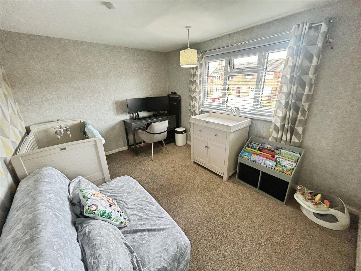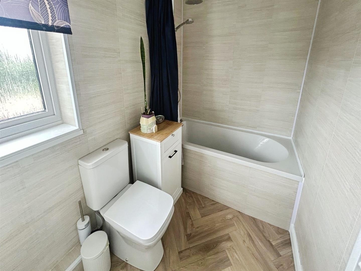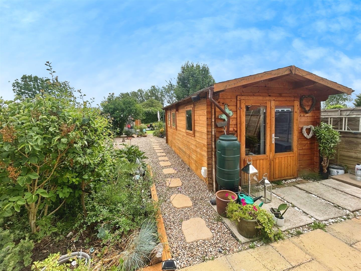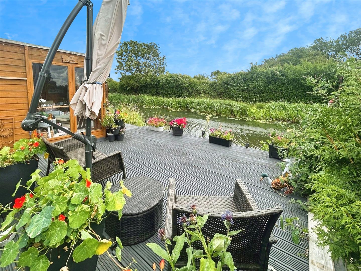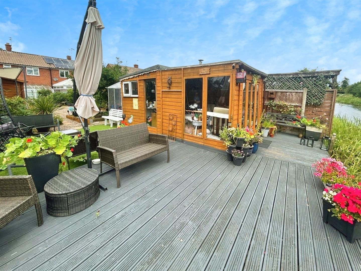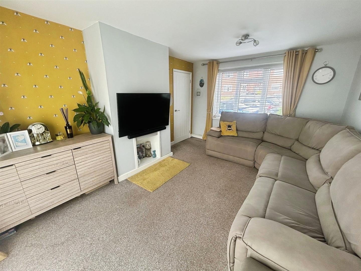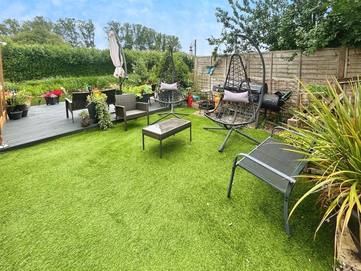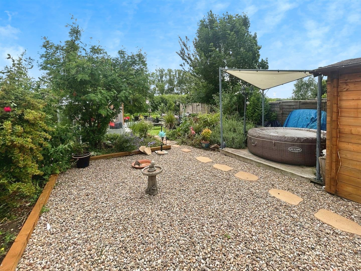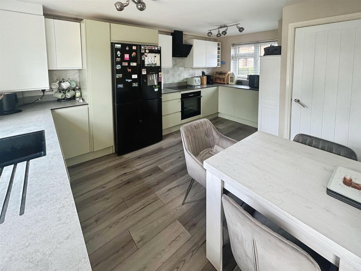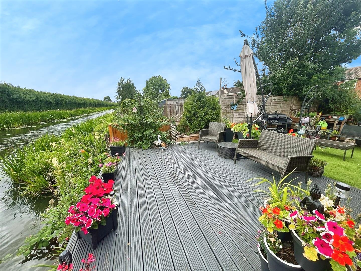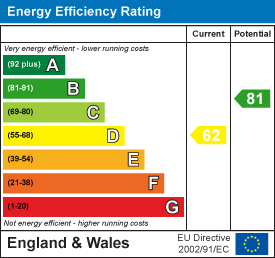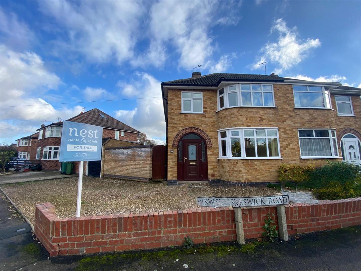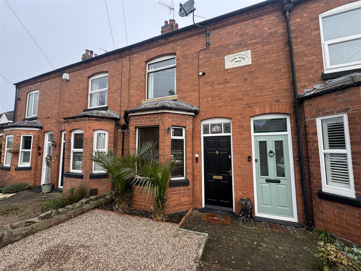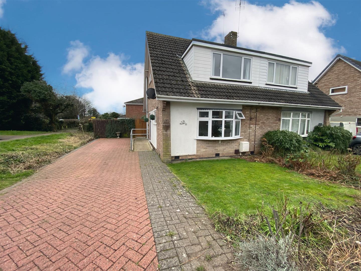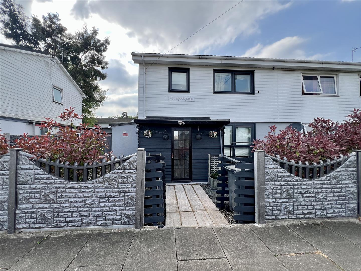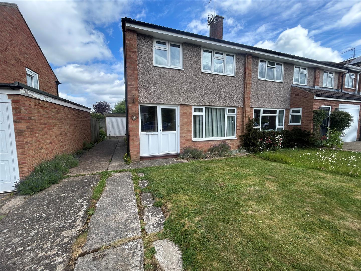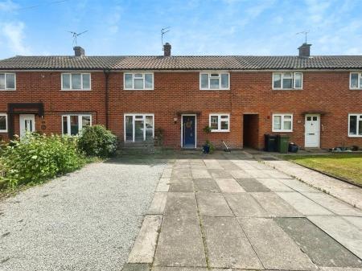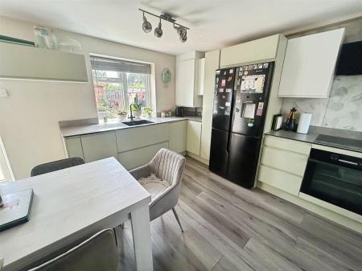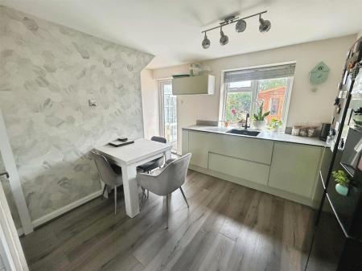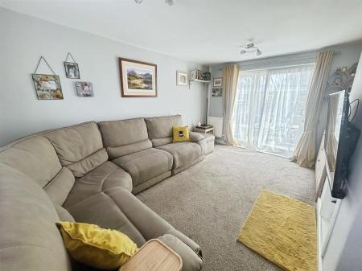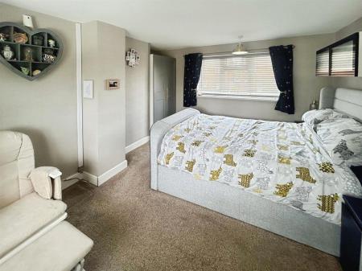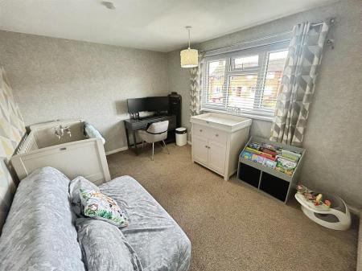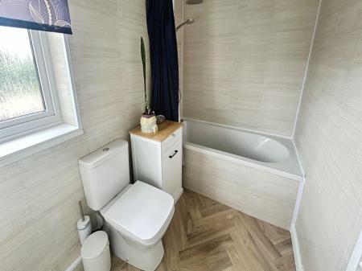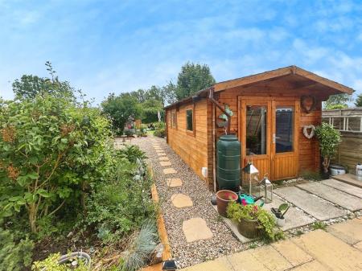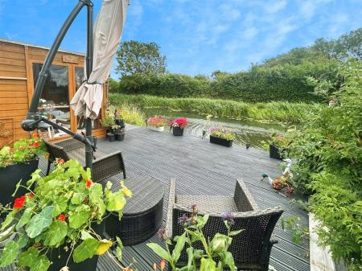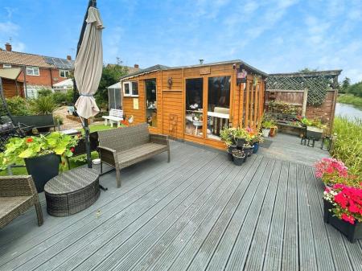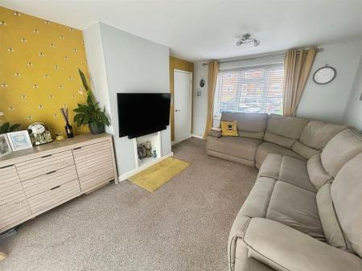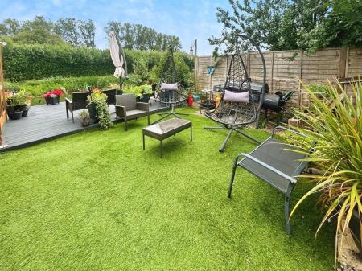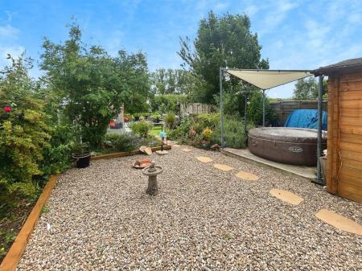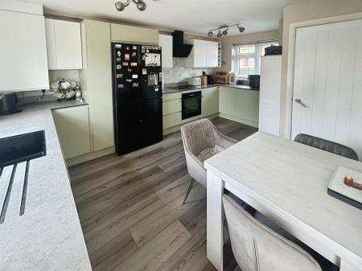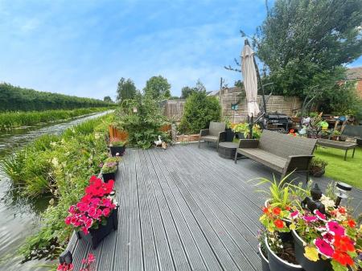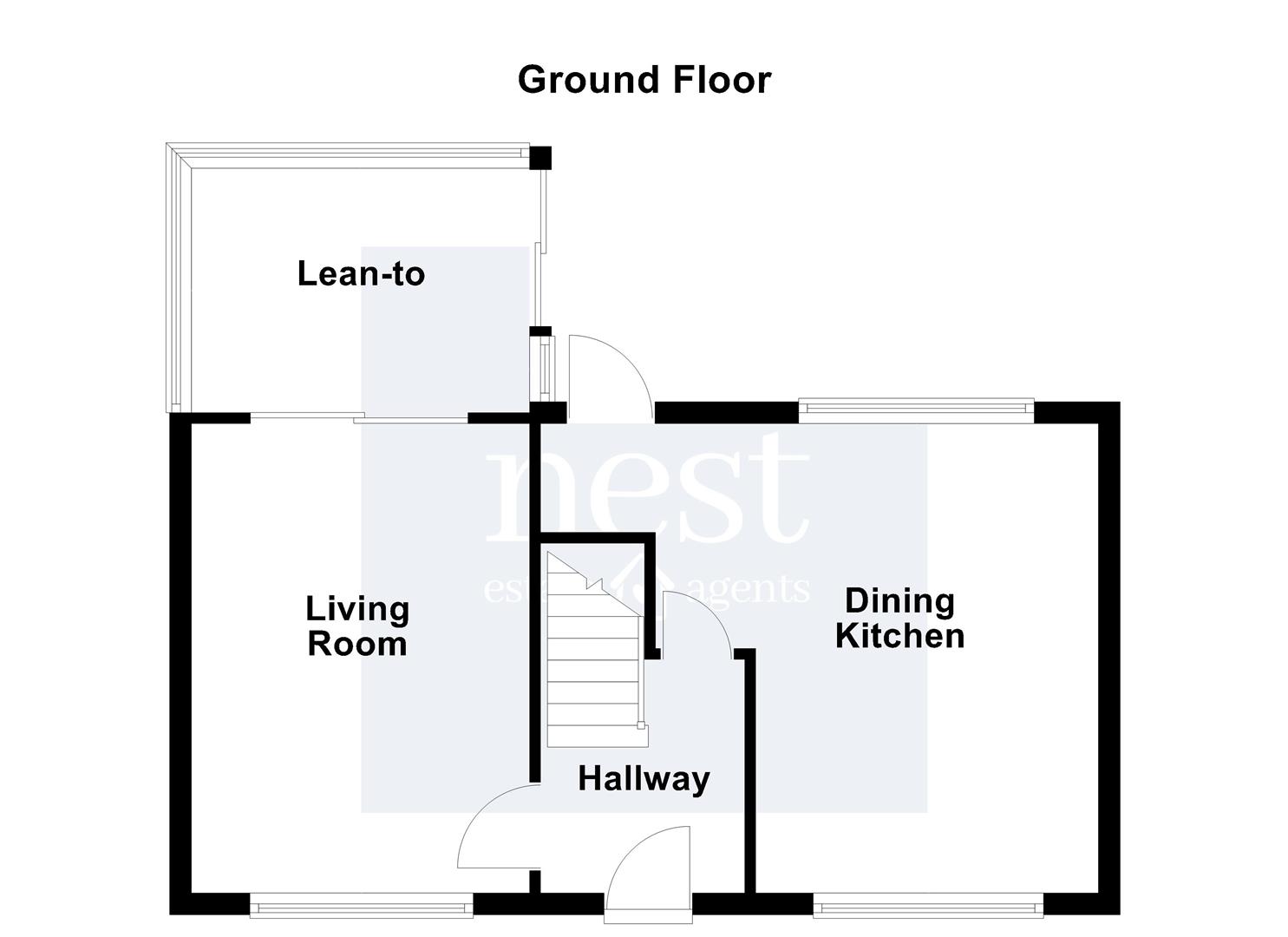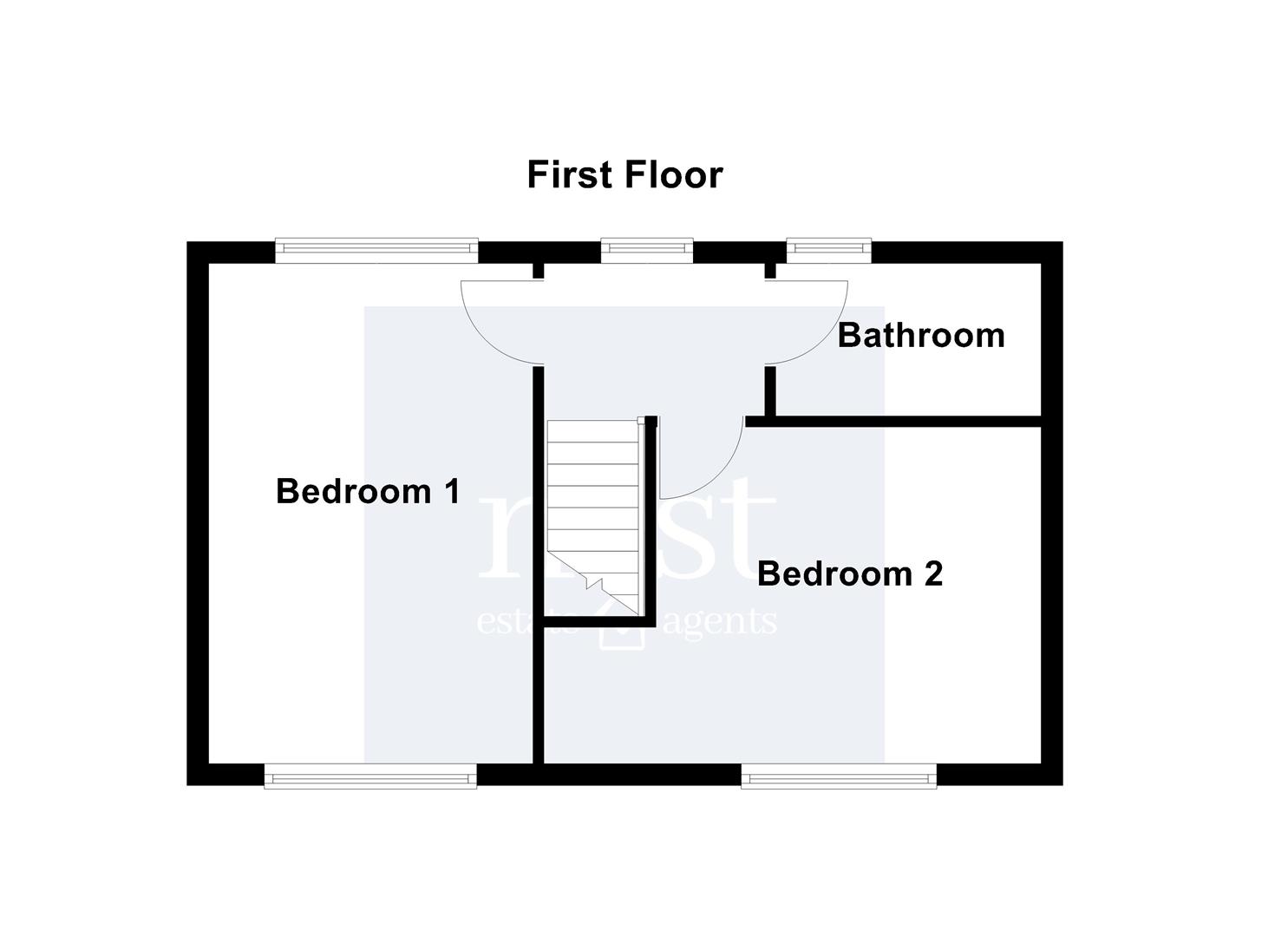- Beautiful Mid Town House
- Stunning Rear Garden
- Open Canal Views To The Rear
- Beautifully Improved Throughout
- Entrance Hall & Living Room
- Refitted Dining Kitchen
- First Floor Landing & Bathroom
- Two Well Proportioned Double Bedrooms
- Driveway To The Front
- Energy Rating D, Council Tax Band A & Freehold
2 Bedroom House for sale in Wigston
This delightful two-bedroom house presents an exceptional opportunity for those seeking a beautifully improved home. The current owners have meticulously enhanced both the interior and exterior, creating a welcoming atmosphere that is sure to impress.
Upon entering, you are greeted by a spacious entrance hall that leads into a tastefully decorated living room, perfect for relaxation and entertaining. The property boasts a refitted kitchen, featuring stylish wall and base units, sink drainer, integrated oven, hob, extractor fan, dishwasher and washing machine along with ample space for a small dining table and chairs, making it an ideal spot for family meals or casual gatherings. Additionally, a lean-to provides extra storage, ensuring that the home remains clutter-free.
The first floor comprises two generously sized double bedrooms, offering comfortable living spaces for family or guests. A modern bathroom, complete with a sleek white three piece suite, adds to the appeal of this lovely home.
One of the standout features of this property is the stunning rear garden, which offers generous space and picturesque open canal views. The garden is thoughtfully designed with a patio area, a timber cabin that can be utilised to suit your individual needs. There is an artificial lawn surrounded by decorative gravel and an array of beautiful plants, and shrubs. The decked area with its summer house provides the perfect setting for enjoying the tranquil views of the canal, making it an ideal retreat for relaxation. There is an agreement in place for decked area at top of garden which is leased from canal and river trust for a current fee of �216.36 per annum.
Ample parking is available to the front of the property, adding to the overall convenience of this fantastic home.
Entrance Hallway -
Living Room - 4.27m x 3.30m (14 x 10'10) -
Lean To -
Dining Kitchen - 4.27m x 3.96m max (14 x 13 max) -
Landing -
Bedroom One - 4.52m x 3.35m (14'10 x 11) -
Bedroom Two - 3.66m x 2.74m (12 x 9) -
Family Bathroom - 2.74m x 1.50m (9 x 4'11) -
Timber Cabin -
Summerhouse -
Property Ref: 58862_33998660
Similar Properties
3 Bedroom Semi-Detached House | £239,950
Positioned within Keswick Road in Blaby, this delightful semi-detached house offers a wonderful opportunity for those se...
Stanton Road, Sapcote, Leicester
2 Bedroom Terraced House | £235,000
Located in the charming village of Sapcote, this delightful two-bedroom Victorian terrace home offers an enchanting blen...
3 Bedroom Semi-Detached House | Offers Over £230,000
Positioned within the sought-after Kingsway area of Braunstone Town, this charming 1932 semi-detached property is presen...
Buxton Close, Whetstone, Leicester
3 Bedroom Semi-Detached House | Offers Over £240,000
Nestled into a delightful Cul-De-Sac stands this much loved and cared for semi detached home. Occupying a generous end p...
3 Bedroom Semi-Detached House | £245,000
Positioned within the vibrant area of Holmwood Drive stands this well-presented semi-detached family home. The property...
3 Bedroom Semi-Detached House | £249,950
This lovely three-bedroom semi-detached home, cherished by its previous owners but now ready for a new lease of life. Th...

Nest Estate Agents (Blaby)
Lutterworth Road, Blaby, Leicestershire, LE8 4DW
How much is your home worth?
Use our short form to request a valuation of your property.
Request a Valuation
