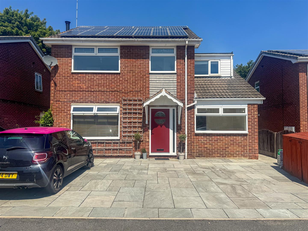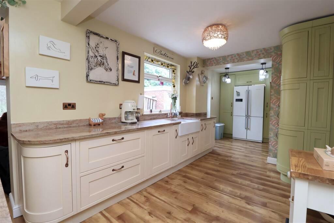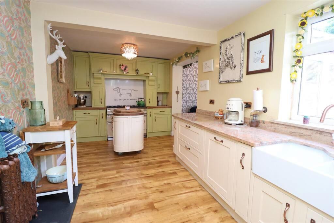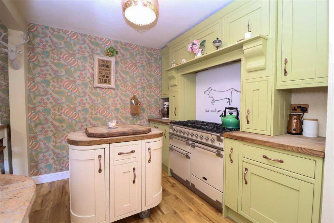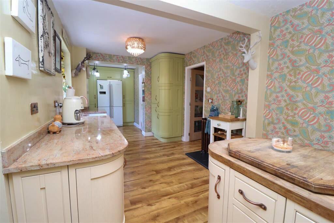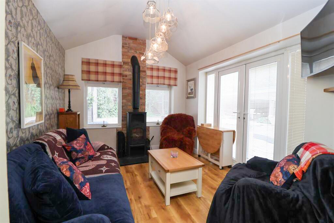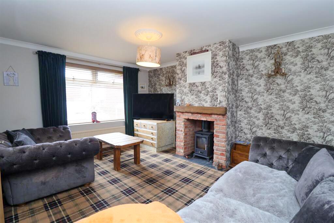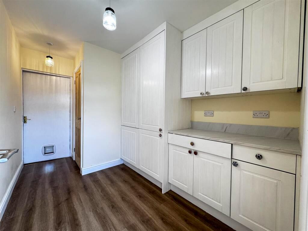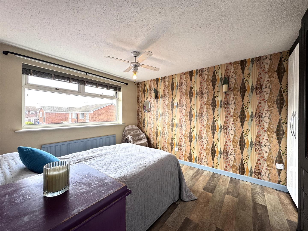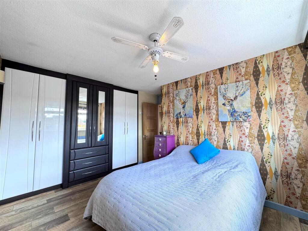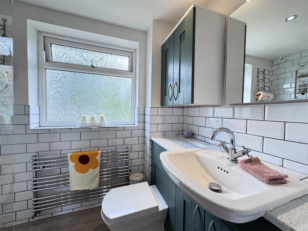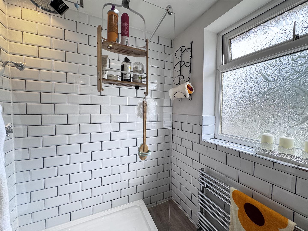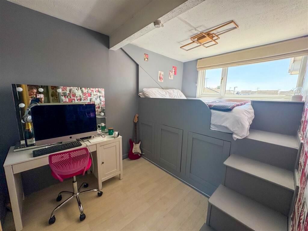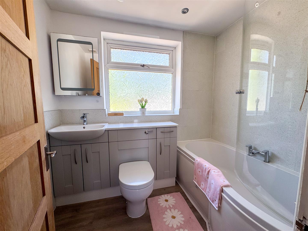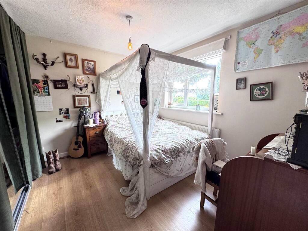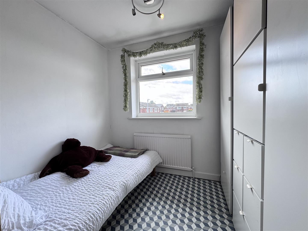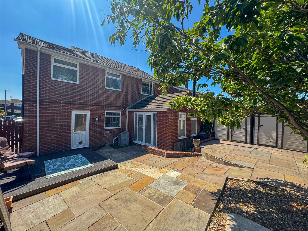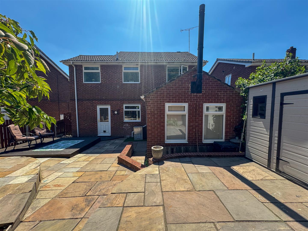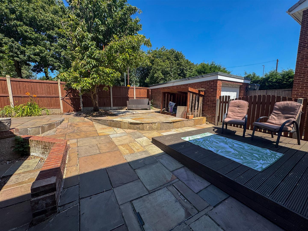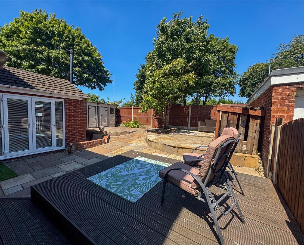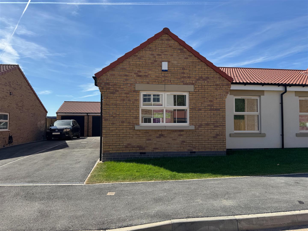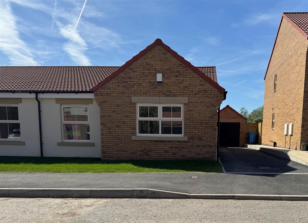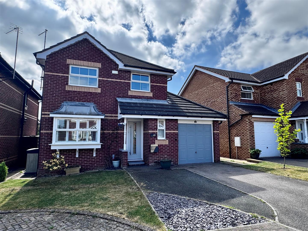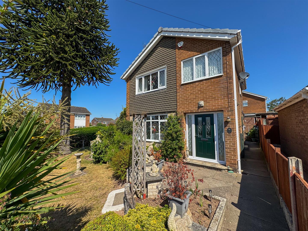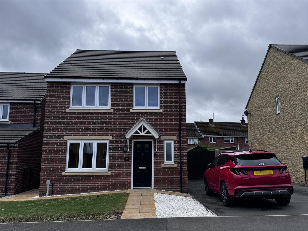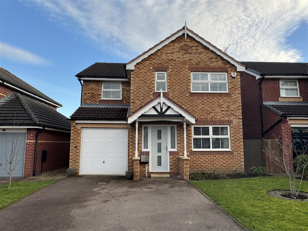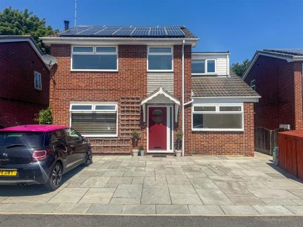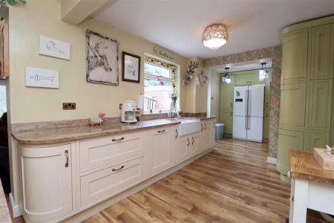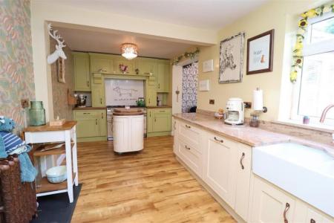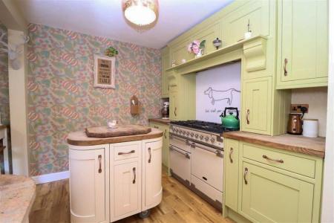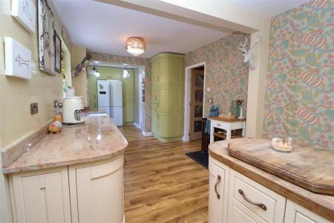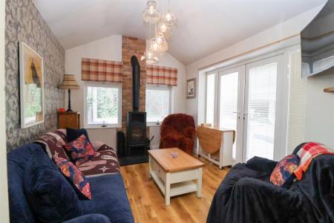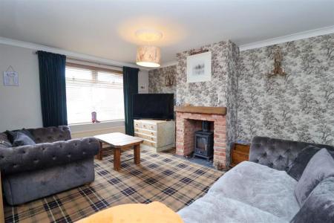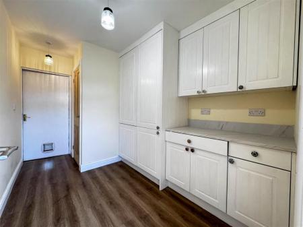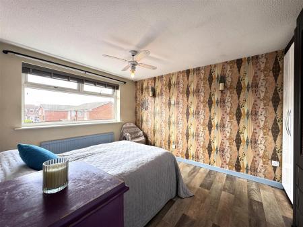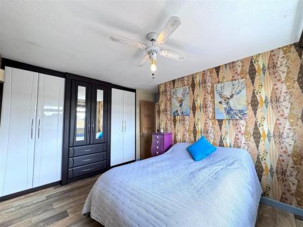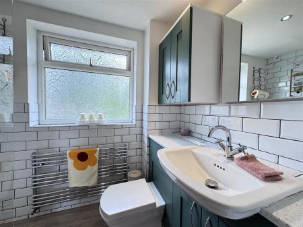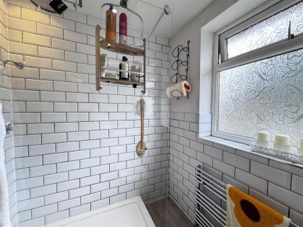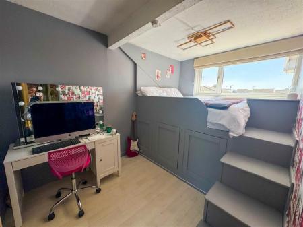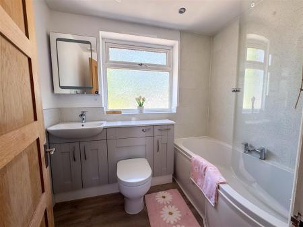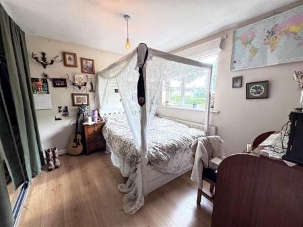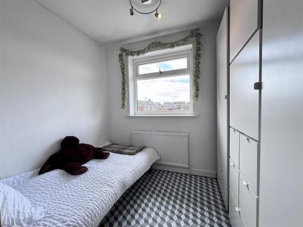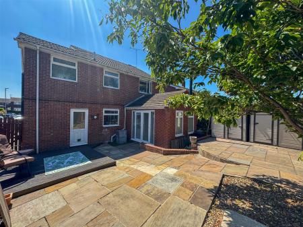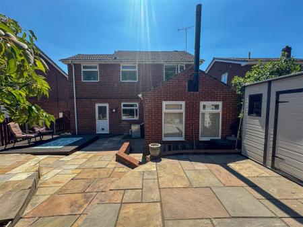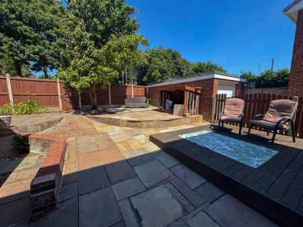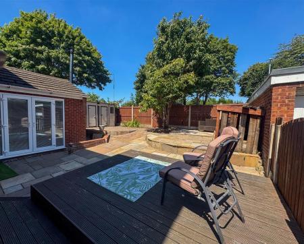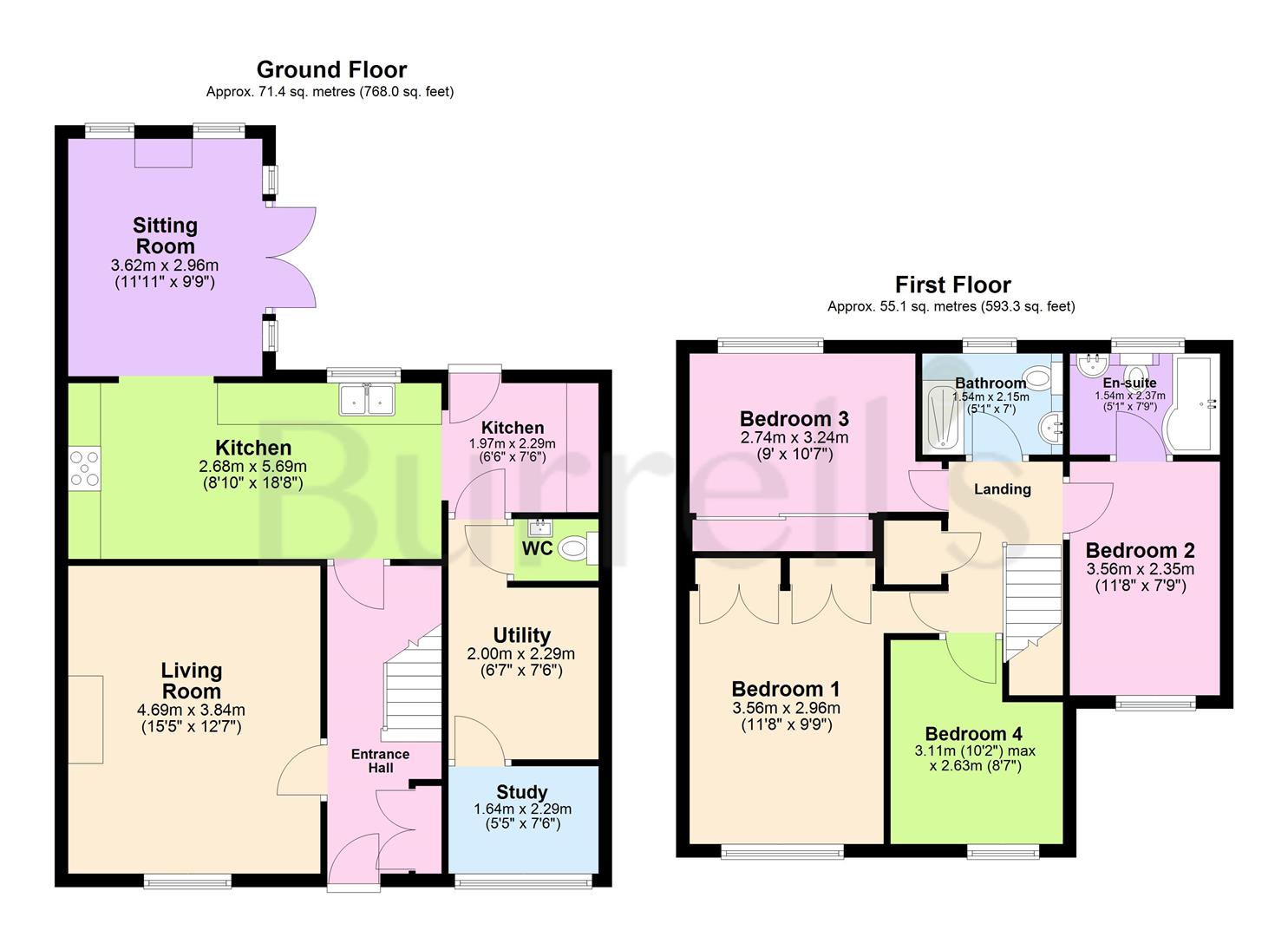- Extended Detached House
- Four Bedrooms
- Bedroom Two Has Ensuite - Perfect For Teenagers
- Large Bespoke Kitchen/Family Snug With Log Burner
- Lounge With Log Burner
- Converted Garage Into An Office/Utility Room
- Solar Panels
- No Onward Chain
4 Bedroom Detached House for sale in Worksop
GUIDE PRICE £250,000 - £260,000
This impressively extended and individually styled home is located in a popular residential estate just off Valley Road in Worksop, ideally situated close to local schools, shops, and everyday amenities.
Inside, the property offers spacious, contemporary living with high-quality finishes throughout. The former garage has been thoughtfully converted to create a generous open-plan kitchen, dining, and family area-perfect for modern living and entertaining. A separate, cosy living room with a log-burning stove adds character, while a dedicated study provides a practical space for working from home.
Upstairs, you'll find four well-proportioned bedrooms, including a stylish teenagers room with bespoke bed with able storage and a private ensuite. The property also benefits from energy-efficient solar panels, a low-maintenance rear garden, and ample off-street parking on the driveway.
Combining characterful décor with modern convenience, this home is perfectly suited for today's family lifestyle.
First Floor -
Entrance Hall - A stylish composite front door opens into a welcoming entrance hall, beautifully finished with quality Kardean flooring and tasteful décor. From here, you'll find access to the cosy lounge and modern kitchen, while a spindle staircase leads gracefully to the first-floor accommodation.
Lounge - A uPVC window to the front elevation fills the room with natural light, while a striking brick-built fireplace with a multi-fuel log burner creates a charming focal point and a cosy atmosphere.
Kitchen - The kitchen offers a luxurious and spacious setting, fitted with an impressive range of wall and base units complemented by sleek granite work surfaces. A Belfast ceramic sink with a mixer tap is seamlessly integrated, adding both function and charm. There is ample space for an American-style fridge freezer and a range-style cooker, which is framed by a decorative surround that echoes the style of the cabinetry, and paired with an electric extractor fan. Additional features include an integrated dishwasher and a cast-iron-style central heating radiator, combining modern convenience with classic touches.
Sitting Room - This stunning sitting room is bathed in natural light, thanks to two rear-facing and two side-facing uPVC double-glazed windows, along with elegant French doors that open directly onto the rear garden-perfect for enjoying the outdoor space. A vaulted ceiling enhances the sense of space and character, while a multi-fuel log-burning stove set on a slate hearth adds a cosy and stylish focal point.
Utility Room - The utility room is well-appointed with a range of wall and base units topped with complementary work surfaces, offering practical storage and workspace. It features laminated wood flooring for easy maintenance and has plumbing for a washing machine, along with space for a tumble dryer. Doors from the utility room lead conveniently to the downstairs WC and the study.
Downstairs W/C - The downstairs WC features a low-flush toilet and a pedestal sink, with the boiler neatly housed within the room.
Study - A practical study with a front-facing UPVC double-glazed window and laminated wood flooring.
First Floor -
Bedroom One - A spacious master bedroom boasting a front-facing uPVC double-glazed window, a central heating radiator, and laminated wood-effect flooring. One wall is beautifully fitted with high-quality wardrobes.
Bedroom Two - A uPVC window to the front elevation fills the room with natural light, complemented by a custom-built bed with integrated cupboards and drawers-an ideal setup for older children or teenagers. A door provides direct access to the ensuite bathroom, offering added privacy and convenience.
Ensuite - A uPVC obscure window to the front elevation allows natural light while maintaining privacy. The bathroom features a kidney-shaped bath with an overhead shower and a curved glass shower screen. There is a vanity sink paired with a toilet, both integrated with cupboards and drawers for ample storage. The area around the bath is fully tiled, complemented by laminate flooring and recessed spotlights, creating a bright and modern space.
Bedroom Three - Bedroom three is a generously sized double room, brightened by a uPVC window overlooking the rear elevation. The room benefits from built-in fitted storage running along one wall, providing ample space to keep the room organized.
Bedroom Four - A single room featuring a uPVC window to the front elevation, complete with fitted wardrobes that offer convenient and stylish storage.
Family Bathroom - A uPVC obscure window to the rear elevation provides privacy while allowing natural light. The bathroom features a walk-in double shower with a luxurious rainfall showerhead, complemented by a stylish shaker-style vanity unit with a pedestal sink and an integrated WC. Additional touches include a chrome towel rail and laminate flooring, creating a modern and functional space.
Outside -
Rear Garden - A low-maintenance rear garden beautifully paved throughout with Indian stone, featuring a raised decking area perfect for outdoor seating and entertaining. The garden is enhanced by a variety of plants and trees, creating a pleasant and inviting outdoor space. Additionally, access is available through the rear fence for convenience.
Front Elevation - The front elevation features a low-maintenance Indian stone driveway, providing off-road parking space for up to three cars.
Property Ref: 19248_33925348
Similar Properties
Costhorpe, Carlton-In-Lindrick
3 Bedroom Semi-Detached Bungalow | £240,000
PLOT 83 THE BEECHINCENTIVES AVAILABLE - includes £5,000 worth of finishings, solar panel, full tech pack and £1000 towar...
Costhorpe, Carlton-In-Lindrick
3 Bedroom Semi-Detached Bungalow | £240,000
Plot 82READY TO MOVE INTO NOW! INCENTIVES AVAILABLE - includes £5,000 worth of finishings, solar panel, full tech pack a...
Greenfields Way, Carlton-In-Lindrick, Worksop
3 Bedroom Detached House | Guide Price £240,000
GUIDE PRICE £240,000-£250,000Located in a quiet cul-de-sac in the sought-after village of Carlton in Lindrick, this thre...
3 Bedroom Detached House | Guide Price £260,000
GUIDE PRICE £260,000-£270,000Hemmingfield Road, WorksopThis well-maintained three-bedroom detached house is situated on...
Hodding Road, Hodthorpe, Worksop
4 Bedroom Detached House | Guide Price £260,000
Guide Price £260,000 - £270,000This beautifully presented four-bedroom detached home, known as The Rothway by Keepmoat,...
Greenfields Way, Carlton-In-Lindrick, Worksop
4 Bedroom Detached House | Guide Price £270,000
GUIDE PRICE £270,000 - £280,000Nestled in the charming area of Carlton-In-Lindrick, Worksop, this delightful detached ho...

Burrell’s Estate Agents (Worksop)
Worksop, Nottinghamshire, S80 1JA
How much is your home worth?
Use our short form to request a valuation of your property.
Request a Valuation
