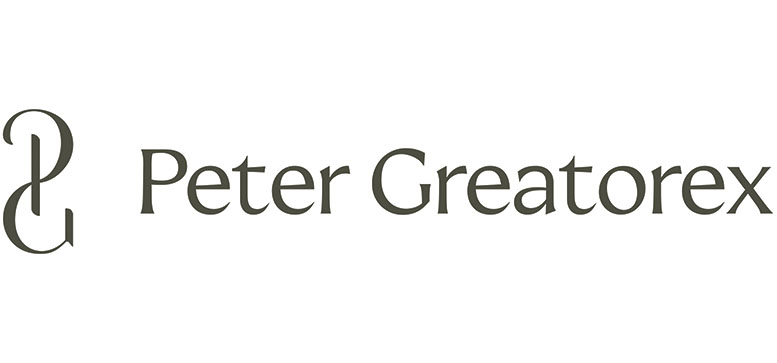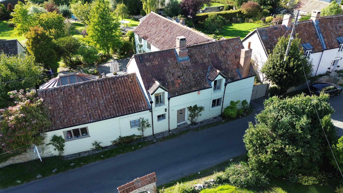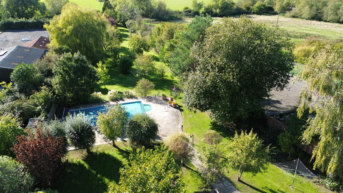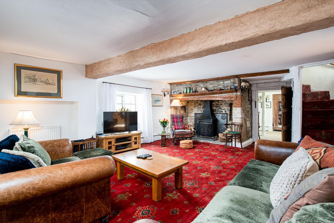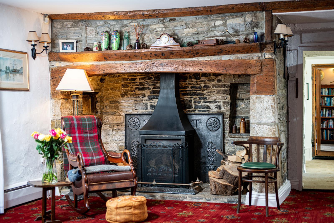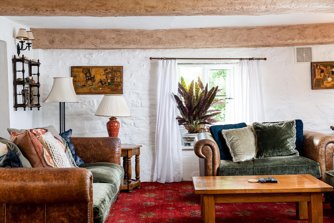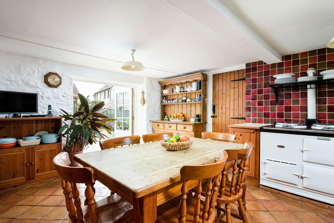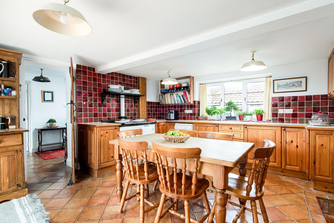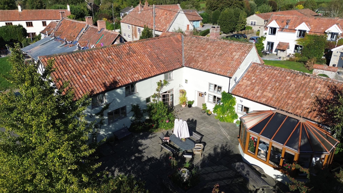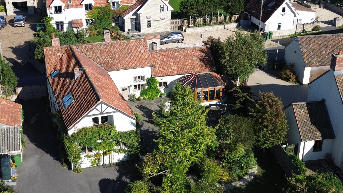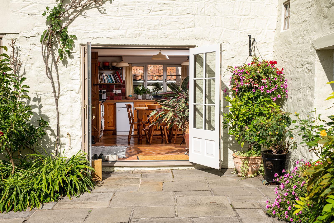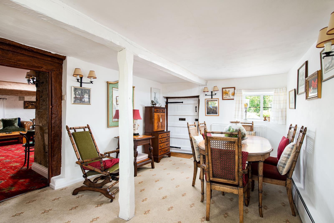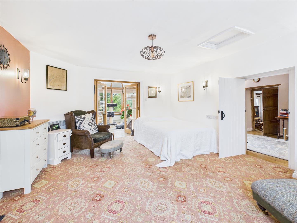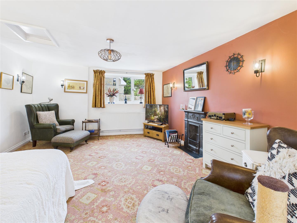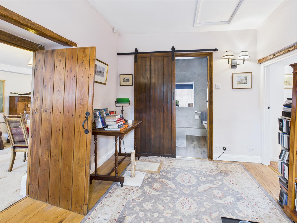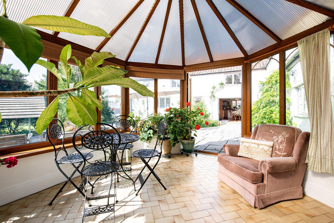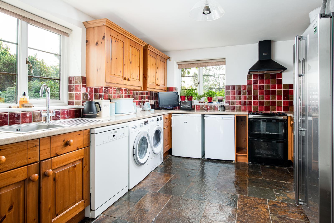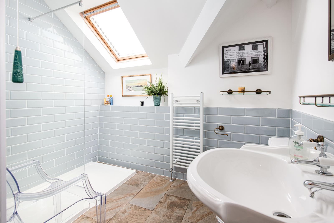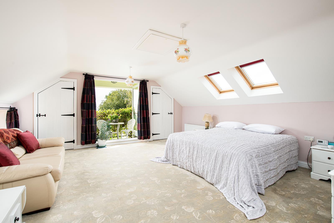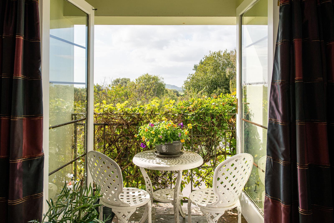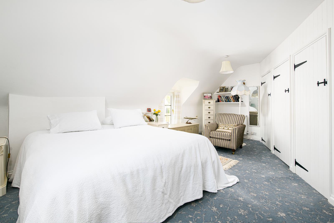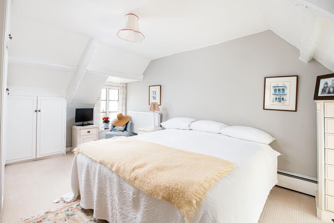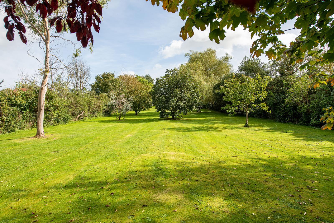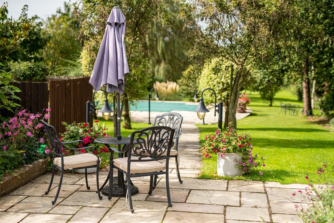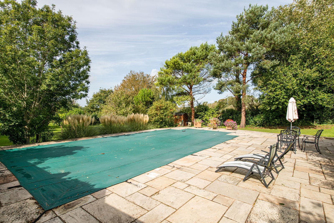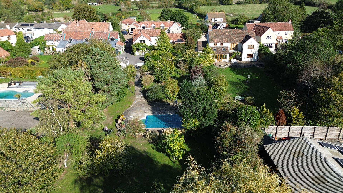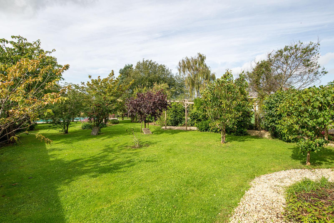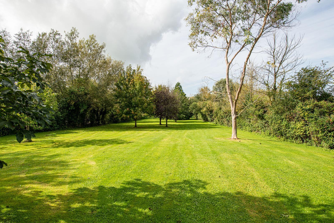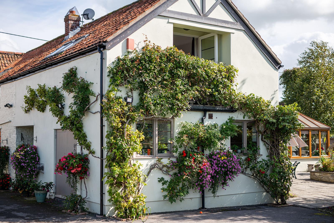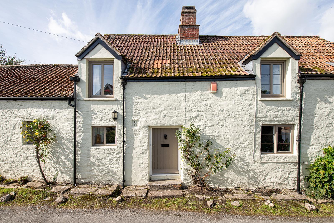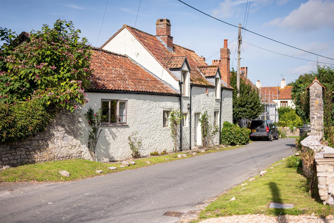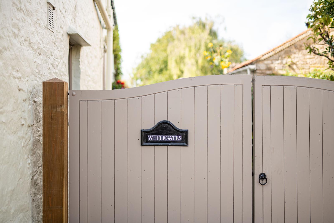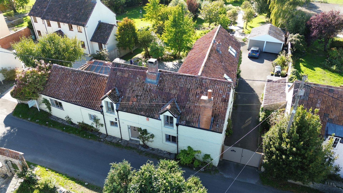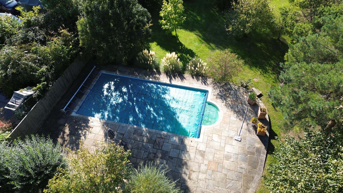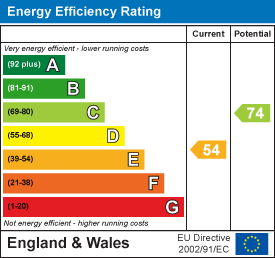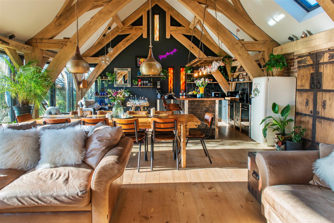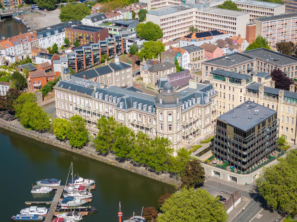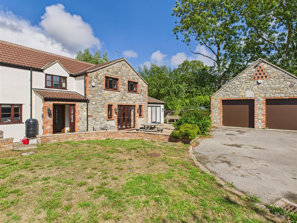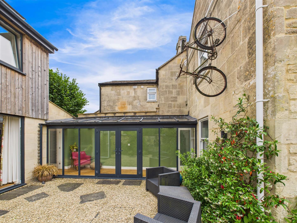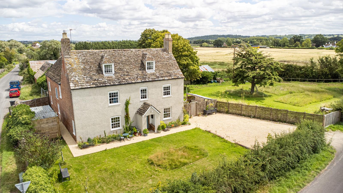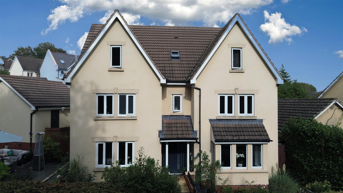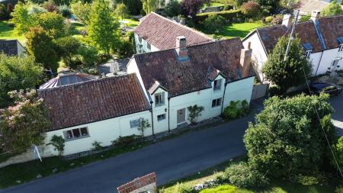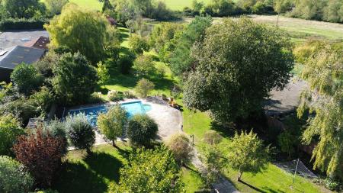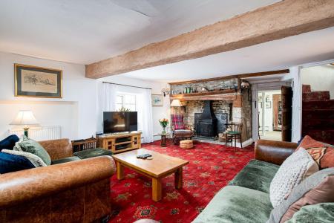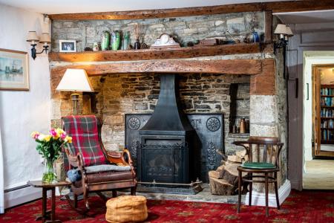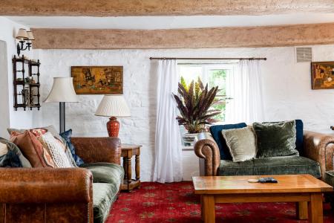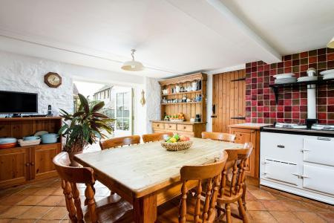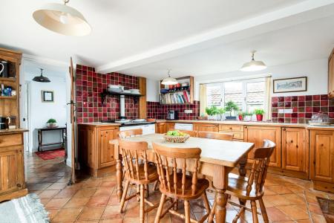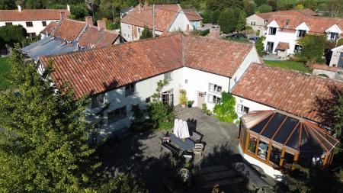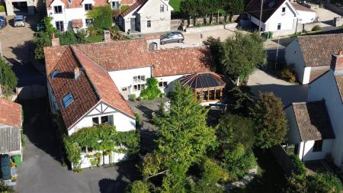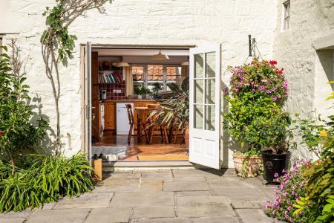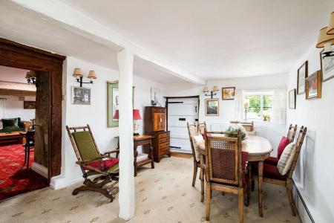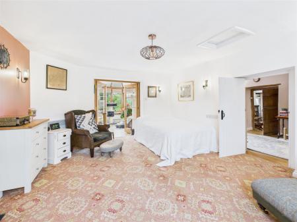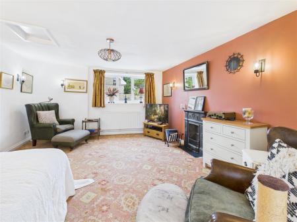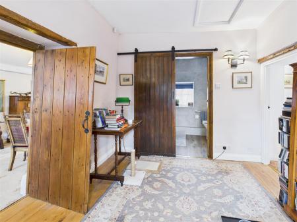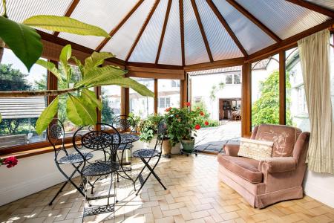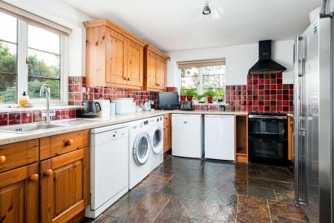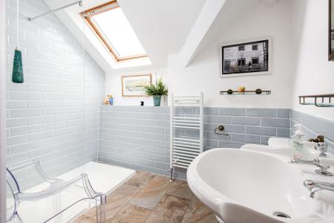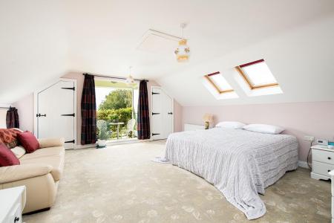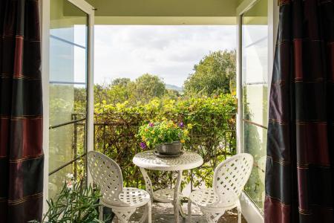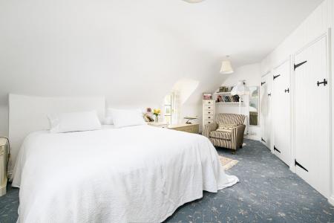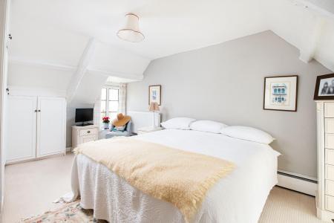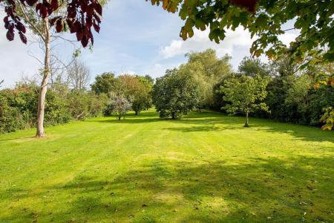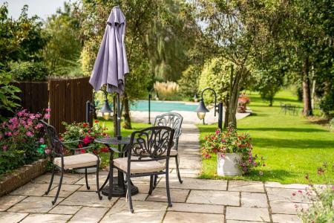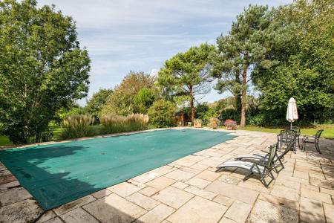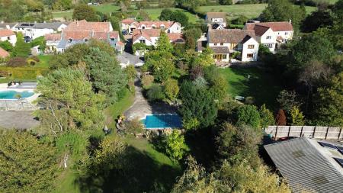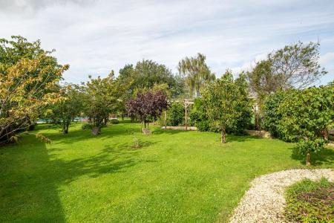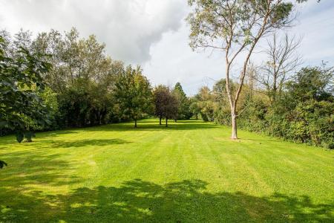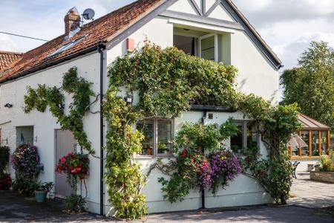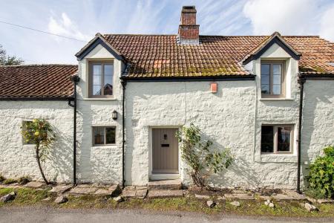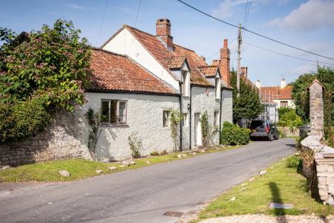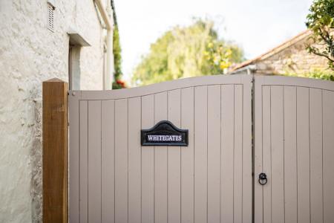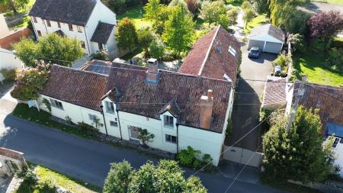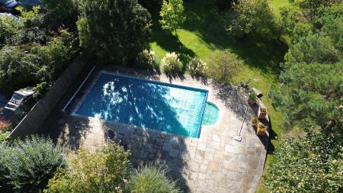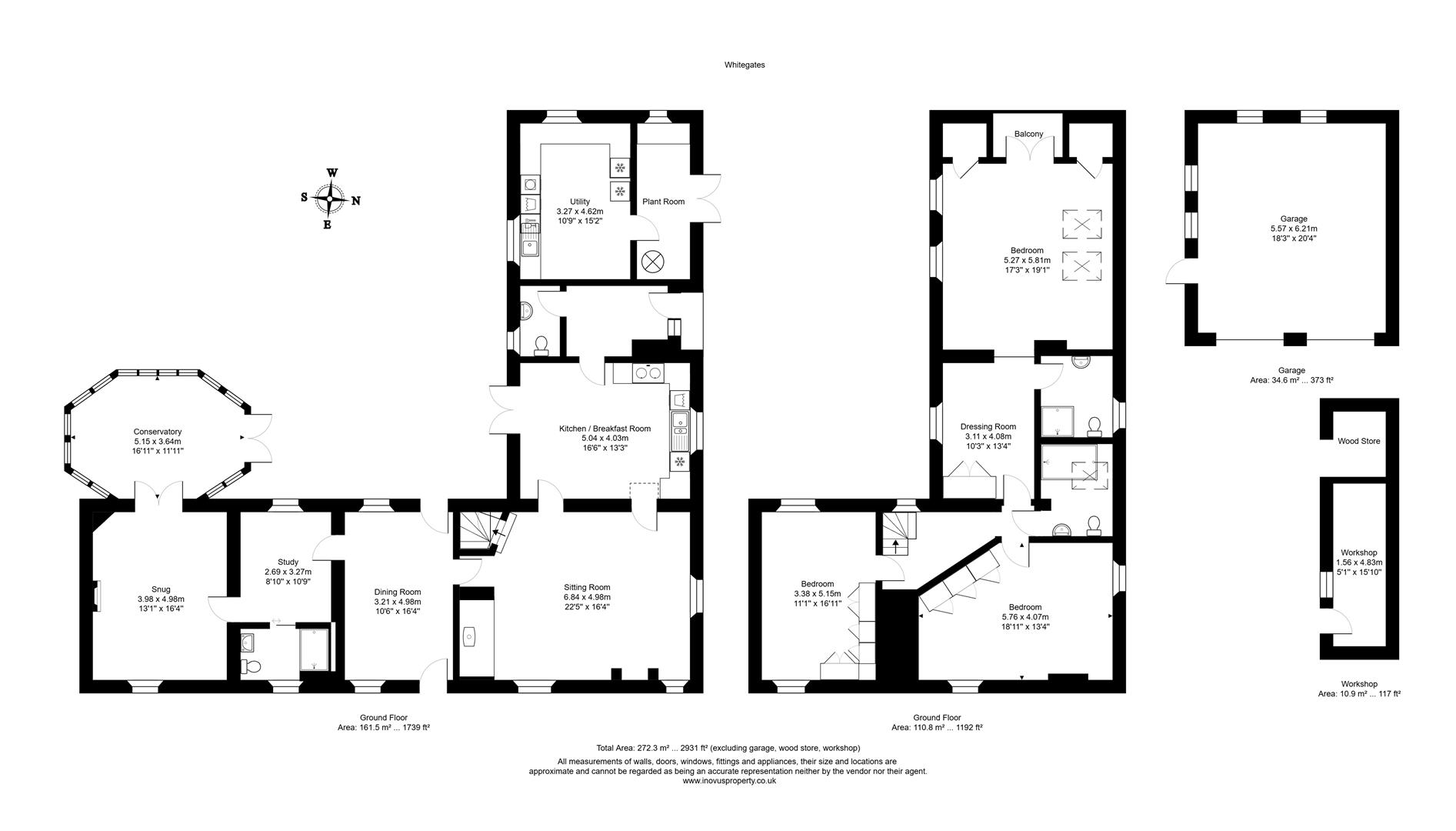- An attractive spacious detached stone cottage
- Principal bedroom with dressing area and en suite shower room
- Kitchen with Aga
- Snug room with inglenook fireplace
- Dining room, study, sitting room and adjoining conservatory
- Family shower room and downstairs shower room
- Store room and utility room
- Lawned gardens to rear with heated swimming pool - plot of 1.13 acres
- Double garage/gym, timber shed, outbuildings and driveway parking for several vehicles
- Village location with excellent transport links
4 Bedroom Detached House for sale in Axbridge
A beautifully updated period cottage in Badgworth, Somerset, combining original charm with modern comfort. Light and spacious, it features beamed ceilings, latched doors, deep sills, and an inglenook fireplace. The attractive rear garden offers lawns, flower beds, a courtyard, and a heated pool, with additional outbuildings including a double garage/gym and workshops.
Description - Double wooden gates open to a tarmac driveway at the side of the property which leads parking area to the front of the double garage, ample for several vehicles. The side entrance to the cottage leads to a reception lobby, off which the kitchen can be found. This light and bright room is dual aspect with double French doors opening out onto the paved rear courtyard. There is a good range of wooden cupboards, a one and a half bowl sink, tiled splashbacks, an oil fuelled Aga and tiled flooring.
The cosy snug room off has a magnificent inglenook fireplace with log burning stove and feature bread oven.
Off the snug is a dual aspect dining room which in turn leads into a study with oak floorboards. A contemporary shower room has been recently installed adding to the versatility of the accommodation. This leads into the sitting room (potential bedroom), complete with pretty cast-iron Victorian fireplace.
Off this room is an oak conservatory with fitted blinds, looking out over the rear gardens.
The property has a very generous amount of storage space. Off the kitchen is a spacious utility room with sink and cupboards, plumbed for washing machine, with a second oven with hob and extractor and further space for dryer and fridge/freezers. There is a further storeroom which houses the hot water tank, with butler sink and more cupboard storage.
A staircase leads from the snug to a landing. Upstairs are three generous sized double bedrooms, particularly the principal bedroom, which was previously two rooms. With Velux roof lights and windows to either side, this room is flooded with natural light. It has a dressing area with fitted wardrobes and a luxury en suite shower room with walk in shower, basin and WC. At the end of the room are double doors to a balcony, with room for a table and chairs and which offers a wonderful view over the rear gardens.
There are two further good-sized bedrooms and a family shower room on this floor. Plenty of storage space is accessible in the attic.
Outside - Outside
To the immediate rear of the property is a sunny south-east facing paved courtyard with room for outdoor dining and entertaining, with flowerbeds and borders below. This is a private and peaceful spot from which to enjoy views of the magnificent garden below, and from which a paved pathway and a wisteria covered pergola lead down to the swimming pool area. This is approx. 45 ft x 15 ft with cover. Beyond the pool is the lawn, with an array of mature trees which include oak, fir and willow. The garden is completely bordered by hedging. The total area of the plot is 1.13 acres.
Outbuildings
The garage has double up and over doors and is currently used as a home gym. There 2 are also a stone storage sheds off the drive and a timber shed behind the garage.
Location - Whitegates is situated on a quiet country lane in the village of Badgworth on the south side of the Mendip Hills. It is within easy reach of larger villages of Weare, Mark and Stone Allerton, with a wider array of amenities in Wedmore, which is approx. 4 miles away. It is close to the attractive and thriving mediaeval market town of Axbridge. Weare First School, which is under a mile away, is rated Outstanding by OFSTED, as is Axbridge Church of England First School. Local secondary schools include The Kings of Wessex and Hugh Sexey's Middle School is 3 miles away and in the independent sector, Sidcot School and Millfield. Bristol and Bath are within easy commuting distance. The area is popular for outdoor activities such as walking in the Mendip Hills and horseriding. The property is well placed for access to the City of Bristol, Cheddar and Wells. There is easy access to the M5 motorway and Bristol International Airport is 12.5 miles away.
Key Features - Further information
.Tenure: Freehold
.Council: Sedgemoor (Band G)
.Mains water
.Oil central heating (pool heated by LPG gas)
.Private drainage
.Double glazed throughout
.EPC rating E
Property Ref: 230823_34185944
Similar Properties
4 Bedroom House | Offers in excess of £850,000
A stylish and individually designed contemporary home, completed in 2021. Kattegat is the first of three luxury oak fram...
The General, French Yard, Bristol
3 Bedroom Penthouse | Offers in excess of £850,000
A Spectacular 3 bedroom penthouse apartment with panoramic views over Bristol Harbourside.Occupying a prime central Bris...
6 Bedroom Detached House | Offers in excess of £800,000
An exceptional opportunity to acquire a versatile country home, with a detached bungalow/annexe extensive outbuildings,...
4 Bedroom Semi-Detached House | Offers in excess of £900,000
This striking architect-designed home, built to a high specification, offers a seamless blend of historic charm and mode...
5 Bedroom Detached House | Offers in excess of £925,000
A fine late Georgian three-storey country house, situated on the edge of the Wiltshire village of Dauntsey, within easy...
Theynes Croft, Long Ashton, Bristol
5 Bedroom Detached House | Offers in excess of £950,000
Tucked away in one of Long Ashton's most sought-after addresses, 39 Theynes Croft is a home that perfectly blends elegan...
How much is your home worth?
Use our short form to request a valuation of your property.
Request a Valuation
