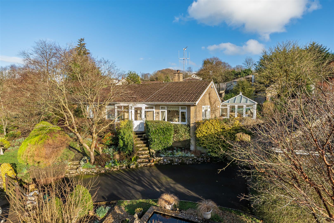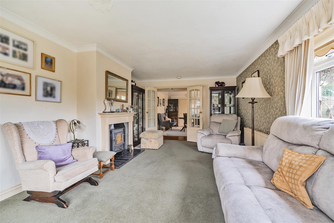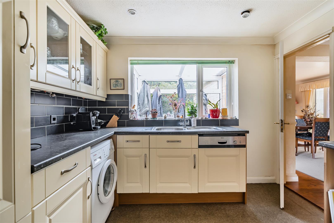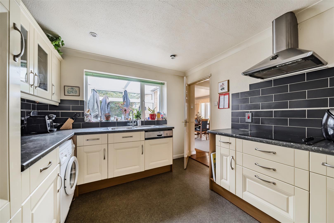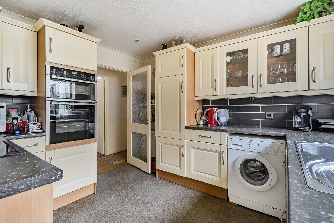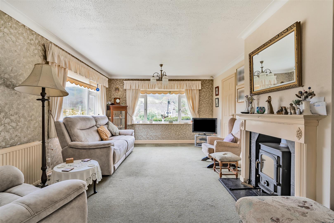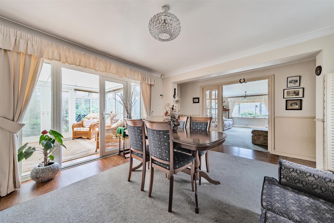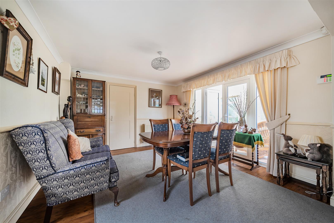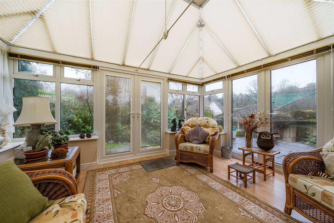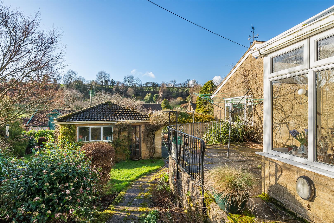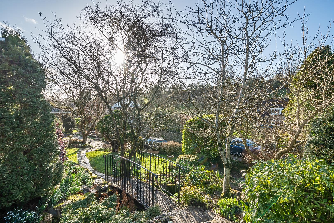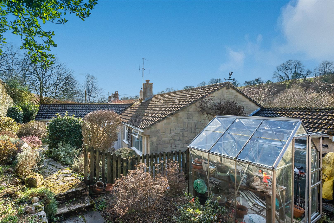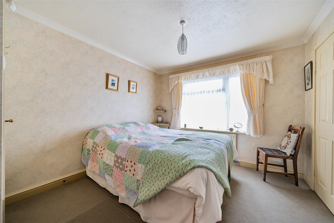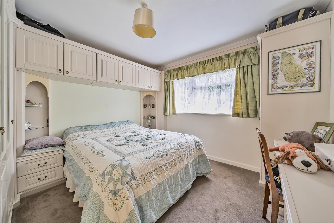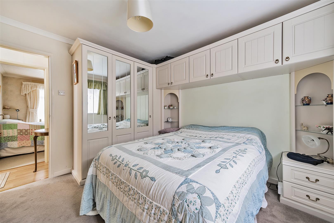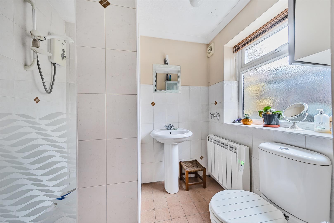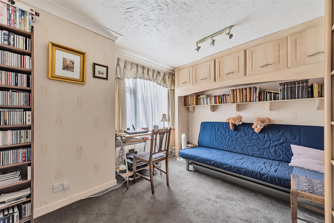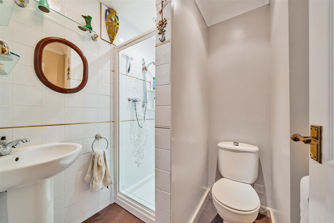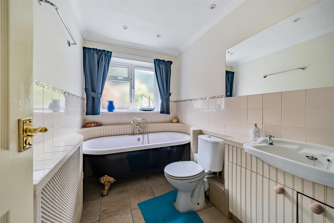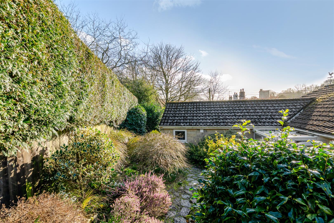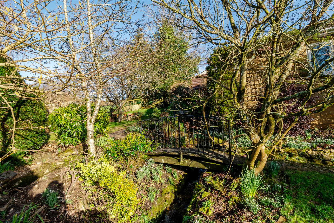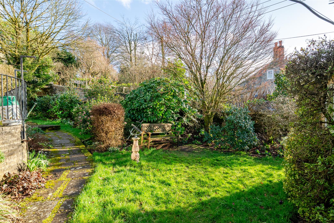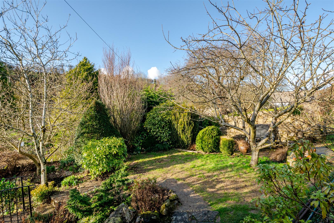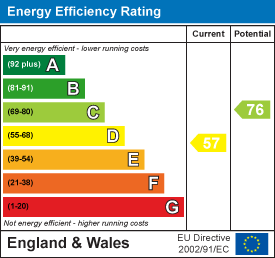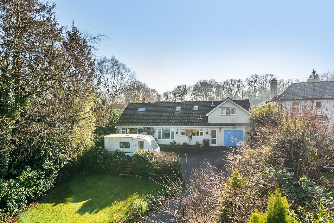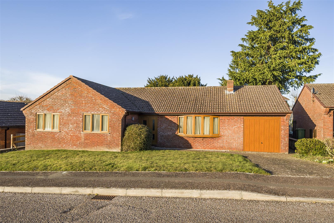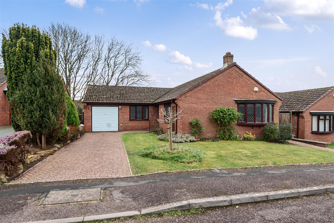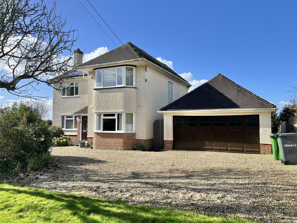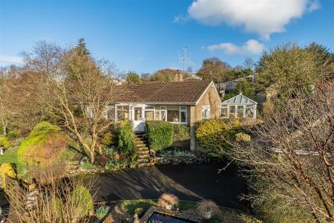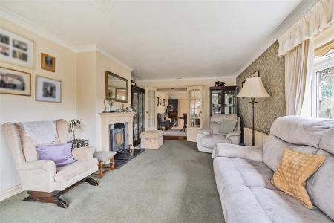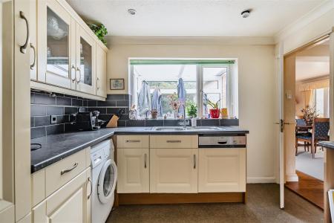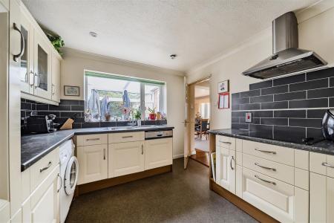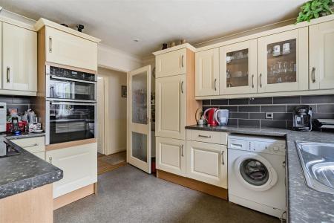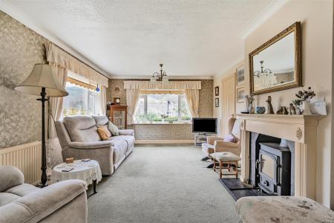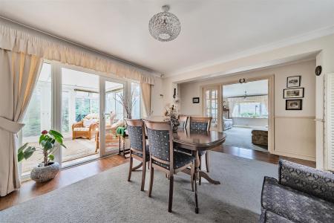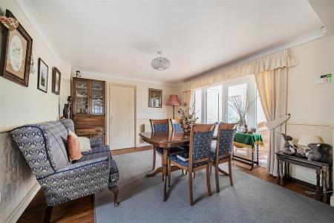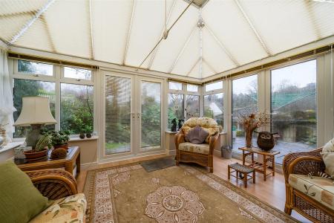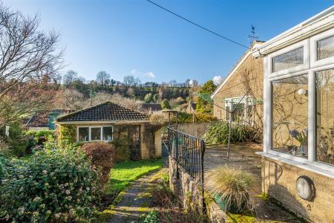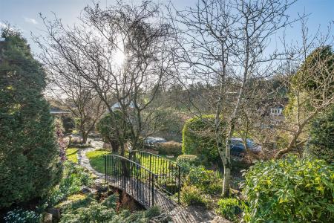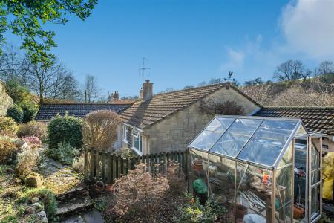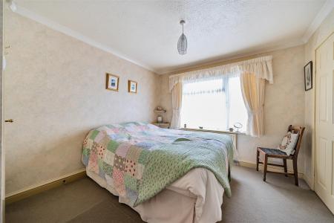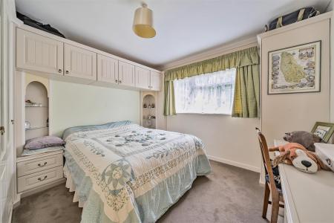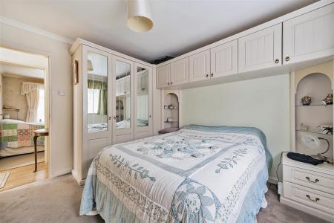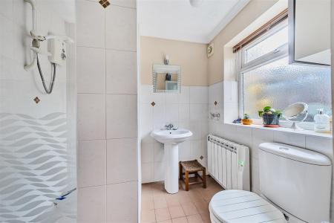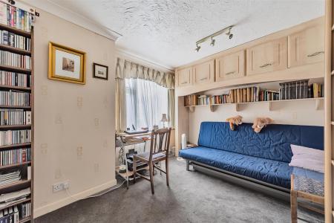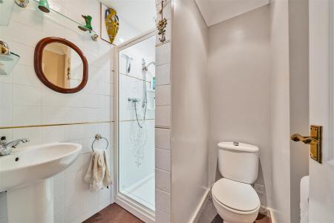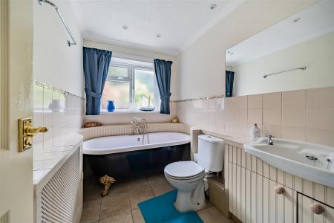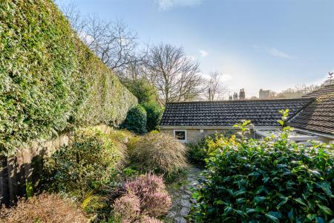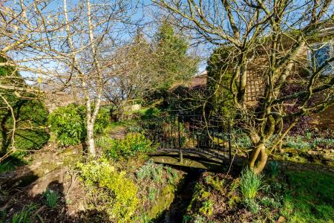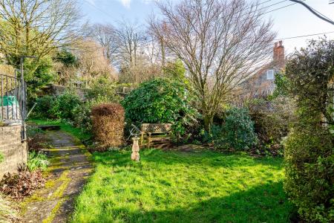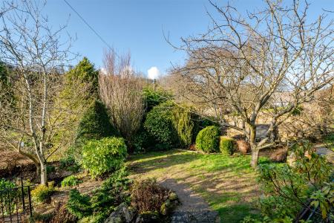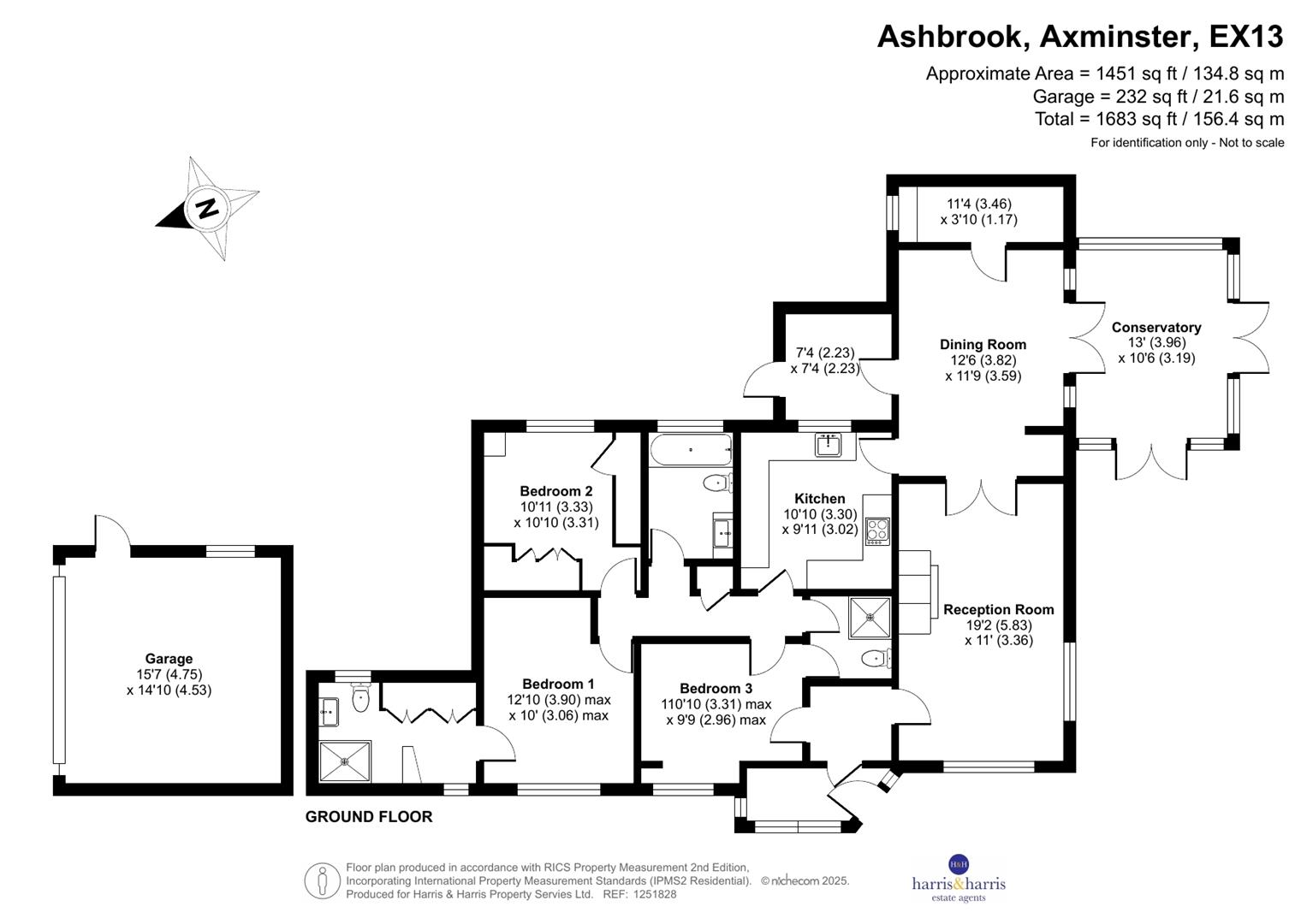- Detached Three Bedroom Bungalow
- Master Bedroom with Dressing Area and Ensuite
- Lounge
- Dining Room
- Conservatory with Underfloor Heating
- Kitchen
- Wrap around tiered Garden
- Double Garage
- Gated Driveway Parking
3 Bedroom Detached Bungalow for sale in Axminster
This charming property offers a perfect blend of comfort and character. The entrance leads to spacious living areas, each thoughtfully designed for functionality and style. The dual-aspect reception room is a highlight, featuring a wood-burning fireplace with a wooden mantle and stone hearth, perfect for cozy evenings. Adjacent to this is an inviting dining room, ideal for entertaining, with access to a pantry cupboard and patio doors opening into the conservatory.
The conservatory itself is a standout feature, acting as an additional reception room with two sets of French doors leading to a patio and the garden beyond. Underfloor heating ensures it remains a comfortable space year-round. The kitchen is well-appointed with a range of matching wall and base units, a stainless steel sink with a view of the garden and modern appliances, including an electric hob with extractor hood and an eye-level double oven.
The sleeping quarters are equally appealing. The master bedroom includes a dressing area with fitted wardrobes and a private ensuite shower room with walk in shower. Two additional bedrooms- one a double with a further ensuite shower room and then another double room served by a beautifully styled family bathroom, complete with a roll-top bath and a vanity unit.
Practical features include a rear porch for storing coats and boots and a detached double garage with power and lighting. The property sits on a delightful plot, boasting a tiered, wrap-around garden with a variety of mature trees, plants and a peaceful brook. A gated driveway offers parking for two to three vehicles.
Entrance Porch - Door leading to the accommodation.
Entrance Hall - Doors leading to the accommodation and further benefiting from a airing cupboard.
Shower Room - Fitted with a white suite comprising a low level hand flush w,c, a pedestal hand wash basin and a shower cubicle with a wall mounted mains shower.
Lounge - 5.83 x 3.36 (19'1" x 11'0") - A dual aspect reception room with windows to the front and side aspect, radiator and a feature woodburning fireplace with a wooden mantle and stone hearth.
Dining Room - 3.82 x 3.59 (12'6" x 11'9") - This dining room is perfect for entertaining with a radiator and door leading to a pantry cupboard. Patio doors lead into the conservatory.
Kitchen - 3.30 x 3.02 (10'9" x 9'10") - Fitted with a range of matching wall and base units with work tops over comprising a stainless steel sink and drainer with a window to the rear aspect and fitted dishwasher underneath. Continuing round to a four ring electric hob with an extractor hood above and an eye level double oven.
Conservatory - 3.96 x 3.19 (12'11" x 10'5") - This half double glazed conservatory acts as a perfect additional reception room with two sets of French doors granting access to a patio seating area and the garden beyond. Further benefitting from underfloor heating.
Bedroom 1 - 3.90 max x 3.06 max (12'9" max x 10'0" max) - A master double bedroom with a window to the front aspect and radiator.
Dressing Area - Serving the master bedroom this dressing area is comprises a range of fitted wardrobes and grants access to the ensuite.
Ensuite - Fitted with a white suite comprising a low level hand flush w,c, a pedestal hand wash basin and a shower unit with a wall mounted shower. Further benefiting from an electric radiator and an opaque window to the rear aspect.
Bedroom 2 - 3.33 x 3.31 (10'11" x 10'10") - A double bedroom benefiting from a range of fitted wardrobes, a radiator and a window to the rear aspect.
Bedroom 3 - 3.31 max x 2.96 max (10'10" max x 9'8" max) - A single bedroom with a radiator and window to the front aspect.
Bathroom - Fitted with a white suite comprising a roll top bath, a low level hand flush w,c and a hand wash basin inset into a vanity unit. Further benefiting from a opaque window to the rear aspect and radiator.
Rear Porch - Accessed from the dining this rear porch is perfect space to store coats and walking boots.
Double Garage - 4.75 x 4.53 (15'7" x 14'10") - A detached double garage with a window to the side aspect and a side access door. Further fitted with it's own fuse box and benefiting from power and lighting.
Outside - The property sits of a plot benefiting from a wrap around tiered garden with paved walkways set within gardens featuring a variety of well maintained and established trees, flora and fauna with a small brook to one side. Further benefiting from a gated driveway with parking for two vehicles.
Agents Notes - Tenure: Freehold
Local Authority: East Devon District Council
Tax Band: E
Utilities: Oil fired central heating, mains electric, mains water and mains drainage.
Mobile phone coverage: More information can be found checker.ofcom.org.uk
Broadband: Full fibre broadband, Fibre to cabinet broadband and copper broadband are available. Please go to openreach.com for more information
Property Ref: 60772_33713685
Similar Properties
4 Bedroom Detached Bungalow | Guide Price £495,000
Located on the outskirts of the popular village of Kilmington, this delightful four-bedroom detached chalet bungalow off...
3 Bedroom Detached Bungalow | Guide Price £465,000
Located in the popular area of Latches Walk, Axminster, this delightful three-bedroom detached bungalow boasts two spaci...
3 Bedroom Detached Bungalow | Guide Price £455,000
Nestled in the charming area of Latches Walk, Axminster, this delightful detached bungalow offers a perfect blend of com...
3 Bedroom Detached House | Guide Price £550,000
Nestled in the charming area of Horslears, Axminster, this delightful three-bedroom detached house offers two spacious r...

Harris and Harris Estate Agents (Axminster)
West Street, Axminster, Devon, EX13 5NX
How much is your home worth?
Use our short form to request a valuation of your property.
Request a Valuation
