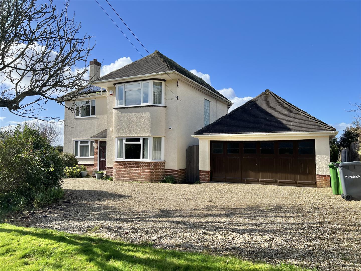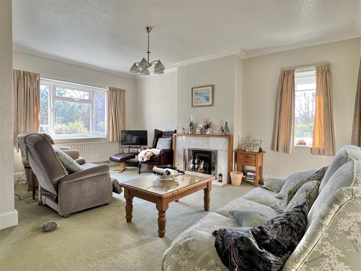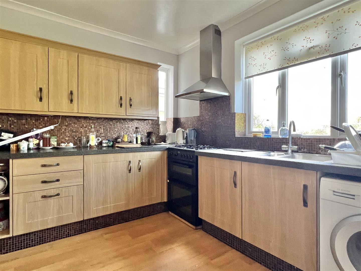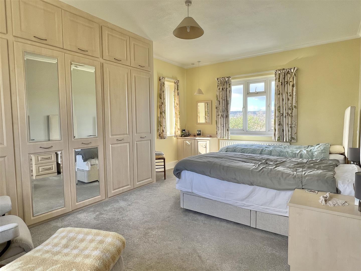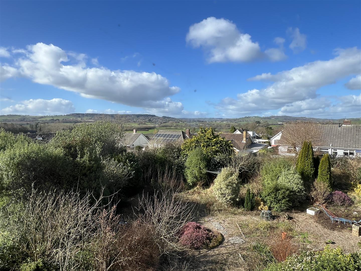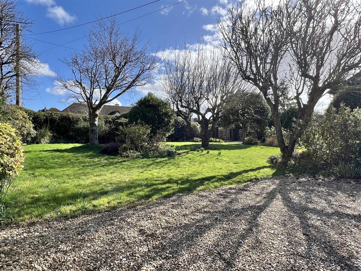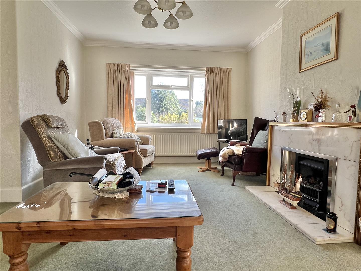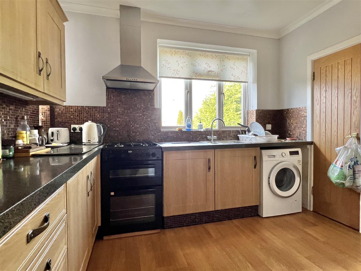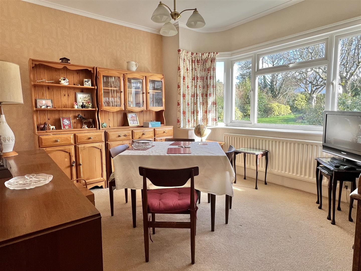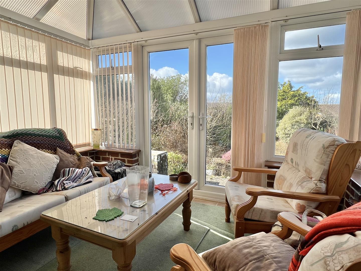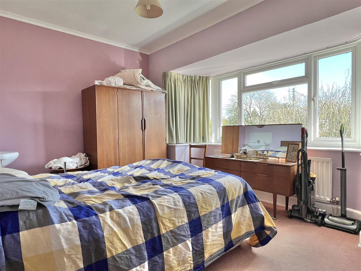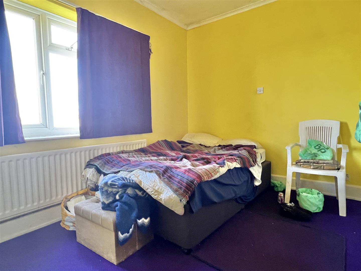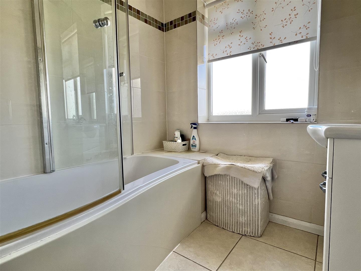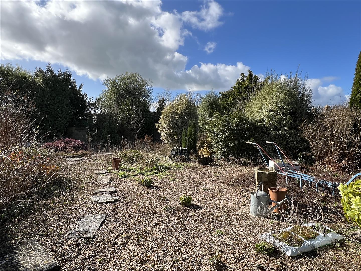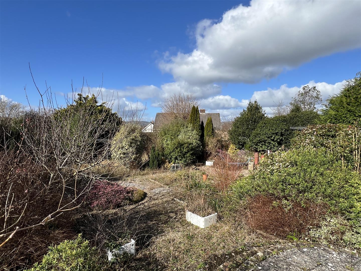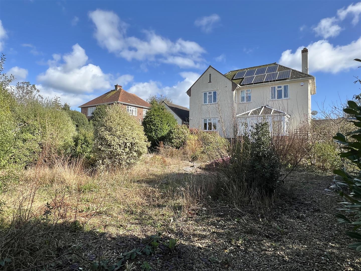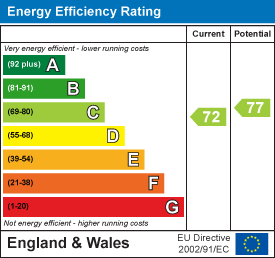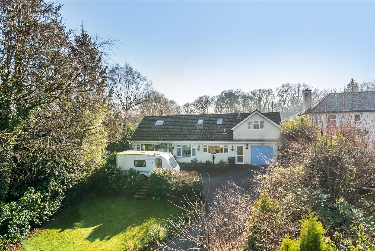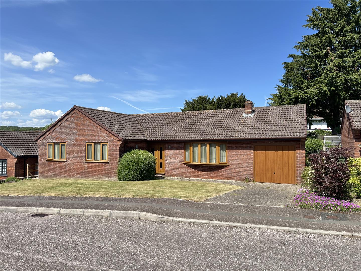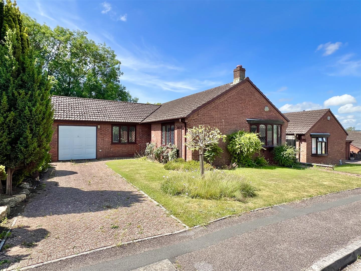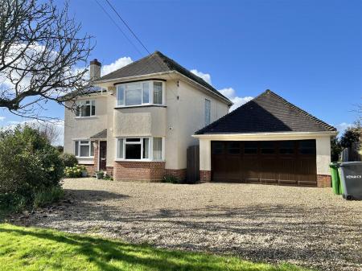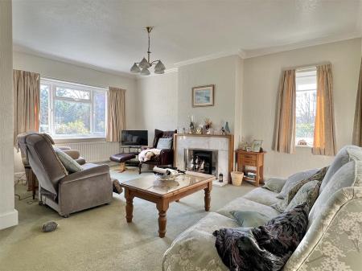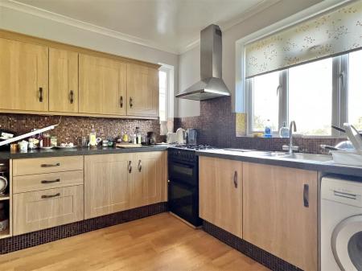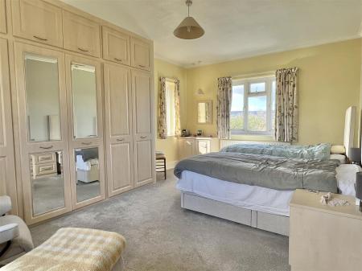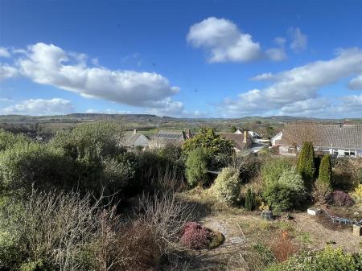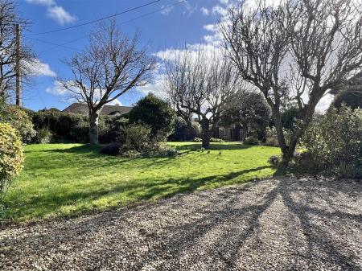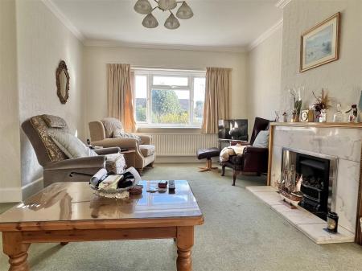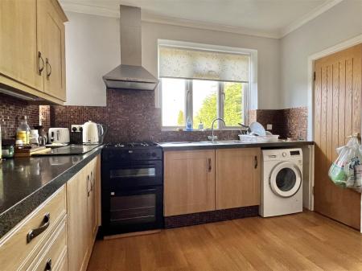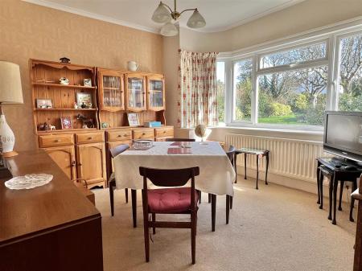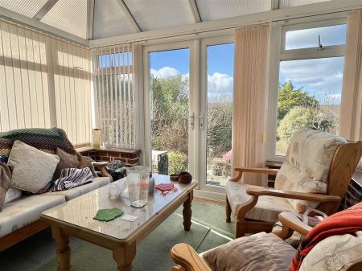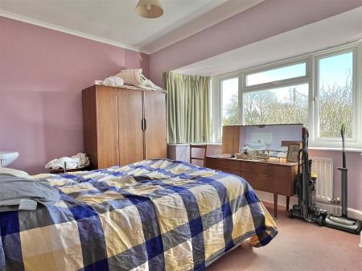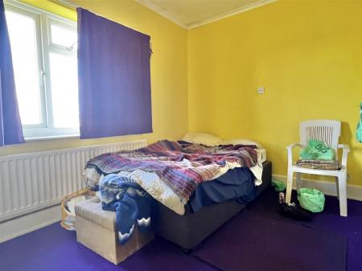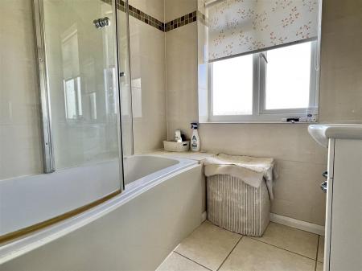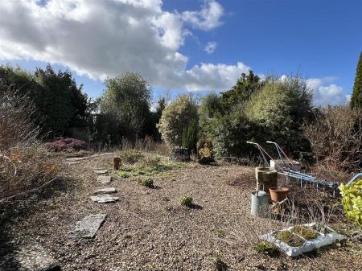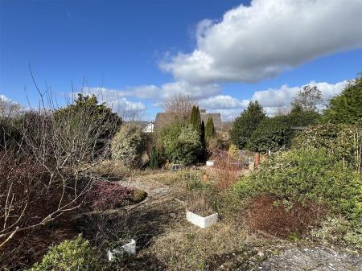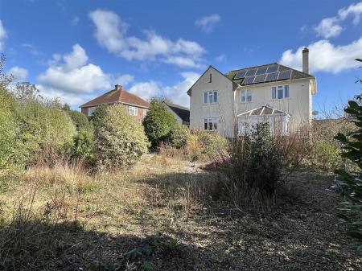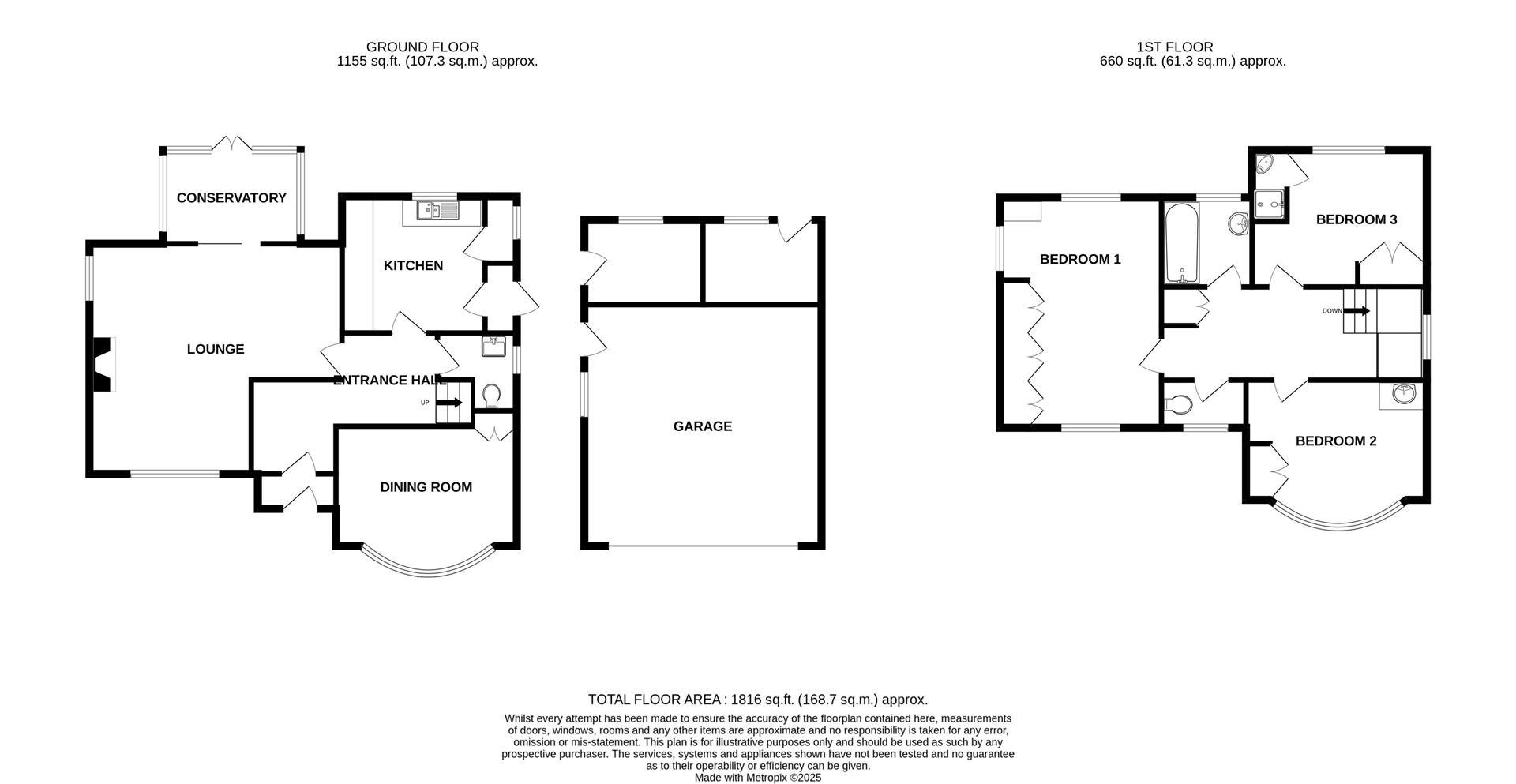- Three Bedroom Detached House
- Lounge
- Dining Room
- Conservatory
- Kitchen
- Double Garage
- Front and Rear Gardens
- Driveway Parking
3 Bedroom Detached House for sale in Axminster
Nestled in the charming area of Horslears, Axminster, this delightful three-bedroom detached house offers two spacious reception rooms, in addition to a kitchen and a conservatory. Upstairs the property benefits from thee well appointed bedrooms and a family bathroom. Outside the property is approached by a gated gravel driveway offering off road parking for several vehicles in addition to a double garage. The property further benefits from front and rear gardens.
Porch - Door leading the accommodation
Entrance Hall - A welcoming entrance hall with doors leading to the accommodation and an U shaped staircase leading to the first floor. Radiator and smoke detector.
Lounge - 5.65 x 5.26 (18'6" x 17'3") - A dual aspect reception room with windows to the front and side aspect and featuring an effect fireplace with a stone hearth and surround. Further benefiting from two radiators and a sliding patio door leading to the conservatory.
Conservatory - 3.07 x 2.12 (10'0" x 6'11") - A half brick half double glazed conservatory overlooking the garden and with French doors. Further benefiting from electrical connections.
Dining Room - 4.06 x (13'3" x ) - Featuring a curved bay window to the front aspect, radiator and a small storage cupboard.
Kitchen - 3.04 x 3.20 (9'11" x 10'5") - Fitted with a range of matching wall and base units with work tops over comprising a stainless steel one and half bowl sink and drainer with a window to the rear aspect and space and plumbing from a washing machine underneath. Door leading to a pantry cupboard with a window to the side aspect.
Side Porch - Door leading to the garden, fuse box and a wall mounted Worcester gas boiler.
Cloakroom - Fitted with a white suite comprising a low level hand flush w,c, and a pedestal hand wash basin. Further benefiting from a radiator and an opaque window to the side aspect.
Landing - Doors leading to the accommodation with a loft access overhead and smoke detector overhead. Further benefiting from a airing cupboard with a water tank.
Bedroom 1 - 5.25 x 3.62 (17'2" x 11'10") - A triple aspect double bedroom with window to the front, rear and side aspect and two radiators. Further benefiting from a range of fitted wardrobes.
Bedroom 2 - 4.09 x 2.68 (13'5" x 8'9") - A double bedroom with a curved bay window to the front aspect, radiator and a fitted double wardrobe.
Bedroom 3 - 3.15 x 2.55 (10'4" x 8'4") - A ensuite double bedroom with a window to the rear aspect and radiator. Further benefiting from a fitted double wardrobe.
Family Bathroom - 1.89 x 2.06 (6'2" x 6'9") - Fitted with a white suite comprising a low level hand flush w,c, a pedestal hand wash basin and a bath unit with a mains shower connection over taps. Further benefiting from a radiator and an opaque window to the rear aspect.
W,C - Fitted with a low level hand flush w,c, and an opaque window the front aspect and radiator.
Double Garage - 5.42 x 5.31 (17'9" x 17'5") - A double garage benefiting from power and lighting with wooden side sliding garage doors to the front aspect. The garage also benefits from two further storage rooms with the rear.
Outside - To the front the property is approached via a gravel driveway with a mostly laid to lawn front garden with a variety of well established trees and hedges. To the rear the property benefits from laid to gravel walkways through a variety of well established shrubberies and plantations and further benefits from a wooden shed.
Agents Notes - Tenure: Freehold
Local tax Band: E
Utilities: gas fired central heating, mains electric, mains water and mains drainage.
Mobile phone coverage: More information can be found checker.ofcom.org.uk
Broadband: Fibre to cabinet broadband and copper broadband are available. Please go to openreach.com for more information
Property Ref: 60772_33762588
Similar Properties
4 Bedroom Detached Bungalow | Guide Price £475,000
Located on the outskirts of the popular village of Kilmington, this delightful four-bedroom detached chalet bungalow off...
3 Bedroom Detached Bungalow | Guide Price £465,000
Located in the popular area of Latches Walk, Axminster, this delightful three-bedroom detached bungalow boasts two spaci...
3 Bedroom Detached Bungalow | Guide Price £455,000
Nestled in the charming area of Latches Walk, Axminster, this delightful detached bungalow offers a perfect blend of com...

Harris and Harris Estate Agents (Axminster)
West Street, Axminster, Devon, EX13 5NX
How much is your home worth?
Use our short form to request a valuation of your property.
Request a Valuation
