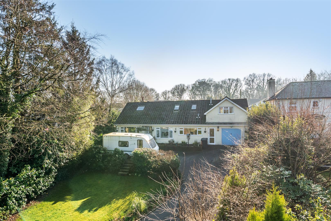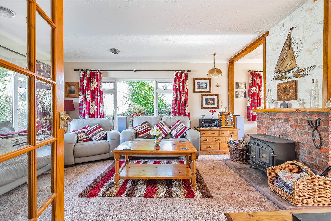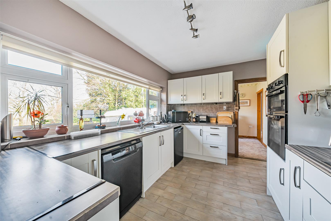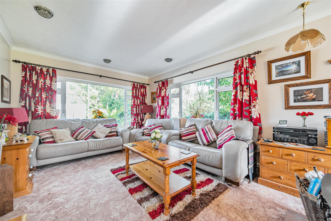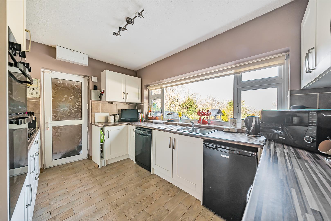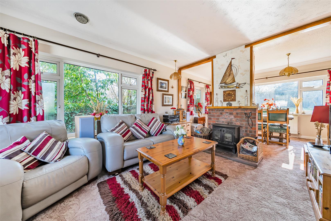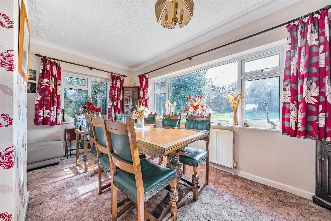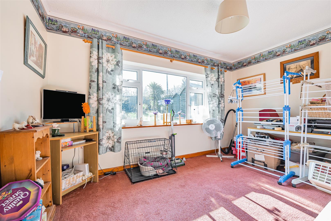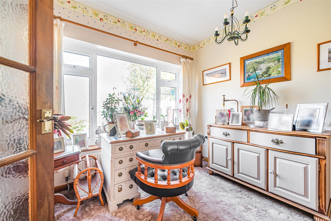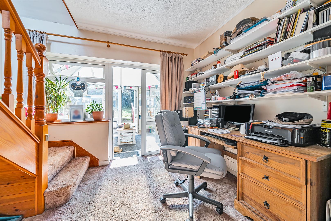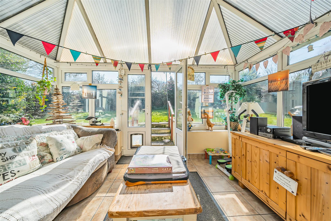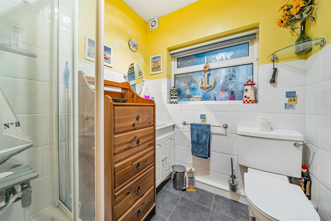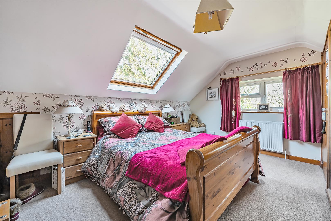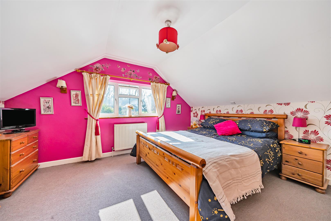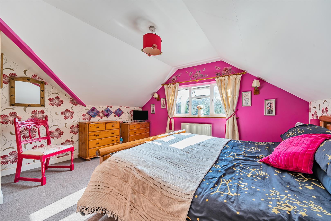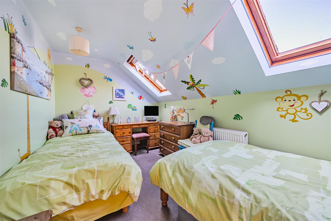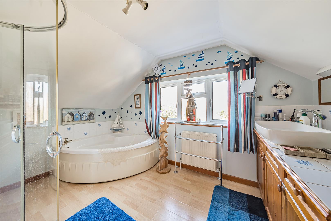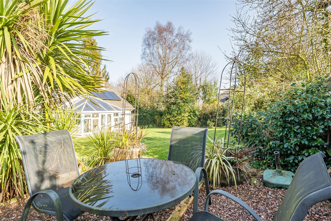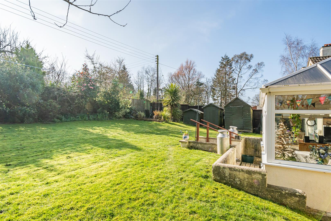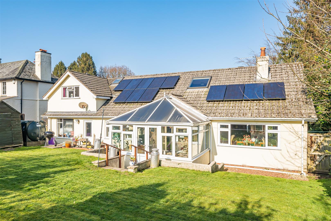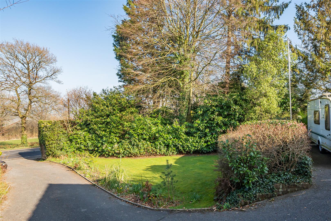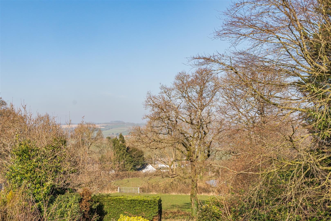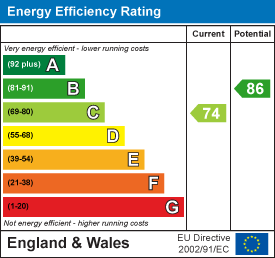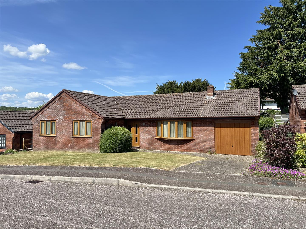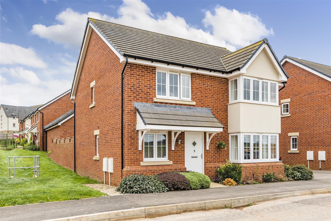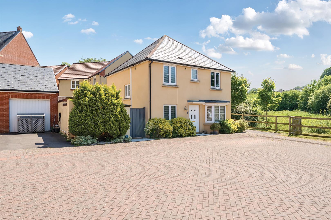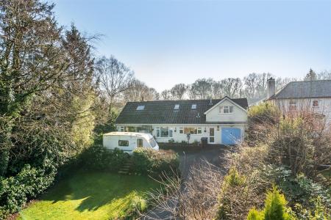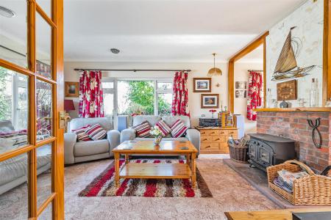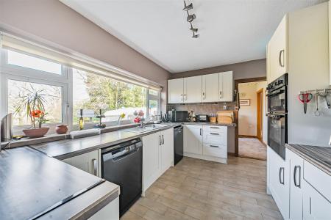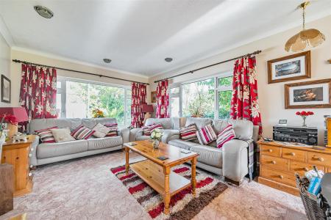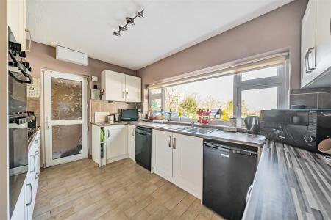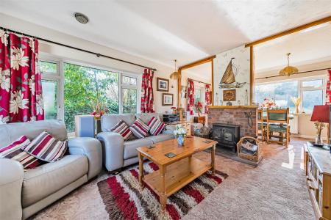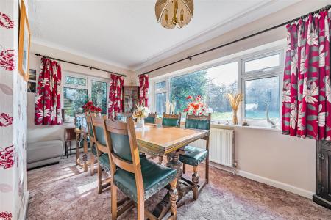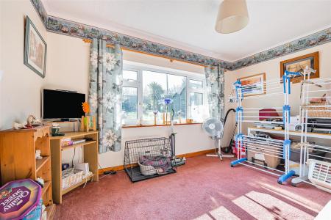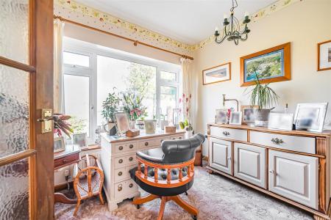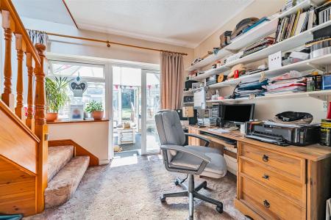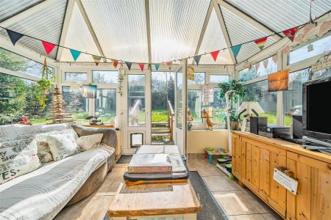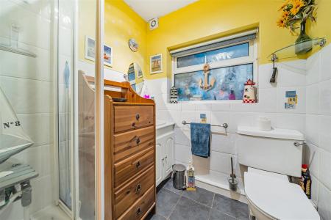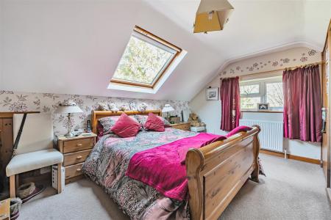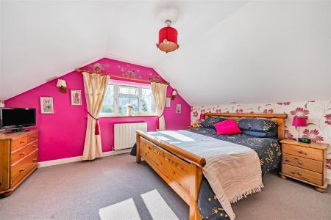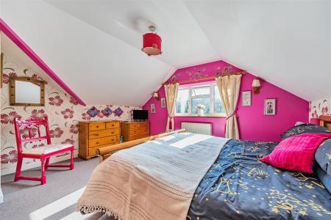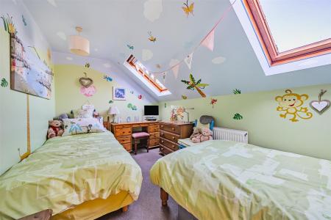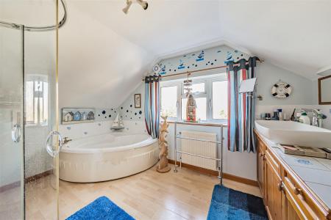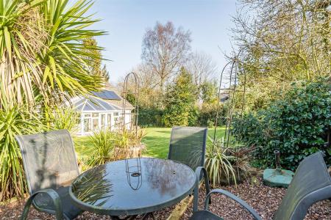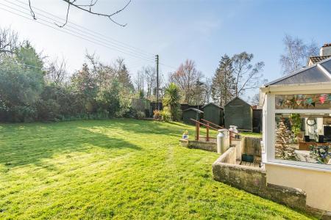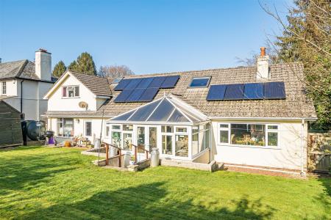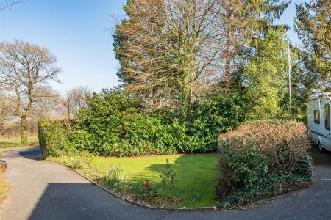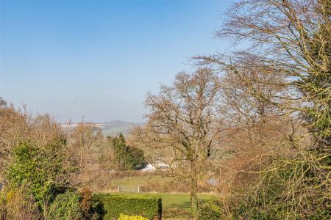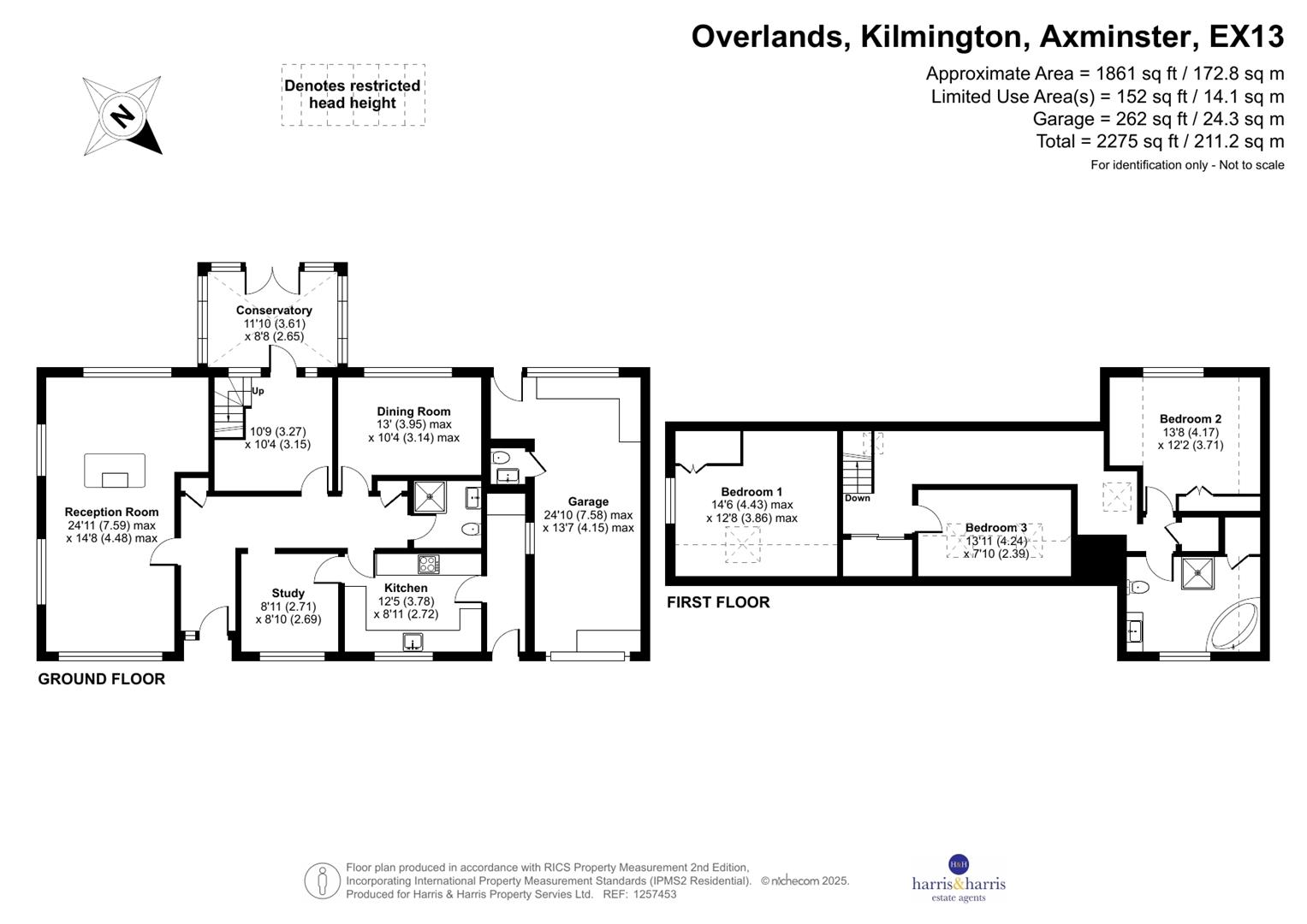- Four Bedroom Detached Chalet Bungalow
- Lounge/Dining Room
- Kitchen and Breakfast Room
- Study
- Two Bathrooms
- Front and Rear Gardens
- Garage and Driveway Parking
4 Bedroom Detached Bungalow for sale in Kilmington
Located on the outskirts of the popular village of Kilmington, this delightful four-bedroom detached chalet bungalow offers a perfect blend of comfort and versatility. Spanning an impressive 1,861 square feet, this property is ideal for families or those seeking a spacious retreat.
Upon entering, you are greeted by a welcoming atmosphere, enhanced by the three flexible reception rooms that provide ample space for relaxation and entertainment. Whether you envision a cosy family lounge, a formal dining area, or a study, these rooms can easily adapt to your lifestyle needs. The bungalow further boasts four well-proportioned bedrooms and two bathrooms
Outside, the property features both front and rear gardens in addition to a garage and driveway parking, ensuring that you have ample space for vehicles and storage.
Entrance Hall - Doors leading to the accommodation with a radiator and two additional storage cupboards. Further benefiting from a radiator.
Lounge/Dining Room - 7.59 x 4.48 (24'10" x 14'8") - A spacious lounge dining room enjoying triple aspect views with windows to the front, rear and side aspects of the property. Further benefiting from two radiators and a feature wood burning stove.
Breakfast Room/Study - 2.71 x 2.69 (8'10" x 8'9") - A flexible room that could be used for a variety of uses benefiting from a window to the fronts aspect and radiator.
Dining Room/Bedroom 4 - 3.95 x 3.14 (12'11" x 10'3") - A double bedroom with a window to the rear aspect and radiator.
Conservatory - 3.61 x 2.65 (11'10" x 8'8") - A half uPVC double glazed conservatory with French doors opening onto the rear garden.
Kitchen - 3.78 x 2.72 (12'4" x 8'11") - Fitted with a range of matching wall and base units with work tops over comprising an eye level double oven, a four ring electric induction hob with an extractor hood above and a stainless steel one and a half bowl sink and drainer with a window to the front aspect. The kitchen further enjoys space and plumbing for a free standing dish washer and washing machine.
Utility Room - Benefiting from space and plumbing for a white good and a access door to the front aspect.
Shower Room - Fitted with a white suite comprising a low level hand flush w,c, a hand wash basin inset into a vanity unit and a shower cubicle with a wall mounted electric shower. Further benefiting from an opaque window to the side aspect.
Study - Stairs with a wooden balustrade and hand rail ascending to the first floor.
First Floor Landing - Doors leading to the first floor accommodation with a Velux window to the rear aspect and fitted wardrobes. Further benefiting from a radiator, eaves storage and a airing cupboard.
Bedroom 1 - 4.43 x 3.86 (14'6" x 12'7") - A double bedroom with a Velux window to the front aspect and a additional window to the side aspect. Further benefiting from eaves storage and a fitted wardrobe.
Bedroom 2 - 4.17 x 3.71 (13'8" x 12'2") - A double bedroom with a window to the rear aspect, radiator and fitted wardrobe.
Bedroom 3 - 4.24 x 2.39 (13'10" x 7'10") - A double bedroom with two Velux windows to the front aspect and radiator.
Family Bathroom - Fitted with a white suite comprising a low level hand flush w,c, a hand wash basin inset into a vanity unit, a jacuzzi corner bath unit and a shower cubicle with a wall mounted electric shower. Further benefiting from a window to the front aspect and radiator.
Garage - 7.58 max x 4.15 max (24'10" max x 13'7" max) - With an up and over garage door to the front aspect benefiting from power and lighting and a window to the rear aspect. Further benefiting from a rear access door leading to the garden and a separate w.c. fitted with a low level hand flush w,c, and hand wash basin.
Outside - Outside the property enjoys a fully enclosed rear garden with access gates to both sides. The rear garden is mostly laid to lawn and is bordered by well established hedges and shrubberies and a gravel seating area in one corner. Further benefiting from rear access into the garage and an oil tank.
Agents Notes - Tenure: Freehold
Local Authority: East Devon District Council
Tax Band: E
Utilities: Oil fired central heating, main electric, water and drainage.
Broadband: Full fibre broadband with a full fibre connection is available. Fibre to cabinet broadband with part fibre connection is available. Copper broadband with a copper connection is available. Go to openreach.com for more information.
Mobile phone coverage: For more information can be found checker.ofcom.org.uk
Property is fitted with 12 solar panels.
Property Ref: 60772_33741370
Similar Properties
3 Bedroom Detached Bungalow | Guide Price £465,000
Located in the popular area of Latches Walk, Axminster, this delightful three-bedroom detached bungalow boasts two spaci...
4 Bedroom Detached House | Guide Price £400,000
Located in Covert Close, Axminster, this delightful four-bedroom detached house offers a perfect blend of modern living...
3 Bedroom Detached House | Guide Price £395,000
This beautifully presented three-bedroom detached house offers a perfect blend of modern living and comfort. Upon enteri...

Harris and Harris Estate Agents (Axminster)
West Street, Axminster, Devon, EX13 5NX
How much is your home worth?
Use our short form to request a valuation of your property.
Request a Valuation
