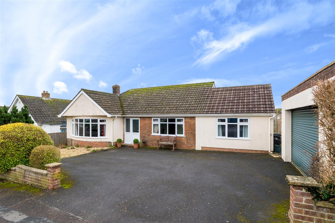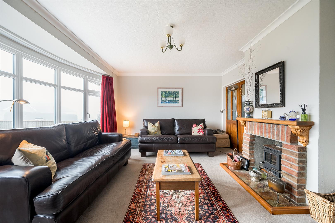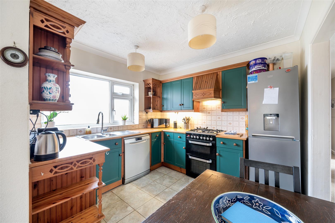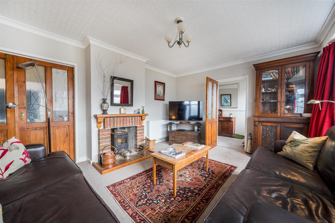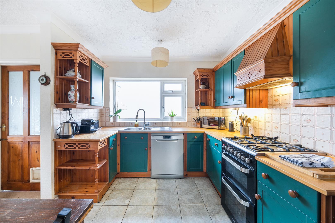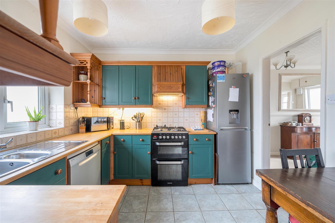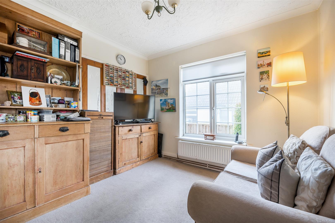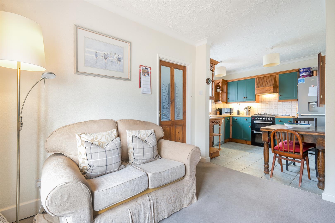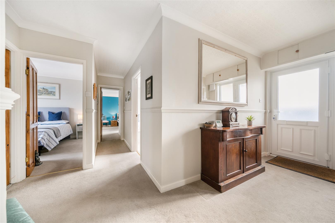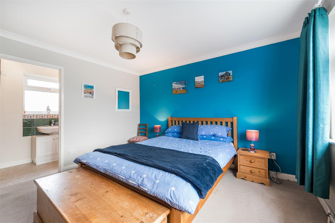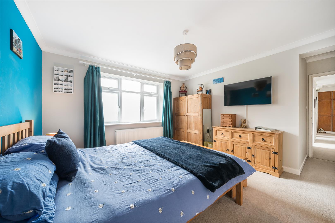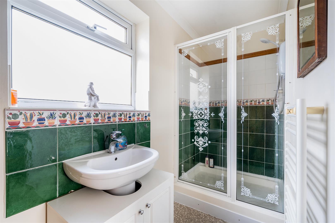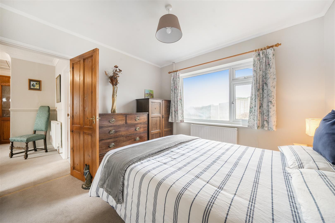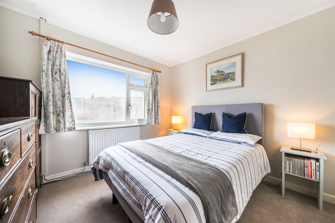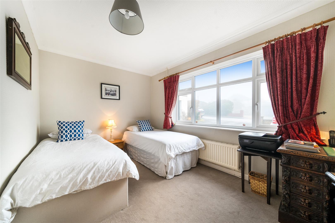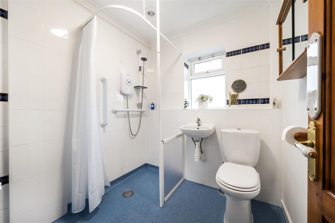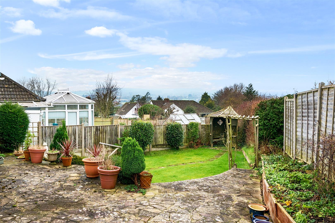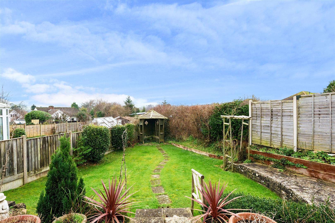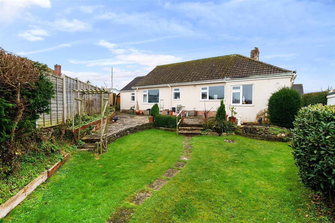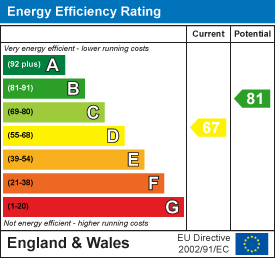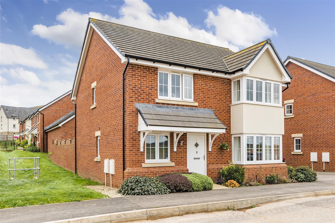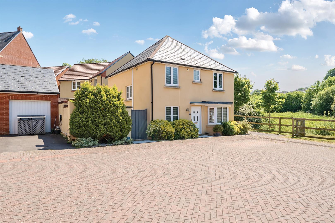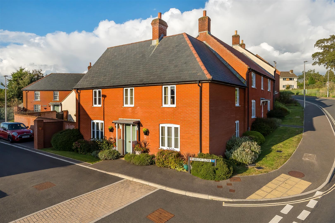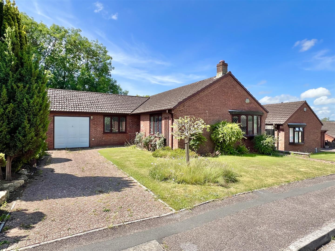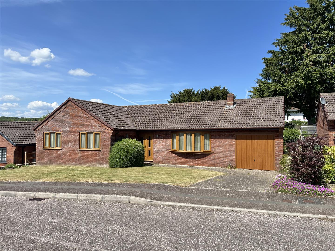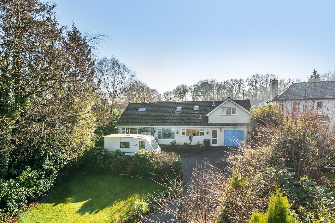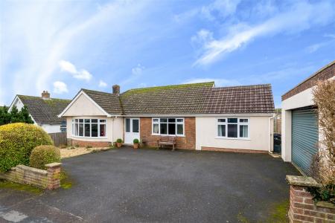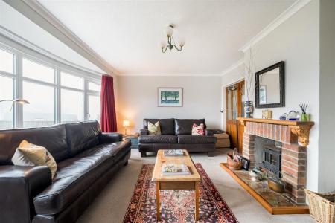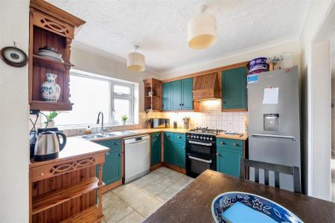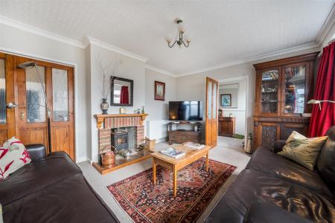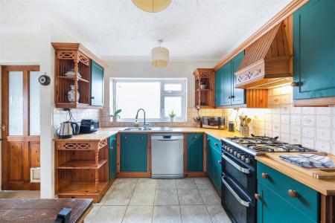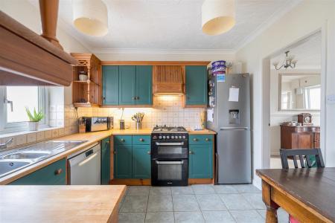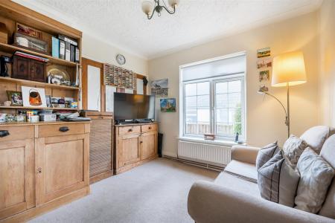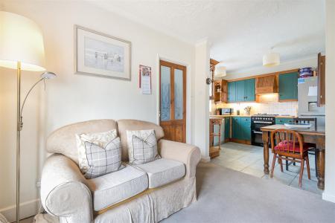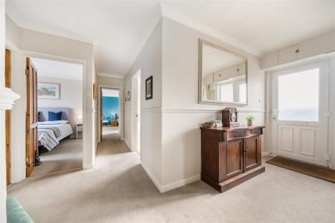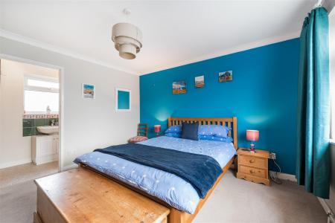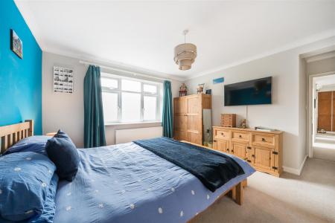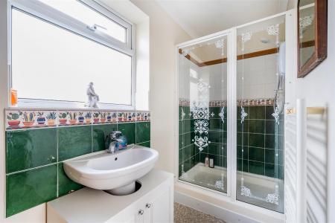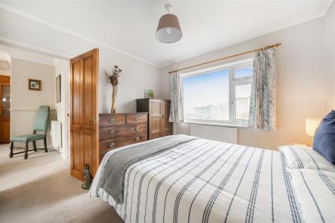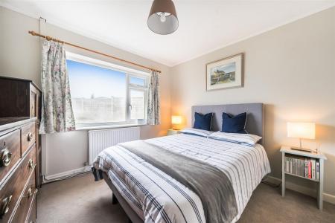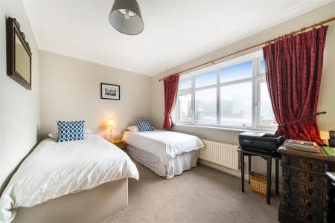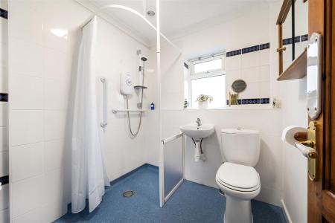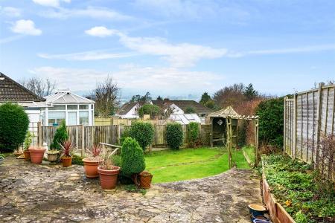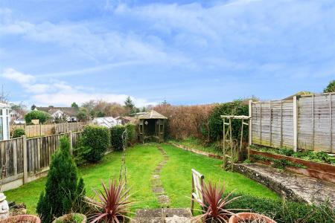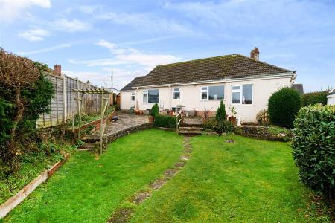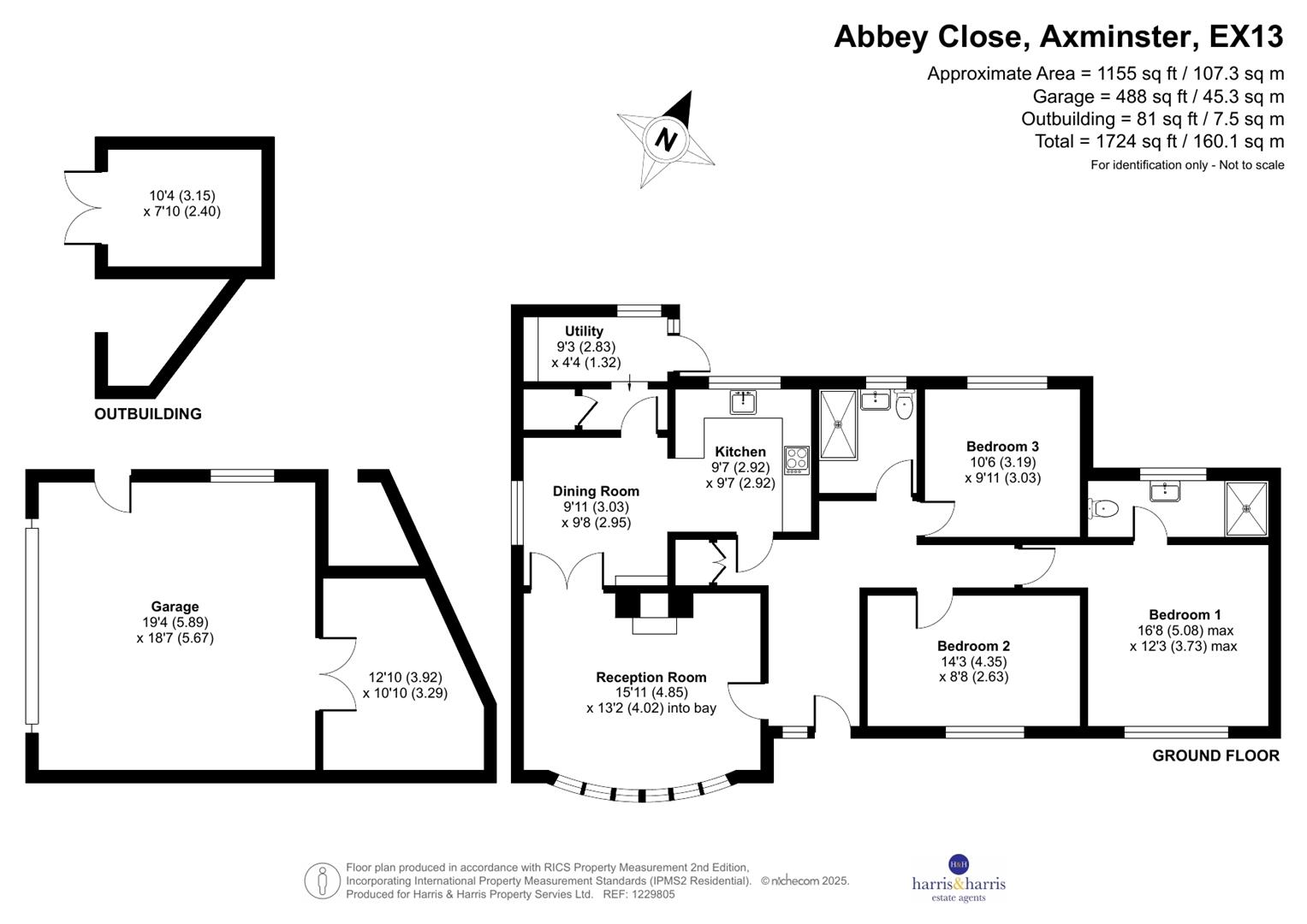- Detached Bungalow
- Three Double Bedrooms
- Master Ensuite Bedroom
- Lounge with feature Fireplace
- Kitchen
- Dining Room/Snug Area
- Walk In Shower Room
- Double Garage and Driveway Parking
- Garden
- No Onward Chain
3 Bedroom Detached Bungalow for sale in Axminster
Nestled in the charming locale of Abbey Close, Axminster, this delightful detached bungalow offers a perfect blend of comfort and convenience. With three well-proportioned bedrooms, including a master suite complete with an ensuite shower room.
The bungalow boasts a lounge and kitchen/diner, providing ample space for relaxation and entertaining. Whether you prefer a cosy evening in or hosting friends and family, these versatile living areas cater to all your needs. The layout is thoughtfully designed to ensure a seamless flow throughout the home. In addition to the spacious interiors, the property features two modern bathrooms, including a walk in shower room, and the double garage adds an extra layer of convenience, providing secure parking and additional storage space.
This property come on to the market with no onward chain.
Hallway - A welcoming hallway with doors leading to the accommodation, radiator and storage cupboard.
Lounge - 4.85 x 4.02 into bay (15'10" x 13'2" into bay) - A comfortable sized reception room with a feature curved bay window to the front aspect and a feature fireplace with a stove fireplace set within a brick surround and wooden display sill. The room further benefits from a radiator and double doors leading into the kitchen/diner.
Kitchen - 2.92 x 2.92 (9'6" x 9'6") - Fitted with a range of matching wall and base units comprising a stainless steel one and a half bowl sink and drainer with space and plumbing for a dishwasher underneath and a window to the rear aspect overlooking the rear garden. Continuing round to a space for a free standing cooker with an extractor hood above and space for a free standing fridge freezer.
Dining Room/Snug - 3.03 x 2.95 (9'11" x 9'8") - A flexible second reception space located next to the kitchen that could be used as a dining space, a cosy snug room or office space. Benefiting from double doors leading into the lounge, a window to the side aspect and a radiator.
Utility - 2.83 x 1.32 (9'3" x 4'3") - A useful utility space with space and plumbing for two white goods, a radiator and a window to the rear aspect.
Master Bedroom - 5.08 x 3.73 (16'7" x 12'2") - A master ensuite double bedroom with a window to the front aspect and radiator.
Ensuite - Fitted with a white suite comprising a low level hand flush w,c, a pedestal hand wash basin and a shower cubicle with a wall mounted electric shower. Further benefiting from an opaque window to the rear aspect and a heated towel rail.
Bedroom 2 - 4.35 x 2.63 (14'3" x 8'7") - A double bedroom with a window to the front aspect and a radiator.
Bedroom 3 - 3.19 x 3.03 (10'5" x 9'11") - A double bedroom with a window to the rear aspect and radiator.
Shower Room - Fitted with a white suite this walk-in shower room comprising a low level hand flush w,c, a hand wash basin and a walk shower with a wall mounted electric shower.
Double Garage - 5.89 x 5.67 (19'3" x 18'7") - A double garage with a up and over garage door benefiting from power and lighting and double doors to the rear leading to a secondary storage area.
Outside - The front of the property benefits from driveway parking for multiple vehicles and a low maintenance front garden lined with well maintained shrubs and hedges. The rear garden benefits from far reaching countryside views and features a paved seating with steps down to a laid to lawn garden with a wooden pergola.
Agents Notes - Tenure: Freehold
Local Authority: East Devon District Council
Tax Band: D
Utilities: All utilities are mains supply
Broadband: Full fibre broadband with a full fibre connection is available. Fibre to cabinet broadband with part fibre connection is available. Copper broadband with a copper connection is available. Go to openreach.com for more information.
Mobile phone coverage: For more information can be found checker.ofcom.org.uk
We have been advised that the property benefits from a large loft space suitable for conversion subject to the necessary planning permissions and consents.
Subject to grant of probate
Property Ref: 60772_33626167
Similar Properties
4 Bedroom Detached House | Guide Price £420,000
An attractive four bedroom detached house offering spacious family accommodation throughout which includes a well-appoin...
3 Bedroom Detached House | Guide Price £395,000
This beautifully presented three-bedroom detached house offers a perfect blend of modern living and comfort. Upon enteri...
3 Bedroom End of Terrace House | Offers Over £365,000
A modern double fronted, attached property constructed by multi award winning regional developers CG Fry & Sons. Located...
3 Bedroom Detached Bungalow | Guide Price £455,000
Nestled in the charming area of Latches Walk, Axminster, this delightful detached bungalow offers a perfect blend of com...
3 Bedroom Detached Bungalow | Guide Price £465,000
Located in the popular area of Latches Walk, Axminster, this delightful three-bedroom detached bungalow boasts two spaci...
4 Bedroom Detached Bungalow | Guide Price £475,000
Located on the outskirts of the popular village of Kilmington, this delightful four-bedroom detached chalet bungalow off...
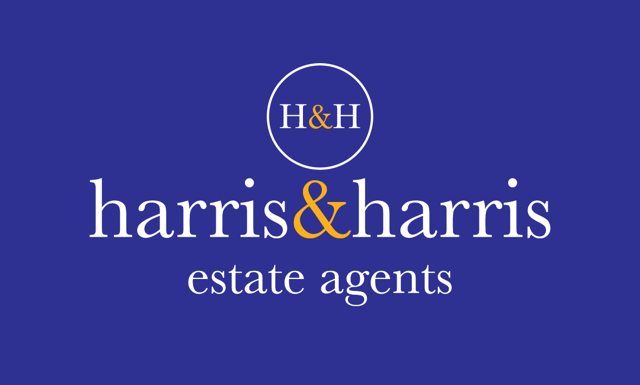
Harris and Harris Estate Agents (Axminster)
West Street, Axminster, Devon, EX13 5NX
How much is your home worth?
Use our short form to request a valuation of your property.
Request a Valuation
