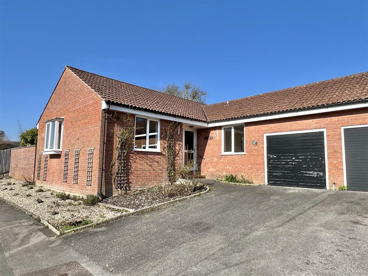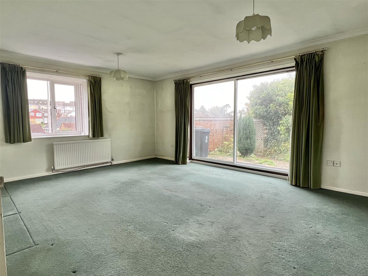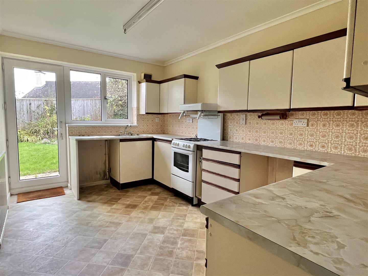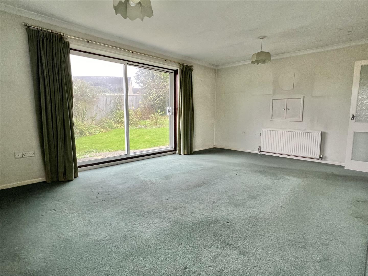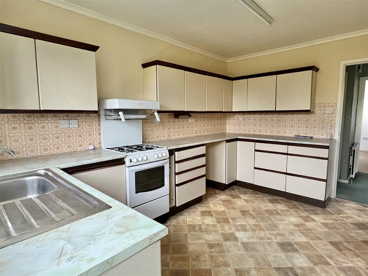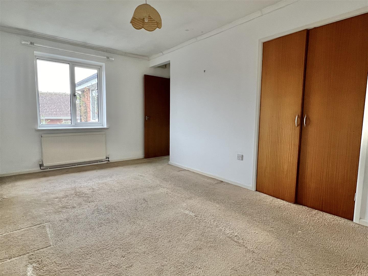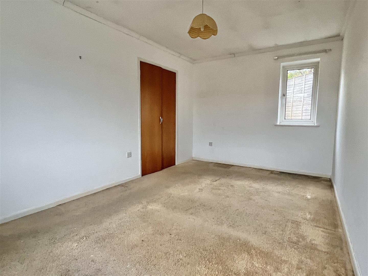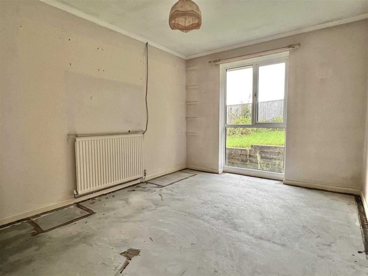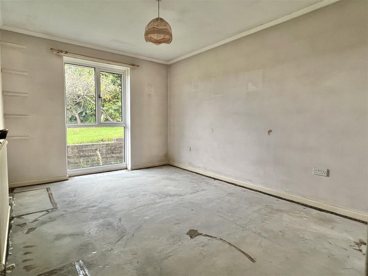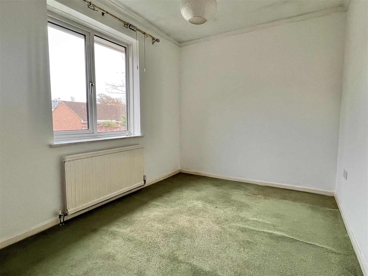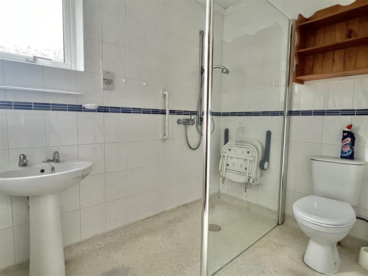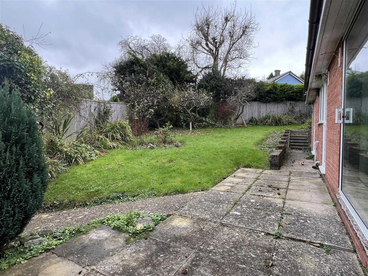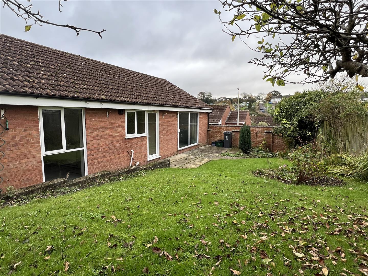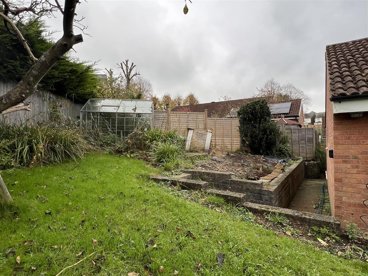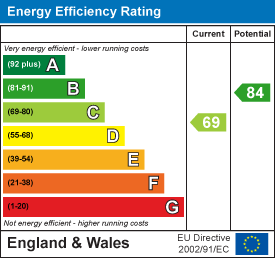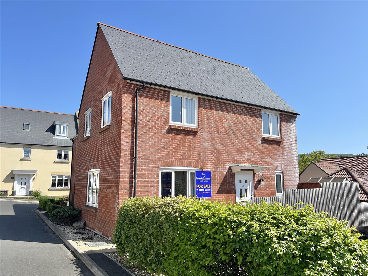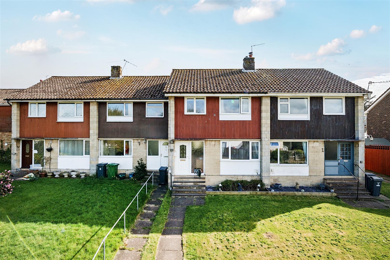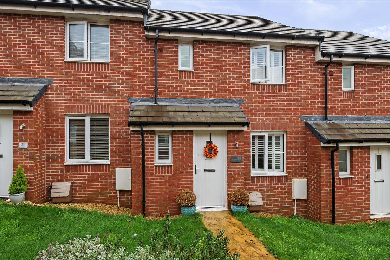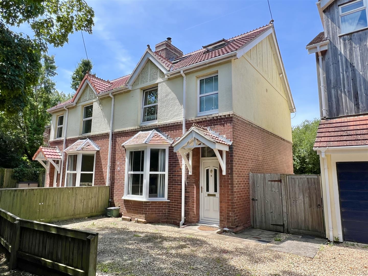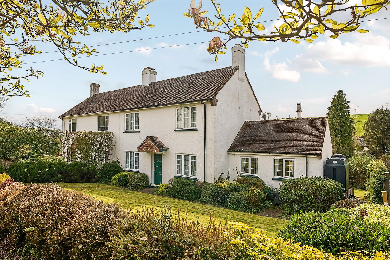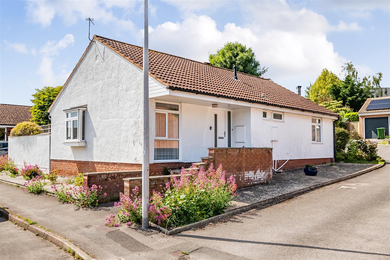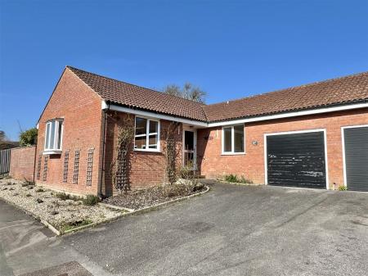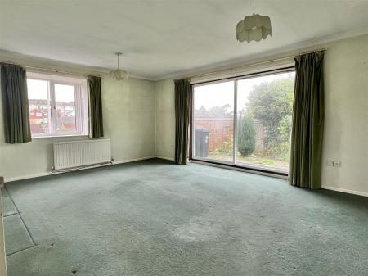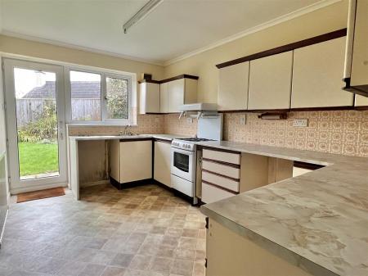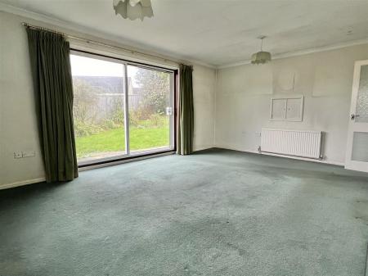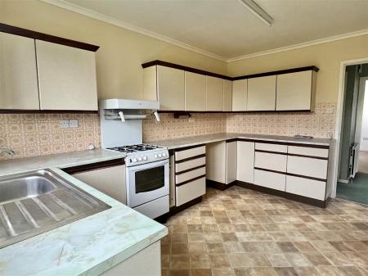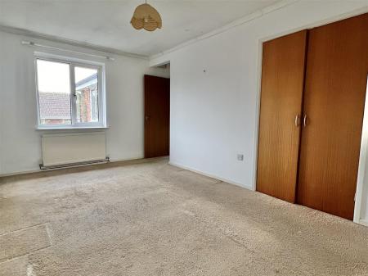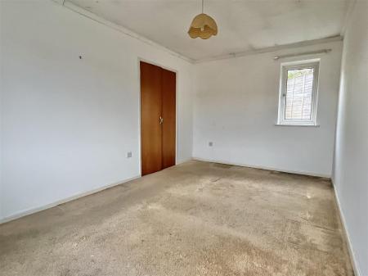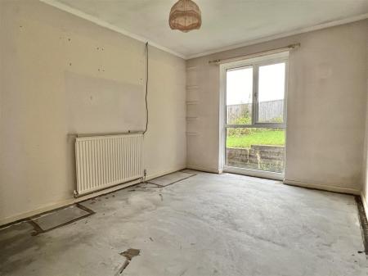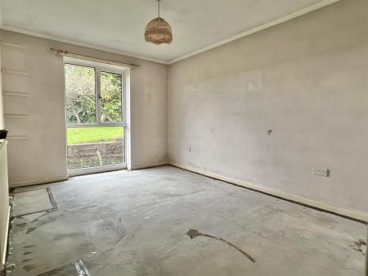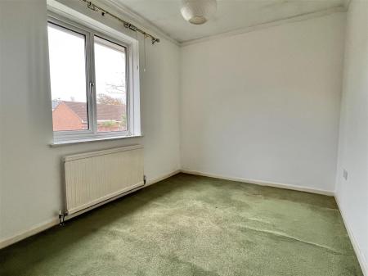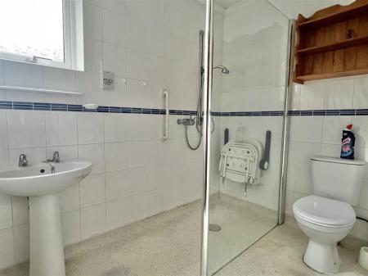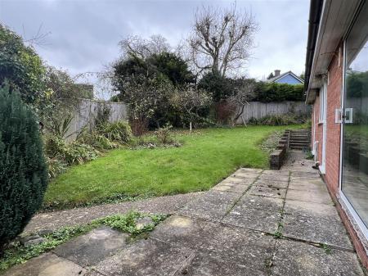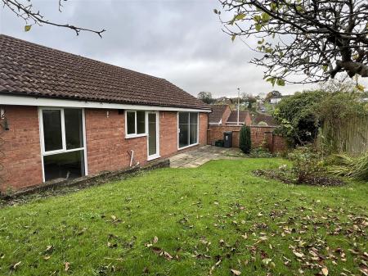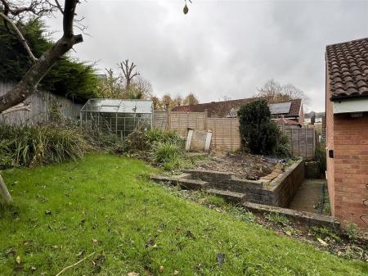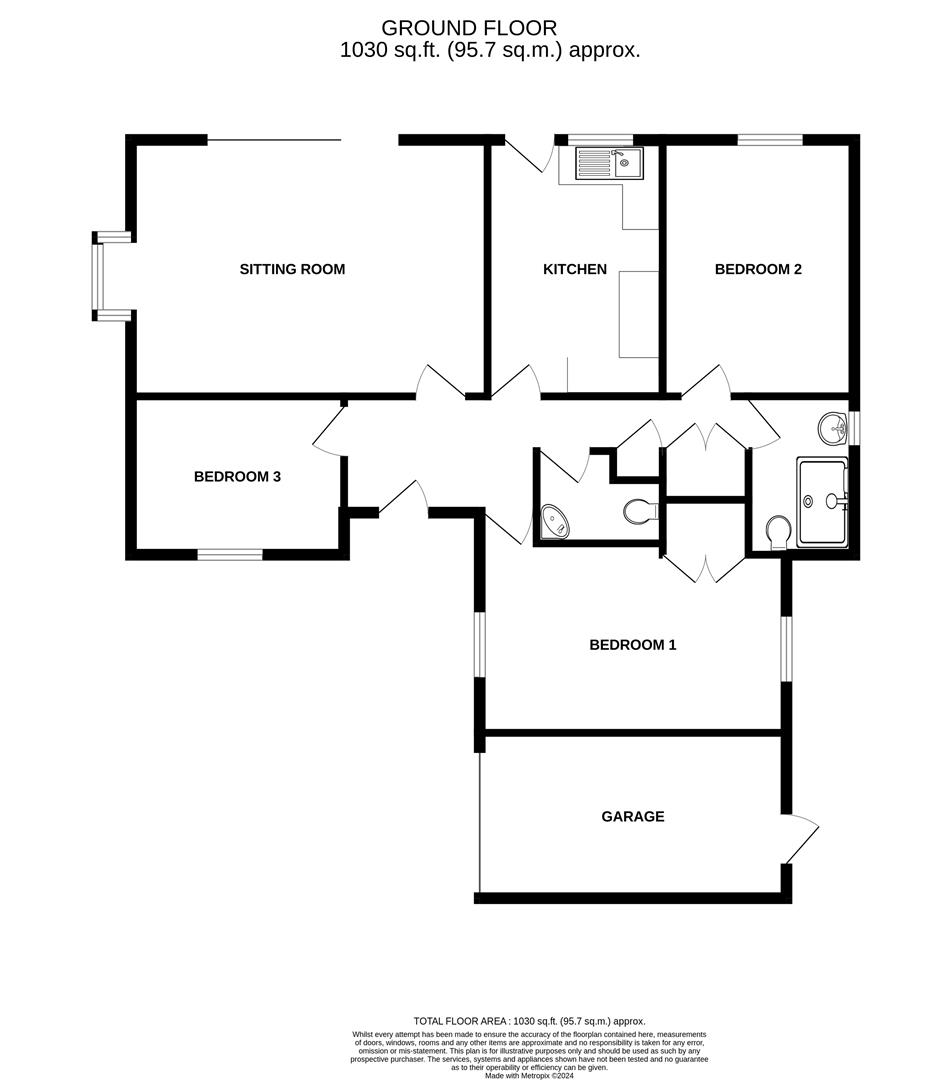- Three Bedroom Detached Bungalow
- Sitting Room
- Kitchen
- Walk in Shower Room
- Single Garage and Driveway Parking
- Enclosed Rear garden
- No Onward Chain
3 Bedroom Detached Bungalow for sale in Axminster
A three bedroom detached bungalow located in a residential area of the market town of Axminster. The property further benefits from a cloakroom, lounge, kitchen and walk in shower room. Further benefiting from a fully enclosed rear garden, single garage and a parking space. This property comes to the market with no onward chain.
Entrance Hall - Doors leading to the accommodation with a radiator, smoke detector and loft access overhead. Further benefiting from a storage cupboard and a additional airing cupboard housing a wall mounted gas boiler and water tank.
Sitting Room - 3.97 x 5.50 (13'0" x 18'0") - A spacious reception with a with a box bay window to the side aspect and two radiators. A sliding patio doors gives access to the garden.
Kitchen - 3.96 x 2.71 (12'11" x 8'10") - Comprising a range of fitted wall and base units with works top over fitted with a stainless steel sink and drainer. There is space for a free standing oven and space and plumbing for additional white goods under the worktops. Further benefiting from a window to the rear aspect and a patio door provides access onto the garden.
Bedroom 1 - 4.72 x 2.84 (15'5" x 9'3") - A dual aspect double bedroom with radiator and a fitted wardrobe.
Bedroom 2 - 3.98 x 2.96 (13'0" x 9'8") - A double bedroom with a window to the rear aspect and radiator.
Bedroom 3 - 3.26 x 2.43 (10'8" x 7'11") - A single bedroom with a window to the front aspect and radiator.
Shower Room - Fitted with a white suite comprising a low level hand flush w.c, a pedestal hand wash basin and a walk in shower with a wall mounted main shower. A opaque window to the side aspect and radiator.
W.C. - Fitted with a low level hand flush w,c, and a corner hand wash basin.
Garage - A single garage with a up and over garage door to the front aspect and parking for one car.
Outside - Accessed from either the sitting room or the kitchen the property benefits from a mostly laid to lawn enclosed garden which incorporates a laid to patio seating area and walkway leading to the side access gate. The walkway continues along property to the rear access to the garage.
Agents Notes - Tenure: Freehold
Local Authority: East Devon District Council
Council Tax Band: D
Utilities: All utilities are mains connected
Broadband: Ultrafast full fibre broadband with a FTTP connection is available. connection, Superfast fibre broadband with a FTTC connection is available. Standard broadband with a ADSL is available.
Mobile phone coverage: For more information can be found checker.ofcom.org.uk
Property Ref: 60772_33527364
Similar Properties
3 Bedroom Semi-Detached House | Guide Price £295,000
Nestled in the charming area of Dukes Way, Axminster, this modern semi-detached house offers a welcoming reception room...
3 Bedroom Terraced House | Guide Price £265,000
A beautifully presented and maintained three bedroom mid-terraced house located in a popular residential area of the mar...
3 Bedroom Terraced House | Guide Price £265,000
Welcome to Chapel Way, Axminster - a charming location for this modern terraced house that boasts one reception room, th...
4 Bedroom Semi-Detached House | Guide Price £300,000
A beautifully presented and maintained four bedroom semi detached family home, tucked away in a cul-de-sac location of t...
Springfield, Membury, Axminster
3 Bedroom Semi-Detached House | Guide Price £310,000
Back on the market for the first time in over 30 years this charming and well cared for three bedroom semi-detached hous...
3 Bedroom Detached Bungalow | Guide Price £325,000
A three bedroom, detached bungalow located in a cul-de-sac location within a popular residential area of Axminster. The...

Harris and Harris Estate Agents (Axminster)
West Street, Axminster, Devon, EX13 5NX
How much is your home worth?
Use our short form to request a valuation of your property.
Request a Valuation
