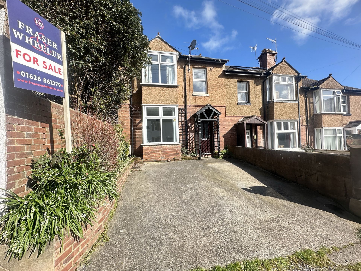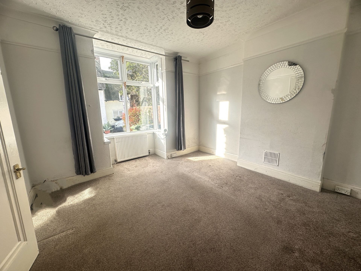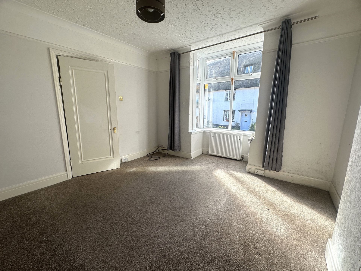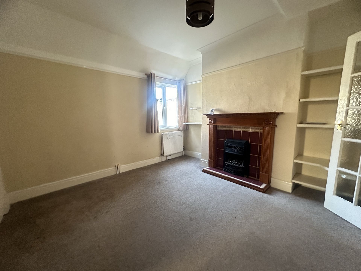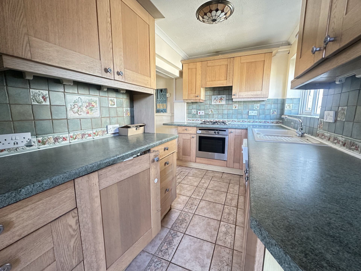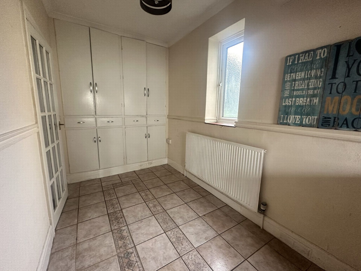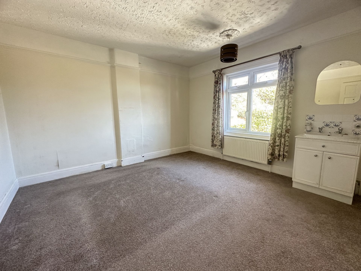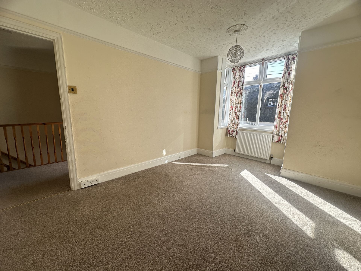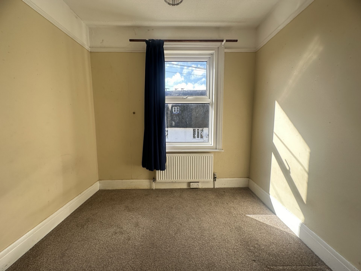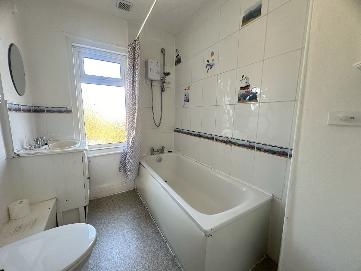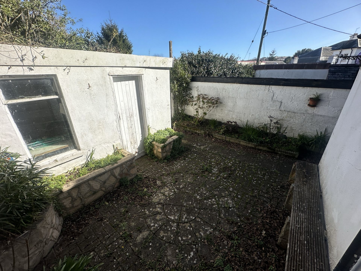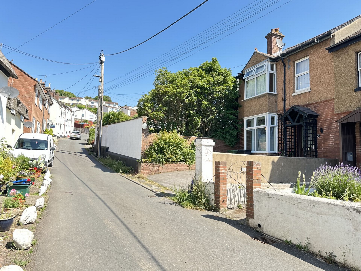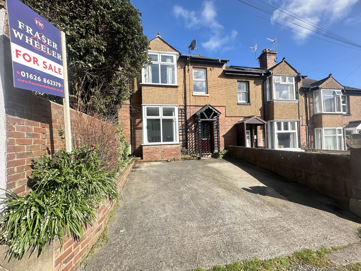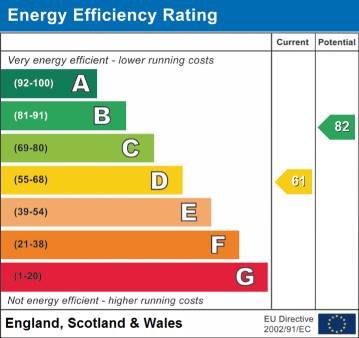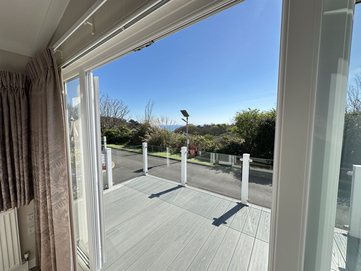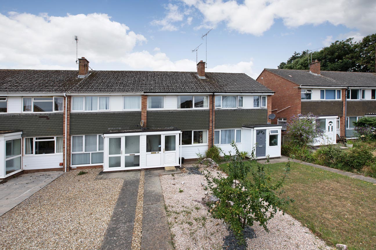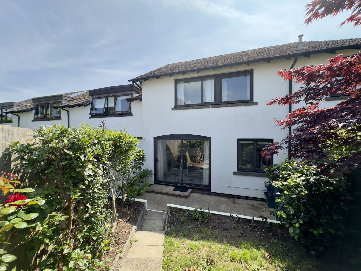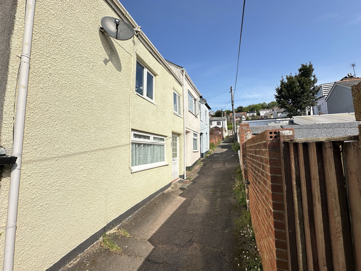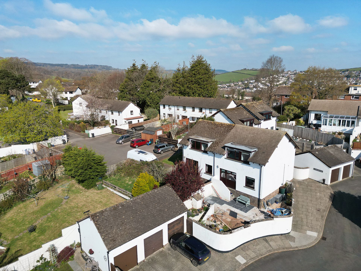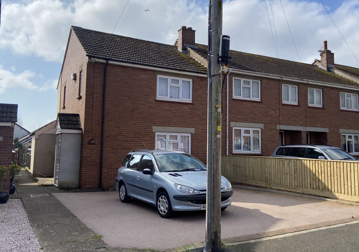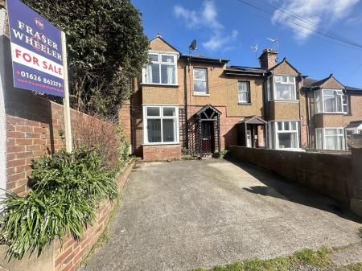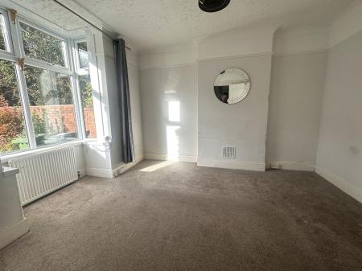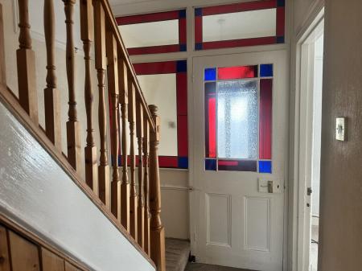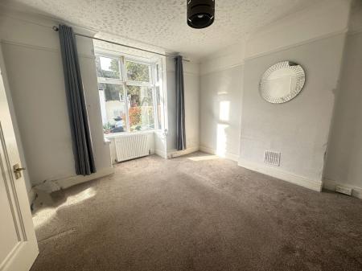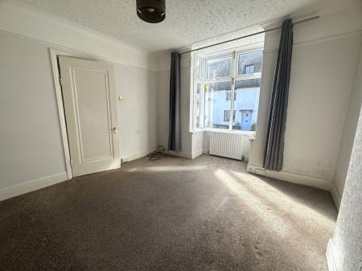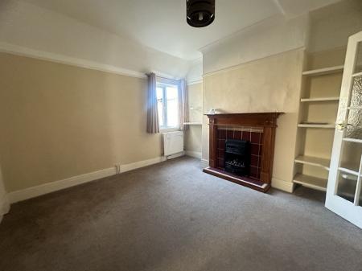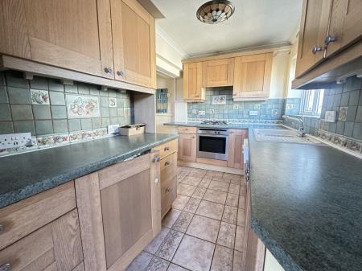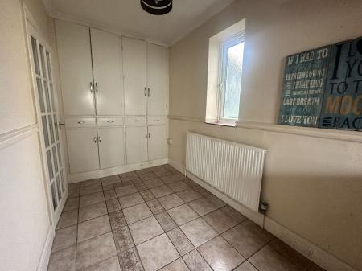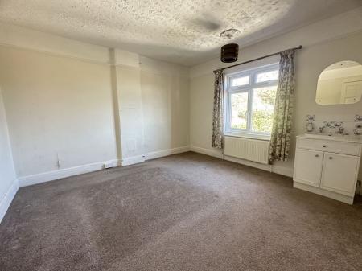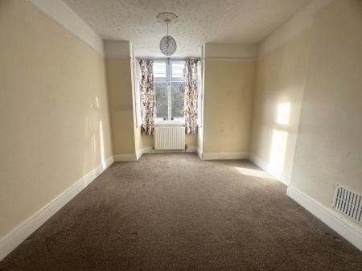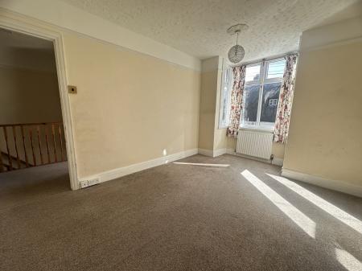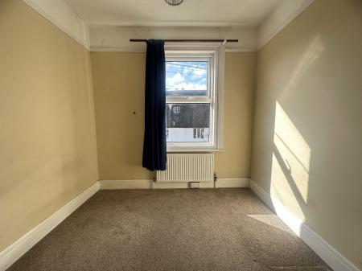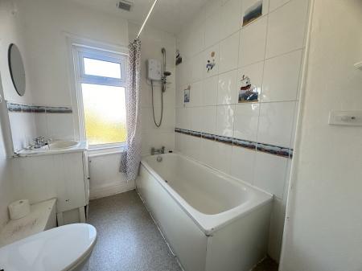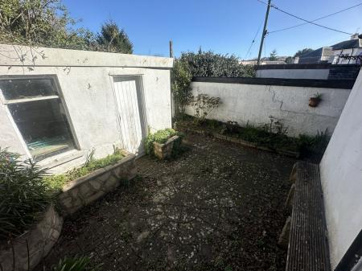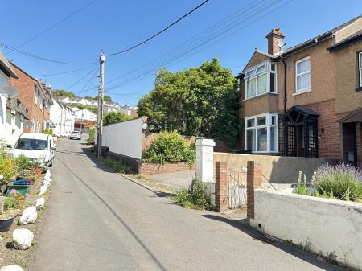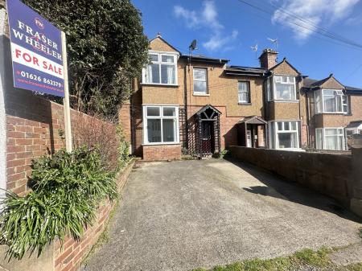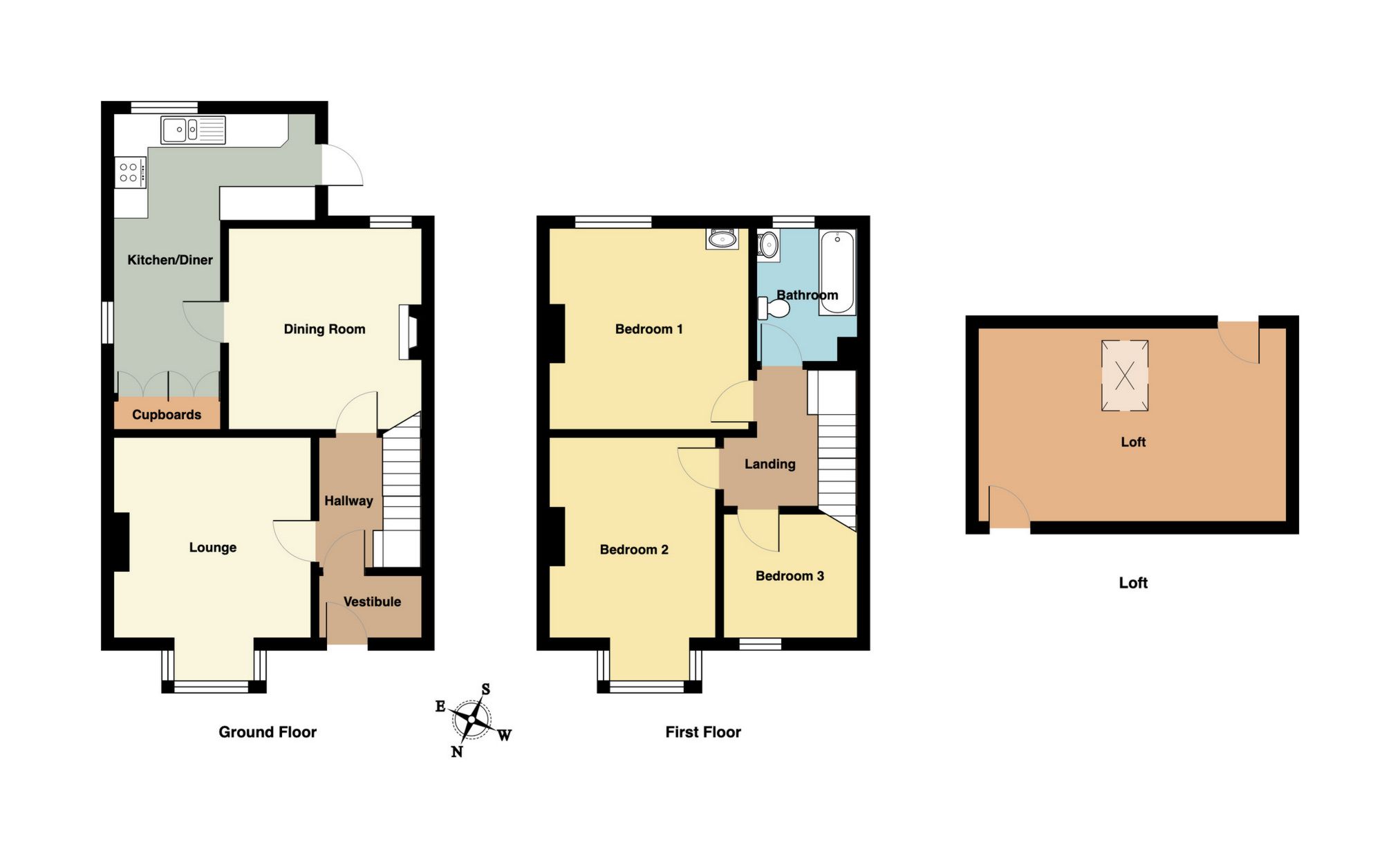- END OF TERRACE
- THREE BEDROOMS
- GAS CENTRAL HEATING
- DOUBLE GLAZING
- WALKING DISTANCE TO TOWN
- OFF STREET PARKING
- COURTYARD GARDEN
- NO ONWARD CHAIN
- EPC - D
- COUNCIL TAX - C
3 Bedroom End of Terrace House for sale in Badlake Hill
A fantastic opportunity to purchase this three bedroom end of terrace home conveniently located within walking distance of Dawlish town centre, beaches and transport links. This property benefits gas central heating, double glazing, sitting room, dining room, loft room, rear courtyard garden and off street parking for two vehicles to the front of the property. NO ONWARD CHAIN .FREEHOLD, COUNCIL TAX - C, EPC - D.
ENTRANCE PORCH: uPVC obscure double glazed door leading in to front porch with stained glass window and door leading into:
HALLWAY: Stairs to first floor landing radiator, under stairs storage and door to:
SITTING ROOM: 4.40m x 3.59m (14'5" x 11'9"), uPVC double glazed box bay window to the front aspect, telephone point, picture rail, coved ceiling and radiator.
DINING ROOM: 3.65m x 3.52m (11'12" x 11'7"), uPVC double glazed window to the rear, feature fire place with tiled surround and wooden mantle over. radiator, picture rail, coved ceiling and door to:
KITCHEN/DINER: 5.31m x 3.63m (17'5" x 11'11") NARROWING TO 1.91m (6'3"), uPVC double glazed window to the side aspect, fitted cupboards and drawers to the end wall open to kitchen area with a selection of eye level and base units, tiled splash backs, roll top work surfaces, one and half bowl sink and drainer with mixer tap. Integrated gas hob with extractor over, oven, dish washer and fridge. uPVC double glazed window overlooking the rear courtyard and uPVC double glazed door leading out to the rear garden.
FISRT FLOOR LANDING: Stairs to first floor landing, access hatch to the loft room, telephone point and door to:
LOFT ROOM: A good size useable space with Velux window and radiator.
BEDROOM 1: 4.43m x 2.84m (14'6" x 9'4"), uPVC double glazed box bay window to the front aspect radiator and picture rail.
BEDROOM 2: 3.66m x 3.61m (12'0" x 11'10"), uPVC double glazed window overlooking the rear garden, wash hand basin with vanity unit under, radiator and picture rail.
BEDROOM 3: 2.43m x 2.24m (7'12" x 7'4"), uPVC double glazed window to the front aspect, radiator and picture rail.
FAMILY BATHROOM: uPVC obscure double glazed window to the rear aspect, panelled bath with mixer tap and electric shower over, part tiled walls, wash hand basin with vanity unit under, WC and radiator.
OUTSIDE: The front of the property provides parking for two vehicles. The rear courtyard garden is mostly paved for ease of maintenance with a rear gate to a service lane. The garden also contains a work store/utility room with space and plumbing for washing machine and tumble dryer.
Important Information
- This is a Freehold property.
Property Ref: 11602778_FAW003800
Similar Properties
Teignmouth Road, Holcombe, EX7
2 Bedroom Park Home | £249,950
This delightful 2 double bedroom residential park home in the centre of Holcombe, located within a private gated complex...
3 Bedroom Terraced House | £246,500
Located in a popular residential location this well-proportioned mid terrace home offers comfortable living with good ex...
2 Bedroom Terraced House | £240,000
In need of modernisation this delightful two-bedroom terrace home situated on the popular Oaklands Development. the prop...
3 Bedroom Cottage | £259,950
A delightful 3 bedroom cottage situated just off the town centre. The property briefly comprises lounge, kitchen/dining...
2 Bedroom Semi-Detached House | £260,000
Situated on the edge of a sought after development this semi detached house enjoys a sunny aspect and open outlook towar...
Coronation Avenue, Dawlish, EX7
3 Bedroom End of Terrace House | £260,000
End of terrace house offering a large, level garden and scope to update. Fitted with uPVC double glazing the accommodati...

Fraser & Wheeler (Dawlish)
Dawlish, Dawlish, Devon, EX7 9HB
How much is your home worth?
Use our short form to request a valuation of your property.
Request a Valuation
