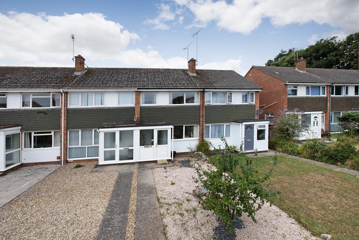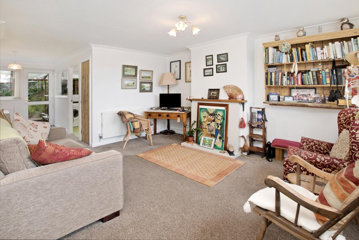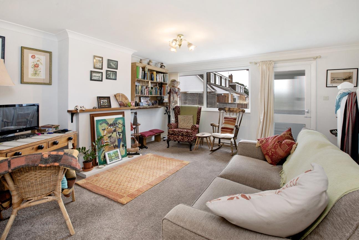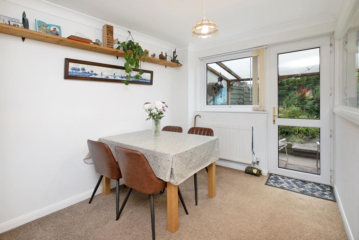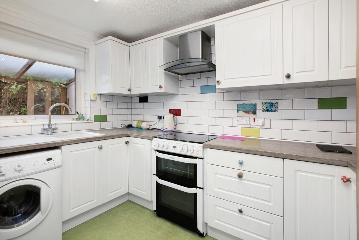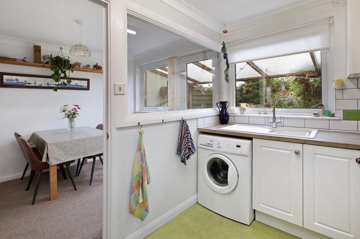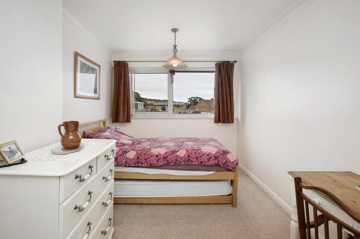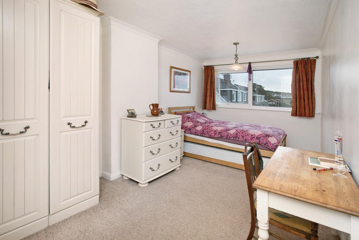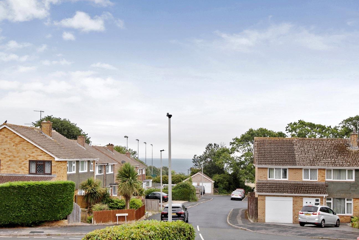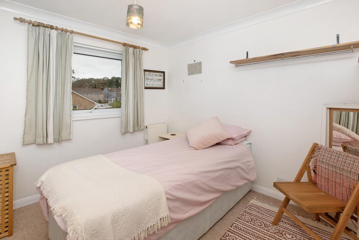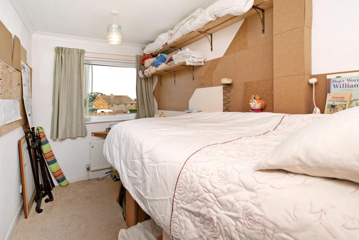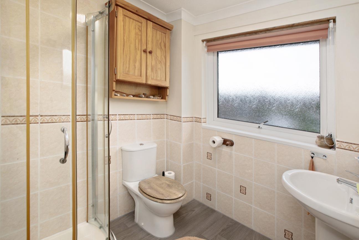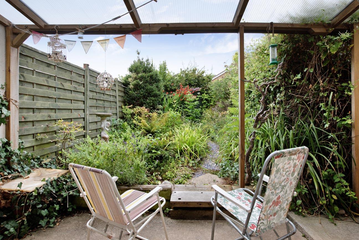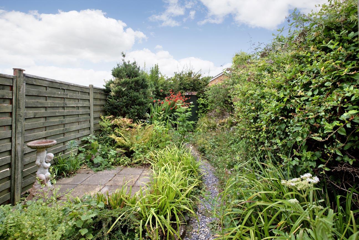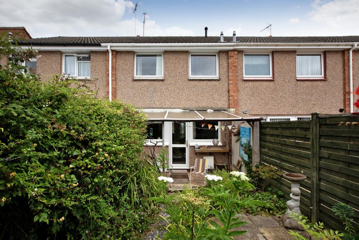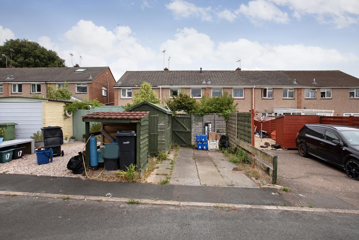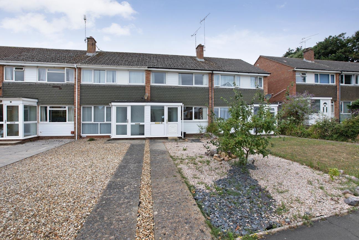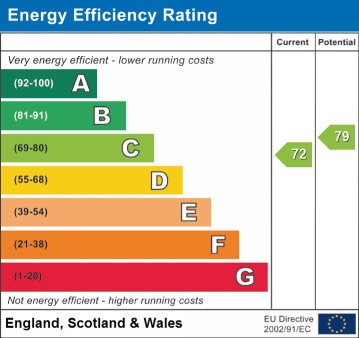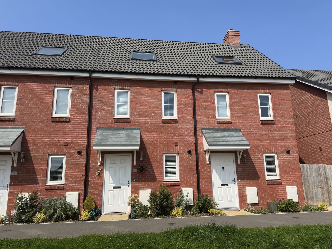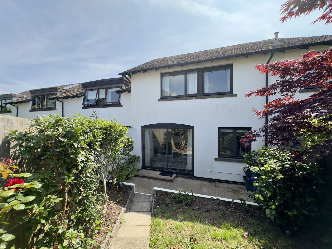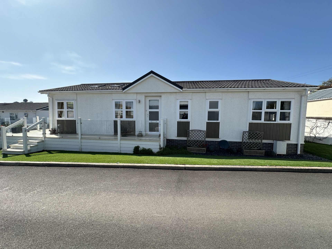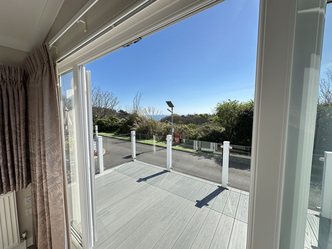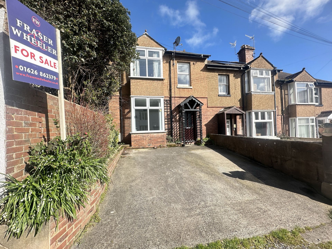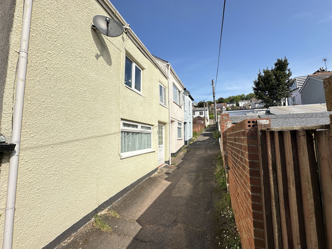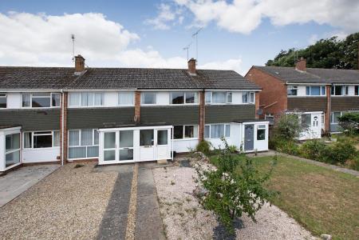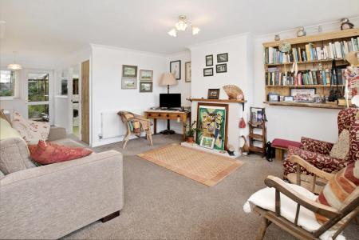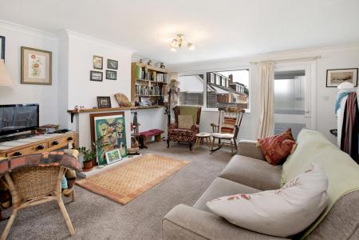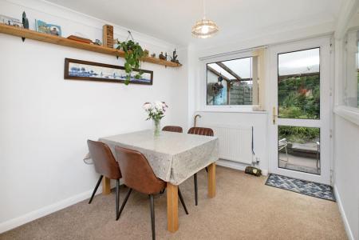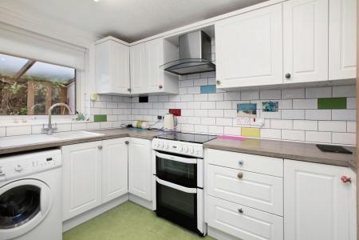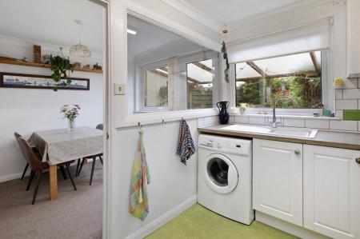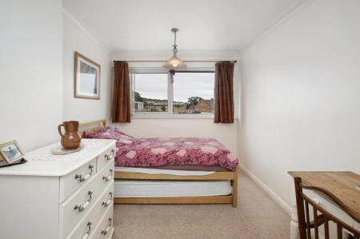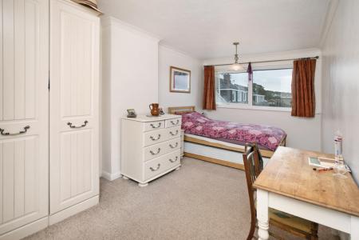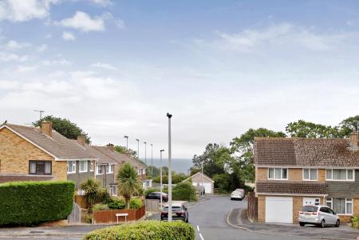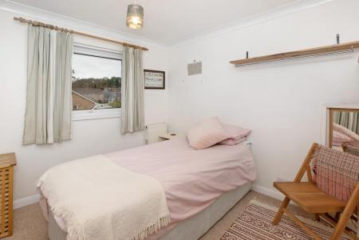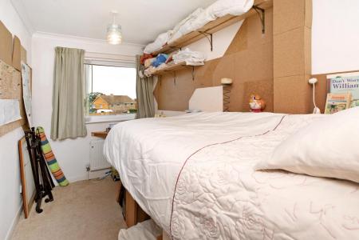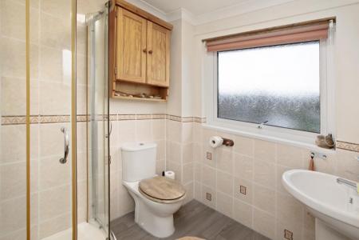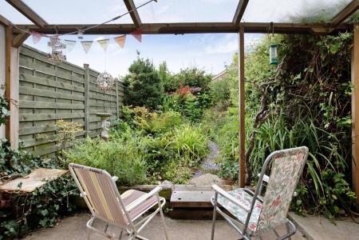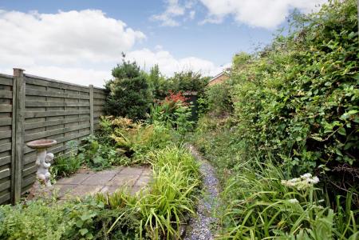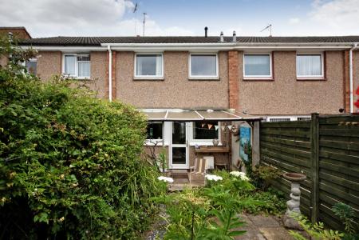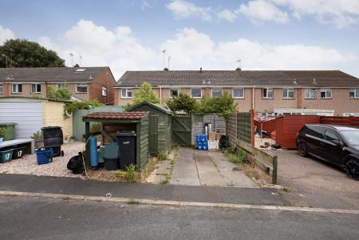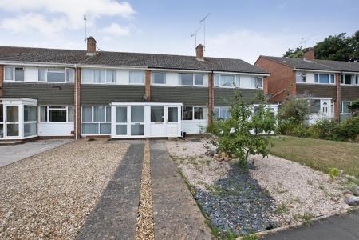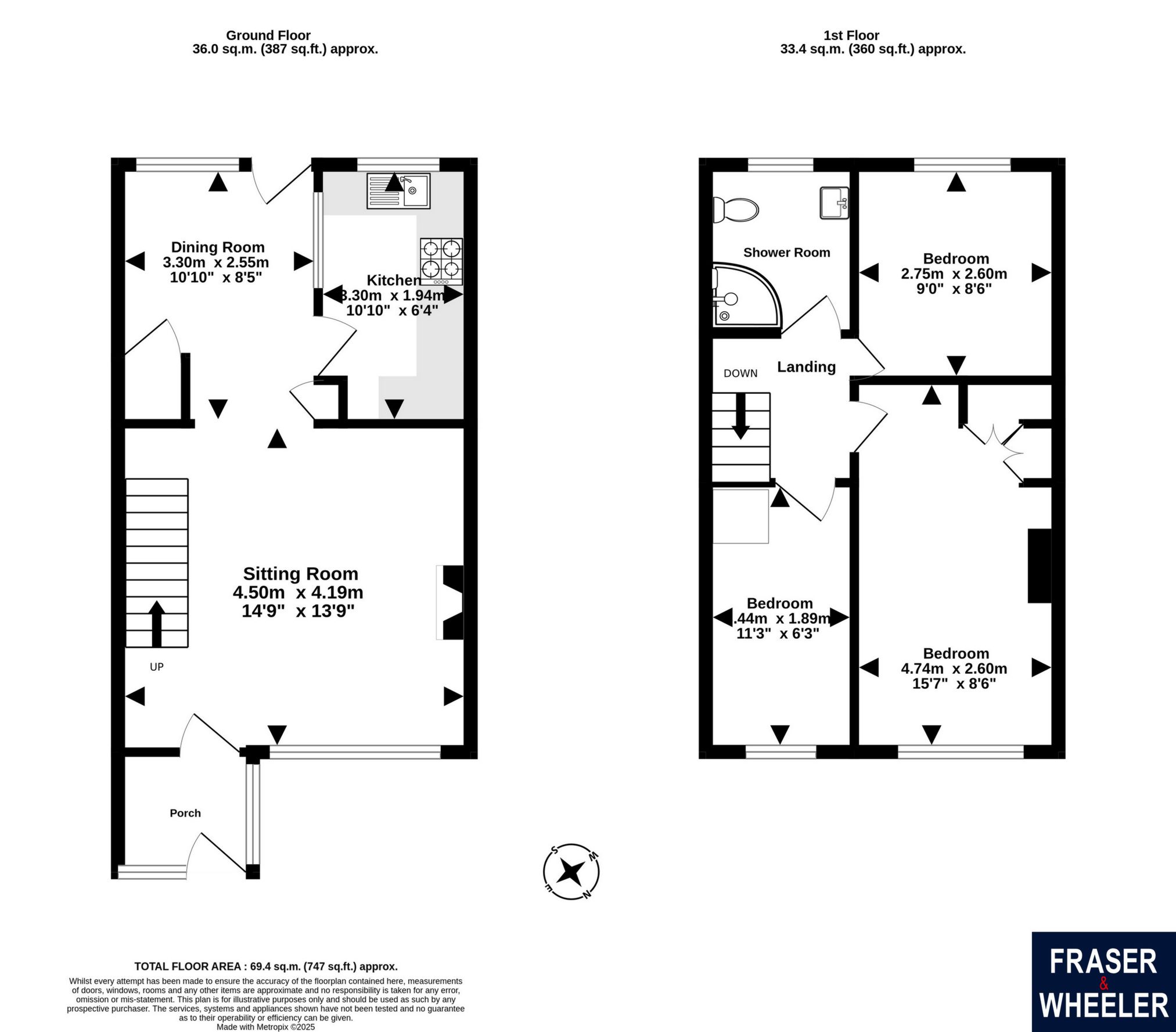- TERRACED HOME
- 3 BEDROOMS
- OFF STREET LOCATION
- GAS CENTRAL HEATING
- DOUBLE GLAZING
- ENCLOSED GARDEN
- PARKING
- COUNCIL TAX - C
- FREEHOLD
- EPC -
3 Bedroom Terraced House for sale in Elm Grove Drive
Located in a popular residential location this well-proportioned mid terrace home offers comfortable living with good excess to local amenities, schools, transport links and nearby leisure centre. This property briefly comprises open plan living/dining room, fitted kitchen, three bedrooms and family bathroom. additional benefits include double glazing, gas central heating, enclosed garden and parking to the rear of the garden. COUNCIL TAX - C, FREEHOLD, EPC - C
ENTRANCE PORCH: uPVC obscure double glazed front door opening to the double glazed porch with glazed door into:
OPEN PLAN SITTING/DINNING ROOM: A light and bright space with uPVC double glazed window to the front aspect, radiator and stairs rising to the first floor landing. Gas fire with marble effect surround and coved ceiling. Open to the dining area with under stairs storage cupboard, radiator, additional storage cupboard, uPVC double glazed window and door looking out to the rear garden and door to:
KITCHEN: Matching base and eye level units with roll top work surfaces over, sink and drainer with mixer tap and tiled splash backs. Space and plumbing for washing machine, gas cooker and fridge/freezer. uPVC double glazed window overlooking the rear garden.
FIRST FLOOR LANDING: Stairs to first floor landing, access to loft space and door to:
BEDROOM 1: uPVC double glazed window to the front aspect with some views towards the sea, radiator and coved ceiling.
BEDROOM 2: uPVC double glazed window to the rear aspect overlooking the garden, radiator and coved ceiling.
BEDROOM 3: uPVC double glazed window to the front aspect and radiator.
SHOWER ROOM: Corner enclosure with thermostatic shower over, pedestal wash hand basin, low level WC and part tiled walls. uPVC obscure double-glazed window to the rear and radiator.
OUTSIDE: To the front of the property there is a low maintenance garden with pathway leading to the front porch.
This delightful enclosed rear garden consists of a covered seating area with pathway leading to the rear gate allowing access to the garden shed and parking space. The garden has been designed with wildlife in mind, creating an attractive setting to spend time in.
PARKING AREA: To the rear of the garden is a Parking space and garden shed.
Important Information
- This is a Freehold property.
Property Ref: 11602778_FAW004476
Similar Properties
3 Bedroom Terraced House | Guide Price £240,000
GUIDE PRICE �250,000 - �260,000 A Persimmon built Moseley house type. This delightful three-bedr...
2 Bedroom Terraced House | £240,000
In need of modernisation this delightful two-bedroom terrace home situated on the popular Oaklands Development. the prop...
Teignmouth Road, Holcombe, EX7
2 Bedroom Park Home | £235,000
A well presented residential detached park home in the centre of Holcombe within a private gated complex for over 50's....
Teignmouth Road, Holcombe, EX7
2 Bedroom Park Home | £249,950
This delightful 2 double bedroom residential park home in the centre of Holcombe, located within a private gated complex...
3 Bedroom End of Terrace House | £250,000
A fantastic opportunity to purchase this three bedroom end of terrace home conveniently located within walking distance...
3 Bedroom Cottage | £259,950
A delightful 3 bedroom cottage situated just off the town centre. The property briefly comprises lounge, kitchen/dining...

Fraser & Wheeler (Dawlish)
Dawlish, Dawlish, Devon, EX7 9HB
How much is your home worth?
Use our short form to request a valuation of your property.
Request a Valuation
