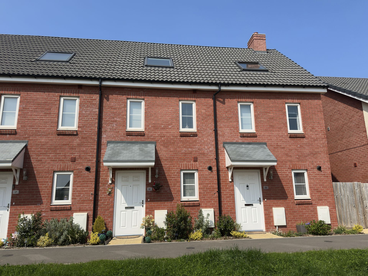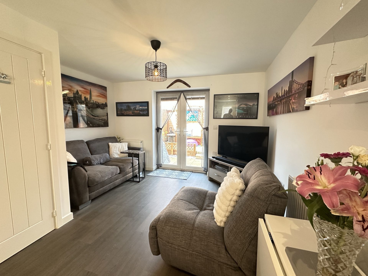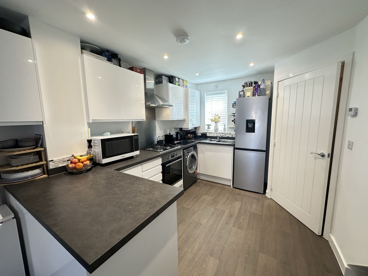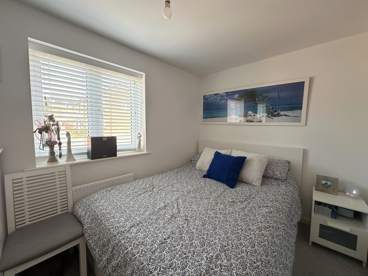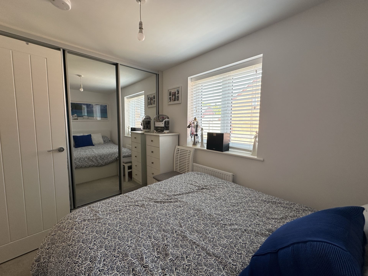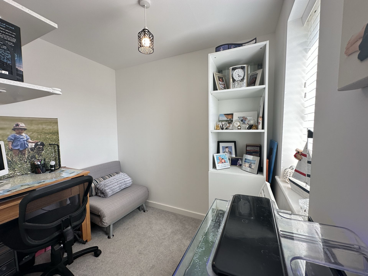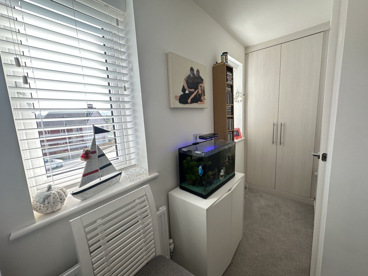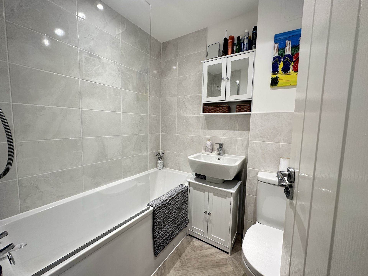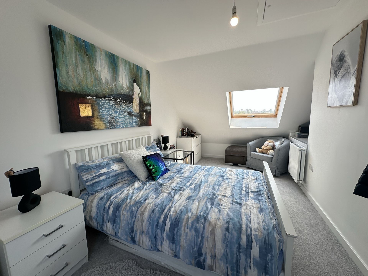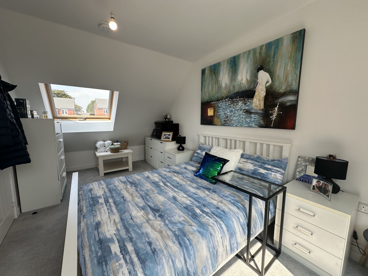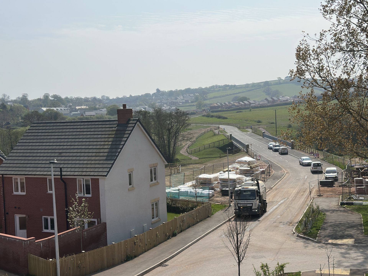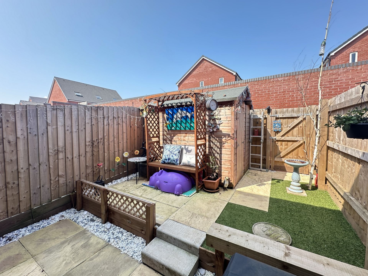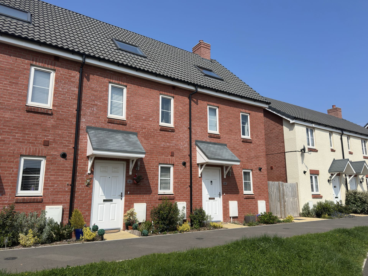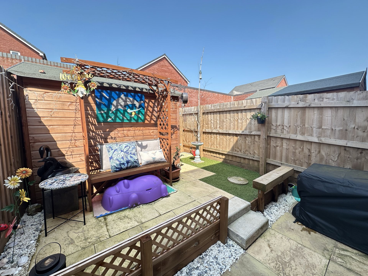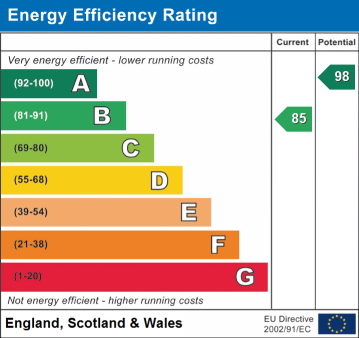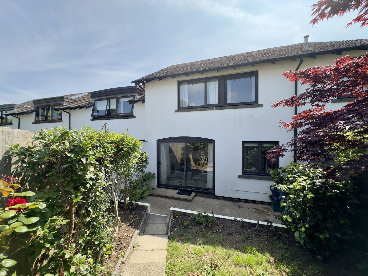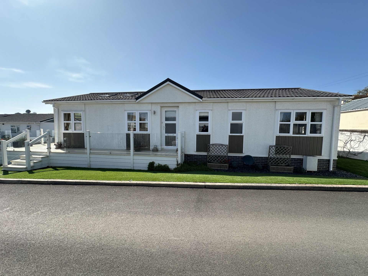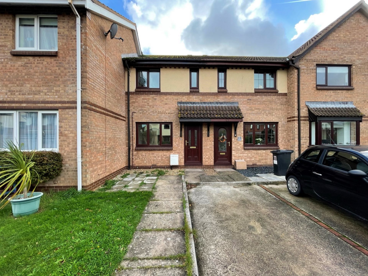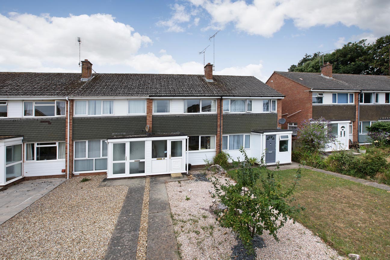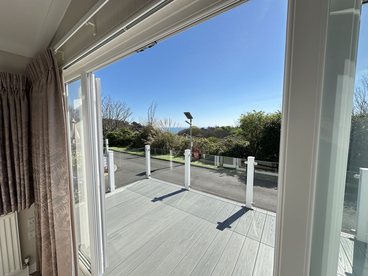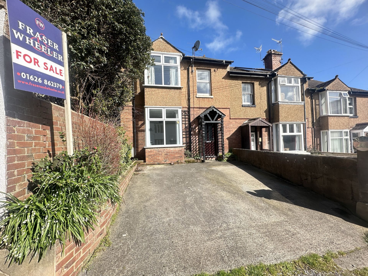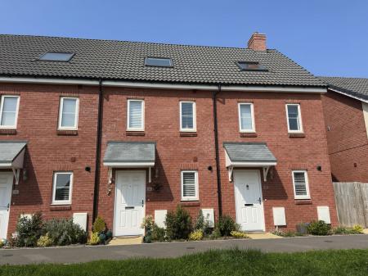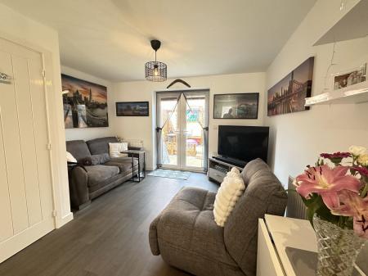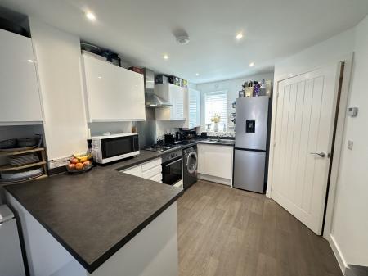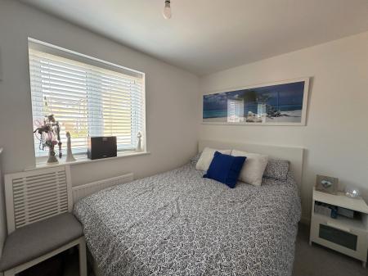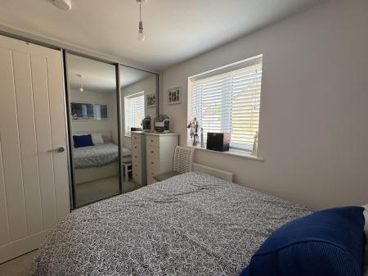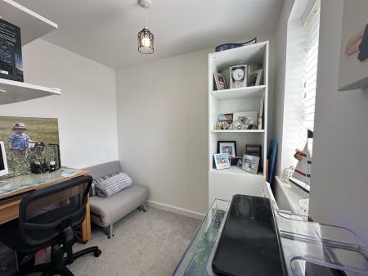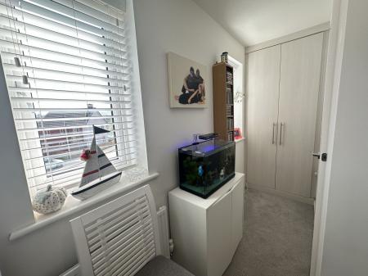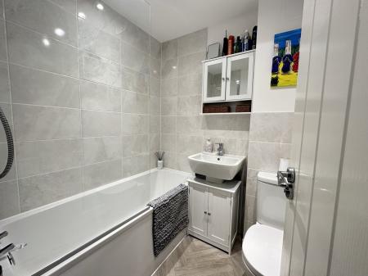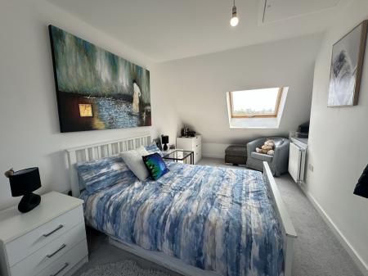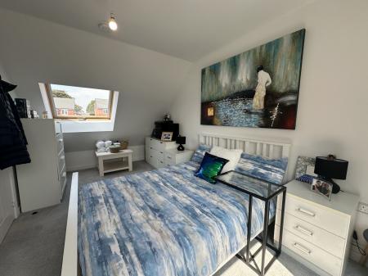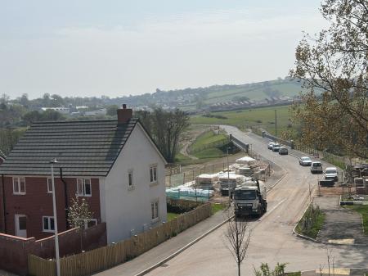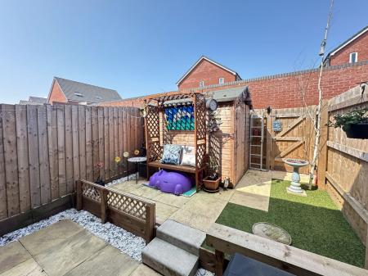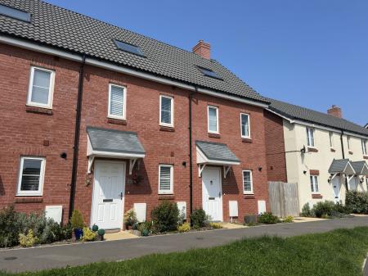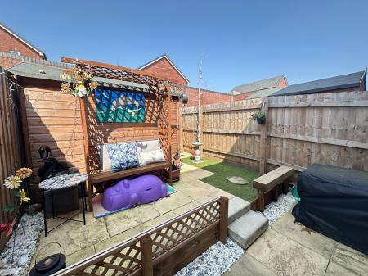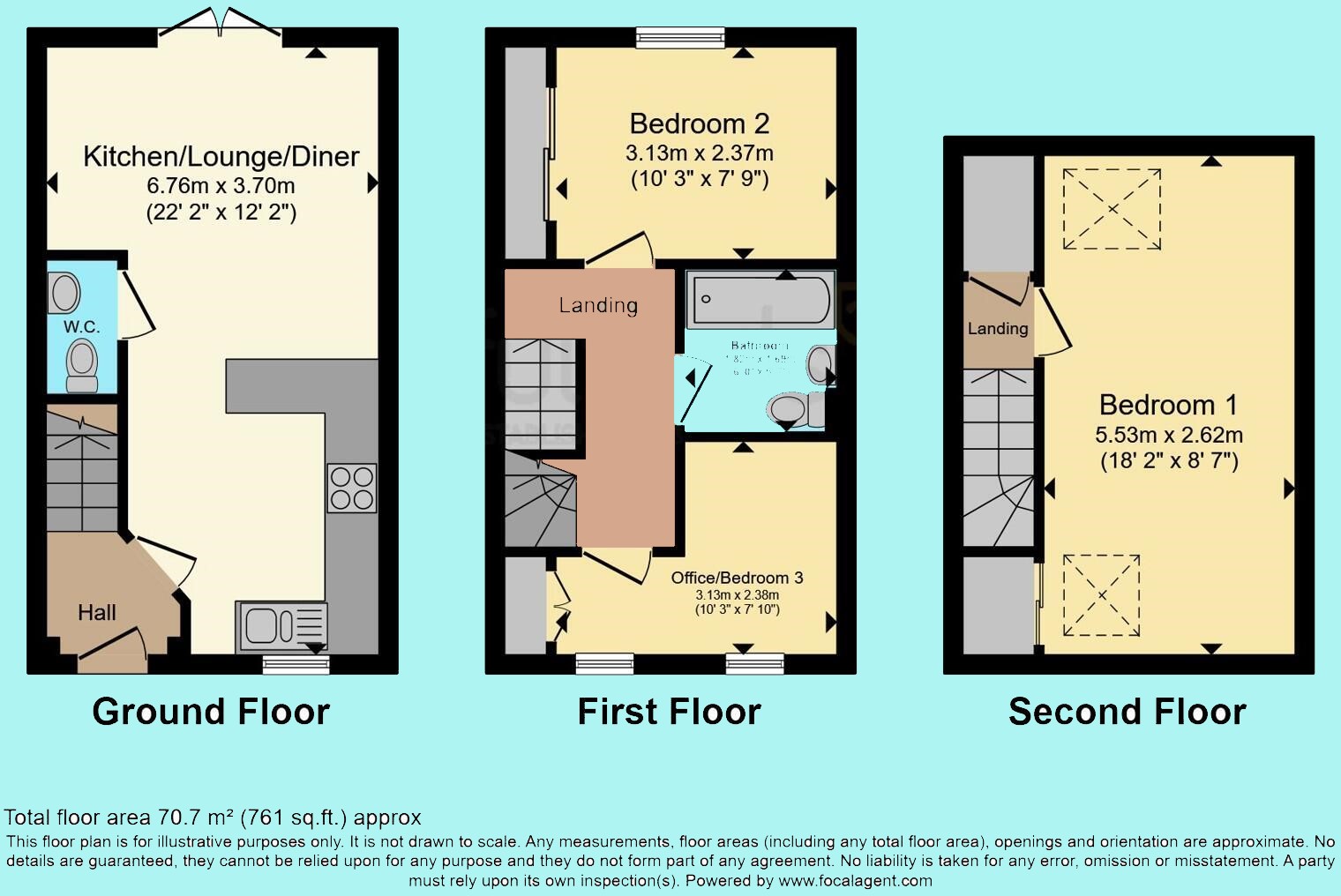- CONVENIENT LOCATION
- MID TERRACE
- THREE BEDROOMS
- GAS CENTRAL HEATING
- DOUBLE GLAZING
- EMCLOSED REAR GARDEN
- TWO ALLOCATED PARKING SPACES
- FREEHOLD
- COUNCIL TAX - C
- EPC - B
3 Bedroom Terraced House for sale in Moorhen Walk
GUIDE PRICE £250,000 - £260,000 A Persimmon built Moseley house type. This delightful three-bedroom mid terrace home arranged over three floors is situated on a new development in close proximity to a supermarket with bus routes. Dawlish town and beaches are all within easy reach. The property also benefits gas central heating, double glazing, enclosed rear garden and two allocated parking spaces. FREEHOLD, COUNCIL TAX - C, EPC - B
FRONT DOOR
ENTRANCE LOBBY: Stairs to first floor landing, wall mou8nted consumer unit and door to:
KITCHEN/DINING/LIVING ROOM: 6.76m x 3.70m (22'2" x 12'2"), Open plan with the kitchen area comprising a selection of base and eye level units with roll top work surfaces over, one and half bowl sink and drainer with mixer tap, space and pluming for washing machine and fridge/freezer. Integrated oven, gas hob with extractor over, uPVC double glazed window to the front aspect and open to living/dining area. Two radiators, under stairs storage, uPVC double glazed doors leading out to the rear enclosed garden and door to:
WC: Close coupled WC, pedestal wash hand basin and extractor.
STAIRS TO FIRST FLOOR: Stairs to first floor landing and door to:
BEDROOM 2: 3.13m x 2.37m (10'3" x 7'9"), uPVC double glazed window to the rear aspect, fitted wardrobes with sliding mirror doors and radiator.
BEDROOM 3: 3.13m x 2.38m (10'3" x 7'10"), uPVC double glazed window to the front aspect, radiator and fitted wardrobe.
SECOND FLOOR LANDING: stairs to second floor landing with storage cupboard and door to:
BEDROOM 1: 5.53m x 2.62m (18'2" x 8'7") max, A spacious bedroom with a Velux window to the front aspect with open views and a further Velux window to the rear aspect. Radiator and access to the loft space.
OUTSIDE: The rear garden is accessed via the living room leading out to an enclosed low maintenance garden. The rear is mostly paved with outside tap and power point and garden shed. Access to the allocated parking is via a pedestrian gate.
2 ALLOCATED PARKING SPACES.
Important Information
- This is a Freehold property.
Property Ref: 11602778_FAW004398
Similar Properties
2 Bedroom Terraced House | £240,000
In need of modernisation this delightful two-bedroom terrace home situated on the popular Oaklands Development. the prop...
Teignmouth Road, Holcombe, EX7
2 Bedroom Park Home | £235,000
A well presented residential detached park home in the centre of Holcombe within a private gated complex for over 50's....
Counties Cescent, Starcross, EX6
2 Bedroom Terraced House | £230,000
A two bedroom terraced home situated in a popular level position in the estuary village of Starcross. This property has...
3 Bedroom Terraced House | £246,500
Located in a popular residential location this well-proportioned mid terrace home offers comfortable living with good ex...
Teignmouth Road, Holcombe, EX7
2 Bedroom Park Home | £249,950
This delightful 2 double bedroom residential park home in the centre of Holcombe, located within a private gated complex...
3 Bedroom End of Terrace House | £250,000
A fantastic opportunity to purchase this three bedroom end of terrace home conveniently located within walking distance...

Fraser & Wheeler (Dawlish)
Dawlish, Dawlish, Devon, EX7 9HB
How much is your home worth?
Use our short form to request a valuation of your property.
Request a Valuation
