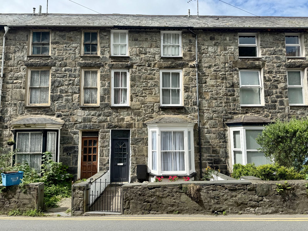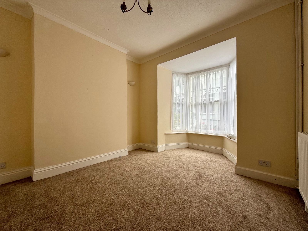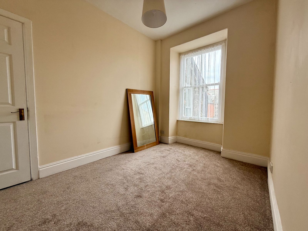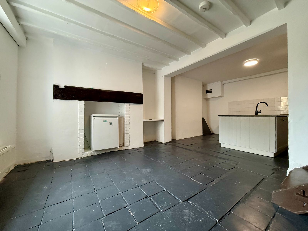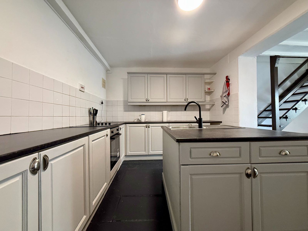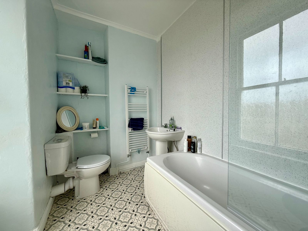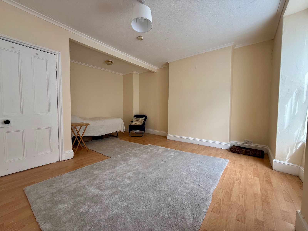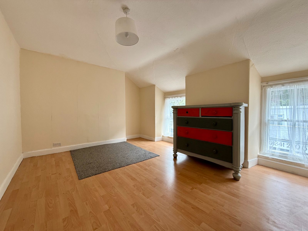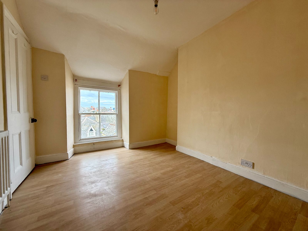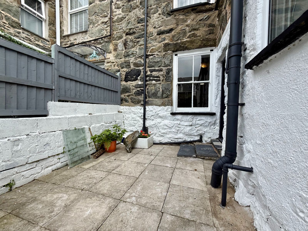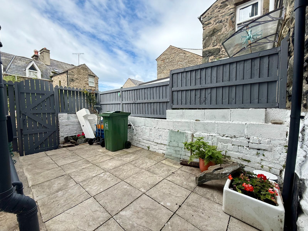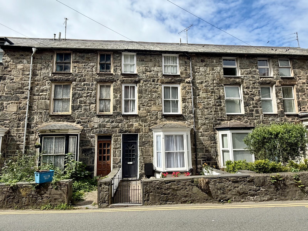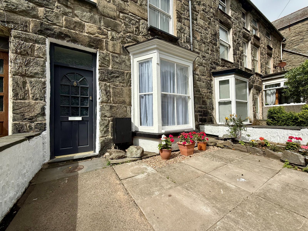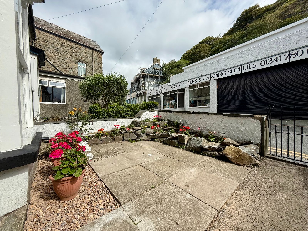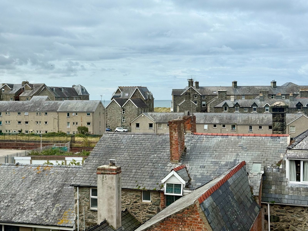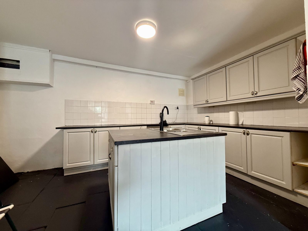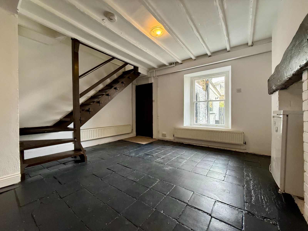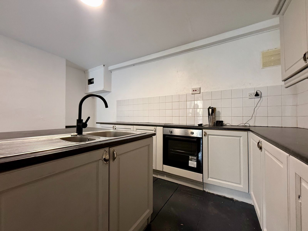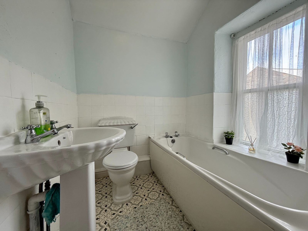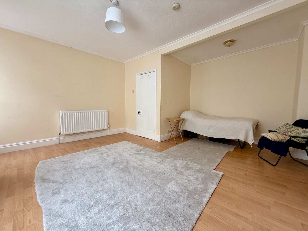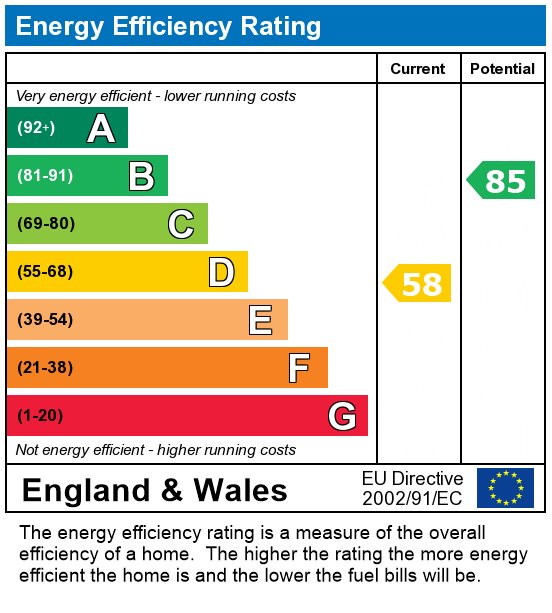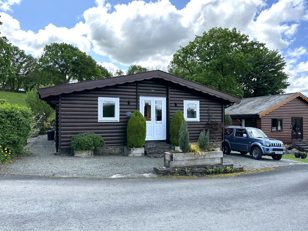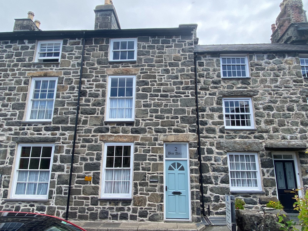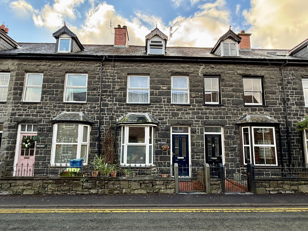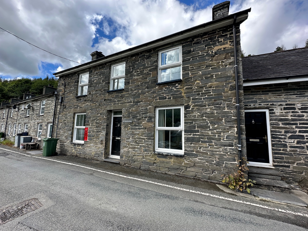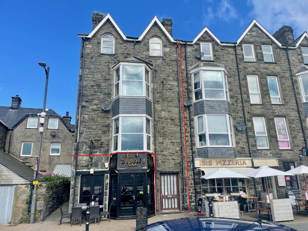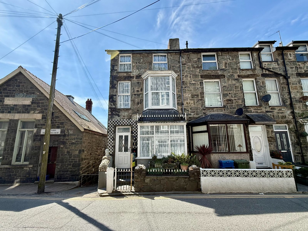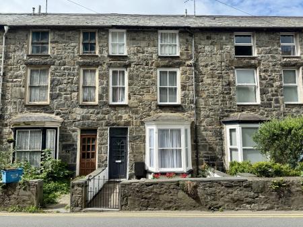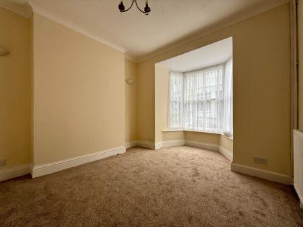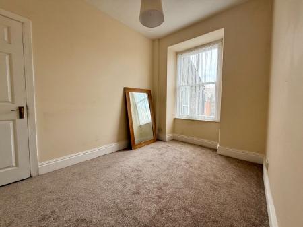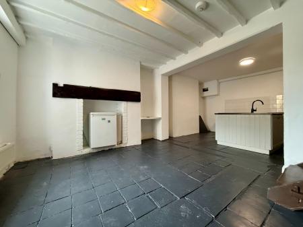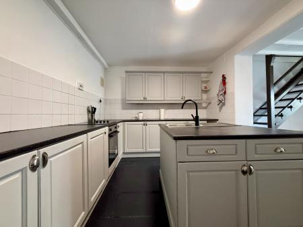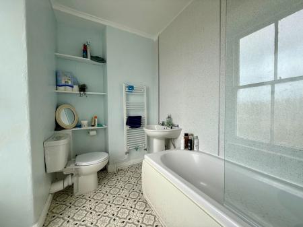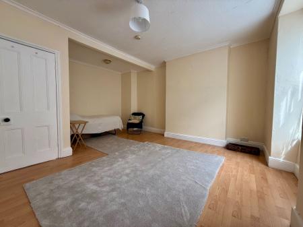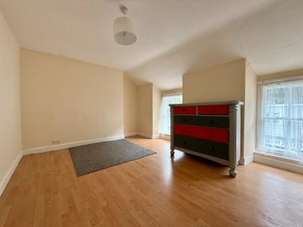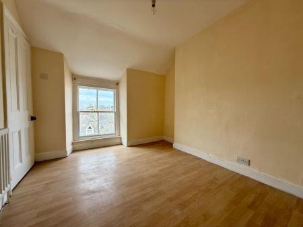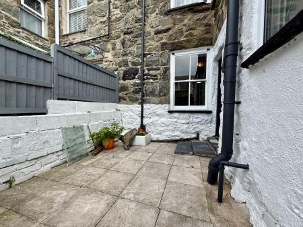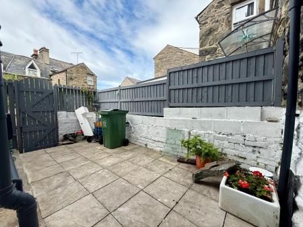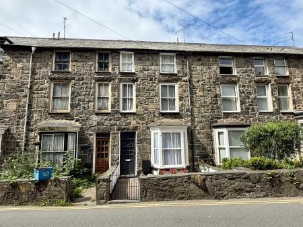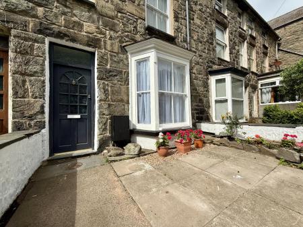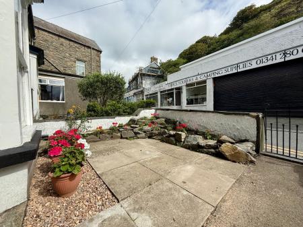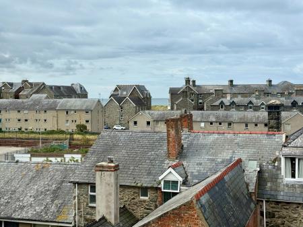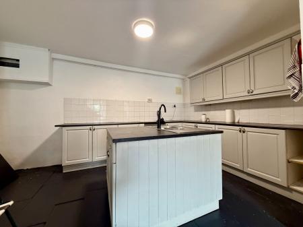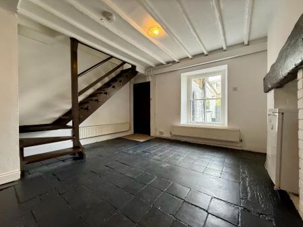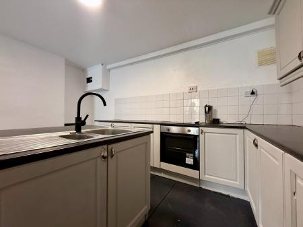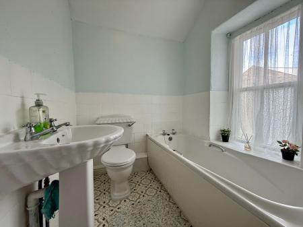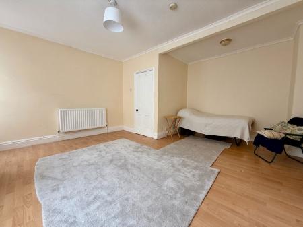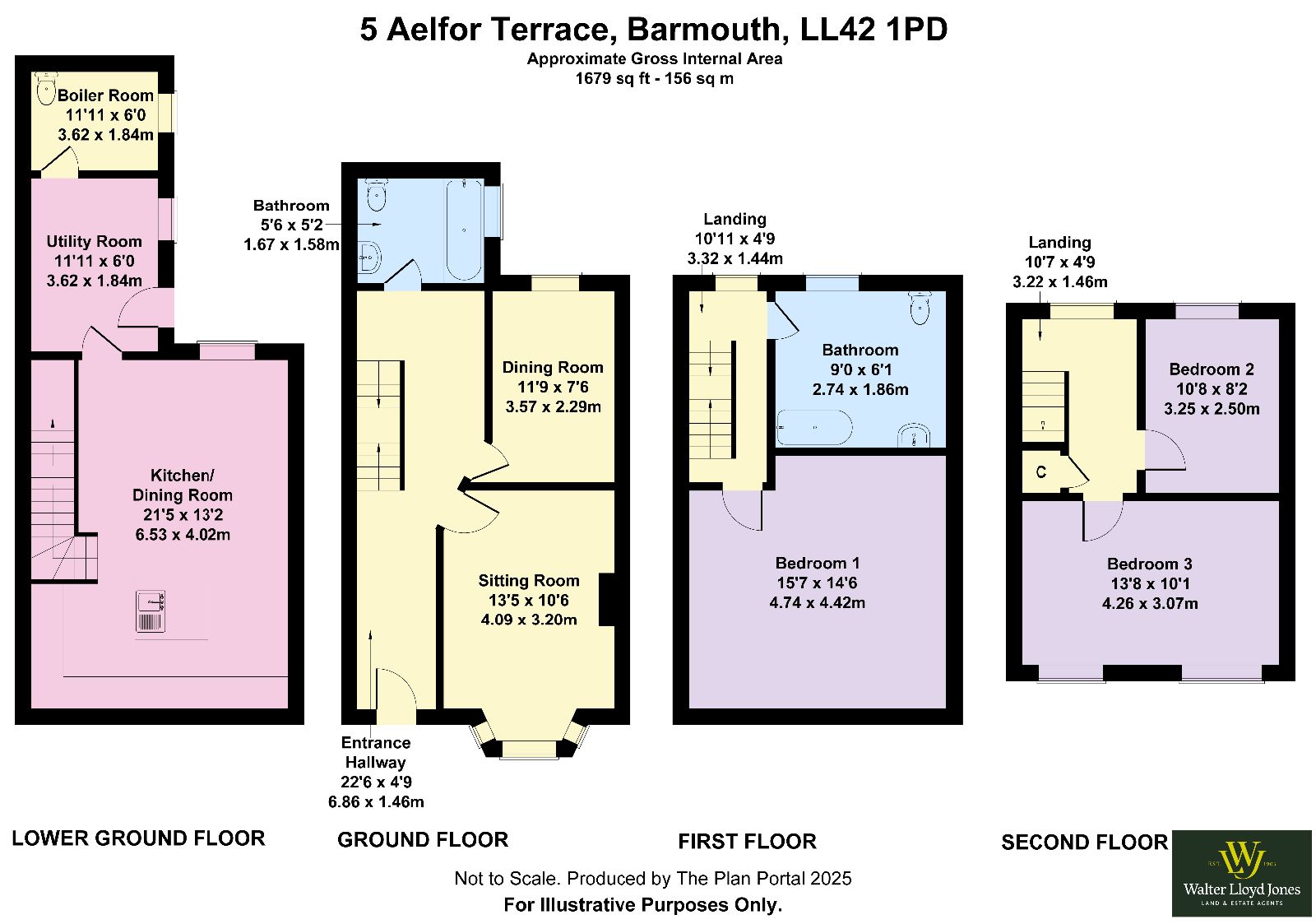- 3 Bedrooms
- 2 Bathrooms
- Accommodation across 4 floors
- Sash Windows
- Front and Rear Courtyards
- Gas fired Central Heating
- Ideally located for all amenities of the town
- Current EPC Rating D
3 Bedroom Terraced House for sale in Barmouth
5 Aelfor Terrace is a well-proportioned three-bedroom mid-terraced townhouse of traditional construction with a slated roof, situated on the outskirts of the town centre, offering convenient access to both the town and the beach.
The property has recently undergone a scheme of updating, resulting in a well-presented interior with tasteful, neutral d?cor throughout.
Offering light-filled, generously sized rooms, the home benefits from gas central heating and retains its original period sash windows, making it an ideal family residence.
Accommodation is arranged over four floors and comprises:
Ground Floor: Entrance hallway, sitting room, second reception room, and bathroom.
Lower Ground Floor: Spacious kitchen/dining area, utility room, and boiler room with WC.
First Floor: Principal bedroom and family bathroom.
Second Floor: Two further bedrooms.
Externally, the property features enclosed courtyard gardens to both the front and rear.
Viewing is highly recommended to appreciate the property.
Location
Barmouth is a charming seaside town on the west coast of Snowdonia in Gwynedd, North Wales. Famed for its long sandy beaches, Victorian architecture, and stunning mountain backdrop, it's a favourite for both holidaymakers and those seeking a peaceful coastal lifestyle. The town offers a variety of independent shops, caf?s, and restaurants, along with easy access to scenic walking and cycling routes, including the beautiful Mawddach Estuary Trail and Snowdonia National Park.
Council Tax Band: C - £2,073.16
Tenure: Freehold
Garden details: Front Garden, Rear Garden
Electricity supply: Mains
Heating: Gas Mains
Water supply: Mains
Sewerage: Mains
Broadband: None
Status: Residential
Entrance Hallway w: 1.46m x l: 6.88m (w: 4' 9" x l: 22' 7")
Door to front, staircase to first floor landing, radiator, carpet, staircase to lower ground floor.
Sitting Room w: 3.2m x l: 4.09m (w: 10' 6" x l: 13' 5")
Bay window to front, coved ceiling, ceiling rose, wall lights, radiator, carpet.
Dining Room w: 2.29m x l: 3.57m (w: 7' 6" x l: 11' 9")
Window to rear, radiator, carpet.
Bathroom w: 1.58m x l: 1.67m (w: 5' 2" x l: 5' 6")
Window to side, mainly tiled walls, panelled bath, pedestal wash hand basin, low level WC, cushion flooring.
Lower Ground Floor
Kitchen/Dining Area w: 4.02m x l: 6.53m (w: 13' 2" x l: 21' 5")
Window to rear, door to rear leading to Utility Room, exposed beams, 4 wall units and 8 base units under a marble effect worktop, integral oven, 4 ring ceramic hob, tiled splashback, central island with 4 base units under a marble effect worktop and 1 1/4 stainless steel sink and drained, open feature fireplace (unused) with timber lintel, 2 radiators, mixture of slated flagged flooring and quarry tiled flooring.
Utility Room w: 1.84m x l: 3.62m (w: 6' x l: 11' 11")
Door to side, window to side, part tongue and groove panelling to dado rail, plumbing for washing machine, radiator, cushion flooring.
Boiler Room w: 1.67m x l: 1.21m (w: 5' 6" x l: 4' )
Window to rear, gas combi boiler, plumbing for a WC, cushion flooring.
First Floor Landing w: 1.44m x l: 3.32m (w: 4' 9" x l: 10' 11")
Window to rear, carpet.
Bathroom w: 2.74m x l: 1.86m (w: 9' x l: 6' 1")
Window to rear, panelled bath with wet wall panelling and mixture shower attachment, pedestal wash hand basin, low level WC, heated towel rail/radiator, cushion flooring.
Bedroom 1 w: 4.42m x l: 4.74m (w: 14' 6" x l: 15' 7")
Two windows to front, coved ceiling, radiator, laminate flooring.
Second Floor Landing w: 1.46m x l: 3.22m (w: 4' 9" x l: 10' 7")
Velux window to rear, airing cupboard with access to loft, carpet.
Bedroom 2 w: 2.5m x l: 3.25m (w: 8' 2" x l: 10' 8")
Window to rear with far distant sea view, radiator, laminate flooring.
Bedroom 3 w: 4.16m x l: 3.07m (w: 13' 8" x l: 10' 1")
Two windows to front, radiator, laminate flooring.
Outside
To the front there is an enclosed courtyard with stone boundary wall, paving and wrought iron gate.
To the rear, there is a courtyard garden, with paved patio and access gate to the rear walkway, leading around the side of the property.
Important Information
- This is a Freehold property.
Property Ref: 748451_RS3141
Similar Properties
25 Bryniau, Brithdir, Dolgellau LL40 2TY
3 Bedroom Detached Bungalow | Offers in region of £199,950
25 Bryniau is a detached 3 bedroom, Scandinavian style bungalow under a slated roof, standing on a popular complex locat...
2 Bro Arran, Smithfield Square, Dolgellau LL40 1ES
4 Bedroom Terraced House | Offers in region of £199,500
2 Bro Arran is a Grade II Listed mid-terrace town house and is situated within a prime location for all local amenities....
Brythonfa, Arran Road, Dolgellau LL40 1HS
4 Bedroom Terraced House | Offers in region of £197,000
Brythonfa is a mid terrace 4 bed house of traditional stone construction under a slated roof, located a short distance f...
The Old Post Office, Pensarn, Aberllefenni, Machynlleth. Sy20 9RU
3 Bedroom Semi-Detached House | Offers in region of £199,995
The Old Post Office is a deceptively spacious three bedroom property of traditional slate construction, under a slated r...
Minafon, The Quay, Barmouth, LL42 1ET
4 Bedroom Terraced House | Guide Price £200,000
FOR SALE BY PUBLIC ONLINE AUCTIONMinafon is an impressive and spacious 4 bedroomed property located in an enviable posit...
Saint Heymo, 1 Aelfor Terrace, King Edward Street, Barmouth, LL42 1PD
5 Bedroom End of Terrace House | Offers in region of £210,000
Located within the coastal town of Barmouth, 'Saint Heymo' 1 Aelfor Terrace is a substantial, 4 storey, 5 bedroom townho...

Walter Lloyd Jones & Co (Dolgellau)
Bridge Street, Dolgellau, Gwynedd, LL40 1AS
How much is your home worth?
Use our short form to request a valuation of your property.
Request a Valuation
