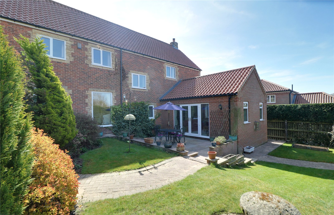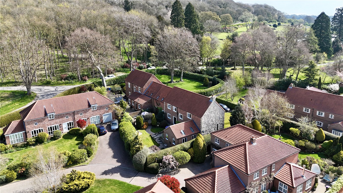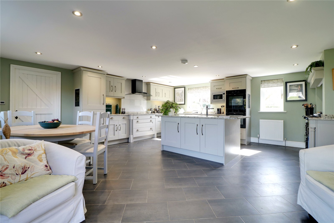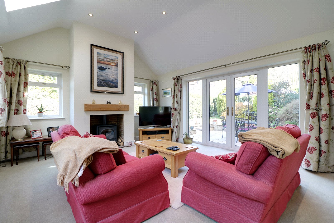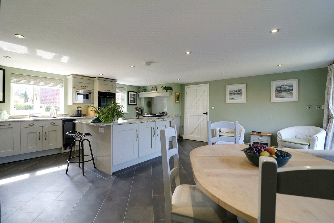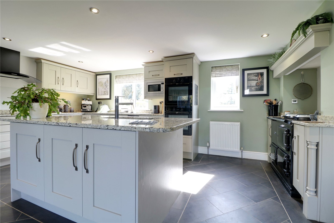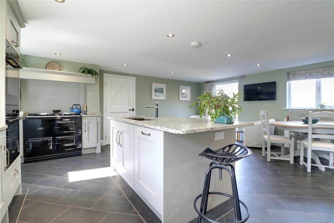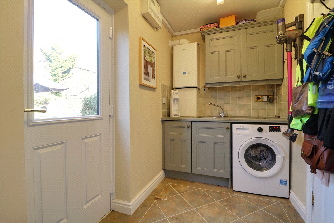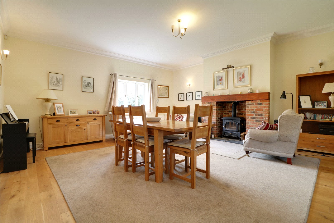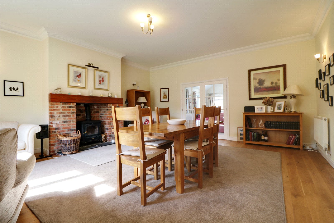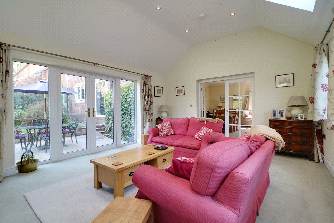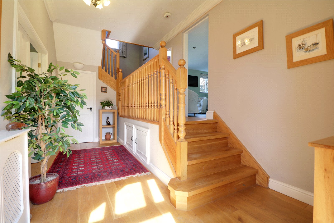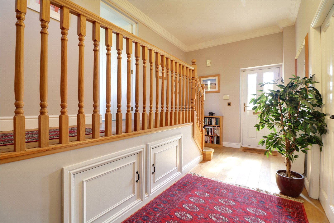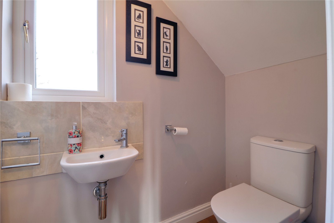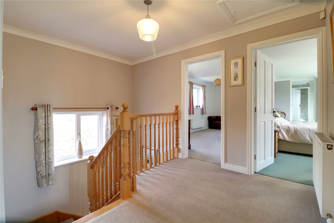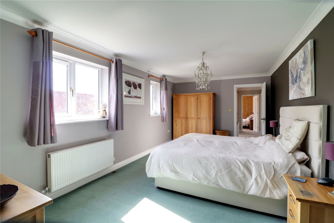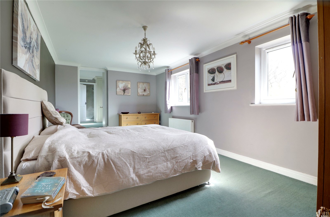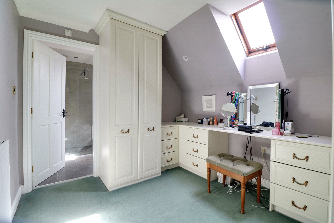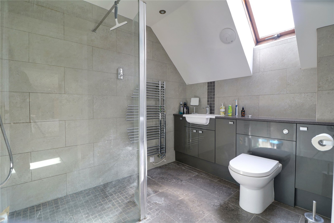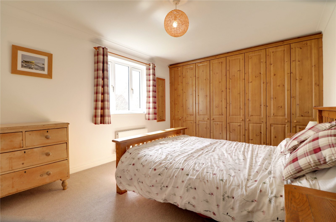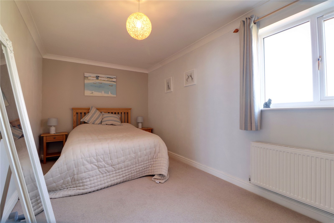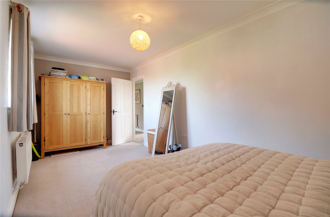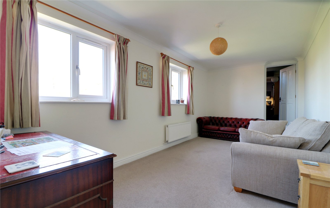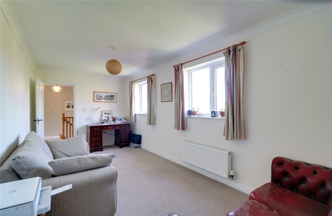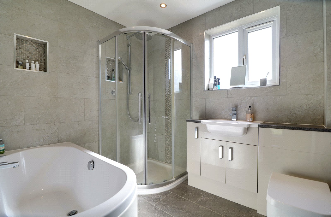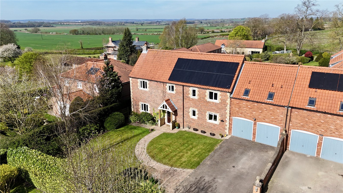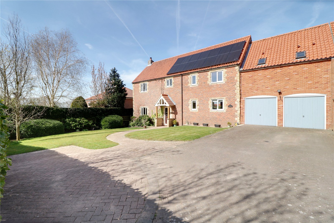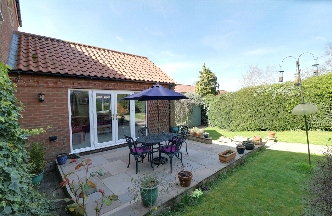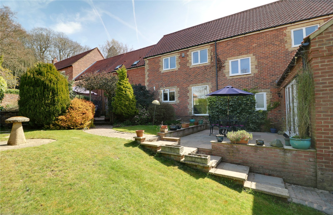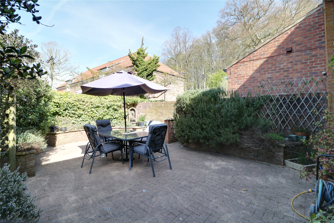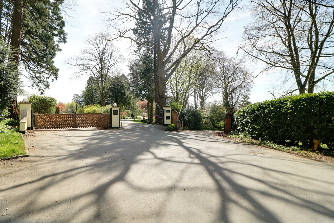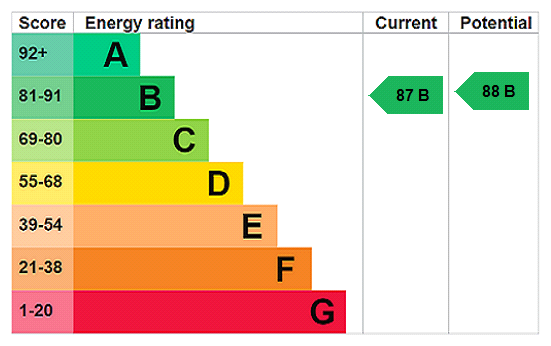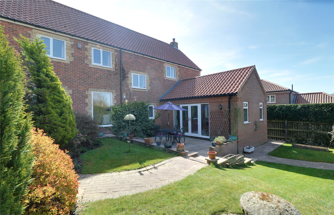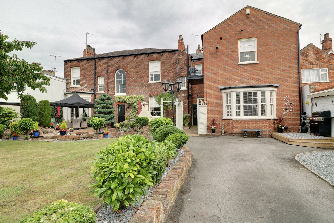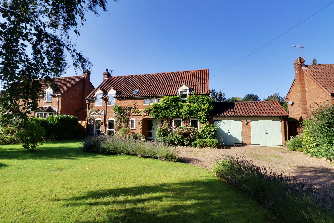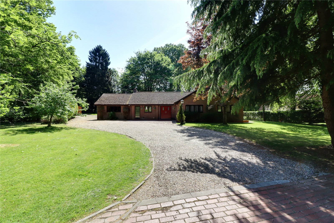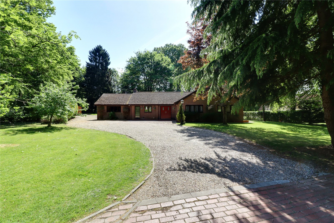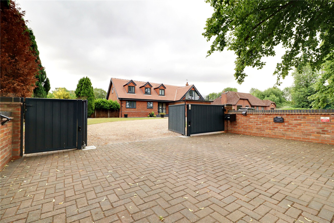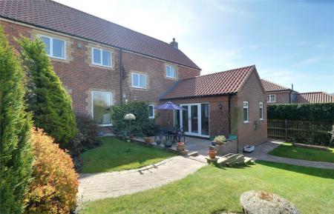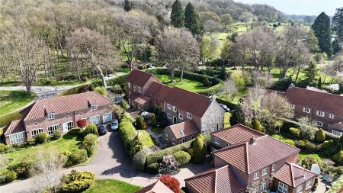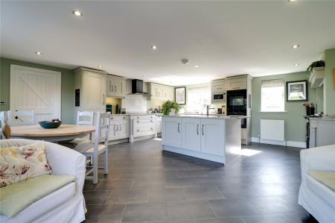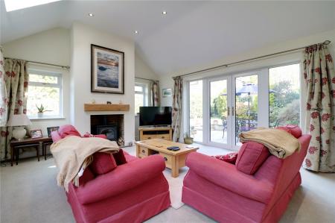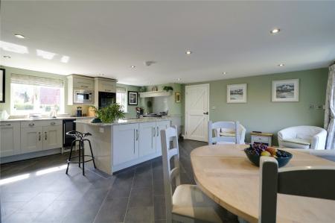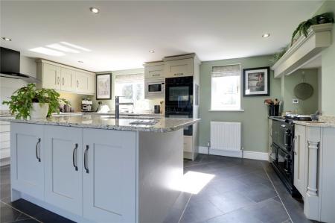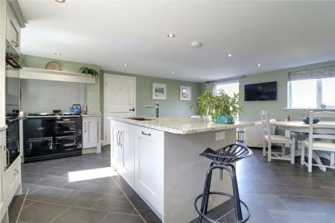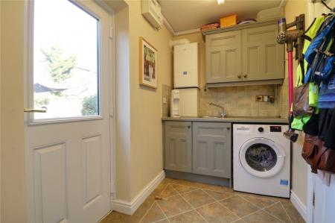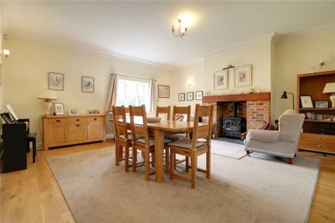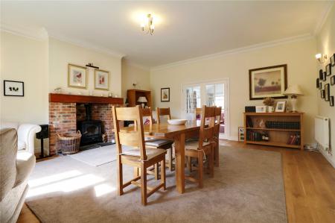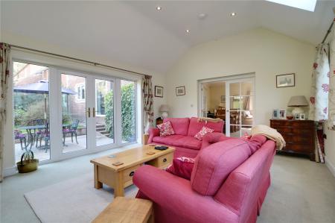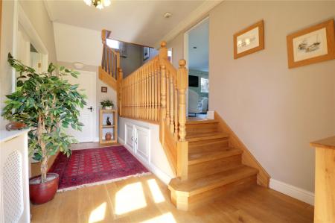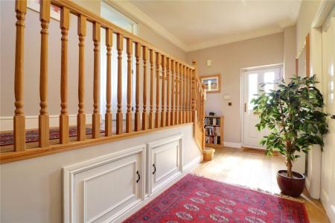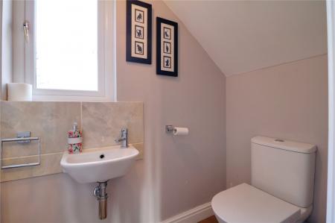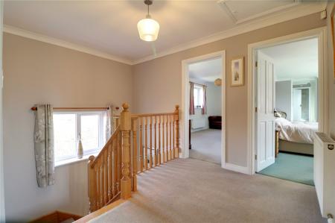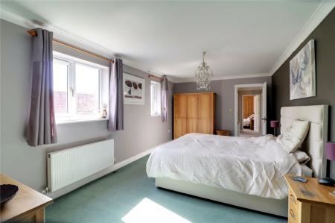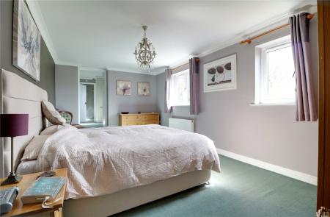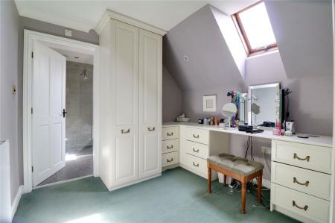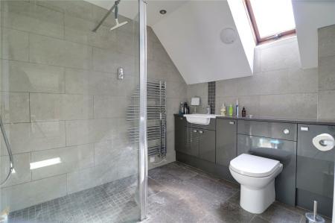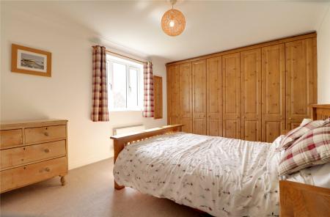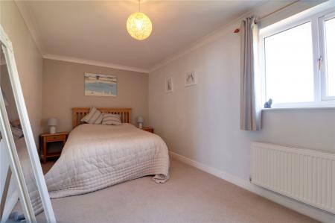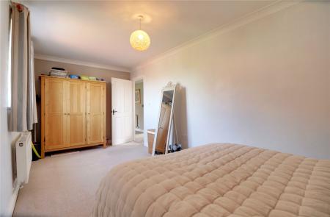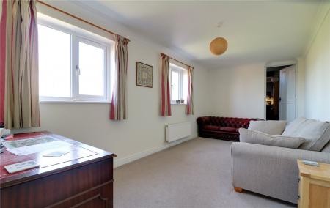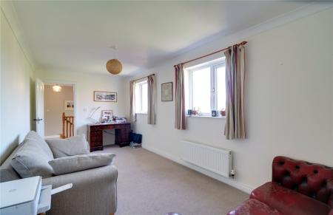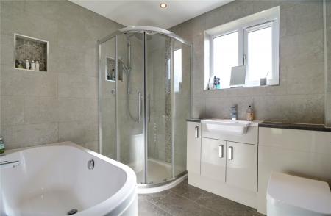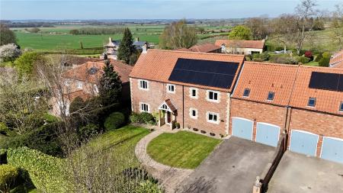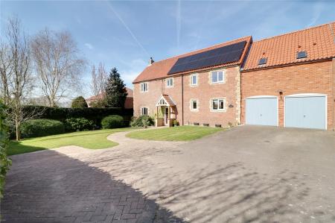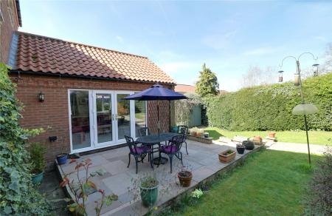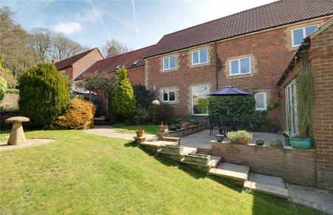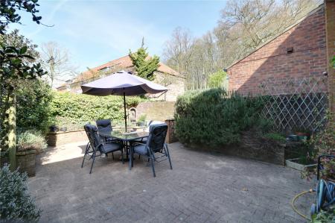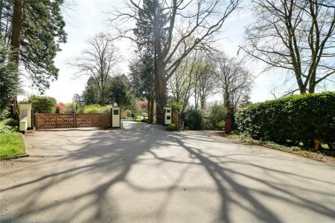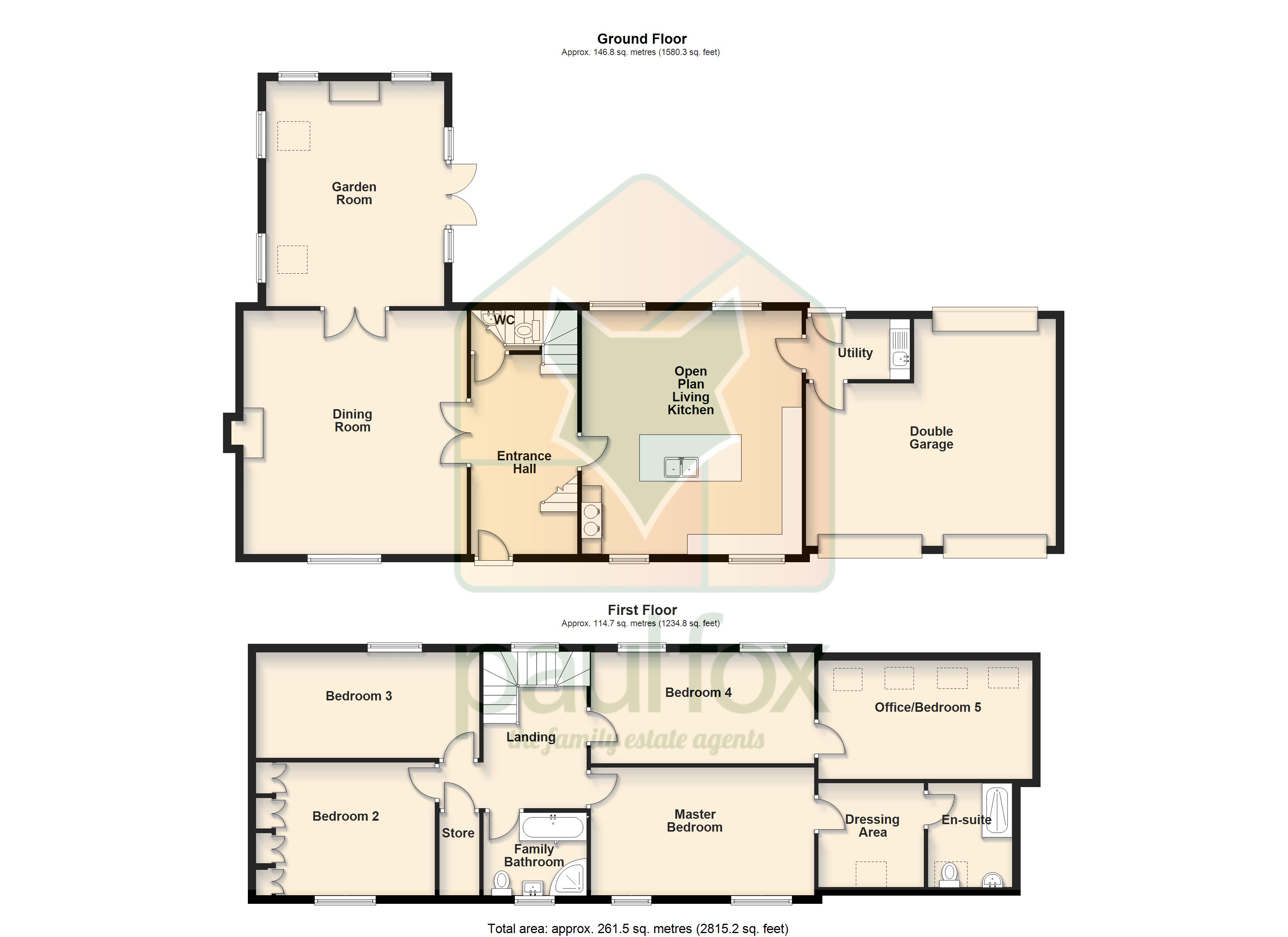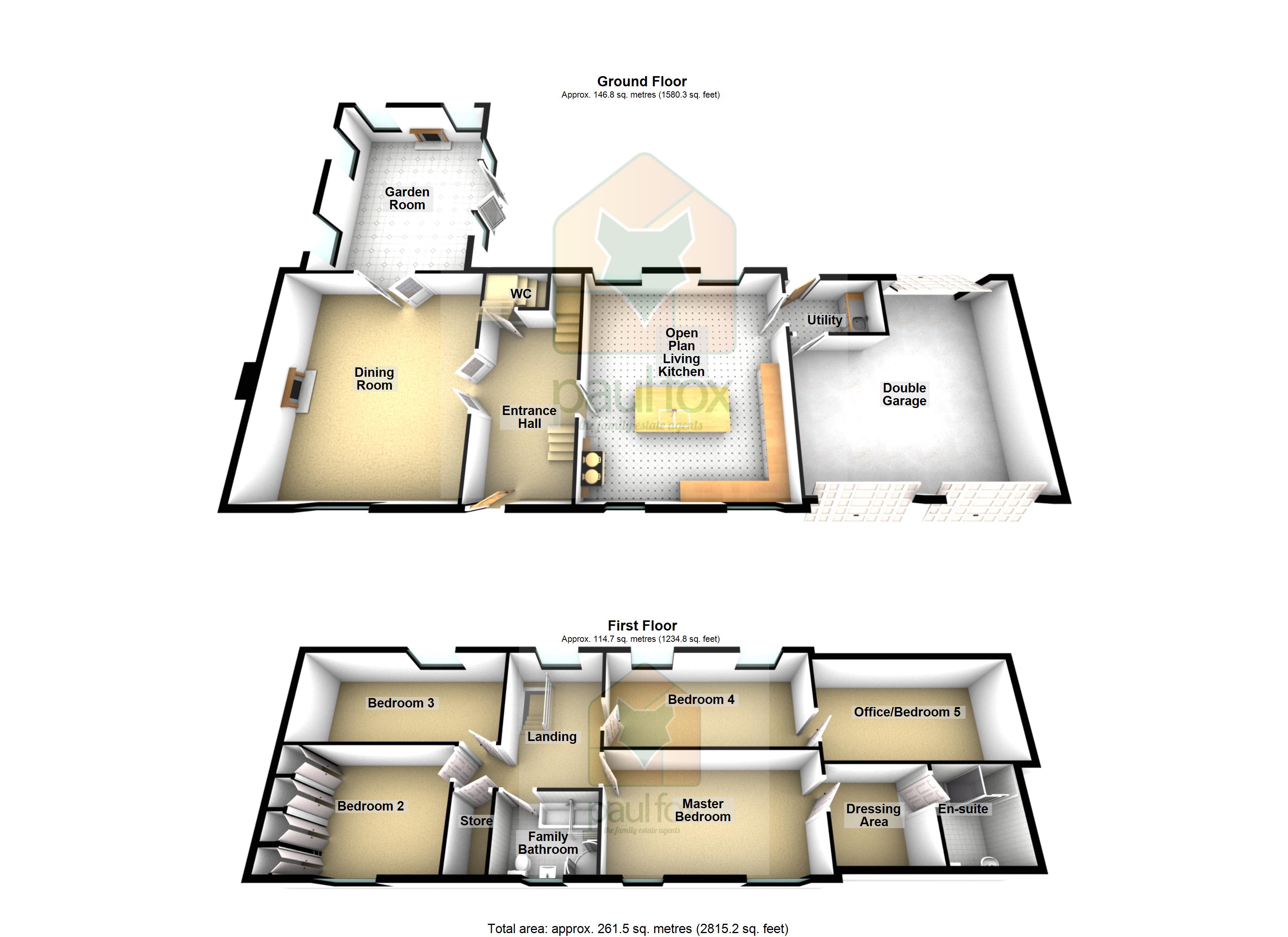- MODERN EXECUTIVE BARN STYLE HOME
- AREA OF OUTSTANDING NATURAL BEAUTY
- EXCLUSIVE GATED DEVELOPMENT
- 4/5 BEDROOMS
- 2 RECEPTION ROOMS
- STYLISH OPEN PLAN KITCHEN DINING LIVING
- FAMILY BATHROOM & MASTER EN-SUITE
- WELL KEPT LANDSCAPED GARDENS
- DRIVEWAY & DOUBLE GARAGE
- VIEW VIA OUR BRIGG FINEST DEPARTMENT
5 Bedroom Link Detached House for sale in Barnetby
'The Granary' is an outstanding example of a traditionally styled modern barn type family residence, discreetly situated within a prestigious development in the sought after rural hamlet of Somerby. Located in an area of outstanding natural beauty, on the edge of the picturesque Lincolnshire Wolds, the property is set within secure, gated grounds. Offering beautifully presented and highly versatile living accommodation, thought ideal for a professional couple or growing family. The accommodation briefly comprises, canopied entrance into a split-level hallway, with the principal dining/living room situated on the lower level and featuring a distinctive brick built fireplace, with inset solid fuel cast iron stove. Further access to an excellent extended garden room, with stylish gas stove and French doors leading out to the patio. To the upper side of the property, boasts an outstanding open plan, dining living kitchen with an extensive range of modern shaker style units, with granite tops and integrated appliances. The ground floor is completed by a utility area with integral access to the double garage and a cloakroom. To the first floor a galleried landing serves the master suite, which includes a forward facing double bedroom, good sized dressing area and modern en-suite shower room. There are a further three double bedrooms together with a first floor office which could be utilised as a fifth bedroom if required. The property is approached via a private driveway through electronically operated gates leading to a double garage. The front garden is enclosed by laurel hedging and is predominantly laid to lawn with mature trees and shrub borders. The curving block paved pathway allows access to the entrance and private rear garden, which provides a block paved terrace with raised brick built planters and a rustic archway, leading through to a gently sloping lawned area and further seating entertaining area. Finished with full uPvc double glazing, gas central heating system and solar panels. EPC Rating; B. Council Tax Band; E. Viewing of this fine home comes with the agents highest of recommendations. View via our finest department within our Brigg branch.
Somerby is a rural hamlet between Brigg and Caistor on the edge of the Lincolnshire Wolds. The market towns of Brigg and Caistor are both easily accessible and offer a choice of shops and schools including Caistor Grammar and Sir John Nelthorpe School in Brigg. The property is well situated for motorway access with the M180 Barnetby Interchange being two and a half miles distant providing access to local and national motorway networks, Humberside International Airport being six miles distant.
Front Reception Hallway 8'9" x 19'8" (2.67m x 6m). With an attractive composite entrance door with inset patterned glazing, stylish oak engineered flooring, an oak dog legged staircase leads to the first floor accommodation, decorative wall to ceiling coving and further internal doors allow access off to;
Cloakroom Includes a rear uPVC double glazed window with frosted glazing, a two piece suite in white comprising of a low flush WC, wall mounted wash hand basin with tiled splash back and continuation of flooring.
Lounge/Dining Room 19'9" x 18'4" (6.02m x 5.6m). With a front uPVC double glazed window, continuation of oak engineered flooring, decorative wall to ceiling coving, four single wall lights and a feature open bricked fireplace with log burning stove on a slate tiled hearth with oak mantel and further twin hardwood glazed doors leads through to;
Impressive Garden Room Extension 18'6" x 14'3" (5.64m x 4.34m). With surrounding uPVC double glazed windows, two twin Velux skylights, French doors allowing access to the patio area, TV input, modern inset ceiling spotlights and a feature bricked recess fireplace with slate tiled hearth and a gas effect burning stove with oak mantel.
Spacious Open Plan Kitchen Living Dining 18'1" x 19'8" (5.5m x 6m). Including a dual aspect with front and rear uPVC double glazed windows. The kitchen includes an extensive range of light shaker style low level units, drawer units and wall units with brushed aluminium style pull handles and solid granite working top surfaces with matching uprising incorporating a double inset sink unit with block mixer tap and drainer to the side, range of integral appliances which includes a Neff double open, integrated microwave, wine fridge, plumbing for a dishwasher, five ring Neff induction hob with overhead canopied extractor fan with downlighting and splash back, space for a freestanding Aga, inset modern ceiling spotlights, Amtico flooring, separate central breakfasting island integral fridge freezer and a barn style door allowing access to;
Utility Room 8'7" x 5'3" (2.62m x 1.6m). With a rear composite entrance door with double glazing and working top surface with plumbing for a washing machine, wall mounted modern Ideal gas combi boiler, single stainless steel sink with further low level and high level storage units and an internal door allows access to the double garage.
Spacious Galleried Landing Has a rear uPVC double glazed window, loft access, wall to ceiling coving and internal doors allow access off to;
Master Bedroom 1 18'5" x 10'7" (5.61m x 3.23m). With two twin front uPVC double glazed windows, wall to ceiling coving and doors through to;
Dressing Room 10'2" x 8'8" (3.1m x 2.64m). With a front Velux skylight, wall to ceiling coving, loft access and a range of fitted wardrobes with matching drawers and dressing area and a further internal door allows access off to;
En-Suite Shower Room 8'4" x 8'8" (2.54m x 2.64m). With a front Velux skylight and a three piece suite comprising a double walk-in shower cubicle with overhead chrome main shower with tiled splash backs and glazed screen, vanity wash hand basin with storage units beneath and adjoining low flush WC with a quartz style working top, tiled flooring and walls, inset ceiling spotlights, a wall mounted chrome towel heater and underfloor heating.
Rear Double Bedroom 2 10'11" x 14'8" (3.33m x 4.47m). With a rear uPVC double glazed window.
Rear Double Bedroom 3 8'7" x 18'5" (2.62m x 5.61m). With two rear uPVC double glazed windows, wall to ceiling coving and an internal door allowing access off to;
Music Studio/Bedroom 5 10'2" x 17'7" (3.1m x 5.36m). With two rear Velux skylights and wall to ceiling coving.
Front Double Bedroom 4 8'11" x 18'6" (2.72m x 5.64m). With front uPVC double glazed window, a bank of fitted pine wardrobes and wall to ceiling coving.
Main Family Bathroom 8'4" x 6'9" (2.54m x 2.06m). With a front uPVC double glazed window with frosted glazing providing a four piece suite comprising a panelled bath, a corner walk-in shower cubicle with overhead chrome main shower and curved twin glazed screens, a vanity wash hand basin with gloss storage units below and adjoining low flush WC, fully tiled walls, fully tiled flooring, wall mounted chrome towel heater and inset ceiling spotlights.
Double Garage 18'1" x 20'6" (5.5m x 6.25m). Has full power and lighting, two twin automatic up and over front doors, tiled flooring, a rear manual up and over door and a working top surface.
Grounds The property is approached via a private driveway through electronically operated gates leading to a double garage. The front garden is enclosed by laurel hedging and is predominantly laid to lawn with mature trees and shrub borders. The curving block paved pathway allows access to the entrance and private rear garden, which provides a block paved terrace with raised brick built planters and a rustic archway, leading through to a gently sloping lawned area and further seating and entertaining area.
Property Ref: 567685_PFB250081
Similar Properties
5 Bedroom Link Detached House | £550,000
'The Granary' is an outstanding example of a traditionally styled modern barn type family residence, discreetly situated...
5 Bedroom Semi-Detached House | Asking Price £530,000
'Fleetgate House' is a Charming Grade II listed mid-19 century residence of distinction, situated on a substantial plot...
Haytons Lane, Appleby, Lincolnshire, DN15
4 Bedroom Detached House | £518,000
**FANTASIC LOCATION & PRICED TO ACHIEVE A SALE ** 4 RECEPTION ROOMS ** 'Byfield' is an outstanding executive, largely ex...
Hall Lane, Elsham, Lincolnshire, DN20
4 Bedroom Apartment | £565,000
** DOUBLE GARAGE ** EXTREMELY RARE LOCATION ** 'Cambridge Lodge' is an individually designed and built executive detache...
4 Bedroom Detached Bungalow | Asking Price £565,000
** DOUBLE GARAGE ** EXTREMELY RARE LOCATION ** 'Cambridge Lodge' is an individually designed and built executive detache...
5 Bedroom Detached House | Asking Price £565,000
** 3250 SQ FT ** 'Ancholme View' is an outstanding executive detached family home offering individually designed and sup...
How much is your home worth?
Use our short form to request a valuation of your property.
Request a Valuation

