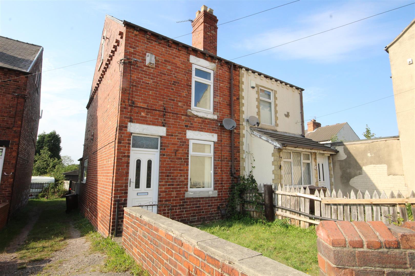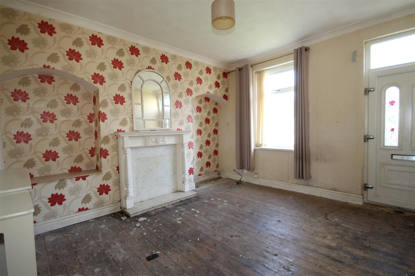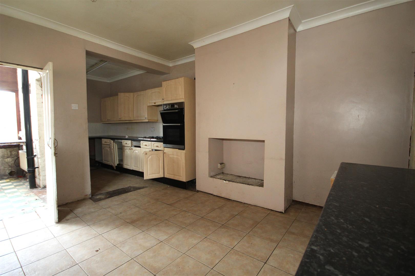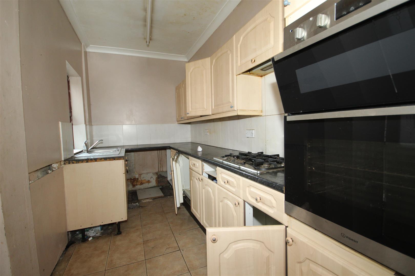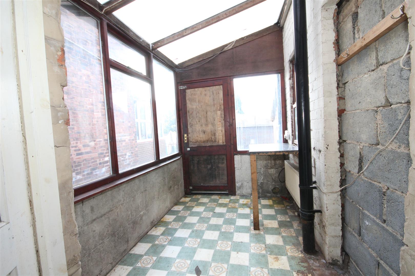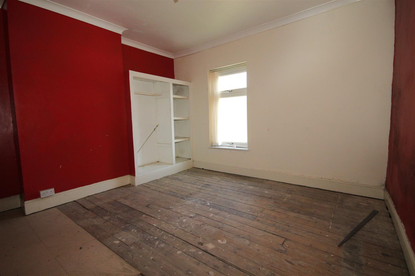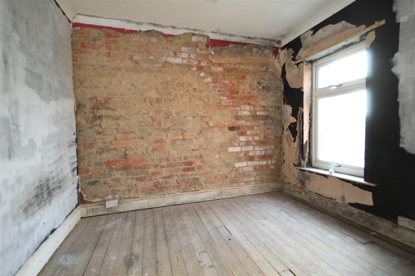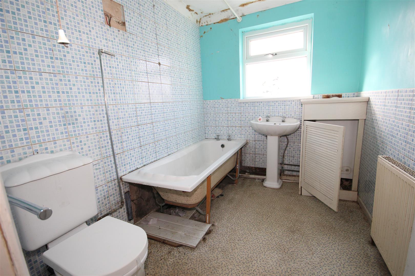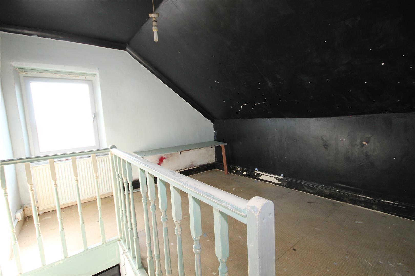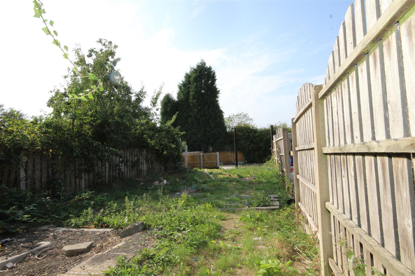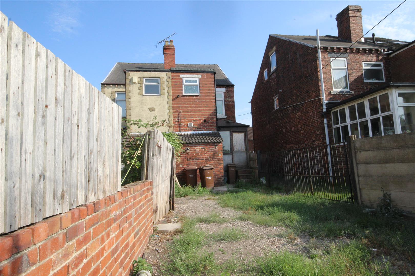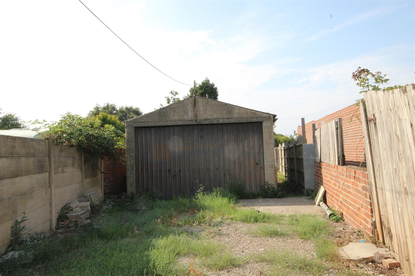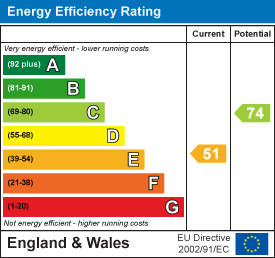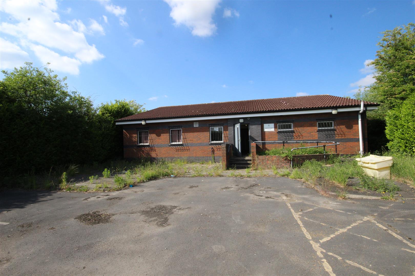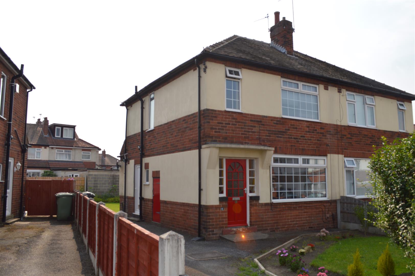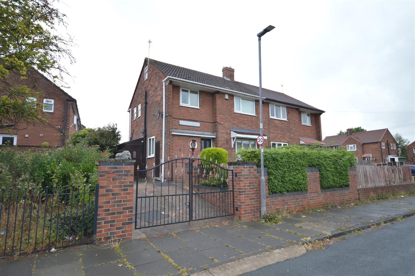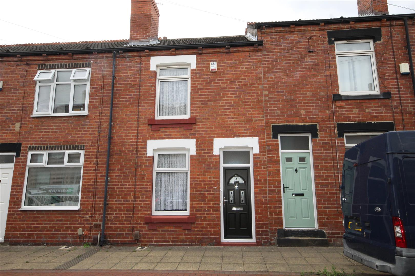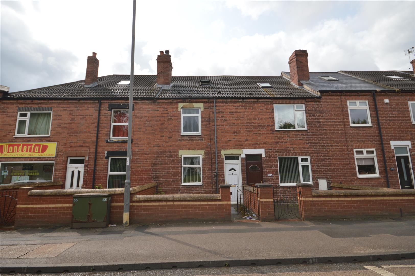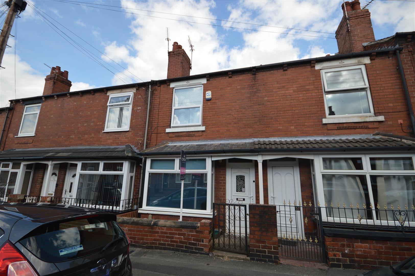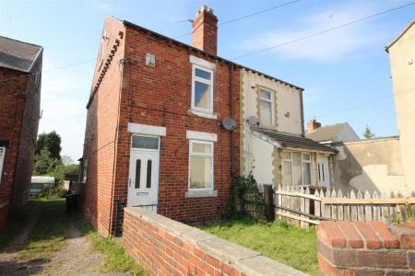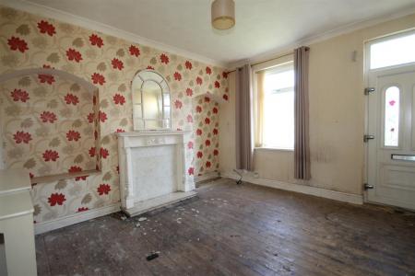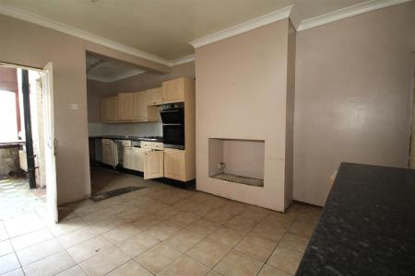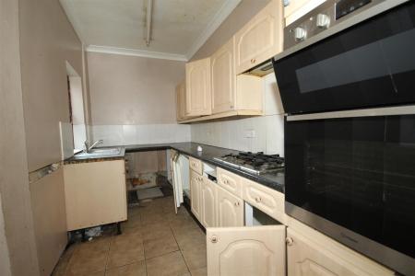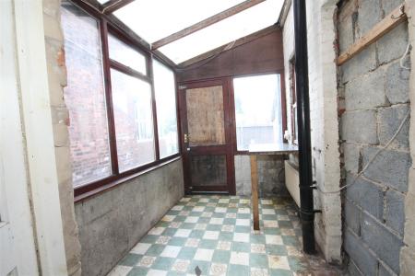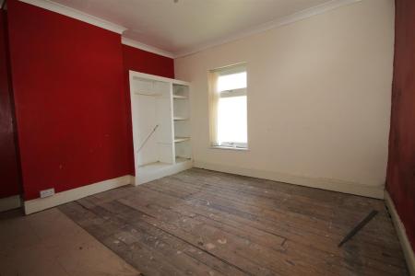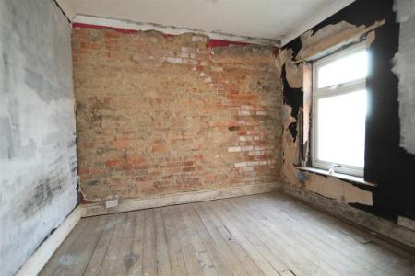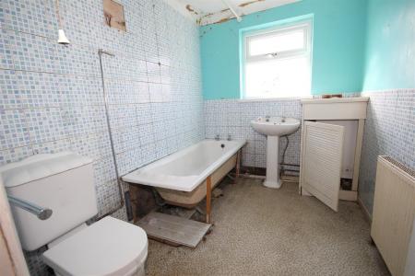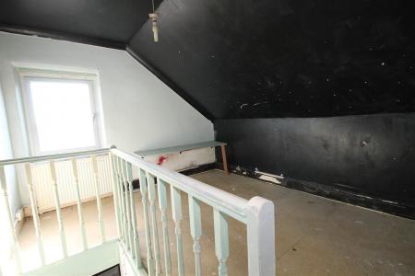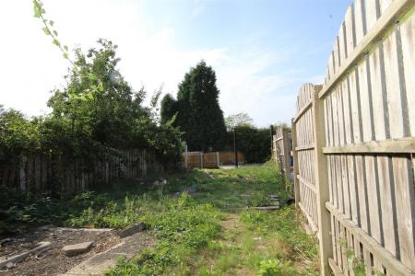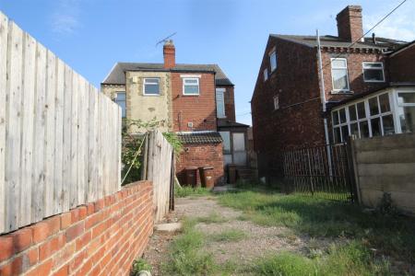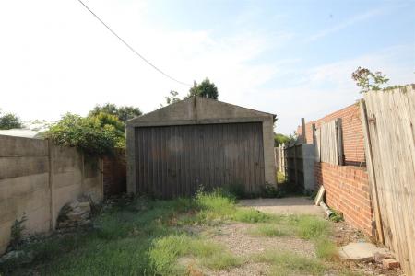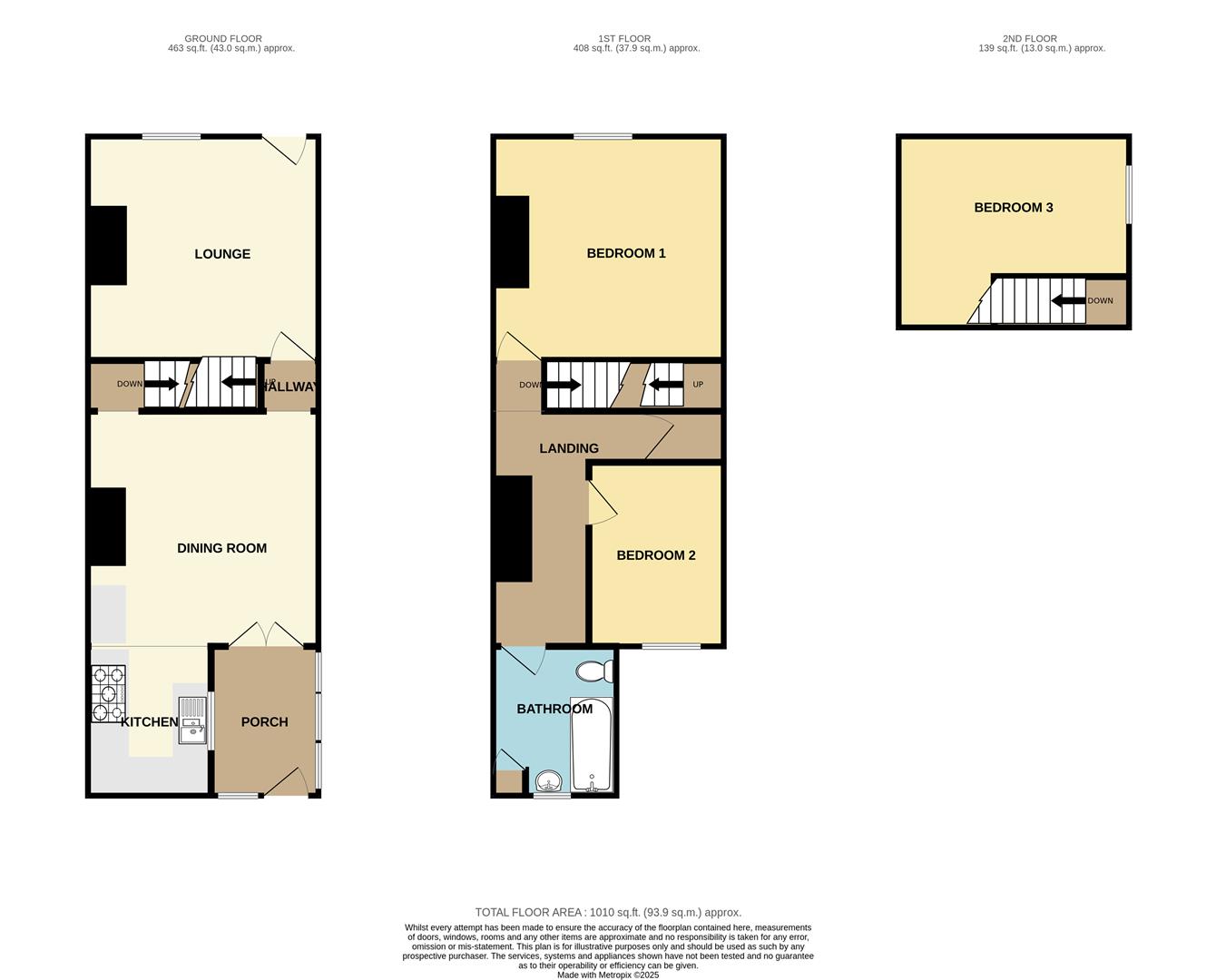- Chain Free Property
- Front and Rear Garden
- Spacious Lounge
- Open Plan Kitchen Diner
- Three Double Bedrooms
- Family Bathroom
- EPC Grade E
- Council Tax Band A
3 Bedroom Semi-Detached House for sale in Barnsley
One of the standout features of this property is its development potential. With a little imagination and investment, there is scope to enhance the living space or even expand the property, making it an attractive prospect for those looking to add value. Its prime location in South Hiendley offers a blend of community spirit and accessibility, making it a desirable place to live. Do not miss the chance to explore the possibilities this property has to offer.
Lounge - 3.94 x 3.86 (12'11" x 12'7") - Entrance into the property via a composite door with two frosted panels, into a spacious lounge fitted with fireplace surround and a window overlooking the front of the property.
Dining Room - 4.04 x 3.93 (13'3" x 12'10") - Fitted with laminate flooring, a window overlooking the side of the property and a central heating radiator.
Kitchen - 2.94 x 1.93 (9'7" x 6'3") - Open plan into the dining room, the kitchen has both wall mounted and undercounter cupboards, a sink with mixer tap, a five ring gas hob and a built in oven.
Bedroom One - 3.87 x 3.95 (12'8" x 12'11") - A good sized double bedroom with a window overlooking the front of the property and a central heating radiator.
Bedroom Two - 2.80 x 3.26 (9'2" x 10'8") - A second double sized bedroom with a window overlooking the rear of the property and a central heating radiator.
Family Bathroom - 2.66 x 1.97 (8'8" x 6'5") - Fitted with a low flush WC, a wash hand basin, a panelled bath and cupboard housing the boiler. The bathroom also has a central heating radiator and frosted window overlooking the rear of the property.
Bedroom Three - 3.91 x 3.28 (12'9" x 10'9") - Located on the second floor of the property, this attic bedroom has a window overlooking the side of the property and a central heating radiator.
External - The front of the property is an enclosed garden with gated access. The rear of the property comprises of a spacious garden accessible via a shared driveway. There is also a large garage located to the rear of the property.
Property Ref: 53422_34102775
Similar Properties
Leeds Road, Castleford, Allerton Bywater
Commercial Property | £2,200pcm
Based in Castleford, on the bustling Leeds Road, this commercial property presents an exceptional opportunity for entrep...
3 Bedroom Semi-Detached House | £1,100pcm
We are proud to present this charming three bedroom semi detached property located in this ever popular area of East Lee...
3 Bedroom Semi-Detached House | £950pcm
Here on Ambleside Road located in Castleford, this delightful semi-detached house presents an ideal opportunity for fami...
2 Bedroom Terraced House | £90,000
This property presents a wonderful opportunity to create a home filled with personal touches. With its classic design an...
Leeds Road, Glasshoughton, Castleford
3 Bedroom Terraced House | £100,000
This tenanted terraced house presents an excellent opportunity for investors. The terraced design of the house not only...
2 Bedroom Terraced House | £100,000
Currently, the house is being sold with a tenant in situ, generating a steady rental income of �550 per mont...

Castle Dwellings (Castleford)
22 Bank Street, Castleford, West Yorkshire, WF10 1JD
How much is your home worth?
Use our short form to request a valuation of your property.
Request a Valuation
