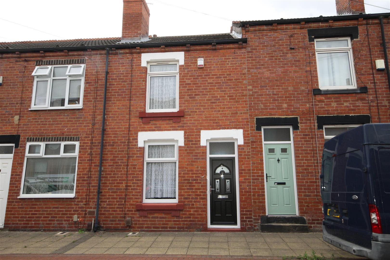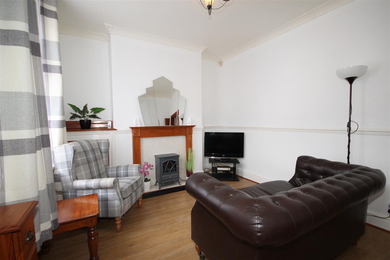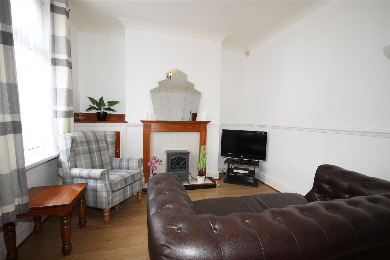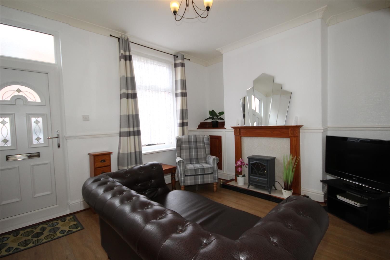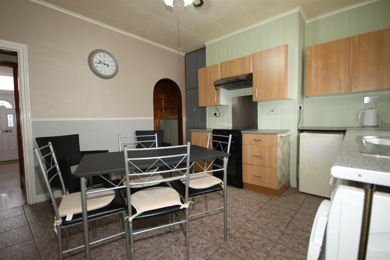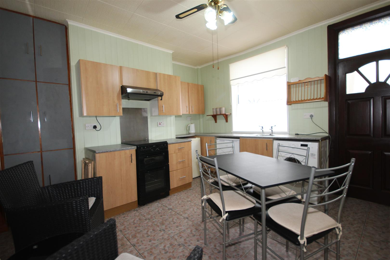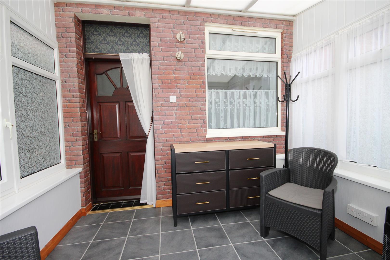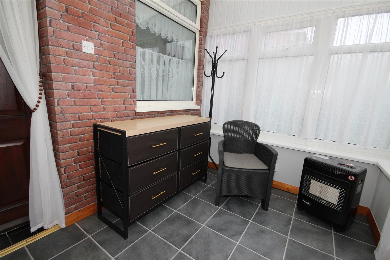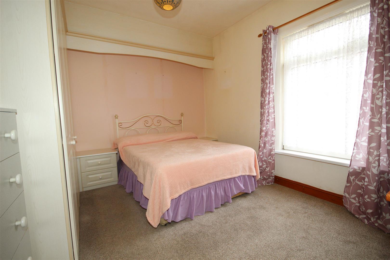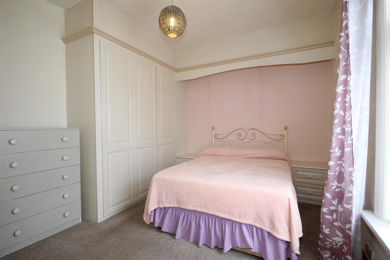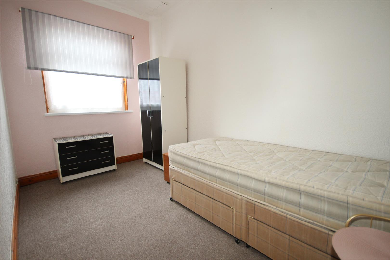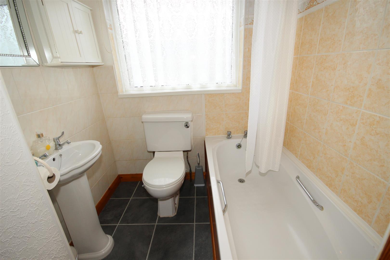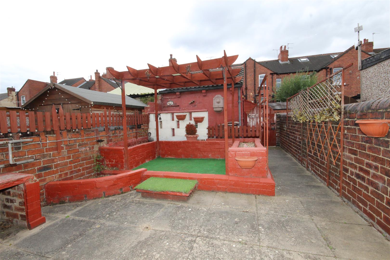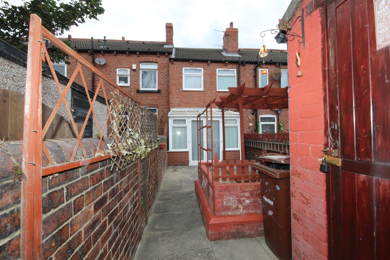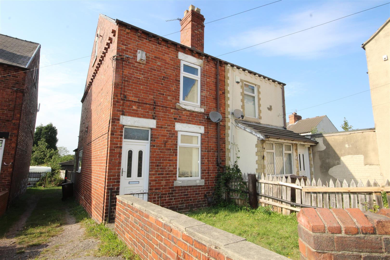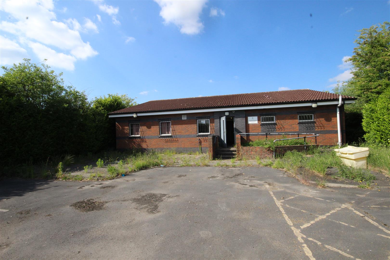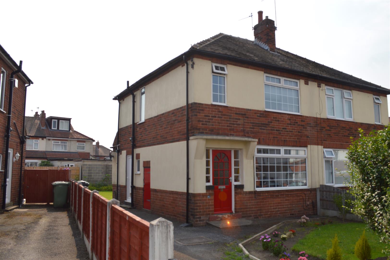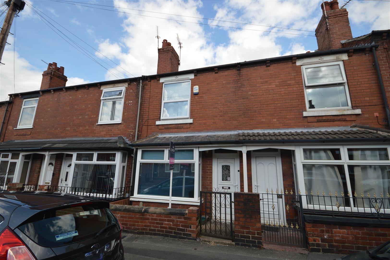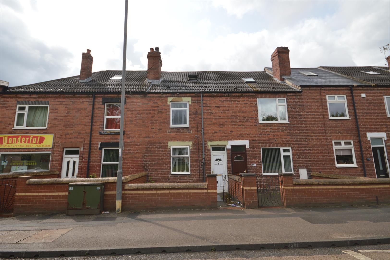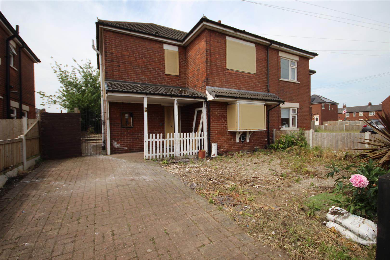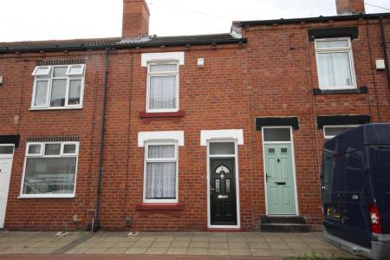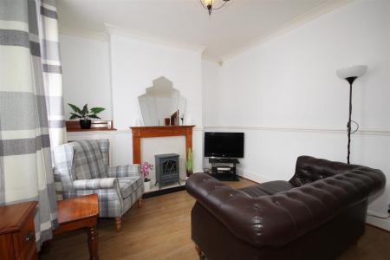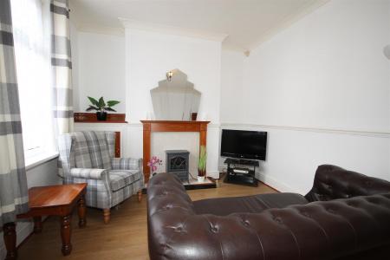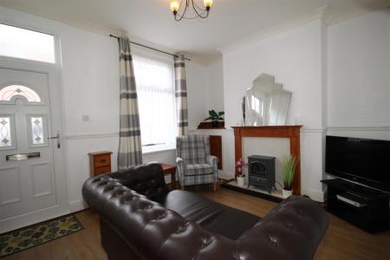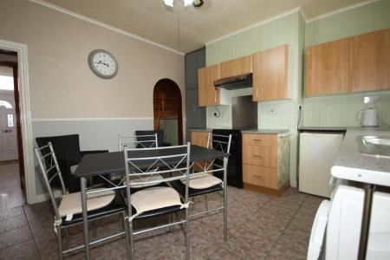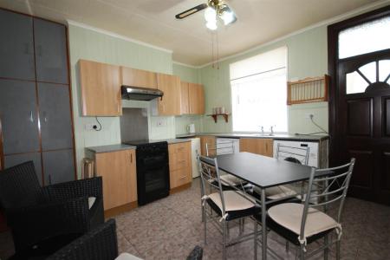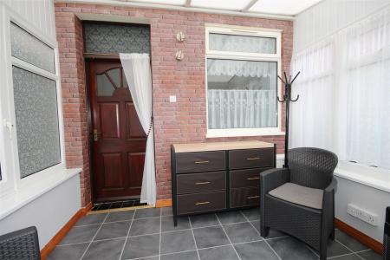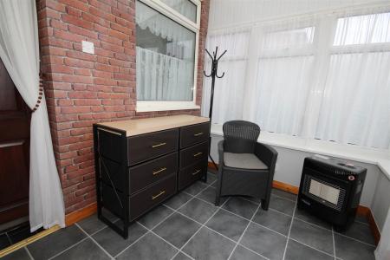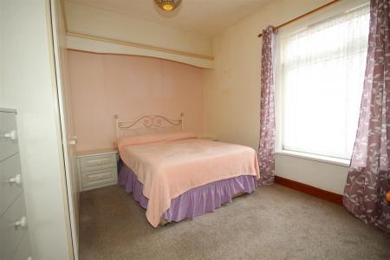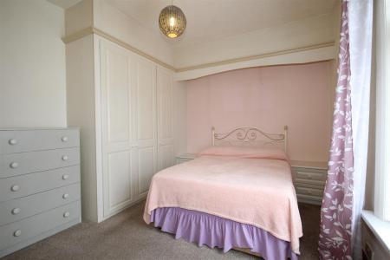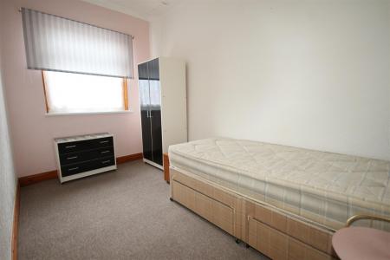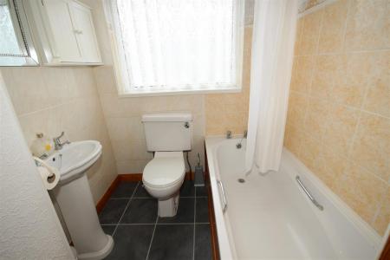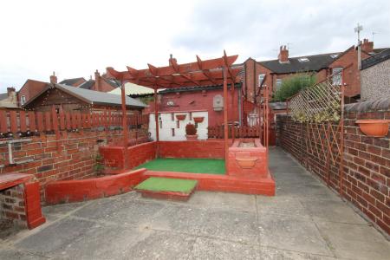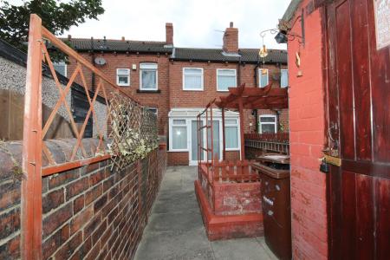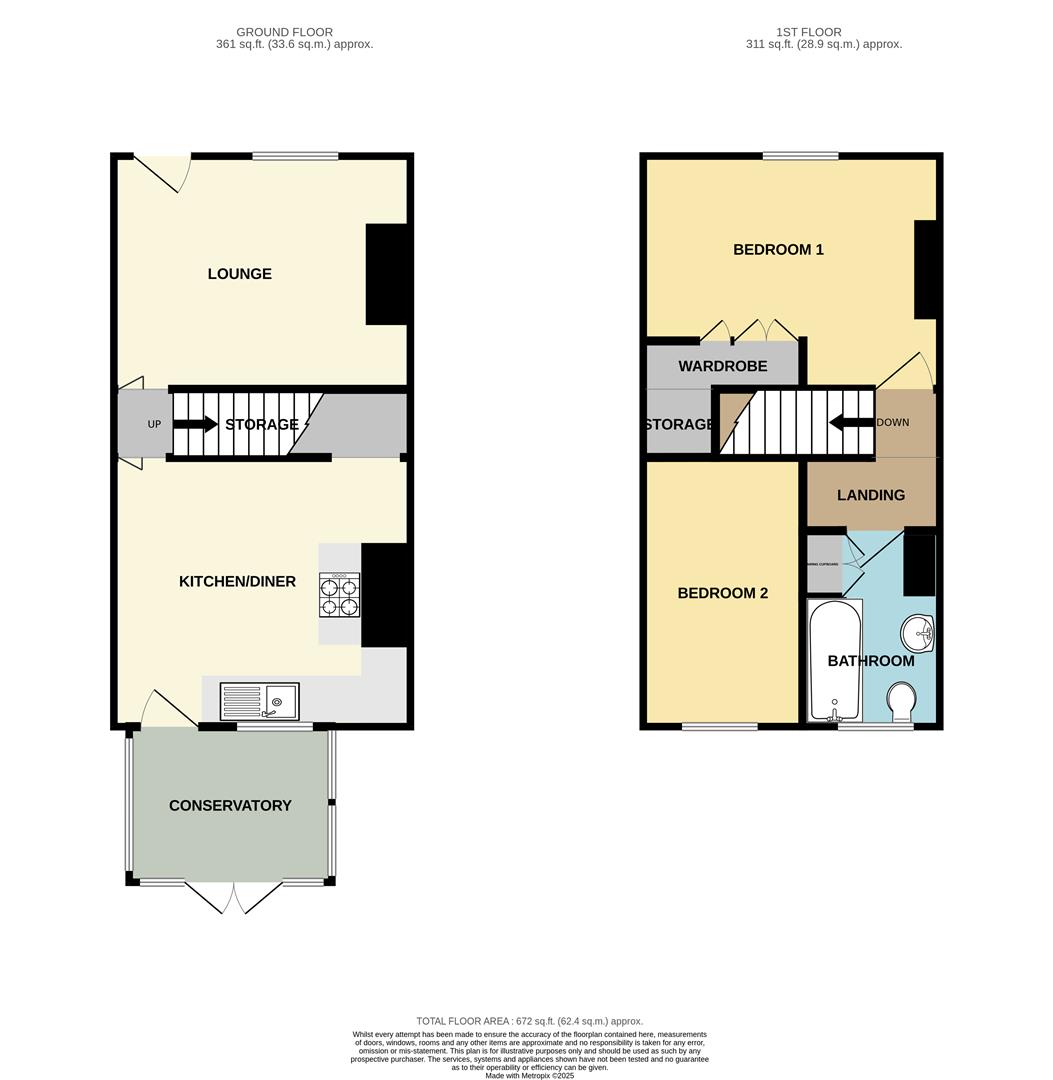- Spacious Lounge
- Fitted Kitchen/Diner
- Conservatory
- Two Double Bedrooms
- Fitted Family Bathroom
- Private Rear Garden
- Outbuilding with Power and Lighting
- EPC Grade To Follow
- Council Tax Band A
- Freehold
2 Bedroom Terraced House for sale in Castleford
This property presents a wonderful opportunity to create a home filled with personal touches. With its classic design and prime location, it is sure to attract interest from a variety of buyers. Castleford is known for its friendly community and convenient amenities, making it a desirable location for many. Residents can enjoy easy access to local shops, schools, and parks, all within a short distance. The area is well-connected by public transport, allowing for straightforward commutes to nearby towns and cities.
Do not miss the chance to view this charming mid-terrace house on Ambler Street, where comfort and convenience await.
Lounge - 3.91 x 3.09 (12'9" x 10'1") - Access into the property via a UPVC door, the lounge is also fitted with a fireplace with timber surround and a window overlooking the front of the property.
Kitchen/Diner - 3.86 x 3.58 (12'7" x 11'8") - Fitted with a range of both under counter and wall mounted units, the kitchen is also fitted with a single sink with drainer, plumbing for a washing machine, a window to the rear of the property and access into the conservatory.
Conservatory - 2.71 x 2.04 (8'10" x 6'8") - Fitted with laminate flooring and French doors to the rear garden.
Bedroom One - 3.91 x 3.09 (12'9" x 10'1") - A good sized double bedroom with fitted wardrobes, an ornamental fireplace and a window overlooking the front of the property.
Bedroom Two - 3.60 x 2.13 (11'9" x 6'11") - A good sized single bedroom with a window overlooking the rear of the property.
Family Bathroom - 2.41 x 1.60 (7'10" x 5'2") - Fitted with a three piece suite made up of a low flush WC, A wash hand basin and a panelled bath with shower over. The bathroom is also fitted with laminate flooring and a UPVC frosted window to the rear of the property.
External - The rear of the garden is made up of a paved patio, with an area of artificial lawn under the cover of a wooden pergola. The rear of the garden is also fitted with a outbuilding which is fitted with power and lighting.
Property Ref: 53422_34131003
Similar Properties
High Street, South Hiendley, Barnsley
3 Bedroom Semi-Detached House | £85,000
One of the standout features of this property is its development potential. With a little imagination and investment, th...
Leeds Road, Castleford, Allerton Bywater
Commercial Property | £2,200pcm
Based in Castleford, on the bustling Leeds Road, this commercial property presents an exceptional opportunity for entrep...
3 Bedroom Semi-Detached House | £1,100pcm
We are proud to present this charming three bedroom semi detached property located in this ever popular area of East Lee...
2 Bedroom Terraced House | £100,000
Currently, the house is being sold with a tenant in situ, generating a steady rental income of �550 per mont...
Leeds Road, Glasshoughton, Castleford
3 Bedroom Terraced House | £100,000
This tenanted terraced house presents an excellent opportunity for investors. The terraced design of the house not only...
3 Bedroom Semi-Detached House | £105,000
18 Cromwell Crescent, Pontefract, WF8 2EGWe are acting in the sale of the above property and have received an offer of &...

Castle Dwellings (Castleford)
22 Bank Street, Castleford, West Yorkshire, WF10 1JD
How much is your home worth?
Use our short form to request a valuation of your property.
Request a Valuation
