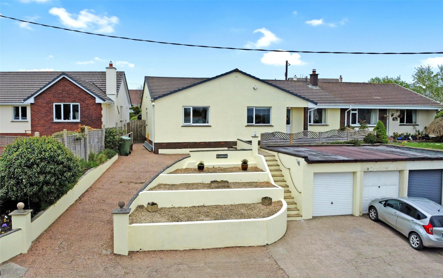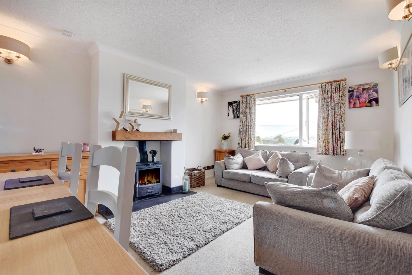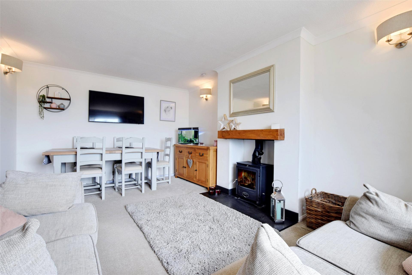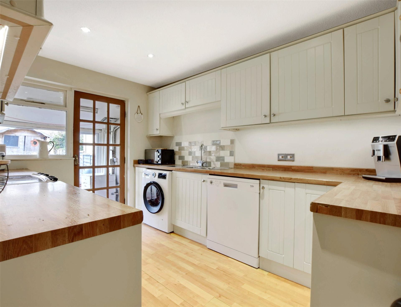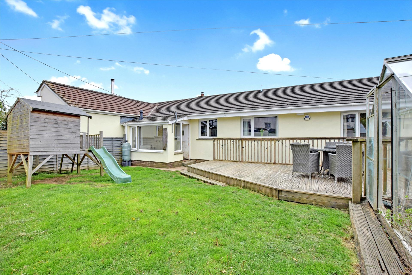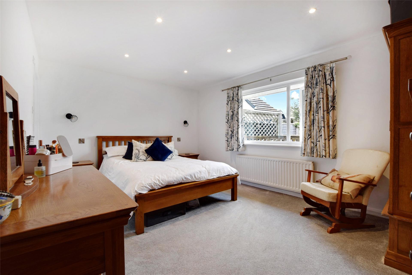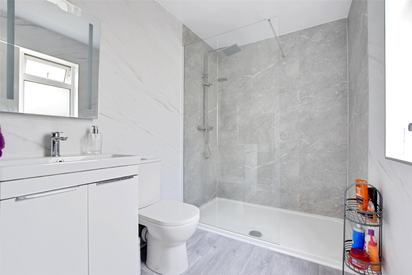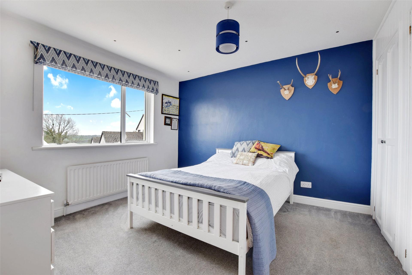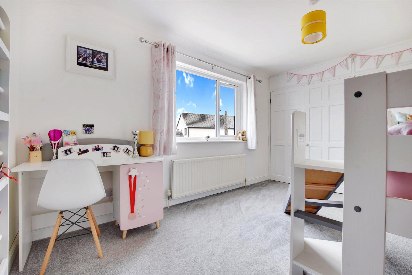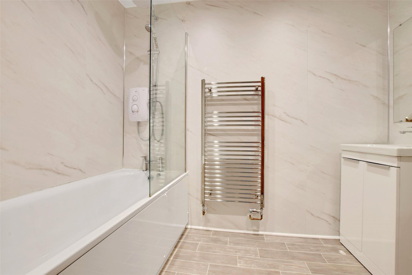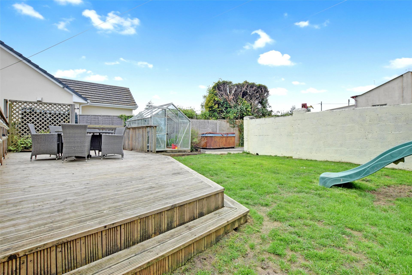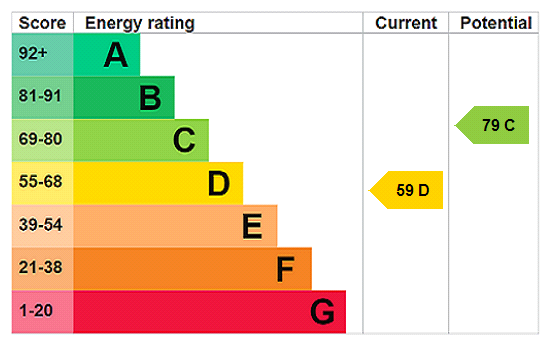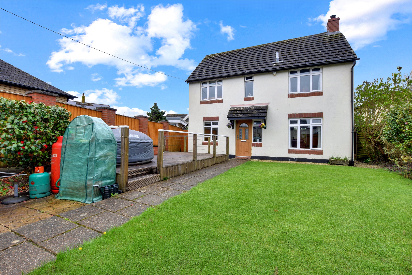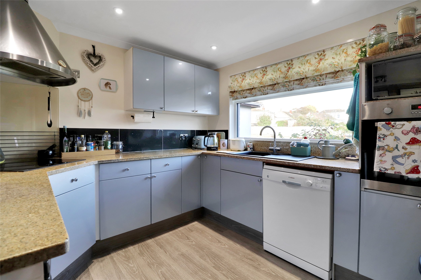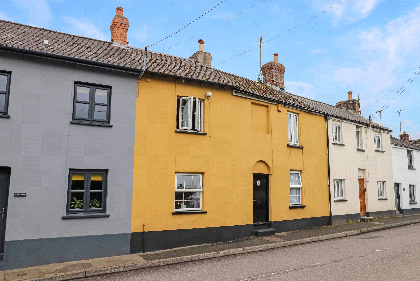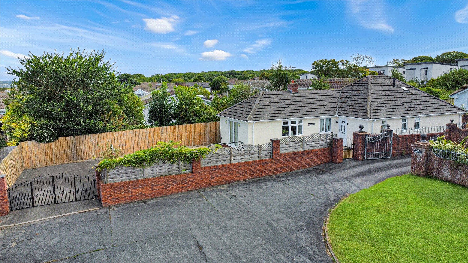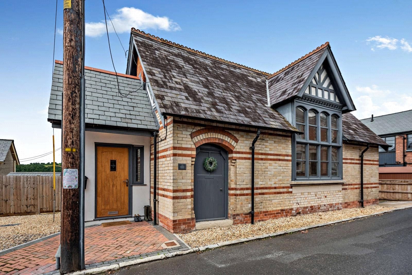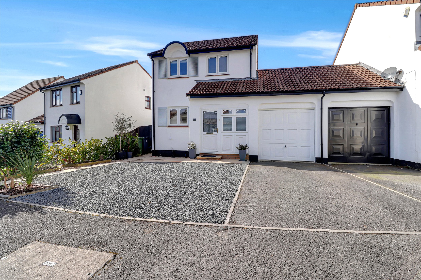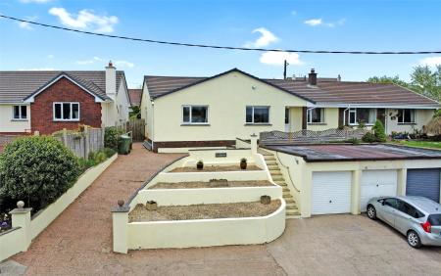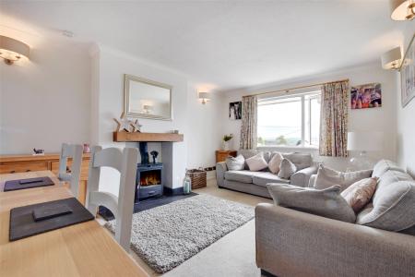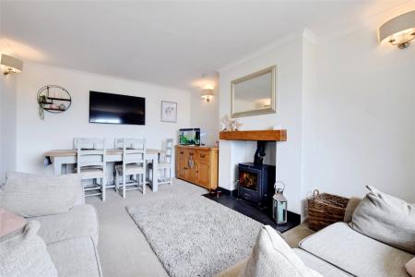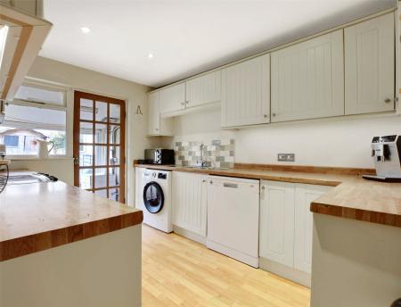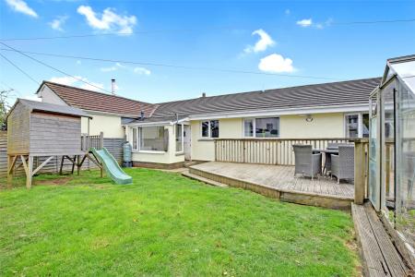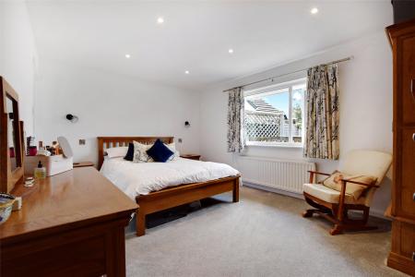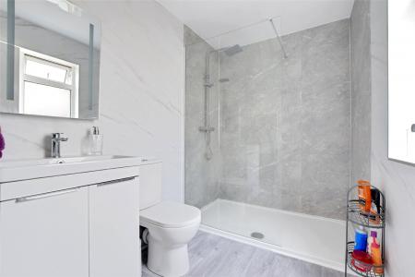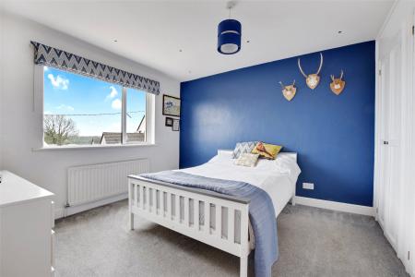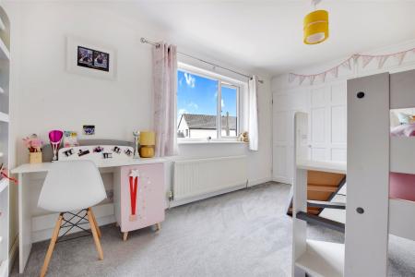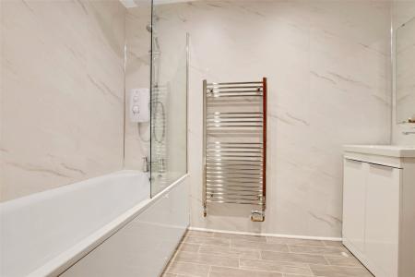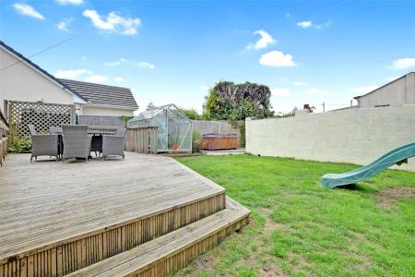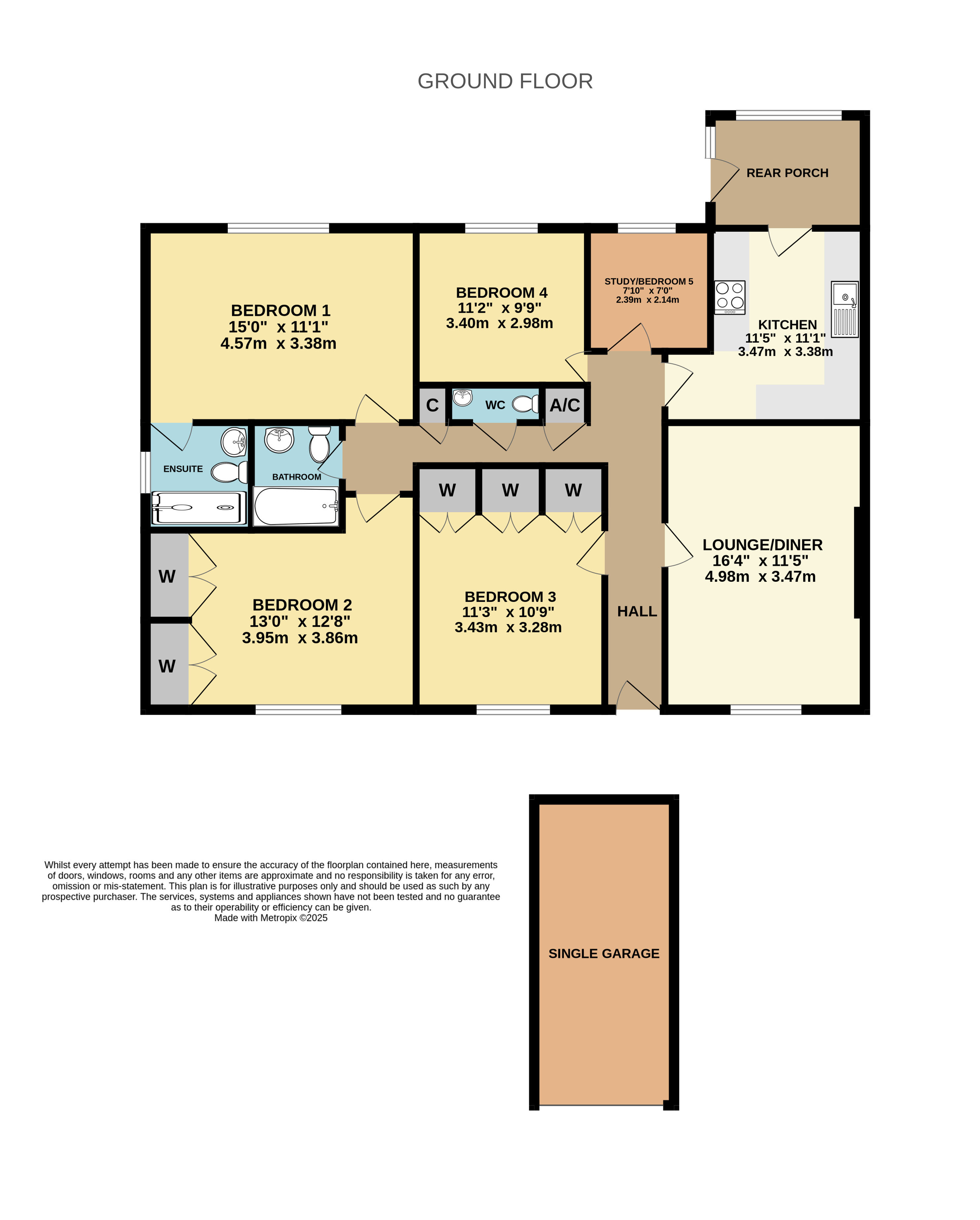- FOUR DOUBLE BEDROOMS + STUDY/FIFTH BEDROOM
- SPACIOUS LIVING ROOM/DINER WITH WOOD BURNER
- CONTEMPORARY EN SUITE TO MAIN BEDROOM
- SEPARATE FAMILY BATHROOM + CLOAKROOM
- WELL MAINTAINED THROUGHOT
- FLEXIBLE LAYOUT
- GARAGE + EXTENSIVE DRIVEWAY PARKING
- FULLY ENCLOSED REAR GARDEN
- QUIET VILLAGE LOCATION
- EASY ACCESS TO BARNSTAPLE
4 Bedroom Semi-Detached Bungalow for sale in Barnstaple
FOUR DOUBLE BEDROOMS + STUDY/FIFTH BEDROOM
SPACIOUS LIVING ROOM/DINER WITH WOOD BURNER
CONTEMPORARY EN SUITE TO MAIN BEDROOM
SEPARATE FAMILY BATHROOM + CLOAKROOM
WELL MAINTAINED THROUGHOT
FLEXIBLE LAYOUT
GARAGE + EXTENSIVE DRIVEWAY PARKING
FULLY ENCLOSED REAR GARDEN
QUIET VILLAGE LOCATION
EASY ACCESS TO BARNSTAPLE
DOUBLE GLAZING
NO ONWARD CHAIN
Situated in the highly sought-after village of Lovacott, just on the outskirts of Barnstaple, Elmsbrook presents an exceptional opportunity to acquire a well maintained and generous 4/5 bedroom semi-detached bungalow. Offering both space and flexibility in abundance, this delightful property is ideally suited to growing families, multi-generational living, or those seeking a peaceful location with easy access to town and countryside alike.
Tucked away in a tranquil residential setting, Elmsbrook immediately impresses from the outside with its single garage and generous driveway parking, accommodating several vehicles with ease.
Internally, the accommodation has been carefully arranged to make the most of the generous footprint, all on a single level for convenience and accessibility. A spacious entrance hall leads through to the heart of the home, a bright and airy living room/diner, well finished with a characterful wood-burning stove and a large picture window that floods the room with natural light.
The well-appointed kitchen offers a practical layout with a range of units and worktop space, with a rear porch just off the kitchen providing additional storage or utility potential, and direct access to the rear garden.
There are four double bedrooms, with the principal bedroom a true haven, enjoying a sleek and contemporary three-piece en-suite shower room, complete with a stylish double shower cubicle.
In addition, there is a separate study, which lends itself perfectly to home working or could be utilised as a fifth bedroom. The property also benefits from a modern family bathroom and a separate cloakroom—an ideal setup for busy households.
Externally, the rear garden is fully enclosed and offers a safe, private environment for both children and pets. A raised decking area provides the perfect spot for outdoor dining, while the level lawn ensures space for play or gardening. There is side pedestrian access for convenience.
Offered to the market with no onward chain, Elmsbrook is ready for its next chapter and early viewing is highly recommended to fully appreciate the size, location, and scope on offer.
Entrance Hall
Living Room/Diner 16'4" x 11'5" (4.98m x 3.48m).
Kitchen 11'1" x 8'9" (3.38m x 2.67m).
Bedroom 1 15' x 11'1" (4.57m x 3.38m).
En Suite
Bedroom 2 13' x 12'8" (3.96m x 3.86m).
Bedroom 3 11'3" x 10'9" (3.43m x 3.28m).
Bedroom 4 11'2" x 9'9" (3.4m x 2.97m).
Study/Bedroom 5 7'10" x 7' (2.4m x 2.13m).
Bathroom
Rear Porch
Single Garage
Tenure Freehold
Services Mains electricity, water and drainage. Oil fired central heating
Viewing Strictly by appointment with the sole selling agent
Council Tax Band C - North Devon District Council
Rental Income Based on these details, our Lettings & Property Management Department suggest an achievable gross monthly rental income of £1,500 to £1,600 subject to any necessary works and legal requirements (correct at April 2025). This is a guide only and should not be relied upon for mortgage or finance purposes. Rental values can change and a formal valuation will be required to provide a precise market appraisal. Purchasers should be aware that any property let out must currently achieve a minimum band E on the EPC rating, and that this rating may increase. Please refer to your solicitors as the legal position may change at any time.
From Barnstaple continue out of town towards the Roundswell Roundabout. Continue on the B3232 signposted to Torrington. Continue on this road passing through St. Johns Chapel and at the brow of the hill at Rooty Cross, turn right signposted to Springfield and Green Hill Farm, Lovacott. Continue until reaching the crossroads and proceed straight across and follow this lane towards the end where you will see the property on your left with a for sale board displayed.
Important Information
- This is a Freehold property.
Property Ref: 55707_BAR170823
Similar Properties
Prospect Place, Barnstaple, Devon
3 Bedroom Detached House | Guide Price £340,000
Located within a sought after area in Newport, is this modern and well presented 3 bedroom detached family home with det...
3 Bedroom Detached Bungalow | Offers in excess of £340,000
Located within a quiet area of Barnstaple and within close proximity to town centre, is this modernised and extended 3-b...
Blakeshill Road, Landkey, Barnstaple
4 Bedroom Terraced House | Guide Price £335,000
Located in the popular village of Landkey, this charming four-bedroom terraced home offers a blend of traditional charac...
Rooks Farm Road, Yelland, Barnstaple
3 Bedroom Detached Bungalow | £349,950
Located within a highly sought after and quiet cul de sac in Yelland, near Instow, is this modern and spacious 3 bedroom...
Village Street, Bishops Tawton, Barnstaple
2 Bedroom Detached House | Guide Price £350,000
DRIVEWAY PARKING FOR 4 VEHICLES - A stunning 2 bedroom detached property located in the sought after village of Bishops...
Bramble Walk, Roundswell, Barnstaple
3 Bedroom House | Guide Price £350,000
Situated in a highly desirable cul-de-sac location within the sought after area of Roundswell, is this three bedroom lin...
How much is your home worth?
Use our short form to request a valuation of your property.
Request a Valuation

