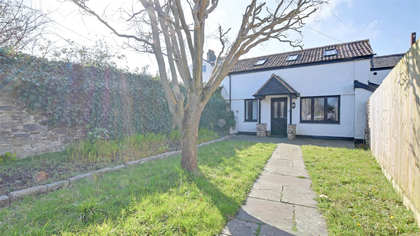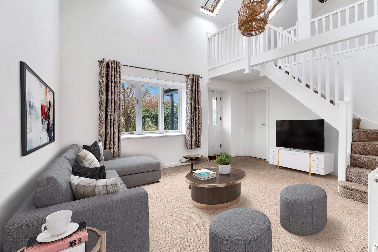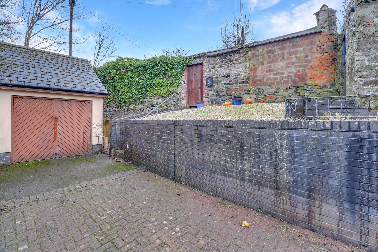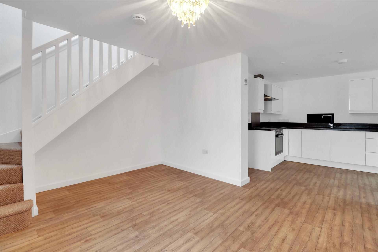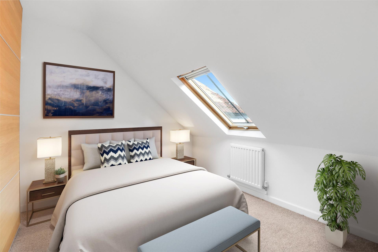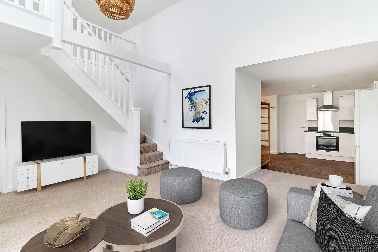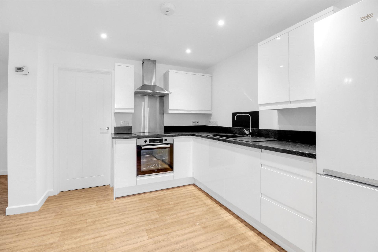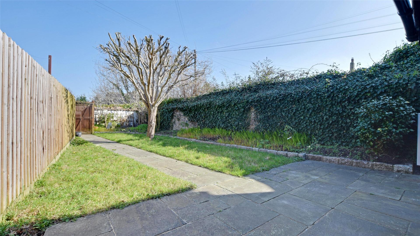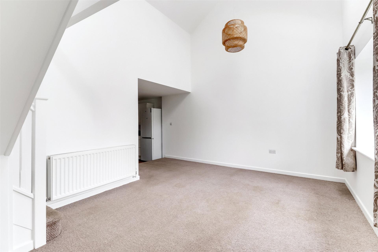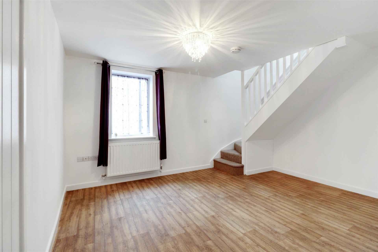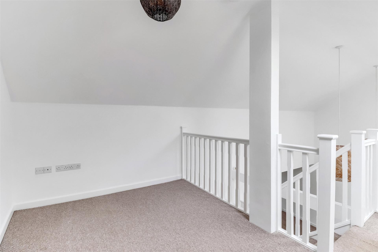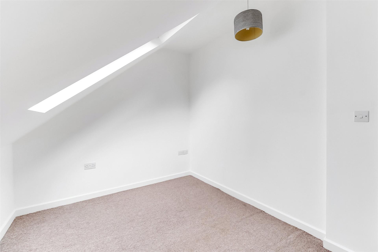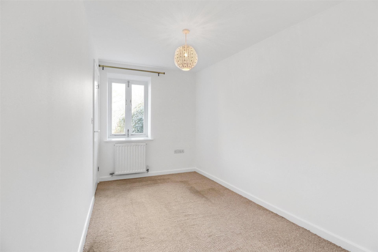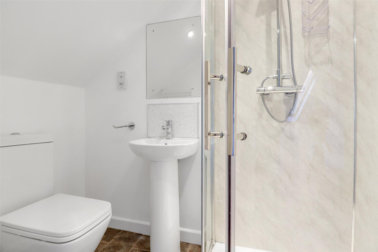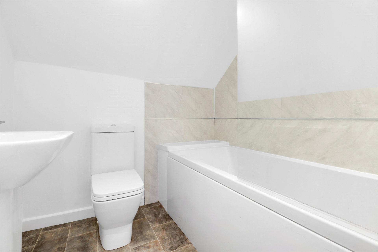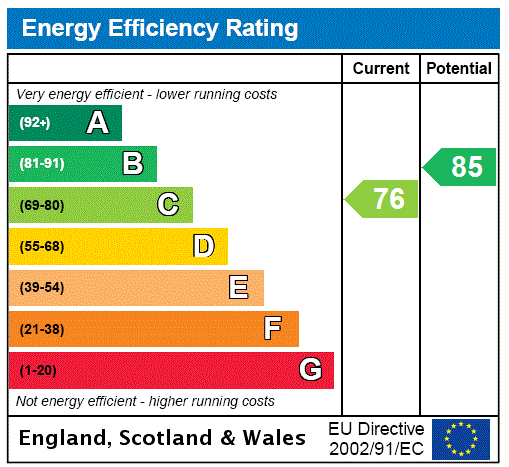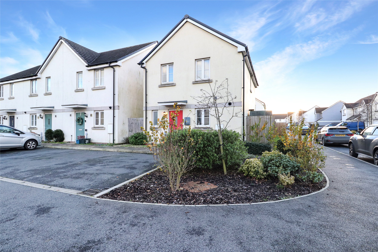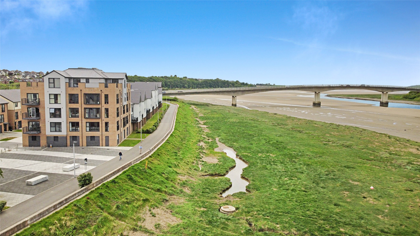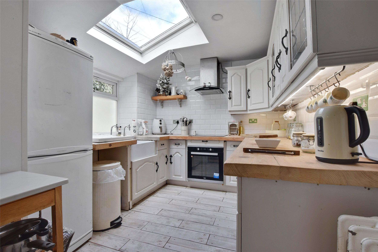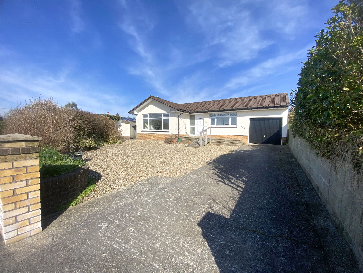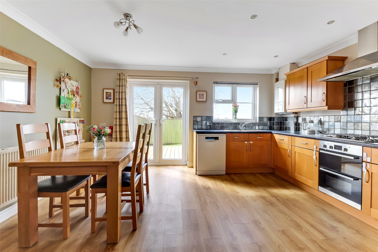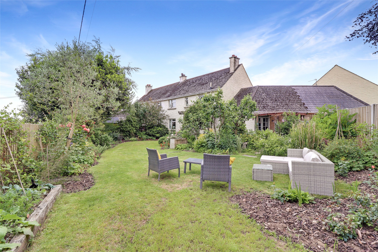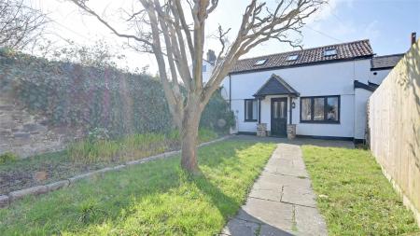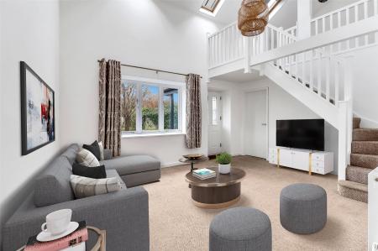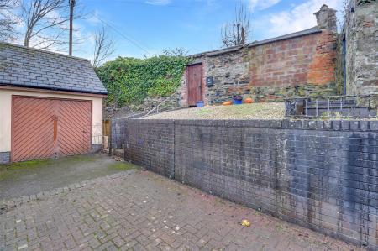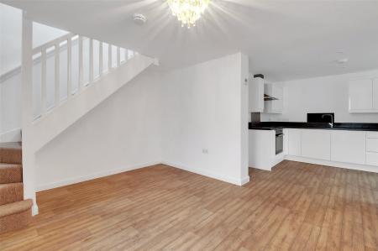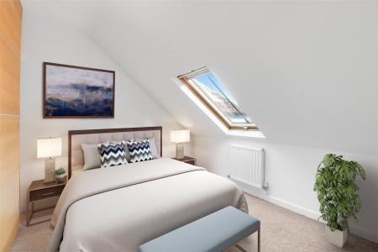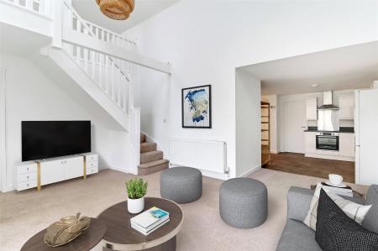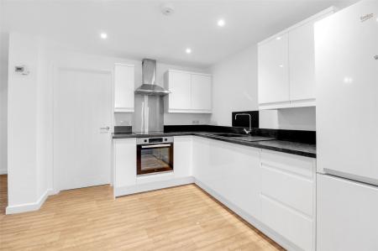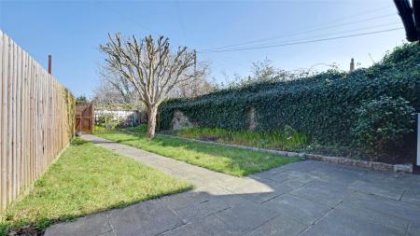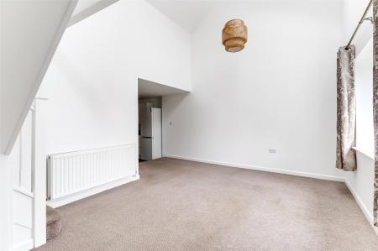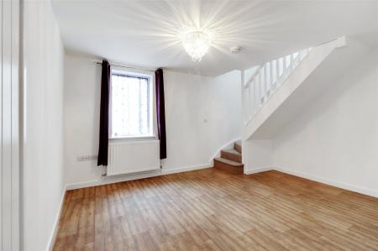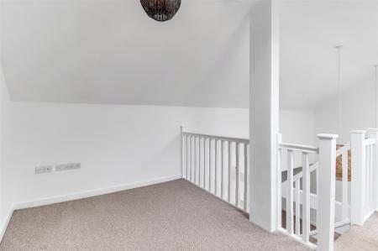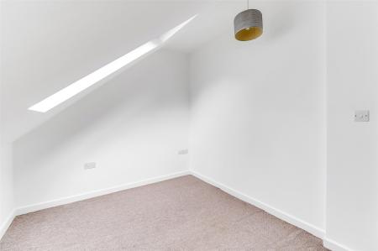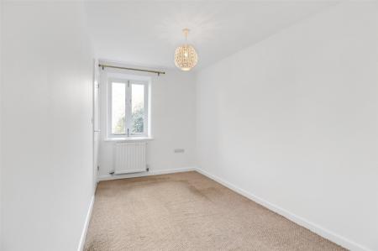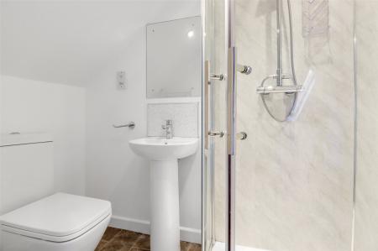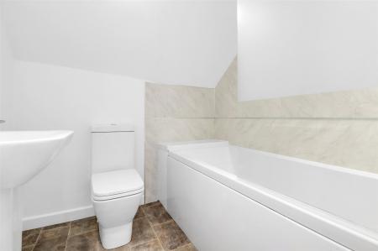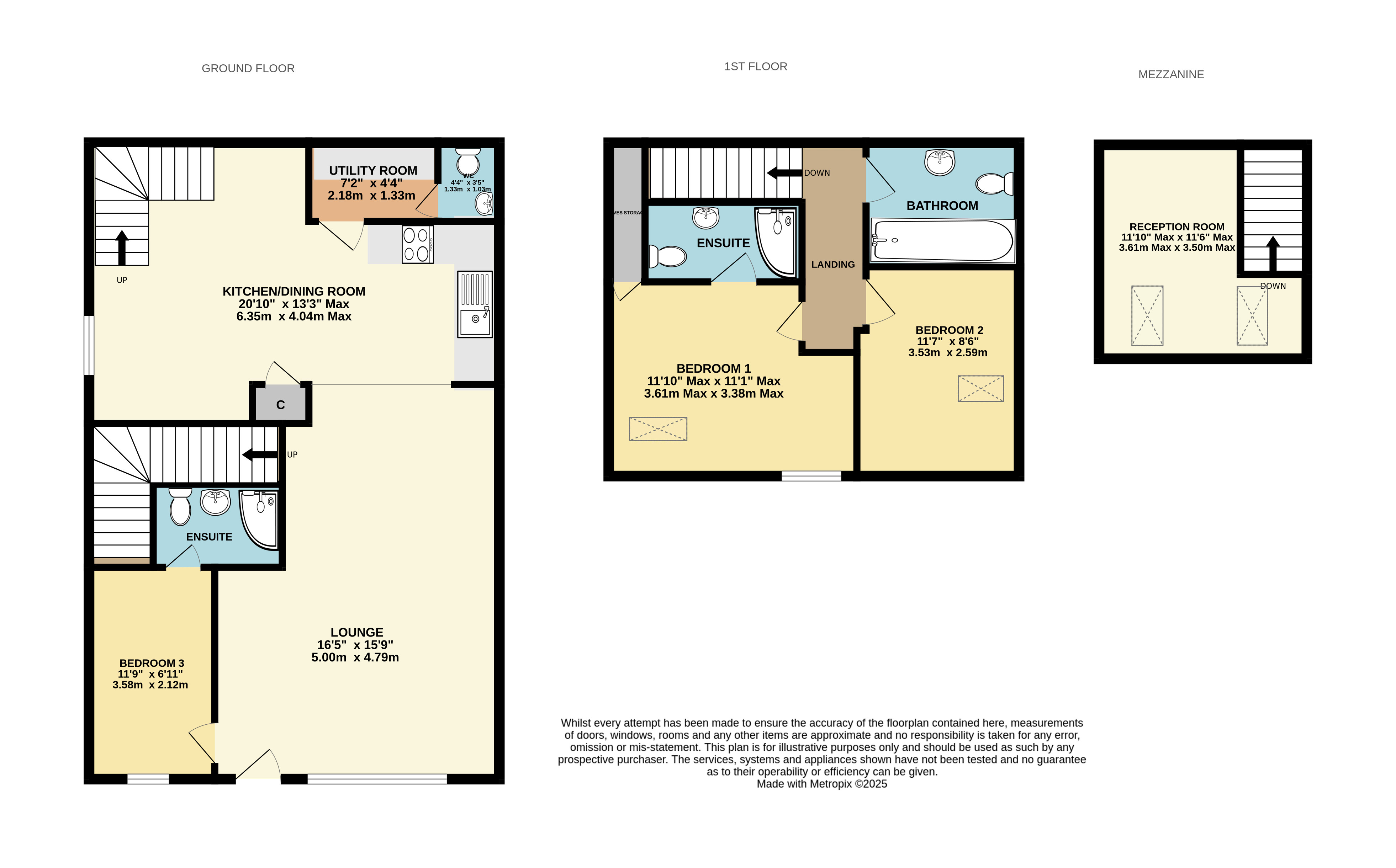- WELL PRESENTED 3 BEDROOM TERRACED HOUSE
- GARAGE + DRIVEWAY PARKING
- 2 EN SUITE BEDROOMS
- MEZZANINE
- VAULTED CEILINGS
- OPEN PLAN LIVING
- AIR SOURCE HEAT PUMP
- DOUBLE GLAZING
- TURN-KEY READY
- NO CHAIN
3 Bedroom Terraced House for sale in Barnstaple
WELL PRESENTED 3 BEDROOM TERRACED HOUSE
GARAGE + DRIVEWAY PARKING
2 EN SUITE BEDROOMS
MEZZANINE
VAULTED CEILINGS
OPEN PLAN LIVING
AIR SOURCE HEAT PUMP
DOUBLE GLAZING
TURN-KEY READY
NO CHAIN
A well-presented 3-bedroom, 3-bathroom terraced family home that enjoys a quiet, tucked-away position in the desirable area of Newport.
The property benefits from a garage and driveway parking for one vehicle and is approached via a gated entrance that leads into a lovely walled front garden, that is mostly laid to lawn with a lovely patio seating area.
Internally, the property is immaculate with a well-designed layout that maximises both space and functionality. The generous living room is a welcoming space, featuring a mezzanine level above that could serve as an ideal study or home office area, providing flexibility and a sense of openness. The living room flows seamlessly into the modern kitchen and dining area, creating an excellent social space. The kitchen is contemporary and well-equipped, while the dining area comfortably accommodates a large dining table. Additionally, there is a separate utility room and a convenient downstairs cloakroom, adding to the practicality of the space.
On the ground floor, the property also benefits from a bedroom with its own en-suite bathroom, making it an ideal space for guests or those requiring ground-floor accommodation.
Upstairs, there are two double bedrooms, with the main bedroom featuring an en-suite bathroom. Completing the accommodation is the 3-piece suite family bathroom.
With its quiet location in Newport, combined with the benefit of no onward chain, the property is an opportunity not to be missed.
Lounge 16'5" x 15'9" (5m x 4.8m).
Kitchen/Dining Room 20'10" x 13'3" max (6.35m x 4.04m max).
Utility Room
WC
Bedroom 2 11'9" x 6'11" (3.58m x 2.1m).
En Suite Shower Room
Mezzanine Level 11'10" max x 11'6" max (3.6m max x 3.5m max).
First Floor Landing
Bedroom 1 11'10" max x 11'1" max (3.6m max x 3.38m max).
En Suite Shower Room
Bedroom 2 11'7" x 8'6" (3.53m x 2.6m).
Bathroom
Single Garage
Tenure Freehold
Services Mains electricity, water and drainage. Air source heat pump
Viewing Strictly by appointment with the sole selling agent
Council Tax Band North Devon District Council
Rental Income Based on these details, our Lettings & Property Management Department suggest an achievable gross monthly rental income of £925 to £975 subject to any necessary works and legal requirements (correct at February 2025). This is a guide only and should not be relied upon for mortgage or finance purposes. Rental values can change and a formal valuation will be required to provide a precise market appraisal. Purchasers should be aware that any property let out must currently achieve a minimum band E on the EPC rating, and that this rating may increase. Please refer to your solicitors as the legal position may change at any time
Agents Note Please be advised that the rooms with furniture have been virtually staged (CGI)
From our office proceed out of town in the direction of the North Devon Link Road, A361. At the McDonalds roundabout turn right and proceed up Hollowtree Road. Take the third turning on the left into Hughes Avenue and immediately turn right into Hollowtree Court. Proceed to the top of Hollowtree Court where a set of two garages can be seen on the right. The entrance to the property is next to the garages, up the steps.
Important Information
- This is a Freehold property.
Property Ref: 55707_BAR210070
Similar Properties
3 Bedroom Detached House | Guide Price £315,000
THREE BEDROOM DETACHED FAMILY SIZED HOUSE WITHIN A QUIET END OF CUL-DE-SAC LOCATION.
Taw Wharf, Sticklepath, Barnstaple
2 Bedroom Apartment | Guide Price £315,000
This stylish two-bedroom first-floor apartment in the sought-after Taw Wharf development, offers modern living with stun...
2 Bedroom Semi-Detached House | Guide Price £315,000
Located in Kentisbury, on the fringes of Exmoor National Park, is this beautifully modernised 2 bedroom end of terrace c...
Fairfield, Bratton Fleming, Barnstaple
2 Bedroom Detached Bungalow | Guide Price £317,500
Occupying a fantastic position within a popular location in Bratton Fleming, 2 bedroom detached bungalow, sitting on a g...
Hawley Manor, Barnstaple, Devon
3 Bedroom Semi-Detached House | Guide Price £320,000
This immaculate three-bedroom semi-detached house, arranged over three floors, offers stylish living with modern finishe...
Cross Park Crescent, Shirwell, Devon
3 Bedroom House | Guide Price £320,000
A beautifully presented village home a short drive from Barnstaple town centre, offering a stylish kitchen/diner, cosy l...
How much is your home worth?
Use our short form to request a valuation of your property.
Request a Valuation

