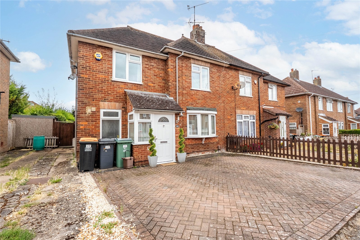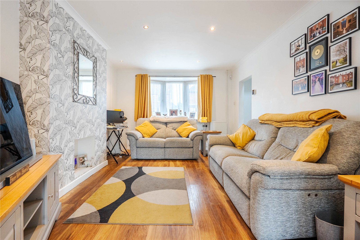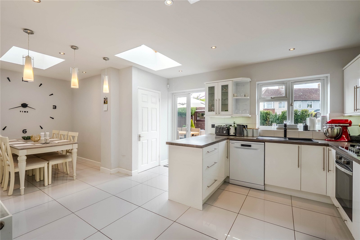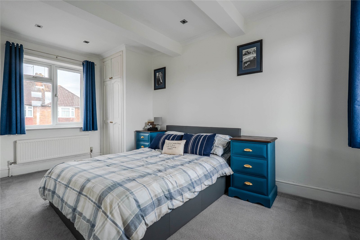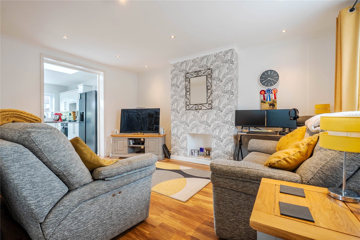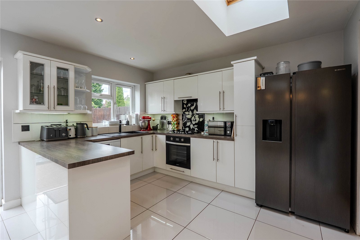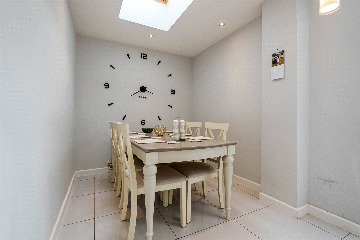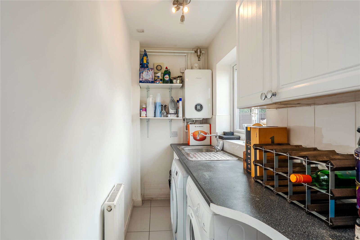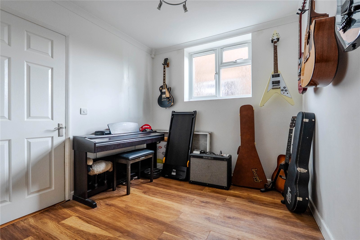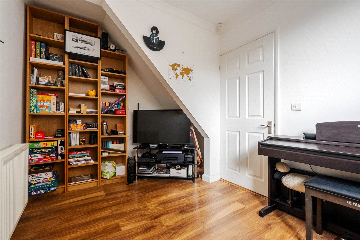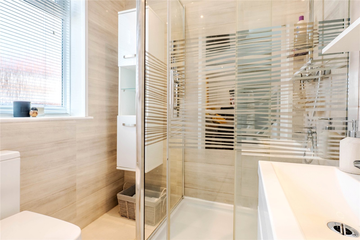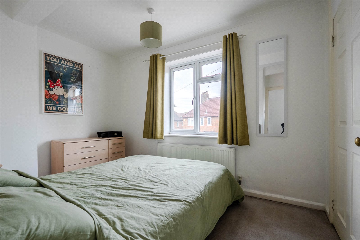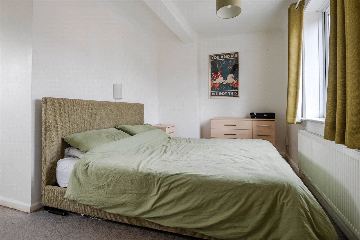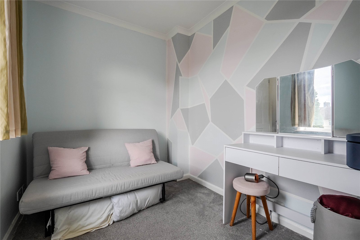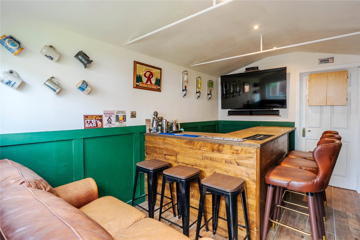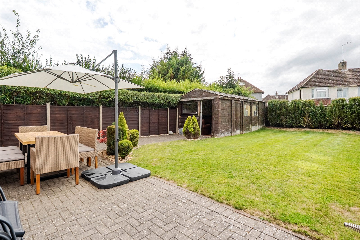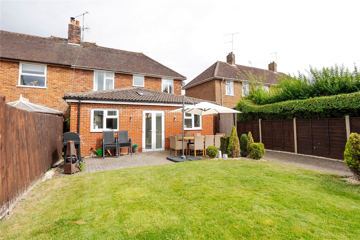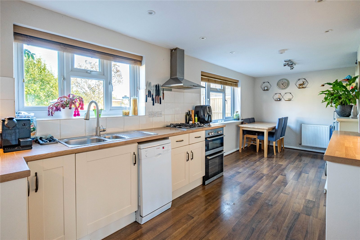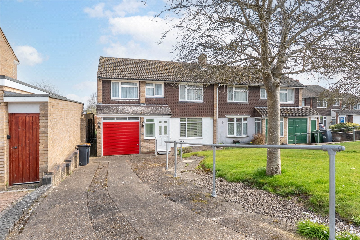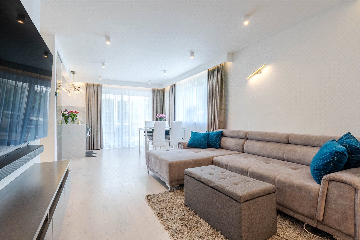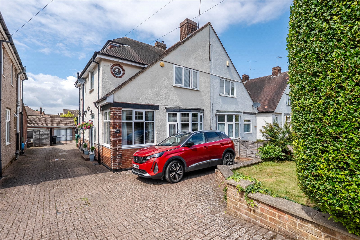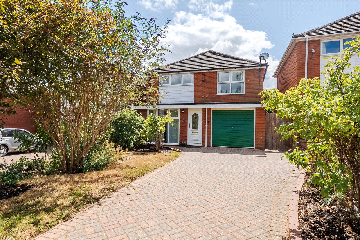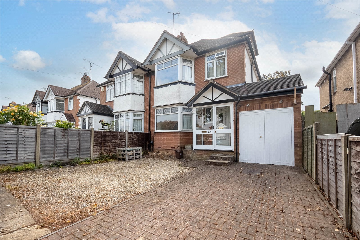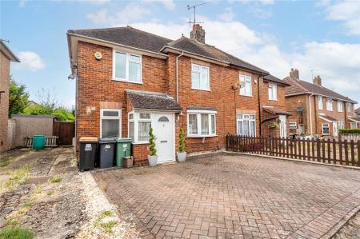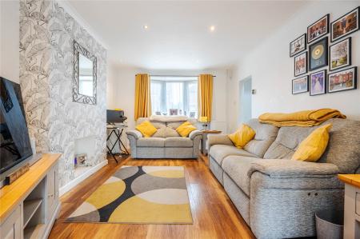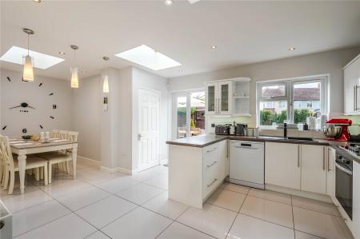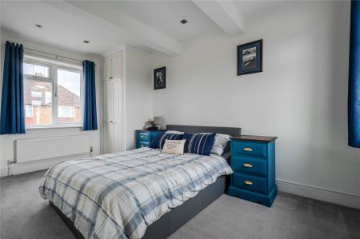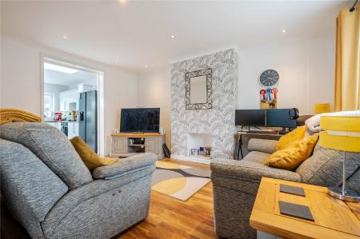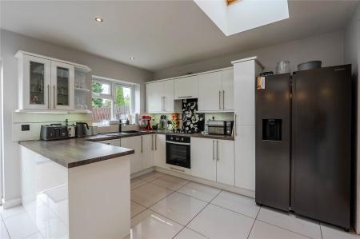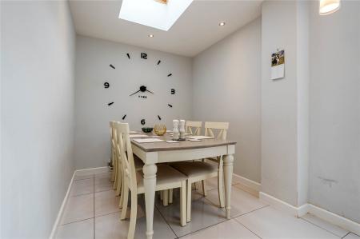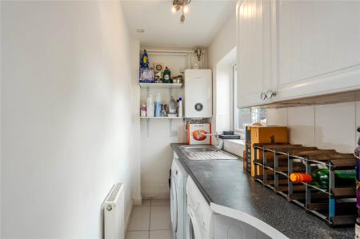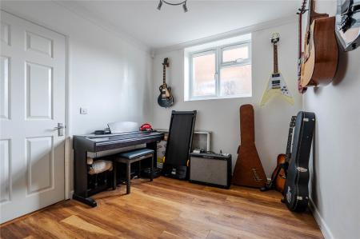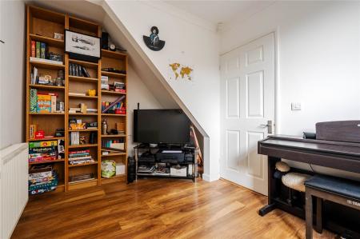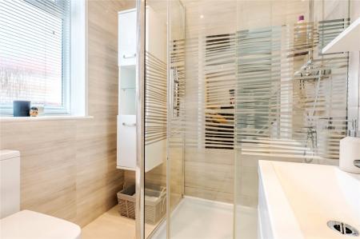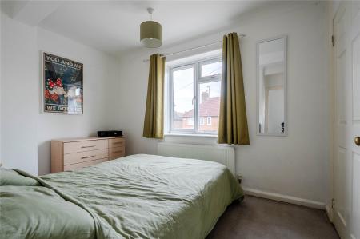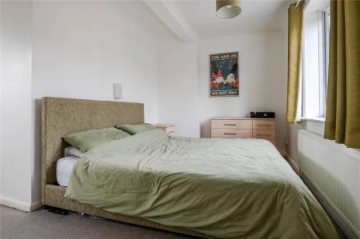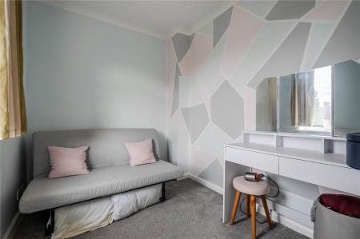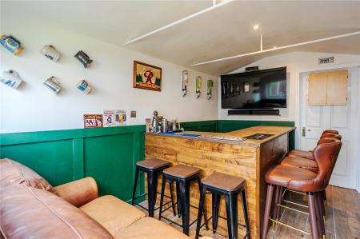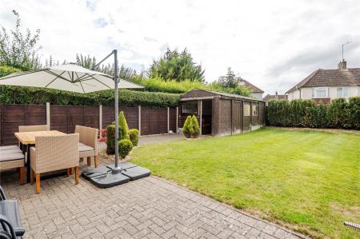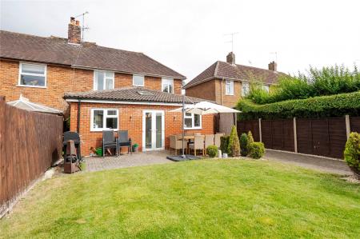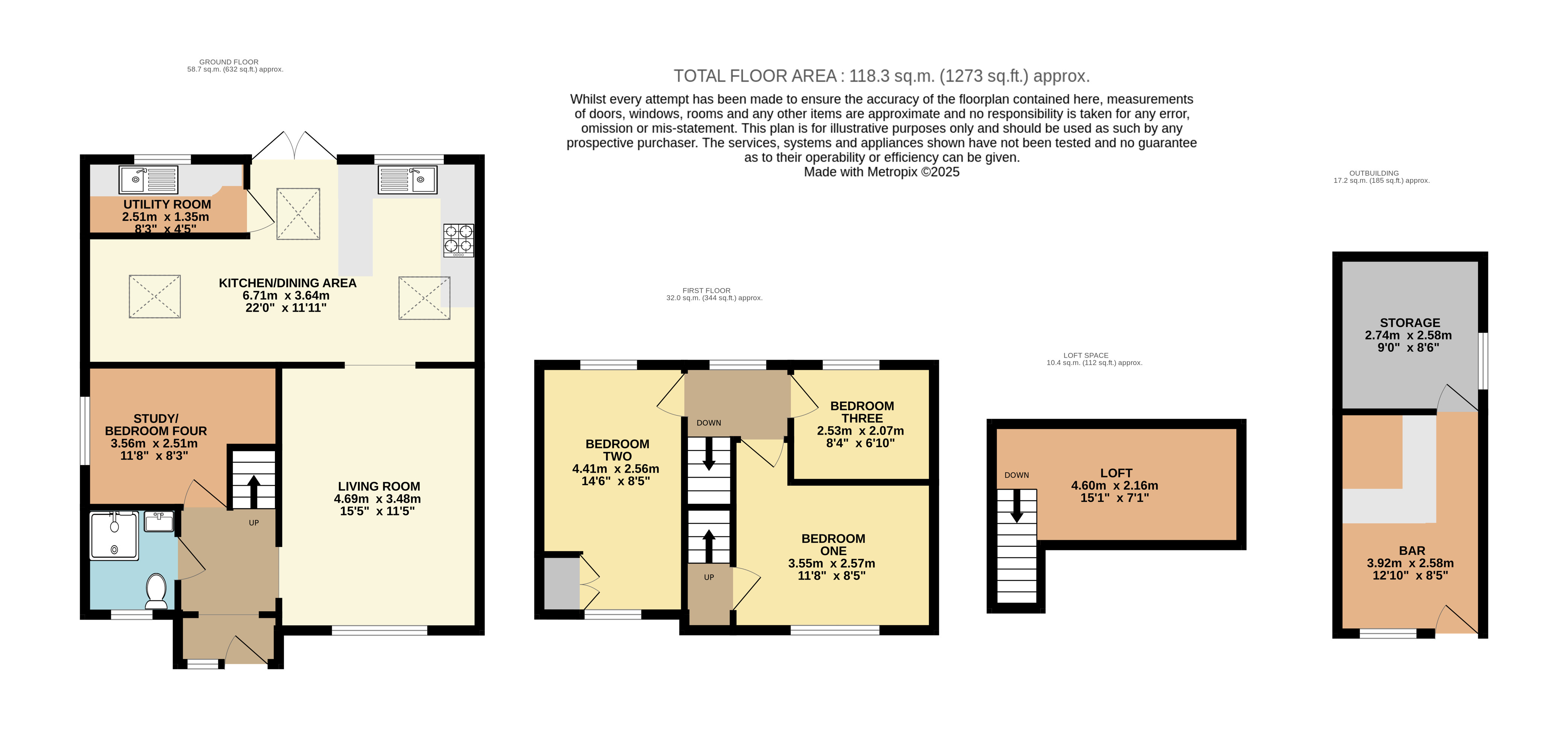- West Dunstable
- Extended Semi Detached Home
- Three/Four Bedrooms
- Spacious Kitchen/Living Area
- Separate Living Room
- Utility Room
- Ground Floor Shower Room
- Large Rear Garden
- Outbuilding With Power & Light
- Driveway Parking
3 Bedroom Semi-Detached House for sale in Bedfordshire
West Dunstable | Extended Semi Detached Home | Three/Four Bedrooms | Spacious Kitchen/Living Area | Separate Living Room | Utility Room | Ground Floor Shower Room | Large Rear Garden | Outbuilding With Power & Light | Driveway Parking |
Benning Avenue is located within the West Dunstable area meaning it's still within walking distance of the town centre and all of its amenities. There are also further benefits nearby including shops, bus stops and schools.
This extended semi detached family home offers a wealth of accommodation and is deceptively spacious from the front.
An entrance hall welcomes you into the home with a ground floor shower room on your left hand side next to what can be used as a fourth bedroom or study/play room. The main living room is separate from the kitchen/dining area which is flooded by natural light coming through the skylights above and doors to the garden to the rear. There is also a handy utility room tucked away in the corner.
The first floor is where you find three well-proportioned bedrooms situated off the landing. As the shower room is below the bedroom two, there is the possibility to add an en suite shower room subject to necessary building regulations. The loft space is great for storage accessed via bedroom one and has stairs leading up to it.
The rear garden is a tremendous space and is ideal for kids and/or dogs to run around in. There is an outbuilding which benefits from power, light, insulation and sound proofing and is currently used as a home bar. It could also be used as a home office or to serve as a base for a home business. The front is predominantly driveway parking with a shared part of the driveway to the side.
Viewings are highly advised to appreciate what is on offer so please call today to arrange yours.
Please note the EPC is to be confirmed whilst the council tax is C.
Important Information
- This is a Freehold property.
- This Council Tax band for this property is: C
Property Ref: DUN_DUN250246
Similar Properties
3 Bedroom Semi-Detached House | Asking Price £400,000
*** Granted Planning Permission For Single Storey Rear & Side Extension - Potential To Extend Further STPP - Sought Afte...
5 Bedroom Semi-Detached House | Asking Price £400,000
South West Dunstable | Excellent School Catchment Area | Extended Family Home | Five Bedrooms | Two Reception Rooms | 20...
Linwood Grove Leighton Buzzard
3 Bedroom End of Terrace House | Asking Price £400,000
Chain Free | Fully Modernised | Stunning Family Home | Three Bedrooms | Open Plan Living | Garage | Conservatory | Good...
4 Bedroom Semi-Detached House | Offers in excess of £425,000
Central Dunstable | Four Bedrooms | Charming Bay Fronted House | Refitted Kitchen Diner | Separate Living Room | First F...
Bideford Green Leighton Buzzard
3 Bedroom Detached House | Guide Price £425,000
No Upper Chain | Extended Family Home | 32ft Lounge/Dining Area | Master Suite with Dressing Room & En-Suite | Garage &...
4 Bedroom Semi-Detached House | Offers in excess of £425,000
East Dunstable | Traditional & Extended Bay Fronted Home | Four Bedrooms | Two Reception Rooms | Separate Kitchen | Util...
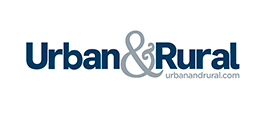
Urban & Rural (Dunstable)
39 High Street North, Dunstable, Bedfordshire, LU6 1JE
How much is your home worth?
Use our short form to request a valuation of your property.
Request a Valuation
