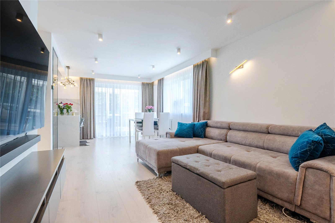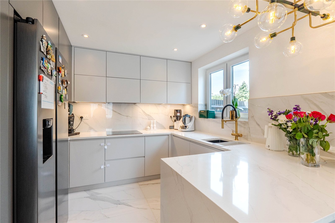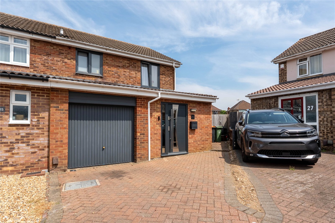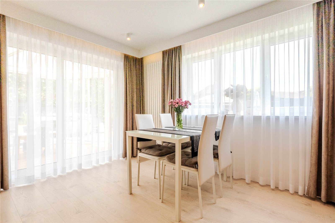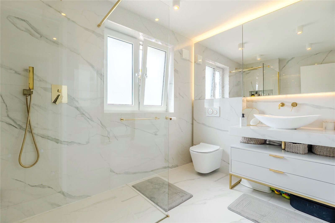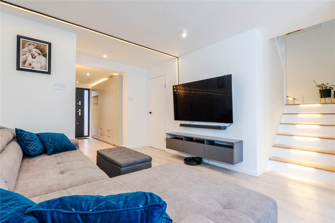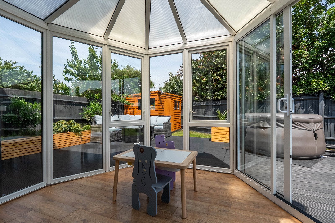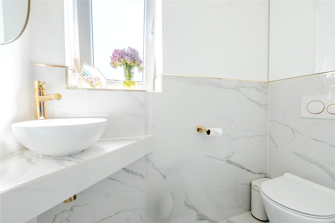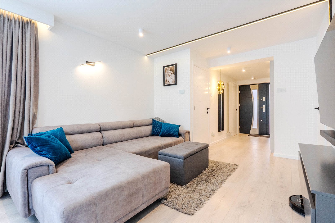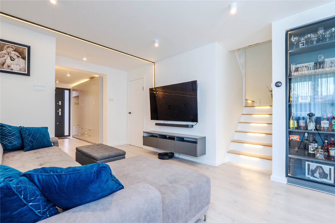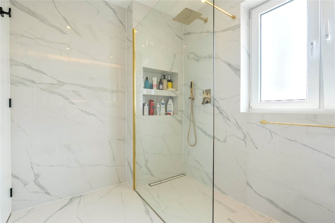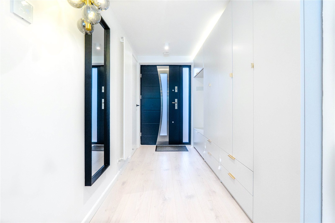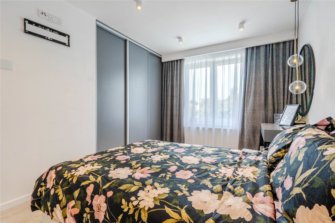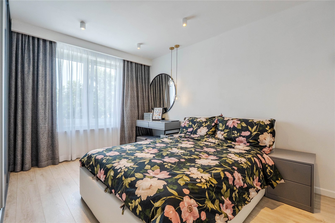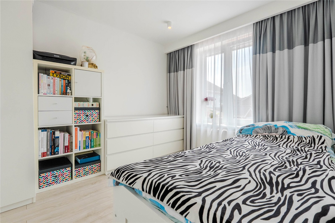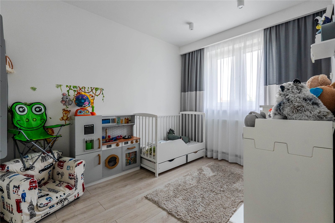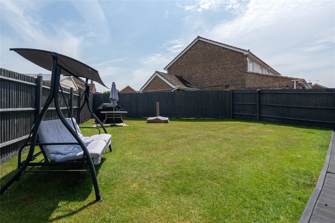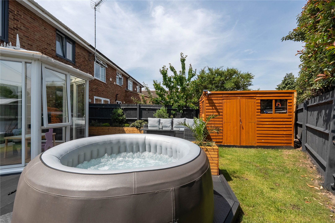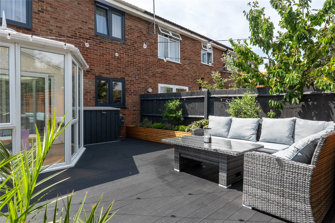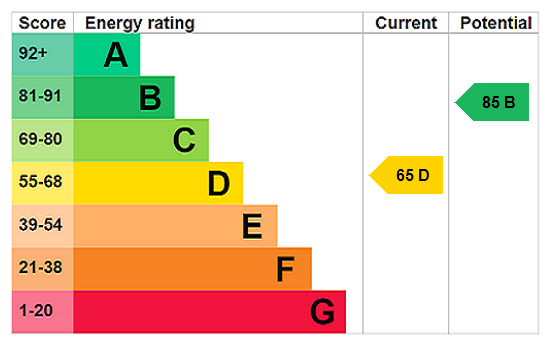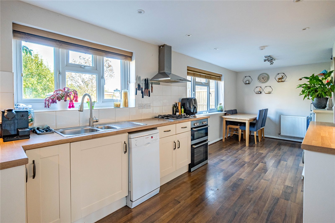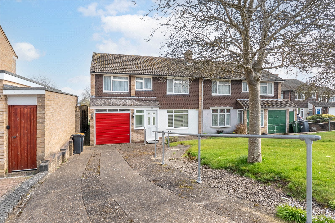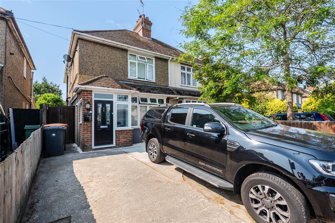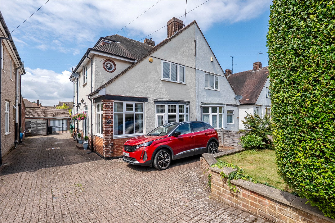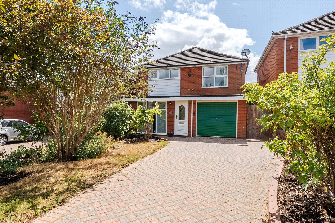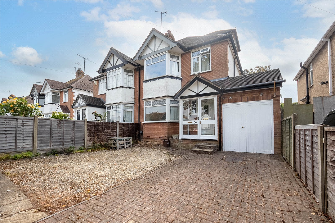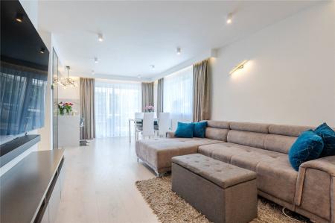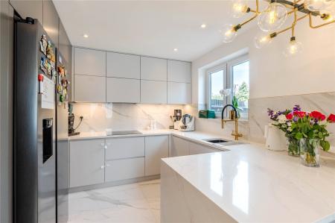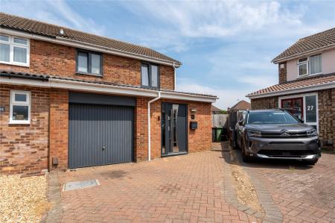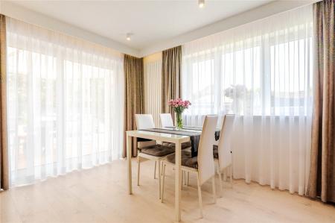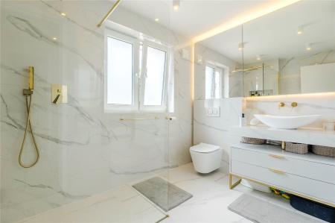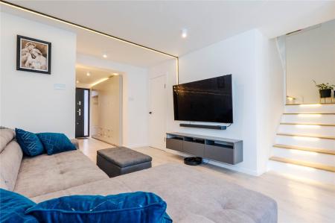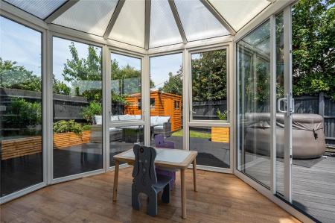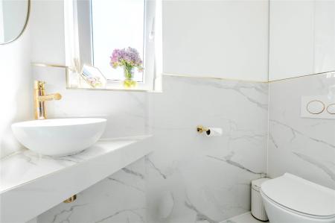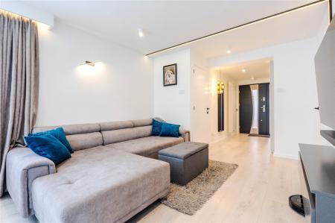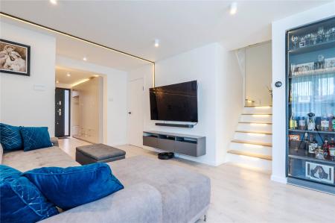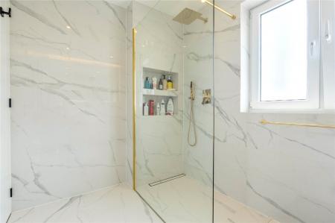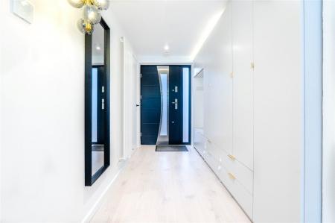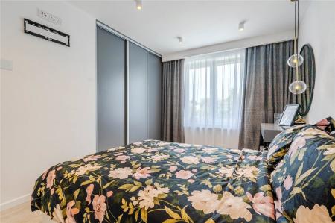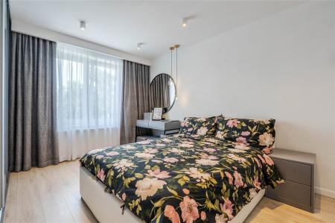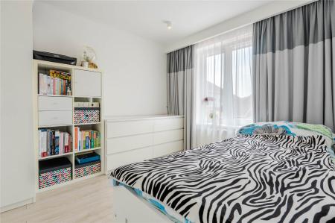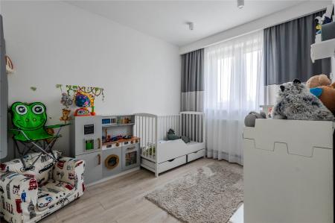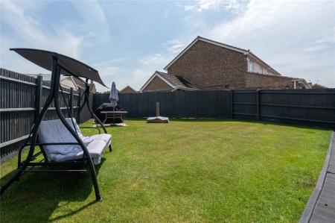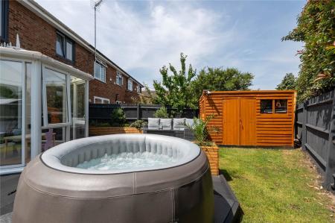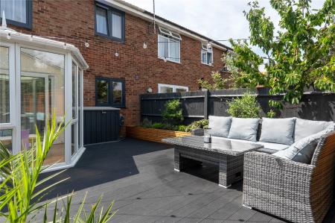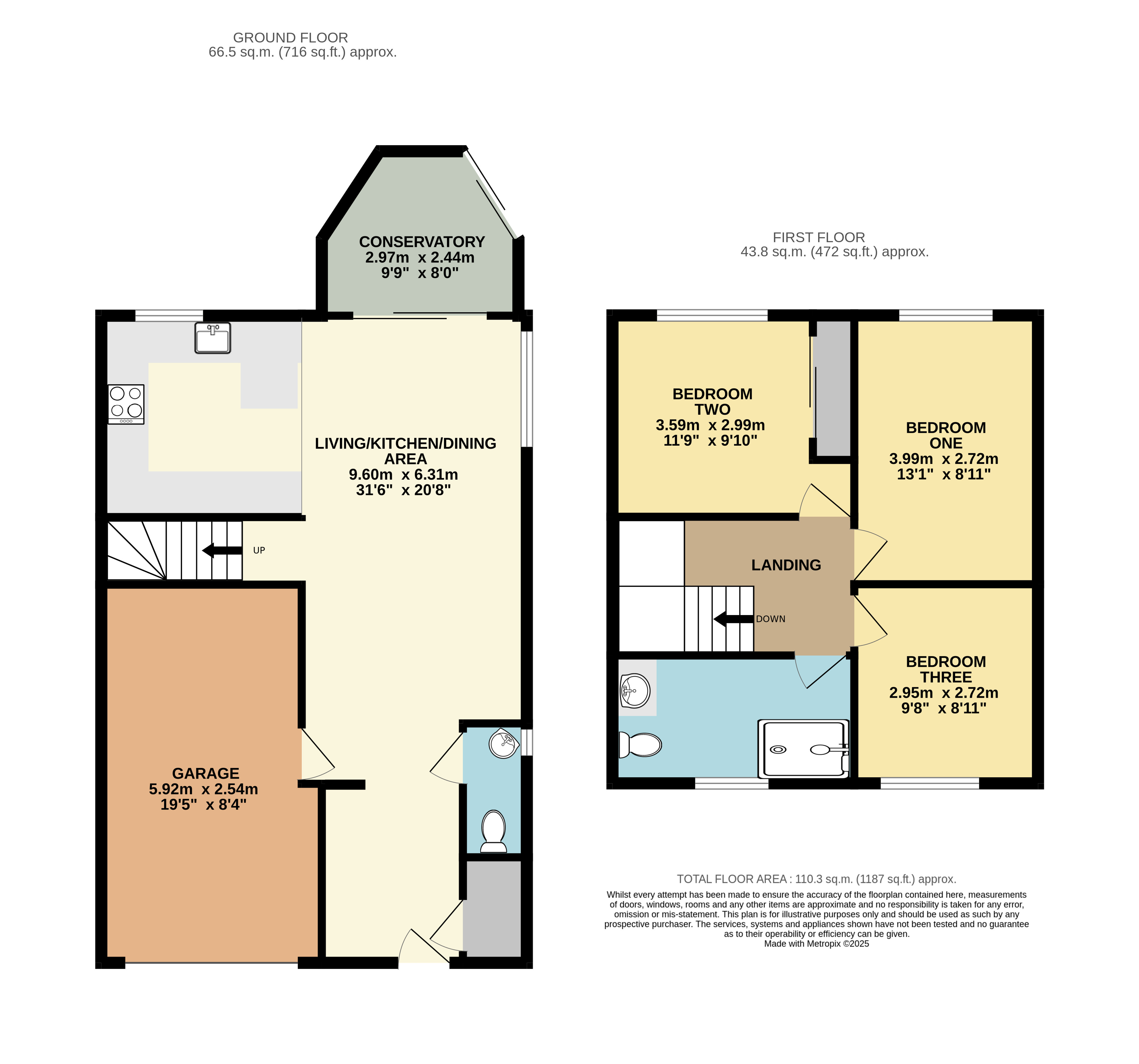- Chain Free
- Fully Modernised
- Stunning Family Home
- Three Bedrooms
- Open Plan Living
- Conservatory
- Good Sized Rear Garden
- Driveway
- No Through Road
- Great Location For Commuters
3 Bedroom End of Terrace House for sale in Leighton Buzzard
Chain Free | Fully Modernised | Stunning Family Home | Three Bedrooms | Open Plan Living | Garage | Conservatory | Good Sized Rear Garden | Driveway | No Through Road | Great Location For Commuters | Easy Reach Of Leighton Buzzard & Milton Keynes
Nestled on a quiet, no-through road in the heart of Leighton Buzzard, this beautifully presented home on Linwood Grove offers the perfect balance of space, style, and convenience. Just a short stroll from the town centre, highly regarded local schools, and with easy access to both London Euston and St. Pancras train lines, it’s an ideal setting for families and commuters alike.
Inside, the home has been tastefully reconfigured to embrace open-plan living, creating a light-filled, sociable space perfect for modern lifestyles and entertaining. The spacious lounge, enhanced by contemporary feature lighting, flows effortlessly into the dining area and through to a sleek, high-spec kitchen. Finished with quartz worktops, a breakfast bar, and premium integrated appliances, this kitchen is as practical as it is stylish.
The elegant entrance hall features floor-to-ceiling fitted storage, an additional built-in cupboard, and provides internal access to the garage—adding convenience to everyday living. From the main living space, sliding patio doors open into a bright conservatory, which leads out to a private, landscaped rear garden. A modern ground-floor cloakroom completes the layout.
Upstairs, a centrally positioned oak staircase leads to three generously sized bedrooms and a contemporary family bathroom. The master bedroom is fitted with built-in wardrobes and enhanced with refined pelmet and pendant lighting—a design detail echoed in the two additional bedrooms.
Externally, the rear garden offers a generous lawn and large decked patio—perfect for relaxing or entertaining. Further benefits include gated side access, a private driveway, and an integrated garage.
Viewings are highly recommended to fully appreciate the exceptional quality, space, and lifestyle this beautiful home has to offer.
The council tax band is C whilst the EPC rating is D.
Important Information
- This is a Freehold property.
- This Council Tax band for this property is: C
- EPC Rating is D
Property Ref: DUN_DUN240129
Similar Properties
3 Bedroom Semi-Detached House | Asking Price £400,000
*** Granted Planning Permission For Single Storey Rear & Side Extension - Potential To Extend Further STPP - Sought Afte...
5 Bedroom Semi-Detached House | Asking Price £400,000
South West Dunstable | Excellent School Catchment Area | Extended Family Home | Five Bedrooms | Two Reception Rooms | 20...
Stanbridge Road Leighton Buzzard
3 Bedroom Semi-Detached House | Guide Price £400,000
Stunning Condition | Extended | Bay Fronted | Spacious Rear Garden | Three Bedrooms | Refitted Bathroom With Underfloor...
4 Bedroom Semi-Detached House | Offers in excess of £425,000
Central Dunstable | Four Bedrooms | Charming Bay Fronted House | Refitted Kitchen Diner | Separate Living Room | First F...
Bideford Green Leighton Buzzard
3 Bedroom Detached House | Guide Price £425,000
No Upper Chain | Extended Family Home | 32ft Lounge/Dining Area | Master Suite with Dressing Room & En-Suite | Garage &...
4 Bedroom Semi-Detached House | Offers in excess of £425,000
East Dunstable | Traditional & Extended Bay Fronted Home | Four Bedrooms | Two Reception Rooms | Separate Kitchen | Util...
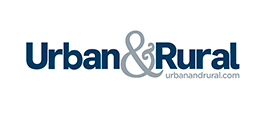
Urban & Rural (Dunstable)
39 High Street North, Dunstable, Bedfordshire, LU6 1JE
How much is your home worth?
Use our short form to request a valuation of your property.
Request a Valuation
