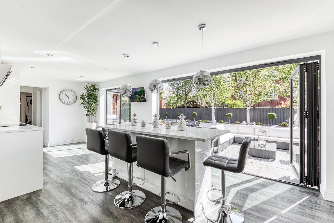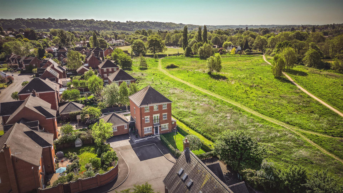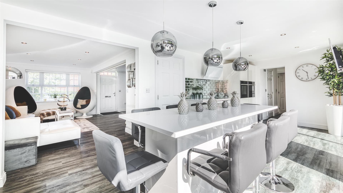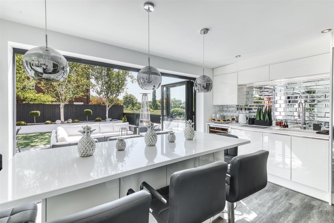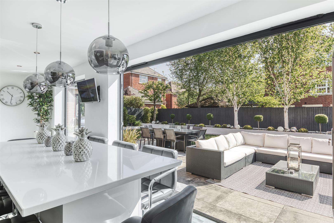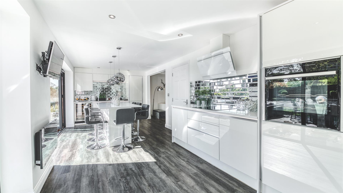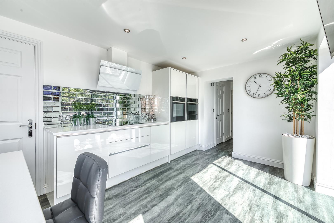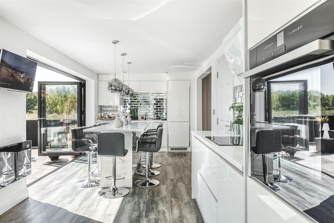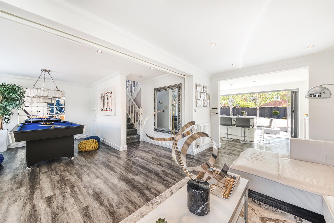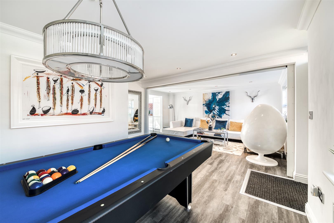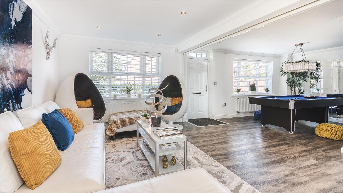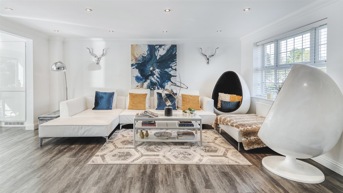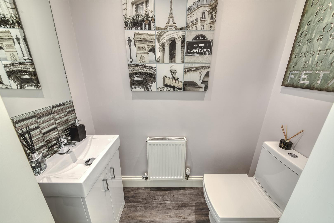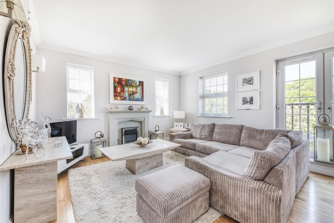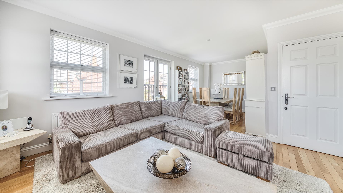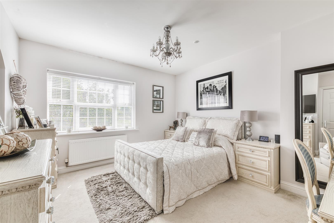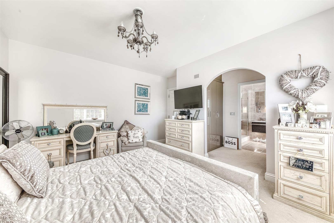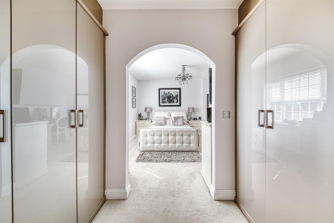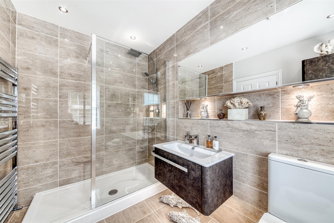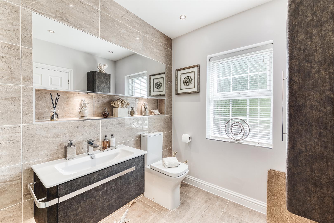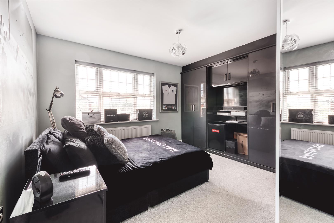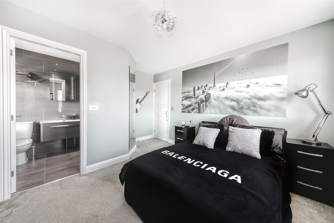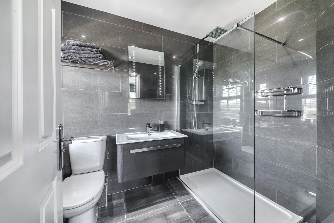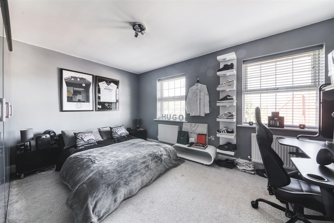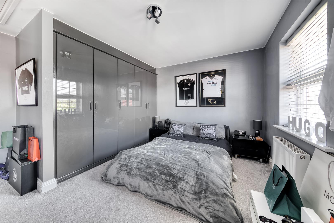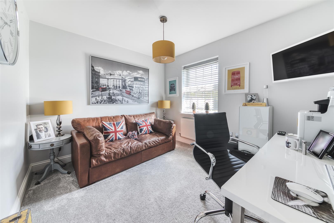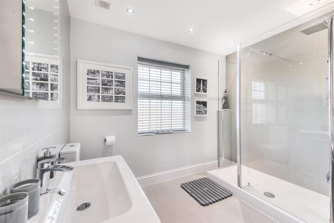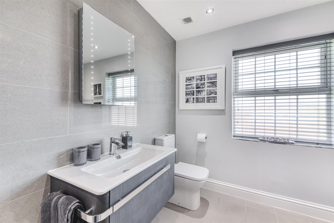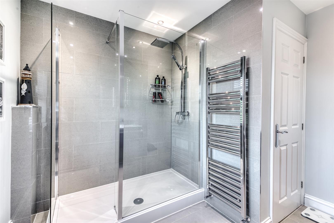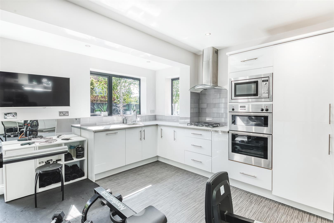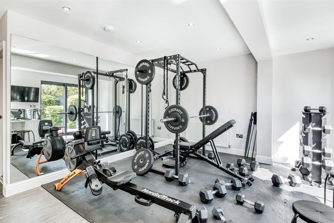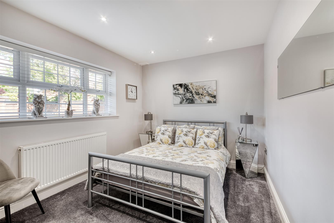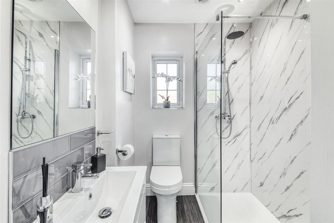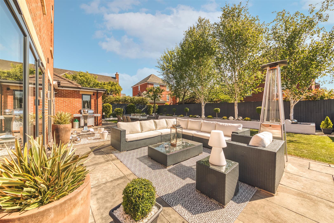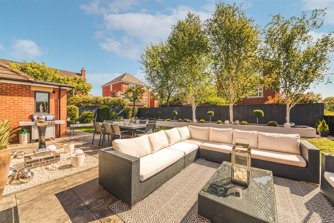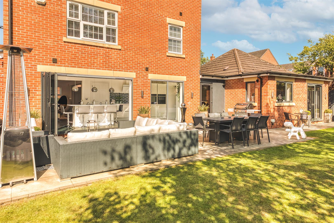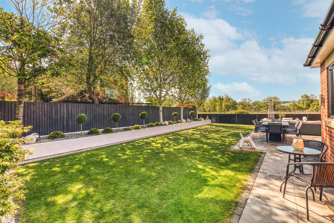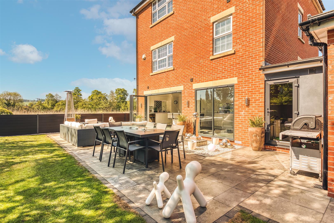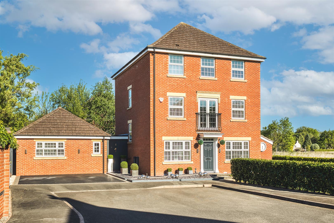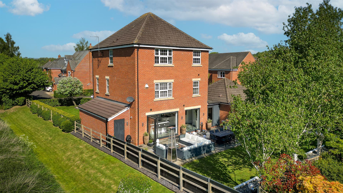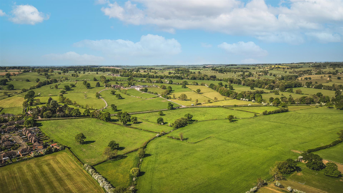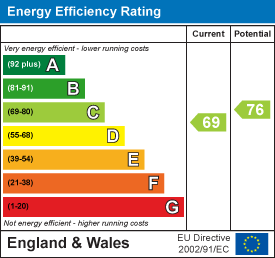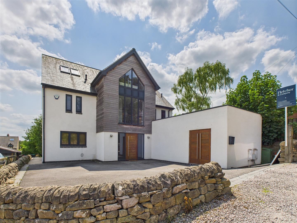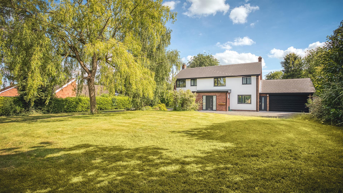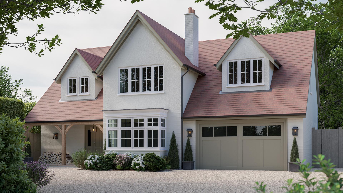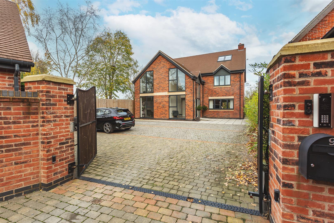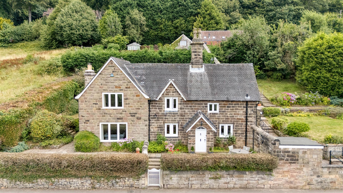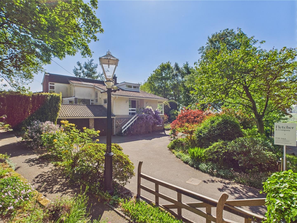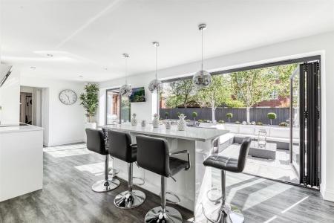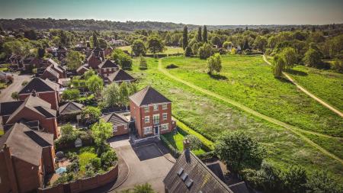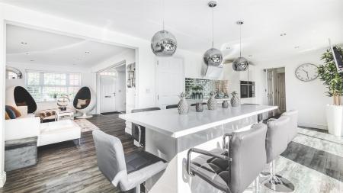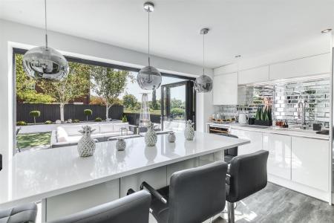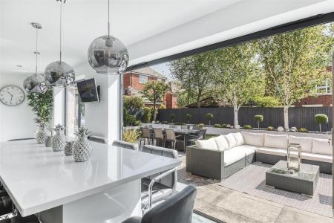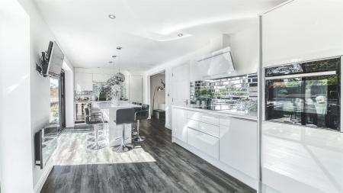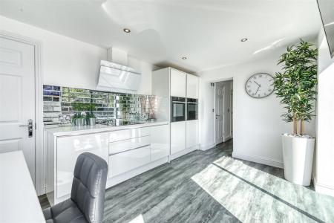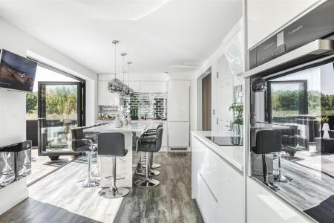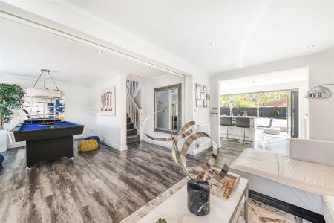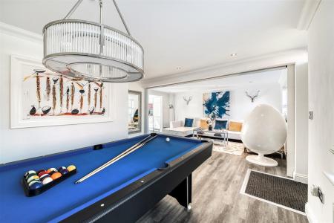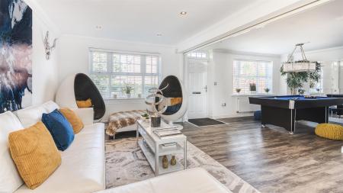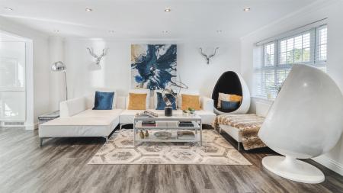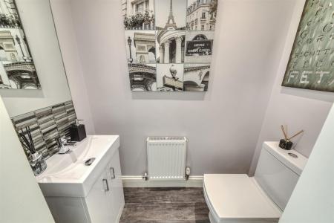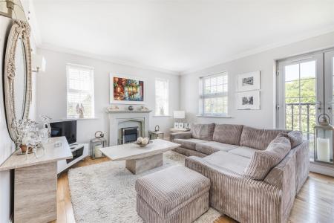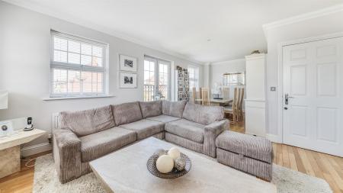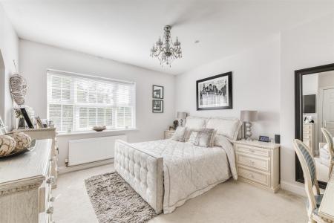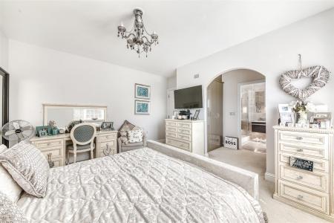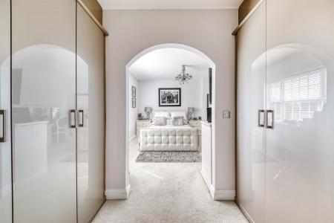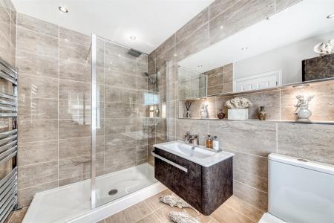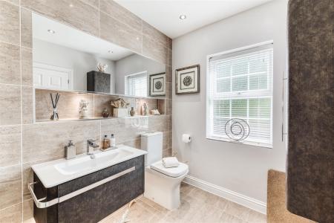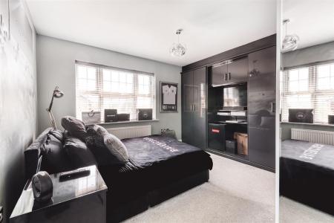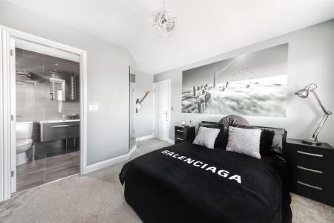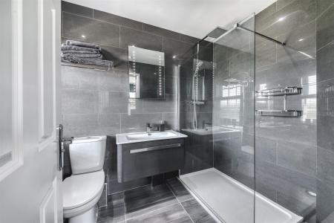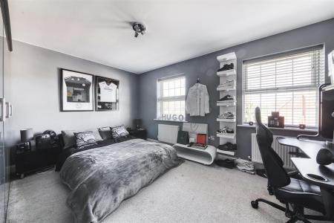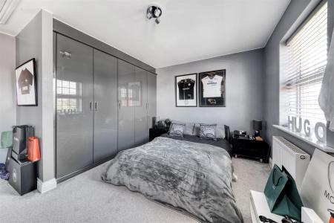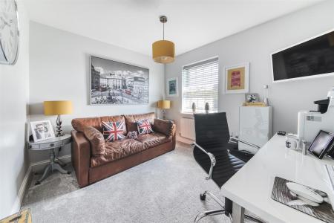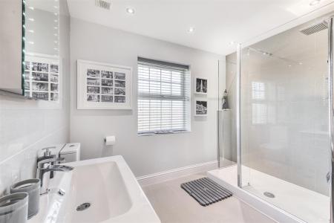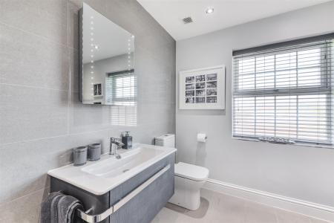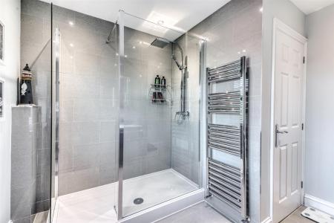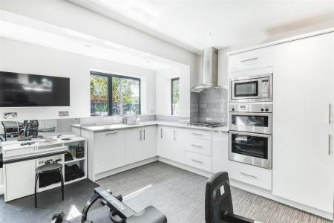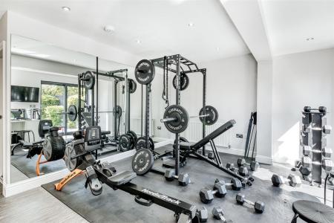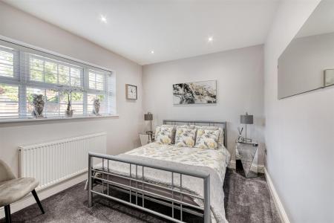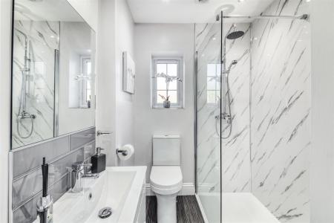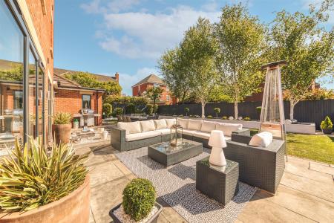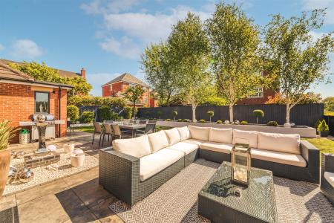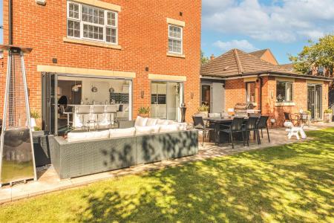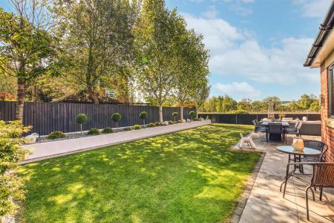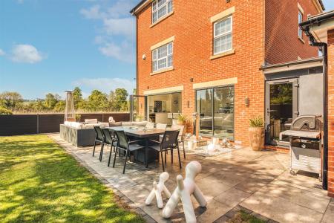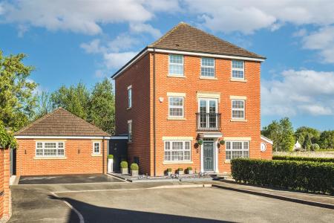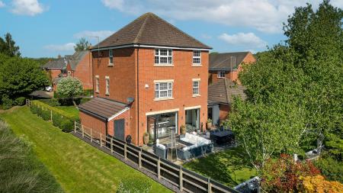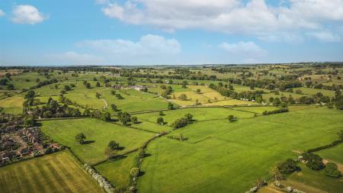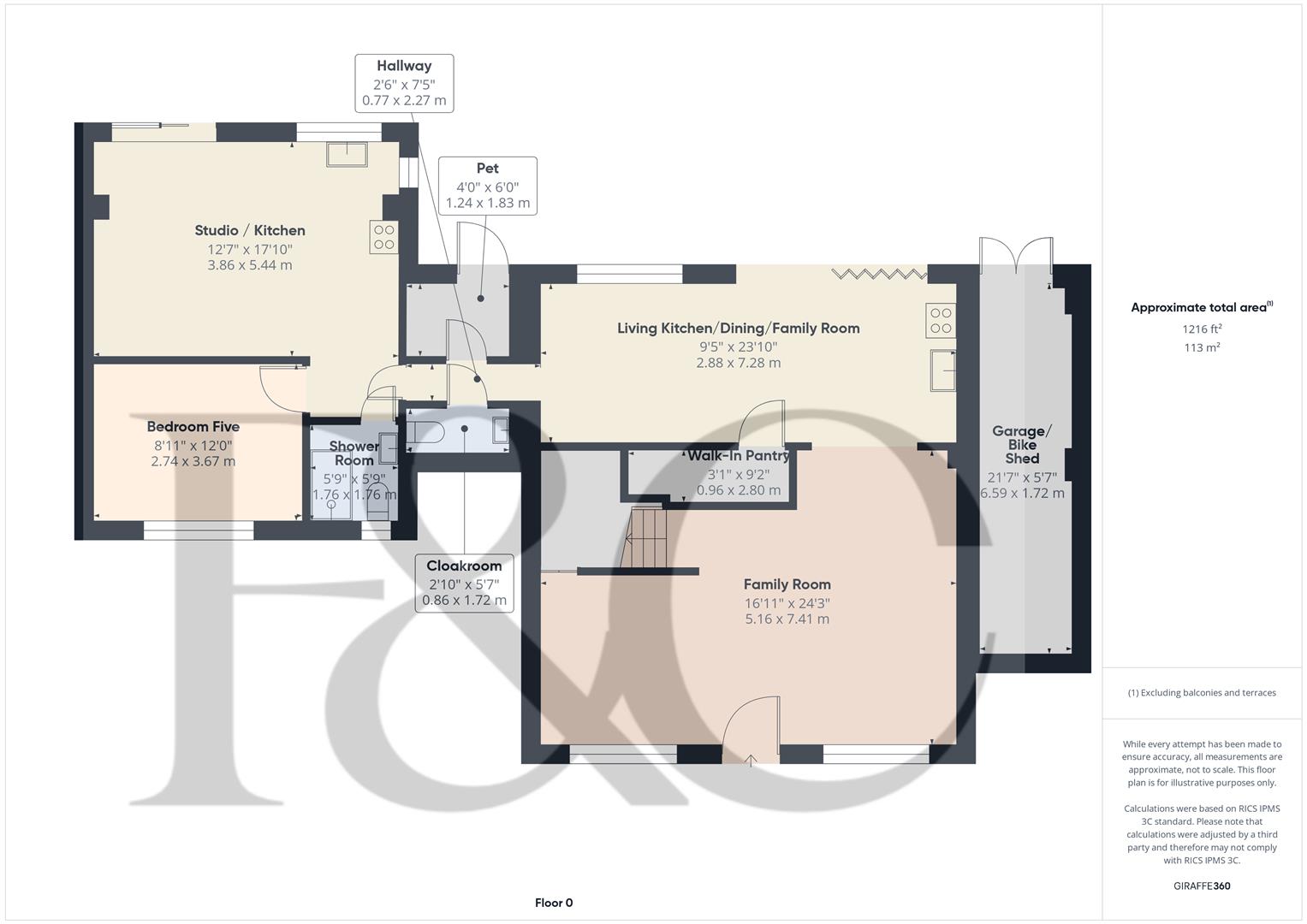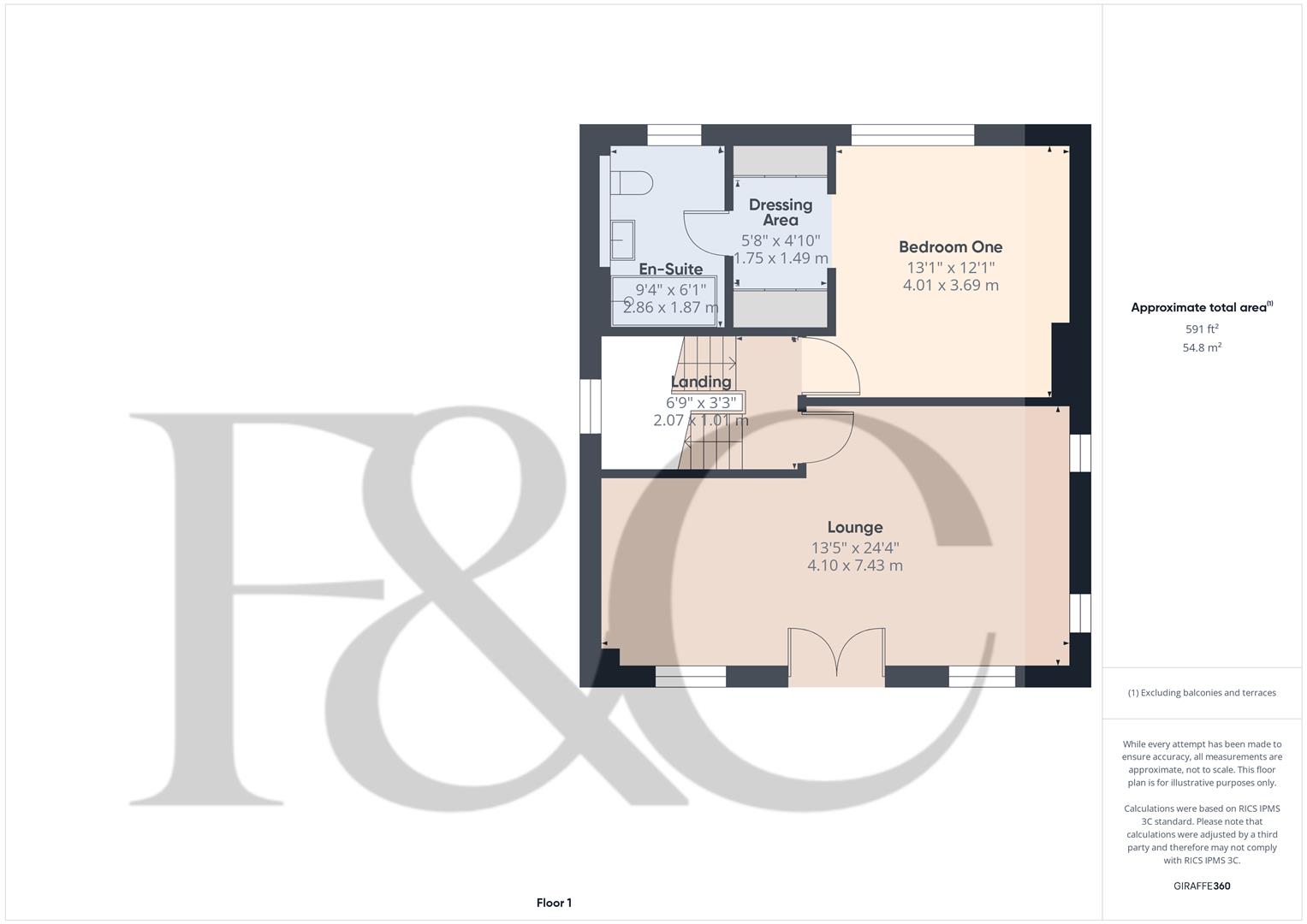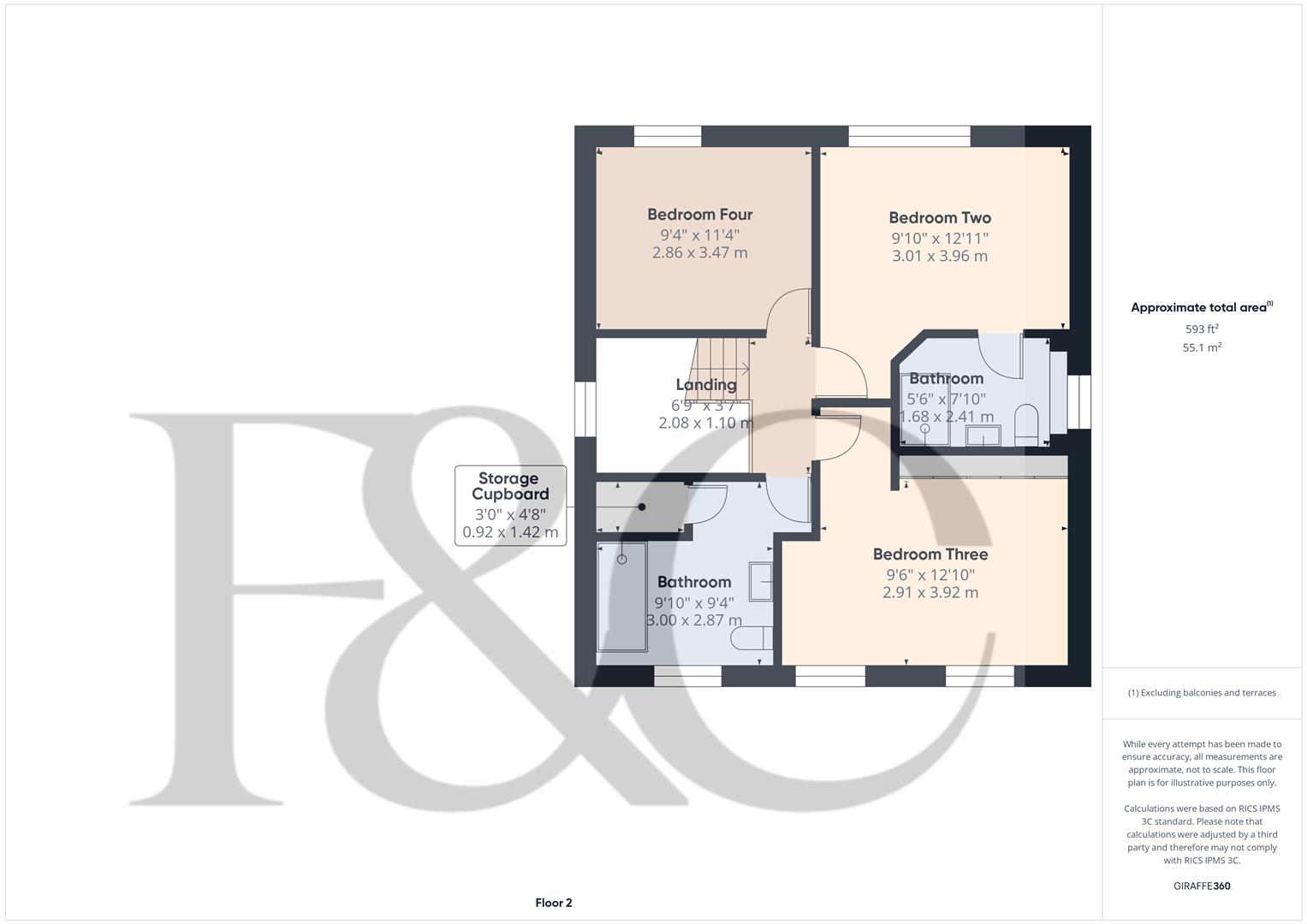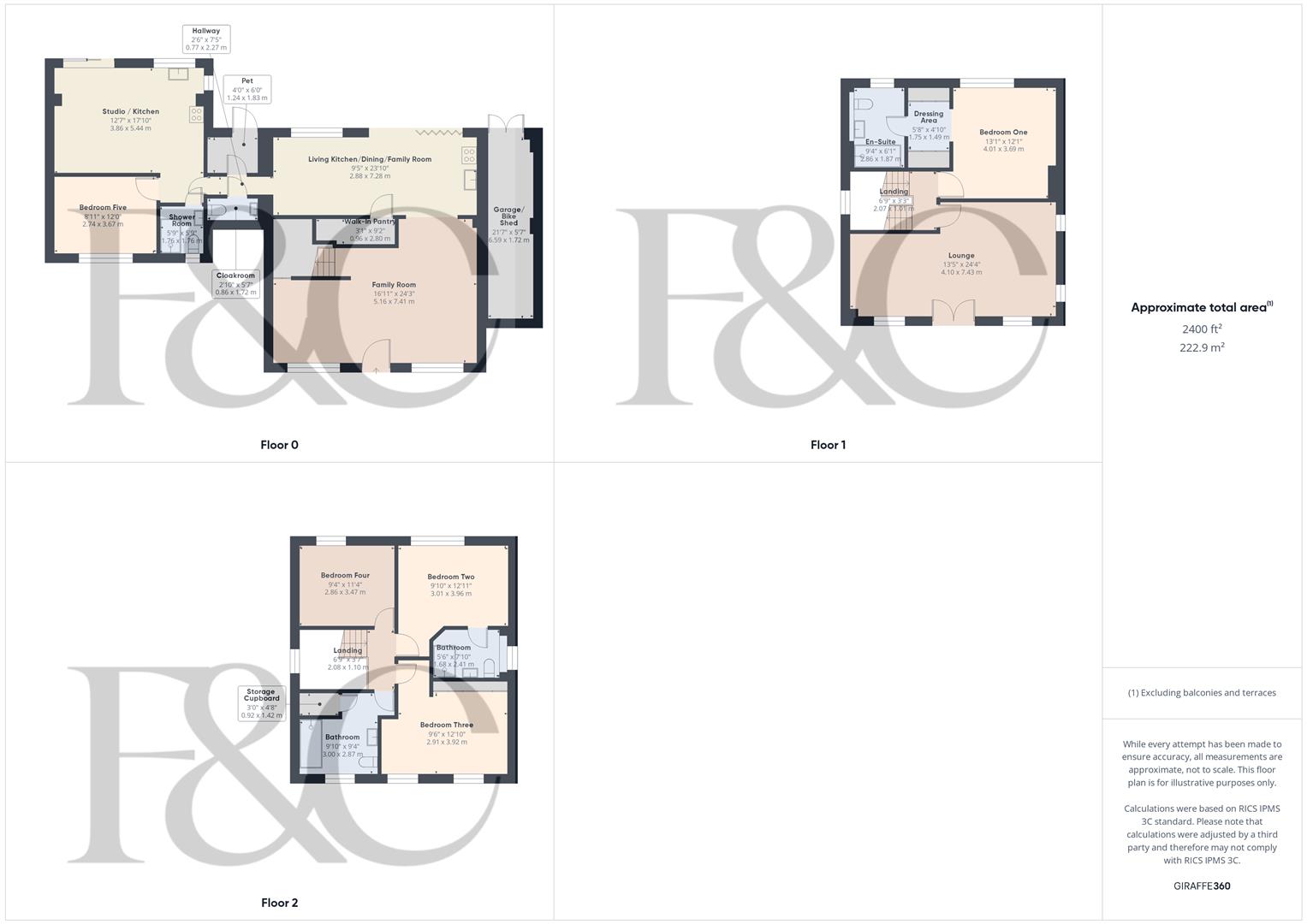- Stylish Three Storey Detached Home - Viewing Absolutely Essential
- Ecclesbourne School Catchment Area
- Located on the Edge of the Development - Beautiful Open Views
- Lounge with Juliette Style Balcony
- Magnificent Living Kitchen/Dining/Family Room & Walk-In Pantry
- Attached Annexe - Studio/Kitchen, Double Bedroom Five & En-Suite Shower Room
- Four Double Bedrooms & Three Bathrooms
- Attractive Landscaped Gardens
- Double Width Driveway & Brick-Built Bike/Garden Store
- Highly Appealing Cul-de-Sac Location - A Short Walk to Duffield Village Amenities
5 Bedroom Detached House for sale in Belper
ECCLESBOURNE SCHOOL CATCHMENT AREA - This stylish three-storey detached home with annexe offers an exceptional living experience. Spanning an impressive 2,400 square feet, the property boasts five spacious bedrooms and four well-appointed bathrooms, making it ideal for families seeking both comfort and space.
The magnificent living kitchen/dining/family room, which serves as the heart of the home. This expansive area is perfect for entertaining guests or enjoying quality time with loved ones, all while taking in the beautiful open views that this property offers, being situated on the edge of the development.
In addition to the main living space, the property features an attached annexe, complete with a studio kitchen, a fifth double bedroom with shower room. This versatile space can serve as a guest suite, a home office, or even a private retreat for older children/dependant relative, providing flexibility to suit your lifestyle needs.
The location is particularly appealing set in a small cul-de-sac location with open views, as it is just a short walk from the amenities of Duffield village, where you can find a variety of shops, cafes, schools and local services.
The Location - The village of Duffield is situated approximately 5 miles north along the main A6 arterial road and the village in turn has an excellent range of local shops, public houses, restaurants, supermarket, tennis and squash club, Chevin golf club, recreational facilities including the Eyes Meadow Nature reserve. Local primary schools include William Gilbert Endowed School, Meadows Primary School and the well-known Ecclesbourne Secondary School. Duffield is also positioned along the East Midlands Mainline and is within easy reach of famous attractions such as Chatsworth House and the historic spa town of Matlock.
Accommodation -
Ground Floor -
Living Kitchen/Dining/Family Room - 7.28 x 2.88 (23'10" x 9'5") - With inset single sink unit with chrome mixer tap, wall and base fitted units with matching Quartz worktops, built-in Neff induction hob with extractor hood over, built-in Neff electric fan assisted oven, built-in Neff combination microwave oven with warming plate drawer underneath, built-in wine cooler, built-in recycling bins, integrated Bosch dishwasher, integrated Neff fridge/freezer, concealed worktop lights, glass splash-backs, kitchen island with matching Quartz worktops and fitted base cupboards underneath, open views, double glazed picture window overlooking landscaped gardens and double glazed bi-folding doors opening onto sun patio and landscaped gardens.
Family Room - 7.41 x 5.16 (24'3" x 16'11") - With radiator, coving to ceiling, under-stairs storage cupboard, staircase leading to first floor and double glazed windows with fitted blinds.
Dining Area - With coving to ceiling, spotlights to ceiling, two radiators and double glazed window with fitted blind.
Kitchen Area -
Walk-In Pantry - 2.80 x 0.96 (9'2" x 3'1") - With sensor light, shelving, coat hangers and internal panelled door with chrome fittings.
Cloakroom - 1.72 x 0.86 (5'7" x 2'9") - With low level WC, fitted washbasin with fitted base cupboard underneath, radiator, spotlights to ceiling, extractor fan and internal panelled door with chrome fittings.
Pet Room - 1.83 x 1.24 (6'0" x 4'0") - With wall mounted boiler, cupboard, radiator, double glazed door giving access to landscaped garden and internal panelled door with chrome fittings.
Studio/Kitchen - 5.44 x 3.86 (17'10" x 12'7") - With single stainless steel sink unit with mixer tap, a range of fitted storage cupboards with matching worktops, built-in four ring gas hob with extractor hood over, built-in double electric fan assisted oven, built-in microwave, integrated large fridge/freezer, integrated dishwasher, concealed central heating boiler, spotlights to ceiling, radiator, two double glazed windows both having tiled sills and double glazed sliding patio doors opening onto landscaped gardens.
Double Bedroom Five - 3.67 x 2.74 (12'0" x 8'11") - With spotlights to ceiling, radiator, double glazed window to front with fitted blind and internal panelled door with chrome fittings.
Shower Room - 1.76 x 1.76 (5'9" x 5'9") - With walk-in shower with chrome fittings including shower, pedestal wash handbasin with chrome fittings with fitted base cupboard underneath, low level WC, spotlights to ceiling, extractor fan, heated chrome towel rail/radiator, double glazed window, fitted mirror and internal panelled door with chrome fittings.
First Floor -
Landing - 2.07 x 1.01 (6'9" x 3'3") - With radiator, double glazed window to side with fitted blind and staircase with attractive balustrade leading to second floor.
Lounge / Dining Area - 7.43 x 4.10 (24'4" x 13'5") - Enjoying open views with feature fireplace with electric fire, wood flooring, coving to ceiling, two radiators, two double glazed windows with fitted blind with aspect to front, double glazed French doors with Juliette style balcony to front, two matching double glazed windows both having fitted blinds either side of fireplace, wall lights and internal panelled door with chrome fittings.
Double Bedroom One - 4.01 x 3.69 (13'1" x 12'1") - With radiator, open views, double glazed window to rear with fitted blind, open archway leading into dressing area and internal panelled door with chrome fittings.
Dressing Area - 1.75 x 1.49 (5'8" x 4'10") - With built-in wardrobes providing storage, spotlights to ceiling and internal panelled door with chrome fittings opening into en-suite.
En-Suite - 2.86 x 1.87 (9'4" x 6'1") - With walk-in double shower cubicle with chrome fittings including shower, fitted washbasin with chrome fittings with fitted base cupboard underneath, low level WC, tiled splash-backs, tiled flooring, spotlights to ceiling, extractor fan, wall mounted mirror, illuminated display alcoves, heated chrome towel rail/radiator, wall mounted bathroom cabinet, double glazed window to rear with fitted blind and internal panelled door with chrome fittings.
Second Floor -
Landing - 2.08 x 1.10 (6'9" x 3'7") - With double glazed window to side with fitted blind and the continuation of the attractive balustrade.
Double Bedroom Two - 3.96 x 3.01 (12'11" x 9'10") - With built-in wardrobes providing storage with cupboard above, TV media alcove with shelving, radiator, double glazed window to rear with fitted blind and internal panelled door with chrome fittings.
En-Suite - 2.41 x 1.68 (7'10" x 5'6") - With walk-in double shower with chrome fittings including shower, fitted washbasin with chrome fittings with fitted base cupboard underneath, low level WC, fully tiled walls, tiled flooring, heated chrome towel rail/radiator, spotlights to ceiling, extractor fan, double glazed window to side with fitted blind and internal panelled door with chrome fittings.
Double Bedroom Three - 3.92 x 2.91 (12'10" x 9'6") - With built-in wardrobes with chrome handles providing good storage, two radiators, two double glazed windows both having fitted blinds with aspect to front and internal panelled door with chrome fittings.
Double Bedroom Four - 3.47 x 2.86 (11'4" x 9'4") - With radiator, double glazed window with fitted blind with aspect to rear and internal panelled door with chrome fittings.
Family Bathroom - 3.00 x 2.87 (9'10" x 9'4") - With walk-in double shower with chrome fittings including shower, fitted washbasin with chrome fittings with fitted base cupboard underneath, low level WC, tiled splash-backs, tiled flooring, heated chrome towel rail/radiator, spotlights to ceiling, extractor fan, illuminated wall mounted mirror, built-in cupboard housing the high-efficiency hot water cylinder, double glazed window to front with fitted blind and internal panelled door with chrome fittings.
Landscaped Gardens - The property enjoys landscaped gardens both to the front and rear of the property which are easily maintainable. The garden enjoys attractive level lawned areas with raised beds, trees and large sun patio/terrace area providing a pleasant sitting out and entertaining space complemented by a water feature. The gardens enjoy beautiful open views towards open fields and countryside.
Driveway - A double width tarmac driveway with block paved edges provides car standing spaces.
Garden/Bike Shed - 6.59 x 1.72 (21'7" x 5'7") - With power, lighting and plumbing for automatic washing machine.
Council Tax Band F -
Property Ref: 10877_33912610
Similar Properties
Holmfield, Over Croft Lane, Crich, Matlock
5 Bedroom House | Offers in region of £895,000
Nestled on Over Croft Lane in the picturesque village of Crich, Matlock, this remarkable architect-designed house offers...
Spinfield, Ednaston, Ashbourne, Derbyshire
4 Bedroom Detached House | Offers in region of £895,000
Enjoying a popular village location and offering further enviable potential, this stylish contemporary detached property...
Sunset House, Duffield, Belper, Derbyshire
4 Bedroom Detached House | £890,000
ECCLESBOURNE SCHOOL CATCHMENT AREA - Welcome to Sunset House, a stunning four/five bedroom detached property located off...
5 Bedroom Detached House | £899,950
ECCLESBOURNE SCHOOL CATCHMENT AREA - Stylish five bedroom, four bathroom detached property with double garage located on...
Duffield Bank, Duffield, Belper, Derbyshire
5 Bedroom Detached House | £899,950
ECCLESBOURNE SCHOOL CATCHMENT AREA - A five bedroom detached residence of charm and character occupying a superb elevate...
4 Bedroom Detached House | Offers in region of £899,950
A beautiful detached property nestled in the picturesque hamlet of Windley. This stunning residence boasts an impressive...

Fletcher & Company (Duffield)
Duffield, Derbyshire, DE56 4GD
How much is your home worth?
Use our short form to request a valuation of your property.
Request a Valuation
